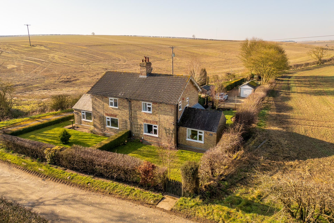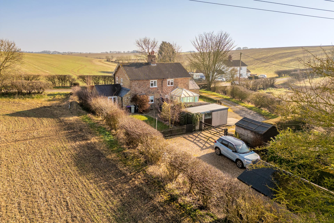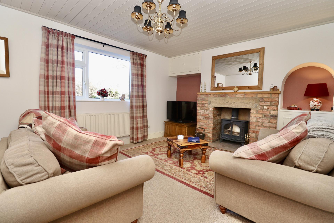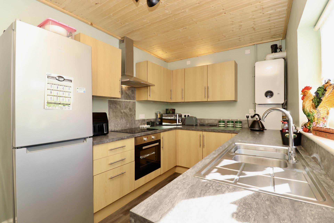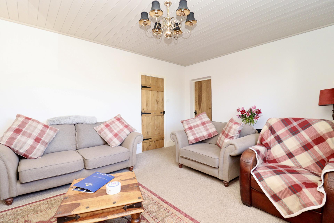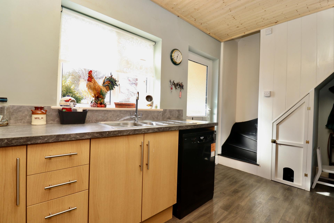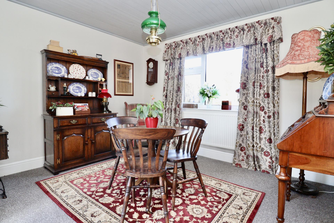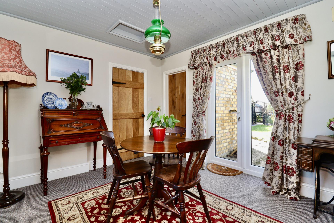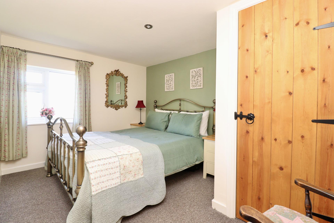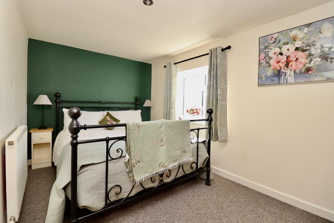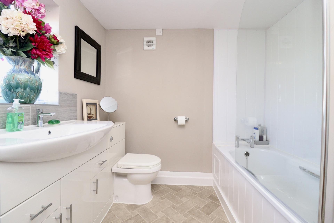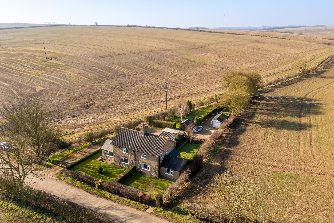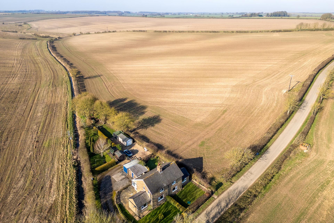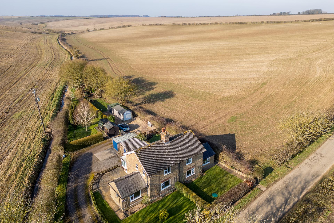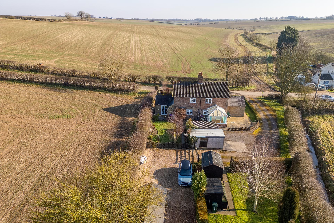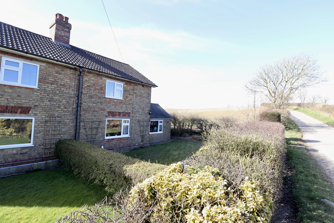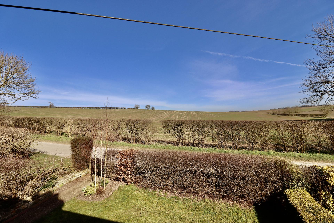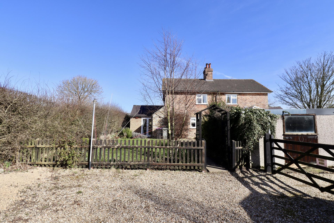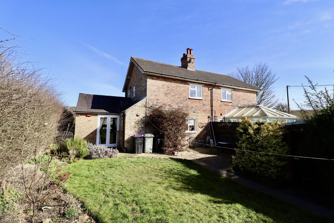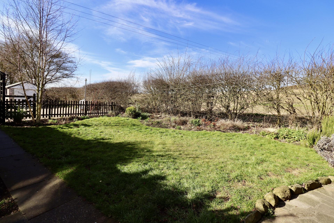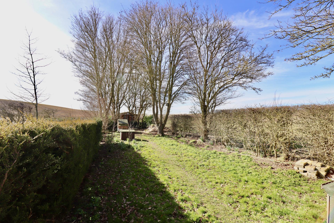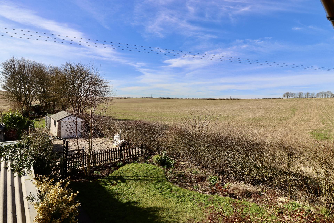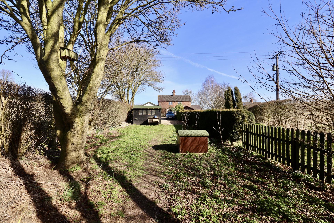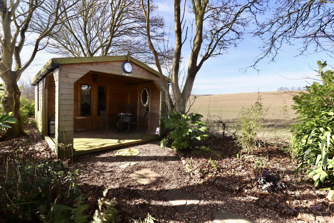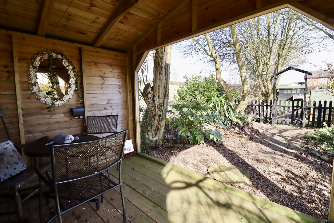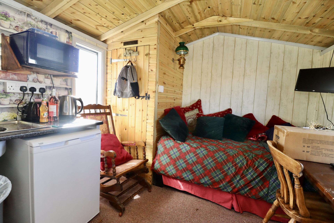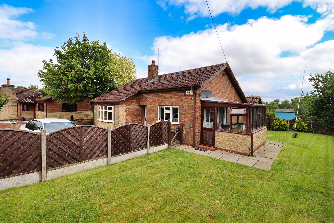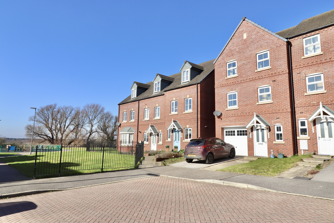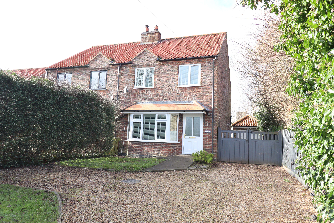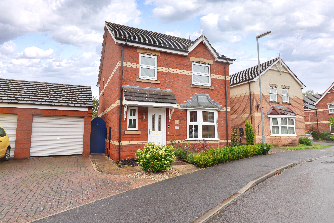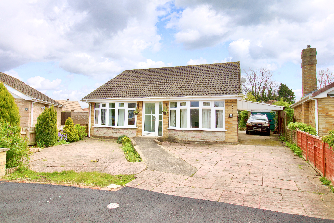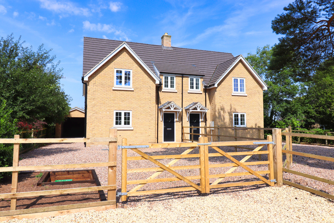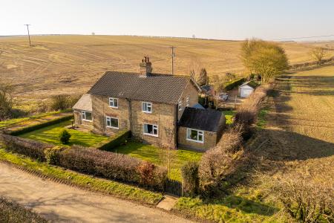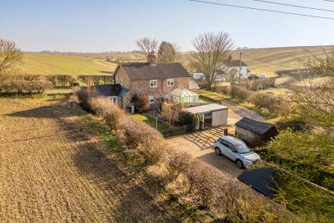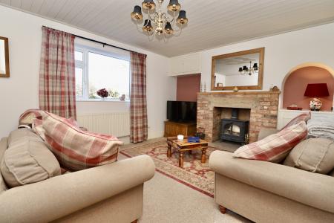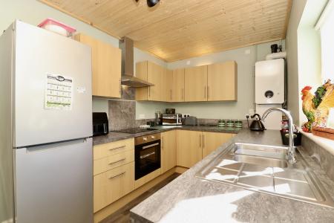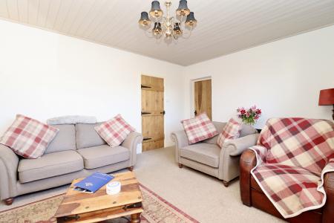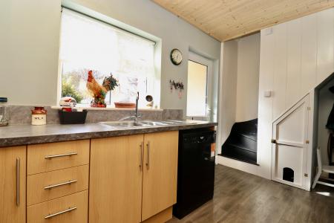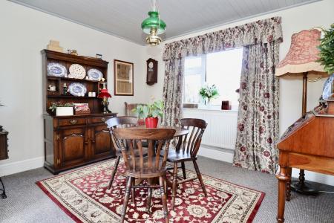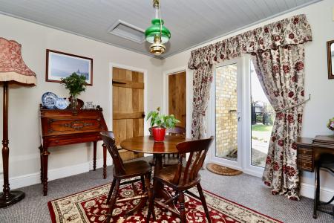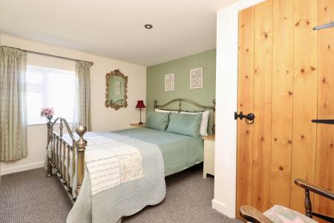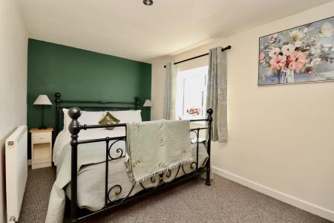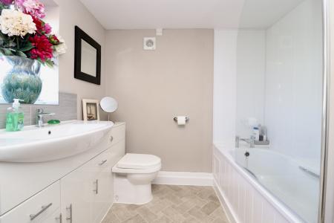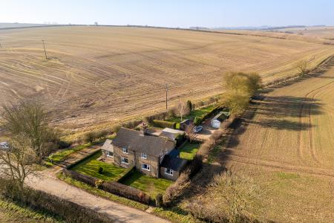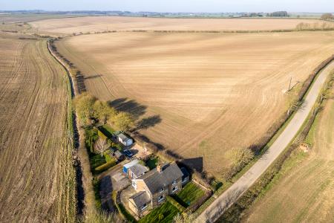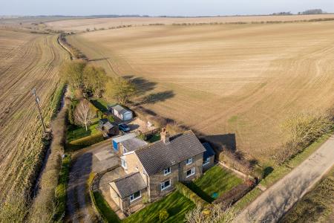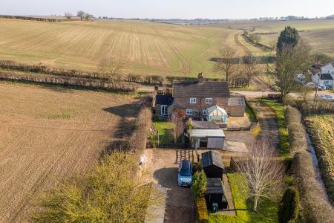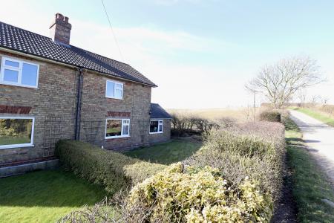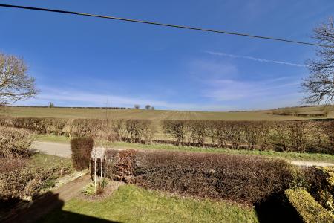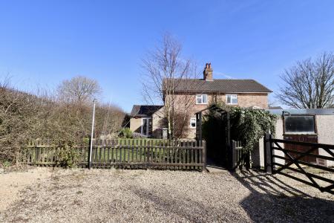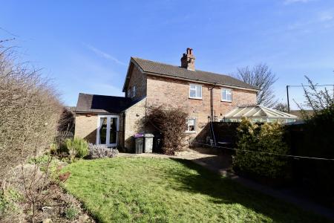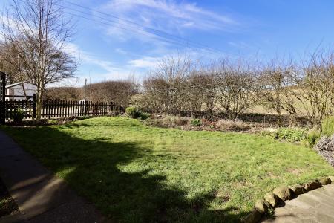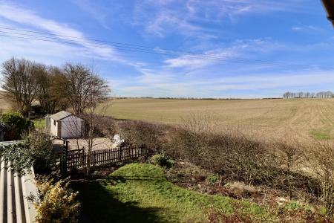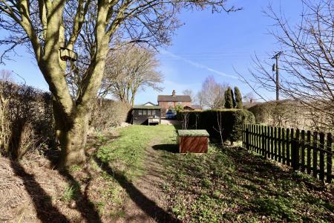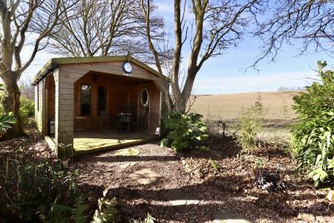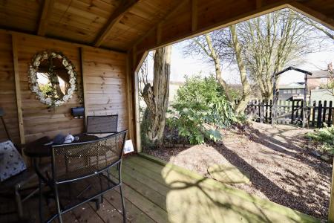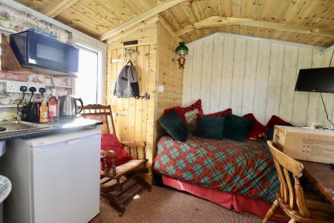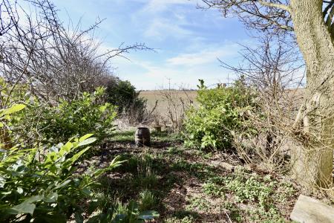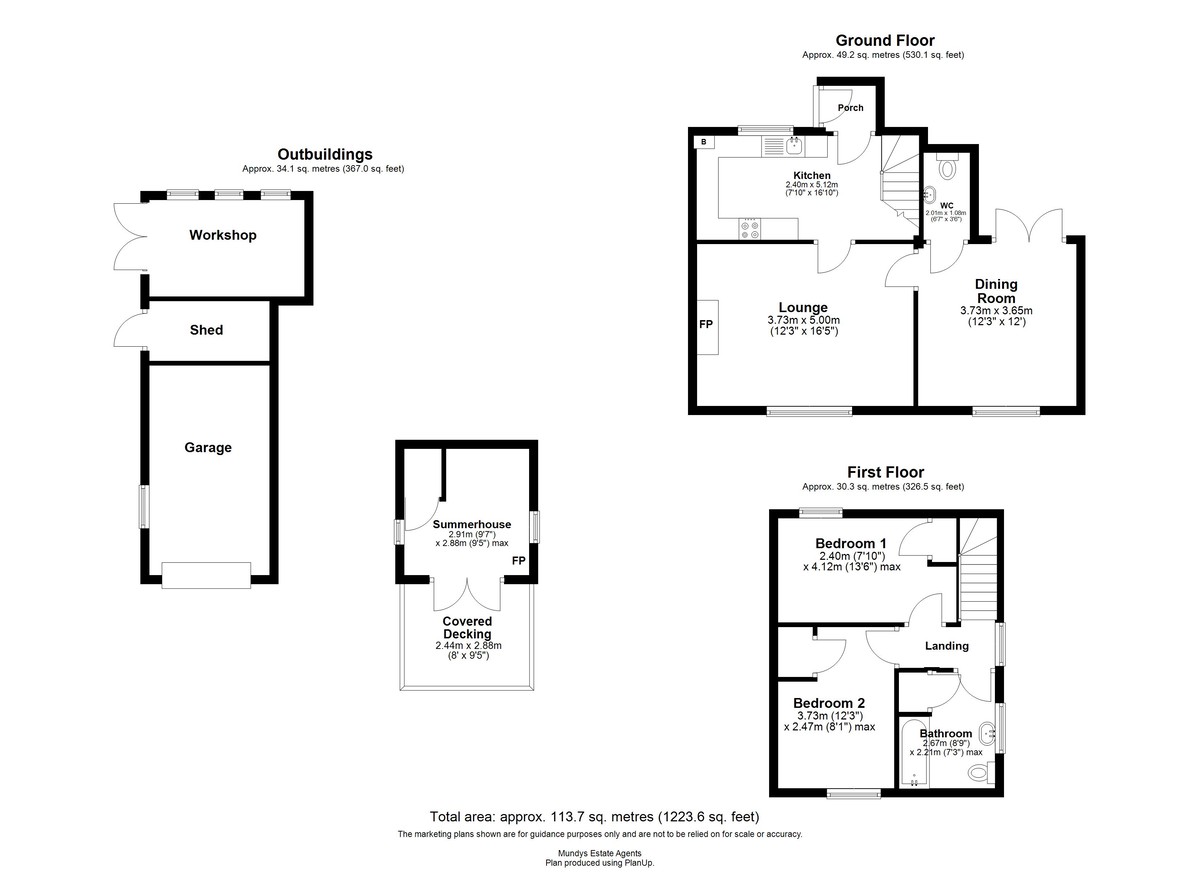- Located in the Hamlet of Calcethorpe
- In the Heart of the Lincolnshire Wolds
- Surrounded by Rolling Hills and Open Countryside
- Set on a Large Plot with Ample Parking
- Garage & Outbuildings
- Summerhouse with a Covered Decking Area
- Easy Access into Louth
- Well Presented and Maintained
- EPC Energy Rating - E
- Council Tax Band - A (East Lindsey District Council)
2 Bedroom Semi-Detached House for sale in Louth
A well presented semi-detached cottage situated in the Hamlet of Calcethorpe, in the heart of the Lincolnshire Wolds. Surrounded by rolling hills and open countryside, the property offers a peaceful rural setting, while being conveniently located between Louth and Market Rasen. Set on a generous plot, the cottage benefits from ample parking, a garage, a workshop and a range of useful outbuildings. A summer house with a covered decking area provides an excellent space to enjoy the surroundings. The accommodation comprises a porch leading into a well equipped kitchen, lounge featuring a log burner, dining room with doors opening to the garden and a downstairs WC. The first floor landing gives access to two double bedrooms, both with built-in wardrobes and a bathroom. Well maintained and ready to move into, this property offers an excellent opportunity for those looking for a home in a sought after countryside location. Viewing is essential.
LOCATION Calcethorpe is a Hamlet located between the Towns of Louth and Market Rasen. The Hamlet is surrounded by rolling fields and open countryside and is set within the heart of the Lincolnshire Wolds. All your usual shops and amenities can be found in the nearby Town of Louth, whilst Market Rasen also offers a Train Station and Race Course.
SERVICES Mains electricity. Water via a borehole and the filters and pumps are located in the outbuilding to the rear of the property. Drainage to a shared septic tank with the neighbouring property. LPG central heating.
PORCH With timber external door and access to kitchen.
KITCHEN 16' 10" x 7' 10" (5.13m x 2.39m) With uPVC double glazed window, vinyl flooring, fitted with a range of wall, base units and drawers with work surfaces over and tiled splash-backs, stainless steel sink and drainer, integral oven and four ring ceramic hob with extractor fan over, space for a fridge freezer, plumbing and space for a dishwasher, heated towel rail, gas fired central heating boiler and stairs to the first floor landing.
LOUNGE 16' 5" x 12' 3" (5m x 3.73m) With uPVC double glazed window, fireplace with log burner, fitted cupboards and radiator.
DINING ROOM 12' 3" x 12' 0" (3.73m x 3.66m) With uPVC double glazed window and double doors leading to the rear garden and radiator.
WC 6' 7" x 3' 6" (2.01m x 1.07m) With low level WC and wash hand basin.
FIRST FLOOR LANDING With access to roof void.
BEDROOM 1 13' 6" x 7' 10" (4.11m x 2.39m) With uPVC double glazed window, fitted wardrobe and radiator.
BEDROOM 2 12' 3" x 8' 1" (3.73m x 2.46m) With uPVC double glazed window, fitted wardrobe and radiator.
BATHROOM 8' 9" x 7' 3" (2.67m x 2.21m) With uPVC double glazed window, vinyl flooring, low level WC, wash hand basin with cupboard space below and tiled splash-back, bath with electric shower over and panel board surround, heated towel rail, extractor fan and cupboard space with plumbing and space for a washing machine.
OUTSIDE To the front of the property there is a lawned garden and access to the side of the property which, in turn, gives access to the rear.
To the rear of the property there is a lawned garden with surround flower beds and a paved seating area. There are two outbuildings to the side, one having the plumbing, filters and pumps for the borehole water source.
Beyond the rear garden there is a large driveway providing ample off road parking and also giving access to the single garage, shed and workshop.
Beyond the workshop there is a further mature garden which leads to the detached Summer House.
SUMMER HOUSE 9' 7" x 9' 5" (2.92m x 2.87m) Which is insulated and has double doors, two windows, power points, log burner and a covered decked seating area.
Property Ref: 735095_102125032951
Similar Properties
2 Bedroom Detached Bungalow | £245,000
Situated in a generous plot, 'Roselea' is a sizeable two double bedroomed detached bungalow also benefitting from a larg...
4 Bedroom End of Terrace House | £245,000
A three storey, four bedroomed, modern end town house situated within a cul-de-sac location in the popular residential a...
Kirkby-cum-osgodby, Market Rasen
3 Bedroom Semi-Detached House | £230,000
A spacious three bedroomed semi-detached house situated in this popular rural and quite location within the village of K...
3 Bedroom Detached House | £249,500
This well-presented modern detached house is situated in the desirable town of Market Rasen. The property is ideally loc...
3 Bedroom Detached Bungalow | £249,500
A recently refurbished three bedroom detached bungalow, situated within the popular village of Middle Rasen and with eas...
3 Bedroom Semi-Detached House | £250,000
STAMP DUTY PAID UP TO £5000* (Subject to offer price) Lissington Rise - two exclusive beautiful homes that have been tho...

Mundys (Market Rasen)
22 Queen Street, Market Rasen, Lincolnshire, LN8 3EH
How much is your home worth?
Use our short form to request a valuation of your property.
Request a Valuation
