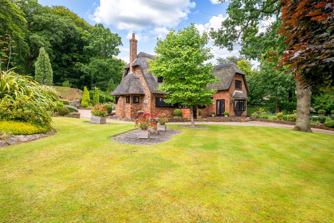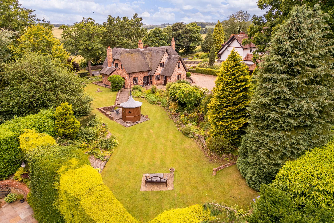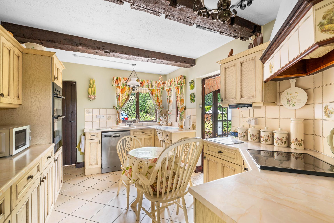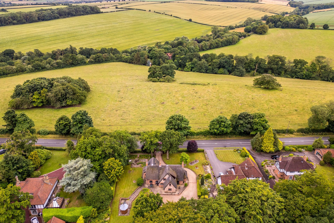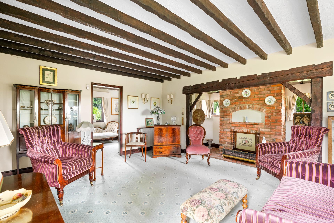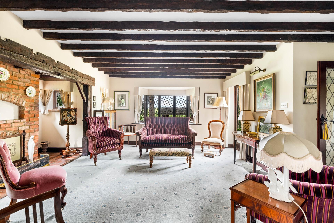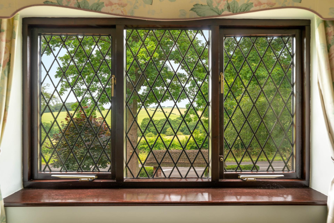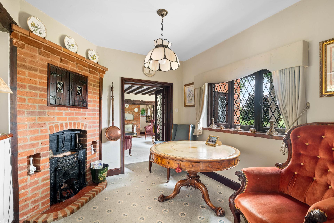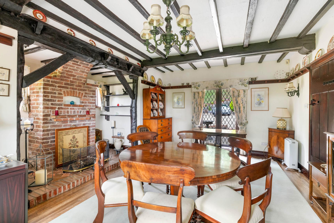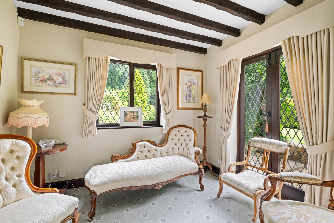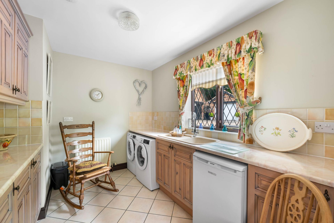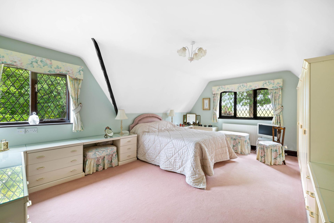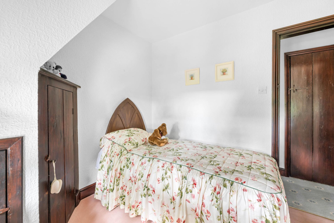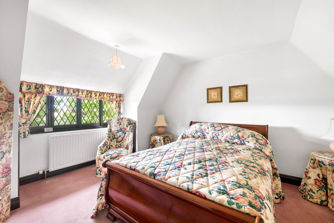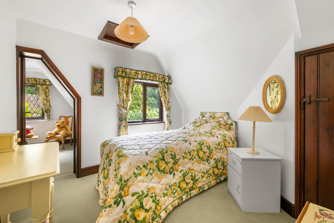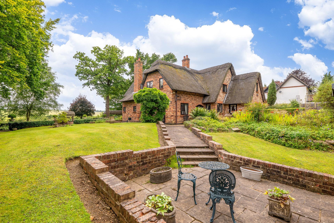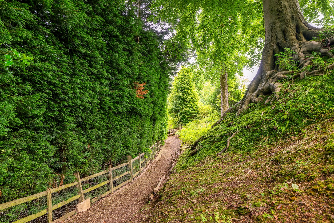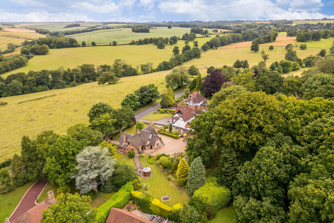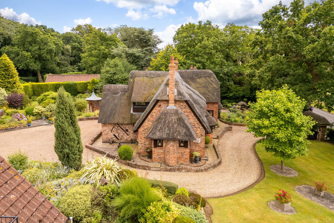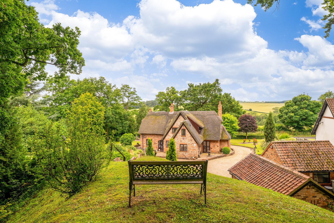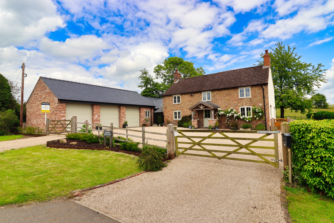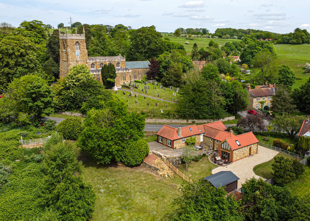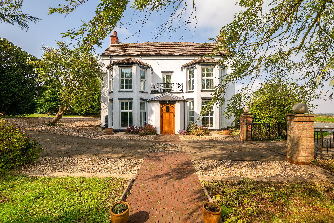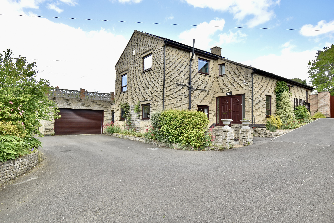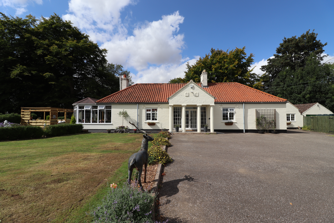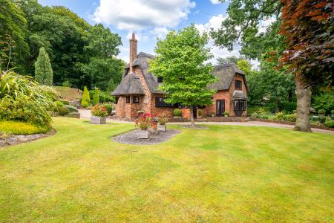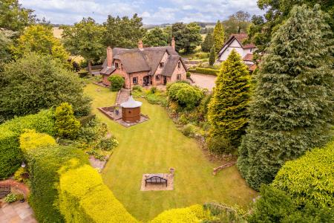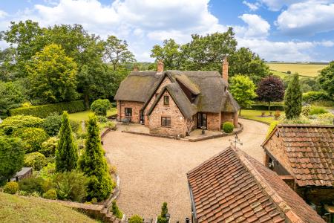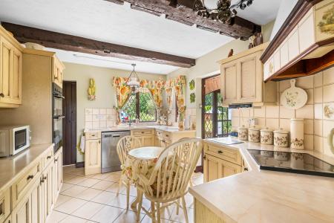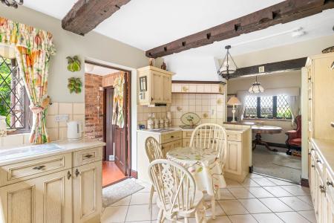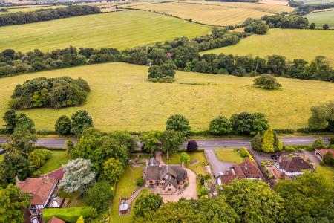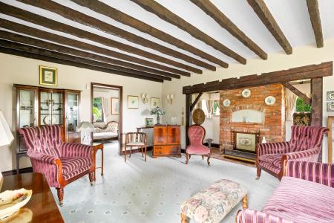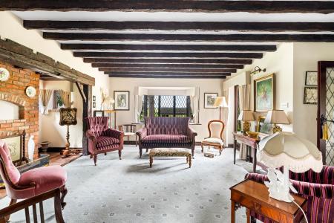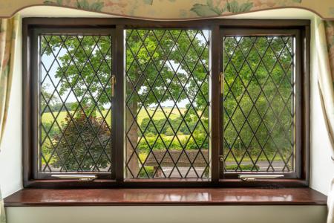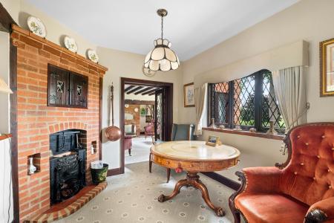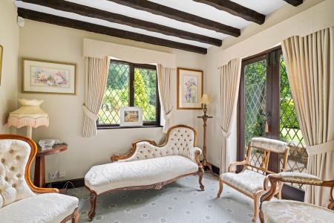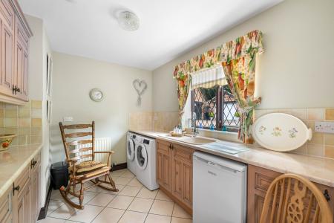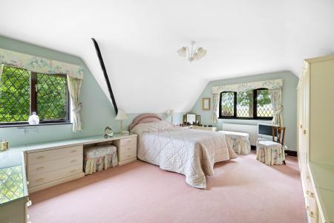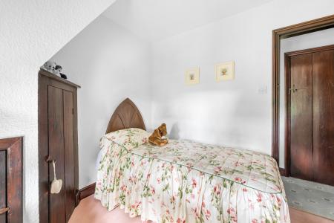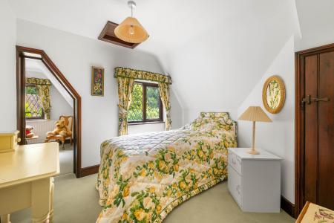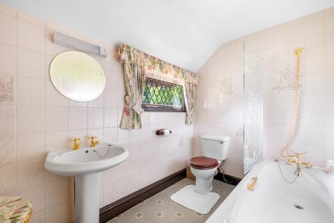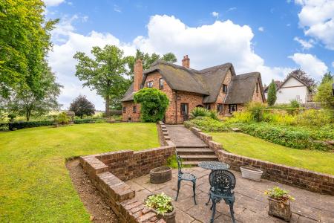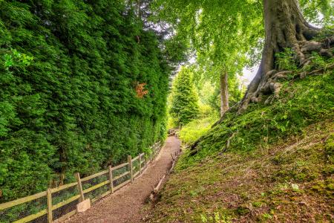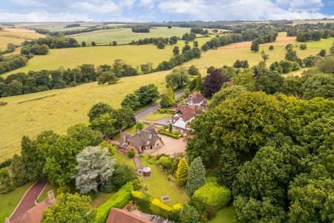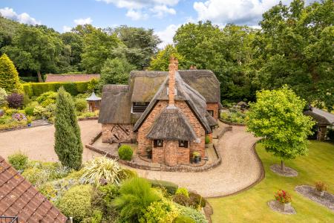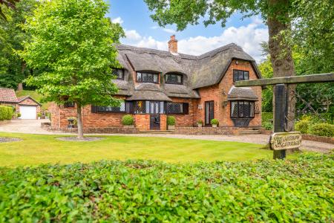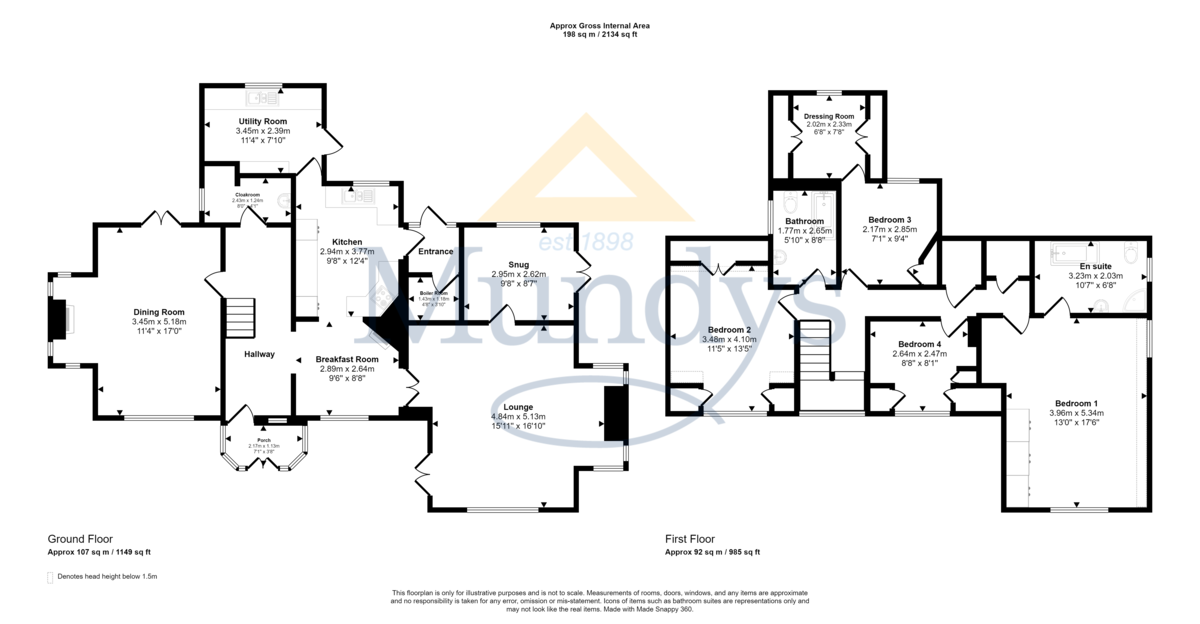- Unique Detached Thatched Cottages
- Originally Dates Back to 1930's
- Located on the Edge of Louth
- Stunning Views Across the Lincolnshire Wolds
- Fantastic Plot
- Immaculate Gardens, Woodland Walk and Elevated Mound Giving Stunning Views.
- Garage & Workshop
- NO ONWARD CHAIN
- EPC Rating - D
- East Lindsay District Council - Band G
4 Bedroom Detached House for sale in Louth
Woodrow Cottage is a unique detached thatched cottage dating back to the 1930's, nestled on the edge of Louth in the picturesque Lincolnshire Wolds village of South Elkington. The property has been well-maintained by the current owner and boasts many original features including beamed ceilings and Inglenook fireplaces. The cottage is set on a wonderful plot of just under 1 acre (STS) with immaculately maintained gardens with a woodland walk. A particular feature of the garden is an elevated mount with a seating area, offering stunning views of the house, the woods and the Lincolnshire Wolds. The property sits elevated and set back from the road with a thatched lych gate entrance and a sweeping driveway which leads to the rear of the property with ample off-road parking and also giving access to a detached garage and workshop. Internally the accommodation comprises of Entrance Porch, Hallway, Formal Dining Room, Cloakroom, Kitchen, Breakfast Room, Utility Room, Lounge, Snug and a First Floor Landing leading to four Bedrooms, En-Suite to the Main Bedroom, Bathroom and Study/Dressing Area to Bedroom 3. Located just a short drive from the Georgian town of Louth, Woodrow Cottage provides easy access to a range of shops, schools and all the usual amenities. The property is being sold with No Onward Chain and viewing of the property is essential to fully appreciate its stunning plot and prime position.
SERVICES
Mains electricity, water and gas. Gas-fired central heating. Drainage to Septic Tank.
SOUTH ELKINGTON & LOUTH South Elkington is a small village located approximately 2.5 miles from the nearby Market Town of Louth. The historic market town of Louth; fondly known as the 'Capital of the Wolds' and beautifully positioned in an Area of Outstanding Natural Beauty, has a wealth of local services and amenities to offer. Popular points of interest include the 'people's park' of Hubbard Hills and Westgate Fields, the last remaining Lincolnshire Cattle Market and the spectacular St James' Church, boasting the tallest medieval parish church spire of approx 287 feet / 87.6 m. Other features include Louth Golf Course and Kenwick Park Golf Course, Louth Tennis Centre, London Road Sports Pavillion, Riverhead Theatre, Playhouse Cinema, Louth Museum, Kenwick Park Gym and Spa and Meridian Leisure Centre. Excellent local schools include the Ofsted 'Outstanding' graded Kidgate Academy Primary School and King Edwards Grammar School. There are a variety of GP practices and Hospital, NHS and Private Dentists. Louth is particularly well known for its vast array of independent shops, butchers and delicatessens, thrice weekly markets and the New Market Indoor Hall all offering outstanding local produce.
PORCH 7' 1" x 3' 8" (2.16m x 1.12m) With timber windows and double doors and tiled flooring.
HALLWAY With stairs to First Floor, wall lighting and radiator.
CLOAKROOM 8' 0" x 4' 1" (2.44m x 1.24m) With timber window, low level WC, wash hand basin and radiator.
DINING ROOM 17' 0" x 11' 4" (5.18m x 3.45m) With timber window, double doors, wooden flooring, Inglenook fireplace with open fire and four windows, beamed ceiling and radiator.
BREAKFAST ROOM 9' 6" x 8' 8" (2.9m x 2.64m) With timber window, feature fireplace and radiator.
KITCHEN 12' 4" x 9' 8" (3.76m x 2.95m) With two timber windows, tiled flooring, fitted with a range of wall, base units and drawers with work surfaces over, tiled splashback, sink and drainer, integral double oven, four ring ceramic hob with extractor fan over, radiator and plumbing/space for dishwasher.
UTILITY ROOM 11' 4" x 7' 10" (3.45m x 2.39m) With timber window and door, tiled flooring, fitted with a range of wall and base units with work surfaces over, tiled splashback, sink and drainer, plumbing/space for washing machine, radiator and spaces for a freezer and tumble dryer.
REAR ENTRANCE With timber door and Quarry tiled flooring.
BOILER ROOM 4' 8" x 3' 10" (1.42m x 1.17m) With Quarry tiled flooring and gas fired central heating boiler.
LOUNGE 16' 10" x 15' 11" (5.13m x 4.85m) With timber window, double doors, two radiators and Inglenook fireplace with open fire and four windows.
SNUG 9' 8" x 8' 7" (2.95m x 2.62m) With timber window and double doors and radiator.
FIRST FLOOR LANDING With timber window, radiator, storage cupboard and airing cupboard housing the hot water cylinder.
BEDROOM 1 17' 6" x 13' 0" (5.33m x 3.96m) With two timber windows to the front elevation offering stunning views over the Wolds, radiator and fitted wardrobes, drawers and dressing table.
EN-SUITE 10' 7" x 6' 8" (3.23m x 2.03m) With timber window, tiled flooring, tiled walls, low level WC, wash hand basin with cupboard space below, freestanding bath, shower cubicle and radiator with heated towel rail.
BEDROOM 2 13' 5" x 11' 5" (4.09m x 3.48m) With timber window, eaves storage and radiator.
BEDROOM 3 9' 4" x 7' 1" (2.84m x 2.16m) With timber window, built-in wardrobe and radiator.
DRESSING ROOM / STUDY 7' 8" x 6' 8" (2.34m x 2.03m) With eaves storage, timber window and radiator.
BEDROOM 4 8' 8" x 8' 1" (2.64m x 2.46m) With timber window, built-in wardrobe, storage cupboard, eaves storage and radiator.
BATHROOM 8' 8" x 5' 10" (2.64m x 1.78m) With timber window, low level WC, wash hand basin, bath with shower over, tiled walls and radiator.
OUTSIDE The property sits elevated and set back from the road with a gravel driveway which sweeps round to the rear of the property and provides ample off-road parking and gives access to the workshop and garage. The wraparound gardens are immaculately maintained and are mainly laid to lawn with mature well-stocked borders containing a wide variety of mature plants, shrubs, trees, various seating areas, green house and a summer house. At the center of the rear garden there is an elevated mount to a potting shed with steps rising to the top and a waterfall feature. A woodland walk takes you around the mount and back into the formal gardens to the front.
WORKSHOP With Bi-fold doors, power and lighting.
GARAGE With electric door, power and lighting.
Property Ref: 735095_102125030296
Similar Properties
Sandy Lane, Tealby, Market Rasen
4 Bedroom Detached House | £699,999
Nestled upon a generous plot with unrivalled open field views to all elevations, 'Weavers' is a substantial detached cha...
5 Bedroom Detached House | £695,000
Offered for sale with No Onward Chain, 'The Rectory' is an impressive and imposing five bedroomed detached residence of...
3 Bedroom Barn Conversion | £635,000
A truly unique character stone barn conversion, Barn Cottage is situated in an elevated position, offering superb far-re...
6 Bedroom Detached House | £720,000
A mid-19th century Victorian farmhouse situated on an elevated position on the outskirts of Louth, with no near neighbou...
5 Bedroom Detached House | £750,000
This unique five bedroom detached family home with three bathrooms, set on approximately 0.64 acres (sts), enjoys an ele...
4 Bedroom Detached Bungalow | £750,000
Situated in the rural hamlet of Holbeck, nestled within the beautiful Lincolnshire Wolds and close to the Town of Hornca...

Mundys (Market Rasen)
22 Queen Street, Market Rasen, Lincolnshire, LN8 3EH
How much is your home worth?
Use our short form to request a valuation of your property.
Request a Valuation
