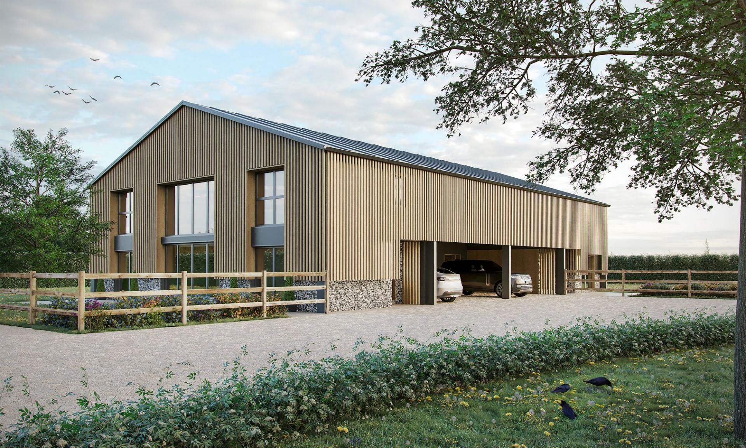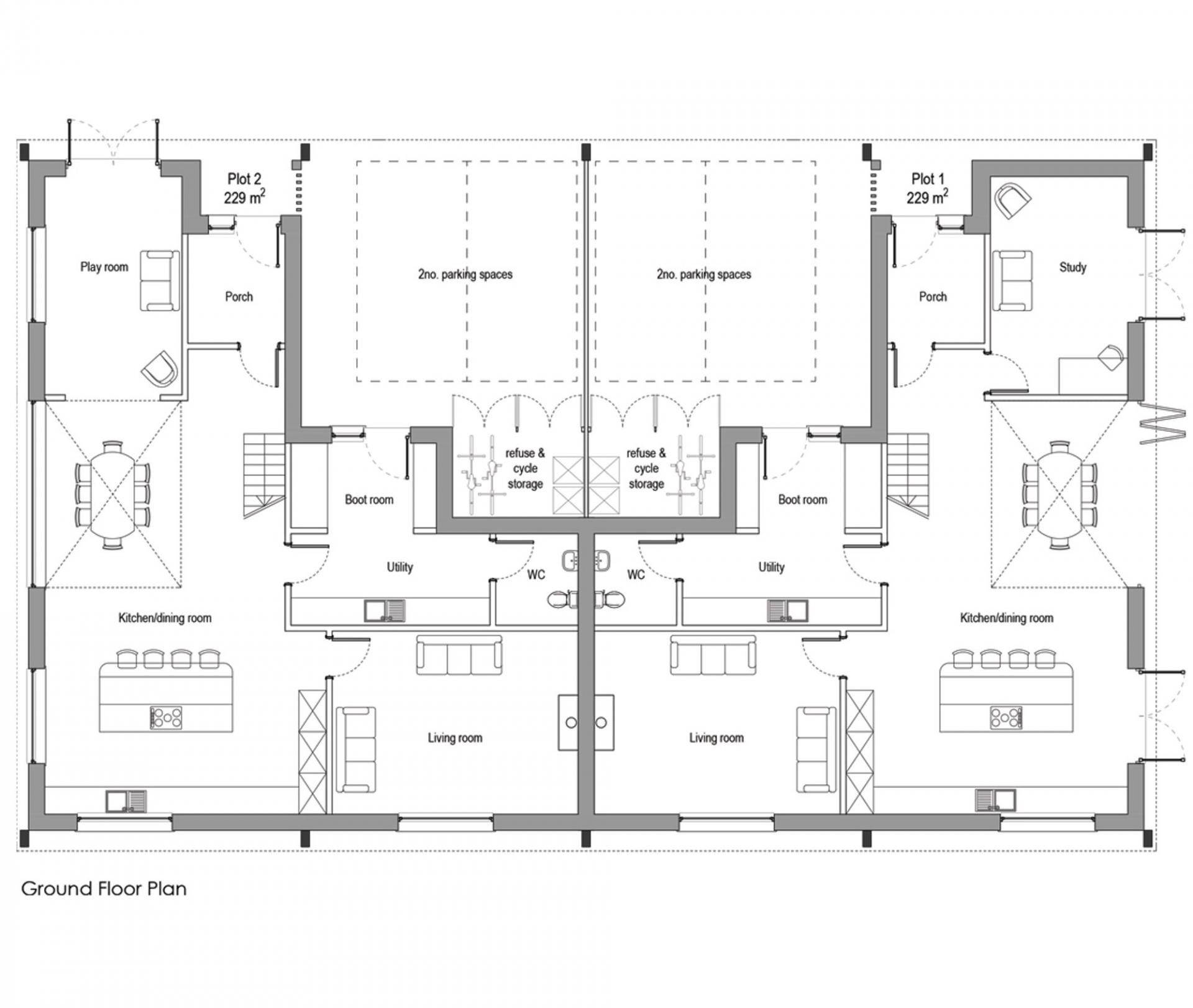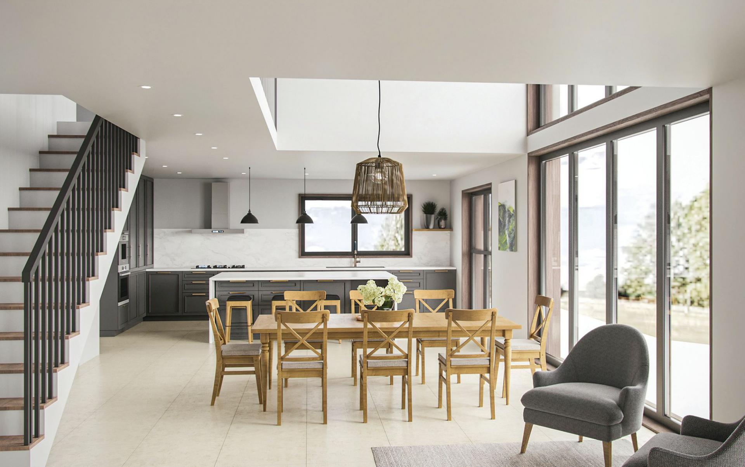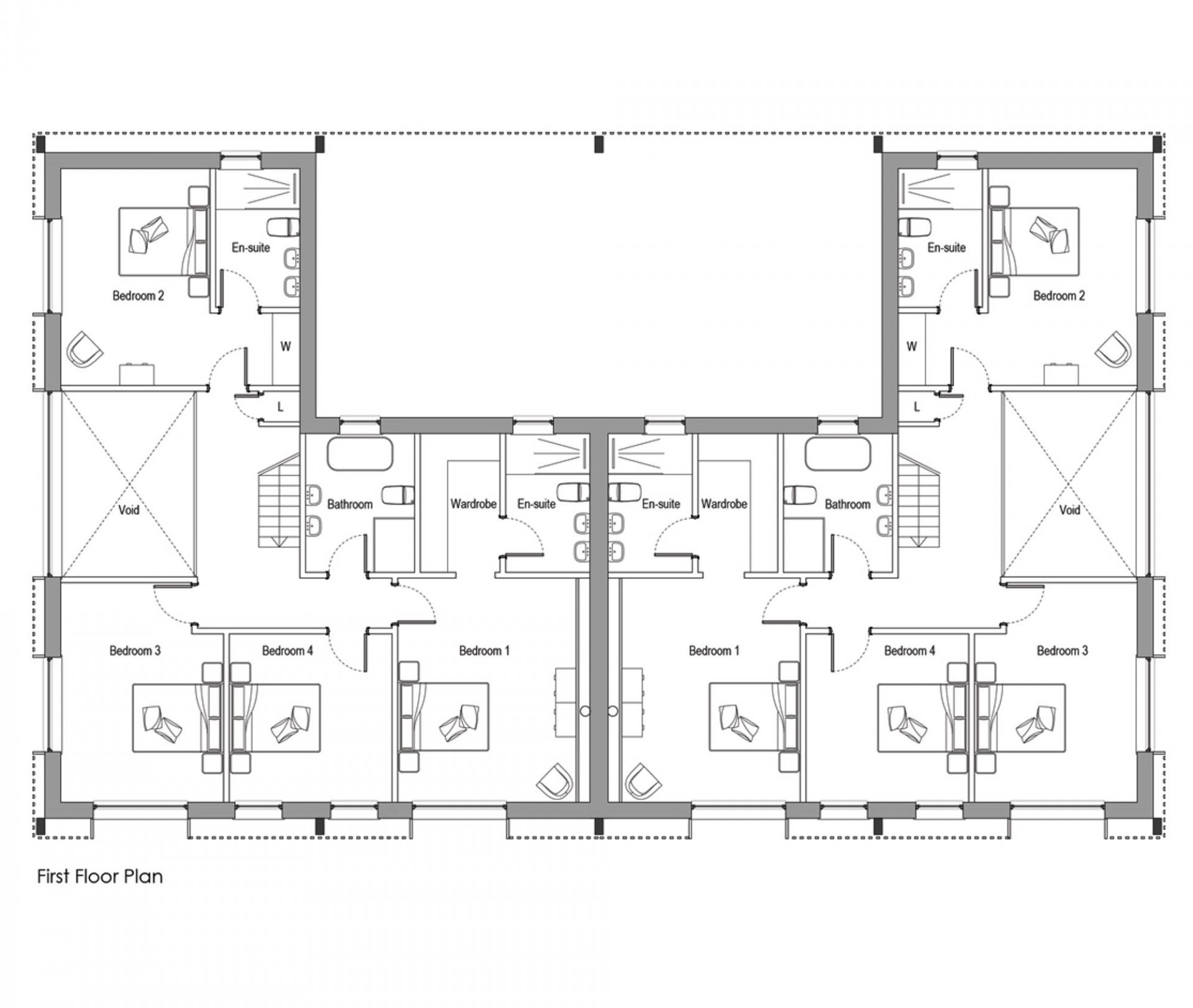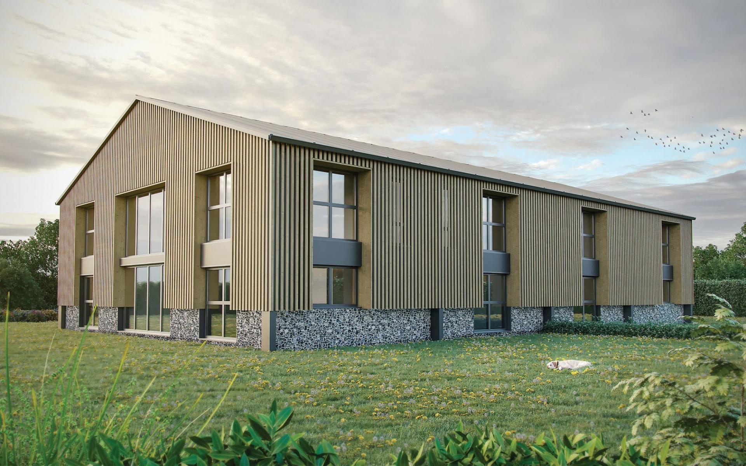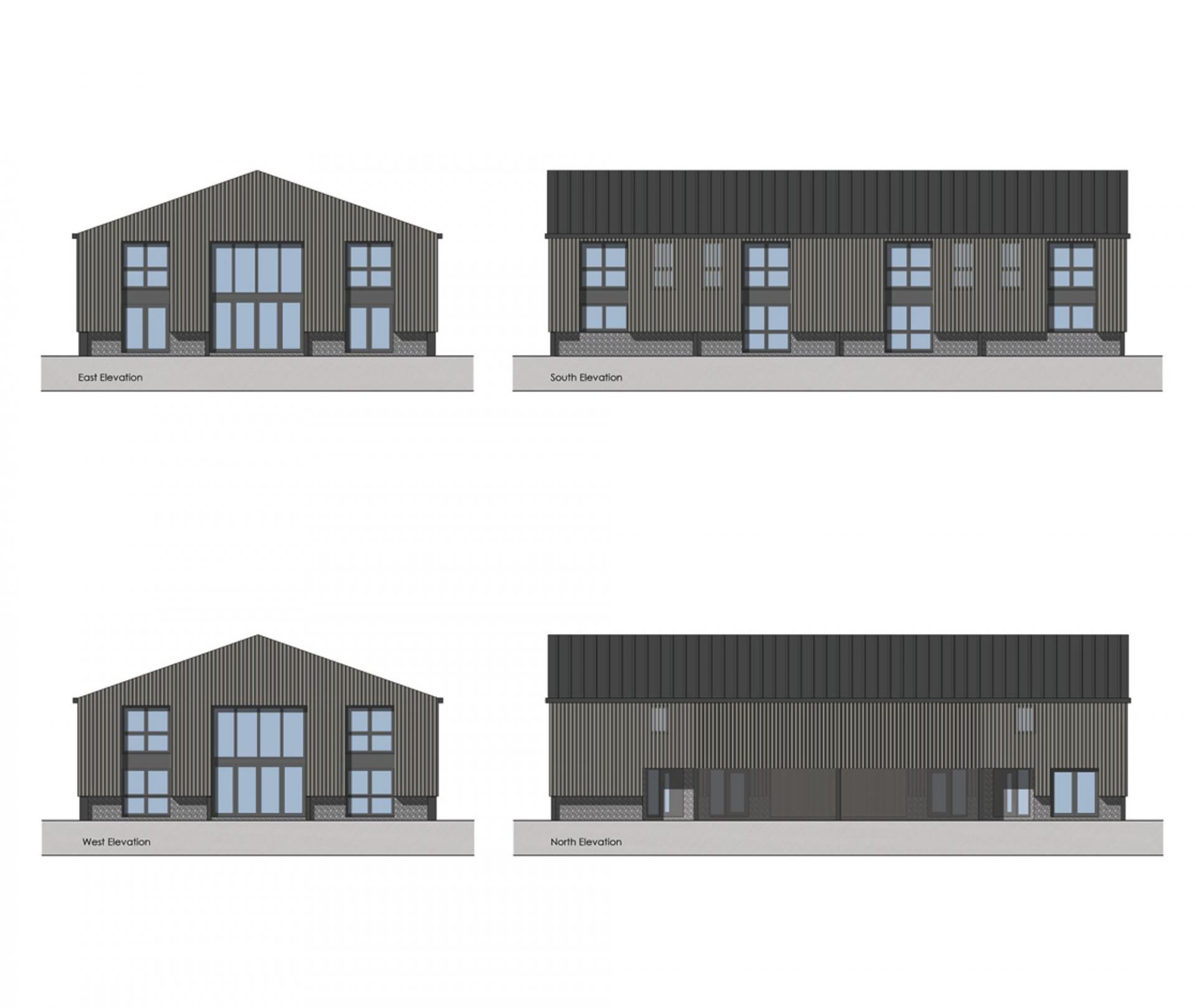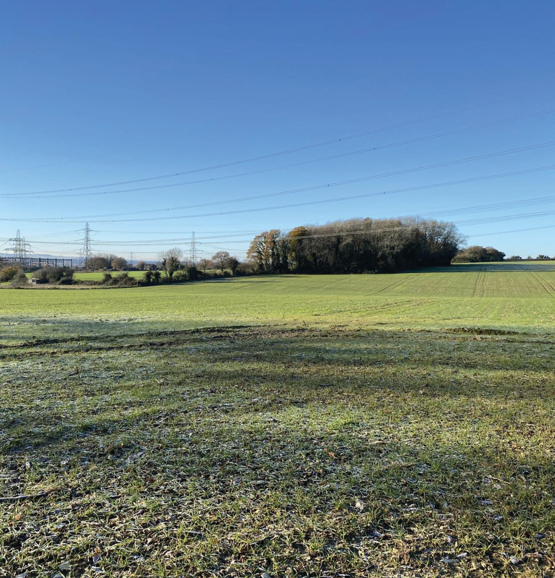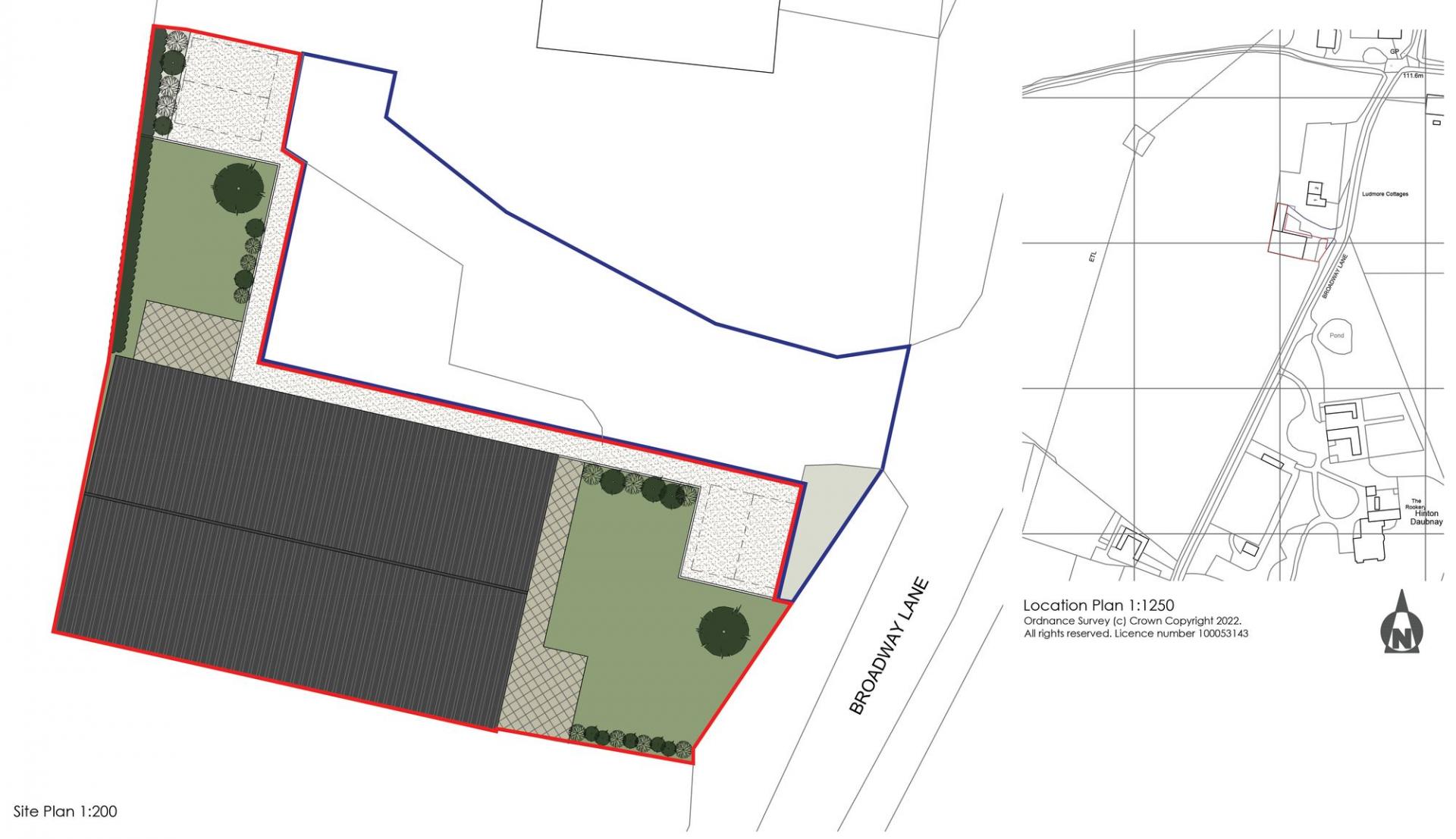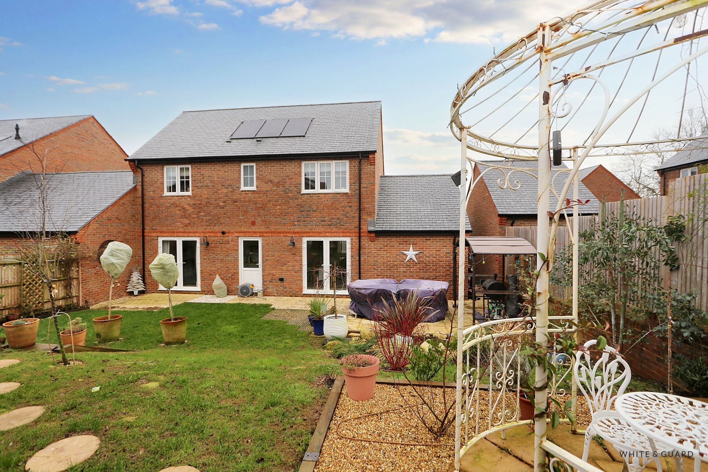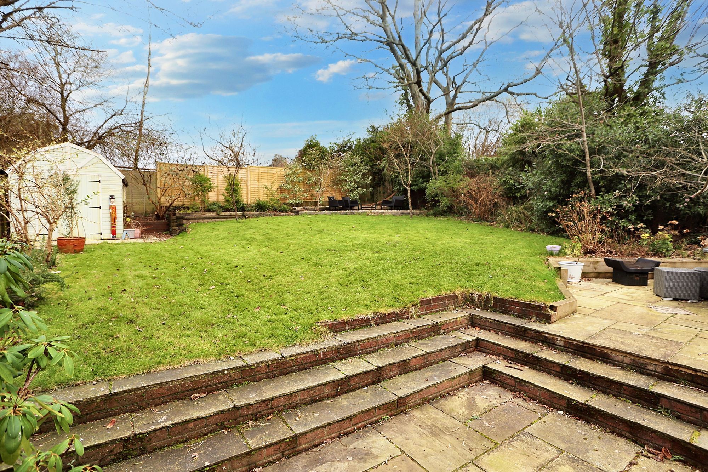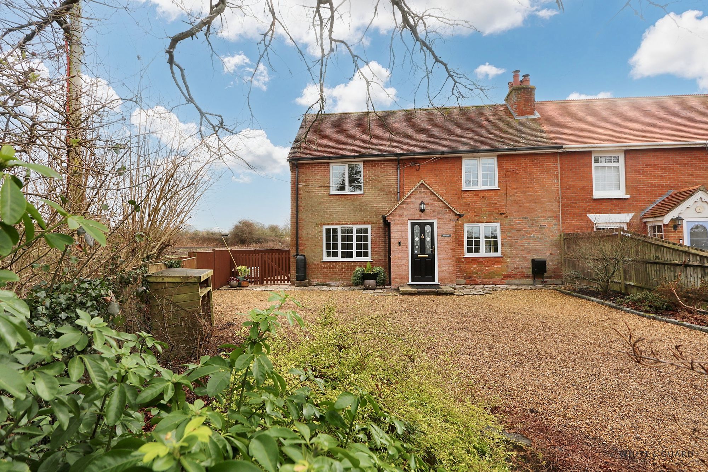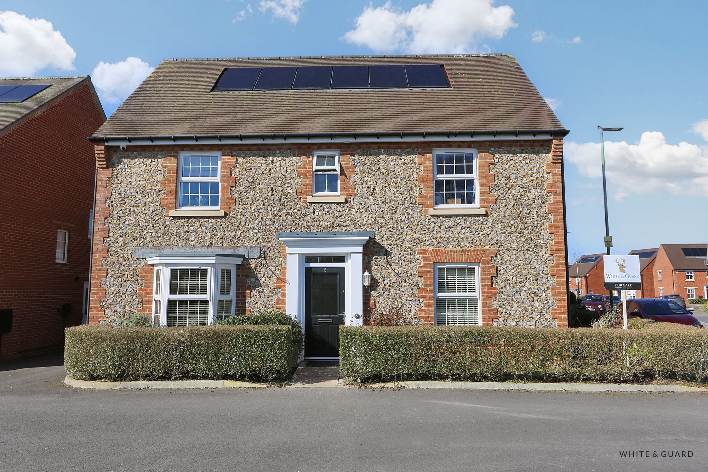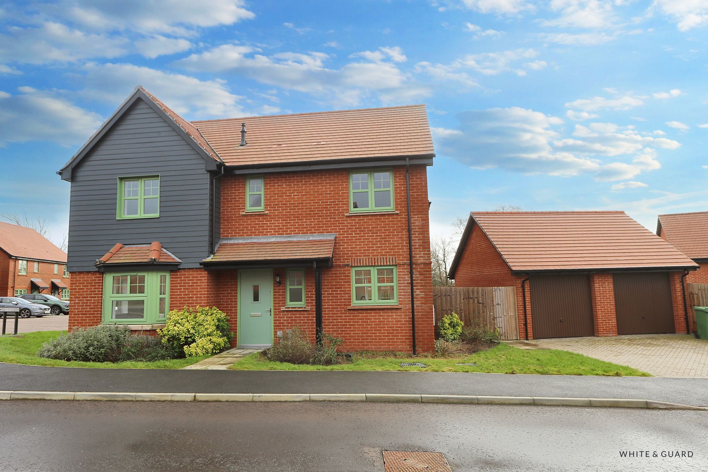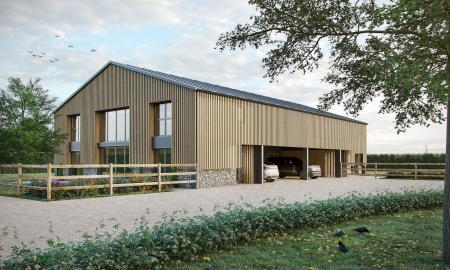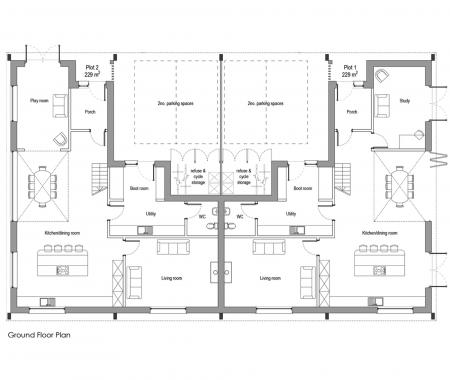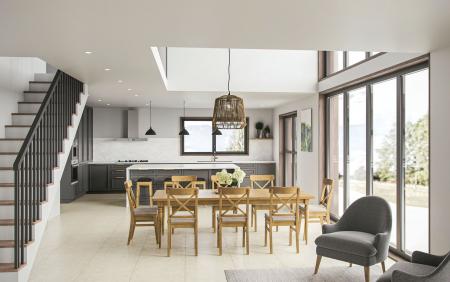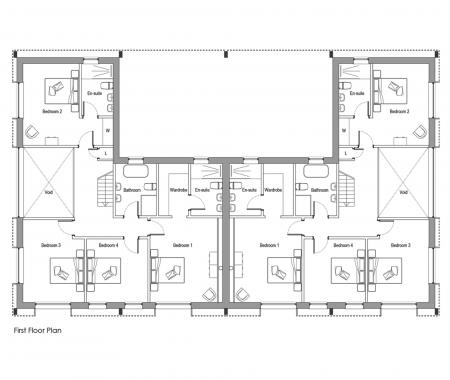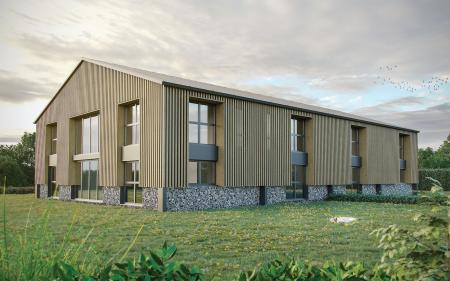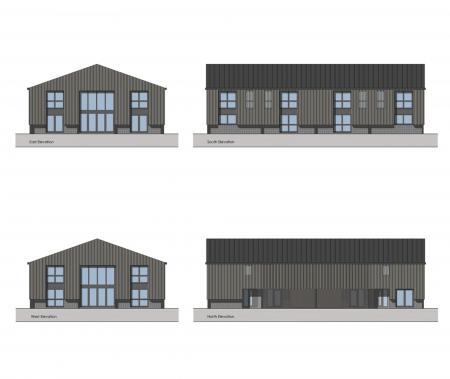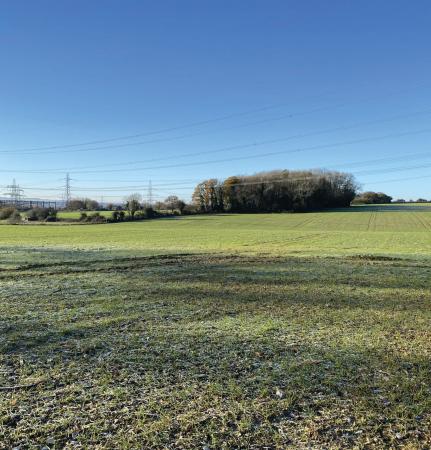- APPROVED PLANS FOR TWO, FOUR BEDROOM, LUXURY BARN CONVERSIONS
- MODERN ARCHITECTURALLY DESIGN
- SET ON A PLOT OF JUST UNDER 0.3 ACRES
- BEAUTIFUL RURAL SURROUNDINGS
- LANDSCAPE GARDENS AND 4 PARKING SPACES PER PROPERTY
- EAST HAMPSHIRE DISTRICT COUNCIL BAND TBC
- 2464 SQUARE FEET PER PROPERTY
Not Specified for sale in Lovedean
An exceptional development opportunity situated in a highly desirable rural location, on the outskirts of Lovedean Village and conveniently within a 10-mile radius of Petersfield. Available for sale with planning consent already granted under Class Q conversion. The approved plans include the conversion of the existing barn to form two spacious four-bedroom dwellings, with a generous floor area of 2,464 square feet per property. These impressive residences are meticulously designed to offer modern living, incorporating stylish design elements ensuring a high standard of living for future homeowners within a beautiful setting, boasting stunning views across the countryside.
Externally each property will have landscaped gardens and benefit from four parking spaces, two undercover and two external; along with secure cycle and refuse store.
Ludmore Barns is set on an overall plot of just under 0.3 of an acre. Originally forming part of Ludmore Farm Cottages the site was separated and sold by way of auction in 2022.
Under Class Q conversions, a proposal for change of use of an agricultural building to two dwellings was granted planning consent in June 2023. The development will have a period of three years from 14th June 2023 to begin before the expiration of the current consent.
The proposed architectural design boasts an exceptional ground floor arrangement, offering versatility to seamlessly accommodate a range of buyers. Each barn within the development will feature independent amenities including a living room, utility and boot room, as well as a cloakroom. There is also an additional reception room that can be used at owners liking, for example as a study or playroom.
The hub to these stunning properties is sure to be the kitchen dining room with vaulted ceiling and double height glazing, featuring a gallery over the dining area. Plot one will benefit from bi-folding doors looking onto landscaped gardens and Plot 2 views across the countryside. The first floor accommodation offers four generously proportioned double bedrooms, with the master bedroom providing an en-suite shower room and dressing area. The second bedroom will also offer an en-suite shower and built in wardrobes. Bedrooms three and four share the main bathroom and both rooms provide ample space for freestanding or built in bedroom furniture.
Planning and build information
The local authority with jurisdiction over the site is East Hampshire District Council (Planning Reference: 60029). The Planning consent has been issued with conditions that would need to be satisfied by the purchaser. Our clients have advised that there is a CIL (Council Infrastructure Levy) liability of £1,850 and further details will be provided upon request. Currently the site does not have connected services but it is worth mentioning the adjacent cottages do have mains water, electric and a private drainage system, our clients are in the process of obtaining quotes for the relevant installations.
Important Information
- This is a Freehold property.
- This Council Tax band for this property is: D
Property Ref: a4b08403-680c-4350-a21d-4add487bbf7e
Similar Properties
Bellflower Drive, Bishops Waltham, SO32
4 Bedroom Detached House | £600,000
A beautiful detached four bedroom residence presented in exceptional cosmetic order, positioned within Bishops Waltham i...
Kitnocks Hill, Curdridge, SO32
3 Bedroom Semi-Detached House | Offers in excess of £600,000
Combing both character and modern living, this beautiful family home has evolved over the years and now offers both char...
4 Bedroom Detached House | Offers in excess of £595,000
A stylishly re-modelled four bedroom detached family home with good size mature gardens to both front and rear as well a...
5 Bedroom Semi-Detached House | £650,000
An outstanding period cottage which offers an exceptional range of extended accommodation. Spanning over 1900sqft and of...
4 Bedroom Detached House | Offers in excess of £650,000
An executive flint fronted four double bedroom detached family home, set within a popular and now well established moder...
Abbots Road, Bishops Waltham, SO32
4 Bedroom Detached House | £660,000
Available for sale with no forward chain this executive style four bedroom detached home was constructed by Crest Nichol...

White & Guard (Bishops Waltham)
Brook Street, Bishops Waltham, Hampshire, SO32 1GQ
How much is your home worth?
Use our short form to request a valuation of your property.
Request a Valuation
