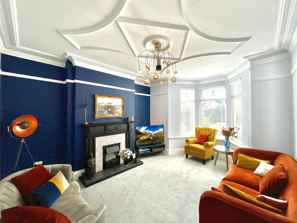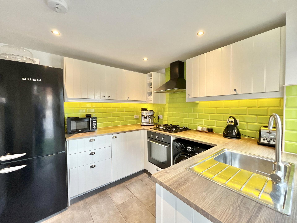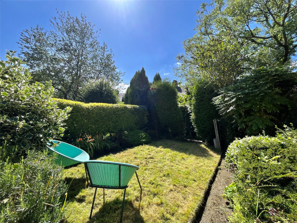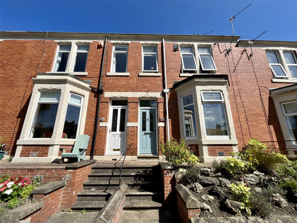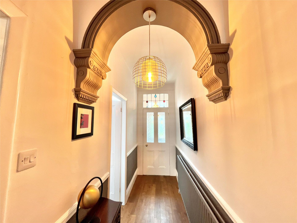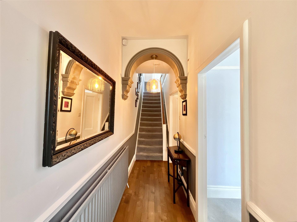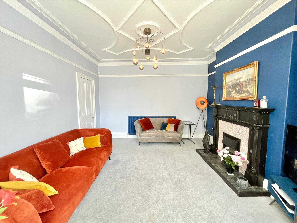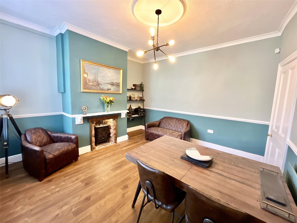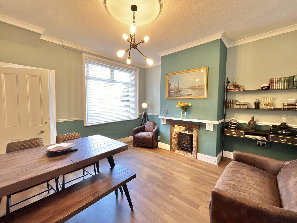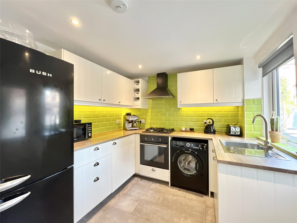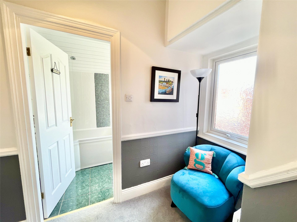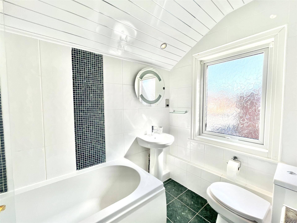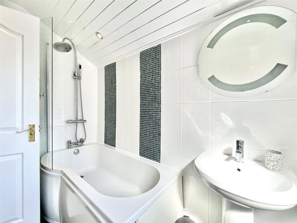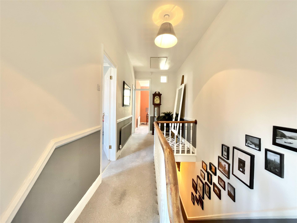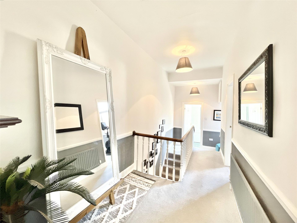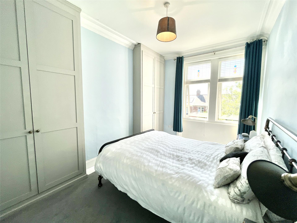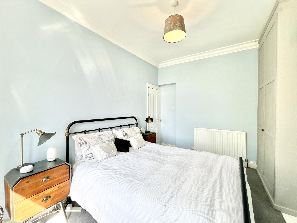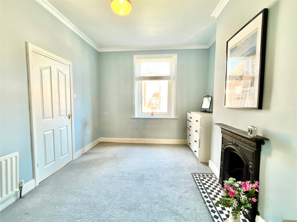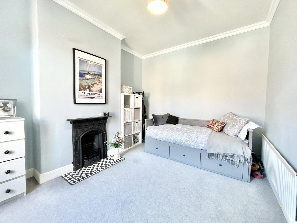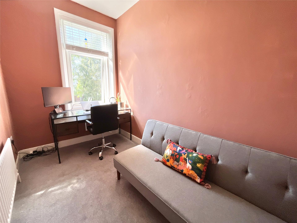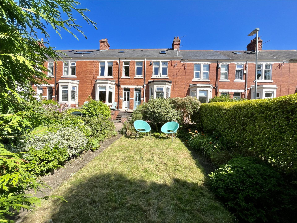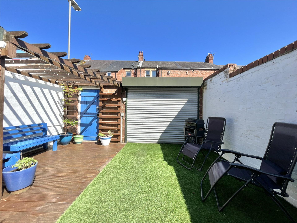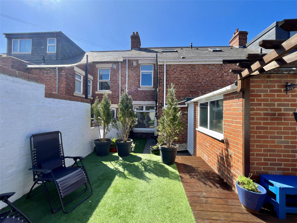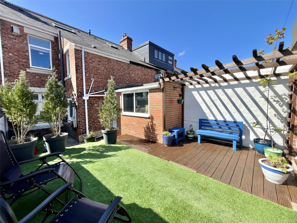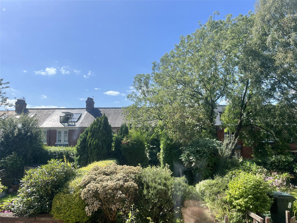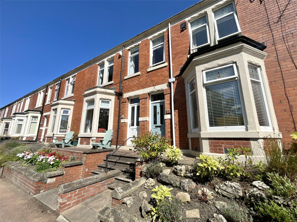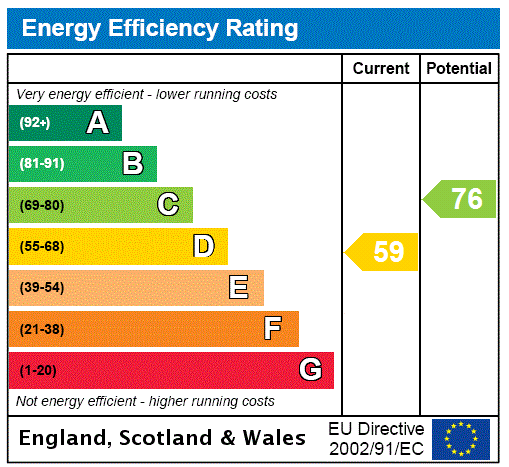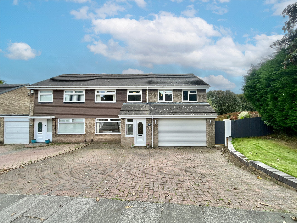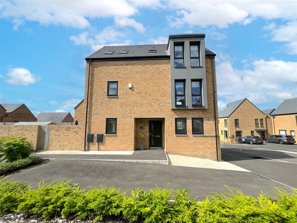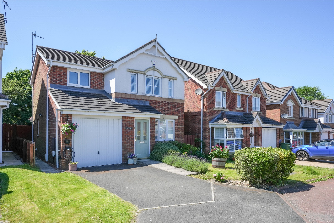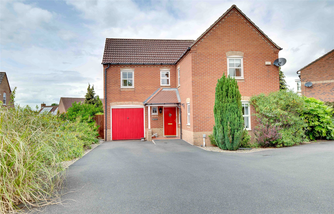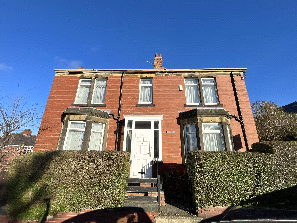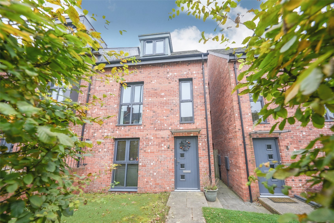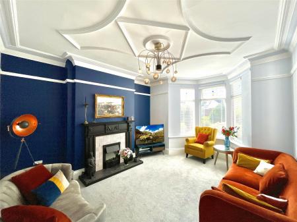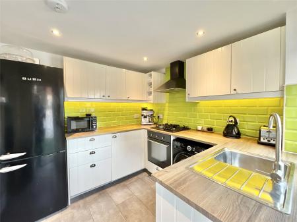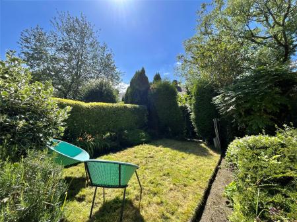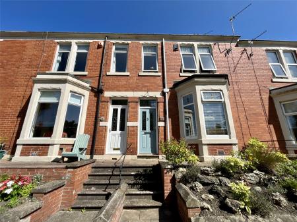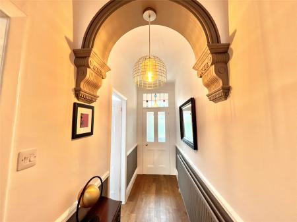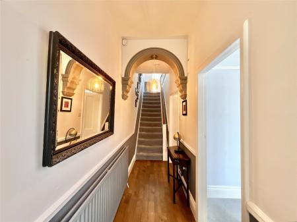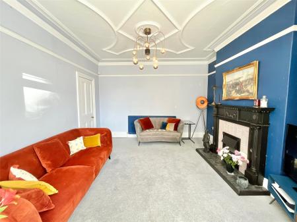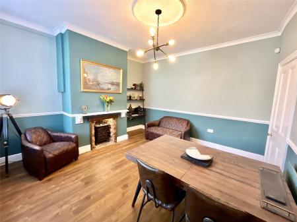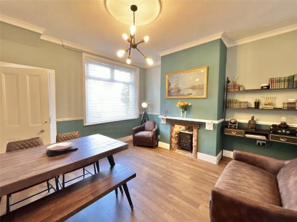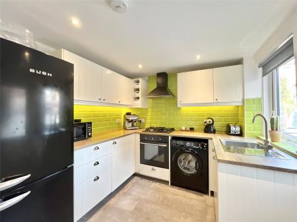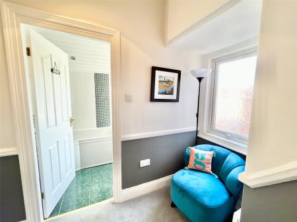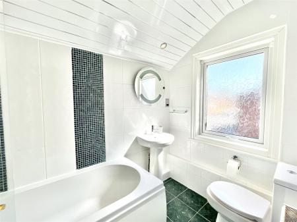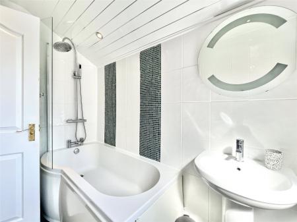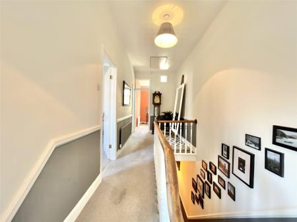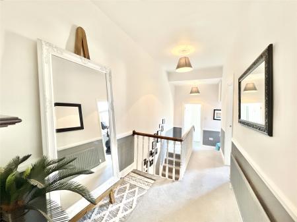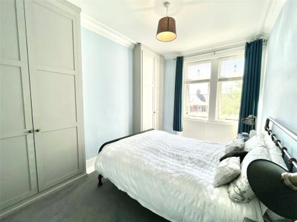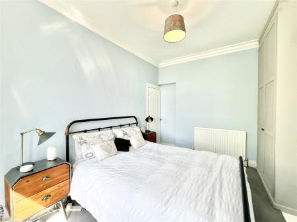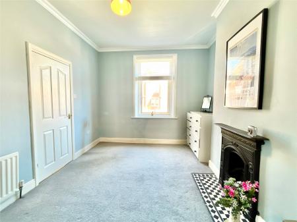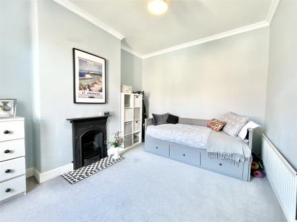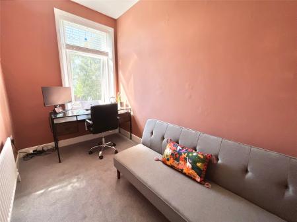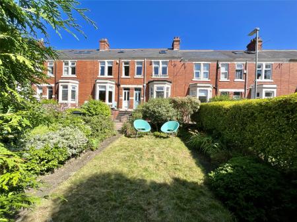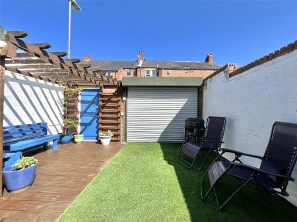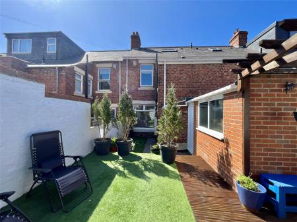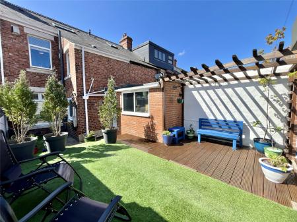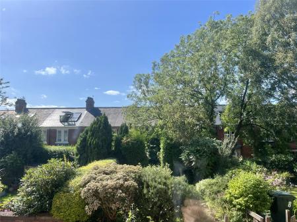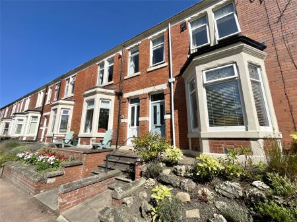- Three Bedrooms
- Period Home
- Sought After Location
- Two Reception Rooms
- Modern Bathroom
- Garden & Off Street Parking
- Council Tax Band C
- EPC Rating D
3 Bedroom Terraced House for sale in Low Fell
Outstanding period terraced residence set within the highly desirable 'GARDENS' area of Low Fell. This stunning home boasts TWO RECEPTION ROOMS, a fitted kitchen, three good sized bedrooms and a MODERN BATHROOM. Externally, this super property continues to impress with its attractive front garden and fabulous rear courtyard which provides OFF STREET PARKING if required. The property is located on a sought after pedestianised street and offers convenient access to the shopping facilities and amenities Low Fell has to offer, whilst transport routes and bus services provide links to Newcastle City centre and the surrounding areas. A MUST SEE HOME!
Entrance Lobby Accessed via a composite and glazed entrance door and having traditional style coving to the ceiling and an internal part glazed door to the hallway.
Entrance Hallway A lovely entrance into the property, the hallway has Amtico flooring, a central heating radiator, a dado rail and a decorative archway with corbels. A staircase provides access to the first floor.
Lounge 16'7" x 12'7" (5.05m x 3.84m). A beautiful reception room, positioned to the front aspect of the property with a walk in double glazed bay window. Traditional features of this magnificent room include the coving and plasterwork to the ceiling with the central ceiling rose and a picture rail. The focal point of the room is the feature fireplace set to the chimney breast with an inset electric fire and the room further benefits from a central heating radiator.
Dining Room 13'4" x 12'11" (4.06m x 3.94m). The second reception room is located to the rear aspect of the property with a double glazed window. Features of the room include the coving to the ceiling with a central ceiling rose and there is a dado rail also. The good sized second reception room also has Amtico flooring and a central heating radiator. To the chimney breast, there is a recess which offers space for an electric wood burning stove effect fire. A built in cupboard provides space for storage.
Kitchen 8'11" x 8'7" (2.72m x 2.62m). The kitchen offers a modern range of wall and base units with work surfaces over, tiled splash back surrounds and incorporates a stainless steel sink unit with drainer and mixer tap fitting. Built in cooking appliances include a gas oven and gas hob with an extractor positioned over. Under bench space is provided for the inclusion of a washing machine with further space available for a free standing fridge/freezer. The kitchen has a double glazed window to the rear, recessed lighting, a tiled floor and a modern central heating radiator.
Half Landing Providing access to the bathroom and having a double glazed window to the side elevation and a dao rail.
Bathroom Equipped with a modern white suite including a panelled bath with a mains fed shower over, low level wc and a pedestal hand wash basin. The bathroom has part tiled walls, a tiled floor, a double glazed window to the rear elevation, recessed lighting and a central heating radiator.
Main Landing Enjoying a continuation of the dado rail and having a loft access hatch. The loft is boarded for storage and benefits from lighting and two Velux style windows
Bedroom One 13'4" x 8'7" (4.06m x 2.62m). Positioned to the front aspect of the property with two double glazed windows and having two sets of built in wardrobes to the alcoves. This room has coving to the ceiling and a central heating radiator.
Bedroom Two 13'5" x 9'2" (4.1m x 2.8m). The second double bedroom has coving to the ceiling, a central heating radiator, a double glazed window to the rear and to the chimney breast, there is a decorative traditional style fireplace.
Bedroom Three 10'11" x 6'3" (3.33m x 1.9m). Located to the front aspect of the property with a double glazed window and a central heating radiator.
External Externally to the front of the property there is a small garden are immediately abutting the pedestrianised walkway. Beyond the walkway is an attractive garden area, mainly laid to lawn with borders, mature shrubs and patio. To the rear of the property, there is a fabulous enclosed courtyard with an artificial lawned area, a patio area and a raised decked patio area, all of which provide space for outside seating. An electronically controlled roller garage door provides access to the courtyard where there is space for off street parking if required and there is an outside tap. A brick built outhouse with a double glazed window and double glazed door houses the central heating boiler.
Tenure Sarah Mains Residential have been advised by the vendor that this property is freehold, although we have not seen any legal written confirmation to be able to confirm this. Please contact the branch if you have any queries in relation to the tenure before proceeding to purchase the property.
Property Information Local Authority – Gateshead
Flood Risk - This property is listed as currently having no risk of flooding although we have not seen any legal written confirmation to be able to confirm this. Please contact the branch if you have any queries in relation to the flood risk before proceeding to purchase the property.
TV and Broadband – BT, Virgin and Sky – Basic, Ultrafast
Mobile Network Coverage – EE, Vodafone, Three, O2
Please note, we have not seen any documentary evidence to be able to confirm the above information and recommend potential purchasers contact the relevant suppliers before proceeding to purchase the property.
Tenure Type : Freehold
Council Tax Band: C
Important information
This is not a Shared Ownership Property
This is a Freehold property.
Property Ref: 6749_LOW231175
Similar Properties
Highworth Drive, Springwell Village, NE9
4 Bedroom Semi-Detached House | Offers in excess of £275,000
Occupying an enviable corner plot with impressive gardens to three sides is this extended family home with a beautiful l...
Dunsmuir Grove, Gateshead, Tyne And Wear, NE8
4 Bedroom House | Offers in excess of £275,000
SUPERB detached family home offering contemporary living space which includes a triple aspect lounge, STUNNING DINING KI...
Dunkeld Close, Wardley, Gateshead, NE10
3 Bedroom House | Offers in excess of £270,000
Impressive extended detached home set within a pleasant cul de sac setting and boasting well tended gardens, driveway pa...
4 Bedroom House | Offers Over £280,000
Fabulous detached family home occupying a generous plot with extensive driveway parking, INTEGRAL GARAGE and LANDSCAPED...
Summerfield Road, Low Fell, Gateshead, NE9
3 Bedroom End of Terrace House | £280,000
Set within this highly desirable residential location and offered for sale with NO ONWARD CHAIN is this substantial doub...
4 Bedroom Terraced House | Offers in excess of £280,000
A STUNNING modern home with low maintenance themed gardens and TWO ALLOCATED PARKING BAYS. The living space includes a b...
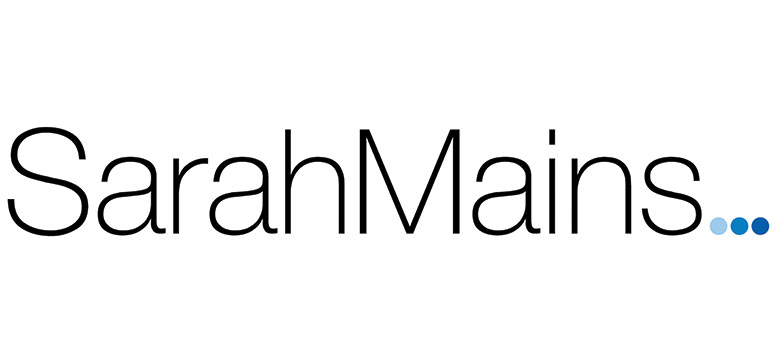
Sarah Mains Residential Sales & Lettings (Low Fell)
Low Fell, Tyne & Wear, NE9 5EU
How much is your home worth?
Use our short form to request a valuation of your property.
Request a Valuation
