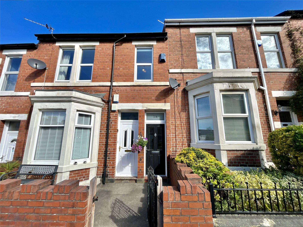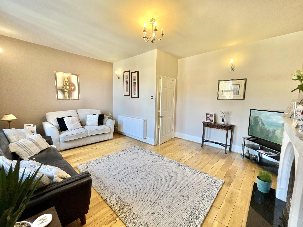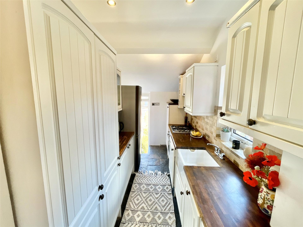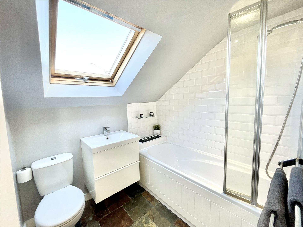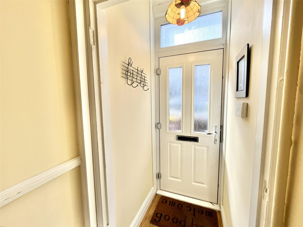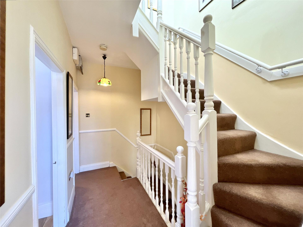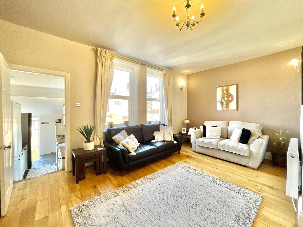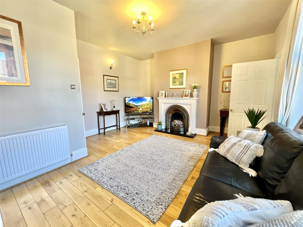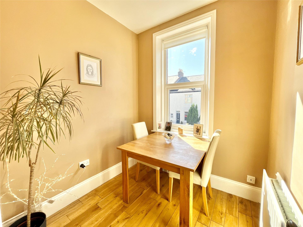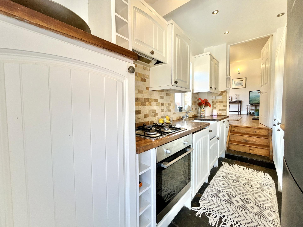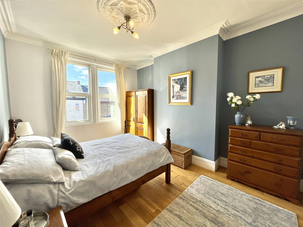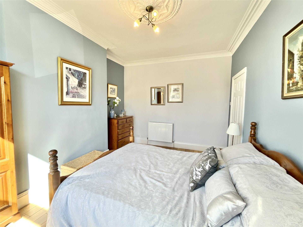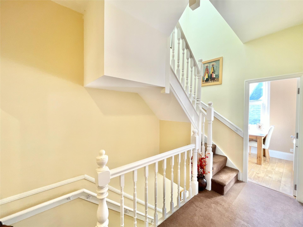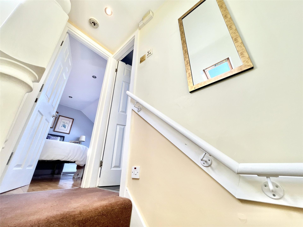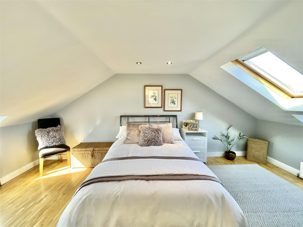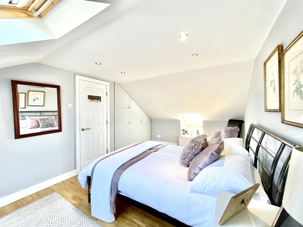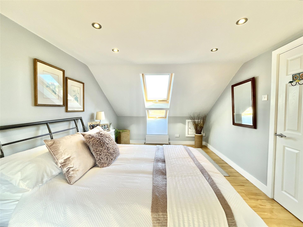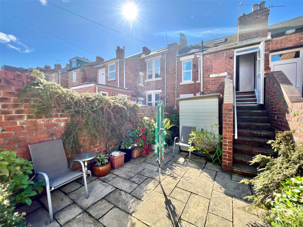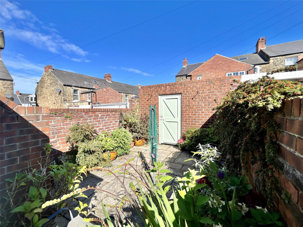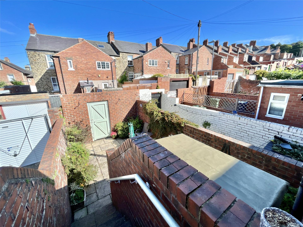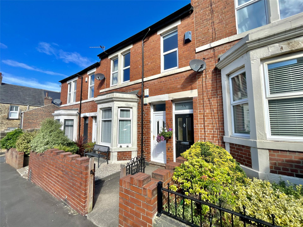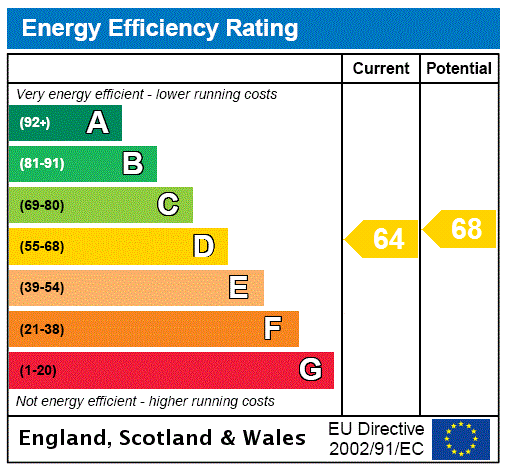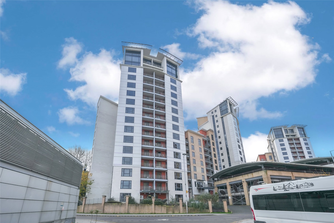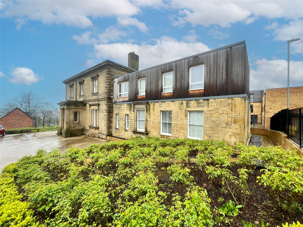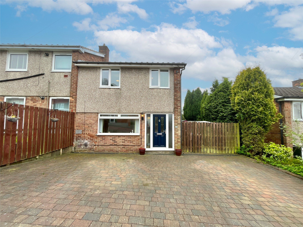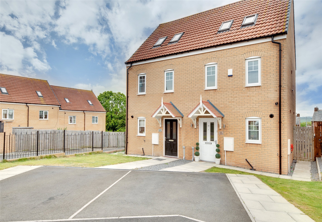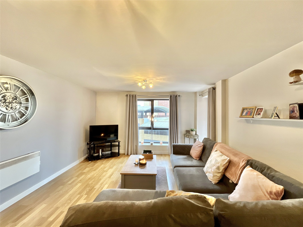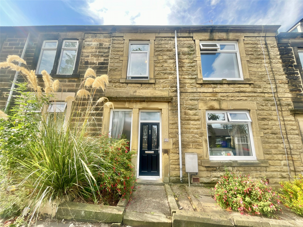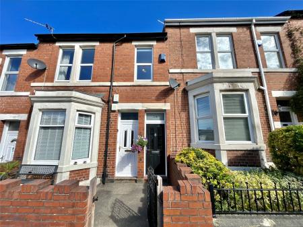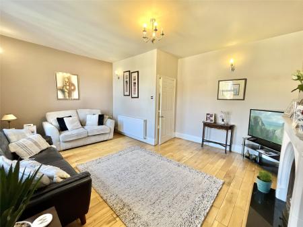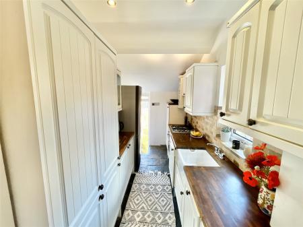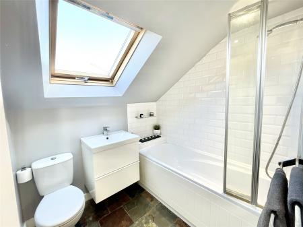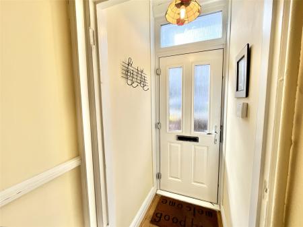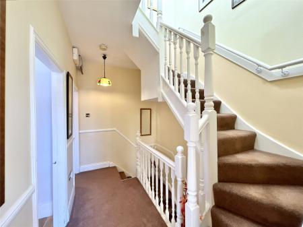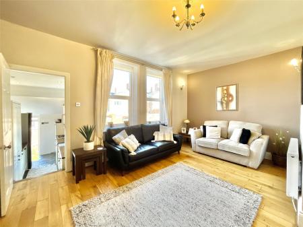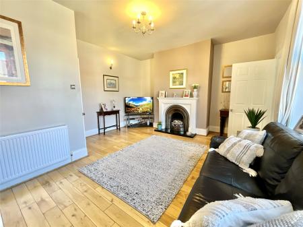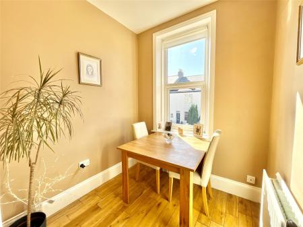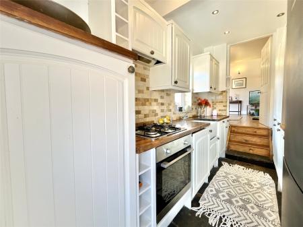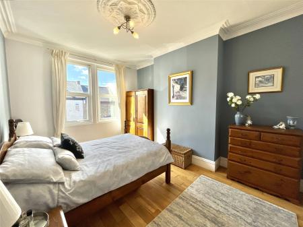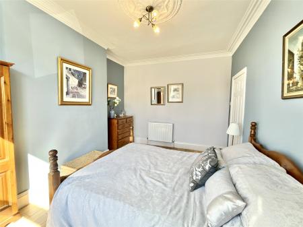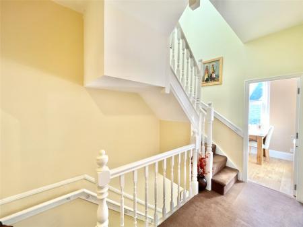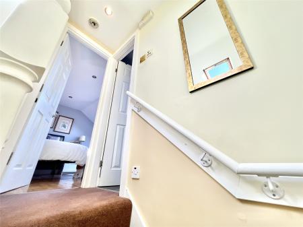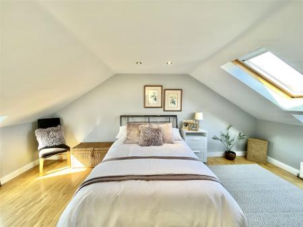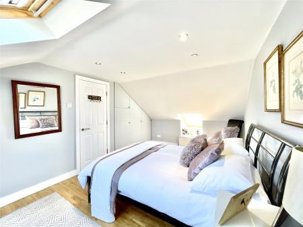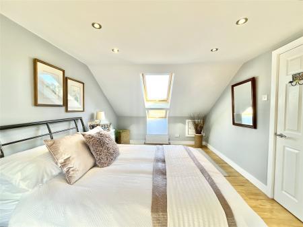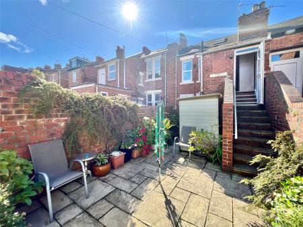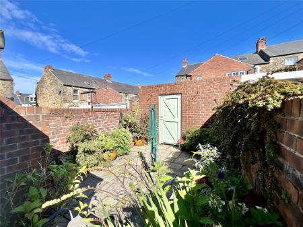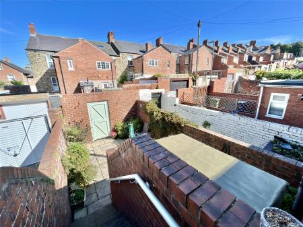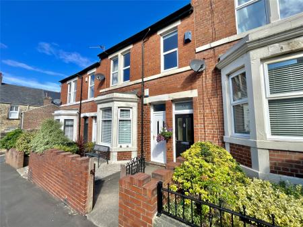- Three Bedrooms
- Beautifully Presented
- Fitted Kitchen
- Modern Bathroom
- Rear Yard
- Council Tax Band A
- EPC Rating D
3 Bedroom Maisonette for sale in Low Fell
IMPRESSIVE upper floor maisonette set within this popular residential location in the very heart of Low Fell. The living space is presented OVER TWO FLOORS to include an open plan lounge/diner, FITTED KITCHEN, three bedrooms and a MODERN BATHROOM. Externally, a lovely enclosed rear yard completes this super property which is ideally situated for access to the shopping facilities and amenities Low Fell has to offer. Transport routes and services provide links to the surrounding areas. A MUST SEE PROPERTY!
Entrance Lobby Accessed via a composite and glazed entrance door and having wood effect flooring, a dado rail and staircase to the first floor.
First Floor Landing The first floor landing has a dado rail and a continuation fo the staircase to the second floor.
Lounge/Diner 19'9" x 14'3" (6.02m x 4.34m). An impressive open plan reception room with two double glazed windows to the rear elevation, wood effect flooring and a central heating radiator. To the chimney breast, there is a decorative traditional style fireplace.
Kitchen 14'7" x 6'7" (4.45m x 2m). Offering a modern range of wall and base units with work surfaces over, tiled splash back surrounds and a Belfast style sink with mixer tap fitting. Built in cooking appliances include an electric oven and a gas hob with an extractor positioned over. Integrated appliances include a washing machine and dishwasher and space is available for a free standing fridge/freezer. The kitchen has recessed lighting, a tiled floor and a double glazed window to the side elevation. A double glazed stable style door provides access to the rear.
Bedroom Two 15'1" x 11'5" (4.6m x 3.48m). A generous double bedroom positioned to the front aspect of the property with two double glazed windows, wood effect flooring and a central heating radiator. Traditional features of the room include the decorative coving to the ceiling with the central ceiling rose.
Bedroom Three 7'8" x 7'3" (2.34m x 2.2m). Currently used as a dining room by our client and having a double glazed window to the front elevation, wood effect flooring and a central heating radiator.
Second Floor With recessed lighting and a Velux style window to the front elevation.
Bedroom One 18'3" x 10' (5.56m x 3.05m). This beautiful dual aspect bedroom has Velux style windows to the front and rear elevations. The room has recessed lighting, wood effect flooring, two central heating radiators and built in wardrobes. Additional storge is available within the eaves.
Bathroom Equipped with a modern suite including a low level wc, hand wash basin set to a floating vanity storage unit and a panelled bath with a mixer tap/shower attachment, tiled splash back and folding shower screen. The room has a Velux style window, a tiled floor and recessed lighting.
External To the rear, there is a lovely enclosed yard which is paved and offers space for outside seating. There is an outside tape and gated access to the rear service lane.
Tenure Sarah Mains Residential have been advised by the vendor that this property is leasehold, although we have not seen any legal written confirmation to be able to confirm this. Please contact the branch if you have any queries in relation to the tenure before proceeding to purchase the property.
Property Information Local Authority – Gateshead
Flood Risk - This property is listed as currently having no risk of flooding although we have not seen any legal written confirmation to be able to confirm this. Please contact the branch if you have any queries in relation to the flood risk before proceeding to purchase the property.
TV and Broadband – BT, Virgin and Sky – Basic, Superfast, Ultrafast
Mobile Network Coverage – EE, Vodafone, Three, O2
Please note, we have not seen any documentary evidence to be able to confirm the above information and recommend potential purchasers contact the relevant suppliers before proceeding to purchase the property.
Tenure Type : Leasehold
End Lease Date: 29/11/2984
Council Tax Band: A
Important Information
- This is a Leasehold property.
Property Ref: 6749_LOW230361
Similar Properties
Baltic Quay, Mill Road, Quayside, NE8
2 Bedroom Apartment | £167,000
PUBLIC NOTICE – The vendor has been in receipt of an offer of £167,000 subject to contract for the above property.
North Dene Drive, Low Fell, Gateshead, NE9
2 Bedroom Apartment | Offers Over £165,000
Set within this centrally located, period development is this OUTSTANDING APARTMENT. Located on the ground floor and off...
Ulverston Gardens, Low Fell, NE9
3 Bedroom Semi-Detached House | Offers in excess of £165,000
OUTSTANDING family home set within this desirable location. The living space offers a beautiful lounge, STUNNING KITCHEN...
3 Bedroom Semi-Detached House | Offers Over £169,995
A beautiful family home within popular modern residential development. Offering accommodation SPANNING THREE FLOORS to i...
Baltic Quay, Mill Road, Gateshead Quays, NE8
2 Bedroom Apartment | £170,000
EXCEPTIONALLY SMART executive apartment set within this SOUGHT AFTER SETTING, ideally suited to professionals and first...
Coldwell Terrace, Felling, NE10
4 Bedroom Terraced House | Offers in excess of £170,000
Substantial mid terraced period home presented OVER THREE FLOORS and offering living space which includes a lounge with...
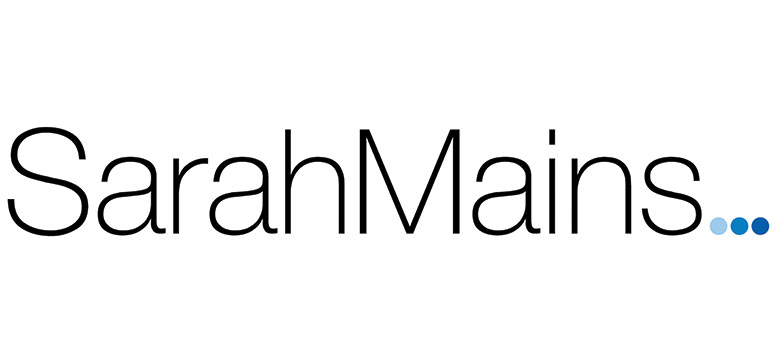
Sarah Mains Residential Sales & Lettings (Low Fell)
Low Fell, Tyne & Wear, NE9 5EU
How much is your home worth?
Use our short form to request a valuation of your property.
Request a Valuation
