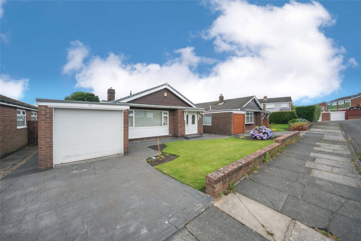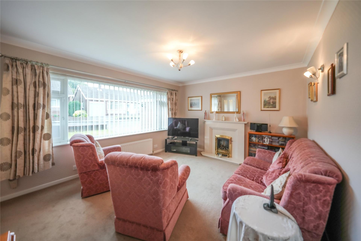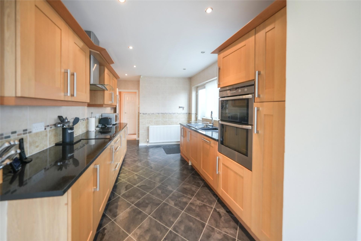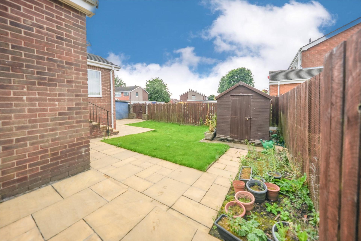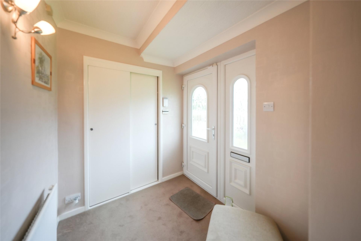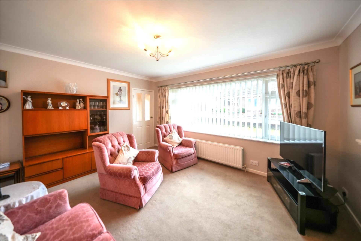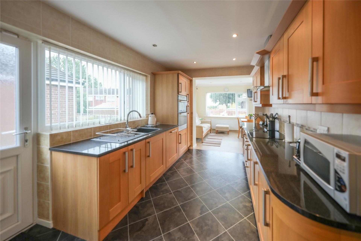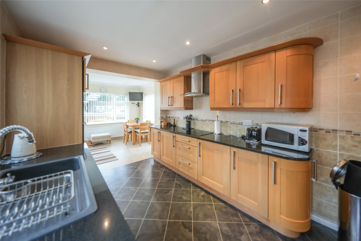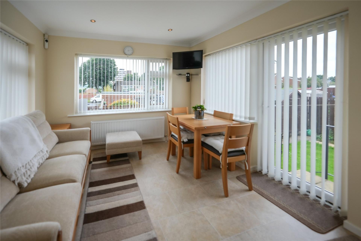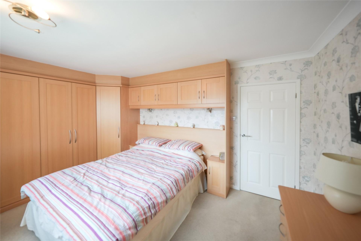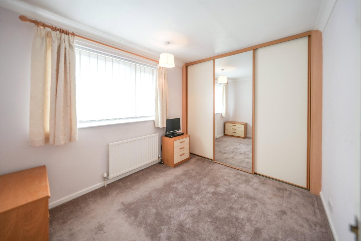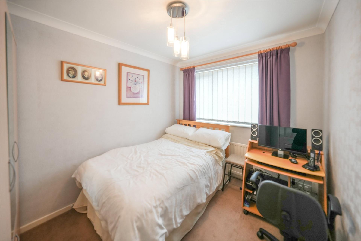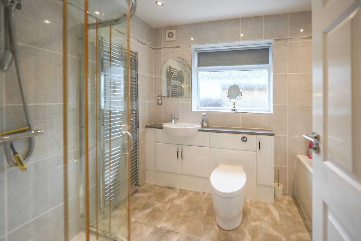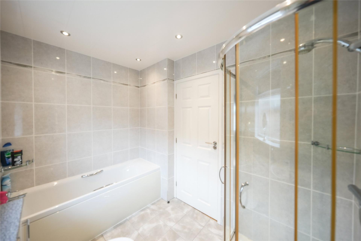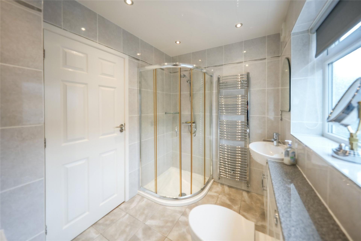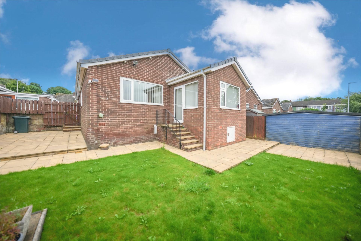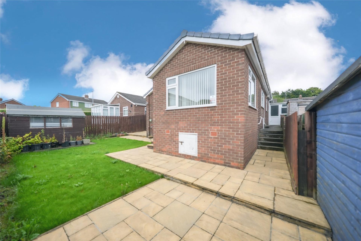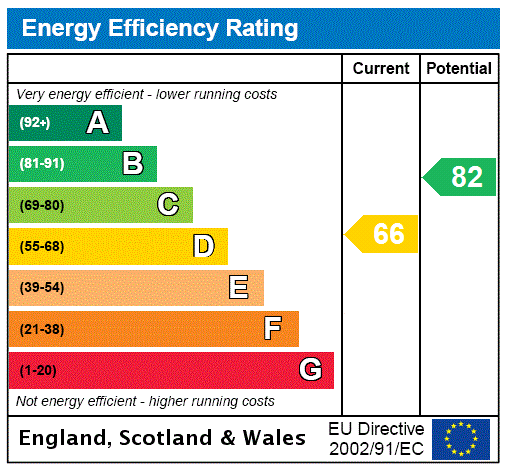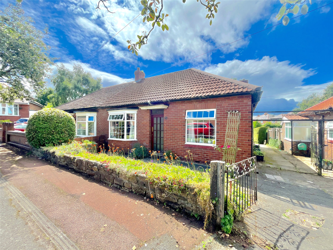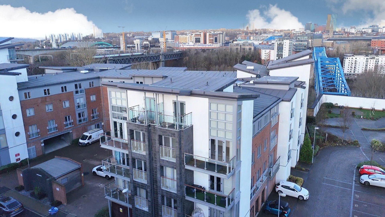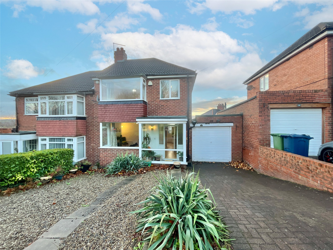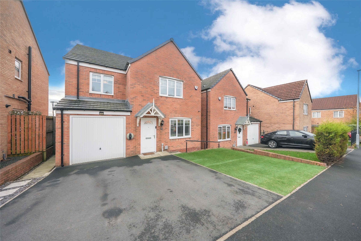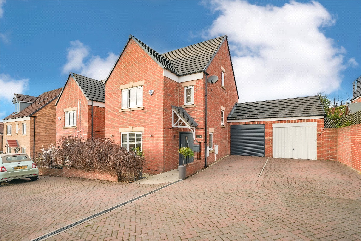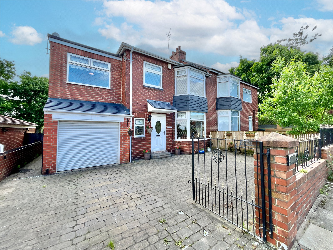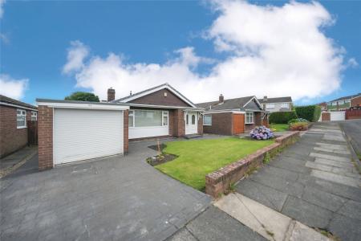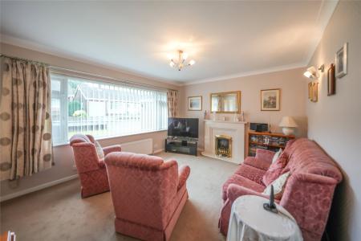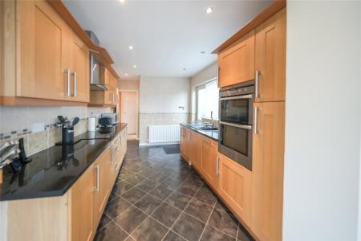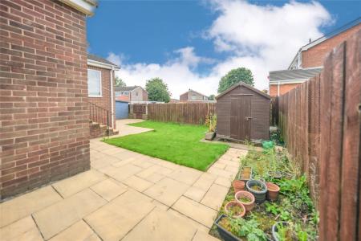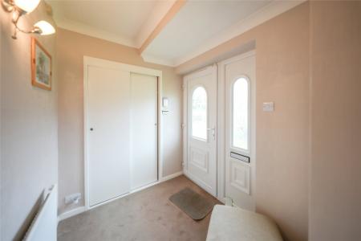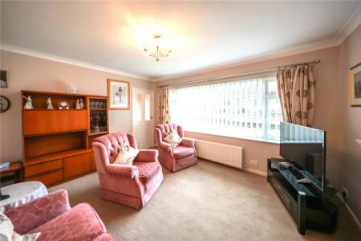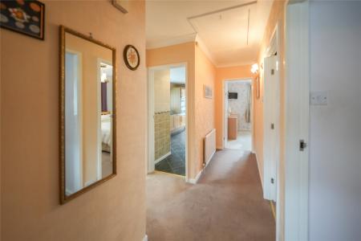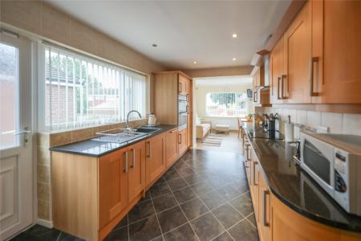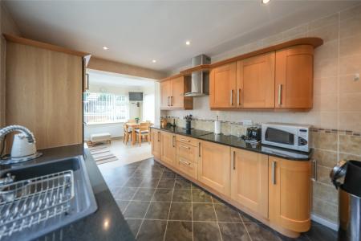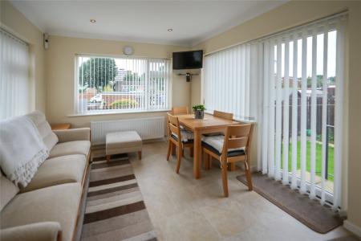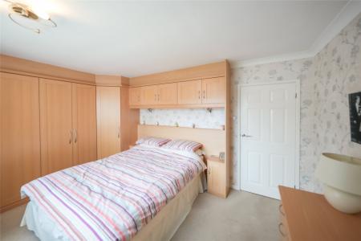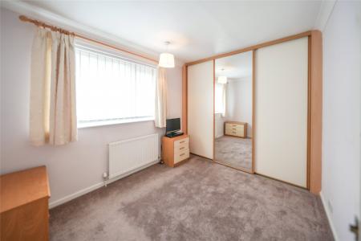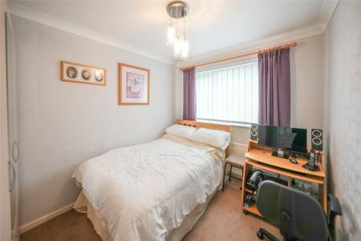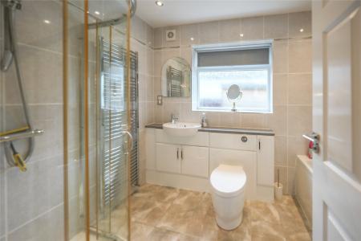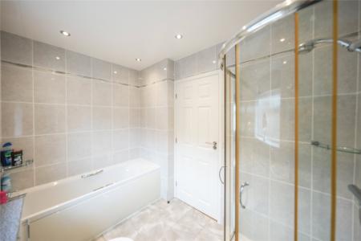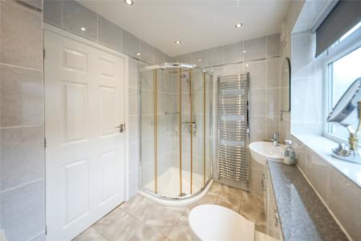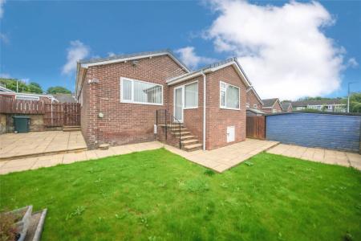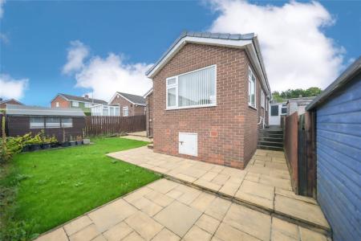- Three Bedrooms
- Detached Bungalow
- Fitted Kitchen
- Modern Bathroom
- Garage & Gardens
- Council Tax Band D
- EPC Rating D
3 Bedroom Bungalow for sale in Low Fell
IMPRESSIVE detached bungalow with driveway parking, GARAGE and well tended GARDENS. The living space includes a lounge, FITTED KITCHEN, lovely garden room, three good sized bedrooms and a MODERN BATHROOM. The property is set within a popular residential location and offers convenient access to the shopping facilities and amenities Low Fell has to offer. Transport routes and bus services provide commuter links to the surrounding areas. Viewing is highly recommended.
Entrance Porch Accessed via a double glazed entrance door and having coving to the ceiling, central heating radiator and a built in sliding door closet for storage.
Lounge 14'5" x 12'1" (4.4m x 3.68m). The lounge is positioned to the front aspect of the property with a double glazed picture window, coving to the ceiling, a central heating radiator and a focal point feature fireplace with an inset gas fire.
Inner Hallway With a cental heating radiator and a loft access hatch. A built in cupboard provides space for storage.
Kitchen 12'8" x 9'1" (3.86m x 2.77m). The kitchen offers a range of modern wall and base units with work surfaces over and incorporates a one and a half bowl sink unit with drainer and mixer tap fitting. Built in cooking appliances include an eye level double gas oven and an induction hob with an extractor positioned over. Integrated appliances include a dishwasher, fridge and freezer whilst space is provided for the inclusion of a washing machine. The kitchen has tiling to the walls, a double glazed window, a central heating radiator and a double glazed door to the garden. The kitchen offers open access to the garden room.
Garden Room A lovely addition to the property, the garden room is triple aspect with three double glazed windows, a tiled floor, recessed lighting, a central heating radiator and a double glazed door to the rear garden.
Bedroom One 12'6" x 9' (3.8m x 2.74m). A generous double bedroom offering a range of fitted wardrobes with matching overbed units, coving to the ceiling, a central heating radiator and a double glazed window.
Bedroom Two 10'1" x 8'11" (3.07m x 2.72m). The second double bedroom has a built in sliding door wardrobe, a double glazed window to the side elevation, coving to the ceiling and a central heating radiator.
Bedroom Three 10'8" x 8'5" (3.25m x 2.57m). Positioned to the side of the property with a double glazed window, coving to the ceiling and a central heating radiator.
Bathroom A spacious bathroom equipped with a panelled bath, a corner shower enclosure with a mains fed shower over, a low level wc with a concealed cistern and a hand wash basin set to a matching vanity storage unit. The room has tiling to the walls and floor, recessed lighting, a double glazed window and a chrome ladder style central heating towel radiator.
External A well tended lawned garden lies to the front, adjacent to which is a driveway which provides for off street parking. The driveway in turn leads to the garage. To the rear, there is a lovely enclosed, substantial garden which is mainly laid to lawn with paved patio areas offering space for a number of seating areas, ideal for outdoor dining and entertaining.
Garage The garage has a double glazed door to the rear garden and has a double glazed window as well as power points and lighting.
Tenure Sarah Mains Residential have been advised by the vendor that this property is leasehold, although we have not seen any legal written confirmation to be able to confirm this. Please contact the branch if you have any queries in relation to the tenure before proceeding to purchase the property.
Property Information Local Authority – Gateshead
Flood Risk - This property is listed as currently having no risk of flooding although we have not seen any legal written confirmation to be able to confirm this. Please contact the branch if you have any queries in relation to the flood risk before proceeding to purchase the property.
TV and Broadband – BT, Virgin and Sky - Basic, Superfast
Mobile Network Coverage – EE, Vodafone, Three, O2
Please note, we have not seen any documentary evidence to be able to confirm the above information and recommend potential purchasers contact the relevant suppliers before proceeding to purchase the property.
Ground Rent: £8 per annum
Tenure Type : Leasehold
End Lease Date: 01/12/2966
Council Tax Band: D
Important Information
- This is a Leasehold property.
Property Ref: 6749_LOW240867
Similar Properties
Glendale Gardens, Sheriff Hill, Gateshead, NE9
3 Bedroom Semi-Detached Bungalow | Offers in excess of £250,000
SOUGHT AFTER semi detached bungalow boasting a truly OUSTANDING LANDSCAPED REAR GARDEN, the size and beauty of which can...
Midlothian Court, Worsdell Drive, Ochre Yards, Gateshead Quays, NE8
3 Bedroom Apartment | Offers Over £250,000
Immaculately presented DUPLEX PENTHOUSE apartment set within this ever popular modern development and offering fabulous...
Chowdene Bank, Low Fell, Gateshead, NE9
3 Bedroom Semi-Detached House | Offers in excess of £250,000
A SUPERB three bedroom semi detached property with EXTENSIVE and IMPRESSIVE rear garden with fantastic views, two recept...
4 Bedroom House | Offers in excess of £255,000
A STYLISH family home set on this popular residential estate. This STUNNING detached property boasts four well proportio...
4 Bedroom House | £260,000
A SUPERB detached family home set within a popular residential location and ideally situated for access to local shops,...
High Heworth Lane, High Heworth, Gateshead, NE10
5 Bedroom Semi-Detached House | Offers in excess of £260,000
Set within this highly desirable location is this IMPRESSIVE FAMILY HOME with off street driveway parking, an INTEGRAL G...
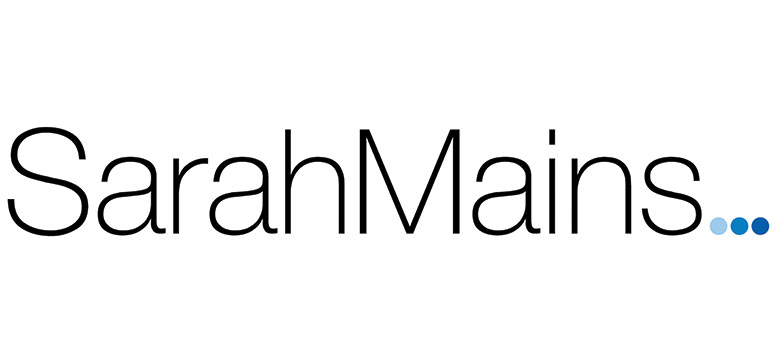
Sarah Mains Residential Sales & Lettings (Low Fell)
Low Fell, Tyne & Wear, NE9 5EU
How much is your home worth?
Use our short form to request a valuation of your property.
Request a Valuation
