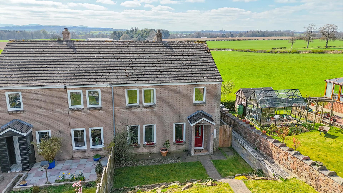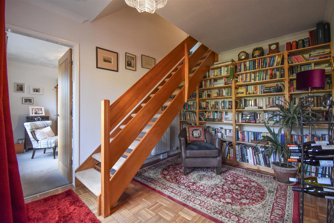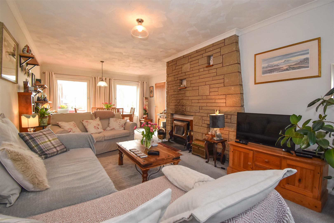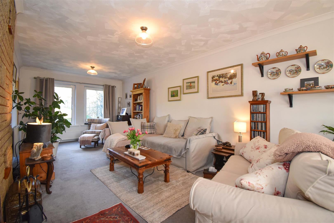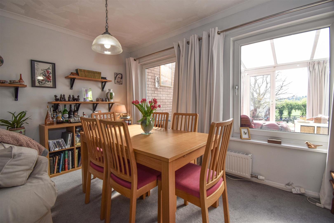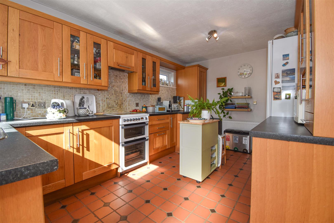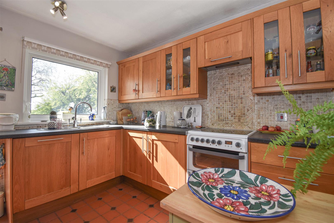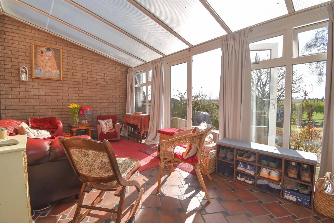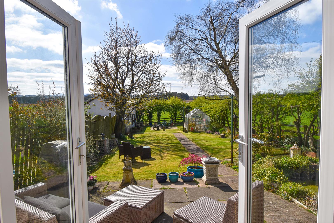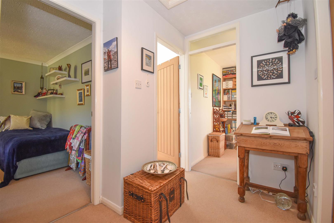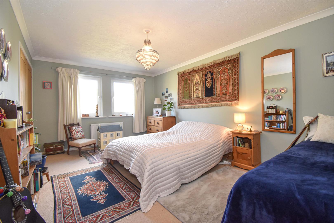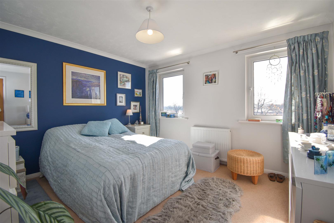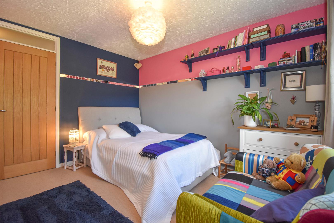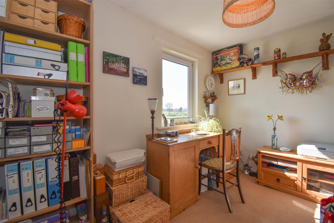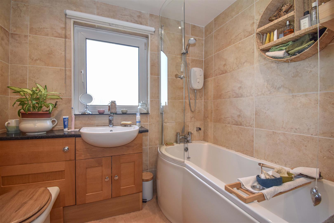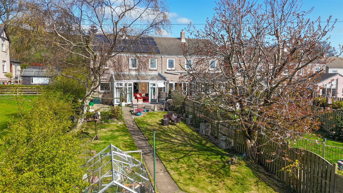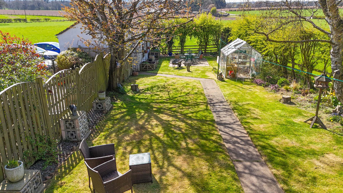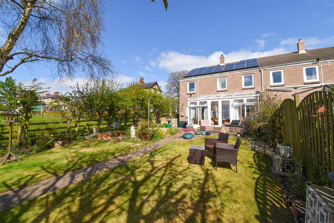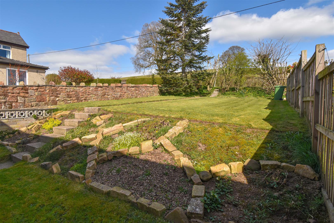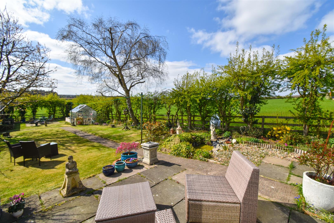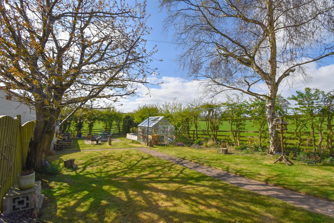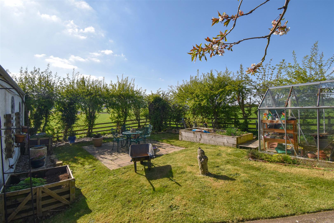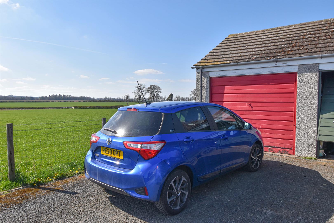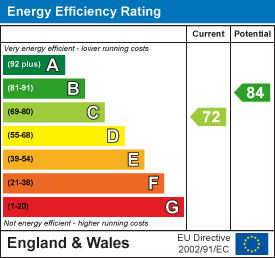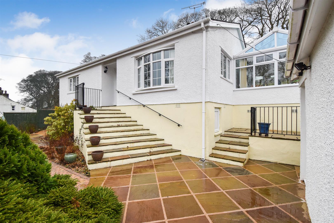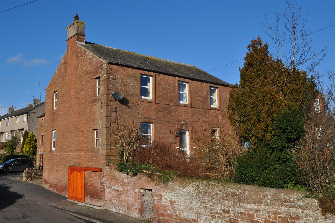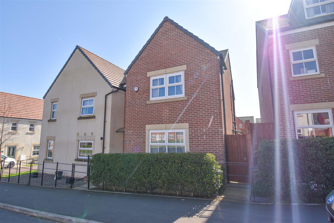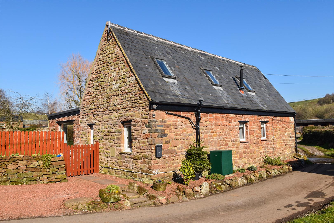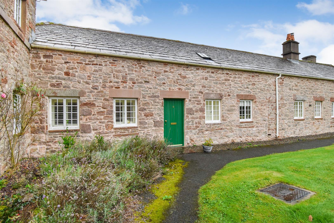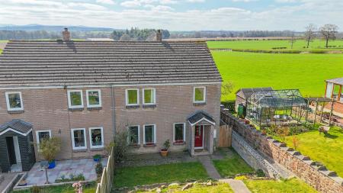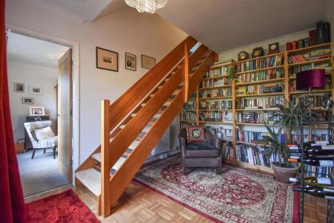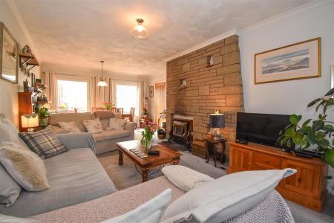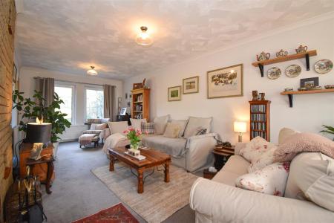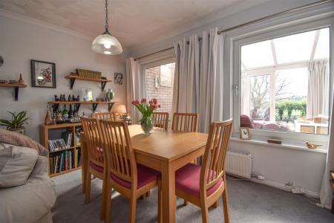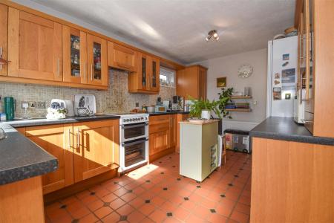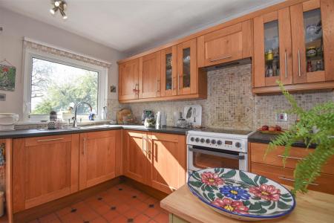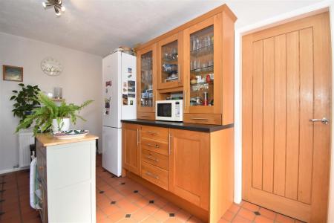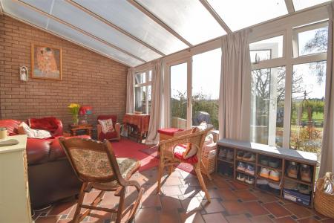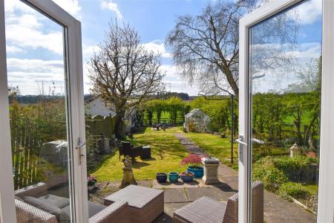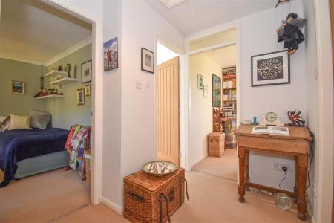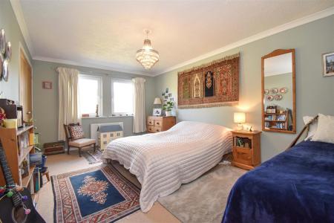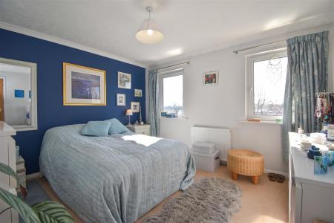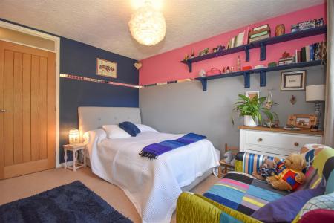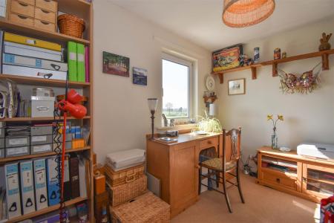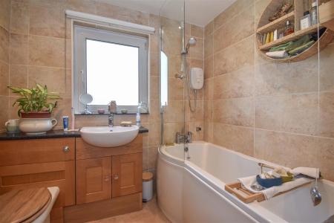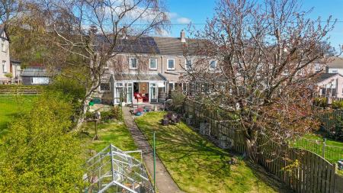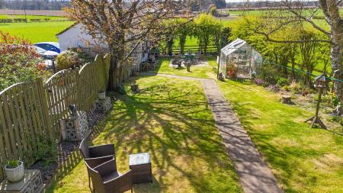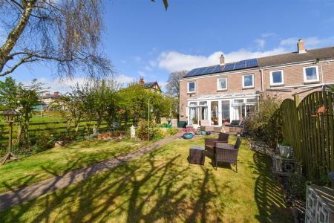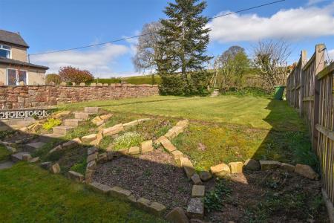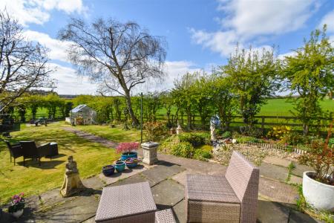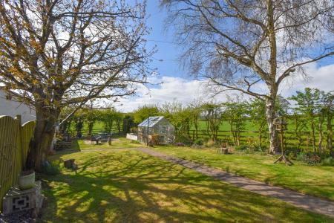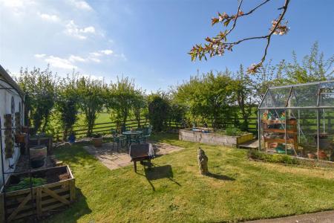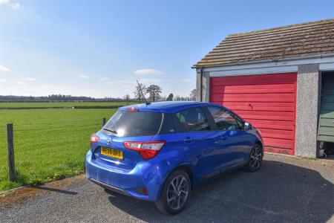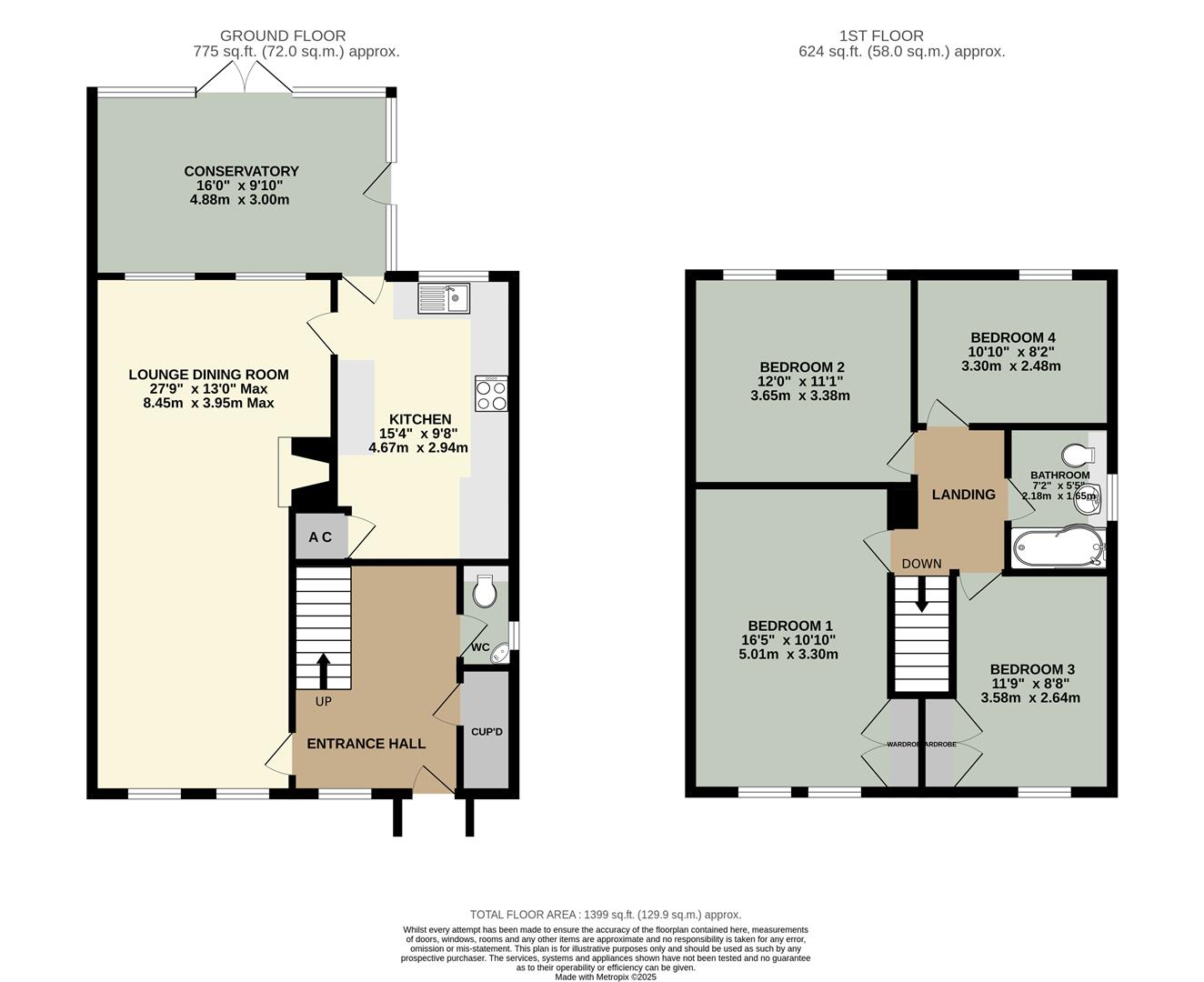- Spacious Semi Detached Family Home
- Village Location Between Penrith and Carlisle
- Large Lounge Dining Room, Kitchen + Conservatory
- 4 Bedrooms + Bathroom with Shower Over the Bath
- Front Garden + Enclosed Rear Garden with Good Privacy and a Westerly Aspect
- Off Road Parking for 2 Cars + Garage
- Solid Fuel Central Heating via a Parkray Stove + Modern Electric Radiators
- Views to the Rear Across Open Countryside
- Tenure - Freehold. EPC Rate - C, Council Tax Band - B
4 Bedroom House for sale in Low Hesket
In the village of Low Hesket, between Penrith and Carlisle, 1 Mill Bank is an excellent sized family home, set in a generous plot and has accommodation comprising: Large Entrance Hall, Cloakroom, Walk in Store Cupboard, Lounge Dining Room, Kitchen, Conservatory, 4 Bedrooms and a Bathroom with a shower over the bath. Outside there is a Front Garden and an Enclosed Rear Garden which enjoys the afternoon and evening sun, a Parking Area for 2 cars and a Garage. The rear bedrooms enjoy a lovely
open view across the surrounding countryside to the fells and the property benefits from Solid Fuel Central Heating via a Parkray Stove supplemented by Modern Electric Radiators and the windows are uPVC Double Glazed.
Location - From Penrith, head North on the A6 and drive to Low Hesket. In the village, drive past the bus stop on the left hand side and turn left into Mill Bank. Drive down the lane and turn right into the parking area.
Ameneties - In Low Hesket there is a public house. In the neighbouring village of High Hesket, about 1.4 miles, there is an Infant/Primary School, a Doctor's Surgery, a Church and a Pub. Armathwaite, just over 4 miles has an Infant/Primary School, a Village Shop with Sub Post Office, 2 Public Houses, a Church and a Railway Station on the Settle Carlisle. All main facilities are in Penrith and Carlisle.
Services - Mains water, drainage and electricity are connected to the property. Heating is via a Solid Fuel Parkray Stove supplemented with modern electric radiators.
Tenure - The property is freehold and the council tax is band B
Viewing - STRICTLY BY APPOINTMENT WITH WILKES-GREEN + HILL
Referal Fees - WGH work with the following provider for arrangement of mortgage & other products/insurances, however you are under no obligation to use their services and may wish to compare them against other providers. Should you choose to utilise them WGH will receive a referral fee :
Fisher Financial, Carlisle
The Right Advice (Bulman Pollard) Carlisle
Average referral fee earned in 2024 was �253.00
Accommodation -
Entrance - Through an open porch with a security door to the;
Hall - 3.68m x 2.74m (12'1 x 9) - Open tread stairs lead off to the first floor. The flooring is parquet and there are bookshelves to one wall, a modern electric radiator and oak panel doors off. A recessed coat cupboard has a light.
Cloakroom - Fitted with a white toilet having a concealed cistern and a corner wash hand basin with a cupboard below. The floor is tiled, the walls are part tiled and there is a uPVC double glazed window to the side.
Lounge Dining Room - 8.46m x 3.96m max (27'9 x 13' max) - Two uPVC double glazed windows face to the front and two face to the conservatory at the rear. A Parkway solid fuel stove with a back boiler providing hot water and central heating is set in a stone chimney breast. There are two radiators, a modern electric radiator, a TV aerial point and a door to the;
Kitchen - 4.67m x 2.95m (15'4 x 9'8) - Fitted with a range of oak fronted shaker style wall and base units and a granite effect work surface incorporating a stainless steel single drainer sink with mixer tap and tiled splashback. There is a space for a slot in electric cooker, space for an upright fridge freezer, plumbing for a washing machine and there is an integrated dishwasher. A tall larder cupboard has pull out shelves. A built in airing cupboard houses the hot water tank and shelves. The floor is quarry tiled, there is a radiator, uPVC double glazed windows to the side and rear and a uPVC double glazed door to the;
Conservatory - 3.00m x 4.88m (9'10 x 16') - Being a uPVC double glazed frame with a poly carbonate roof and quarry tiled flooring. There is an electric panel wall heater and doors open to the garden.
First Floor - Landing - There is a a modern electric radiator, a ceiling trap to the loft space and oak panel doors off.
Bedroom One - 5.00m x 3.30m (16'5 x 10'10) - Two uPVC double glazed windows face to the front and there is a radiator and a large recessed wardrobe with hanging and shelving.
Bedroom Two - 3.38m x 3.66m (11'1 x 12') - Two uPVC double glazed windows to the rear give an excellent view across the surrounding pasture to the distant fells. There is a radiator.
Bedroom Three - 3.58m x 2.64m (11'9 x 8'8) - A uPVC double glazed window faces to the front and there is a radiator and a large recessed wardrobe with hanging and shelving.
Bedroom Four - 2.49m x 3.30m (8'2 x 10'10) - A uPVC double glazed window to the rear with a view across the surrounding pasture to the distant fells. There is a radiator.
Bathroom - 2.18m x 1.65m (7'2 x 5'5) - Fitted with a white three piece suite having the toilet and wash basin set in a vanity unit with concealed cistern and storage cupboard, a P-bath with mixer shower taps, an electric shower over and a clear screen. The walls are fully tiled and the ceiling is uPVC panelled. There is a chrome heated towel rail, a shaver socket, recessed lights and a uPVC window faces to the side.
Outside - To the front of the house is a garden area to lawn with a mature traditional mixed hazel and hawthorn hedge to the front boundary.
A gate and a path to the side of the house leads to the rear.
The rear garden is to lawn with a flagged and gravelled patio area by the house.
To the bottom of the garden is a greenhouse and vegetable and fruit beds.
A path through the lawn leads to a gate opening to the shared parking area, where there is space for two cars and access to the;
Garage - 5.16m x 3.02m (16'11 x 9'11) - Having an up and over door, light and power.
Property Ref: 319_33809370
Similar Properties
2 Bedroom Bungalow | £280,000
Crosby Ravensworth is a fantastic community deep in the Eden Valley and within the Westmoreland Dales National Park, Ann...
4 Bedroom Detached House | £275,000
Family living space is not in short supply in this beautifully proportioned, mid 19th century, detached sandstone house,...
3 Bedroom Semi-Detached House | Guide Price £275,000
In this successful residential development on the edge of Penrith, 31 Primrose Drive is an efficient and impeccably kept...
2 Bedroom Cottage | £285,000
Dale, a tiny secluded hamlet in the rolling countryside of the Eden Valley, enjoys the beauty and serenity of the countr...
Lowther Village, Lowther, Penrith
2 Bedroom Cottage | £290,000
This exquisite cottage, in the historic model village of Lowther and within the Lake District National Park, has been re...
4 Bedroom Detached House | £299,950
Having been updated, extended and much improved, this architect designed, link detached property is located in the popul...

Wilkes-Green & Hill Ltd (Penrith)
Angel Lane, Penrith, Cumbria, CA11 7BP
How much is your home worth?
Use our short form to request a valuation of your property.
Request a Valuation
