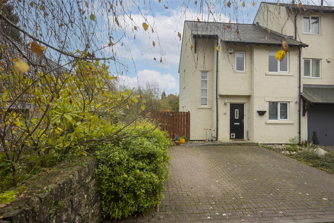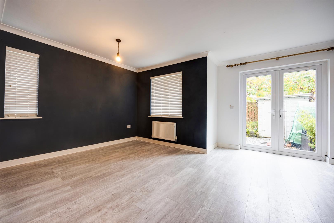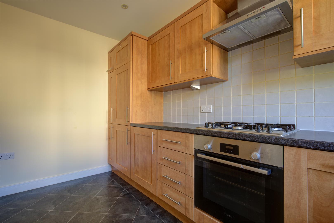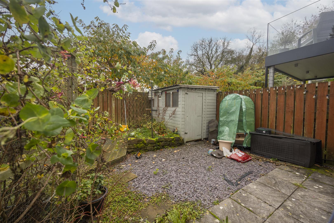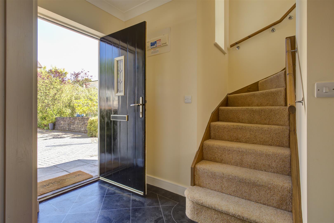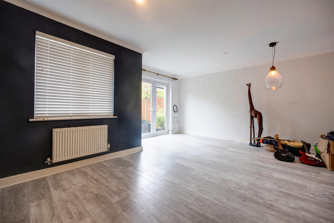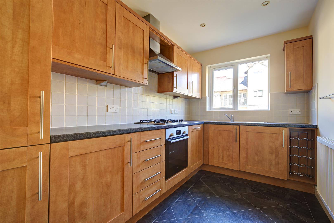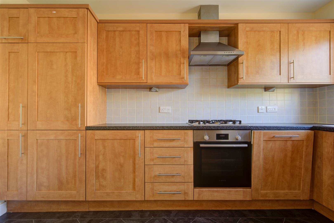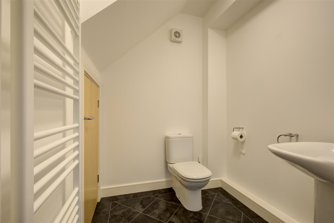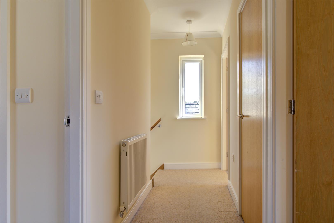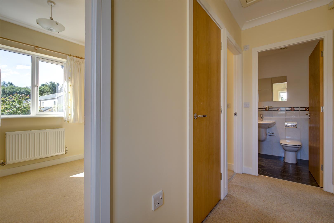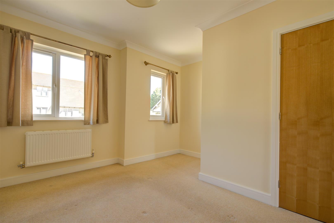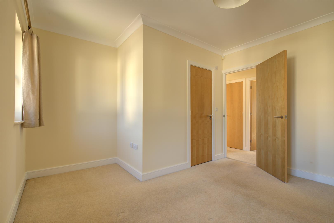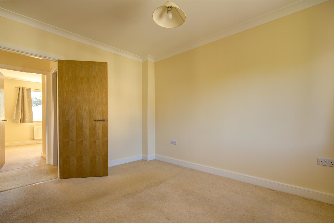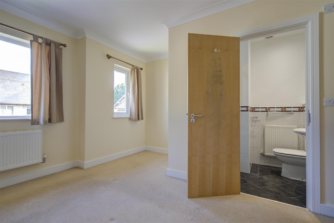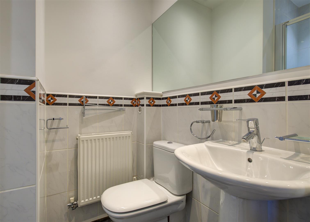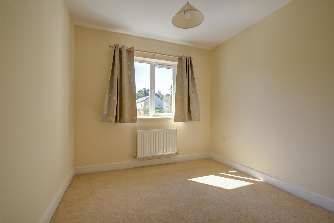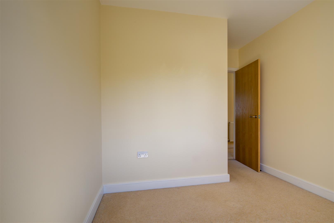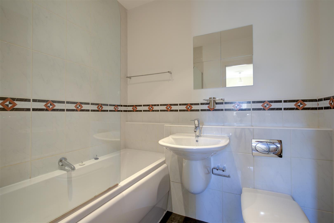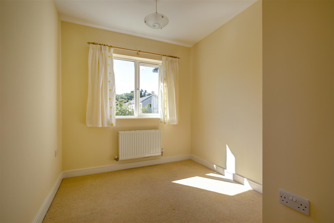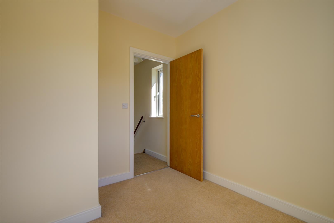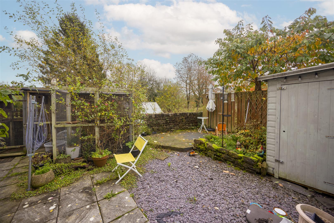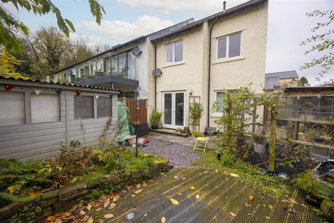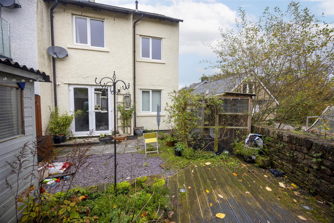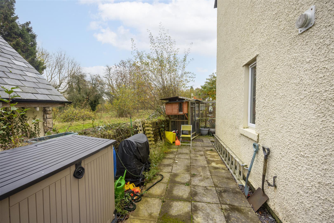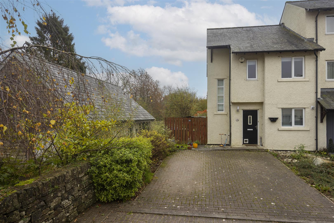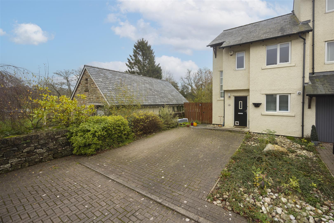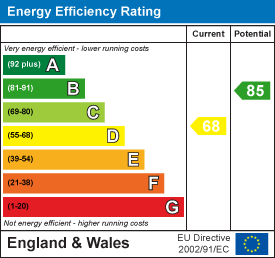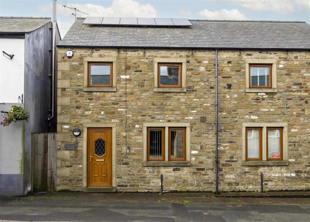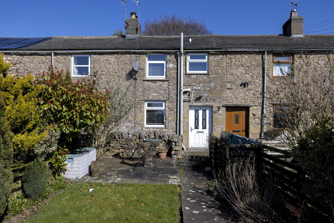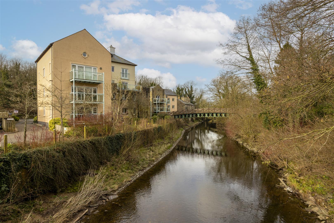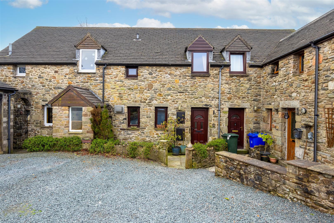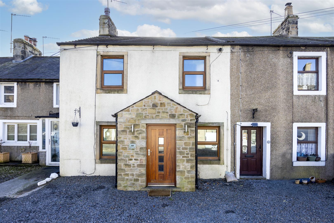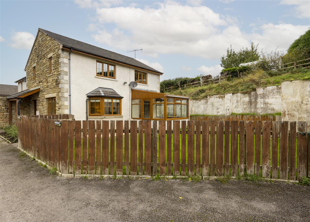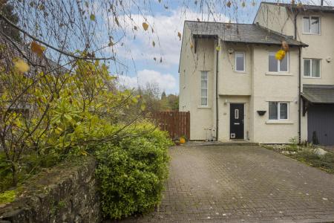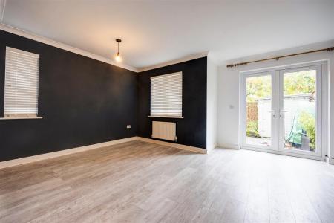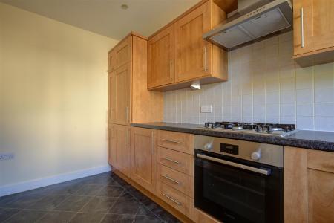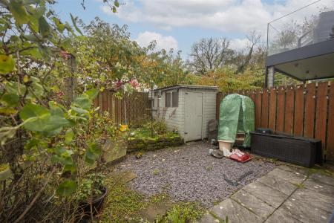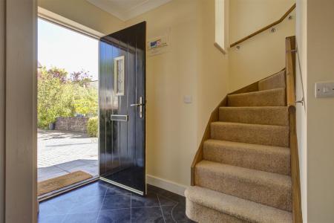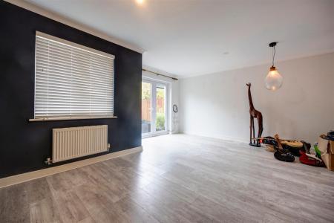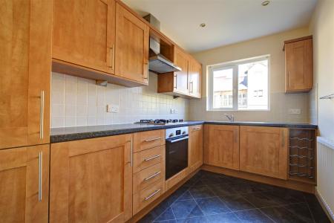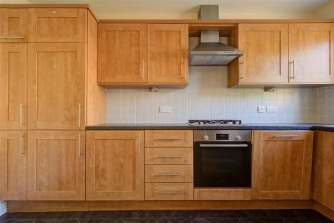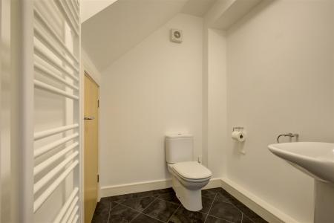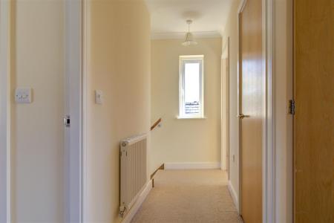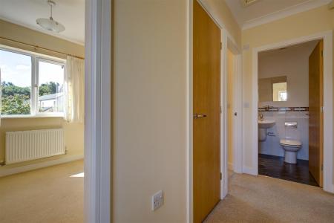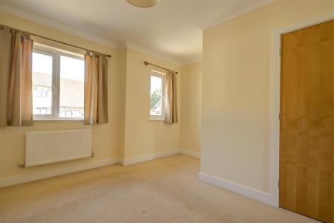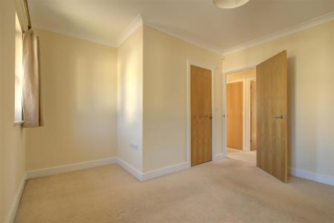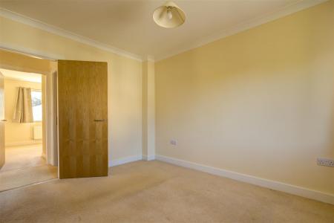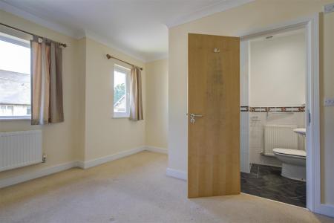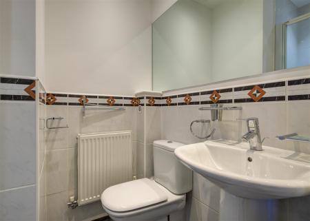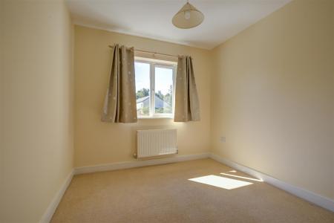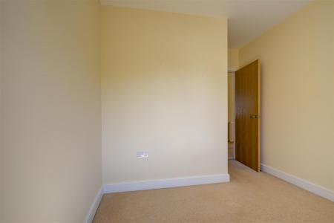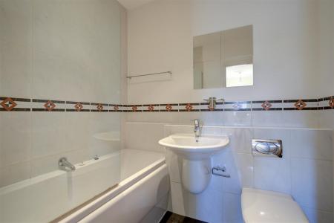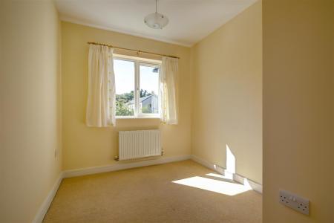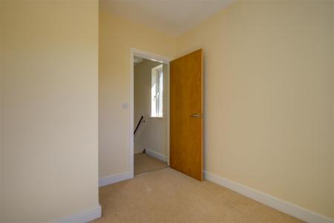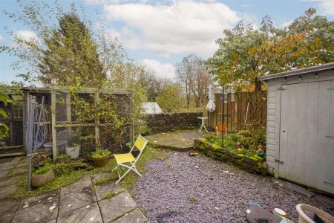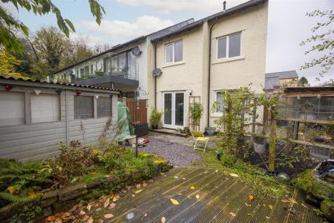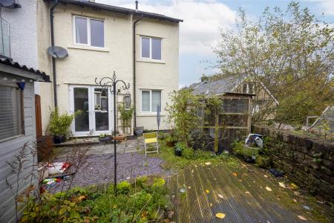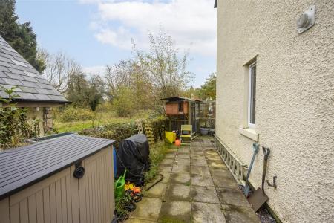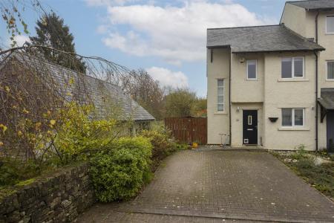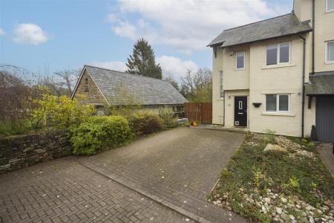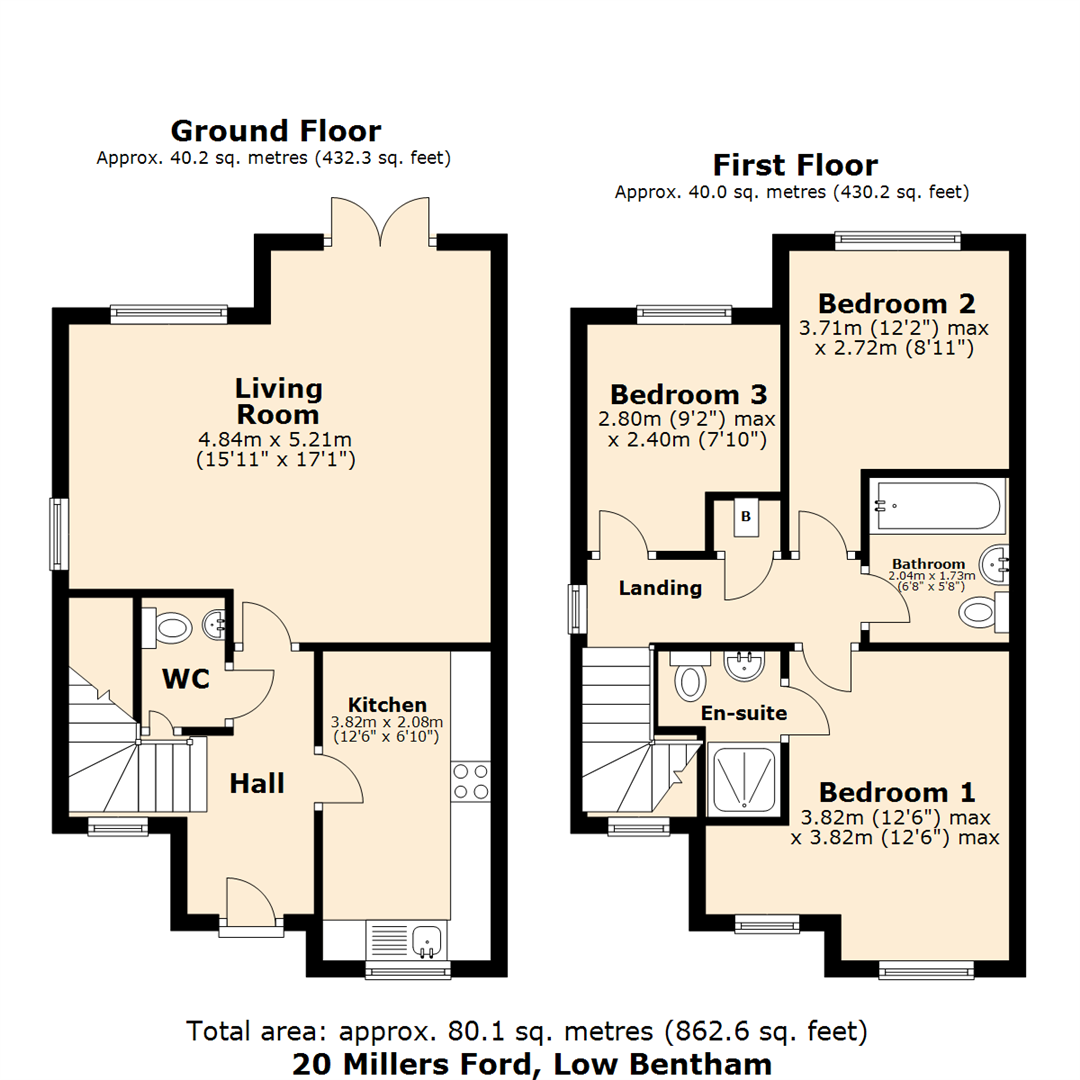- Modern 3 Bed End Terrace
- Exclusive Development
- Low Maintenance
- Well-Presented
- Ideal Permanent Home
- Off-Road Parking
- Ideal "Lock up and Leave" Country Retreat
- Residential or Holiday Let Investment
- No Chain
- Dales, Bowland & Lakes
3 Bedroom End of Terrace House for sale in Lower Bentham Lancaster
Well-presented modern 3 bed end terrace, situated on the peaceful riverside Millers Ford development in Low Bentham. With off-road parking for two vehicles and pleasant low maintenance garden, this stylish property will appeal to couples and families looking for a permanent home in a quiet location, whilst being equally suitable as a second home or residential let investment with easy access to the Yorkshire Dales, Forest of Bowland, Lake District and coast at Morecambe Bay. Available with no chain, viewing is highly recommended.
20 Millers Ford - Welcome to 20 Millers Ford, a superb 3 bed property in a desirable village location, the ground floor accommodation briefly comprises: entrance hall; fitted kitchen; ground floor cloakroom and spacious living room with garden outlook. On the first floor, a landing provides access to the 3 bedrooms and the house bathroom. The main bedroom has an en-suite; bedroom one is a double and the third a good single or ideal home office.
Externally, 20 Millers Ford offers parking for 2 vehicles at the front, with pleasant low maintenance gardens to the rear with a useful timber shed.
An ideal property for a growing family.
Property Information - Freehold
Council Tax Band C
EPC Rating D
All Mains Services
Low Bentham Location - Low Bentham is a charming village and a great base for holidays, with a huge range of opportunities for days out exploring the Yorkshire Dales, Forest of Bowland, Lake District and coast at Morecambe Bay. The village has two popular pubs and the market town of High Bentham is just over a mile away, providing a good range of amenities, including: grocery stores, Post Office, Barclays Bank, butchers, ironmongers, pubs and takeaway establishments. The town has a GP Surgery, pharmacy, highly regarded primary school and train station on the Leeds/Lancaster line.
The nearby market towns of Settle and Kirkby Lonsdale provide excellent secondary education at Settle College and QES, respectively. The A65 enables easy access to Kendal and Skipton. Lancaster and the M6 are around 25 minutes by car.
Ground Floor -
Hall - External front door. Carpeted stairs rising to first floor with UPVC double glazed window to the front aspect. Karndean flooring to hall. Radiator. Access to cloakroom, living room and kitchen.
Kitchen - 3.82m x 2.08m (12'6" x 6'10") - Fitted kitchen with UPVC double glazed window to the front aspect. Range of wall and base mounted units. Stainless steel sink and drainer. Integral oven and hob with extractor over. Integrated fridge freezer. Integral dishwasher and washing machine. Karndean flooring. Radiator.
Sitting Room - 4.84m x 5.21m (15'11" x 17'1") - Spacious living room with UPVC double glazed windows to the rear and side aspects; and UPVC double glazed French Doors to the garden. Laminated flooring. Two radiators.
Cloakroom - Ground floor cloakroom with WC and wash hand basin. Storage cupboard. Extractor. Karndean flooring. Heated towel rail.
First Floor -
Landing - Landing with UPVC double glazed window to the side aspect. Loft access. Airing cupboard housing gas central heating combi- boiler. Carpet. Radiator. Access to bedrooms and house bathroom.
Bedroom One - 3.82m x 3.82m (12'6" x 12'6") - Good-sized double bedroom with two UPVC double glazed windows to the front aspect. Carpet. Radiator. Access to en-suite.
En-Suite - En-suite with shower, wash hand basin and WC. Extractor. Karndean flooring. Radiator.
Bedroom Two - 3.71m x 2.72m (12'2" x 8'11") - Smaller double bedroom with UPVC double glazed window to the rear aspect. Carpet. Radiator.
Bathroom - 2.04m x 1.73m (6'8" x 5'8") - House bathroom with suite comprising bath with shower over, wash hand basin and WC. Extractor. Karndean flooring. Radiator.
Bedroom Three - 2.80m x 2.40m (9'2" x 7'10") - Good-sized single bedroom or ideal home study with UPVC double glazed window to the rear aspect. Carpet. Radiator.
Outside -
Parking - Parking for two vehicles to the front aspect. Established beds and gated access to the rear.
Garden - Pleasant low maintenance rear garden with raised patio seating area. Timber shed and external tap to the side aspect.
Agent Notes - Fisher Hopper has not tested services, fixtures, fittings, central heating, gas and electrical systems. If in doubt, purchasers should seek professional advice. Items in these photographs may not be included in the sale of the property.
OFFER PROCEDURE
Fisher Hopper, as Agents in the sale of the property, will formally check the identification of prospective purchasers. In addition the purchaser will be required to provide information regarding the source of funding as part of our offer handling procedure.
FINANCIAL ADVICE
Free and no obligation mortgage advice is available on our website. Alternatively, please contact us to arrange a call from our mortgage broker.
Your home is at risk if you do not keep up the repayments on a mortgage or other loan secured on it. Written details available upon request
MARKET APPRAISALS
If you have a property or business which needs a market appraisal or valuation, our local knowledge, experience and coverage will ensure you get the best advice. Our Guild Referral Network of over 800 specially selected offices can provide this no obligation service anywhere in the country. Call or email now to let us get you moving.
INTRODUCERS FEES
Fisher Hopper Ltd receives and introducers fee from Napthens Solicitors of �100.00 + VAT for all successful introductions.
FISHER HOPPER
Fisher Hopper is a trading name for Fisher Hopper Limited, which is registered in England No 08514050. The registered office for the company is: 5 Battalion Court, Colburn Business Park, Catterick Garrison, England, DL9 4QN. Company Director: M. Alexander
The office address for Fisher Hopper is: 43 Main Street, Bentham, Lancaster, North Yorkshire LA2 7HJ.
FLOOR PLANS
Please note, floor plans are not to scale and are for illustration purposes only. Plans are produced using PlanUp.
Property Ref: 780361_33483313
Similar Properties
26 New Road, Ingleton, Carnforth
3 Bedroom Semi-Detached House | Offers in region of £230,000
Move-in ready 3 bedroom semi-detached house in a desirable village location.This charming property is comprised of a wel...
2 Bedroom Terraced House | Offers in region of £230,000
A charming 2-bedroom mid-terrace cottage located between Ingleton and Kirkby Lonsdale. It offers a generous garden, park...
2 Bedroom Apartment | £229,500
Luxury first floor 2 bed apartment with a stunning outlook. Light and spacious accommodation in a peaceful location next...
3 Bedroom Terraced House | Offers in region of £240,000
A three bed mid terrace cottage in a central location in Bentham, offering spacious accommodation over two floors, benef...
3 Bedroom Terraced House | £249,000
This well-presented three bedroom family home features a large open-plan sitting room/diner, a modern fitted kitchen, fa...
3 Bedroom Semi-Detached House | Offers in region of £250,000
Superb value with this modern and well presented 3 bedroom semi-detached property, in the popular village of Low Bentham...
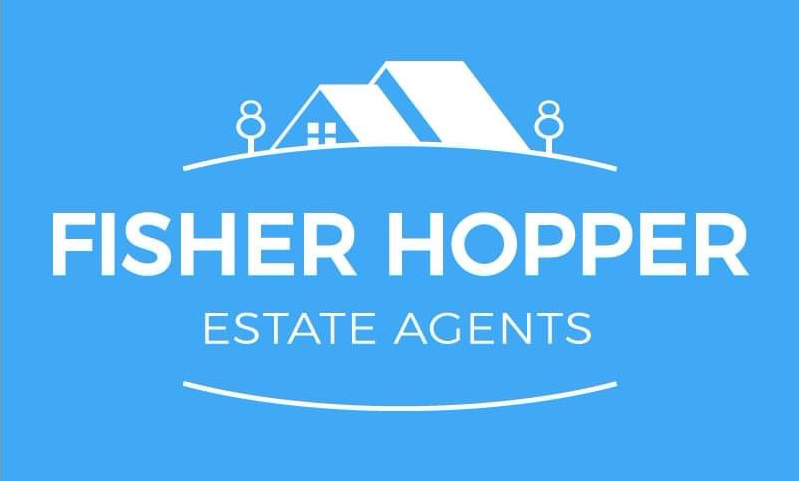
Fisher Hopper (Bentham)
43 Main Street, Bentham, North Yorkshire, LA2 7HJ
How much is your home worth?
Use our short form to request a valuation of your property.
Request a Valuation
