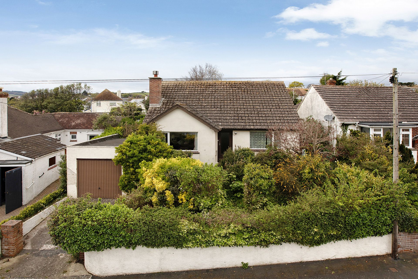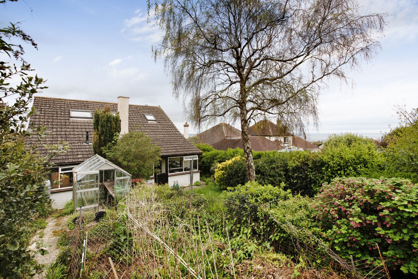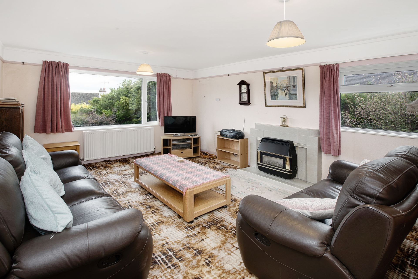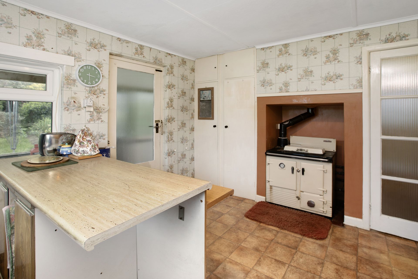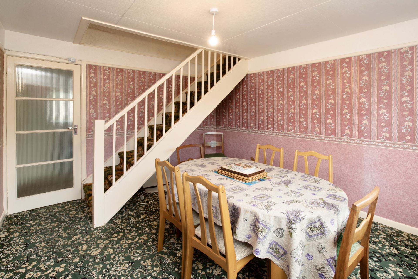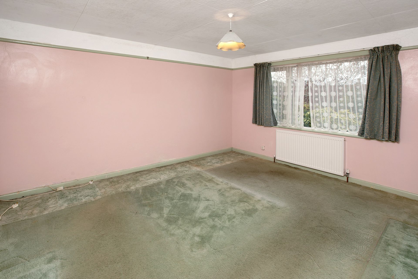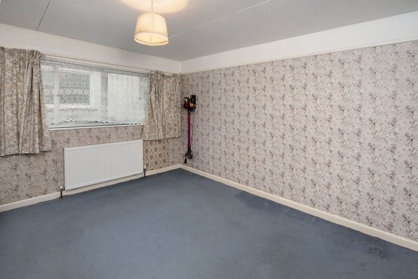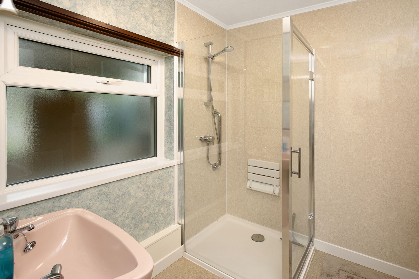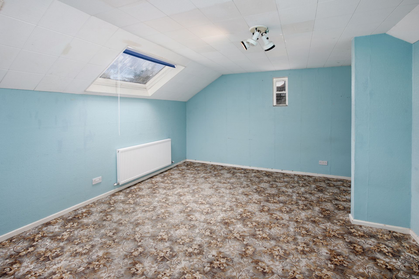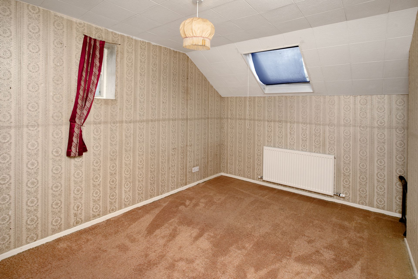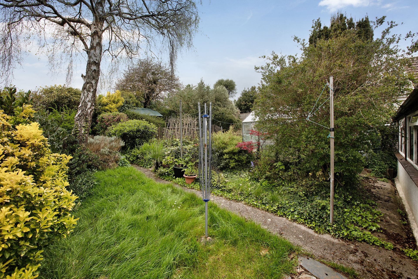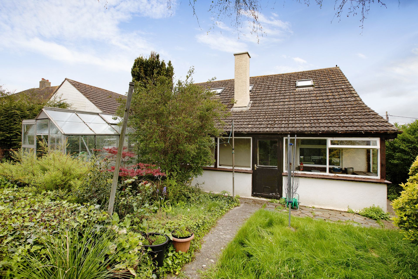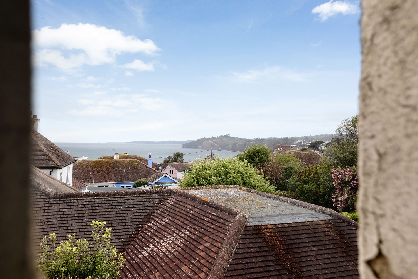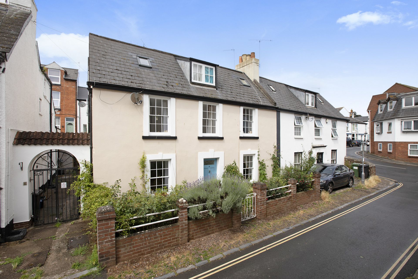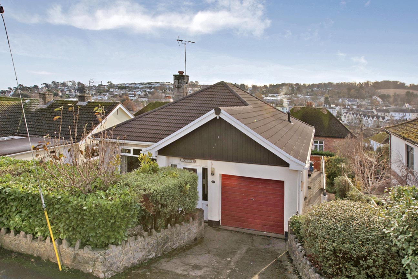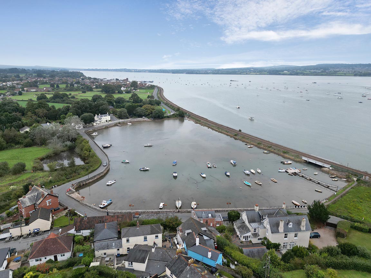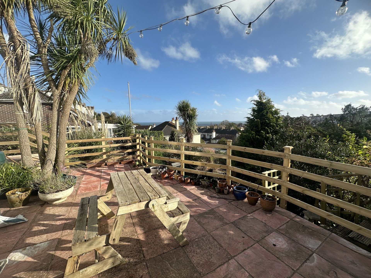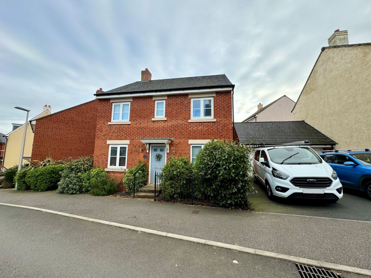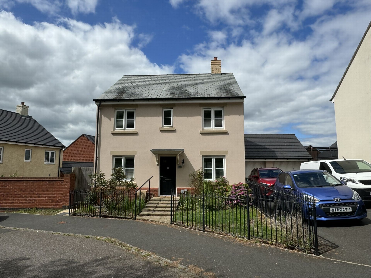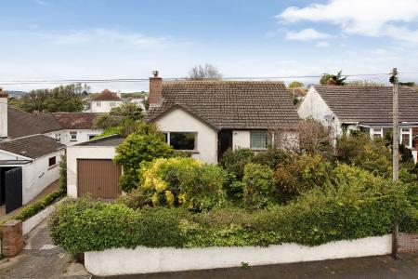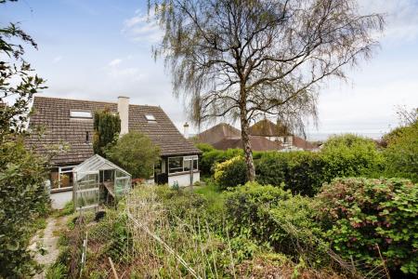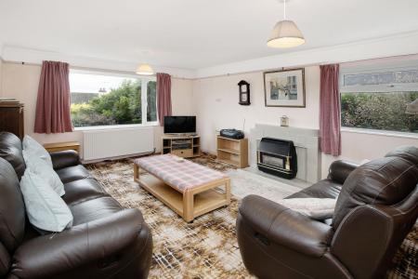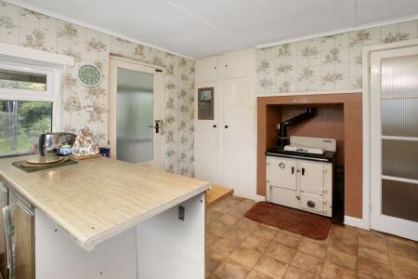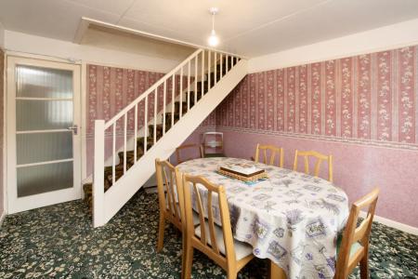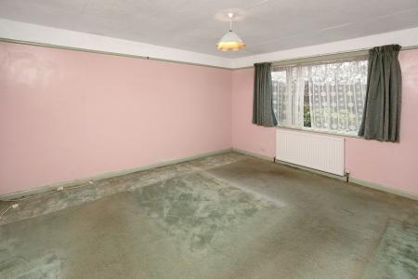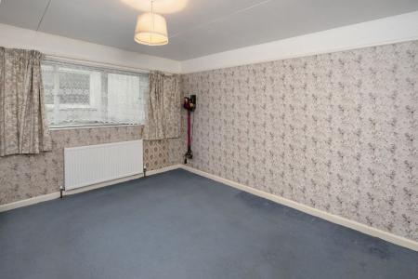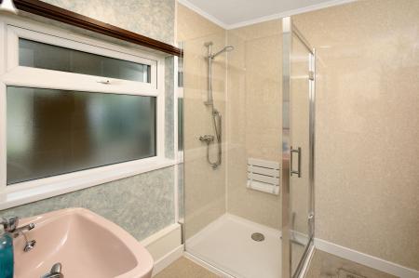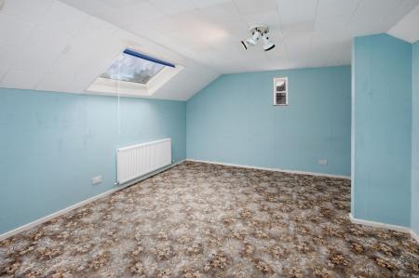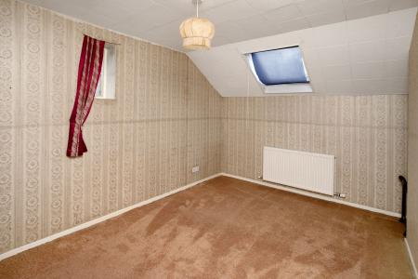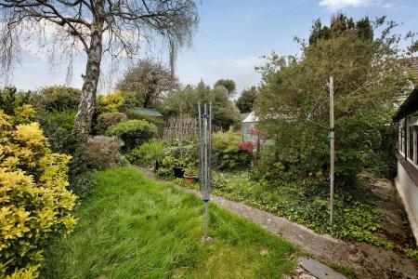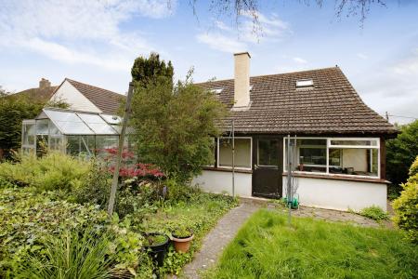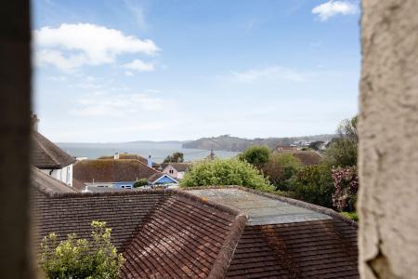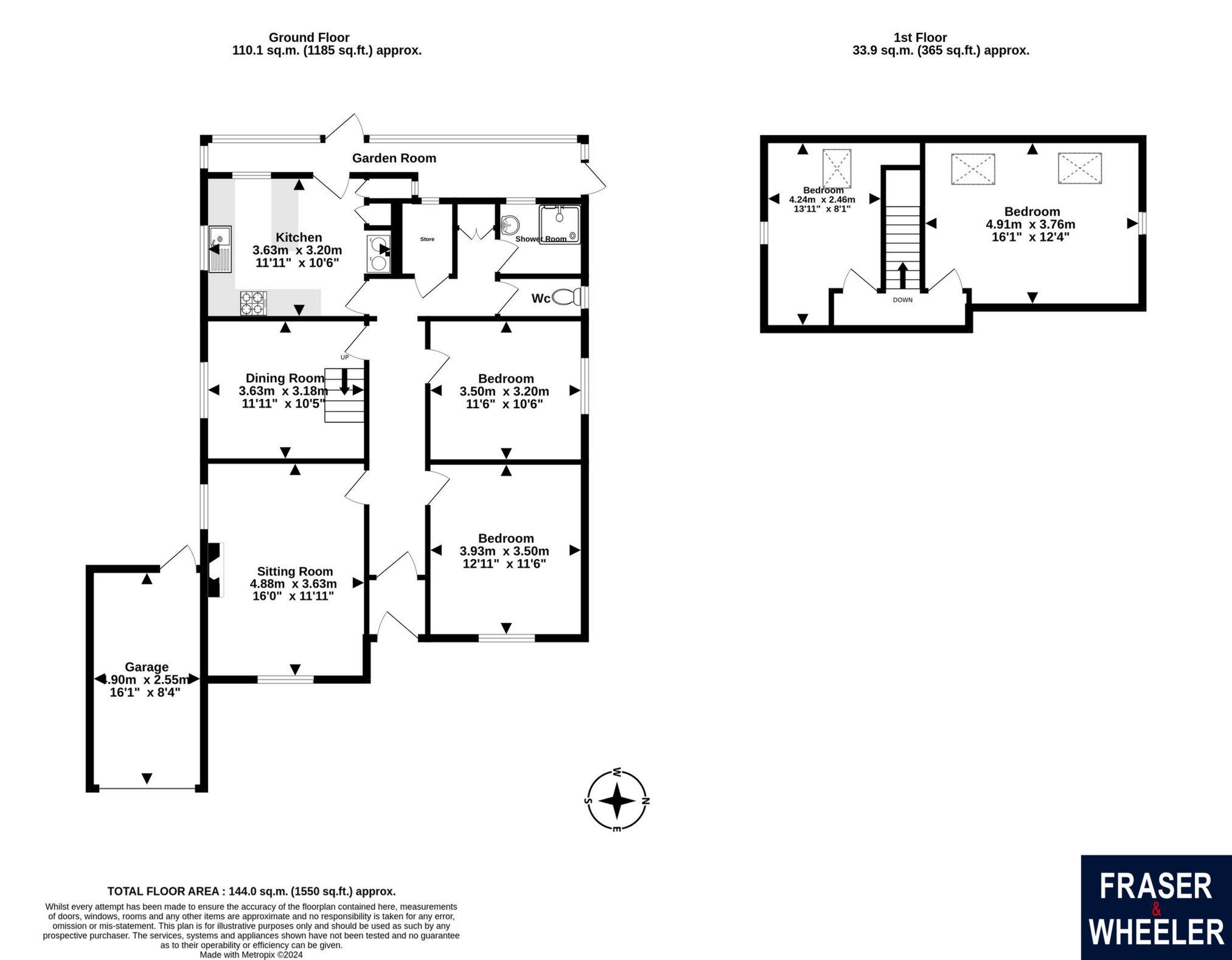4 Bedroom Detached House for sale in Lower Drive
** GUIDE PRICE £350,000 TO £365,000 ** Spacious individual detached chalet bungalow situated in a highly regarded area and offering tremendous scope to create a fine family home. It is well located local shops, public transport and the beach and offers some views towards the sea. Reception Hall, Sitting Room, Dining Room, Kitchen/Breakfast Room, 2 double bedrroms and 2 attic rooms, Garden Room, Shower Room, Private Garden, Garage.
Tenure: Freehold. Council Tax Band: E. EPC: D
Location: Benefitting from an excellent position in a popular area the property is well served by regular bus services and is well located for local shops and Sainsburys. There are excellent places for walking nearby with the open playing fields within a few yards and stunning walks by the sea about a quarter of a mile away.
Accommodation: The spacious and well proportioned accommodation benefits from gas central heating and most of the windows are fitted with UPVC double glazing. The entrance vestibule leads through into a spacious hallway from which all rooms lead off. The living room enjoys a bright double aspect and there is a tiled fireplace. The separate dining room has stairs leading up to the first floor whilst to the rear of the property is the double aspect kitchen which houses a small Rayburn and a door opens to a garden room which runs the width of the property and overlooks the rear garden. Also on the ground floor are two double bedrooms with the main bedroom enjoying a pleasant outlook to the front aspect. There is a shower room, separate WC and storage cupboard. On the first floor are two double bedrooms with Velux windows with one of the bedrooms having a small window to the side with fabulous views towards the sea and coastline.
Outside: The property stands in a generous plot with gardens which have been thoughtfully planted and much loved however they are currently overgrown. The front garden is stocked with a variety of mature shrubs with pathways to the side leading to the secluded rear garden which enjoys a good degree of sunshine late into the day. It is also stocked with a variety of established shrubs. There is a vegetable patch, greenhouse and garden shed. From some areas of the garden sea glimpses can be enjoyed.
Parking: To the side of the property is a single garage with space to park a vehicle in front.
Measurements
Sitting Room: 4.88m x 3.63m (16'0" x 11'11")
Dining Room: 3.63m x 3.18m (11'11" x 10'5")
Kitchen: 3.63m x 3.20m (11'11" x 10'6")
Bedroom 1: 3.93m x 3.50m (12'11" x 11'6")
Bedroom 2: 3.50m x 3.20m (11'6" x 10'6")
First Floor
Attic Room 1: 4.91m x 3.76m (16'1" x 12'4")
Attic Room 2: 4.24m x 2.46m (13'11" x 8'1")
Garage: 16'1" x 8'4" (4.90m x 2.54m)
Important Information
- This is a Freehold property.
Property Ref: 11602778_FAW004052
Similar Properties
5 Bedroom Cottage | £350,000
A charming period cottage situated in a quiet street conveniently located for the town centre, public transport and the...
3 Bedroom Bungalow | £350,000
A detached bungalow benefitting from a convenient location half a mile from the town centre and enjoying an open, southe...
2 Bedroom Cottage | £350,000
Situated in the heart of a very popular estuary village enjoying beautiful coastal and harbour views. Within walking dis...
Summerland Avenue, Dawlish, EX7
3 Bedroom Bungalow | £370,000
A 3 bedroom detached bungalow in a quiet cul de sac, within close proximity of Dawlish town centre amenities, beaches an...
Finistere Avenue, Dawlish, EX7
4 Bedroom Detached House | £375,000
An excellent detached house situated in a quiet location within a popular residential area. This wonderful family home b...
Finistere Avenue, Dawlish, EX7
4 Bedroom Detached House | £375,000
An excellent detached house situated in a quiet location within a popular residential area looking onto woodland. This w...

Fraser & Wheeler (Dawlish)
Dawlish, Dawlish, Devon, EX7 9HB
How much is your home worth?
Use our short form to request a valuation of your property.
Request a Valuation
