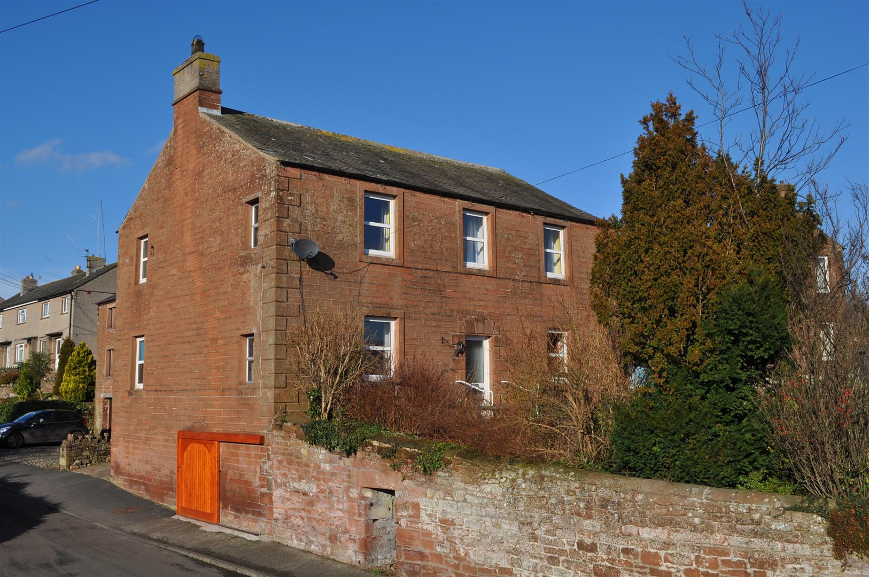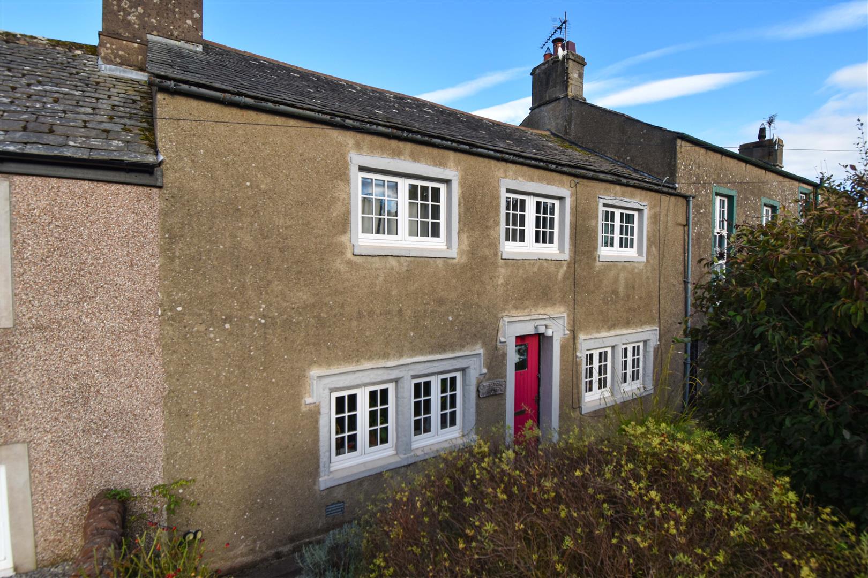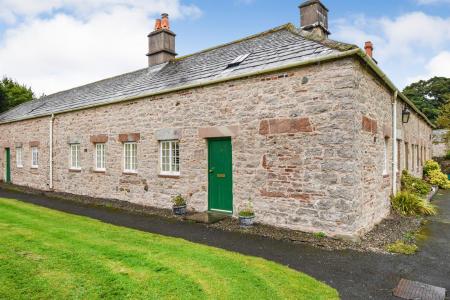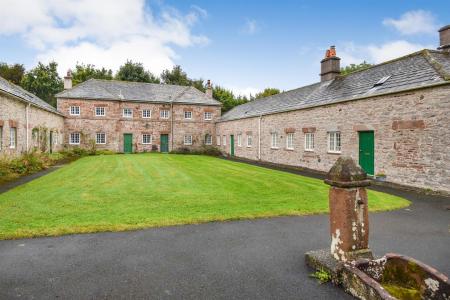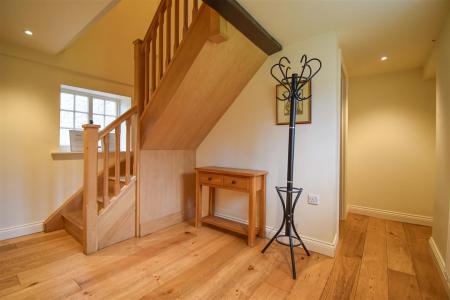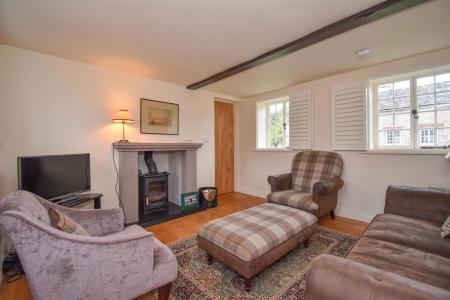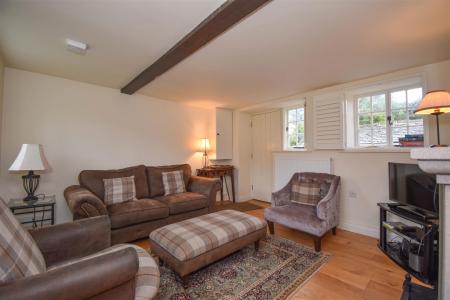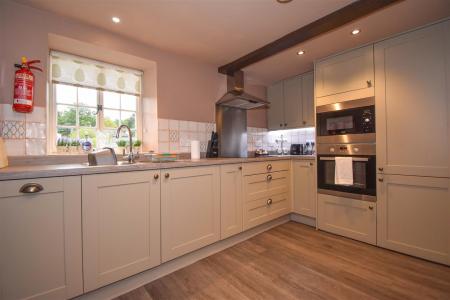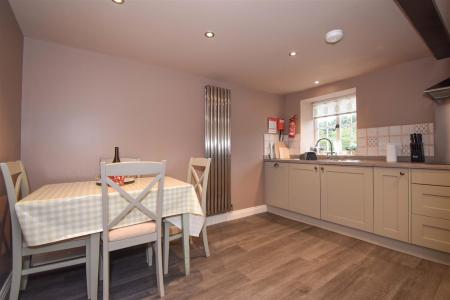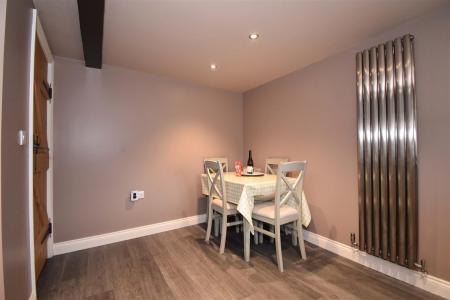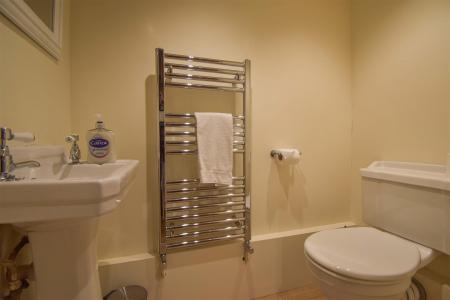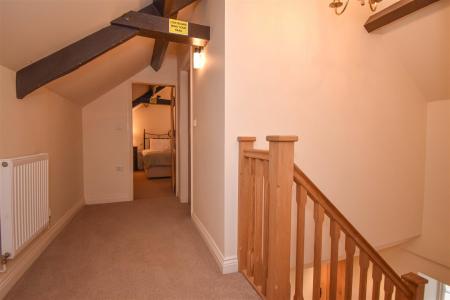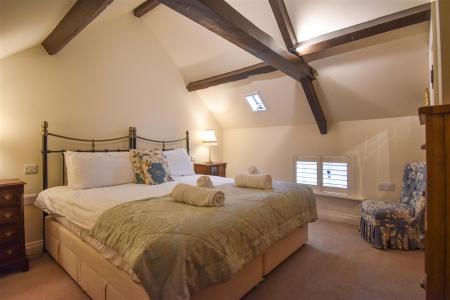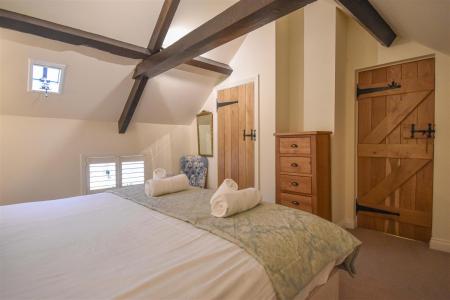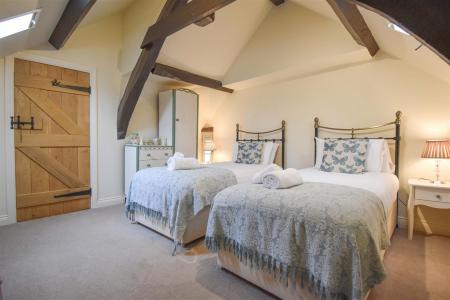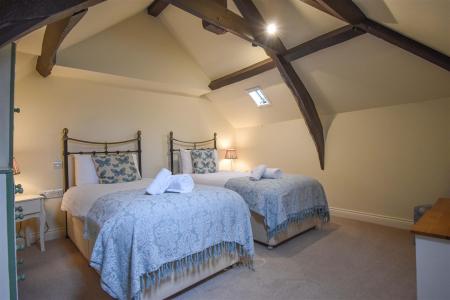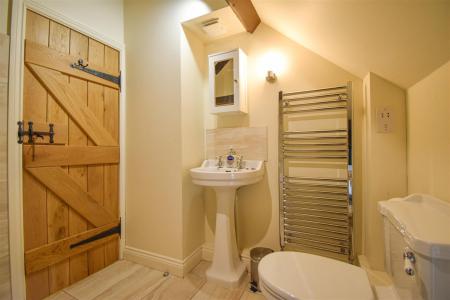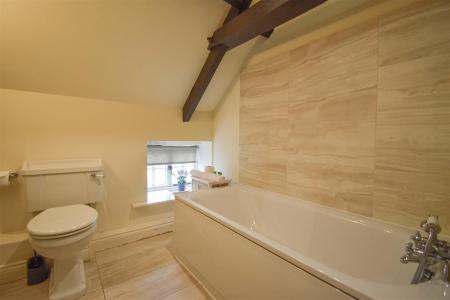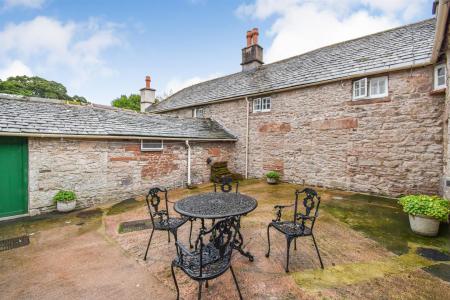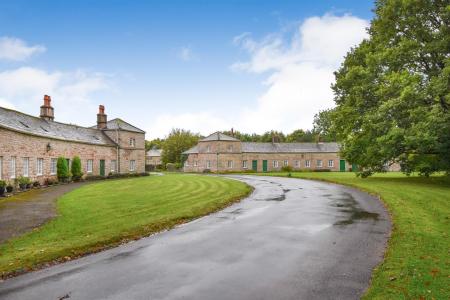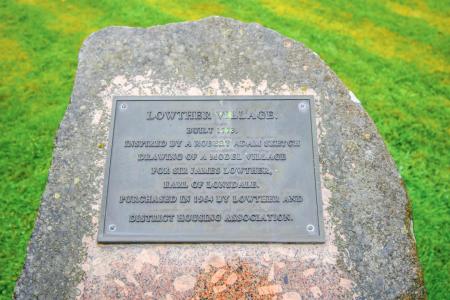- Refurbished Grade 2 * Listed 18th Century Cottage
- Historic Model Village in the Lake District National Park
- Living Room, Dining Kitchen + Cloakroom
- 2 Double Bedrooms + House Bathroom
- Oil Central Heating via a Condensing Boiler
- Enclosed Rear Yard, Stone Outhouse + Shared Parking Area
- Tenure Leashold - 999 years from 1/1/2015.
- Currently rated for Business Rates. EPC - Exempt
2 Bedroom Cottage for sale in Lowther
This exquisite cottage, in the historic model village of Lowther and within the Lake District National Park, has been recently refurbished to a high standard throughout and oozes the style, charm and character of the original building, whilst having a wealth of modern upgrades. The accommodation comprises: Entrance Hall, Living Room, Dining Kitchen, Cloakroom, 2 Bedrooms and a House Bathroom. The cottages are set around an open lawned courtyard with vehicle access to the rear where there is an Off Road Parking Area. There is also an Enclosed Yard to the rear of the cottage and a stone Outhouse The property also has the benefit Oil Fired Central Heating via a Condensing Boiler and has a Woodburning Stove in the living room.
The cottage is currently successful holiday let through Sally's Cottages:
https://www.sallyscottages.co.uk/cottage/89680-19-lowther-village
Location - From Penrith, Head south on the A6, signposted Eamont Bridge and Clifton. Continue through Clifton to the village of Hackthorpe. Take the first right turn into Hackthorpe and then turn right again , signposted to Lowther Village.
Ameneties - In the village of Hackthorpe, there is an infant and primary school, a village hall and a public house. In the village of Askham, approximately 1 ? miles, there is a village shop and Post Office, a Church, Village Hall, an open air swimming pool and 2 public houses. All main facilities are in Penrith, approximately 4 ? miles. Penrith is a popular market town with a population of around 15,000 people and facilities include: infant, junior and secondary schools with a further/higher education facility at Newton Rigg University of Cumbria. There are 3 supermarkets and a good range of locally owned and national high street shops. Leisure facilities include: swimming pool, climbing wall, golf course, rugby and cricket clubs. Penrith is known as the Gateway to the North Lakes and is conveniently situated for Ullswater and access to the fells.
Services - Mains water, drainage and electricity are connected to the property. Heating is via an oil fired condensing boiler.
Tenure - The vendor informs us that the property is leasehold, being a 999 year lease from 1st January 2015.
Viewing - STRICTLY BY APPOINTMENT WITH WILKES-GREEN + HILL
Accomodation -
Entrance - Through a timber panel door to the hall.
Hall - Having recessed downlights to the ceiling, oak flooring and a single radiator. Multi pane windows with colonial style blinds face to the front and rear and the natural oak staircase leads to the first floor. Oak panel doors with strap hinges and Suffolk latches lead off.
Living Room - 3.56m x 3.56m (11'8 x 11'8) - A wood burning stove is set in a carved stone surround and the flooring is oak. There are exposed beams to the ceiling and multi panel windows, with colonial style shutters, face to the front and rear. There are two double radiators, a TV point, a telephone point and a 5amp lighting circuit. A wall cupboard houses the MCB consumer unit and a timber panel door leads out to the rear.
Dining Kitchen - 3.45m x 3.66m (11'4 x 12') - Fitted to two sides with Shaker style units and a wood effect work surface incorporating a stainless steel single drainer sink, mixer tap and a tiled splash back. The kitchen is equipped with a built in electric oven, a microwave, a ceramic hob with a stainless steel splash back and extractor hood, an integral fridge freezer, a washer dryer and dishwasher. There are recessed ceiling lights, wood effect laminate flooring, a modern brushed steel radiator and a multi pane windows to the gable.
Cloakroom - Fitted with a traditional style toilet and wash basin. There are recessed downlights to the ceiling, a heated towel rail, oak flooring and an extractor fan.
Off the hall is a store cupboard which also houses the oil fired Worcester condensing boiler providing the hot water an central heating.
First Floor - Landing - The ceiling is open to the apex with exposed beams and a small double glazed roof light. There is a single radiator and oak doors off.
Bedroom One - 3.63m x 3.25m (11'11 x 10'8) - The ceiling is open to the apex with exposed beams and a small double glazed roof light. There is a low level window with colonial style shutters to the rear, a single radiator and a cupboard housing the Megaflo pressurised hot water tank.
Bedroom Two - 3.56m x 3.71m (11'8 x 12'2) - The ceiling is open to the apex with exposed timbers and cruck beams . There are two small roof lights and a single radiator.
Bathroom - 2.31m x 2.18m (7'7 x 7'2) - Fitted with a traditional style toilet, wash basin and steel bath with mixer handset shower taps and tiles around.. The ceiling is open to the apex with exposed timbers, the floor is tiled and there is a shaver socket, an extractor fan, a heated towel rail and a window faces to the rear.
Outside - Access to to the front is across a shared courtyard, mainly to grass with a path around.
There is vehicle access to the rear where there is a shared parking area.
By the house is an enclosed rear yard with a stone wall around and a stone built outhouse opposite.
Important information
This is not a Shared Ownership Property
Property Ref: 319_33421705
Similar Properties
2 Bedroom Bungalow | £280,000
Tucked away at the head of a small cul-de-sac, on level ground and close to Penrith town centre, 5 Barkhouse Close is a...
4 Bedroom Detached House | £275,000
Family living space is not in short supply in this beautifully proportioned, mid 19th century, detached sandstone house,...
3 Bedroom Semi-Detached House | £270,000
This charming period family home in the village of Hackthorpe, 5 miles to the south of Penrith and on the fringe of the...
4 Bedroom Detached House | £299,950
Having been updated, extended and much improved, this architect designed, link detached property is located in the popul...
2 Bedroom Bungalow | Offers Over £300,000
These chic and stylish newly built bungalows in one of the areas most sought after villages, close to the Lake District...
2 Bedroom Bungalow | Offers Over £300,000
These chic and stylish newly built bungalows in one of the areas most sought after villages, close to the Lake District...

Wilkes-Green & Hill Ltd (Penrith)
Angel Lane, Penrith, Cumbria, CA11 7BP
How much is your home worth?
Use our short form to request a valuation of your property.
Request a Valuation





















