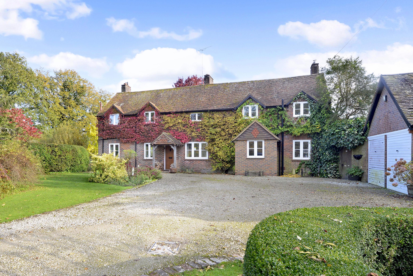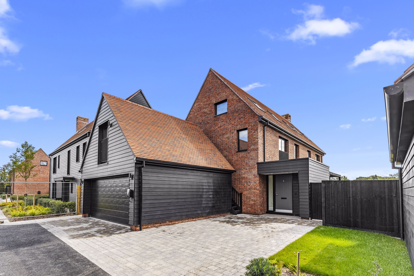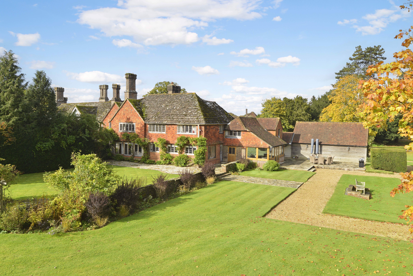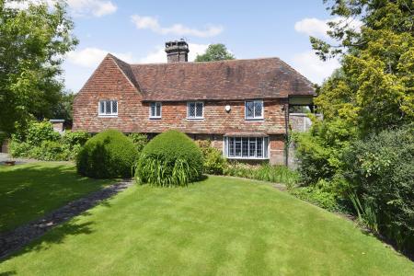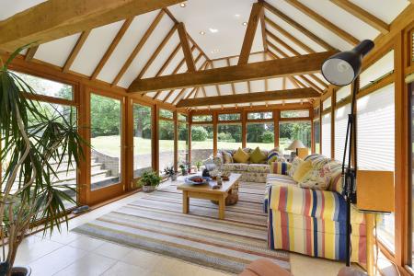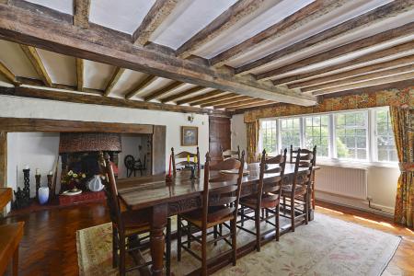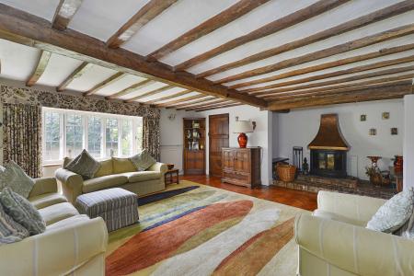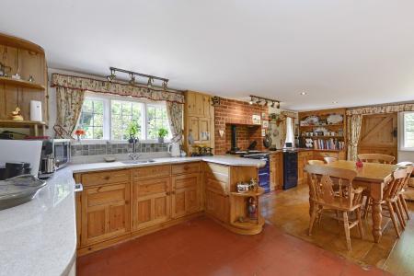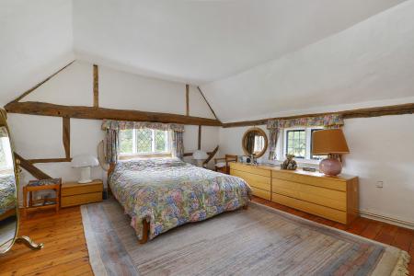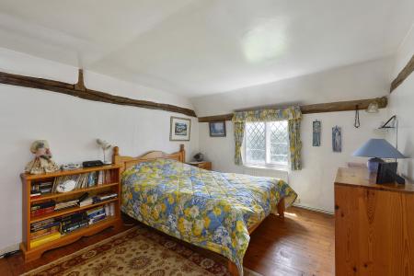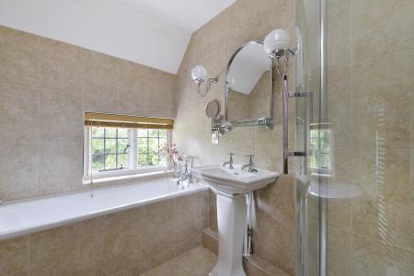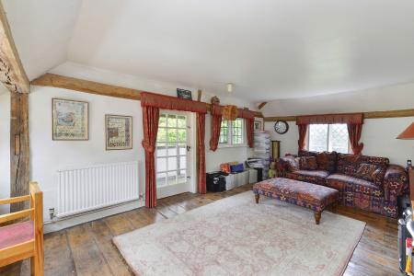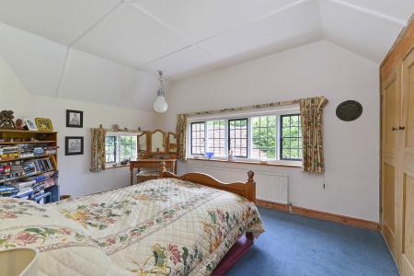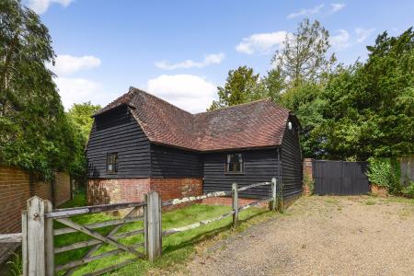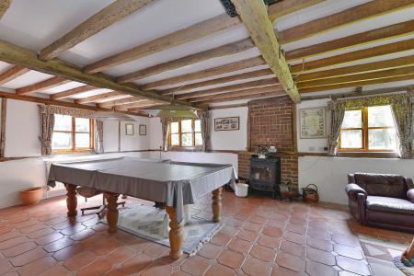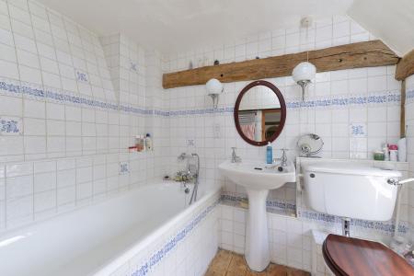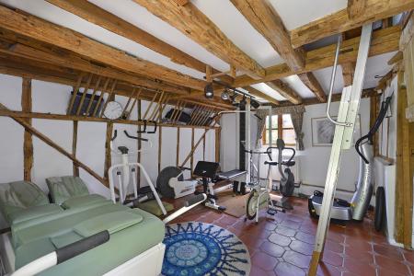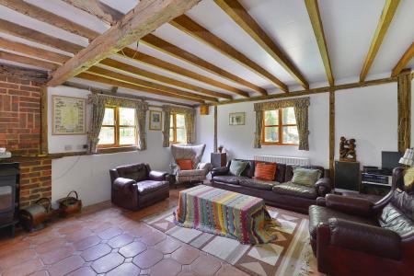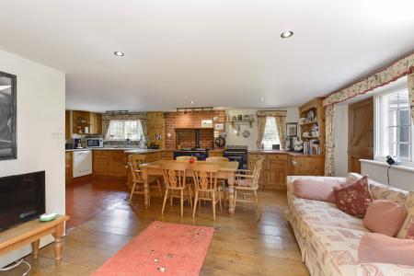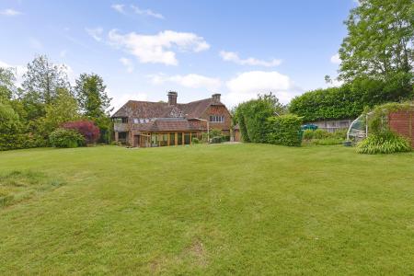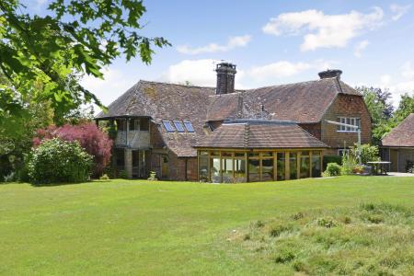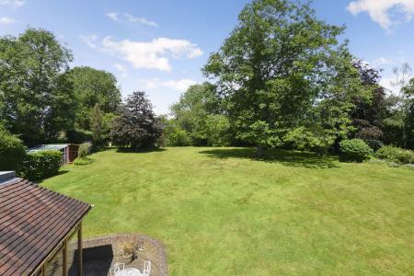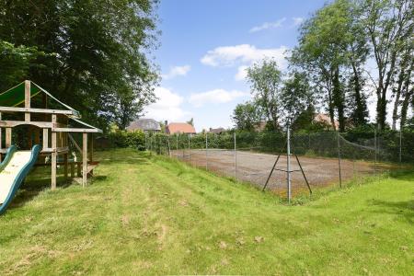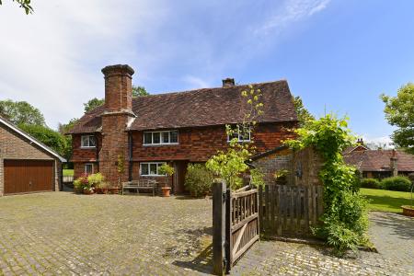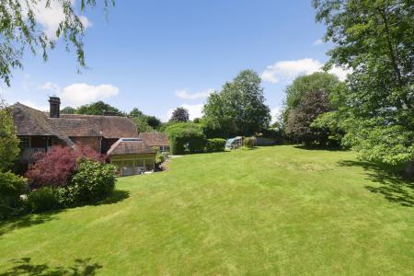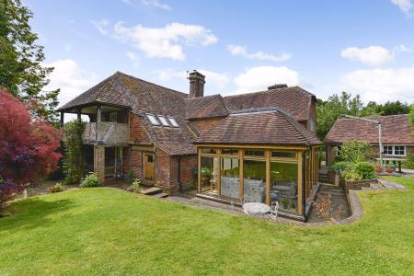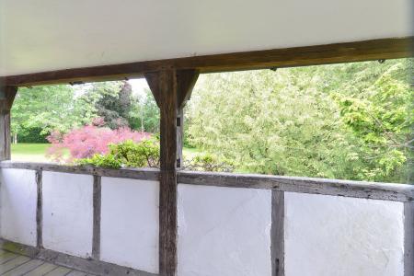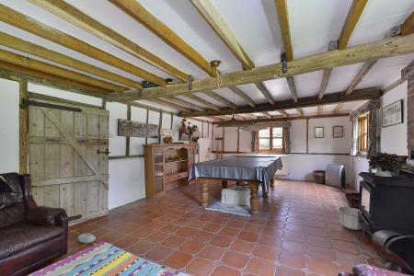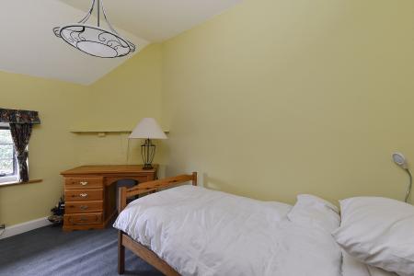- Grade II listed period village home
- Five bedrooms
- Three reception rooms
- Farmhouse kitchen with AGA
- Two bathrooms
- 1.1 acre of garden
- Converted outbuilding incorporating games room and home office
- Double garage
- No onward chain
5 Bedroom House for sale in Loxwood
A quintessential Grade II listed five bedroom family home situated in the heart of this popular West Sussex village on a large garden plot of just over an acre. The property has been a fantastic family home for the last thirty years and offers well proportioned accommodation including two good sized reception rooms with inglenook fireplaces, a farmhouse kitchen with both electric and oil fired AGA and a most impressive oak framed garden room with under floor heating enjoying delightful aspects over the gardens. On the first floor, there are five bedrooms and two bathrooms, one of which is ensuite to the main bedroom. Outside the property is approached by a good sized driveway leading to a detached double garage and the gardens extend to the side and rear of the property with large expanses of lawn with flower and shrub borders in and around. There is a vegetable area and at the top of the garden there is an all weather tennis court. A further feature of this lovely home is a converted hay barn which now incorporates a games room and a gym or home office. This is a delightful home which we highly recommend an early visit to fully appreciate the accommodation and is offered for sale with no onward chain.
Ground Floor:
Entrance Hall:
Dining Room:
16' 4'' x 15' 6'' (4.99m x 4.73m)
Drawing Room:
19' 2'' x 16' 6'' (5.85m x 5.02m)
Cloakroom:
Kitchen/Breakfast Room:
25' 6'' x 16' 1'' (7.76m x 4.91m)
Sitting Room:
20' 5'' x 13' 9'' (6.23m x 4.19m)
Utility/Boot Room:
11' 1'' x 6' 6'' (3.37m x 1.97m)
First Floor:
Bedroom One:
16' 3'' x 15' 5'' (4.95m x 4.71m)
En-suite:
Bedroom Two:
19' 10'' x 11' 0'' (6.05m x 3.36m)
Balcony:
Bedroom Three:
16' 6'' x 10' 11'' (5.04m x 3.33m)
Bedroom Four:
13' 0'' x 10' 6'' (3.96m x 3.21m)
Bedroom Five:
12' 0'' x 7' 11'' (3.66m x 2.41m)
Bathroom:
WC:
Annexe - Ground Floor:
Games/Party Room:
25' 4'' x 14' 1'' (7.72m x 4.30m)
Home Gym:
15' 7'' x 12' 0'' (4.75m x 3.66m)
Annexe- First Floor:
Study/Home Office:
14' 8'' x 11' 8'' (4.47m x 3.56m)
Garage:
19' 0'' x 17' 3'' (5.79m x 5.27m)
Workshop/Garden Shed:
13' 1'' x 8' 1'' (3.98m x 2.47m)
Potting Shed:
12' 0'' x 7' 2'' (3.65m x 2.19m)
Important information
This is a Freehold property.
Property Ref: EAXML13183_12415566
Similar Properties
6 Bedroom House | Asking Price £1,495,000
The Farmhouse is an impressive and imposing detached family house built in a classic Georgian style within this small vi...
5 Bedroom House | Asking Price £1,495,000
Home 18 is a truly impressive family home providing spacious accommodation arranged over three floors totalling 3,078sq...
4 Bedroom House | Asking Price £1,450,000
A unique opportunity to purchase a charming, individual detached character home situated in grounds of approximately 1.3...
Barons Drive, Alfold, Cranleigh
5 Bedroom House | Asking Price £1,595,000
** Now ready to view ** Please speak to Roger Coupe Estate Agents to book an appointment. House 19 is a spacious five b...
5 Bedroom House | Asking Price £1,750,000
A substantial family home of nearly 5,000 square feet situated in grounds of approximately 2.2 acres in this semi-rural...
5 Bedroom House | Offers in excess of £2,000,000
Ellens Court is the Eastern wing of this magnificent Grade II listed Manor House, Ellens, with attractive tile hung elev...
How much is your home worth?
Use our short form to request a valuation of your property.
Request a Valuation





























