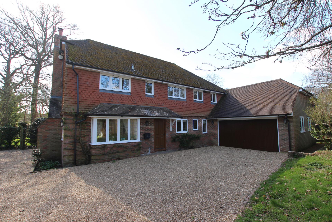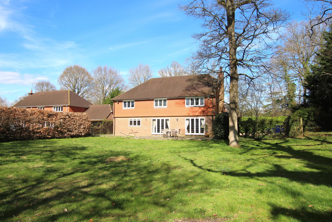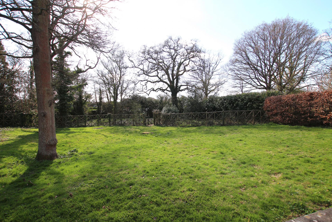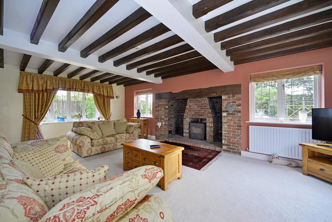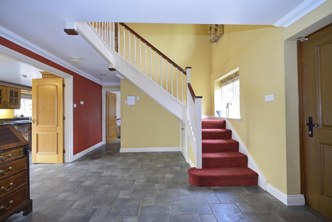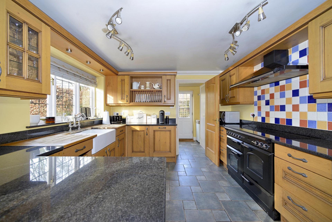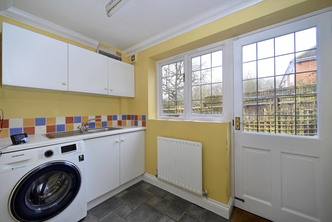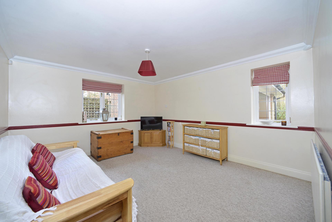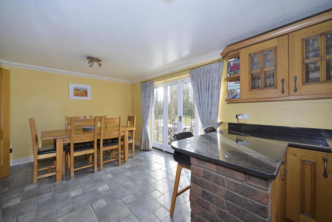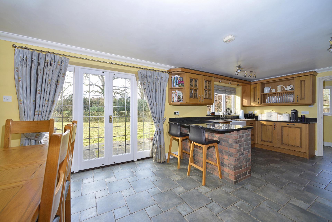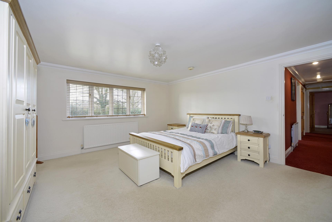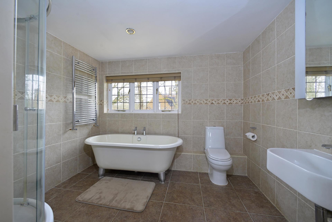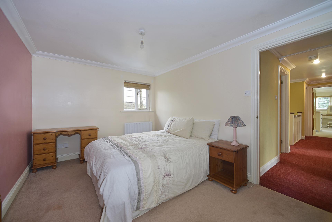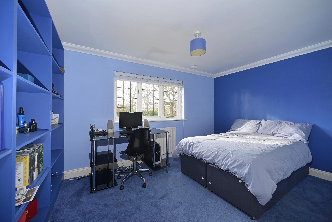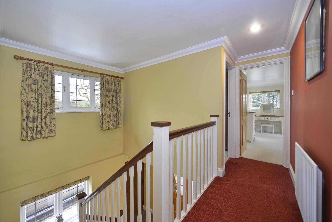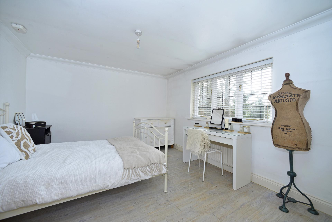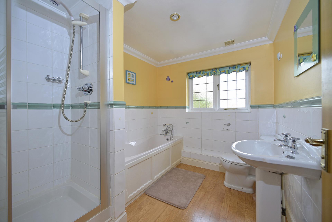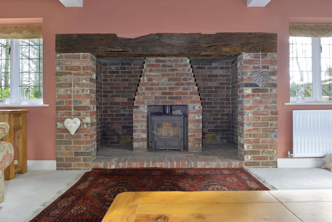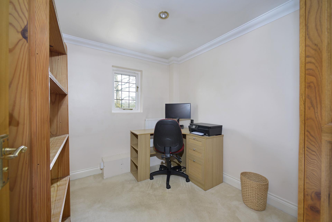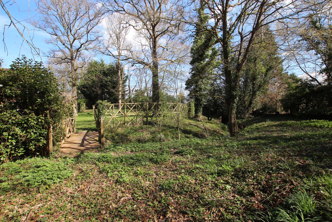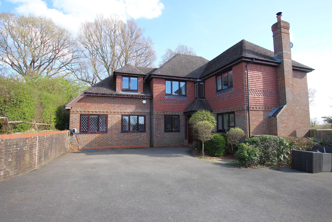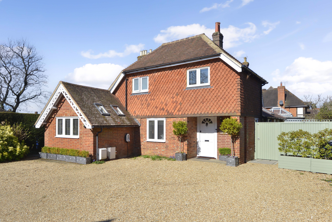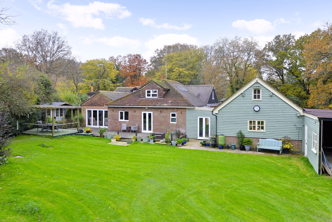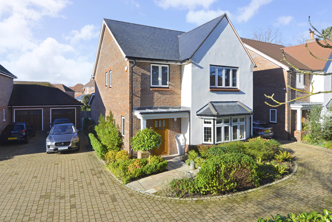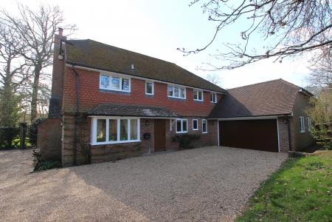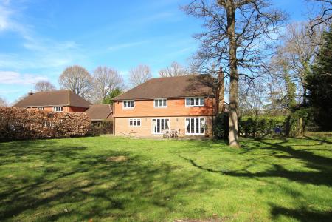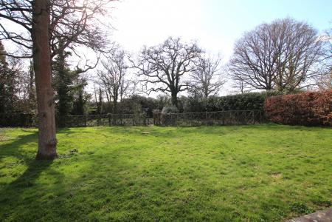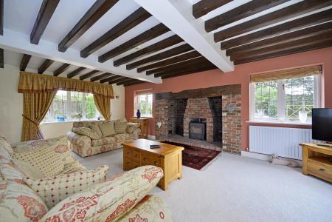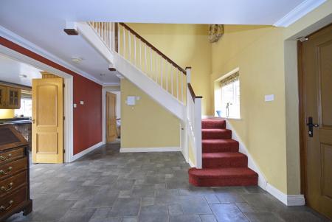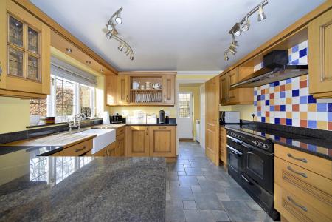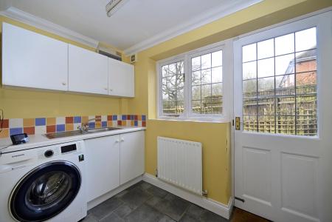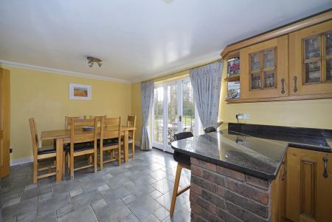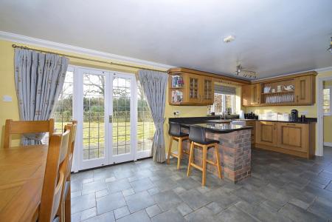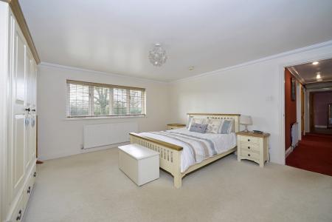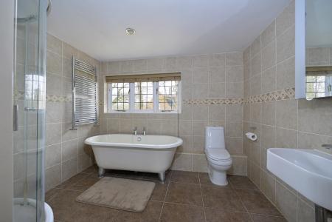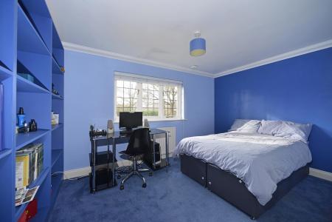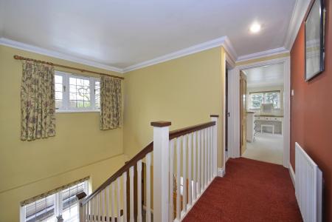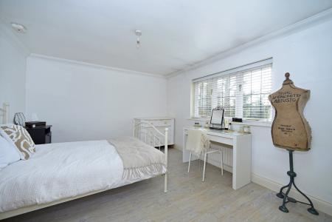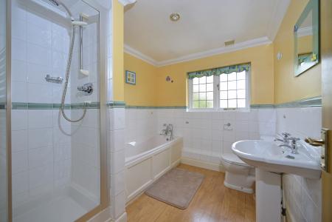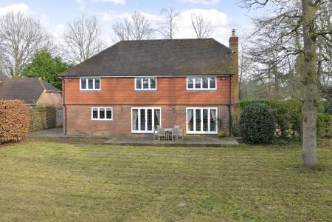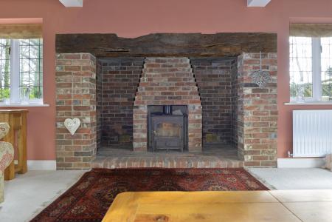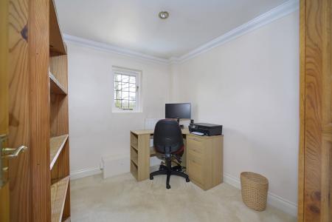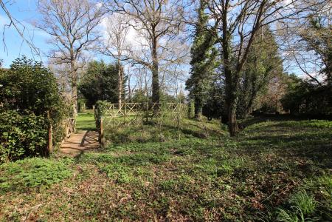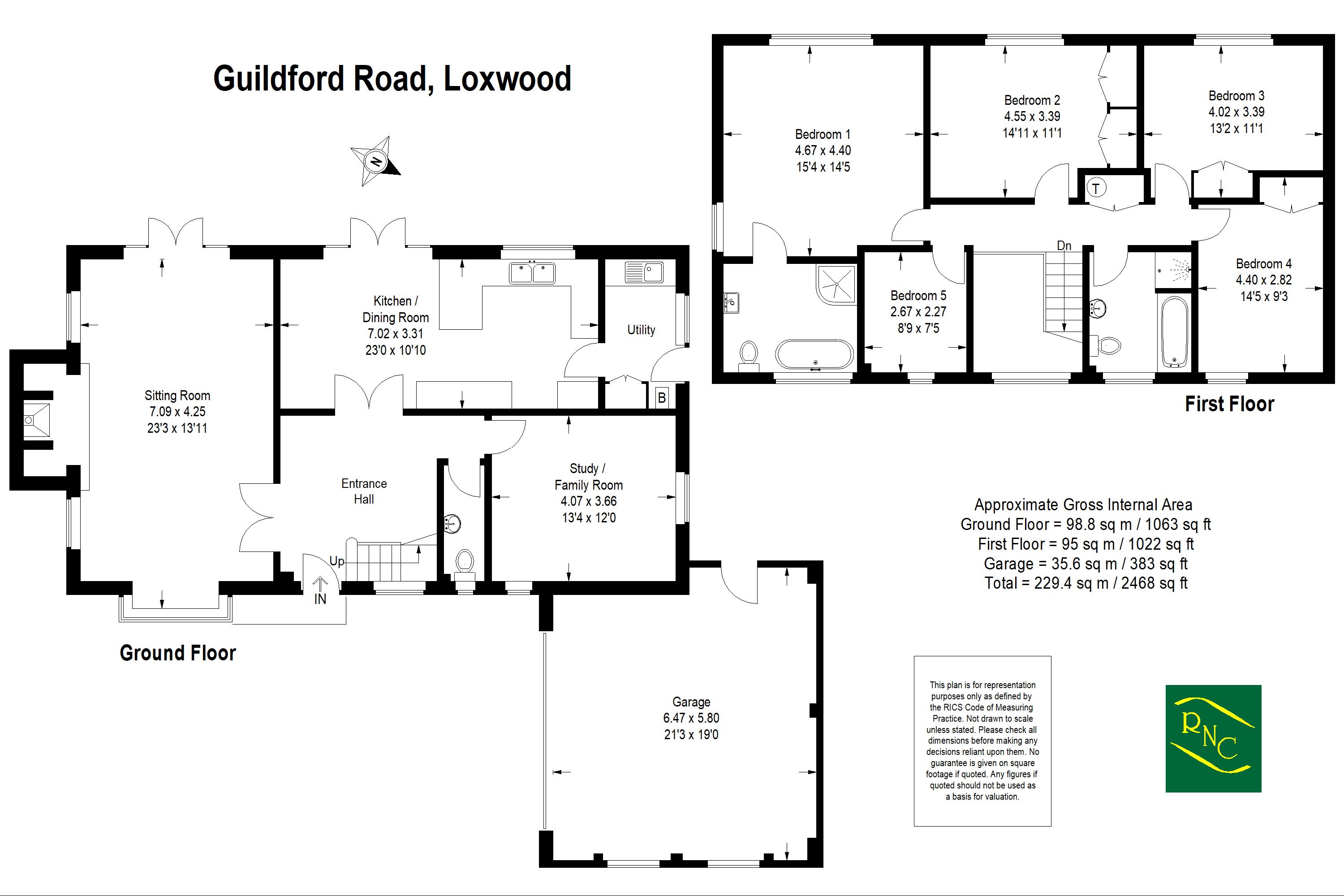- Attractive detached tile hung family home
- Five bedrooms
- Two bathrooms
- Triple aspect sitting room with inglenook fireplace
- Kitchen/dining room
- South west facing 0.5acre garden plot
- Good levels of privacy
- Double Garage
- No onward chain
5 Bedroom House for sale in Loxwood
A well proportioned five bedroom individual family home with pleasing half tiled elevations situated in the heart of this popular West Sussex village. The property is approached via a good sized gravel driveway leading to a double garage and plenty of parking. There is a most welcoming reception hall with a triple aspect sitting room having an attractive inglenook fireplace, kitchen/dining room with utility room off, family room and cloakroom completing the ground floor accommodation. Stairs rise to the first floor where there are five bedrooms with the principal bedroom having an ensuite bathroom, four further bedrooms and a family bathroom completes the first floor. Outside, there is plenty of parking and a detached double garage, side access to the rear garden which is a lovely feature of the property with total plot being in excess of 0.5acre enjoying a south westerly aspect. The garden is mainly laid to lawn with adjoining patio with established shrub borders around providing high degrees of privacy. From the lawns there is a timber bridge across a small stream to a further area of garden. The property is well situated for access to local schools and countryside walks are immediately to hand. Oak House is offered for sale with vacant possession and we highly recommend an early visit to fully appreciate the accommodation and the property's situation.
Ground Floor:
Entrance Hall:
Sitting Room:
23' 3'' x 13' 11'' (7.09m x 4.25m)
Kitchen/Dining Room:
23' 0'' x 10' 10'' (7.02m x 3.31m)
Utility:
Study/Family Room:
13' 4'' x 12' 0'' (4.07m x 3.66m)
First Floor:
Bedroom One:
15' 4'' x 14' 5'' (4.67m x 4.40m)
Ensuite Bathroom:
Bedroom Two:
14' 11'' x 11' 1'' (4.55m x 3.39m)
Bedroom Three:
13' 2'' x 11' 1'' (4.02m x 3.39m)
Bedroom Four:
14' 5'' x 9' 3'' (4.40m x 2.82m)
Bedroom Five:
8' 9'' x 7' 5'' (2.67m x 2.27m)
Bathroom:
Outside:
Garage:
21' 3'' x 19' 0'' (6.47m x 5.80m)
Services: oil fired heating, mains drains
Important Information
- This is a Freehold property.
Property Ref: EAXML13183_12511569
Similar Properties
3 Bedroom House | Asking Price £975,000
A beautifully converted Grade II Listed barn offering a versatile layout including 3/4 bedrooms, spacious living rooms a...
3 Bedroom Bungalow | Asking Price £950,000
An individually designed and built detached bungalow situated on a large garden plot backing onto farmland, in this popu...
5 Bedroom House | Asking Price £925,000
A beautifully presented five bedroom detached home built by Charles Church Homes on this popular development benefitting...
3 Bedroom House | Asking Price £995,000
Situated in a highly desirable location, set back from the Common within walking distance of all shops and amenities, th...
4 Bedroom House | Guide Price £1,000,000
A spacious and well presented detached home occupying a large plot approaching an acre in total situated on the semi rur...
4 Bedroom House | Asking Price £1,050,000
A superbly presented four bedroom detached family home situated on the highly sought after Phase 1 of the prestigious Be...
How much is your home worth?
Use our short form to request a valuation of your property.
Request a Valuation

