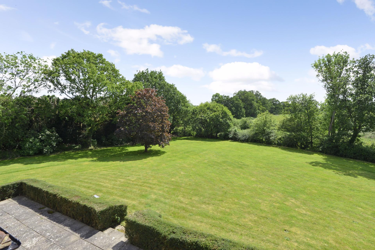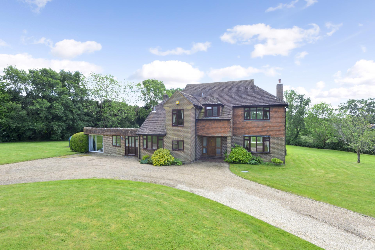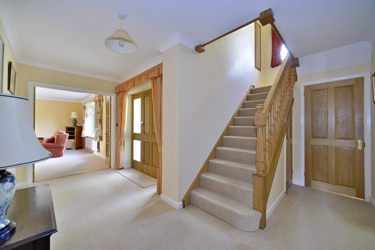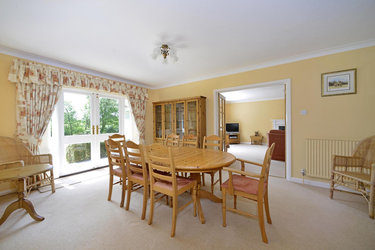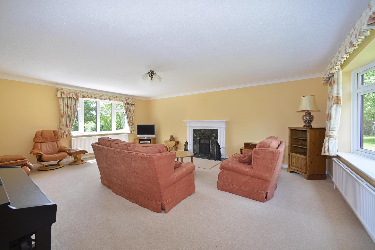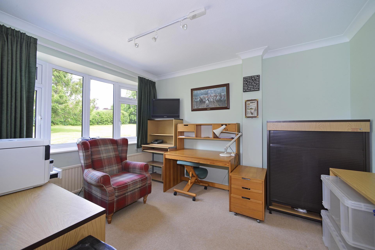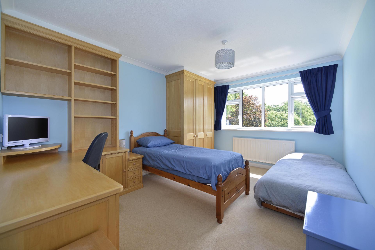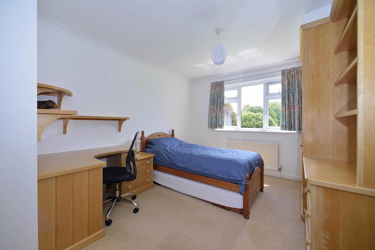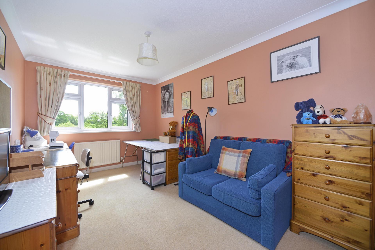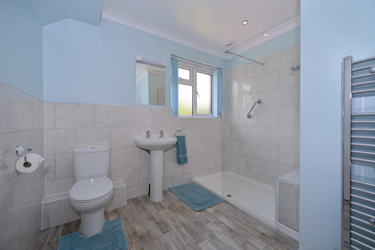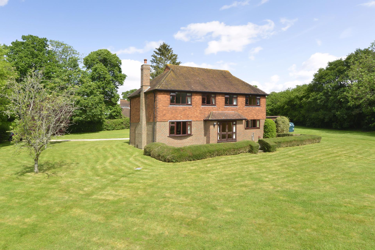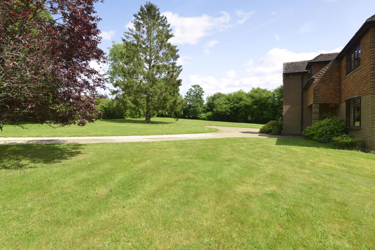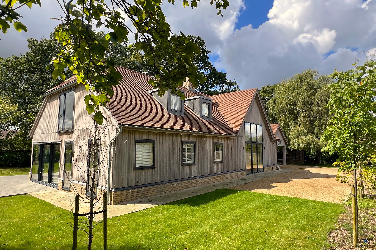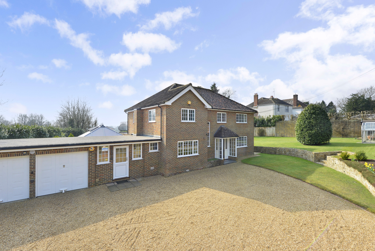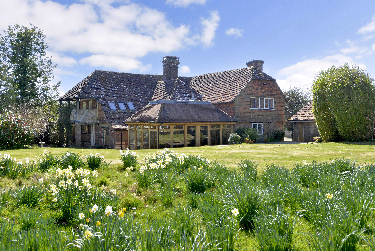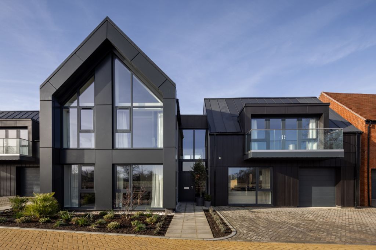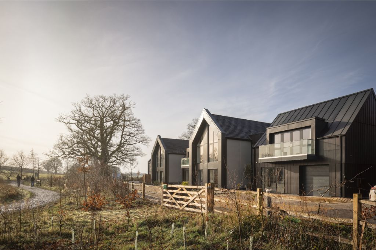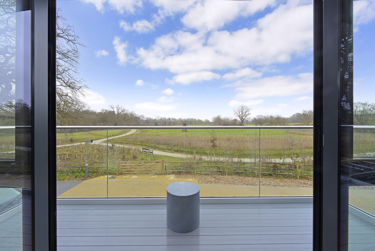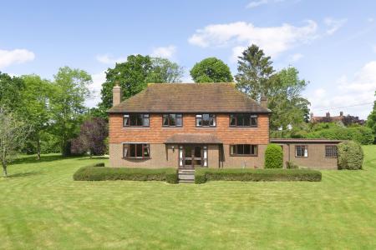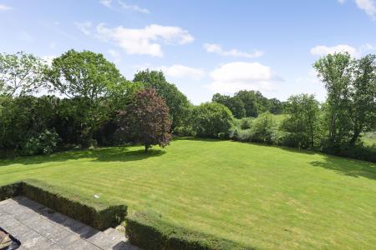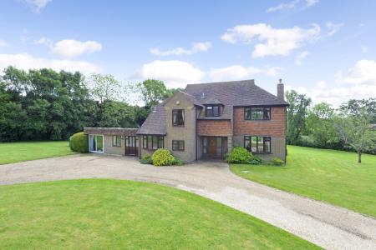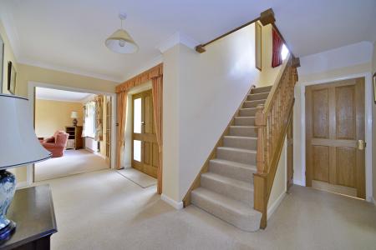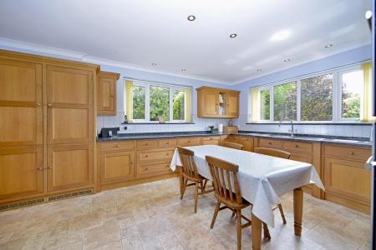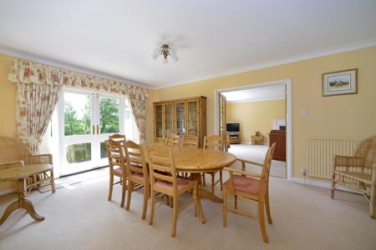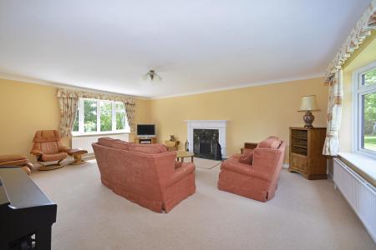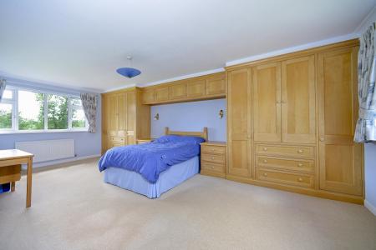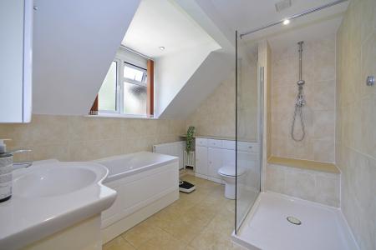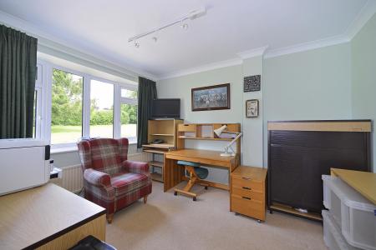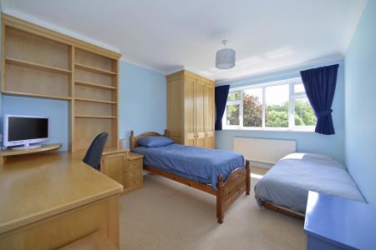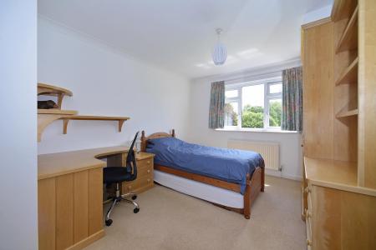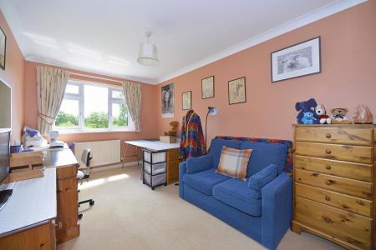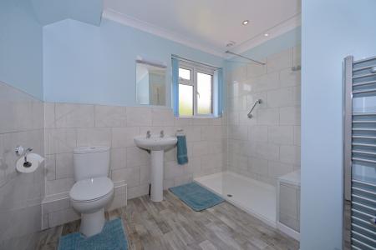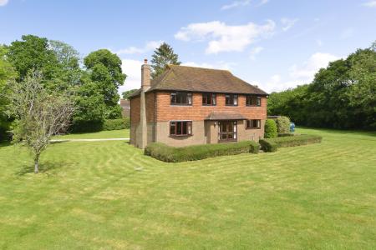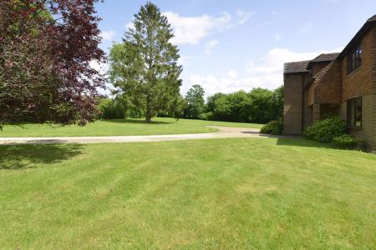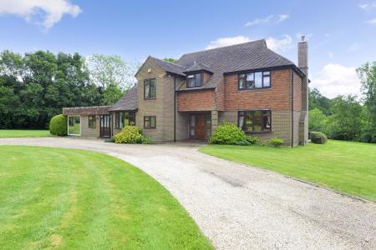- Detached family home
- Four double bedrooms
- Two bathrooms
- Three reception rooms
- Handcrafted kitchen/breakfast room
- Bespoke fitted wardrobe cupboards
- Potential to extend STPP
- Grounds of 1.5 acres
4 Bedroom House for sale in Loxwood
A spacious detached family home situated on a large garden plot of approximately 1.5 acres on the semi-rural edge of the village. The property is approached via a sweeping driveway providing plenty of parking. There is a welcoming reception hall with large double aspect sitting room with fireplace, dining room, study, handcrafted fitted kitchen/breakfast room, cloakroom and utility room. There is a self-contained annexe area with bed/sitting room and shower room and a utility off. Stairs rise to the first floor where there are four good sized double bedrooms with the principal bedroom having an ensuite shower room, separate family bathroom and three bedrooms have bespoke, fitted wardrobe cupboards and bedroom furniture. Outside, there are extensive lawns that extend to the front, side and rear of the property, bordered by established hedging and the rear garden enjoys bright and sunny southerly aspects. The property benefits from oak internal doors and double glazing. This is a very exciting opportunity to purchase a good sized family home, offering huge potential to further extend subject to the usual planning consents and therefore we would highly recommend an early visit to fully appreciate the accommodation on offer.
Ground Floor:
Entrance Hall:
Sitting Room:
22' 6'' x 16' 11'' (6.85m x 5.16m)
Dining Room:
17' 3'' x 12' 1'' (5.26m x 3.68m)
Kitchen/Breakfast Room:
20' 6'' x 13' 2'' (6.25m x 4.02m)
Study:
11' 10'' x 9' 6'' (3.61m x 2.90m)
Cloakroom:
Utility room:
Annex Room:
17' 0'' x 16' 7'' (5.18m x 5.05m)
En-suite:
First Floor:
Bedroom One:
21' 10'' x 12' 0'' (6.65m x 3.65m)
En-suite:
Bedroom Two:
14' 0'' x 10' 8'' (4.26m x 3.25m)
Bedroom Three:
14' 0'' x 10' 4'' (4.27m x 3.15m)
Bedroom Four:
14' 0'' x 9' 1'' (4.26m x 2.77m)
Bathroom:
Outside:
Machine Store/Workshop:
29' 9'' x 18' 2'' (9.08m x 5.54m)
Services: Oil fired heating, mains electric, water and drainage.
Important Information
- This is a Freehold property.
Property Ref: EAXML13183_9484196
Similar Properties
4 Bedroom House | Guide Price £1,250,000
A stunning contemporary 'virtually new' home, situated in a tucked away garden plot of approx 0.45 acres and convenientl...
4 Bedroom House | Asking Price £1,250,000
A well presented individual, four bedroom detached family home situated in the heart of the village on a large garden pl...
5 Bedroom House | Asking Price £1,250,000
A quintessential Grade II listed five bedroom family home situated in the heart of this popular West Sussex village on a...
The Country Park Collection, Cranleigh, GU6
5 Bedroom House | Asking Price £1,300,000
A contemporary and stylish new home with views across the magnificent Knowle Country Park in Cranleigh, ready to move i...
The Country Park Collection, Cranleigh, GU6
5 Bedroom House | Asking Price £1,300,000
A contemporary and stylish new home with views across neighbouring farm land and the magnificent Knowle Country Park in...
The Country Park Collection, Cranleigh, GU6
5 Bedroom House | Asking Price £1,300,000
This stunning new home is now reserved. Contact Roger Coupe now to arrange a visit to the last remaining property overl...
How much is your home worth?
Use our short form to request a valuation of your property.
Request a Valuation


