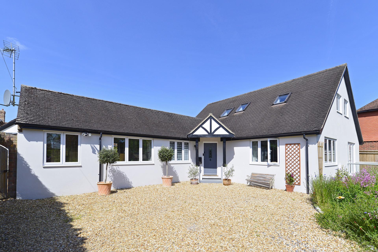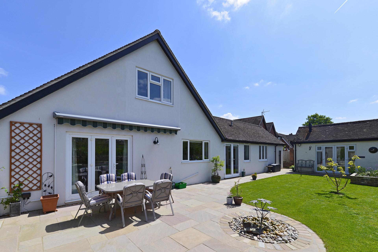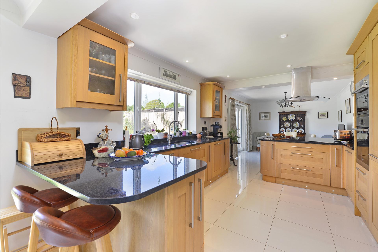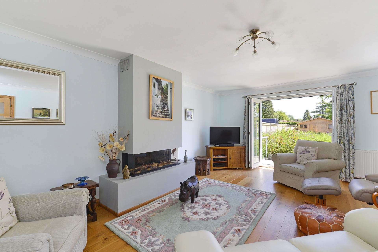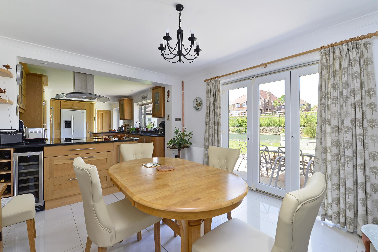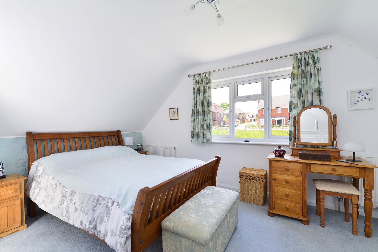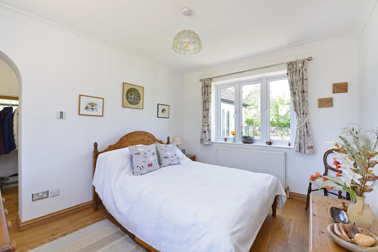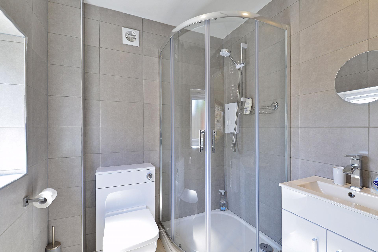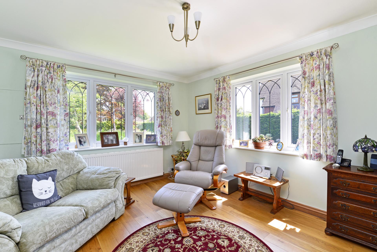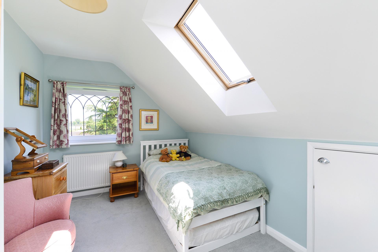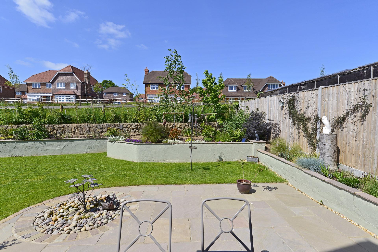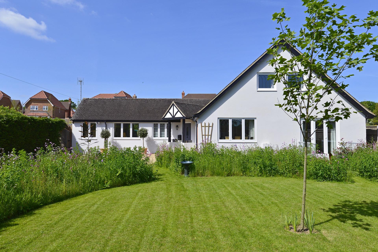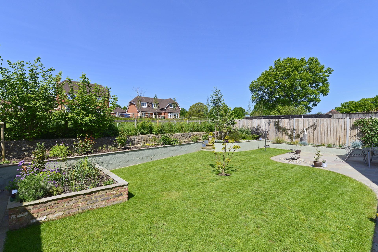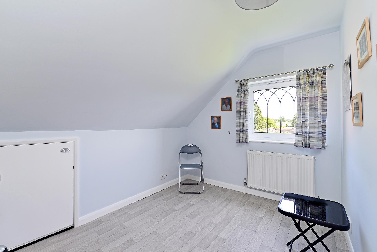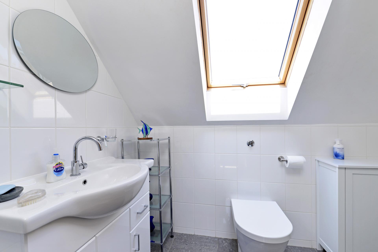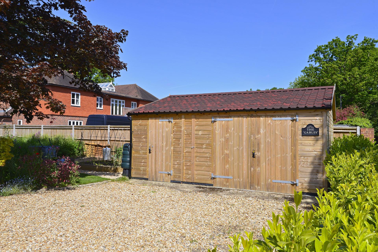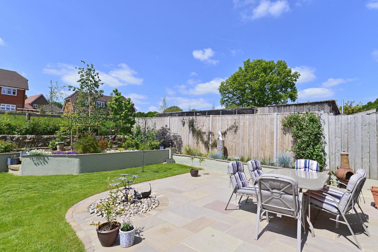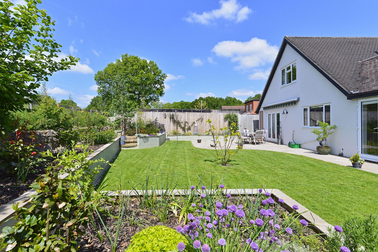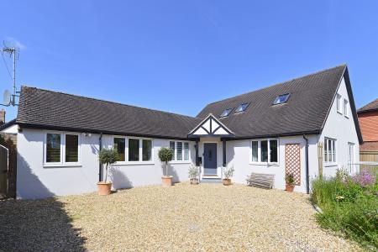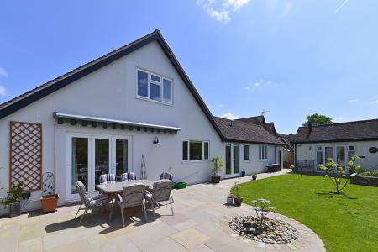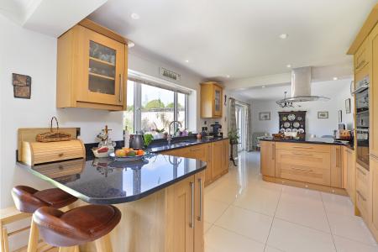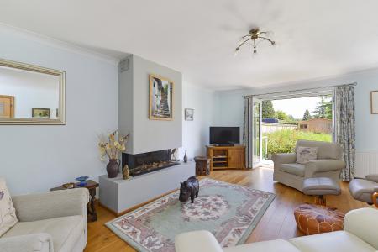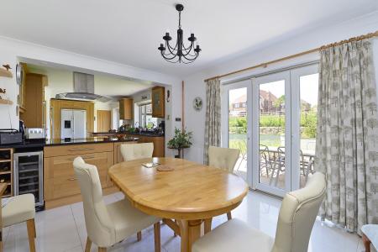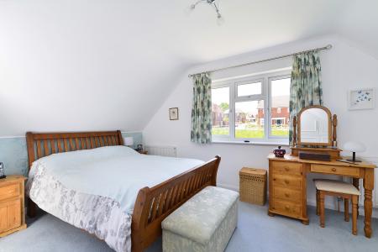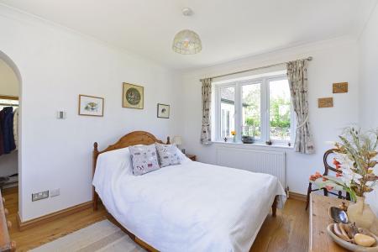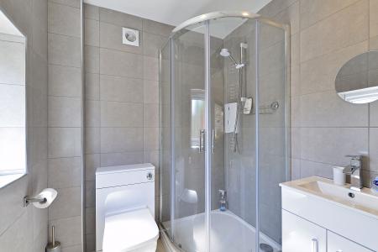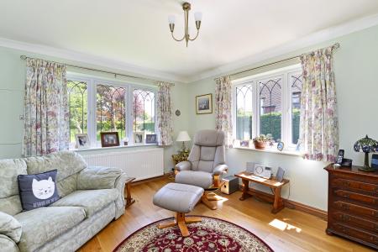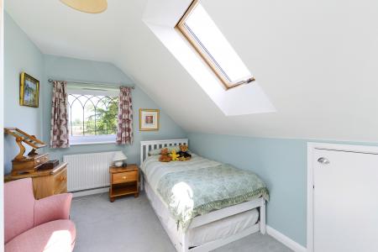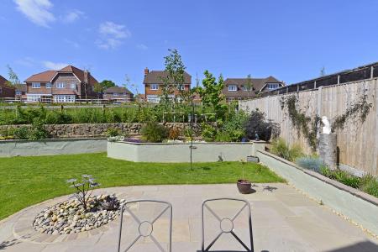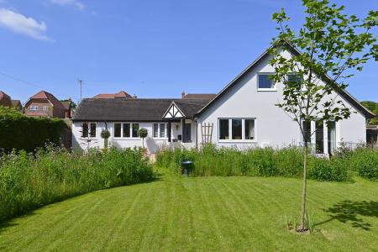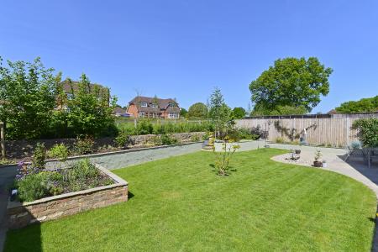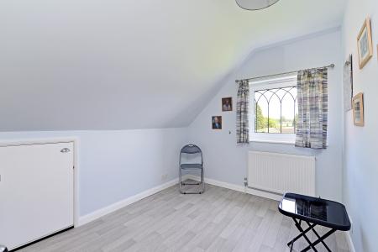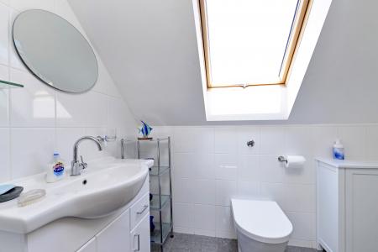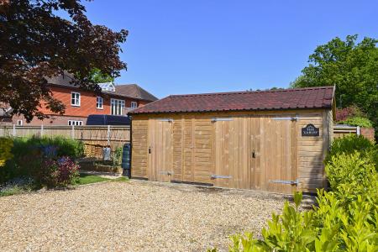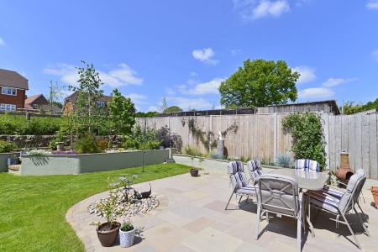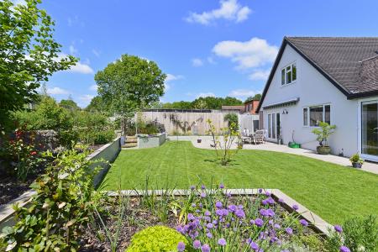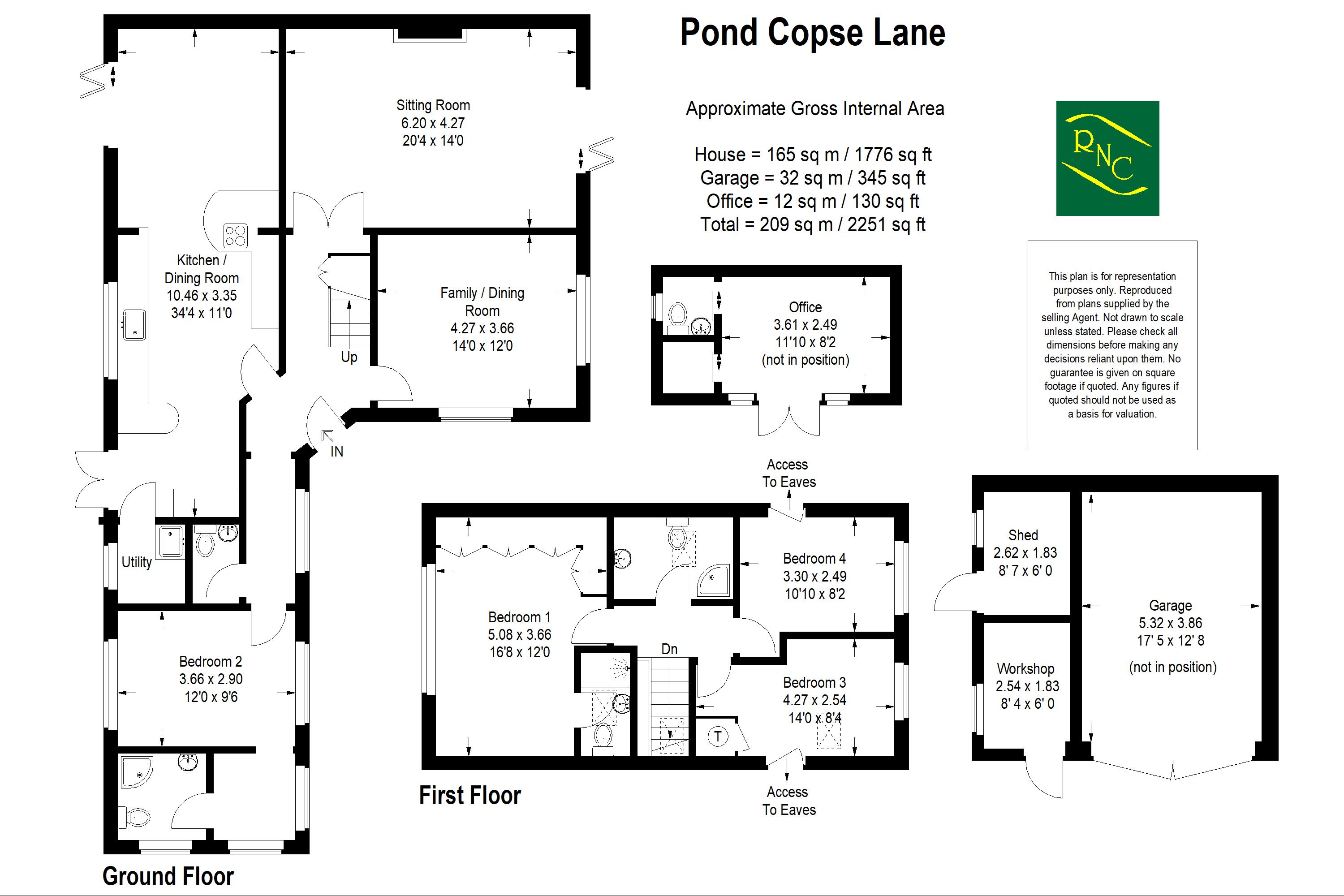- Well presented detached home with flexible accommodation
- Four bedrooms and three bathrooms
- Quiet no through country lane
- Detached home office/studio
- Westerly rear aspect
- Large driveway and garaging
4 Bedroom Bungalow for sale in Loxwood
Set in the heart of Loxwood village down a private lane, this beautifully presented detached home provides contemporary and flexible accommodation. Situated on a large garden plot which is beautifully landscaped, the property is approached via a gravel driveway leading to a detached timber garage with adjoining garden store flanked by beautiful wild flower gardens to the front of the property. The Gables offers bright and airy accommodation with a welcoming reception hall leading to a large sitting room with contemporary style wood effect gas fire place and double doors extending into the front garden. There is a bright and sunny double aspect family room and an impressive open plan kitchen/dining room fitted with modern units under granite work surfaces and aspects over the rear garden. There is a ground floor bedroom suite with modern refitted shower room and a cloakroom and utility room complete the ground floor accommodation. Stairs rise to the first floor where there is a principal bedroom with westerly rear aspects and an en suite shower room, refitted family bathroom and two further bedrooms. Outside, the gardens are a lovely feature of the property being beautifully landscaped with the rear garden having a newly laid paved patio stepping onto shaped lawns with raised flower and shrub borders around. The rear garden enjoys lovely bright and sunny westerly aspects. In addition, there is a useful outbuilding that could be used as a home office/studio and has a cloakroom with WC and basin. We highly recommend a visit to this lovely home to fully appreciate the accommodation on offer.
Ground Floor:
Entrance Hall:
Sitting Room:
20' 4'' x 14' 0'' (6.20m x 4.27m)
Family/Dining Room:
14' 0'' x 12' 0'' (4.27m x 3.66m)
Kitchen/Dining Room:
34' 4'' x 11' 0'' (10.46m x 3.35m)
Utility:
Cloakroom:
Bedroom Two:
12' 0'' x 9' 6'' (3.66m x 2.90m)
En-suite:
First Floor:
Bedroom One:
16' 8'' x 12' 0'' (5.08m x 3.66m)
En-suite:
Bedroom Three:
14' 0'' x 8' 4'' (4.27m x 2.54m)
Bedroom Four:
10' 10'' x 8' 2'' (3.30m x 2.49m)
Shower Room:
Outside:
Office:
11' 10'' x 8' 2'' (3.61m x 2.49m)
WC:
Garage:
17' 5'' x 12' 8'' (5.32m x 3.86m)
Shed:
8' 7'' x 6' 0'' (2.62m x 1.83m)
Workshop:
8' 4'' x 6' 0'' (2.54m x 1.83m)
Important information
This is a Freehold property.
Property Ref: EAXML13183_11901965
Similar Properties
5 Bedroom House | Asking Price £725,000
A well presented dormer style property offering a most adaptable arrangement of accommodation with annexe potential, sit...
4 Bedroom House | Asking Price £725,000
An attractive four bedroom detached home built by Charles Church Homes with pretty brick and flint elevations situated...
4 Bedroom House | Asking Price £725,000
A well-presented, detached family home situated on a good-sized garden plot in this sought-after location within walking...
4 Bedroom House | Asking Price £760,000
This Willow is a beautiful 4 bedroom link-detached home with integral garage. Featuring a spacious open plan living spac...
4 Bedroom House | Asking Price £765,000
£15,000 STAMP DUTY INCENTIVE ON THIS STUNNING HOME - Immediately available to move in with Countryside views * Please co...
3 Bedroom Bungalow | Asking Price £765,000
A spacious detached bungalow being one of four in a small cul de sac off one of the premier roads of the village. Approa...
How much is your home worth?
Use our short form to request a valuation of your property.
Request a Valuation

