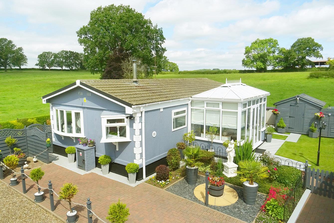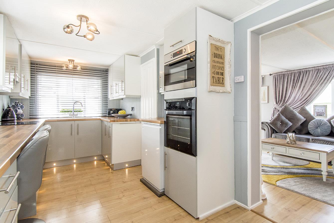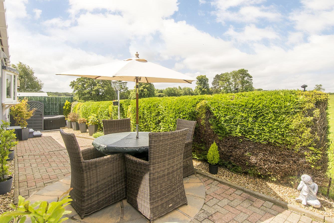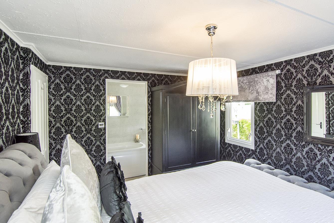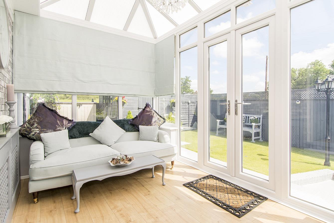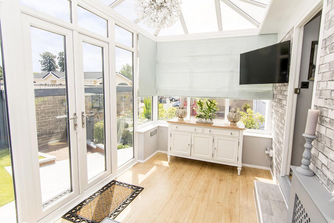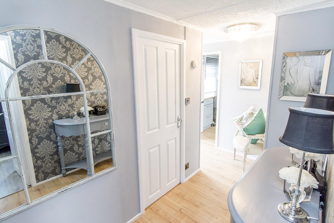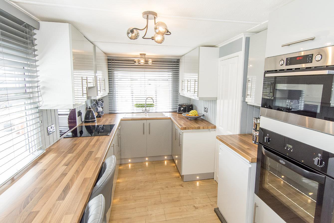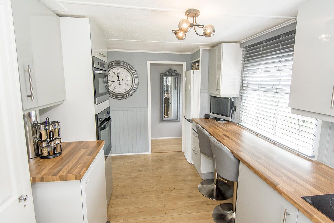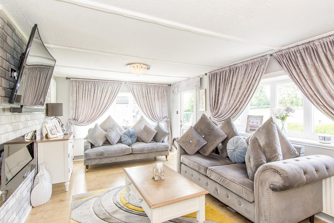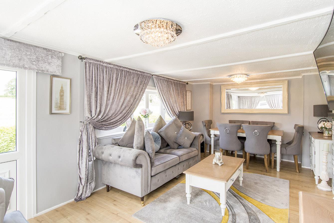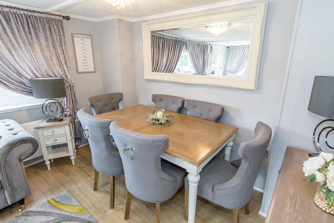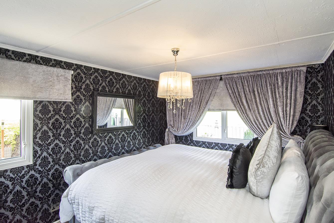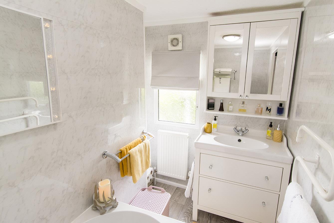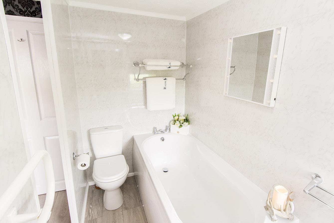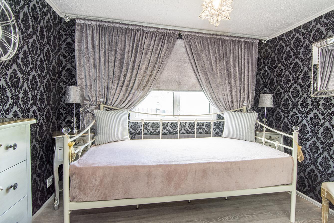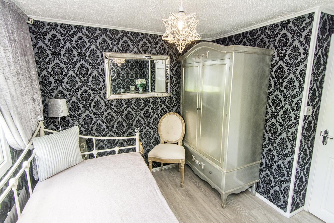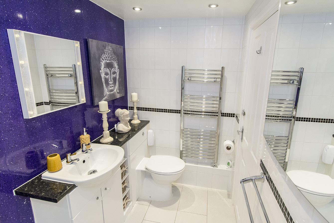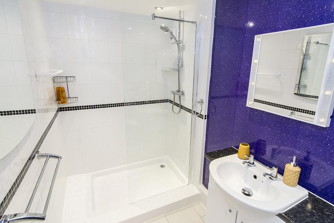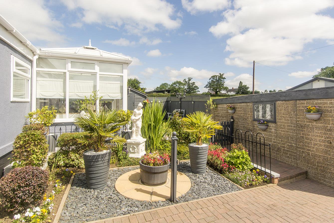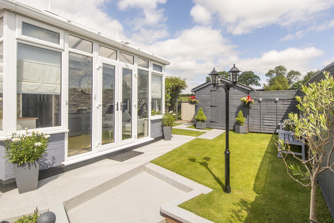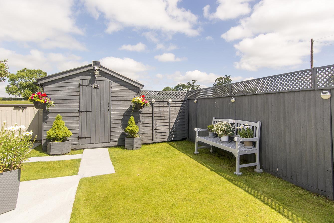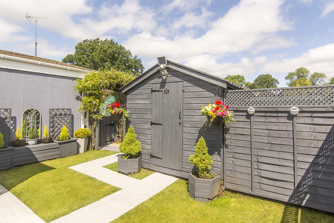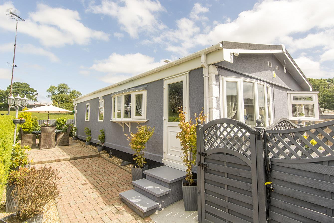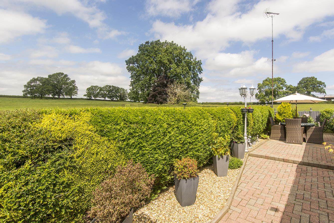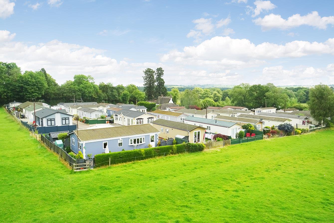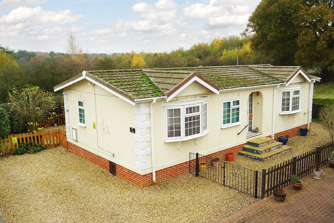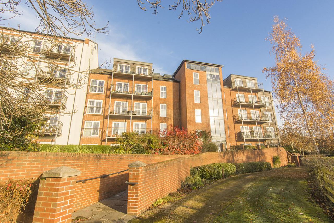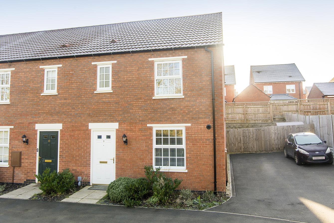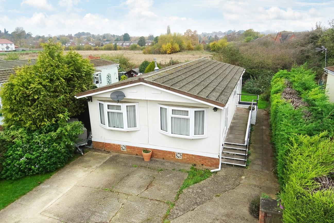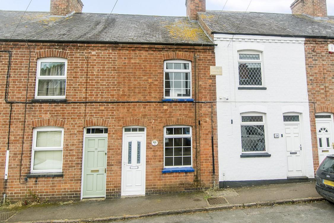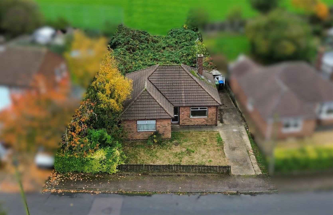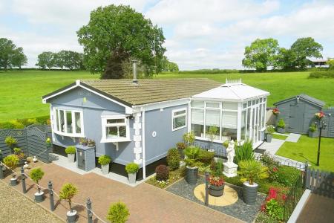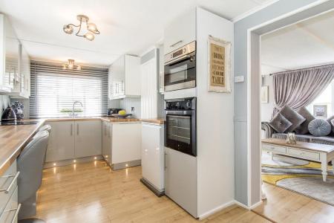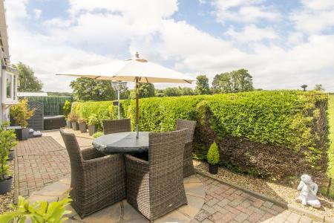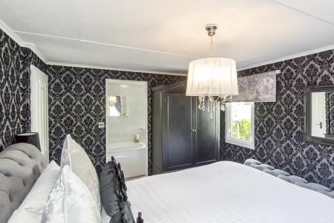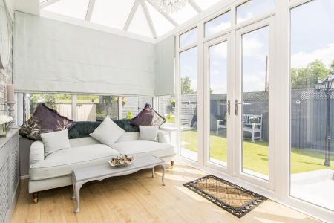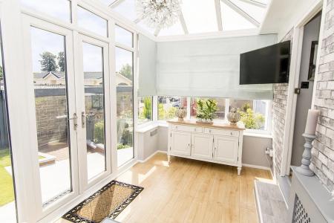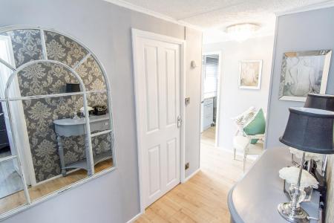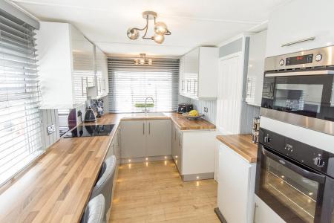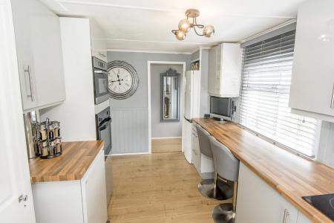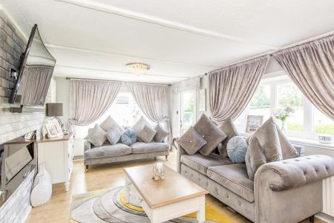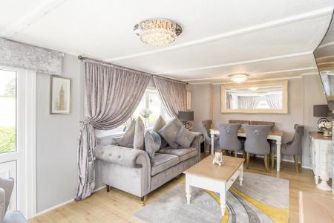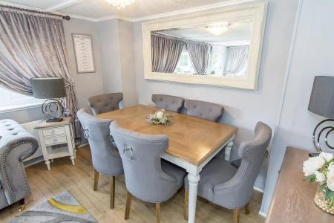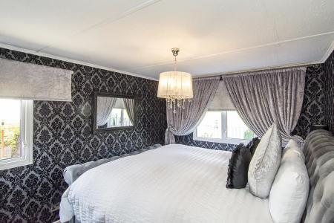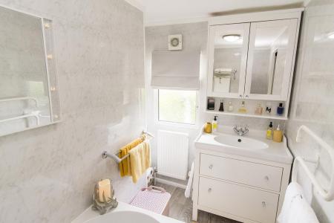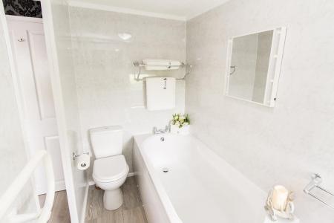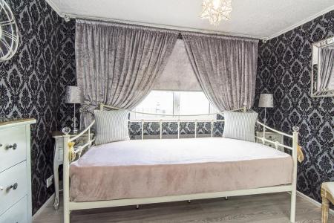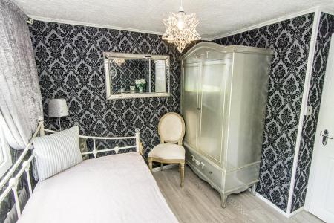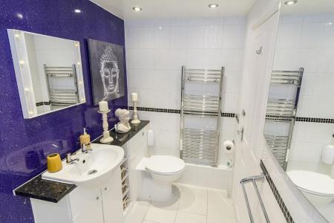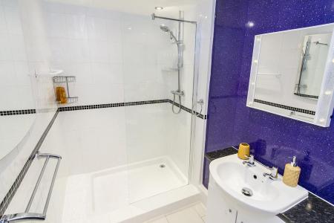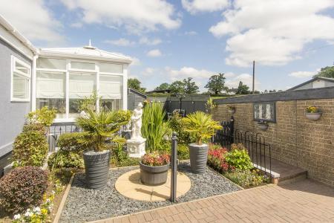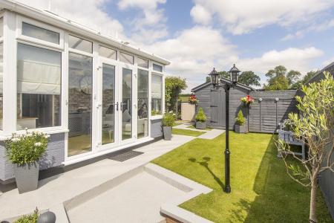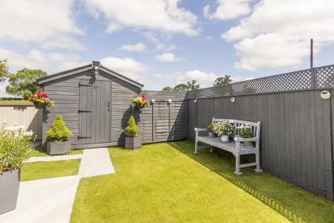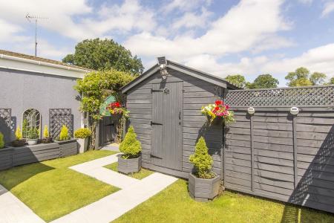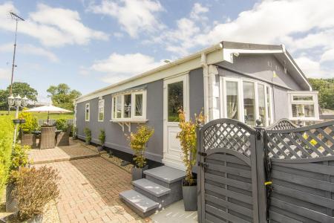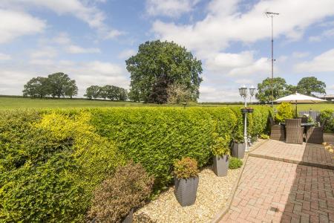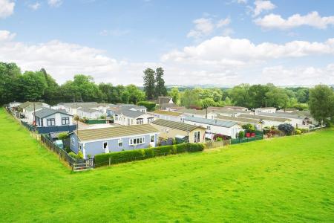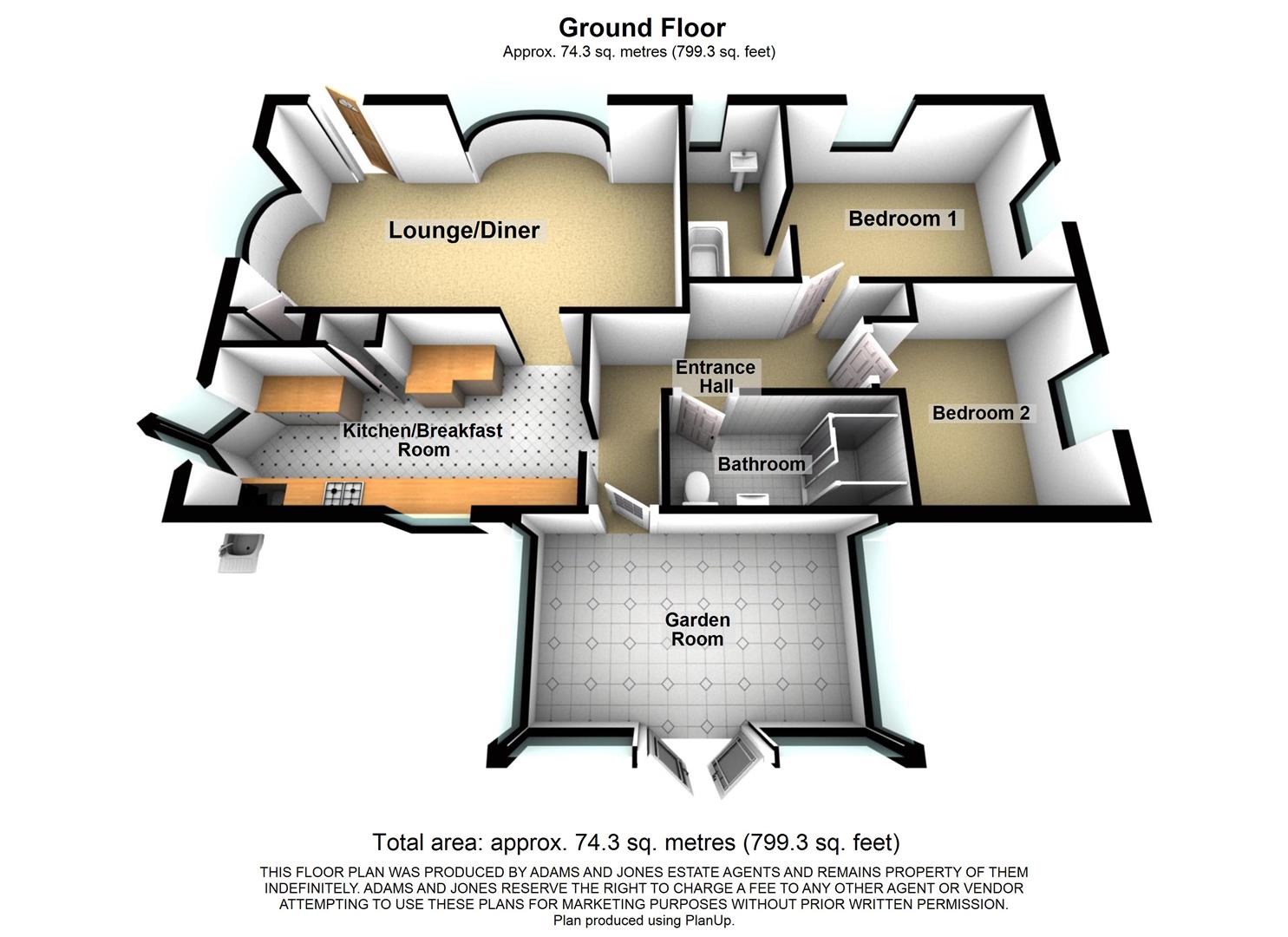- Residential Park Home 30ft x 20ft Double Unit
- Fully Refurbished Throughout
- Multiple Reception Spaces
- Modern Breakfast Kitchen
- Two Double Bedrooms
- En-Suite Bathroom
- Wrap Around Gardens With Views
- Off Road Parking
- Short Drive To Market Harborough & Amenities
- NO UPWARD CHAIN!
2 Bedroom Mobile Home for sale in Lubenham
Welcome to this immaculate park home located on Theddingworth Road just outside the picturesque village of Lubenham. This delightful home boasts two generous reception rooms, perfect for entertaining guests or simply relaxing with your loved ones. With two double bedrooms, with the main bedroom having an En-Suite bathroom, you'll have plenty of space to unwind and recharge.
Situated on arguably the best plot, there are uninterrupted countryside views having wrap around gardens making the most of the superb position and having parking available for two vehicles, coming home and pulling up is a breeze.
Imagine enjoying your morning coffee in the peaceful surroundings of this quaint community, or taking a leisurely stroll through the nearby countryside. With Market Harborough just a stone's throw away, you'll have easy access to amenities and local attractions.
Whether you're looking for a peaceful retreat or a cozy abode to call your own, this property offers the perfect blend of comfort and convenience.
Garden Room - 4.09m x 2.39m (13'5 x 7'10) - UPVC double glazed construction creating a great additional space overlooking the front garden and a lovely entrance into the property. There is laminate wooden flooring, a TV point and radiator for all year round use.
Entrance Hall - Accessed via a wooden front door through the Garden room. Doors off to: All rooms. Wooden laminate flooring.
Breakfast Kitchen - 4.52m x 2.46m (14'10 x 8'1) - Having a selection of fitted base and wall units with a laminate worktop over and a single bowl composite sink with drainer. There is a mid level electric oven with combi microwave/grill over, ceramic hob, extractor, space for a fridge/freezer (negotiable) and a fully integrated washing machine (negotiable). The kitchen has a handy breakfast bar, kickboard plinth lighting, laminate wooden flooring and a built-in pantry cupboard. UPVC double glazed windows to front and side aspects. Boiler. Opening through: Lounge/Diner.
Lounge/Diner - 6.05m x 3.07m (19'10 x 10'1) - UPVC double glazed 'bow' windows to side and rear aspects. UPVC double glazed door out to: Rear garden area, Electric feature fireplace. Laminate wooden flooring. Built-in storage cupboard. TV point. 2 x Radiators.
Dining Area -
Bedroom One - 3.56m x 2.90m (11'8 x 9'6) - UPVC double glazed windows to side and rear aspect. Laminate wooden flooring. Radiator. Opening through to: En-Suite
En-Suite - 2.82m x 1.35m (9'3 x 4'5) - Comprising: Panelled bath with mixer tap, low level WC and wash hand basin over a fitted vanity unit. UPVC double glazed window to rear aspect. Aqua boarding to walls, laminate wooden flooring, heated towel rail and extractor.
Bedroom Two - 2.90m x 2.72m (9'6 x 8'11) - UPVC double glazed window to side aspect. Wooden laminate flooring. Radiator.
Bathroom - 2.79m x 1.42m (9'2 x 4'8) - Comprising: Double shower, low level WC and wash hand basin within a fitted vanity unit. Floor and wall tiling with aqua boarding feature wall. LED spotlights. Chrome heated towel rail. Extractor.
Outside - The property sits on a superb plot at the rear of Bramfield Park having stunning uninterrupted countryside views to the side and rear. There is a block paved driveway providing off road parking with pedestrian gated access to to the side and rear areas. Off the driveway the driveway area is slate shingle border with low maintenance planting. The garden area to the front is beautifully kept with a manicured lawn, pathway to entrance and gate to the far side providing access to the rear. There is also a handy wooden shed with work bench. The rear garden area is extremely private being paved for easy maintenance and creating a superb sun trap and seating area with gravel borders. There is also a hot tub situated in a secluded spot, great for unwinding and relaxing!
Front Garden Area -
Rear Garden Area -
View Of Bramfield Park -
Additional Information - Bramfield Park is a 12 month residential park providing all year round living for the over 50's. The superb development is well placed for Market Harborough and Lutterworth with a bus stop directly located to the entrance making popping into town a breeze if you want to leave the car at home. Residents are permitted to have either a small dog or cat with prior permission. The property has oil fired central heating (owner liable for cost) and is subject to a ground rent of �189 per month to include water.
Important information
Property Ref: 777589_33180471
Similar Properties
Bramfield Park, Theddingworth Road
2 Bedroom Mobile Home | £150,000
Welcome to this charming property located in the delightful and conveniently placed Bramfield Park on Theddingworth Road...
St. Marys Road, Market Harborough
1 Bedroom Apartment | £150,000
Welcome to this well appointed one-bedroom apartment located on St. Marys Road in the heart of Market Harborough. This p...
Wadsworth Close, Market Harborough
3 Bedroom End of Terrace House | Shared Ownership £145,000
Welcome to Wadsworth Close, Market Harborough - a charming location with a leafy outlook perfect for those seeking a pea...
Farndon Road, Market Harborough
3 Bedroom Mobile Home | £160,000
Welcome to this charming three-bedroom park home located on Farndon Road in the delightful Market Harborough. Situated c...
2 Bedroom Terraced House | £165,000
Welcome to Gladstone Street, Fleckney - a period terraced house with great potential! This superb prospect offers a good...
Ireton Road, Market Harborough
3 Bedroom Bungalow | Guide Price £180,000
*BEING SOLD BY MODERN METHOD OF AUCTION* THE AUCTION WILL CLOSE ON FRIDAY 8TH NOVEMBER AT 12 NOON. Welcome to this three...

Adams & Jones Estate Agents (Market Harborough)
Market Harborough, Leicestershire, LE16 7DS
How much is your home worth?
Use our short form to request a valuation of your property.
Request a Valuation
