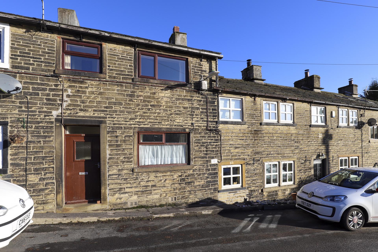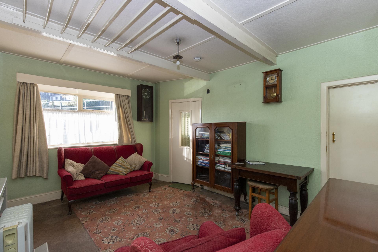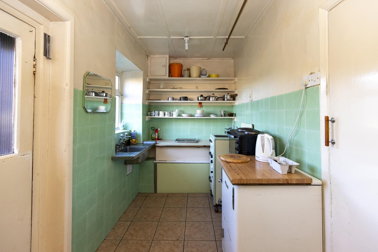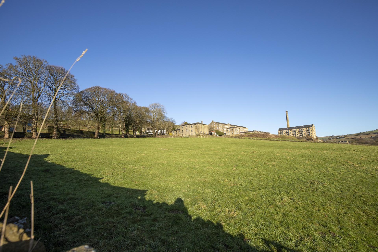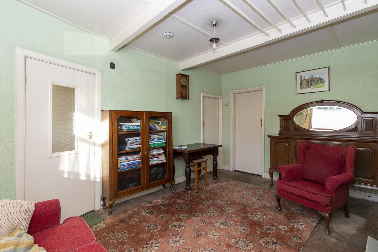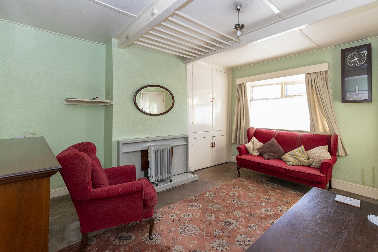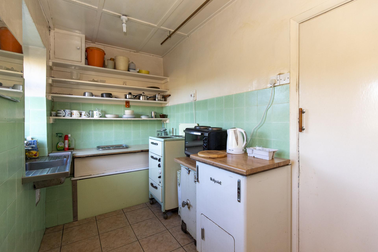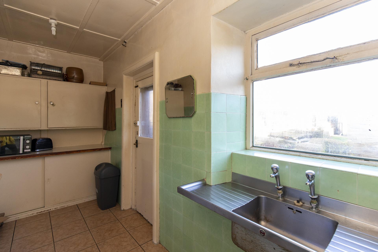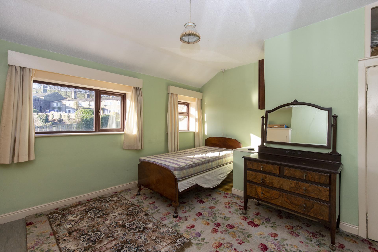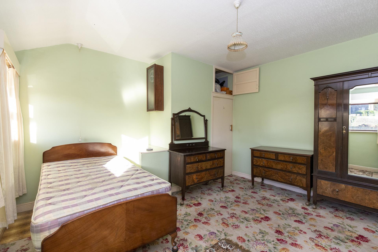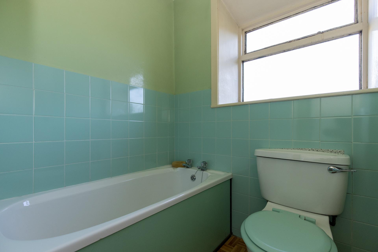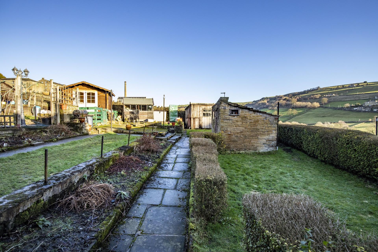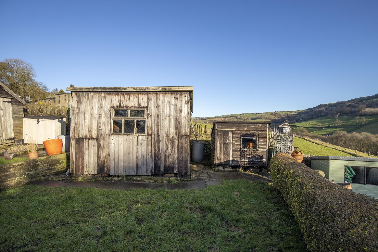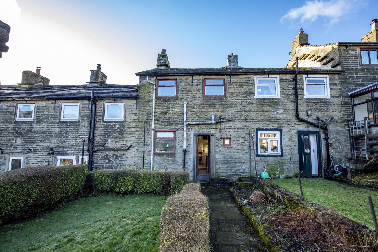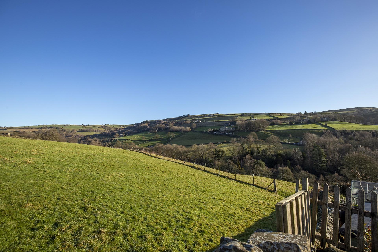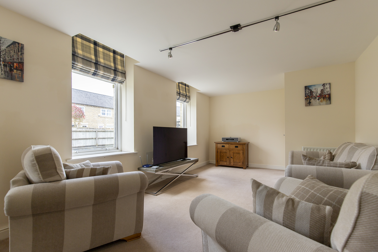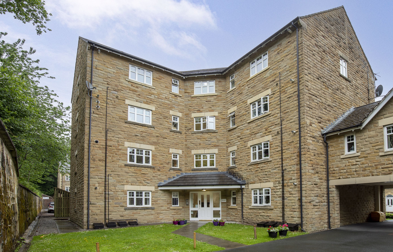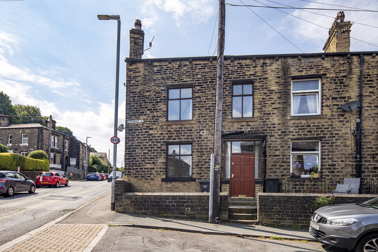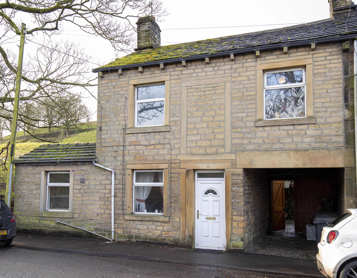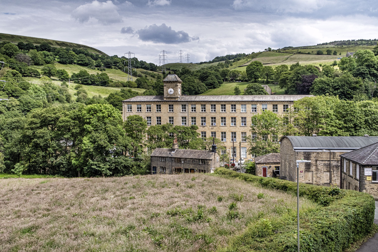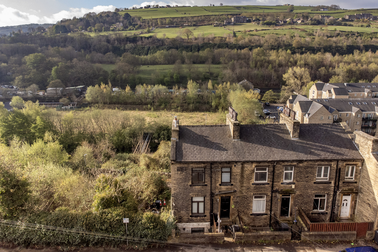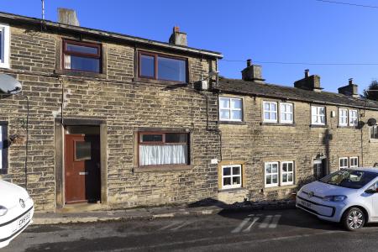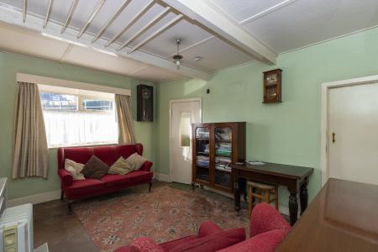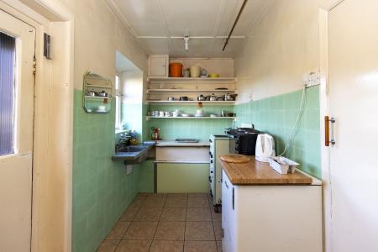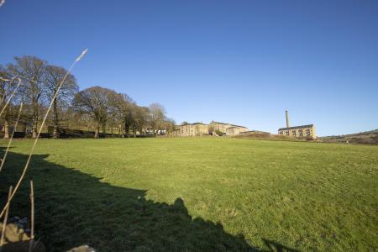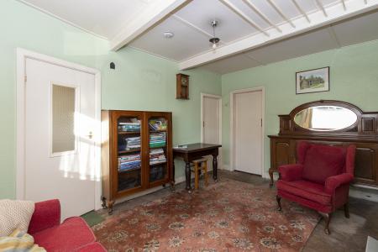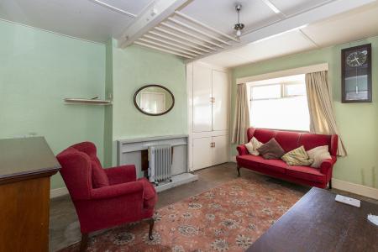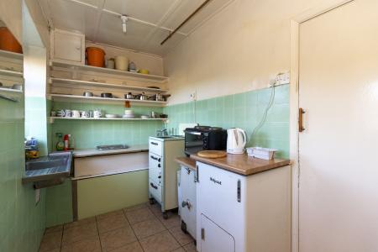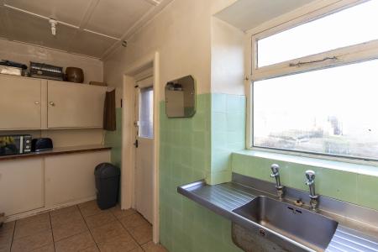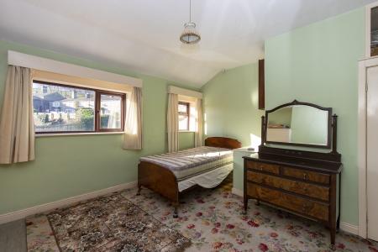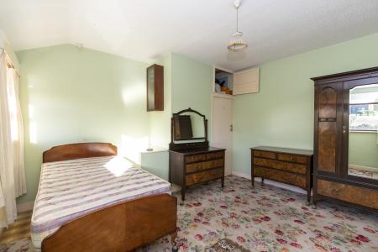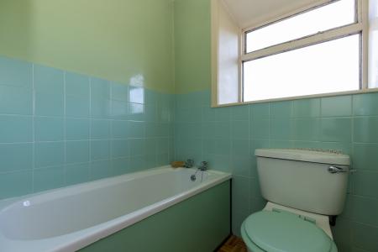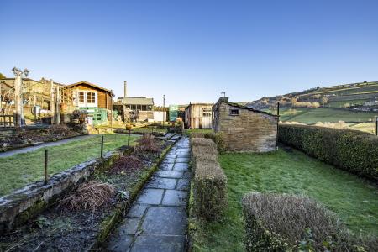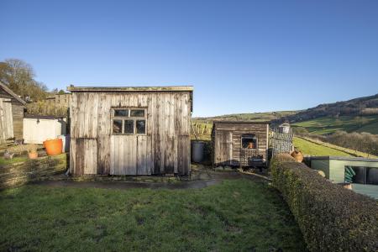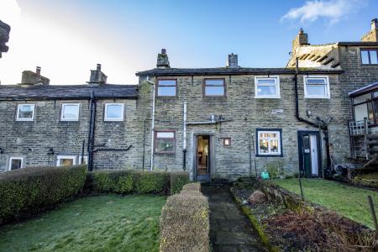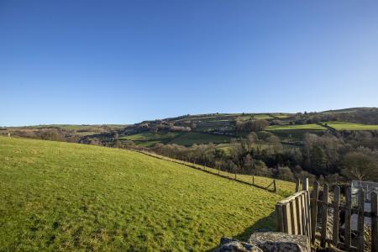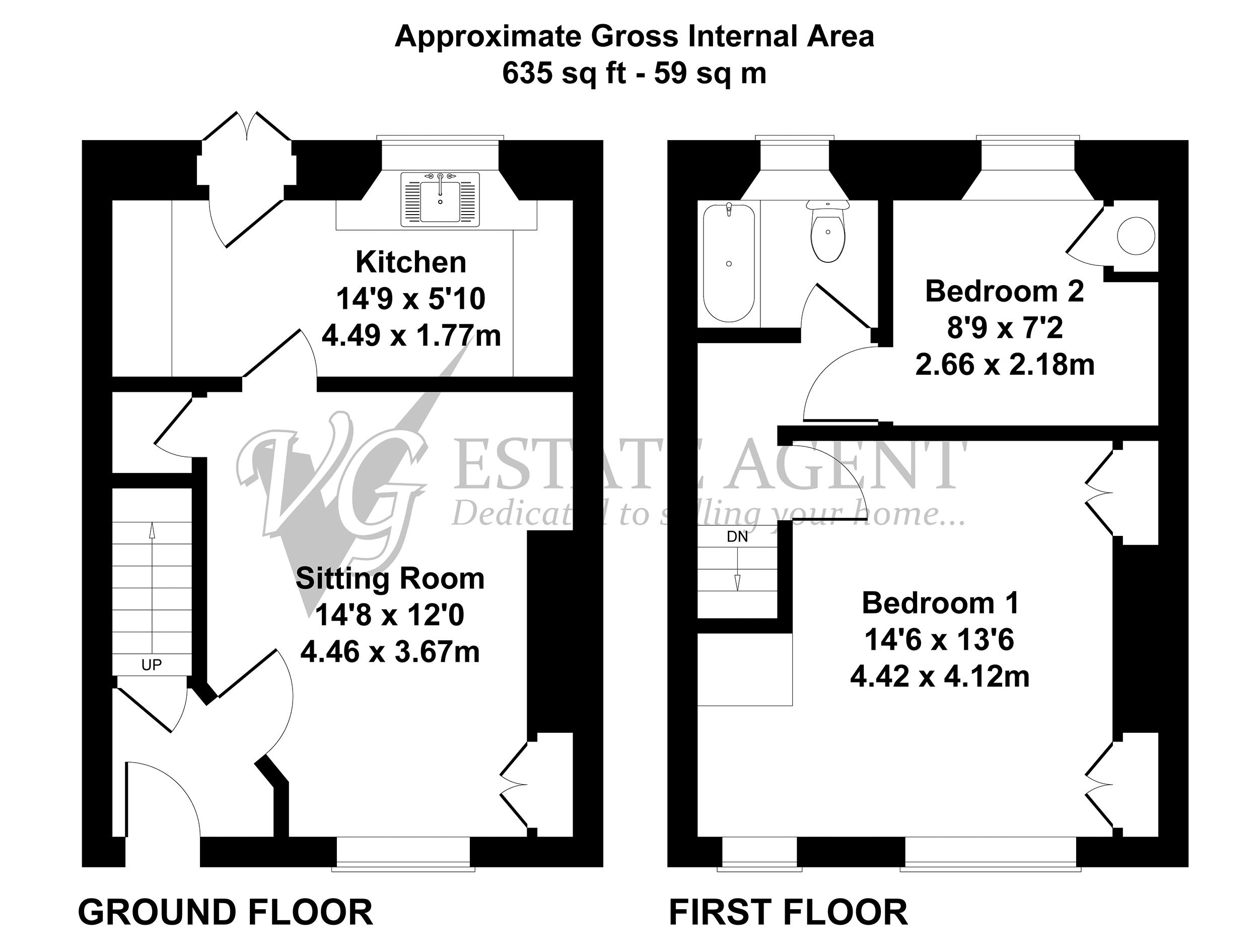- CHARACTERFUL COTTAGE WITH STUNNING PANORAMIC VIEWS
- IN NEED OF COMPLETE RENOVATION
- SITTING ROOM TO FRONT ELEVATION
- KITCHEN WITH VIEWS OVER GARDEN
- TWO BEDROOMS
- TWO-PIECE BATHROOM
- SPACIOUS LAWN GARDEN ABUTTING OPEN FIELDS
- STONE OUTHOUSE
2 Bedroom House for sale in Luddenden
Untouched by the 21st Century you quite literally step back in time into this cottage. 17 Railes Cottages provides a unique opportunity to create a modern comfortable home in a delightful, elevated location with stunning panoramic views.
The property needs completely updating and the accommodation, which is arranged over two floors, briefly comprises a sitting room, kitchen, two bedrooms and two-piece bathroom.
Externally there is a well-proportioned lawn garden with a stone outhouse and parking for one car outside the property.
NO UPWARD CHAIN.
GROUND FLOOR
Entrance Vestibule
Sitting Room
Kitchen
FIRST FLOOR
Bedroom 1
Bedroom 2
Bathroom
INTERNAL
The cottage is entered via an entrance vestibule with staircase rising to the first floor.
The spacious sitting room has an open fire, cupboards inset into the alcove as well as a useful understairs cupboard. The adjacent kitchen is part tiled and has worktops, a stainless steel sink with double drainer and a ‘museum-piece’ electric oven. There is space for fridge, freezer and washing machine. A quirky double door gives access to the rear garden.
There are two bedrooms on the first floor, a large double with wardrobes built into either side of the chimney breast and a large single with cupboard housing the hot water tank and window affording fabulous panoramic views. Completing the first-floor accommodation is a bathroom with bath and WC.
EXTERNAL
There is a well-proportioned garden to the rear of the property that abuts open fields and is largely laid to lawn with a stone-flagged footpath alongside an herbaceous border. There is a stone outhouse in the garden.
LOCATION
17 Railes Cottages is located between the rural villages of Luddenden, Booth and Midgley. Nearby amenities include two village schools, a community run general store / community room, church, village pub, and a convenience store / post office. Superb walks can be enjoyed in all directions and there is an excellent network of bridleways for the outdoor enthusiasts.
There is a local bus service, regular trains to Leeds and Manchester from nearby stations at Sowerby Bridge, Mytholmroyd and Hebden Bridge, and the M62 motorway is within 30 minutes’ drive.
SERVICES
The property has mains electric, water and drainage. There is a combination of hardwood single glazed windows and some UPVC windows.
TENURE
Freehold.
DIRECTIONS
From Halifax centre take the A646 Burnley Road towards Hebden Bridge. Continue for approx. 4 miles until reaching the Luddendenfoot traffic lights (That’s Amori Italian Restaurant). Turn right into Luddenden Lane and continue uphill towards Midgley. At the left hand bend (post box) turn right onto Duke Street. Take the first right turn into Railes Close and Railes Cottages will be on your left with number 17 being third from the bottom of the row, indicated by our For Sale board.
IMPORTANT NOTICE
These particulars are produced in good faith, but are intended to be a general guide only and do not constitute any part of an offer or contract. No person in the employment of VG Estate Agent has any authority to make any representation of warranty whatsoever in relation to the property. Photographs are reproduced for general information only and do not imply that any item is included for sale with the property. All measurements are approximate. Sketch plan not to scale and for identification only. The placement and size of all walls, doors, windows, staircases and fixtures are only approximate and cannot be relied upon as anything other than an illustration for guidance purposes only.
MONEY LAUNDERING REGULATIONS
In order to comply with the ‘Money Laundering, Terrorist Financing and Transfer of Funds (Information on the Payer) Regulations 2017’, intending purchasers will be asked to produce identification documentation and we would ask for your co-operation in order that there will be no delay in agreeing the sale.
Entrance Vestibule
Sitting Room
14' 8'' x 12' 0'' (4.46m x 3.67m) Maximum
Kitchen
14' 9'' x 5' 10'' (4.49m x 1.77m)
First Floor
Bedroom 1
14' 6'' x 13' 6'' (4.42m x 4.12m) Maximum
Bedroom 2
8' 9'' x 7' 2'' (2.66m x 2.18m) Maximum
Bathroom
Important Information
- This is a Freehold property.
Property Ref: EAXML10441_12511911
Similar Properties
7 Porter Apartments, Haworth Close, Savile Park, HX1 2NL
2 Bedroom Apartment | Offers in excess of £125,000
This first floor duplex apartment is located in a popular complex converted from the old Halifax Infirmary and is within...
55 Silk Mill Chase, Ripponden, HX6 4BY
2 Bedroom Apartment | Asking Price £125,000
A rare opportunity to purchase a ground floor apartment within the quiet residential development of Silk Mill Chase. T...
1 Egremont Street, Sowerby Bridge HX6 1EB
2 Bedroom End of Terrace House | Asking Price £120,000
Conveniently located between Sowerby Bridge and the village of Sowerby this three-storey, back to back, end terrace is j...
1 Rochdale Road, Triangle, HX6 3NE
2 Bedroom End of Terrace House | Asking Price £129,950
This stone-built end terrace cottage is conveniently located in the popular village of Triangle, close to local amenitie...
11 Rishworth Mill, Rishworth, HX6 4RY
1 Bedroom Apartment | Asking Price £130,000
An immaculately presented and deceptively spacious ground floor apartment situated in a quiet location to the rear of th...
10a Wakefield Road, Sowerby Bridge HX6 2AP
3 Bedroom End of Terrace House | Asking Price £132,500
Located in a convenient location on the outskirts of Sowerby Bridge this characterful end terrace over-dwelling offers d...
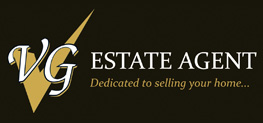
VG Estate Agent (Ripponden)
Halifax Road, Ripponden, West Yorkshire, HX6 4DA
How much is your home worth?
Use our short form to request a valuation of your property.
Request a Valuation
