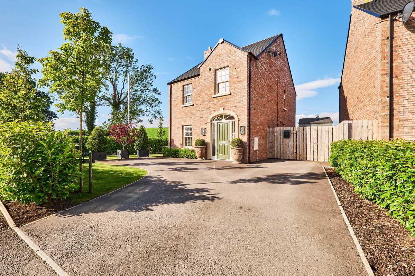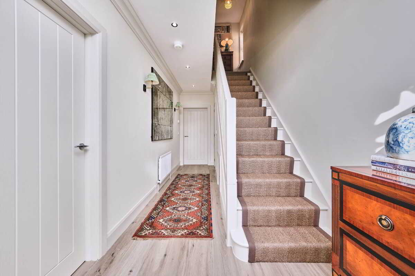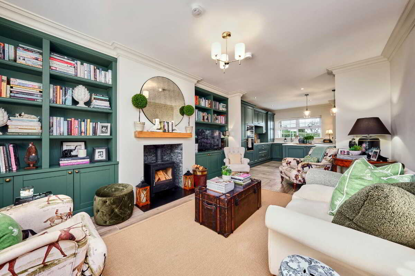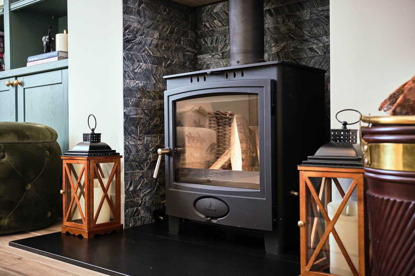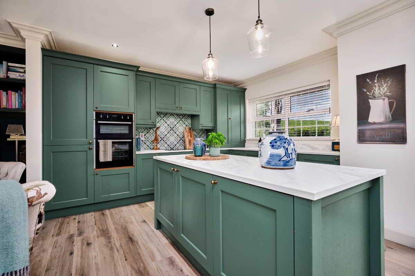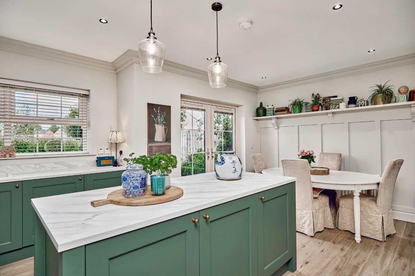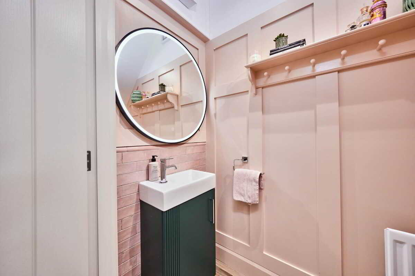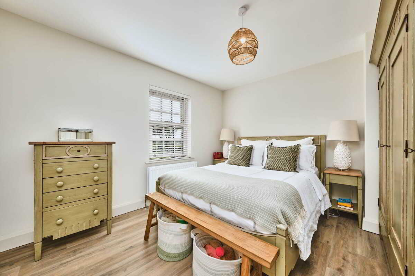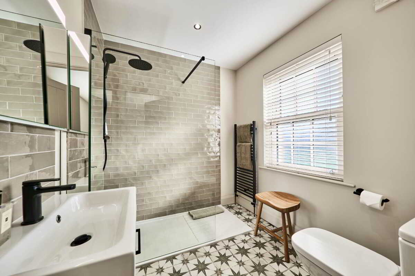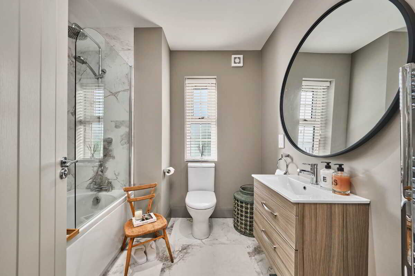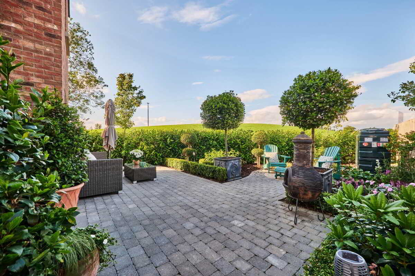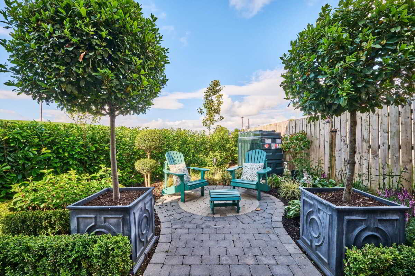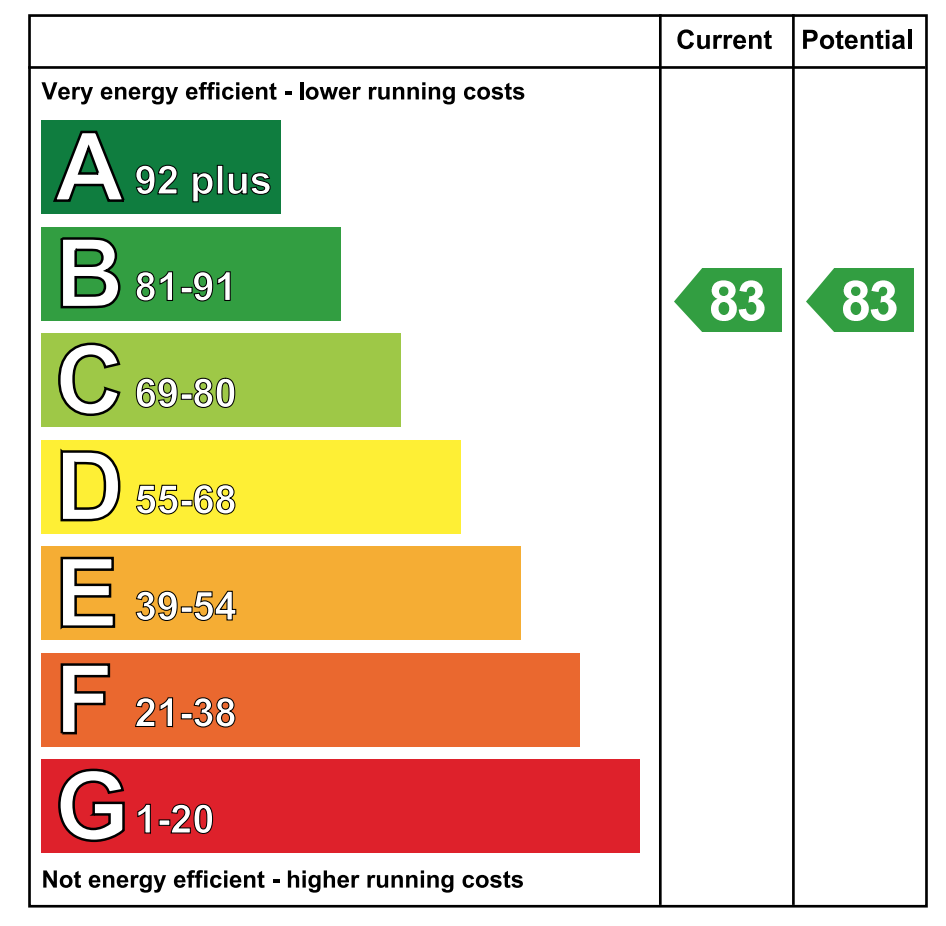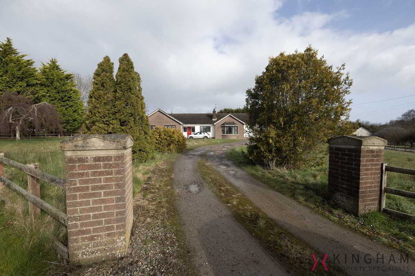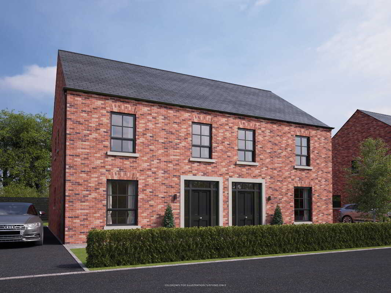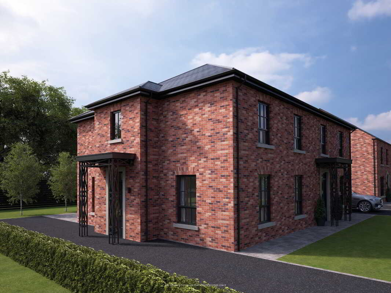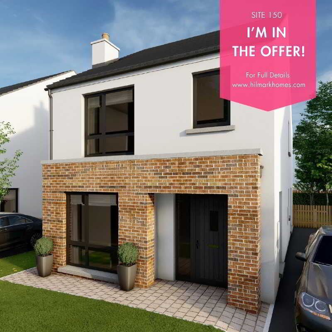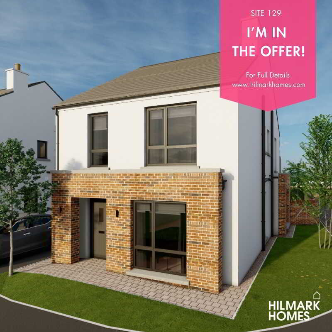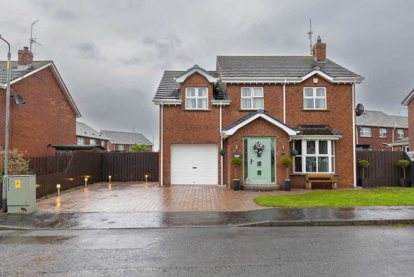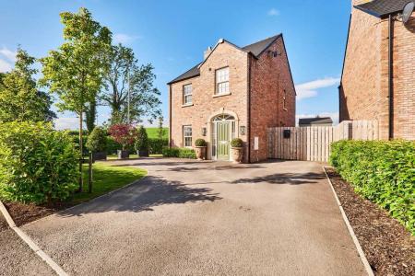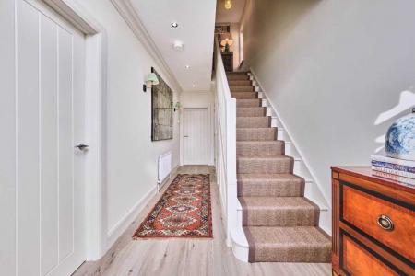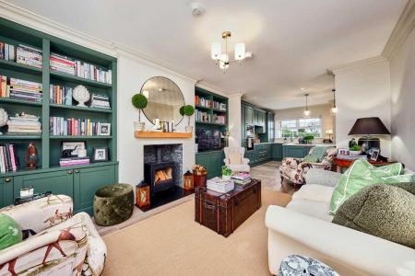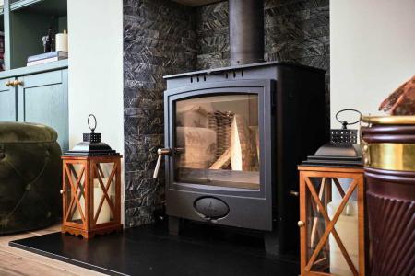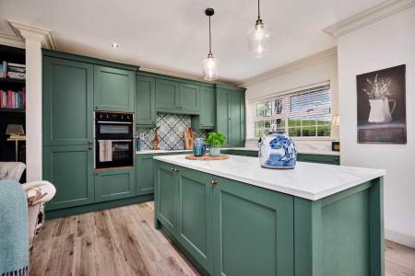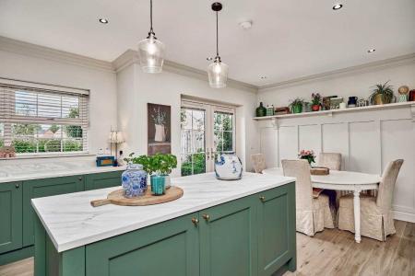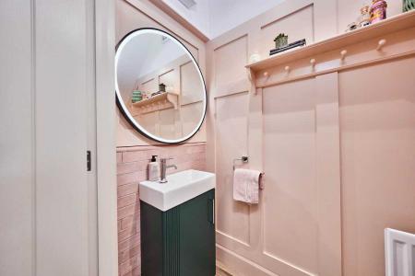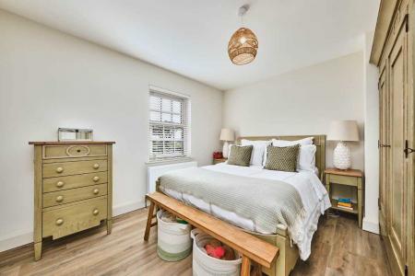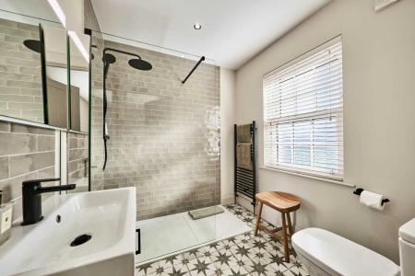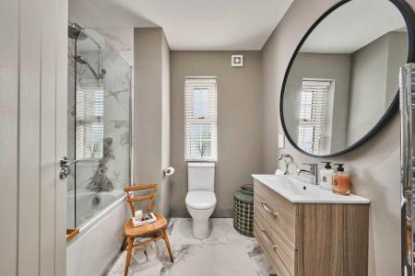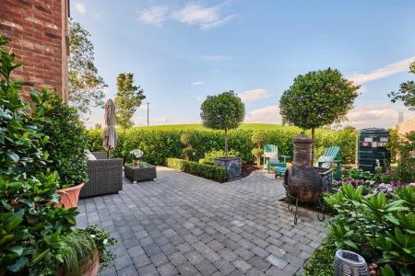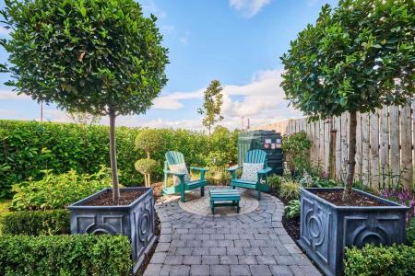3 Bedroom Detached House for sale in Lurgan
Welcome to No. 19 Tarrywood,
A luxurious three-bedroom detached property, artfully constructed just two years ago.
This exceptional home, thoughtfully designed by the current owners, stands as a beacon of modern elegance in a sought-after development.
Ideal for young families, it is perfectly situated within walking distance to local schools and a short drive from the M1 motorway, offering seamless access to both Lurgan town and Aghagallon village.
Nestled on a prime corner plot, this residence enjoys the unique advantage of morning sunshine bathing the front and an afternoon to evening glow warming the tranquil rear garden.
The property boasts:
Secluded Mature Gardens: The side and rear gardens offer a haven of tranquillity, enhanced by lush green planting along the boundary line, ensuring privacy and a serene atmosphere.
Tarmac Driveway: Ample parking space for up to three cars.
Charming Entrance: The exterior is adorned with a Olive green composite front door and elegant cream sliding sash windows, setting the tone for the sophistication that lies within.
Rear Garden Retreat: Featuring a beautifully designed paviour patio, perfect for outdoor entertaining, with stunning views over the surrounding lush green fields.
Interior Lavishness
Step inside to experience the epitome of modern living.
Bright and airy entrance hallway with down lighters, and two wall lights, a high-quality sisal carpet on this staircase.
Family Lounge & Kitchen/Diner: The heart of this home features a cozy lounge with a black multi-burner stove, framed by a tiled backdrop and french oak mantel, built in book cases either side of the fireplace. The open-plan kitchen and dining area boast solid wood kitchen units painted in Farrow & Ball green smoke, abundant cupboard space, a kitchen island with sleek laminate worktops, and integrated appliances including a fridge-freezer, dishwasher, hob, and double oven. The patio doors open onto the lush garden, blending indoor and outdoor living.
Ground Floor WC: A tastefully decorated space with wall panelling, a sink vanity unit, and a large illuminated mirror.
Family Bathroom: This beautifully appointed space includes a sink vanity unit, and a shower with a waterfall head over the bath.
The interior exudes luxury and comfort, designed with an open-plan layout that seamlessly flows from room to room.
Master Bedroom: The spacious master suite includes a built in wardrobe, an en-suite wet room with a double rainfall shower, a chic vanity unit, and striking black fixtures, offering a spa-like retreat.
Additional Bedrooms: Two more bedrooms provide ample space, perfect for family or guests. Bedroom 2 has a triple built in wardrobe.
what3words /// noise.crisis.completed
Notice
Please note we have not tested any apparatus, fixtures, fittings, or services. Interested parties must undertake their own investigation into the working order of these items. All measurements are approximate and photographs provided for guidance only.
Property Ref: 736298_959102
Similar Properties
65 Derrytrasna Road, Craigavon
5 Bedroom Bungalow | £250,000
The Culmore, Laurelmount Meadows, Kilvergan Road, Derrymacash, Lurgan
4 Bedroom Semi-Detached House | £245,000
The Earl, Laurelmount Meadows, Kilvergan Road, Derrymacash, Lurgan
4 Bedroom Semi-Detached House | £238,000
** The Seaforde, Ballynamoney View, Craigavon, Lurgan
4 Bedroom Detached House | £255,000
** The Newton, Ballynamoney View, Craigavon, Lurgan
4 Bedroom Detached House | £257,500
38 Larkfield Meadows, Moyraverty, Craigavon
4 Bedroom Detached House | Offers in excess of £259,950
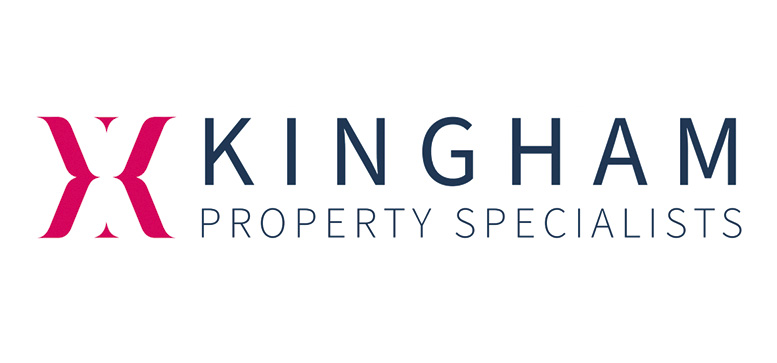
Kingham Property Specialists (Lurgan)
41 North Street, Lurgan, County Armagh, BT67 9AG
How much is your home worth?
Use our short form to request a valuation of your property.
Request a Valuation
