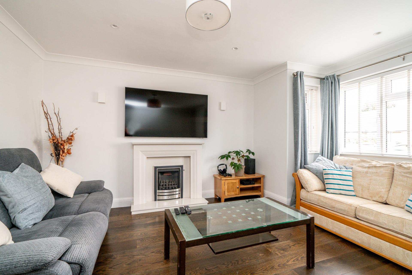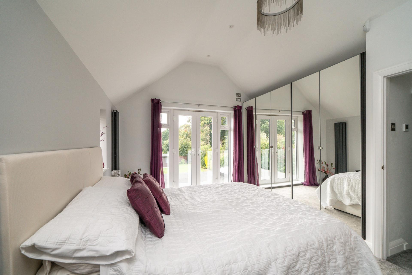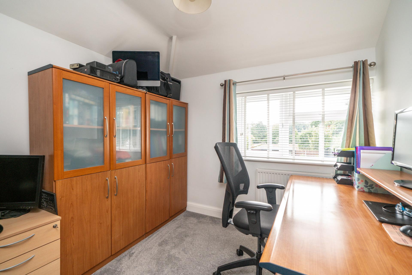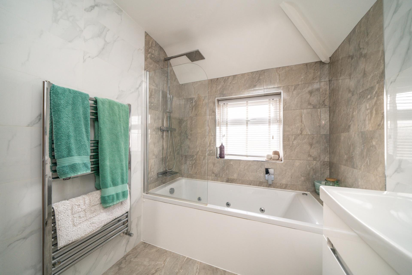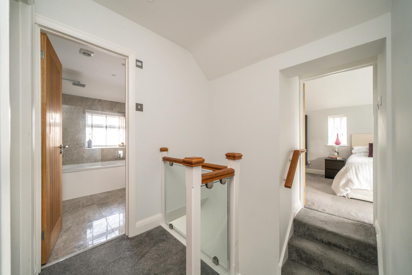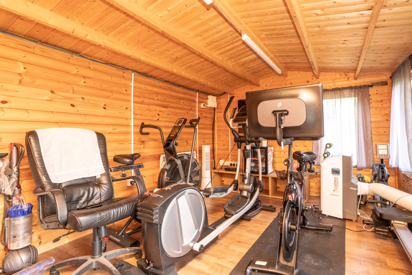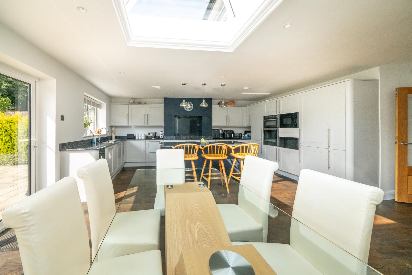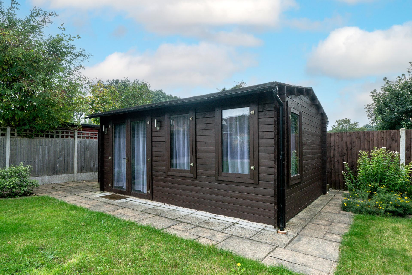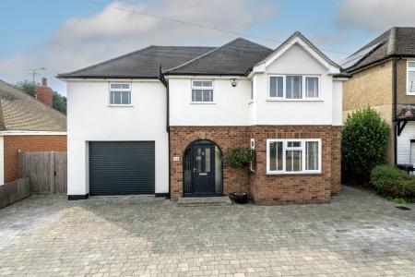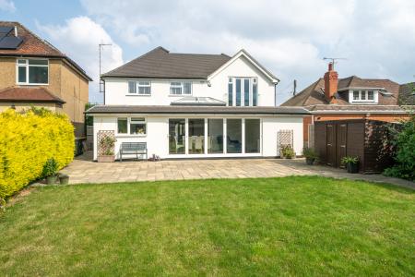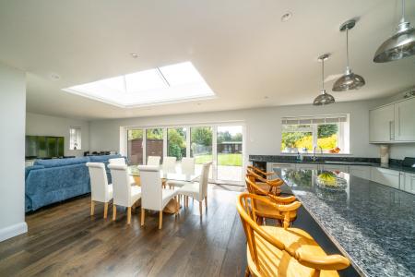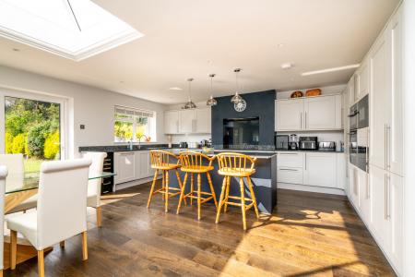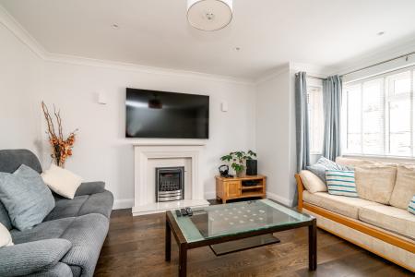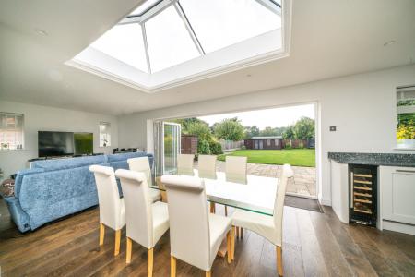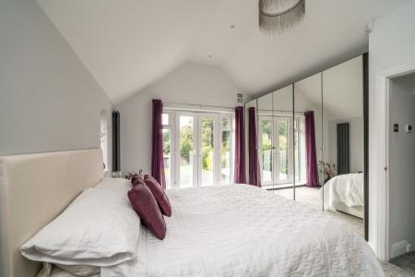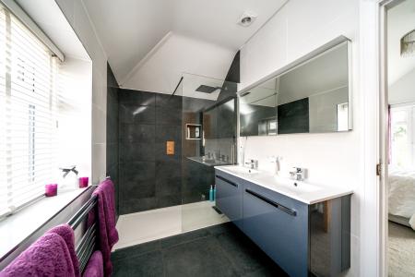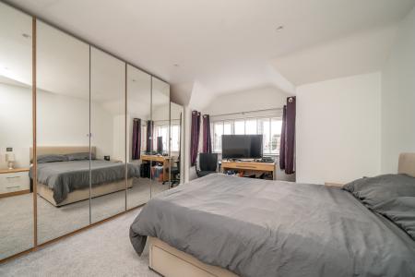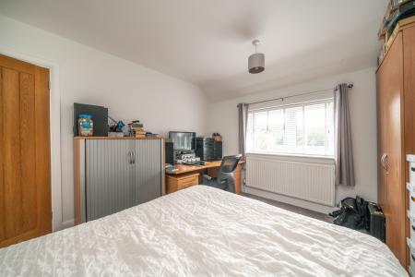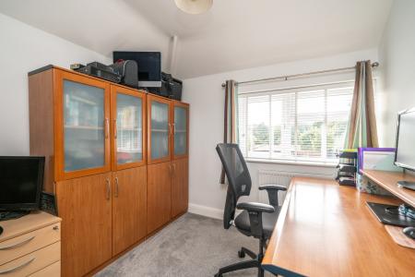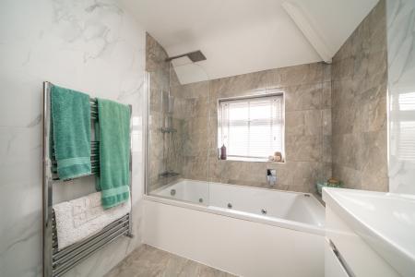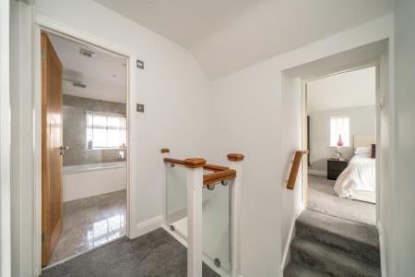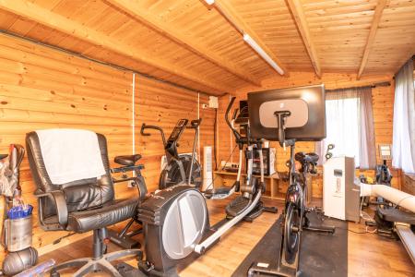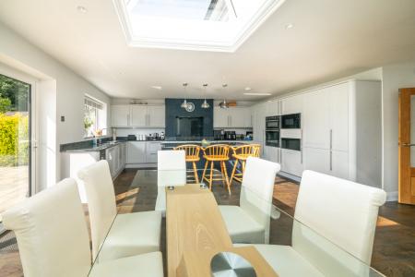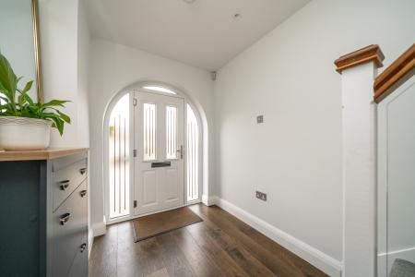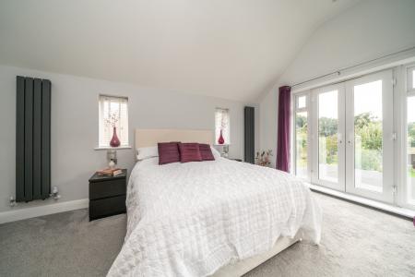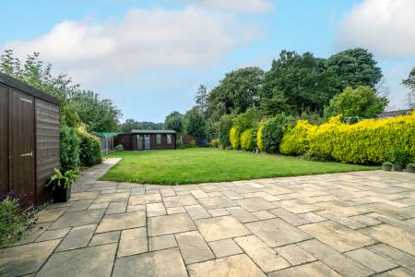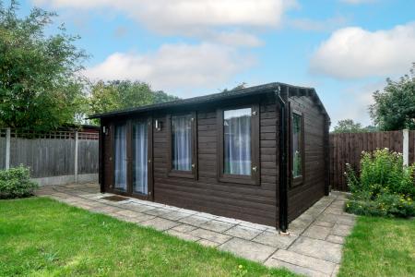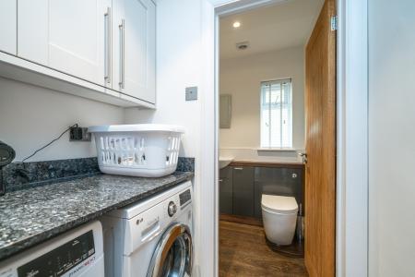- Four Bedroom Detached Family Home
- Bay Fronted Lounge with Box Bay Window
- Beautiful Family Room with Bi-Folding Doors to Rear
- Stunning Fitted Kitchen with Full Range of Appliances
- Ground Floor Cloakroom and Utility Room
- Main Bedroom with Vaulted Ceiling and En-Suite
- Family Bathroom
- Three Further Double Bedrooms
- Under Floor Heating Throughout Ground Floor
- Large South Westerly Garden with Cabin/Office
4 Bedroom House for sale in Luton
It is with great pleasure we offer the Freehold of this stunning Four Bedroomed Detached Family Home in the South Bedfordshire village of Caddington, which has been completely re-designed, extended and re-furbished by the current owners.
You enter into a good-sized Entrance Hallway that allows access to all the ground floor rooms and the carpeted stairs to the upper floor. The first room on the ground floor is a lovely front facing Lounge with its Box Bay Window and Fireplace, this is a great space for taking a break, reading or a good book or simply sitting and relaxing. The Large Family Space integrates a Family Room that can be used as a Lounge, Dining Room and Kitchen, this room is full of light with Bi-Folding doors to rear and a large skylight, it really is a bright open and airy room. The stunning Kitchen has a lovely design with Granite work tops, fitted appliances throughout including a Cooler, Built in Double Oven, an Induction Hob, Microwave, Warming Drawer, full length Fridge and a full length Freezer. The Kitchen is great for the family as you'll be able to spend time there whilst keeping an eye on the family either in the large Garden or the Family Room. The ground floor of the home also has a Utility Room for your Laundry appliances and a Cloakroom.
On the upper floor of this beautiful home, you will find the Four Bedrooms and a wonderful re-fitted Family Bathroom. The Principal Bedroom feels very open with its vaulted ceiling and also benefits from an En-Suite Shower Room with under floor heating. The property has double glazing throughout.
Externally this home is a real star, the rear garden is a great size and has a Sunny Aspect for most of the day, stretching into the evening as its South-Westerly facing aspect gets the best of each summer’s day. Another bonus for the house is a lovely heated Cabin, thats currently set up as a Gym but could be used as an office as has been used by our owners as this in the past and it benefits from internet connection, power, lighting and electric heating. Parking is offered via the large Driveway that can park numerous vehicles plus the Garage.
Internal viewing is highly recommended to appreciate a home of this style so please call Town and Country for an appointment to see this wonderful home.
Conservatory
Landing
Lounge
Entrance Hall
Rear Lobby/Utility
Dining Room
Rear Garden
Front Garden
Bedroom 1
Bedroom 2
Bedroom 3
Garage
Kitchen
Cloakroom/Wet Room
Bathroom
Seperate WC
Important Information
- This is a Freehold property.
Property Ref: EAXML10955_7731048
Similar Properties
3 Bedroom House | Asking Price £775,000
A charming Grade II Listed Freehold three bedroom character home situated along Redbourn High Street, and including a co...
Common Road, Kensworth Village
3 Bedroom House | Guide Price £700,000
Modern new residence located within the South Bedfordshire village of Kensworth, near Dunstable, within easy access to M...
Large 5 Bedroom Detached Family Home
5 Bedroom House | Asking Price £700,000
It is with great pleasure we offer the freehold of this extremely well presented Five Bedroom Detached Family Home with...
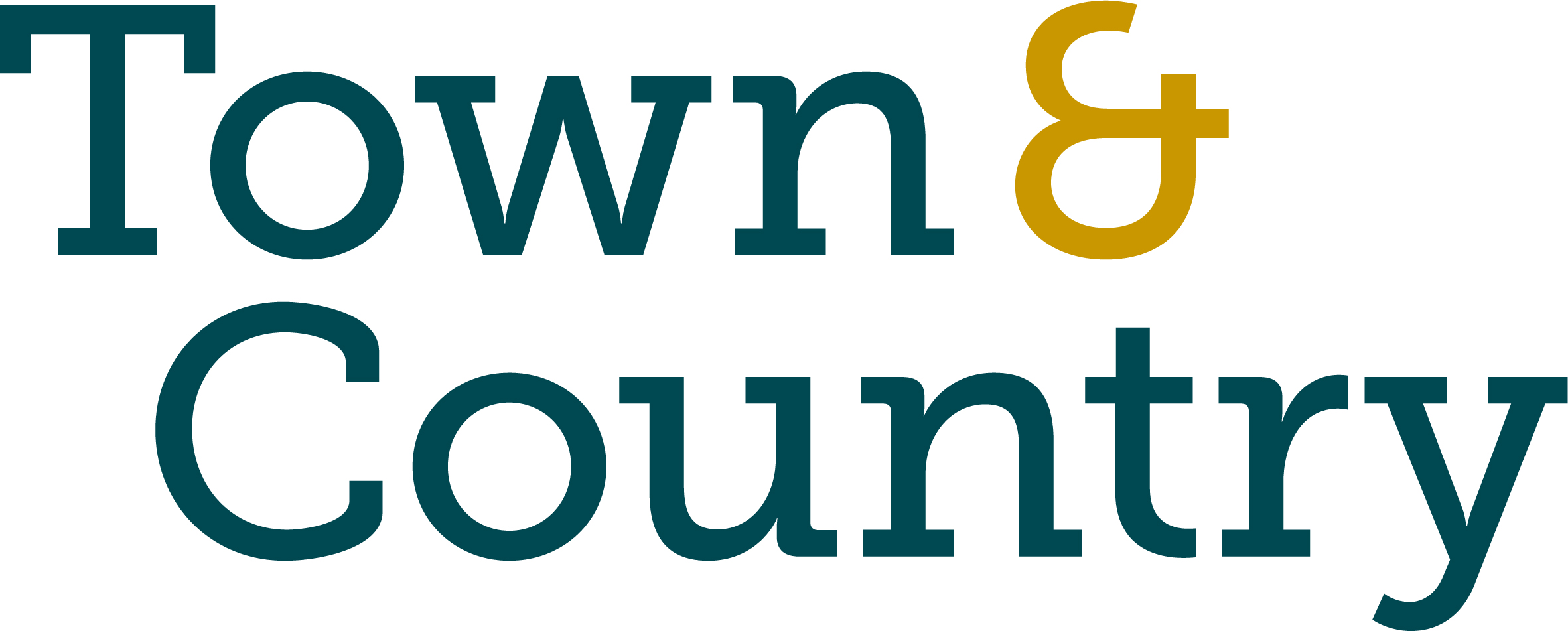
Town & Country (Caddington)
Caddington, Caddington, Bedfordshire, LU1 4EE
How much is your home worth?
Use our short form to request a valuation of your property.
Request a Valuation




