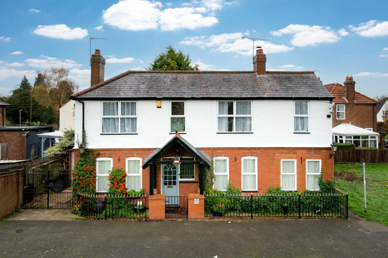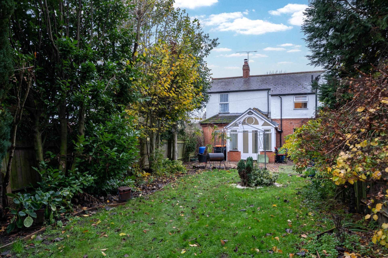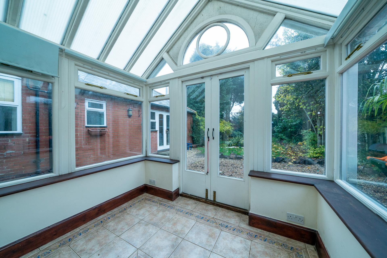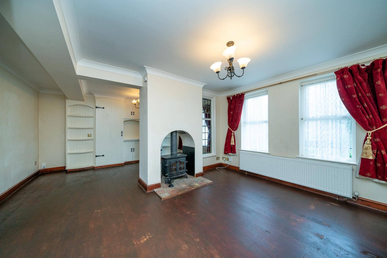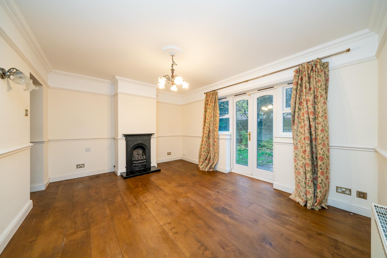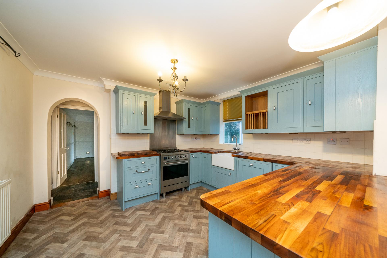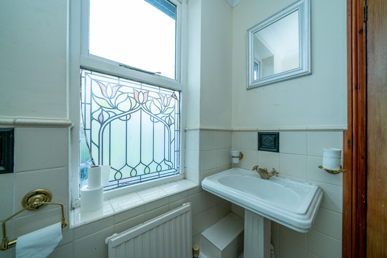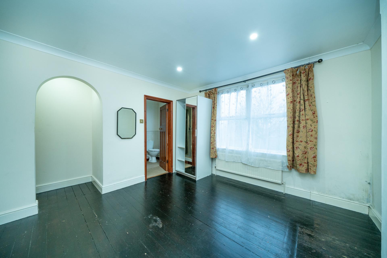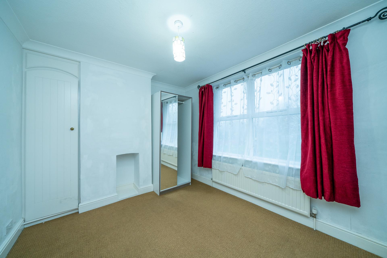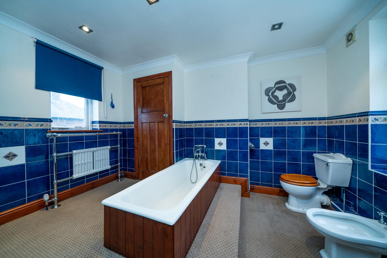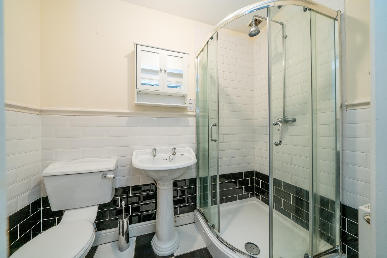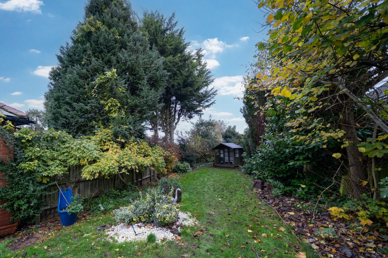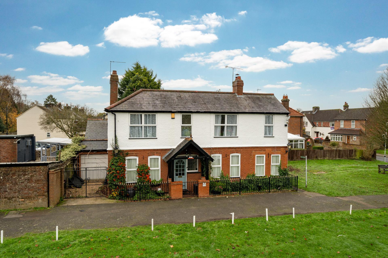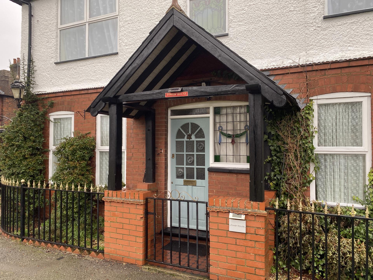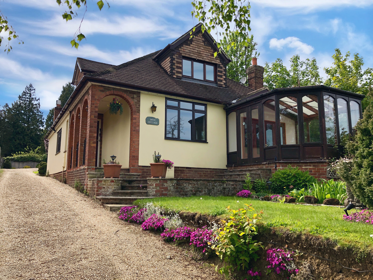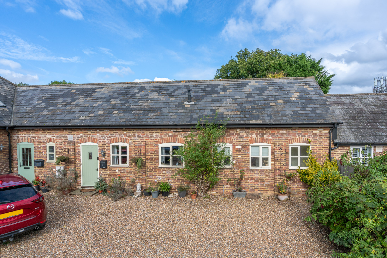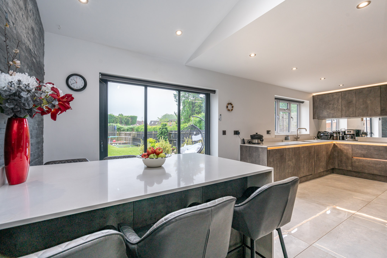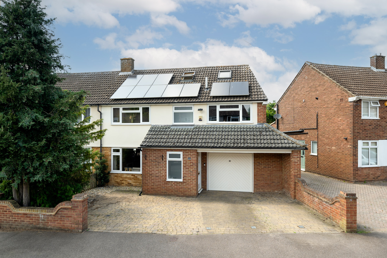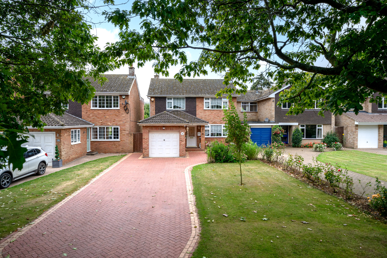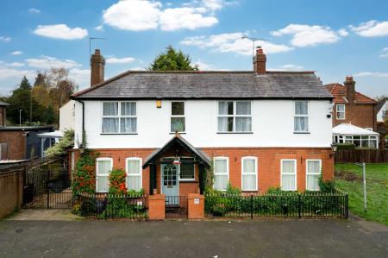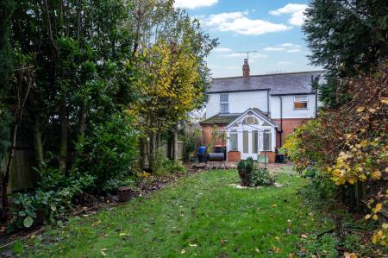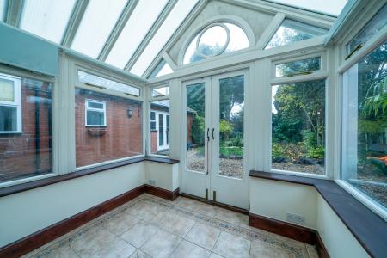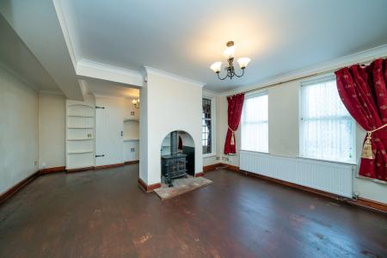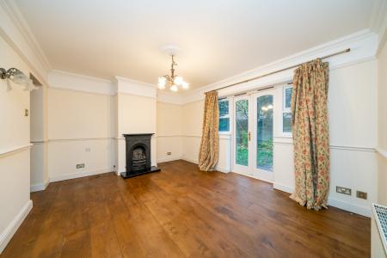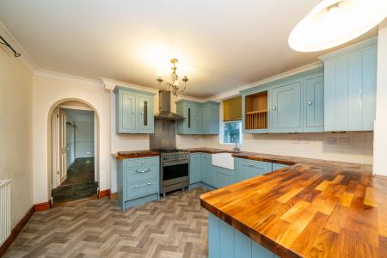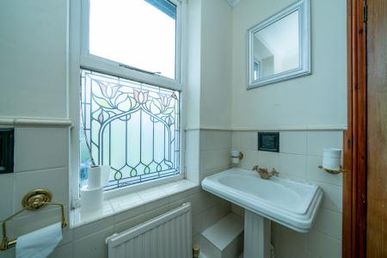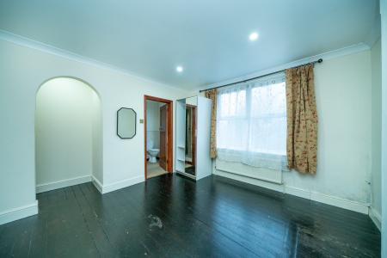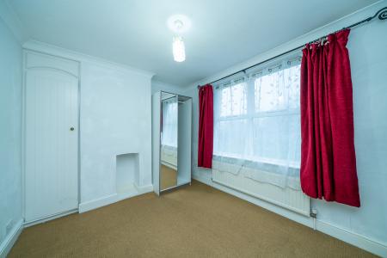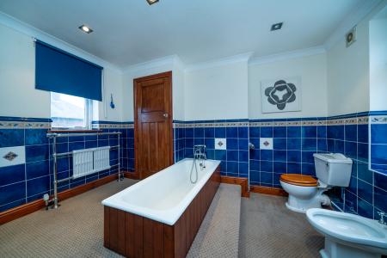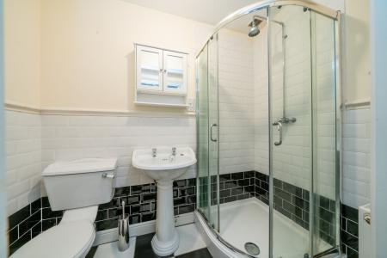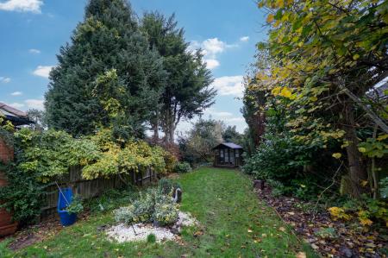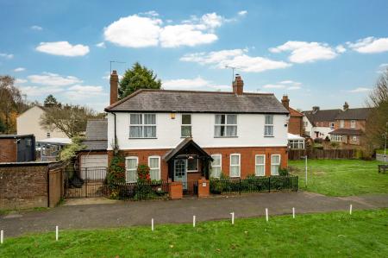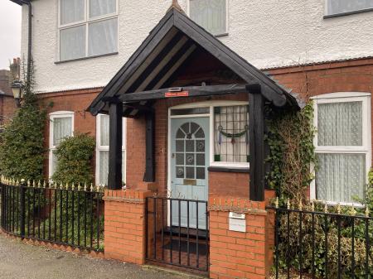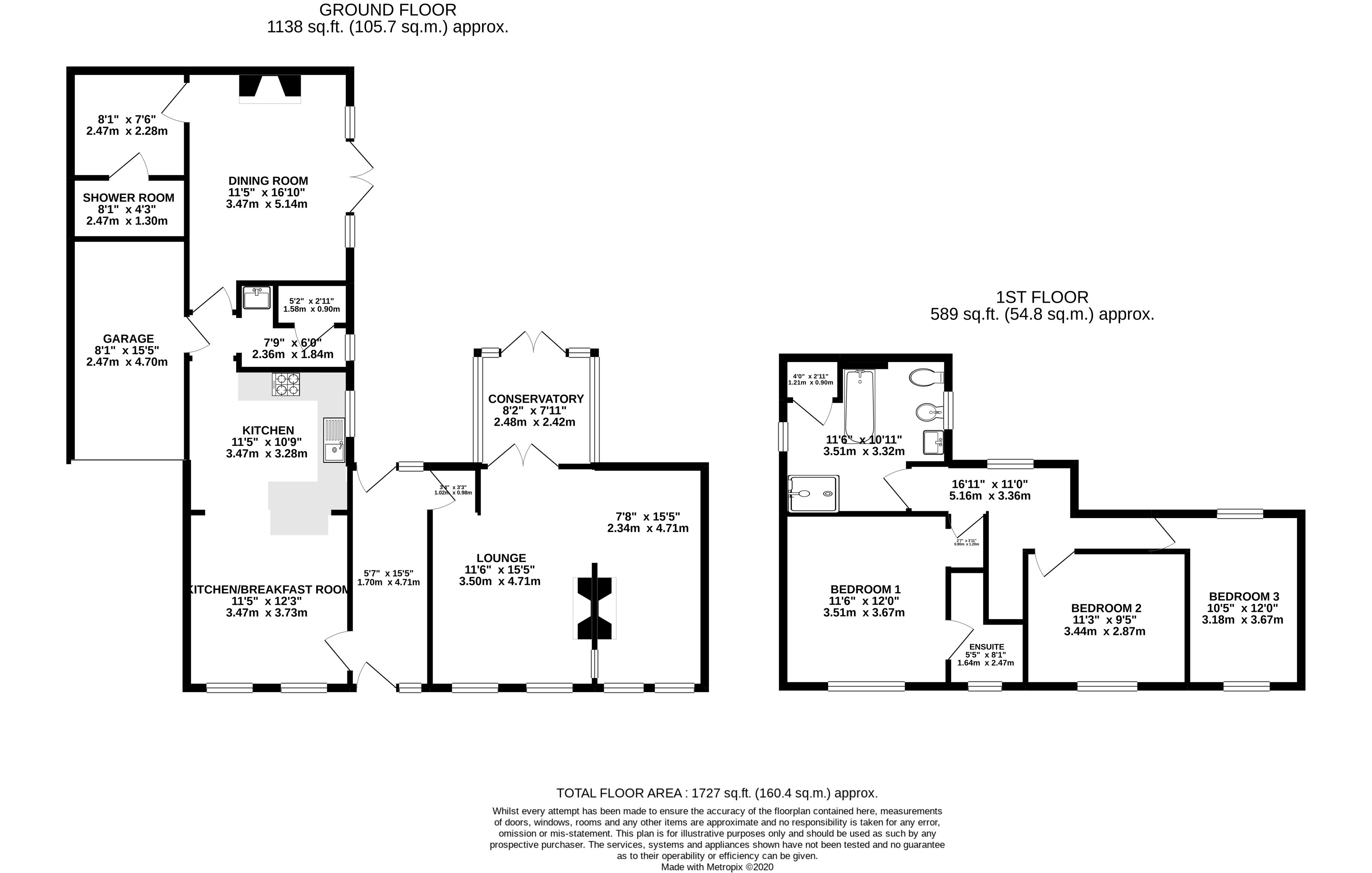- Detached Character Residence with Vacant Possession
- Village Green Location
- Fitted Kitchen with Breakfast Area
- Dining Room/Possible Bedroom Four
- Ground Floor Shower Room
- Lounge with Feature Fireplace
- Wooden Constructed Conservatory
- Three Bedrooms On First Floor
- Five Piece Family Bathroom
- Garage and Parking
4 Bedroom House for sale in Luton
Located on the Green In Caddington it is with great pleasure we offer the freehold of this well presented, Detached Residence.
'Tower House' is a Delightful Three/Four Bedroom Detached Home with a wealth of character, situated in a prominent position overlooking the Village Green. Originally Two properties built in the 1890's, the property has been extended to its current size today. The accommodation consists of a Lounge with central fireplace and wood burning stove, Wooden constructed Conservatory and a Modern Re-Fitted Kitchen/Breakfast Room with integrated appliances and a Scullery/Boot Room and Pantry. To the rear aspect of the property there is an additional Reception Room which could be used as a Fourth Bedroom with access to a Shower Room/En-suite and Dressing Room - this part of the house could become a self contained annex for a family member if required. The first floor comprises Three Bedrooms, En-Suite Shower Room and a large five piece Bathroom Suite. Externally there is a Garage and mature Rear Garden mostly laid to lawn with a shingle patio area.
Internal viewing is highly recommended to fully appreciate the home and whats on offer - so call Town and Country today to book your appointment to view this home.
Entrance Porch
Gargoyle canopy porch, door to:
Entrance Hall
15' 10" x 5' 4" (4.83m x 1.63m) Stained glass leaded light window to front, understairs storage cupboard, stairs to first floor, door to rear garden, stone tiled floor.
Lounge
20' x 15' (6.10m x 4.57m) Four double glazed sealed windows to front overlooking village green, central wood burning stove, feature stained glass leaded light window, cupboard housing boiler system, built in cupboard and shelving, double doors to:
Conservatory
8' 6" x 8' 6" (2.59m x 2.59m) Triple aspect double glazed sealed windows, double doors to rear garden, ceramic tiled floor.
Inner Lobby
Door to side, door to shower room, door to:
Landing
Double glazed sealed window to rear, doors to:
Front Garden
Gravel area with shrubs and flowers, enclosed by iron fencing, iron gate access to side leading to driveway and garage.
Rear Garden
32yds 2' x 24' (29.87m x 7.32m) approx. Lawn, flower and shrub borders, fir trees, decking area, paved decking, summer house, water feature, gate to side.
Garage
17' x 8' (5.18m x 2.44m) Brick built with electric roll over door, power and light, access to loft space.
Kitchen / Dining Room
23' 6" x 11' 5" (7.16m x 3.48m) Triple aspect double glazed sealed windows, refitted - comprising stainless steel sink unit with cupboards under, wall and base units, worksurfaces, integrated gas cooker with extractor over, integrated fridge/freezer-dishwasher-washing machine, coal effect gas fire, part tiled walls, tiled/laminated flooring.
Bedroom 4 / Reception Room
14' 9" x 11' 5" (4.50m x 3.48m) Double doors to outside decking area, laminate flooring, door to:
Bedroom 1
12' x 11' 6" (3.66m x 3.51m) Double glazed sealed window to front overlooking village green, door recess area and archway, range of fitted wardrobes, door to:
Bedroom 2
11' 5" x 9' 4" (3.48m x 2.84m) Double glazed sealed window to front overlooking village green, storage cupboard, feature fireplace.
Bedroom 3
12' x 8' (3.66m x 2.44m) Dual aspect double glazed sealed windows, access to loft space, recess into doorway.
Shower Room
Window to side, seperate shower cubicle, wash basin with cupboard under, WC, access to loft space, tiled floor.
Ensuite Shower Room
Window to front, separate shower cubicle, WC, wash basin.
Family Bathroom
11' 6" x 10' (3.51m x 3.05m) Dual aspect double glazed sealed windows, re-fitted to comprise twin shower cubicle, raised bath, bidet, WC, wash basin, part tiled walls, access to loft space, heated towel rail.
Important information
This is a Freehold property.
Property Ref: EAXML10955_3643302
Similar Properties
3 Bedroom Detached House | Asking Price £525,000
A 3 bedroom chalet style bungalow situated on the outskirts of Eaton Bray with flexible accommodation extending to appro...
4 Bedroom Chalet | Asking Price £525,000
A detached four bedroom chalet bungalow with a detached quadruple garage, located within the Hertfordshire village of M...
Manor Farm Barn, Caddington Village
3 Bedroom House | Asking Price £500,000
We are pleased to offer the freehold of this Three Bedroom Barn Conversion situated in a courtyard development within ea...
4 Bedroom House | Asking Price £550,000
Stunning 4-Bedroom Semi-Detached Home in Caddington Welcome to this beautifully designed 4 double bedroom semi-detached...
5 Bedroom House | Asking Price £550,000
It is with great pleasure we offer the Freehold of this well presented Extended Four/Five Bedroom Semi Detached Family H...
Much Sought After Detached Family Home
3 Bedroom House | Asking Price £565,000
We are pleased to bring to the market this Three/Four Bedroom Detached Residence located on the outskirts of Caddington...
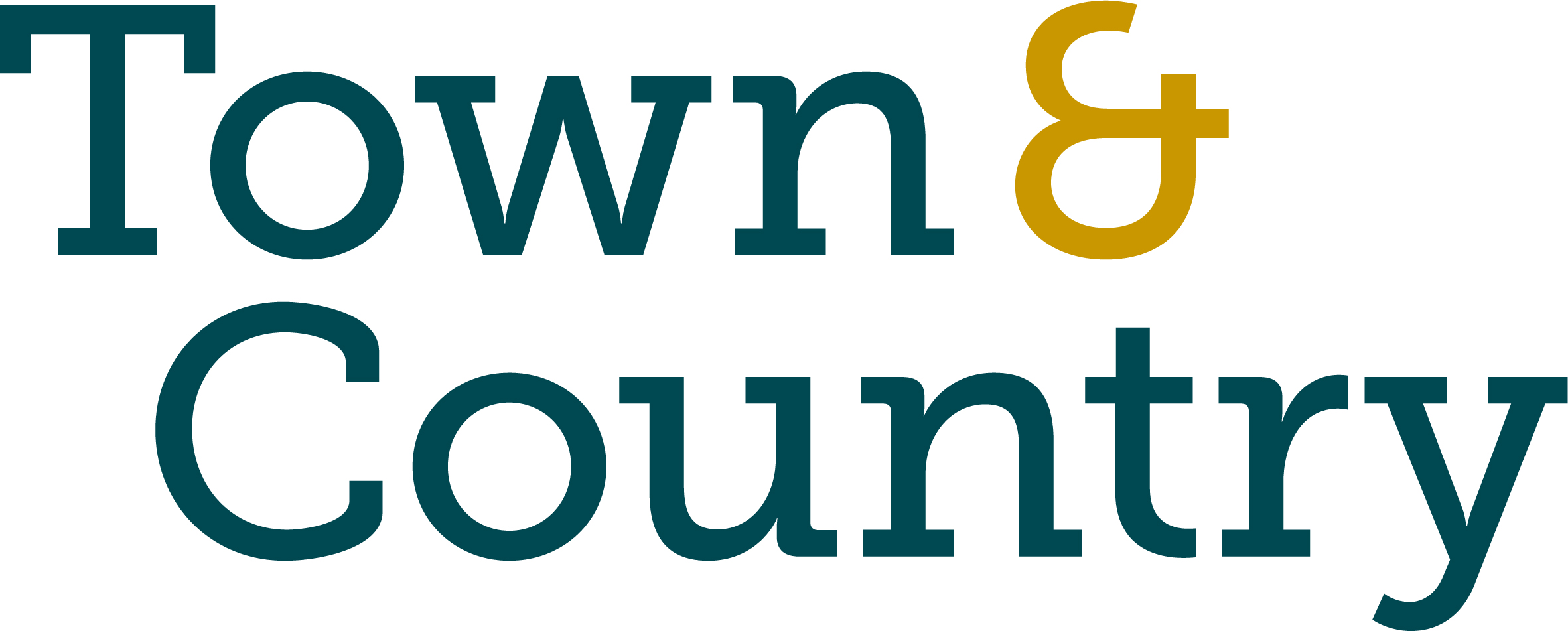
Town & Country (Caddington)
Caddington, Caddington, Bedfordshire, LU1 4EE
How much is your home worth?
Use our short form to request a valuation of your property.
Request a Valuation


