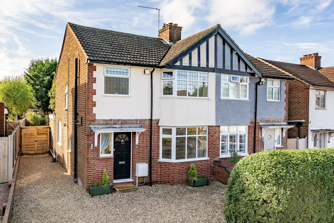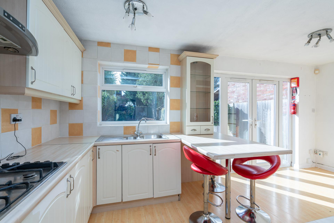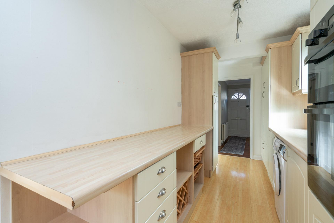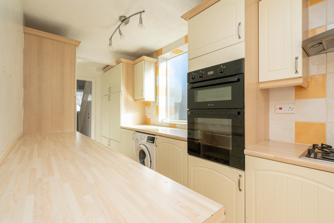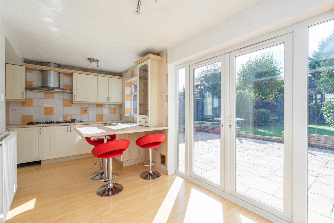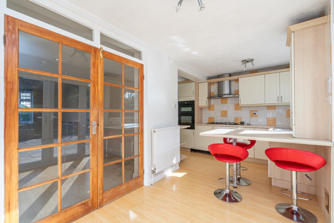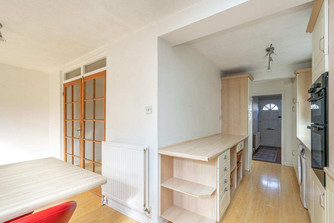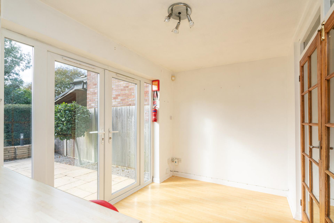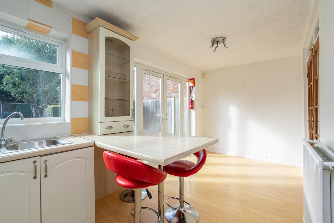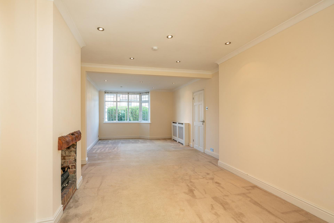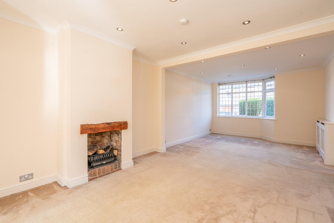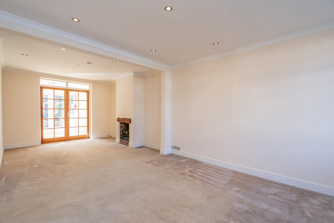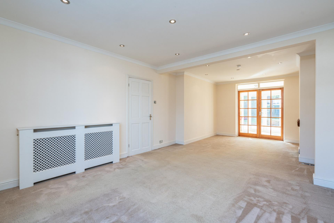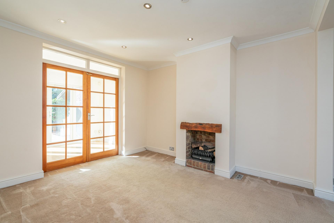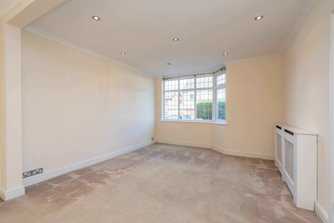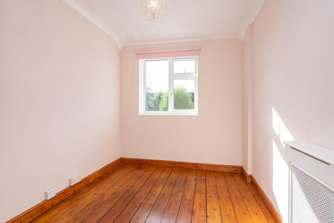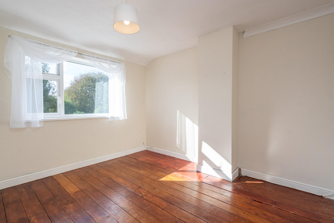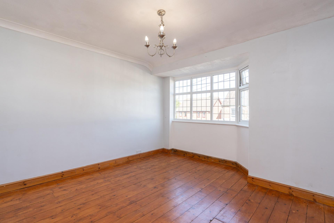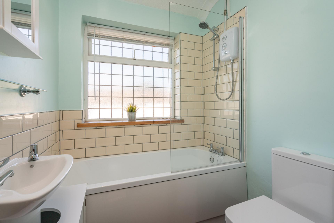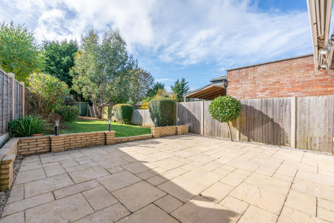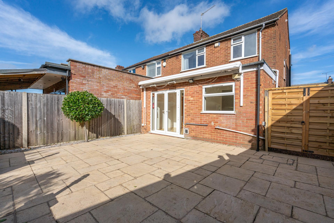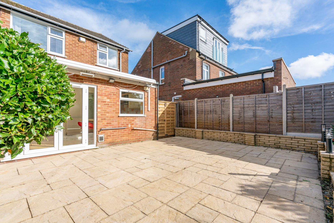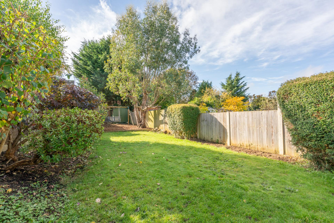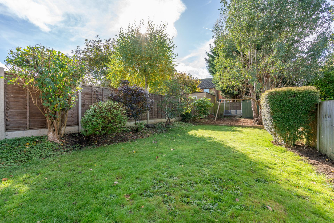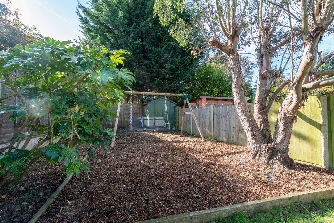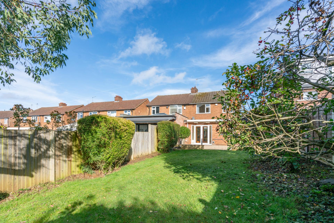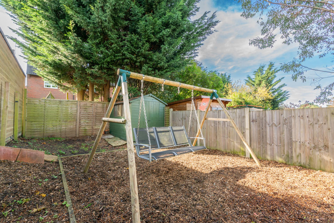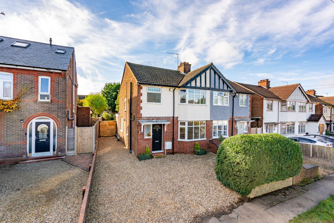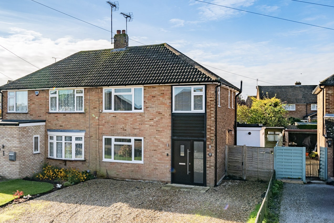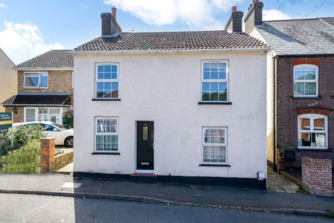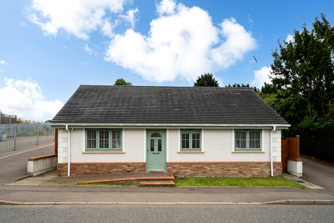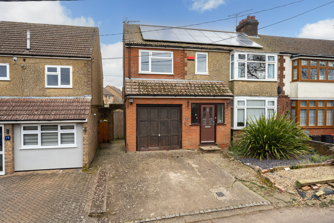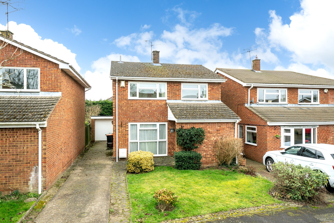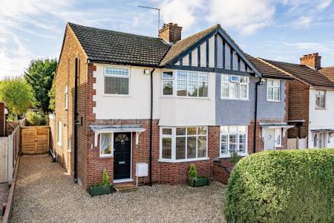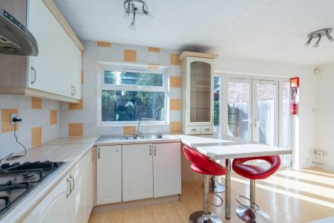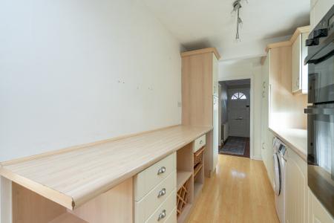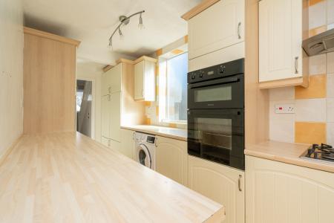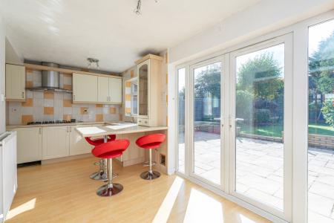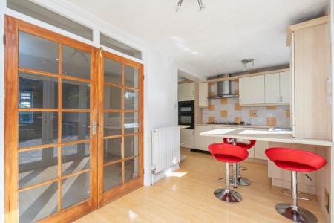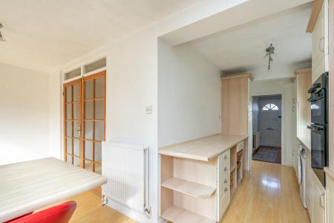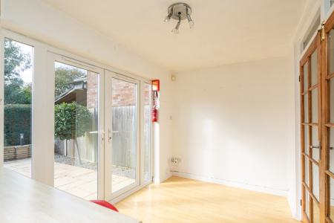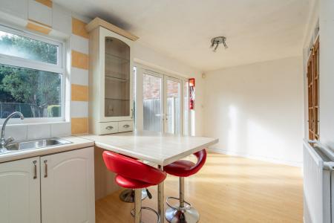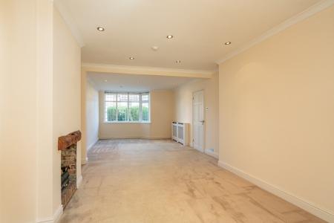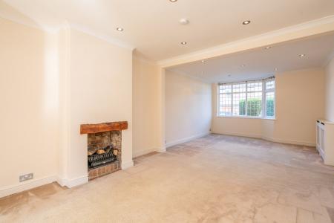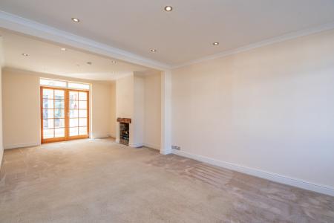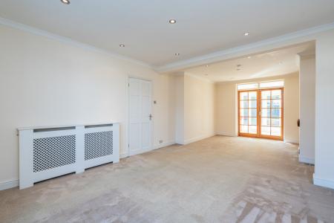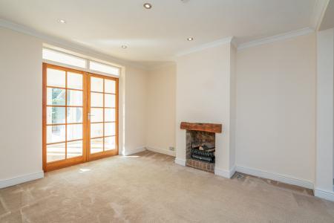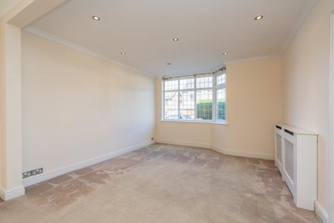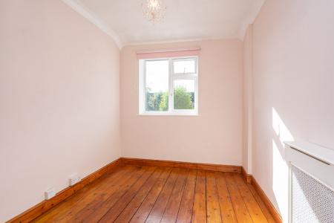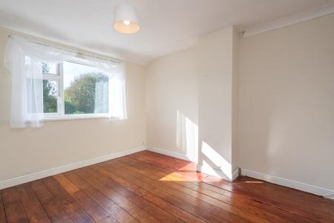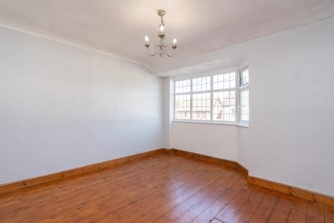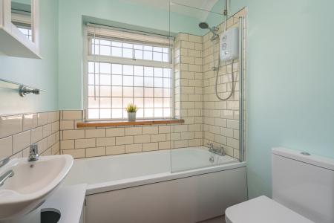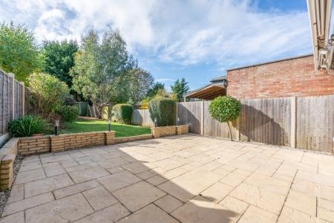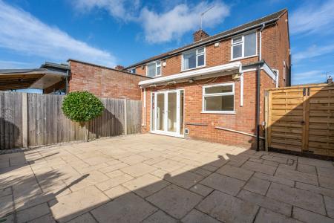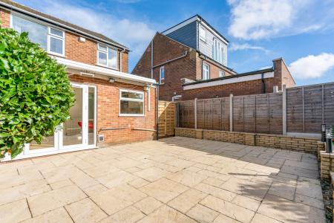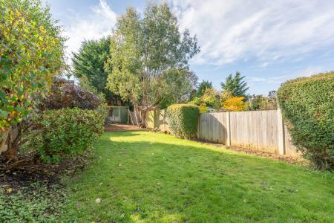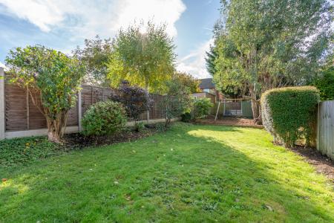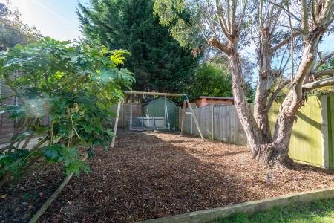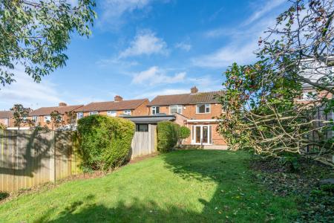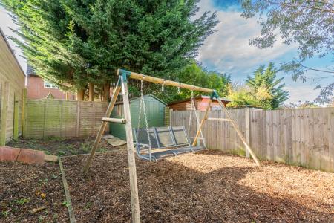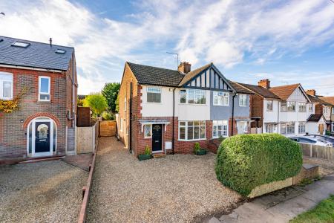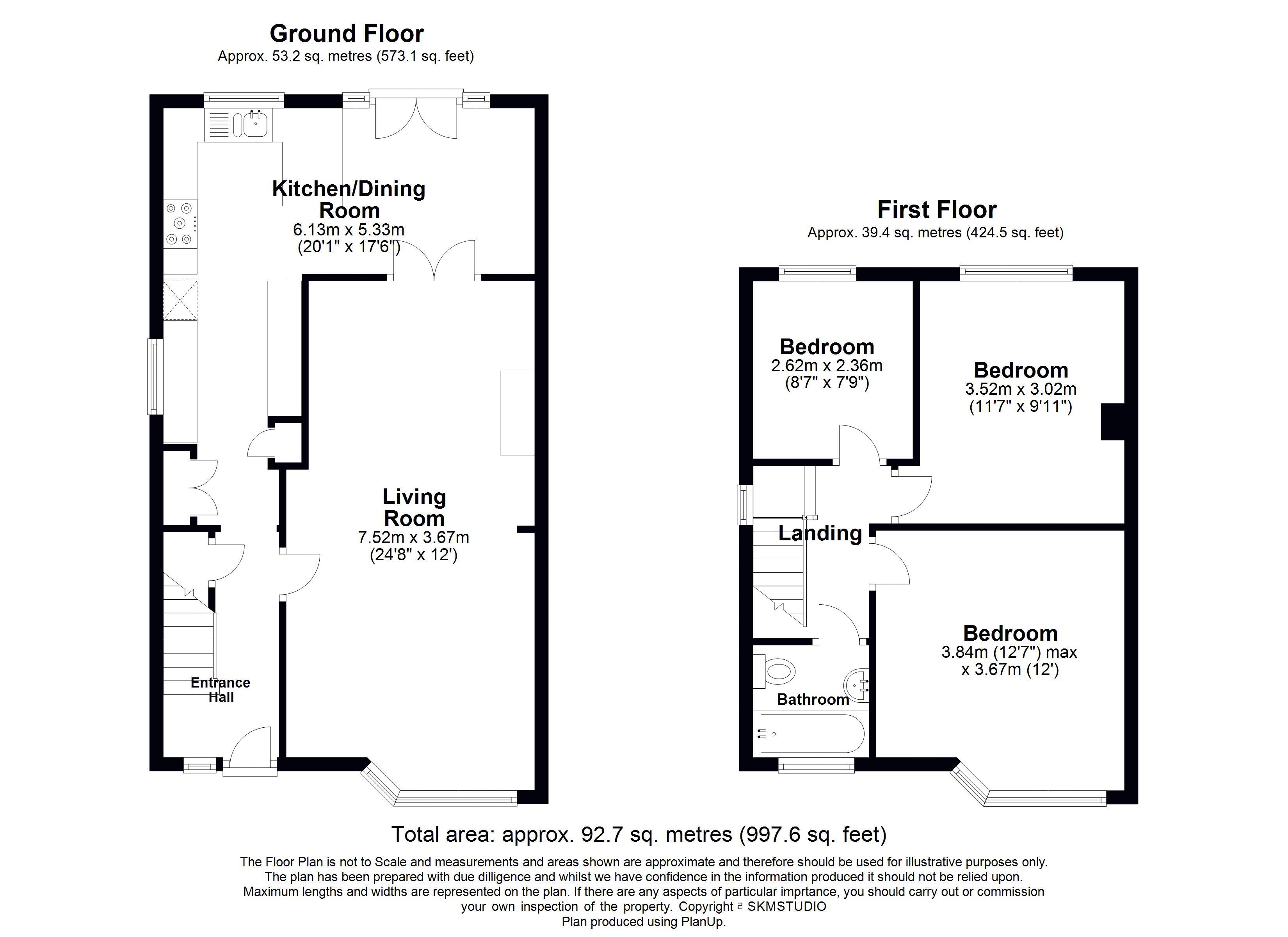- Bay Fronted Village Semi Detached Home
- Entrance Hall
- Lounge
- Exttended Kitchen/Breakfast Room
- 3 Bedrooms
- First Floor Bathroom
- Double Glazed
- GCH
- Off Road Parking
- Sunny Aspect Rear Garden
3 Bedroom House for sale in Luton
Extended 3 bedroom semi detached home in this popular South Bedfordshire village, near Harpenden.
This bay fronted character home, constructed in the early 20th century is within walking distance to the village primary school and the local shop and public house. Slip End is well appointed for commuting with M1 Junctions 9,10 and 11 within a short drive with Luton Parkway Mainline Railway Station ( with services to London St Pancras) and London-Luton International Airport also within easy access.
The home features entrance hall, a lounge and extended kitchen/breakfast room with patio doors leading onto the rear garden.
The first floor provides 3 bedrooms and the refitted bathroom with suite in white.
Externally there is off-road parking provided withe shingles frontage and an attractive , sunny aspect rear garden with patio and lawn area.
Offered for sale with the benefit of no upper chain. A superb family village home.
Front Garden
Shingled to front and side for off road parking.
Entrance Hall
Front door,telephone point,under stairs cupboard.
Lounge (Reception)
25' 8" x 11' 10" (7.82m x 3.61m)
Double glazed bay window,fire place with gas fire,french doors to kitchen,laminate floor.
Rear Garden
Patio,laid mostly to lawn,flower and shrub boarders,timber garden shed,greenhouse.
Please note:
This property is owned by a Town and Country employee
Kitchen
20' x 17' 4" (6.10m x 5.28m) (Maximum measurements l-shaped)
Refitted kitchen with range of floor and wall units with built-in electric oven and 5 ring gas hob,extractor hood,built-in fridge and freezer,built-in dishwasher,plumbed for washing machine,single drainer sink unit with 1 and a half bowl and mixer taps,breakfast bar.Patio doors to garden,double glazed windows to rear and side.Laminate floor.
Bedroom 1
13' 2" x 12' (4.01m x 3.66m) max into bay.
Double glazed bay window to rear,polished wooden floor boards.
Bedroom 2
11' 6" x 7' 6" To wardrobes (3.51m x 2.29m)
Double glazed window to rear,fitted wardrobes and airing cupboar,exposed wooden floor boards.
Bedroom 3
8' 6" x 7' 9" (2.59m x 2.36m)
Double glazed window to rear,exposed wooden floor boards,dado rail.
Bathroom
White suite panelled bath,wash hand basin,wc,electric shower,double glazed window.
Important Information
- This is a Freehold property.
Property Ref: EAXML10955_3642600
Similar Properties
3 Bedroom House | Guide Price £435,000
Located in a private cul-de-sac in this popular location in Dunstable, we are pleased to offer this immaculately present...
3 Bedroom House | Asking Price £435,000
Character 3 bedroom detached home, originally 2 cottages, in the popular village of Slip End, near Harpenden and Luton....
3 Bedroom House | Asking Price £425,000
We are delighted to present this immaculate 3-bedroom semi-detached property located in the highly sought-after area of...
Woodside Detached Family Bungalow
3 Bedroom Chalet | Asking Price £449,950
Offered in fantastic condition throughout we are pleased to present this Three Bedroom Detached Residence in the hamlet...
4 Bedroom House | Offers in excess of £450,000
We offer this extended 4 bedroom Semi Detached Family Home, located in the heart of the popular South Bedfordshire Villa...
4 Bedroom House | Asking Price £450,000
We are pleased to offer for sale this four bedroom detached home in Kensworth Village, near Dunstable. This ideal family...
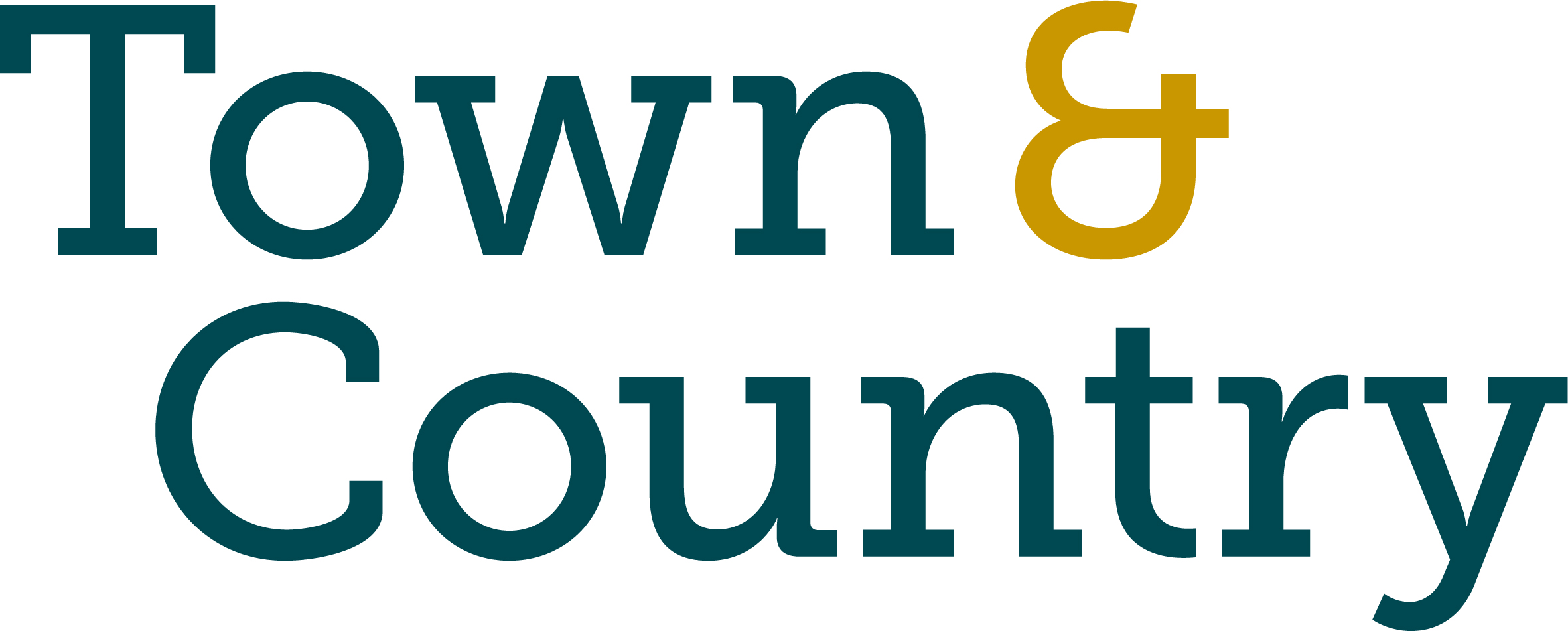
Town & Country (Caddington)
Caddington, Caddington, Bedfordshire, LU1 4EE
How much is your home worth?
Use our short form to request a valuation of your property.
Request a Valuation
