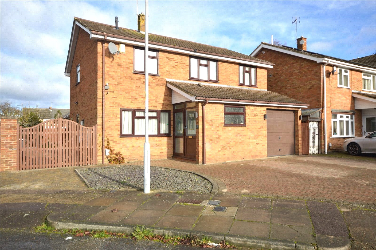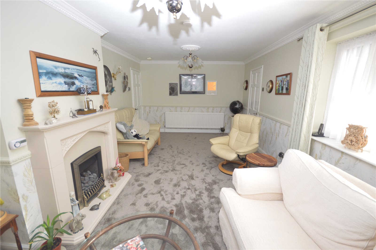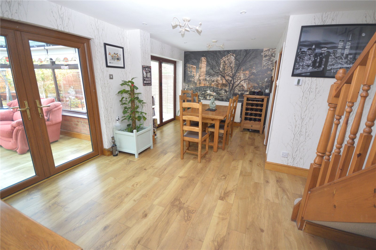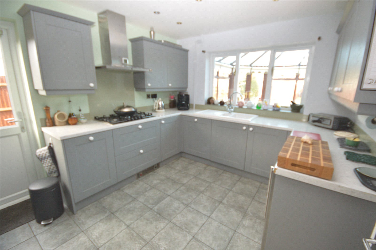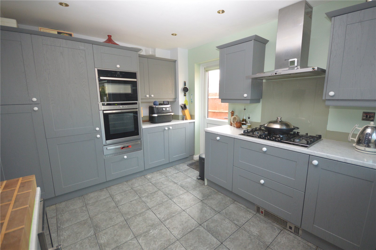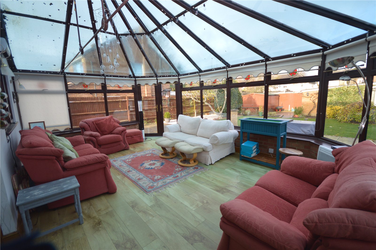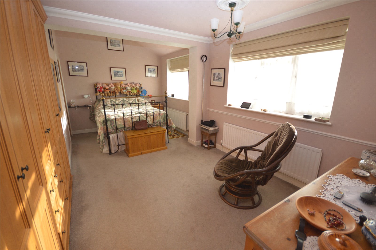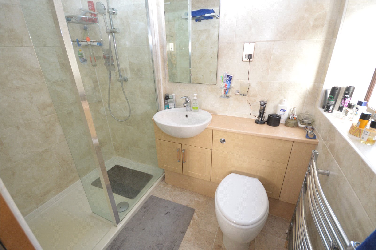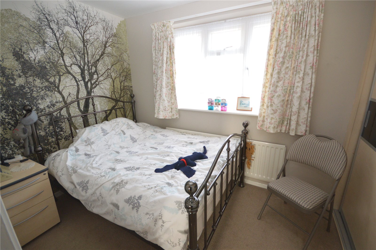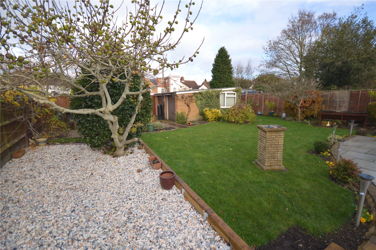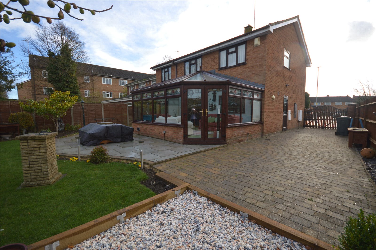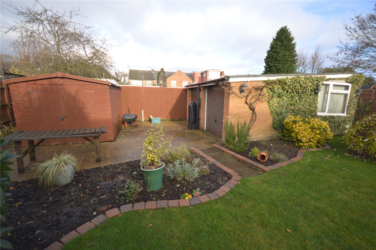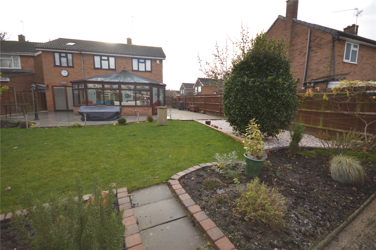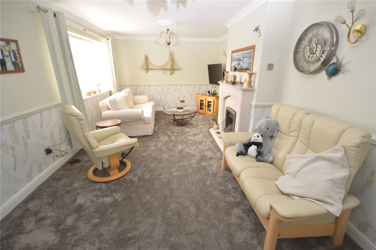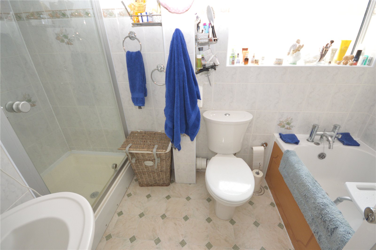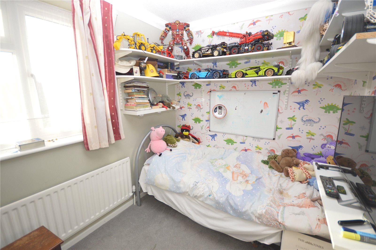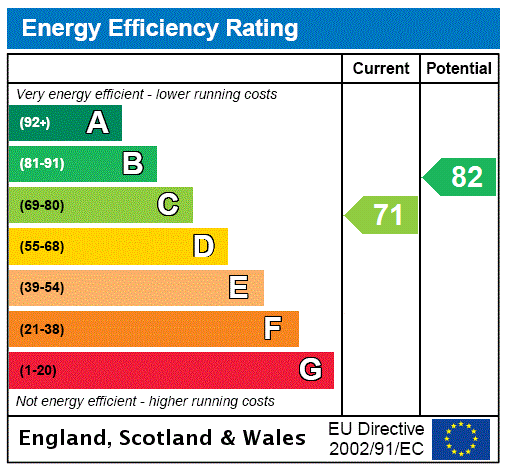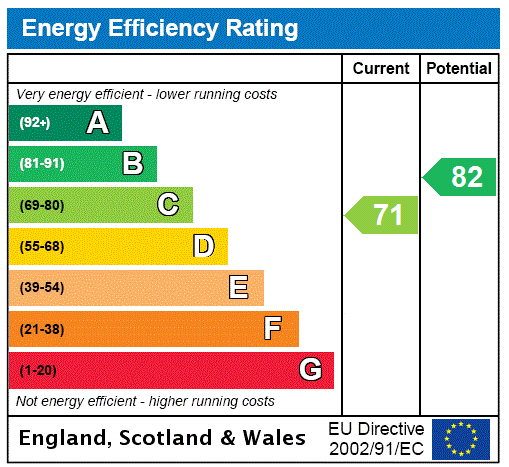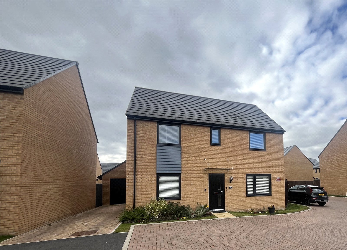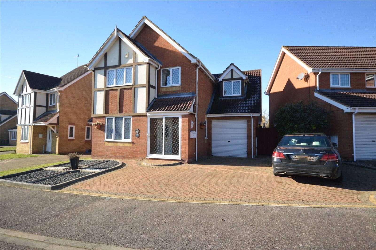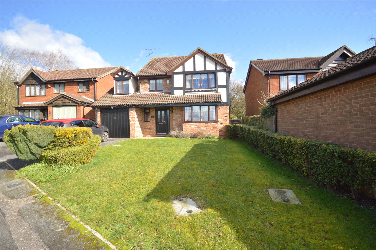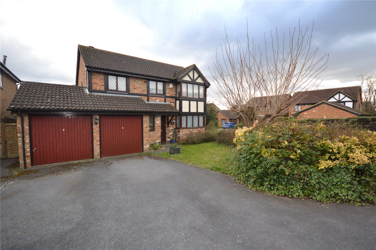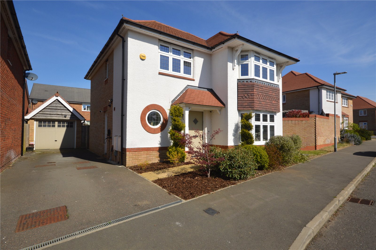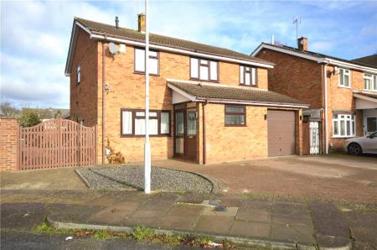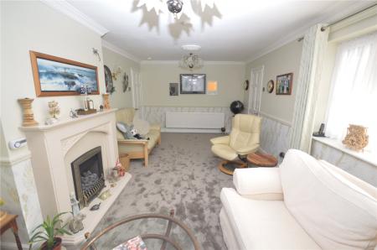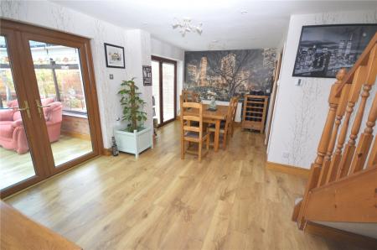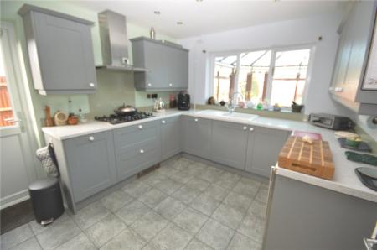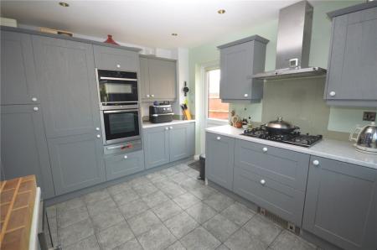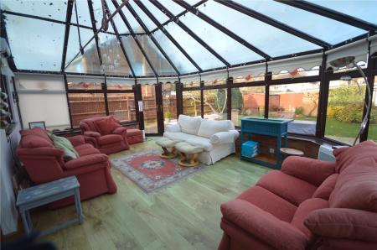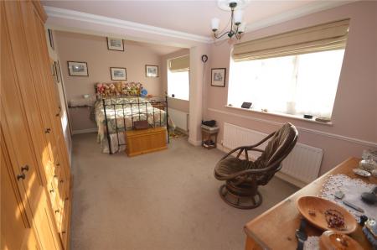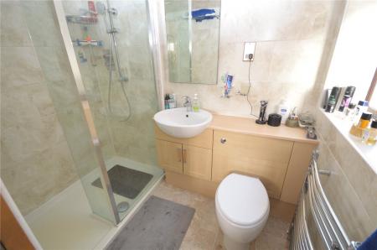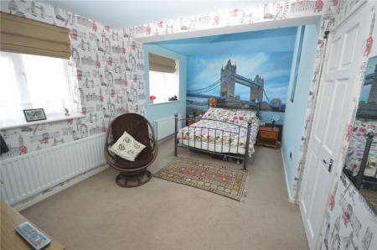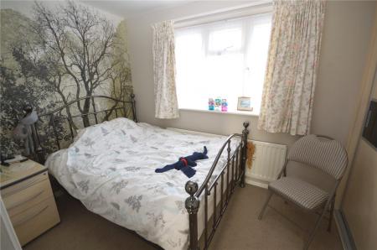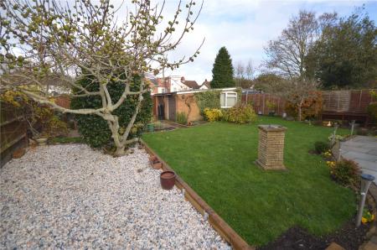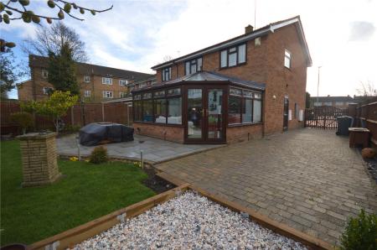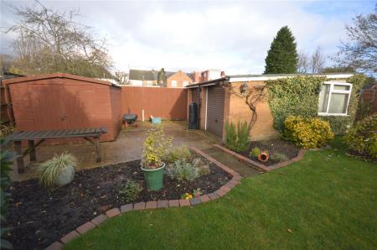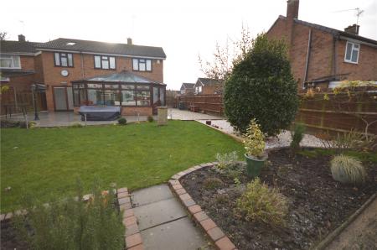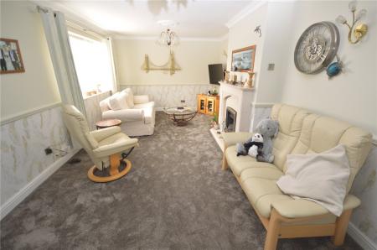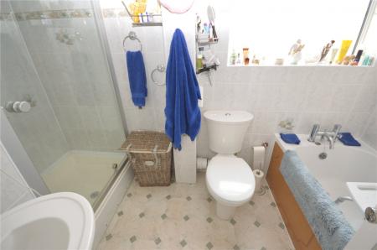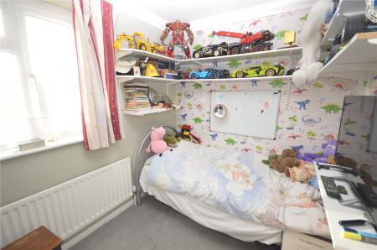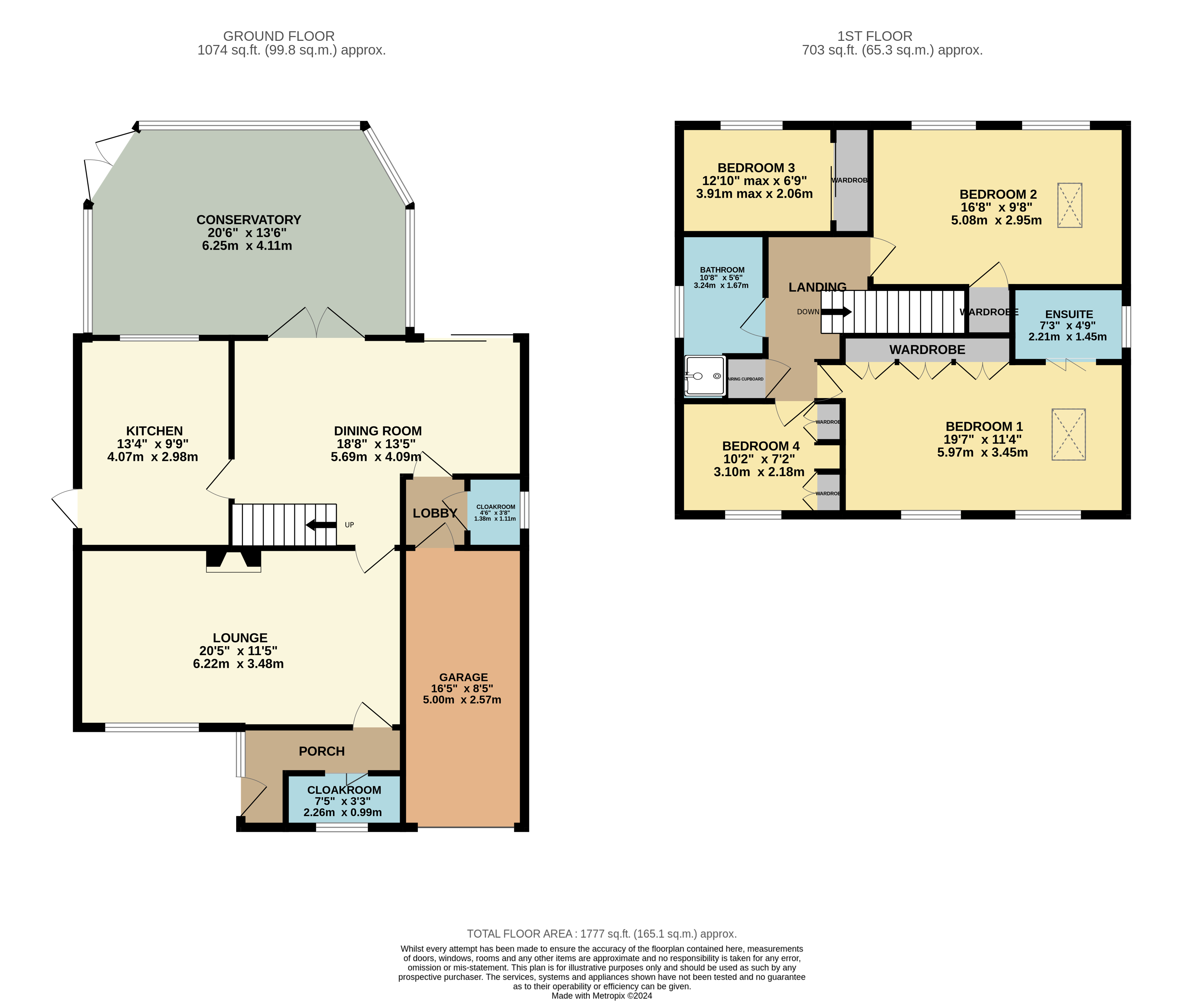- Extended
- Four Good Sized Bedrooms
- Refitted Kitchen
- Refitted En-Suite
- 20ft Conservatory
- Two Cloakrooms
- Four Piece Bathroom
- Dining Room
- Lounge
- Driveway
4 Bedroom Detached House for sale in Luton
** URBAN AND RURAL LEAGRAVE * WALKING DISTANCE TO ALL AMENITIES * EXTENDED * POTENTIAL DEVELOPMENT (STPP) * EN-SUITE * 20FT CONSERVATORY * TWO CLOAKROOMS * VIEWINGS ADVISED * LARGER THAN AVERAGE FAMILY HOME **
Located the popular Icknield catchment is this spacious and extended four bedroom detached family home.
Features include; entrance porch, refitted cloakroom, 20ft lounge with feature gas coal fireplace and refitted carpets, dining room with stairs to first floor and has Kardean flooring, lobby with access to cloakroom and garage, refitted kitchen with integral appliances which include; Neff hob, oven, grill and microwave, dishwasher, washing machine, pull out warming plate draw and wine cooler. 20ft conservatory to rear with benefit of underfloor heating.
First floor consists of landing with loft access (with power, light and ladder) airing cupboard housing a wall mounted boiler and water tank, 19ft main double bedroom with fitted wardrobes and skylight window, refitted three piece en-suite (which includes a double shower cubicle), second double bedroom with a built in wardrobe and skylight window, third double bedroom with a built in wardrobe, spacious fourth bedroom with fitted wardrobes, four piece bathroom suite which includes bath and single shower cubicle.
Outside has a block paved driveway for three vehicles, double gates to side leading to parking for additional vehicles, single width garage with power, light and remote electric roller door, enclosed well maintained rear garden which includes a stone patio and laid to lawn area, also has the benefit of wooden storage and a double garage/workshop to rear.
EPC RATING C.
Important Information
- This is a Freehold property.
- The review period for the ground rent on this property is every 1 year
- This Council Tax band for this property is: D
- EPC Rating is C
Property Ref: LEA_LEA240432
Similar Properties
Tiber Meadow, Thorn, Houghton Regis
4 Bedroom Detached House | Asking Price £510,000
** URBAN & RURAL ** NEWLY BUILT ** KITCHEN/DINING ** OFFICE ** UTILITY ROON ** EN-SUITE ** PRIVATE GARDEN ** GARAGE & DR...
5 Bedroom Detached House | Offers Over £504,995
** URBAN AND RURAL * DETACHED * MODERN DEVELOPMENT * FIVE SPACIOUS BEDROOMS * REFITTED EN-SUITE * SPREAD OVER THREE LEVE...
4 Bedroom Detached House | Asking Price £500,000
** URBAN AND RURAL * DETACHED * POPULAR LOCATION * MODERN DEVELOPMENT * CONSERVATORY * EN-SUITE * VIEWINGS ADVISED ** Lo...
4 Bedroom Detached House | Guide Price £550,000
** URBAN AND RURAL * STUNNING CONDITION THROUGHOUT * FOUR DOUBLE BEDROOMS * REFITTED KITCHEN/BATHROOM/EN-SUITE AND CLOAK...
4 Bedroom Detached House | Asking Price £550,000
** URBAN AND RURAL * NO CHAIN * PRIME LOCATION * DOUBLE GARAGE * REFITTED EN-SUITE * STUDY * CONSERVATORY ** Located in...
3 Bedroom Detached House | Asking Price £575,000
** URBAN AND RURAL * MODERN DEVELOPMENT * THREE EN-SUITES * DETACHED * GARAGE AND DRIVEWAY * VILLAGE LOCATION ** Situat...
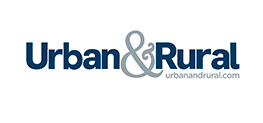
Urban & Rural (Leagrave (Luton))
Marsh Road, Leagrave (Luton), Bedfordshire, LU3 2QP
How much is your home worth?
Use our short form to request a valuation of your property.
Request a Valuation
