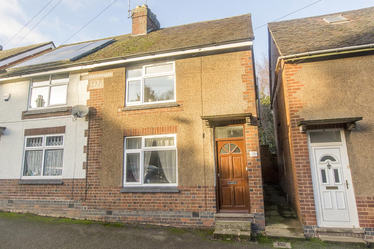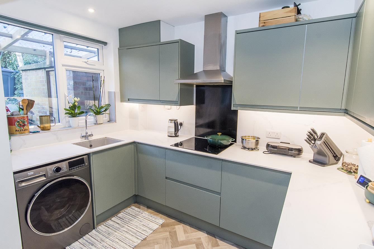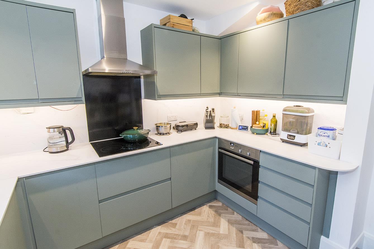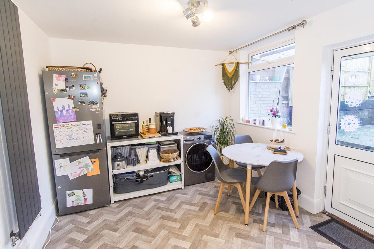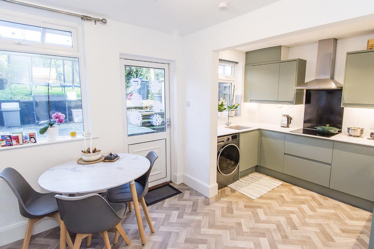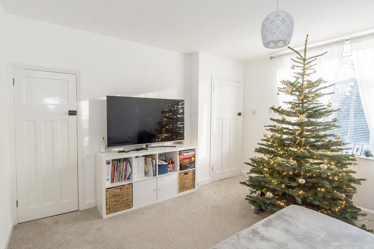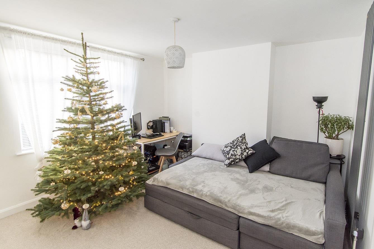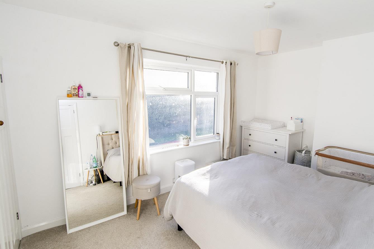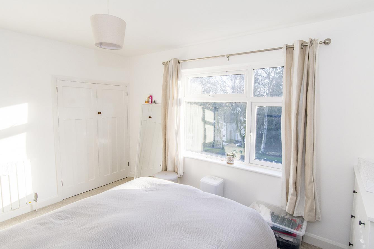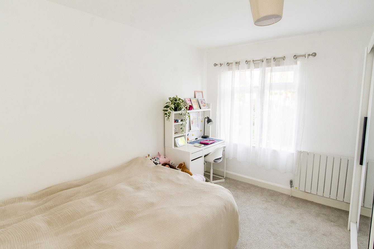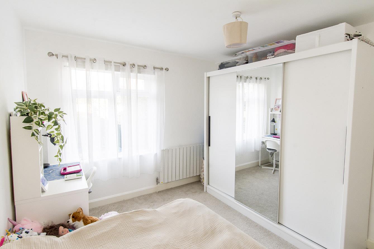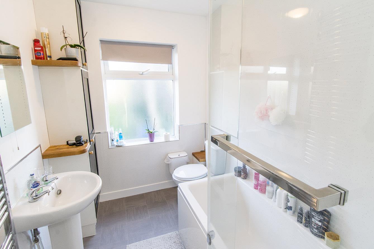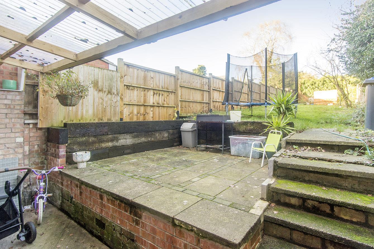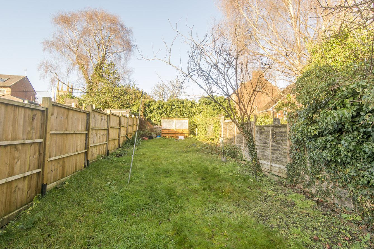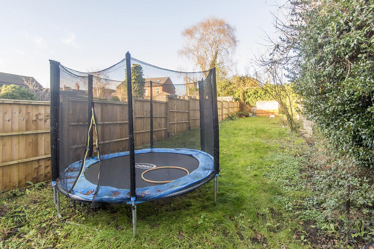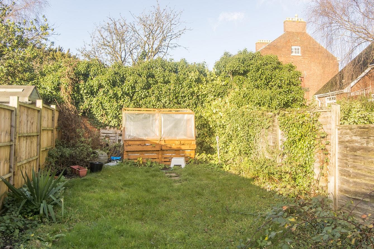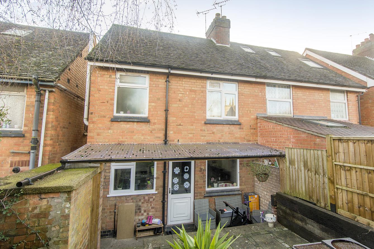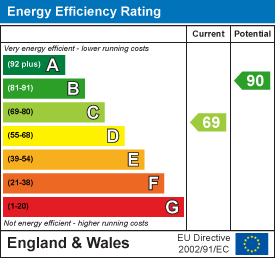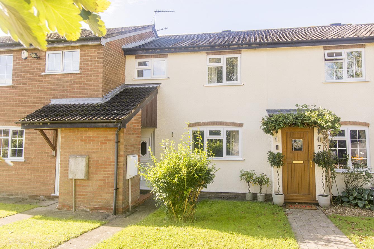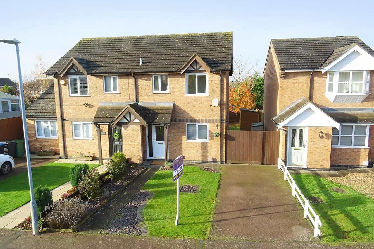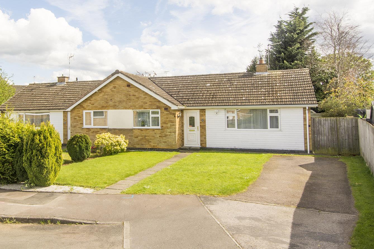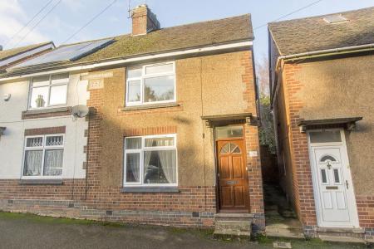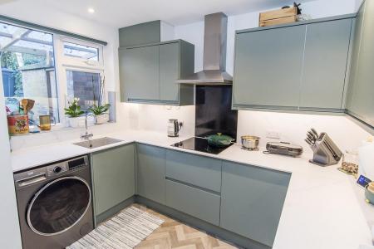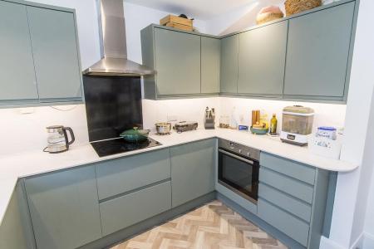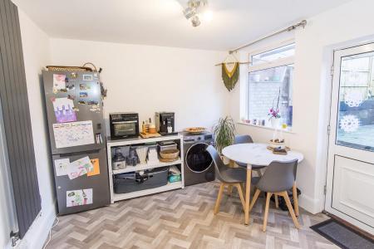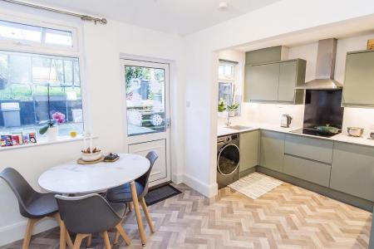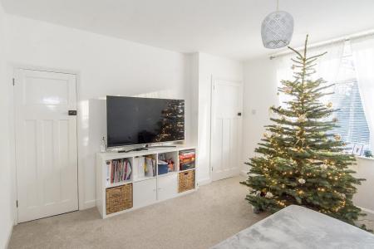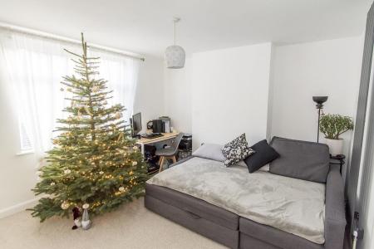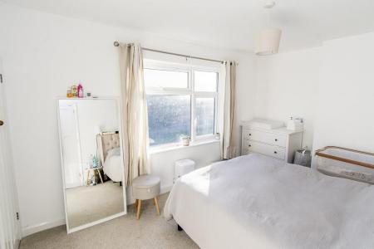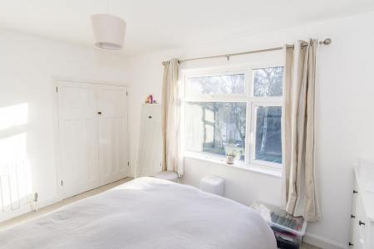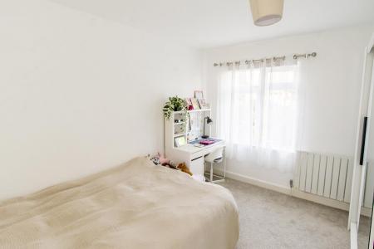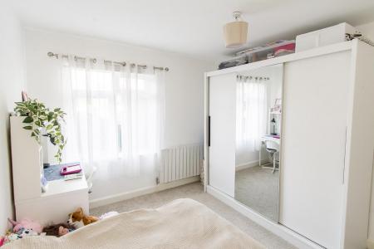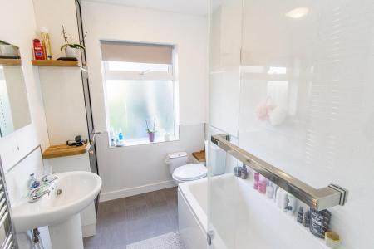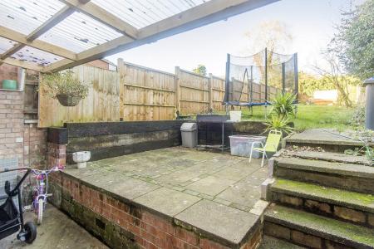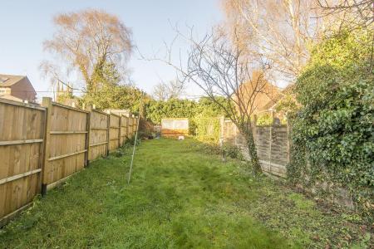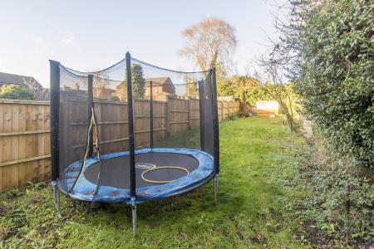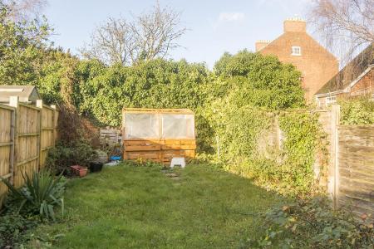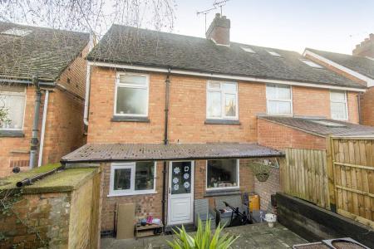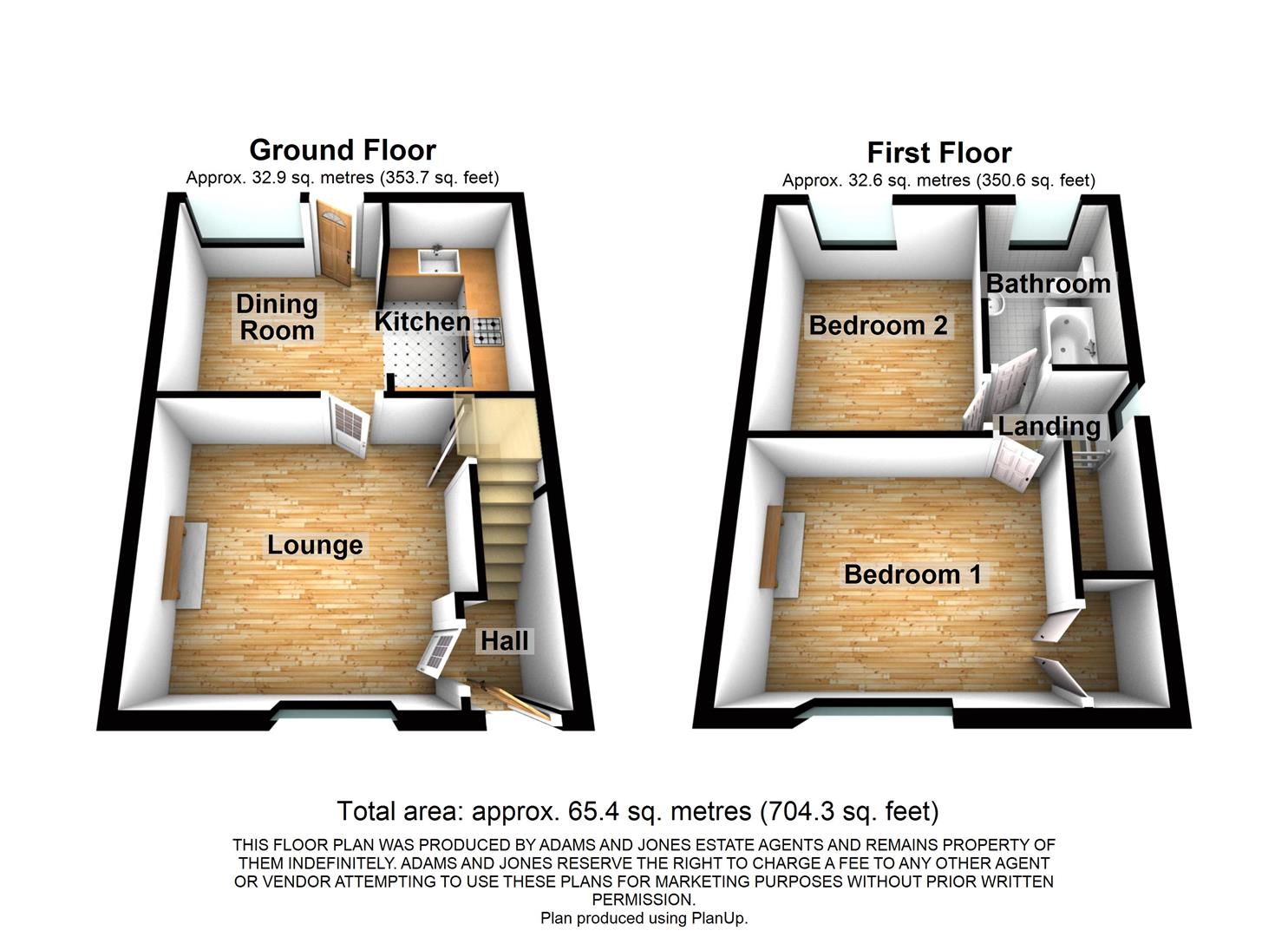- Two bedroom semi detached
- New flooring throughout
- Convenient location
- Lounge
- New Modern fitted dining kitchen
- Two double bedrooms
- New modern bathroom
- Enclosed garden with new patio
- New windows
- No upward chain
2 Bedroom Semi-Detached House for sale in Lutterworth
Nestled in the heart of Lutterworth, this charming house on Regent Street offers a delightful blend of comfort and convenience. With its central location, residents will enjoy easy access to the vibrant amenities of this popular market town, including shops, cafes, and local parks, making it an ideal choice for those seeking a lively community atmosphere. The well presented accommodation includes a welcoming reception room, spacious newly fitted kitchen/diner ,two well-proportioned bedrooms and a newly fitted bathroom. One of the standout features of this home is the large enclosed garden, which presents a wonderful opportunity for outdoor living. Offered with no upward chain.
Entrance Hall - Hardwood front door with fanlight window. Stairs rising to the first floor. Door to:-
Lounge - 3.94m x 3.63m (12'11" x 11'11") - Double glazed window to the front elevation. Radiator. Television point. Under stairs storage cupboard. Door to:-
Kitchen/Diner - 4.88m x 3.02m (16'0" x 9'11") - Fitted base and wall units. Granite effect work surfaces. Fitted oven and four ring electric hob with stainless steel extractor hood over. Space and plumbing for automatic washing machine. Single sink. Radiator. Tile effect vinyl flooring. Double glazed door leading outside.
Kitchen Diner Photo Two -
First Floor Landing - Opaque double glazed window to the side elevation. Access to loft space. Doors to rooms.
Bedroom One - 4.01m x 3.05m (13'2" x 10'0") - Double glazed window to the front elevation. Built in wardrobe. Radiator.
Bedroom One Photo Two -
Bedroom Two - 3.61m x 2.97m (11'10" x 9'9") - Double glazed window to the rear aspect. Radiator.
Bathroom - Panelled bath with mains operated shower fitment. Pedestal wash hand basin. Low level WC. Heated towel rail. Fitted bathroom cabinets. Opaque double glazed window.
Garden - The rear garden extends approximately 70' in length and is laid mainly to lawn with a paved patio area. There is a brick constructed store. The rear garden is enclosed by timber lap fencing with gated pedestrian access to the front.
Garden Photo Two -
Garden Photo Three -
Property Ref: 777588_33591107
Similar Properties
2 Bedroom Semi-Detached House | £220,000
Welcome to this charming two-bedroom semi-detached house located in the serene Canada Fields of Lutterworth. This proper...
The Grange, Moor Park Lane, Lutterworth
2 Bedroom Mobile Home | £200,000
Welcome to The Grange in Lutterworth! This charming Park home is nestled in a gated development, offering you a secure a...
3 Bedroom Terraced House | Guide Price £155,000
Welcome to this three-bedroom mid-terraced house located in a cul-de-sac of Lulworth Close. This property boasts a conve...
3 Bedroom Terraced House | £245,000
Situated on Market Street in Lutterworth, this delightful three-bedroom mid terrace house is a true gem waiting to be di...
Geveze Way, Broughton Astley, Leicester
3 Bedroom Semi-Detached House | £245,000
Situated on Geveze Way in Broughton Astley, this delightful semi-detached house offers a perfect blend of comfort and po...
2 Bedroom Semi-Detached Bungalow | £250,000
A fabulous opportunity has arisen to acquire this two bedroom semi-detached bungalow that is situated at the end of a qu...

Adams & Jones Estate Agents (Lutterworth)
Lutterworth, Leicestershire, LE17 4AP
How much is your home worth?
Use our short form to request a valuation of your property.
Request a Valuation
