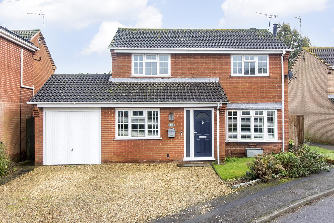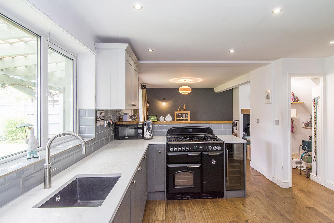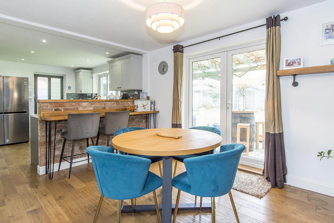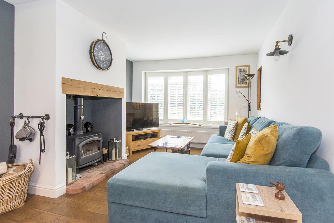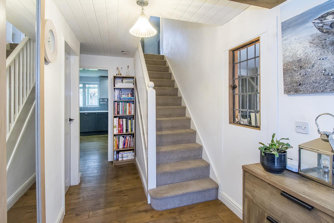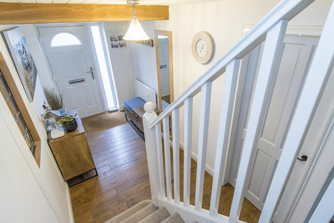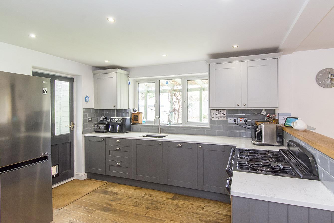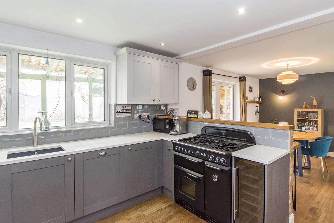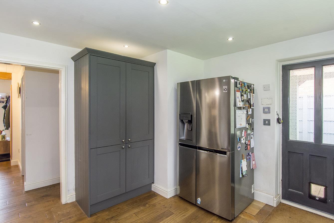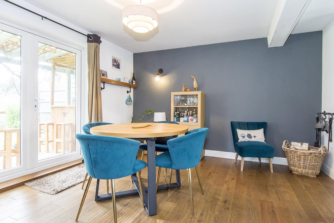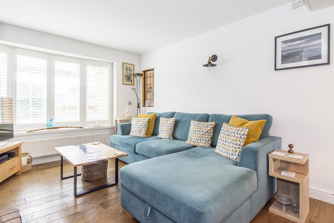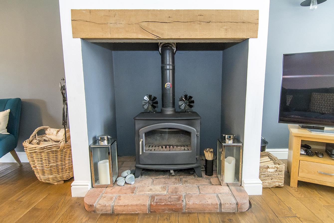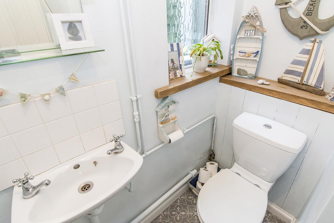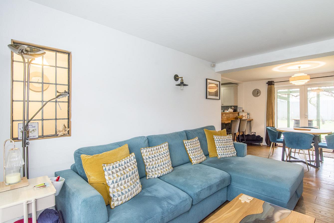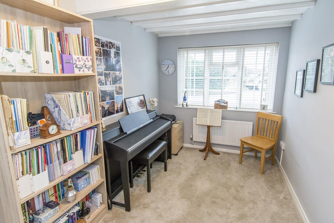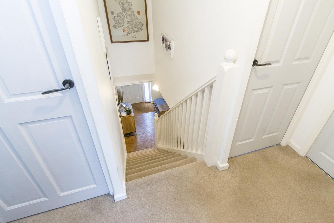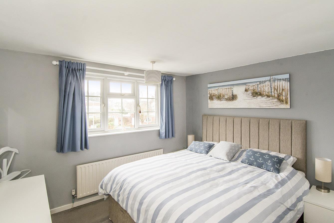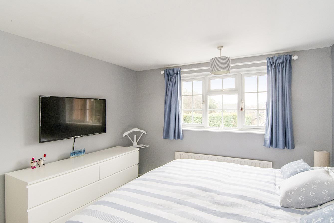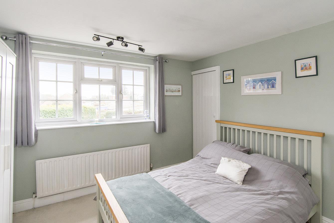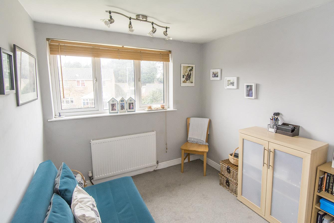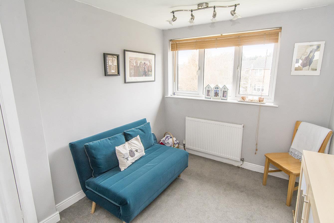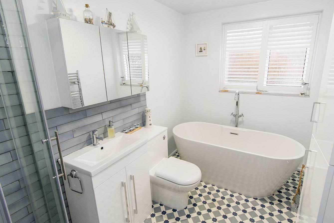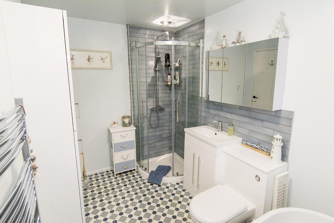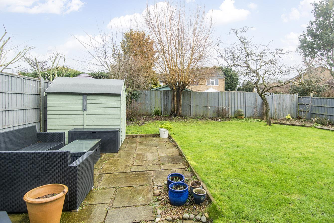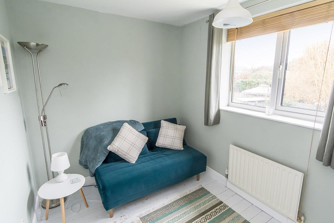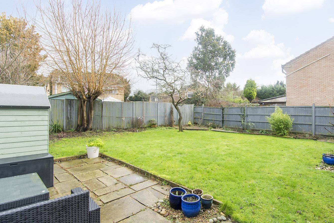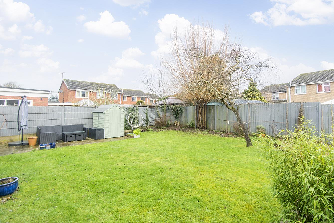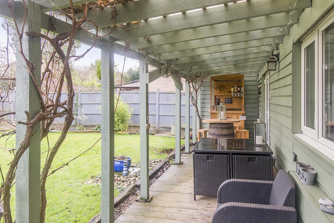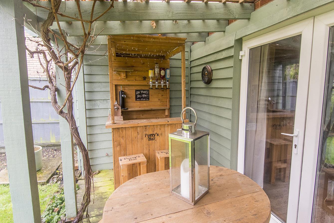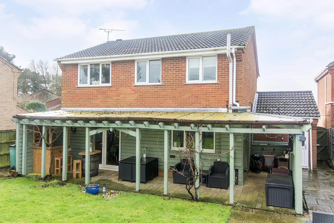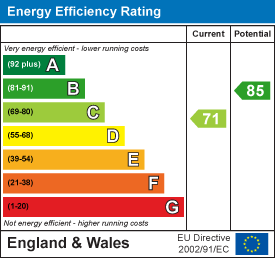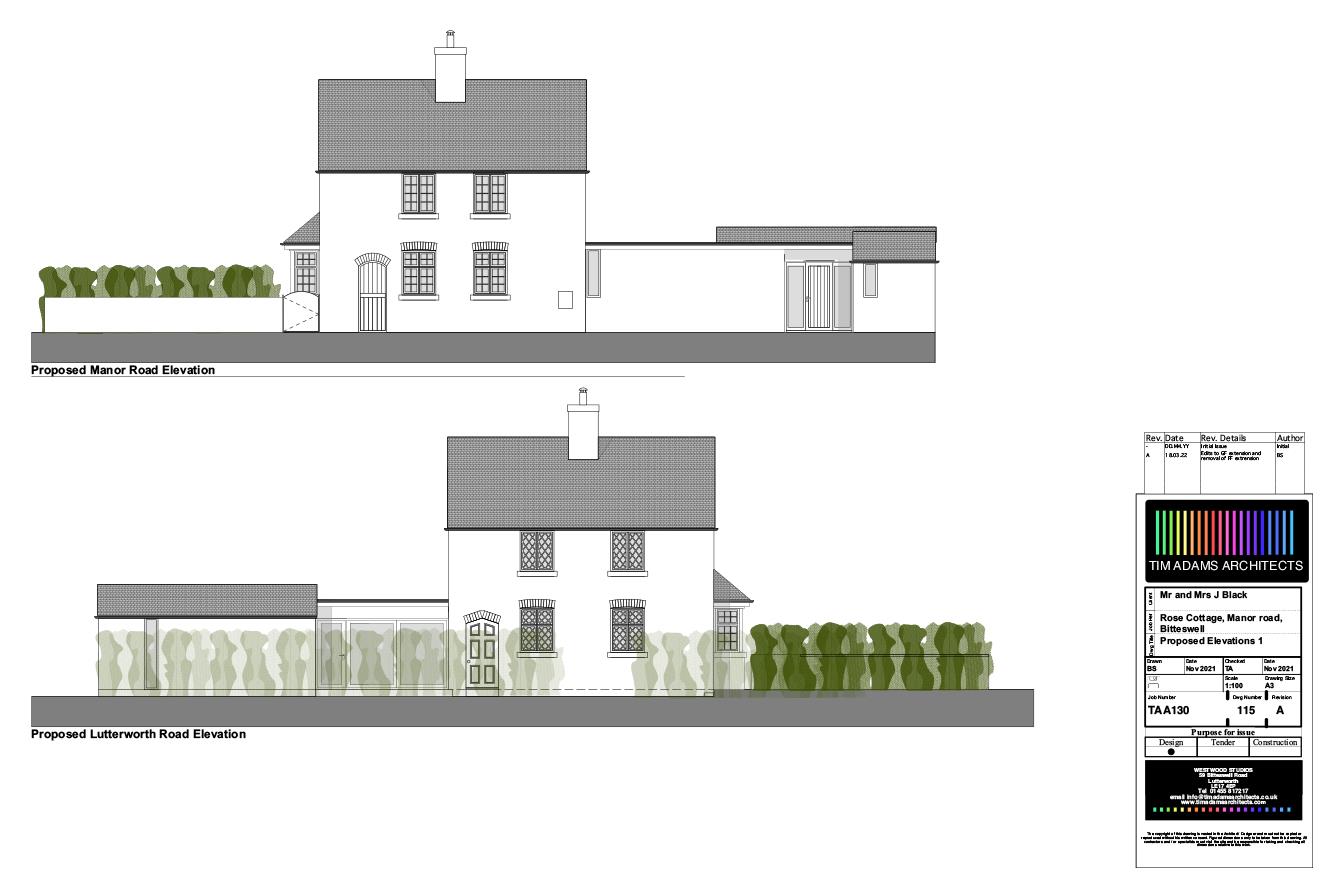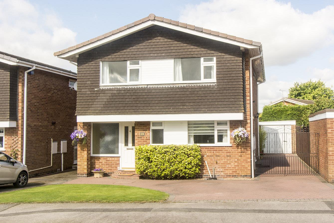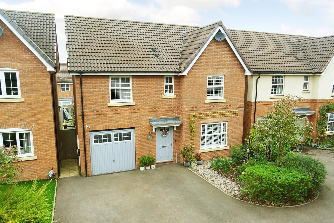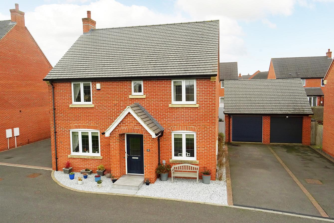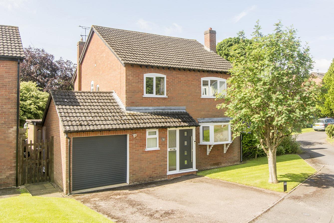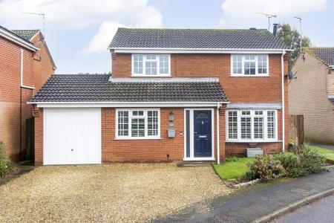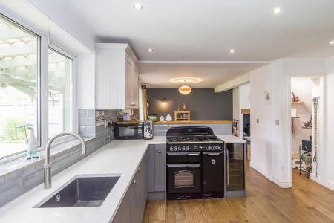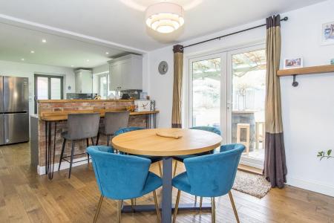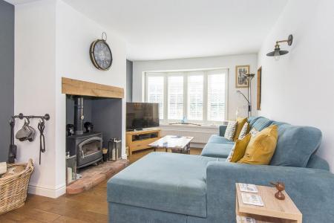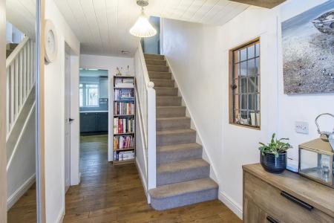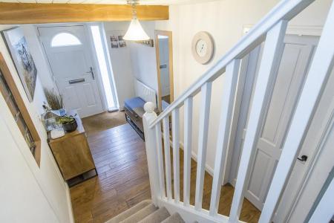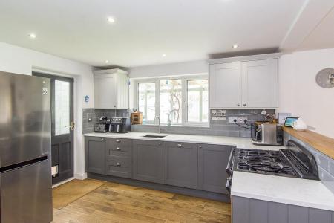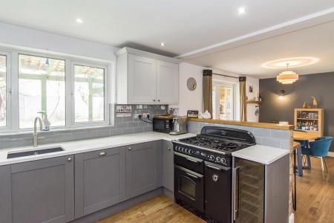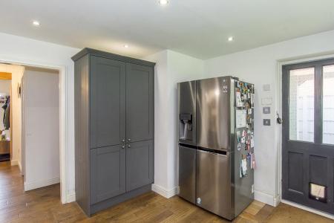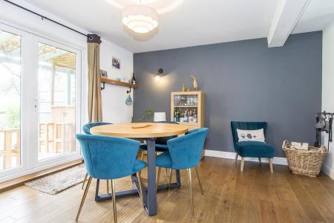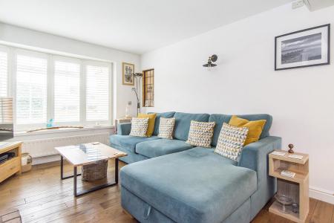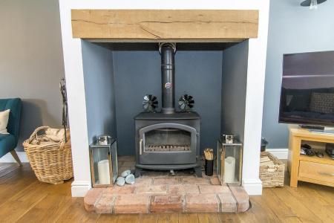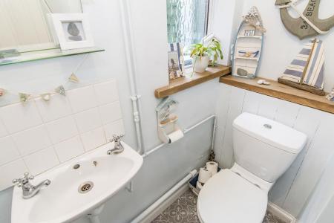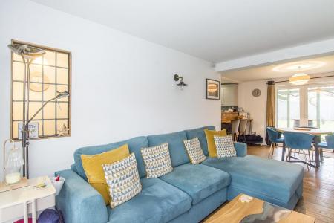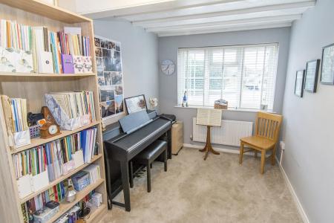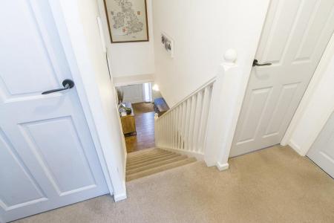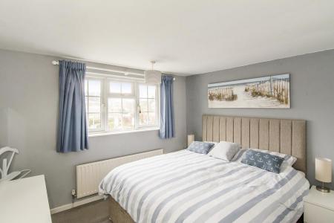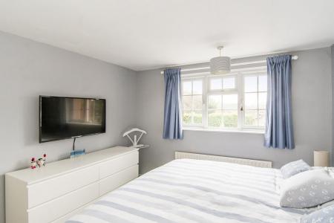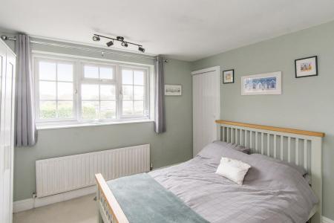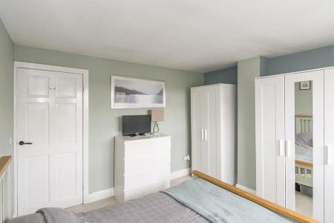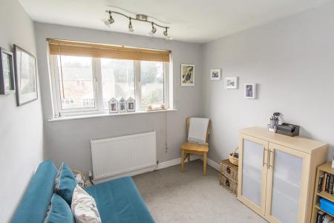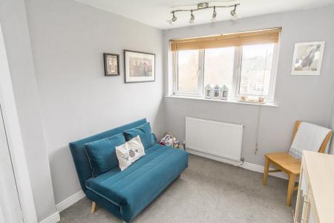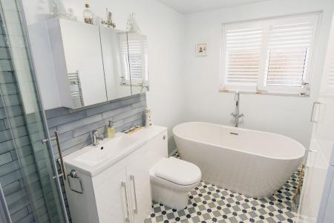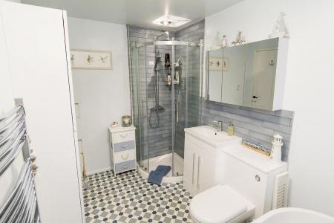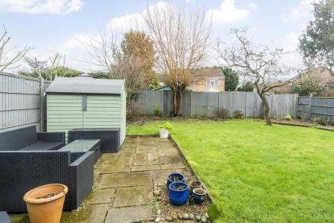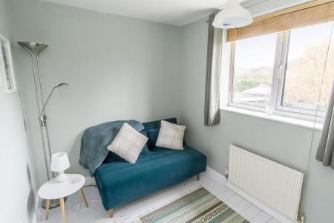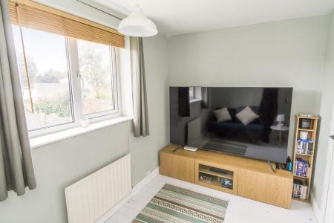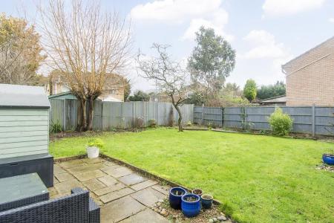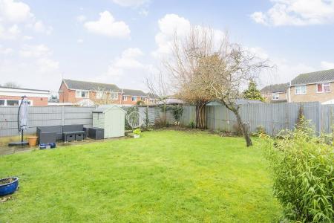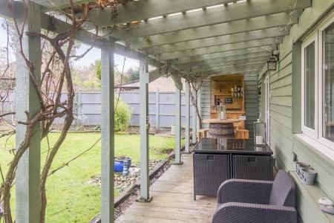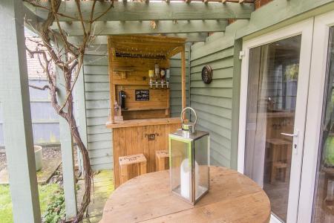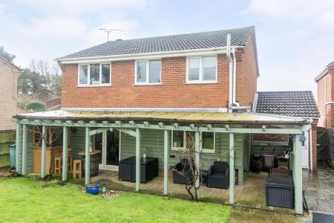4 Bedroom Detached House for sale in Lutterworth
Situated in the charming Market Town of Lutterworth, Marylebone Drive presents a splendid opportunity to acquire a modern detached family home. This delightful property boasts four spacious bedrooms, making it ideal for families seeking comfort and space. The heart of the home is an inviting open-plan dining kitchen, perfect for entertaining and family gatherings. Additionally, the property features a cosy lounge complete with a woodburning stove, creating a warm and welcoming atmosphere during the colder months. The newly fitted bathroom is a standout feature, showcasing a standalone bath and a separate shower, ensuring a luxurious experience for all family members. Outside, the garden is predominantly laid to lawn, offering a serene space for children to play or for adults to unwind. A paved patio area and shrub borders enhance the outdoor experience, while a charming verandah provides a perfect spot for al fresco dining or enjoying a morning coffee. For practical needs, the property includes a garage with a utility area, adding convenience to daily life. The gravel drive allows for parking for two vehicles, ensuring ease of access. With its prime location, this home is within easy reach of the town centre and its various amenities, making it an excellent choice for those who appreciate both tranquility and accessibility. This four-bedroom detached house is a rare find and is sure to attract considerable interest. Don't miss the chance to make this lovely property your new family home.
Entrance Hallway - UPVC double glazed front entrance door and side light. Solid oak flooring. Radiator. Stairs to the first floor.
Ground Floor Wc - 1.75m x 1.75m (max) (5'9" x 5'9" (max)) - Opaque UPVC double glazed window to the side aspect. White two piece suite comprising WC and wash hand basin. Tiled splash backs. Mosaic tiled flooring.
Lounge - 3.78 x 3.25 - The UPVC double glazed bow window to front is fitted with attractive shutters. Multi-fuel burning stove fire set into an inglenook. Solid oak flooring. Open through to the dining kitchen.
Dining Kitchen - 7.67m x 2.92m (25'2" x 9'7") - UPVC double glazed window to rear. Fitted with a range of modern wall and floor mounted units with quartz worktops. Undermounted composite sink with Quooker tap. Rangemaster stove cooker with five burner gas hob. Integrated dishwasher. Wine & beer cooling fridge. Space for an American fridge freezer. Breakfast bar seating. Under stairs storage cupboard. Solid oak flooring. Timber double glazed side entrance door. The dining area has a set of UPVC double glazed French that open into the garden. Solid Oak flooring.
Kitchen Photo -
Dining Photo -
Family Room - 3.94 x 2.36 - This flexible room is currently being used a music room with a UPVC double glazed window to front and a radiator.
Landing - Loft access hatch to insulated loft space.
Bedroom One - 3.48 x 3.33 - A double bedroom with a UPVC double glazed window to front aspect and a radiator.
Bedroom Two - 3.45 x 3.35 - A double bedroom with a UPVC double glazed window to the front aspect. Built in wardrobe and a radiator.
Bedroom Three - 3.23 x 2.57 - A double bedroom with a UPVC double glazed window to the rear aspect and a radiator.
Bedroom Four - 3.12 x 2.16 - A single bedroom currently set up as a TV room with a UPVC double glazed window to the rear aspect and a radiator.
Bedroom Four Photo Two -
Bathroom - 3.15 x 1.93 - Recently refitted with a back to wall WC and wash hand basin set onto a bespoke cupboard unit. Corner shower enclosure and standalone bath with floor mounted taps. Chrome heated towel rail. Ceramic wall tiles. Mosaic vinyl flooring and an Opaque UPVC double glazed window to the rear aspect which is fitted with attractive shutters.
Bathroom Photo Two -
Rear Garden - Mainly laid to lawn with a variety of plant borders. Paved patio area. Timber log store & garden shed Timber decked area with pergola over with polycarbonate transparent roof.
(Rear Garden Photo Two) -
(Rear Garden Photo Three) -
(Rear Garden Photo Four) -
Garage & Parking - 4.80m x 2.74m (15'9" x 9'0" ) - The garage has an up and over vehicle access door. Wall mounted gas central heating boiler. Space and plumbing for washing machine. Single glazed rear entrance door. The gravelled driveway provides off road parking for several vehicles. Gated side access to the rear garden.
Property Ref: 777588_33645483
Similar Properties
4 Bedroom Detached House | £410,000
Situated in a tucked-away position on Leaders Way, this splendid detached house offers an ideal family home. Boasting fo...
Manor Road, Bitteswell, Lutterworth
3 Bedroom Cottage | £395,000
**INVESTMENT OPPORTUNITY**Nestled on Manor Road in the charming village of Bitteswell, this period cottage is a true gem...
3 Bedroom Detached House | £395,000
Situated on Tennyson Road in Lutterworth, this delightful three-bedroom detached house is a true gem waiting to be disco...
The Leys, Ullesthorpe, Lutterworth
4 Bedroom Detached House | Offers Over £415,000
Nestled in the serene setting of The Leys in Ullesthorpe, this charming detached house boasts four spacious bedrooms, ma...
4 Bedroom Detached House | £430,000
Welcome to Primrose Close, Lutterworth - a charming detached house that offers the perfect blend of comfort and style. T...
4 Bedroom Detached House | Offers Over £450,000
Situated in the tranquil cul-de-sac of Elmcroft Road, North Kilworth, this modern four-bedroom detached family home offe...

Adams & Jones Estate Agents (Lutterworth)
Lutterworth, Leicestershire, LE17 4AP
How much is your home worth?
Use our short form to request a valuation of your property.
Request a Valuation
