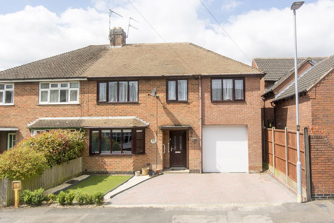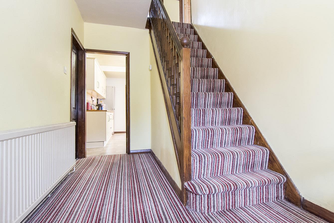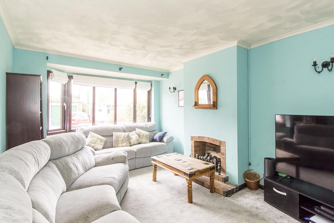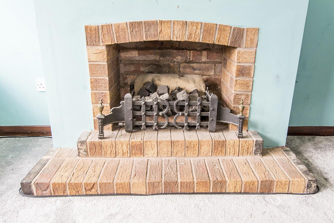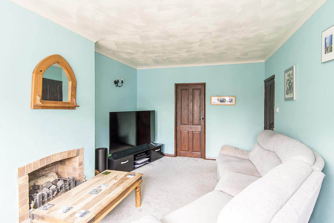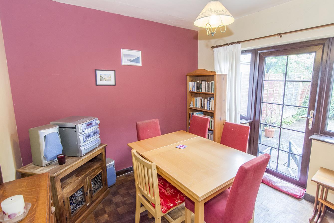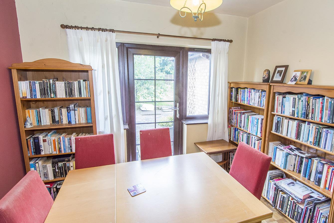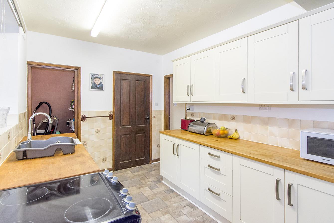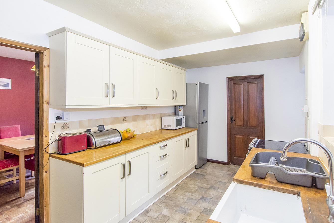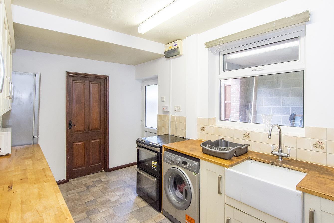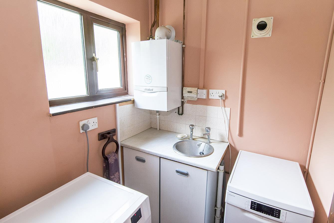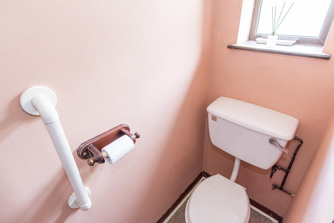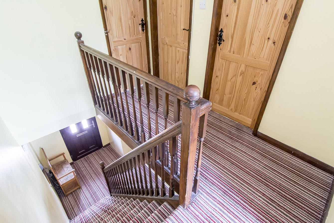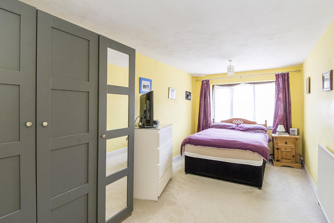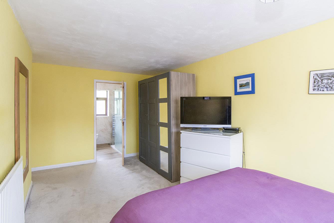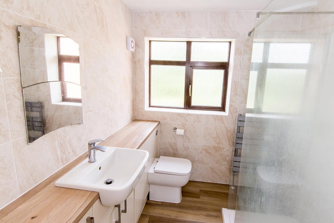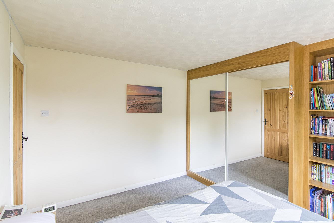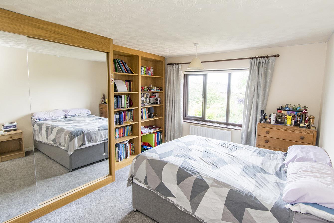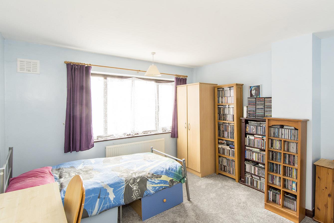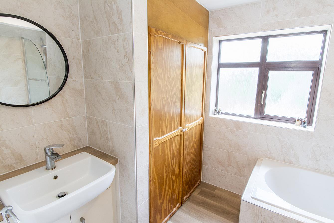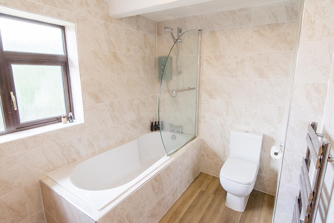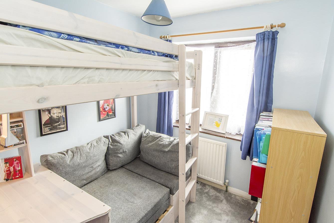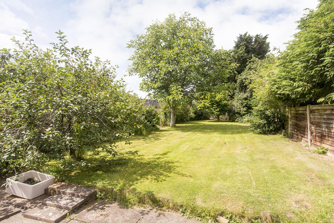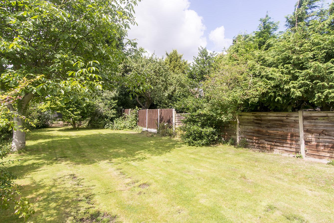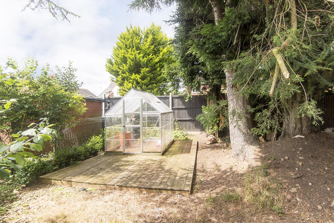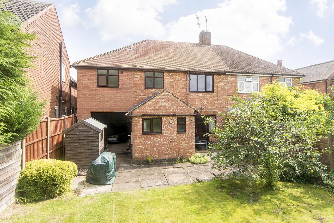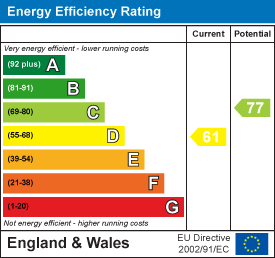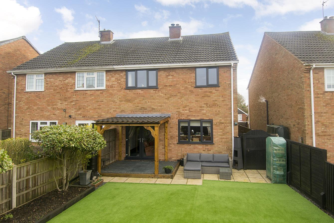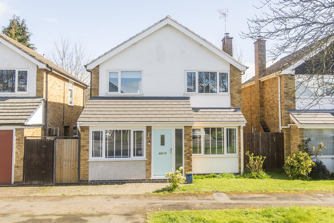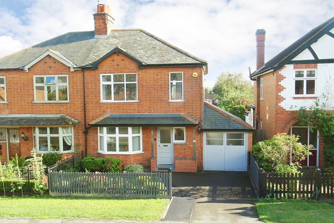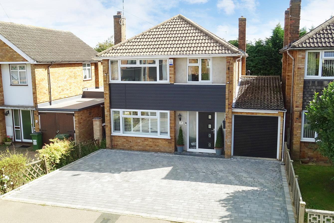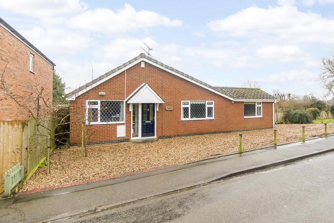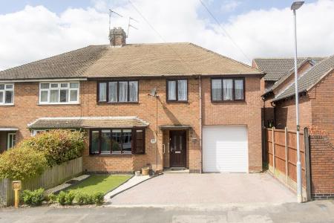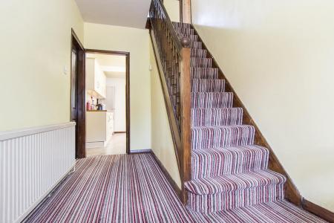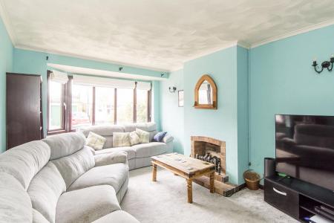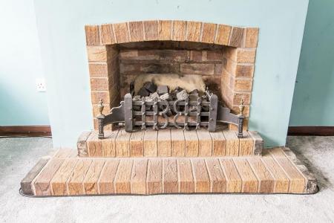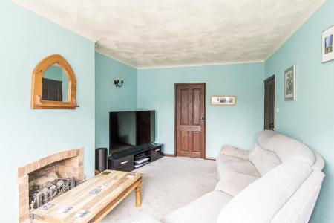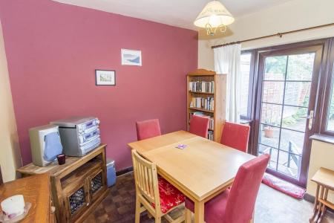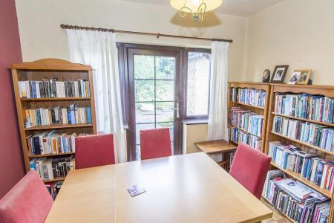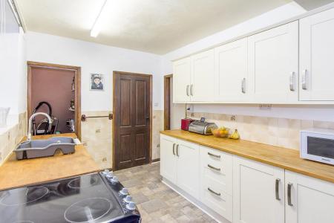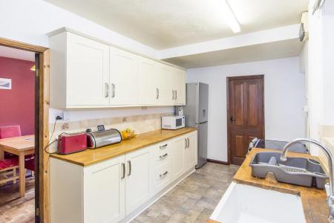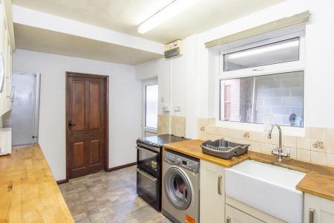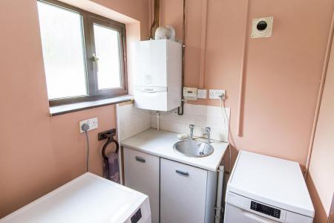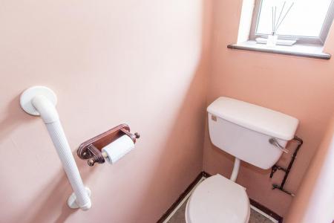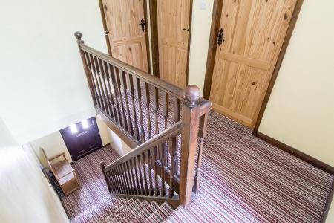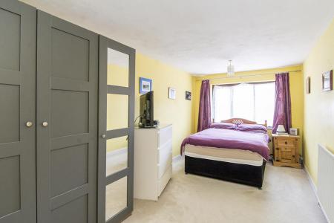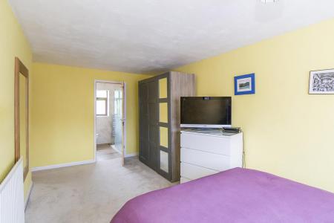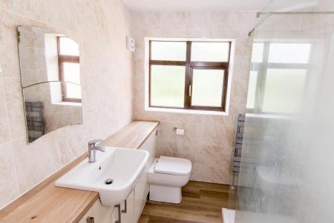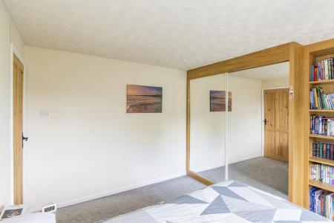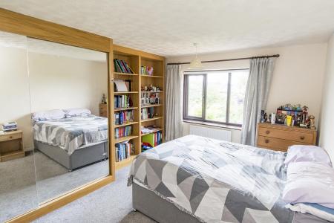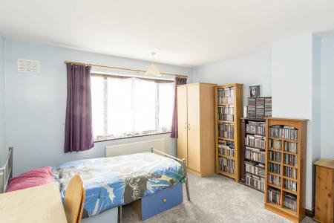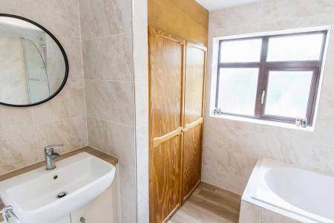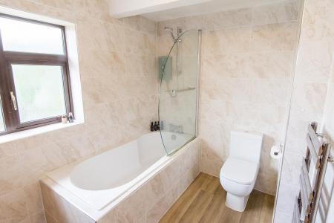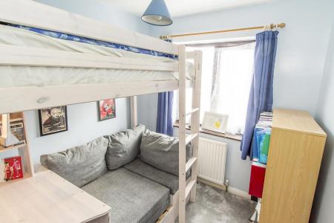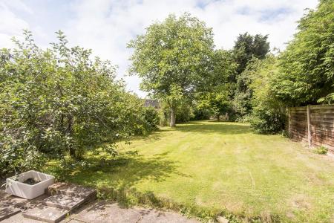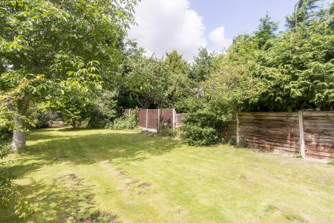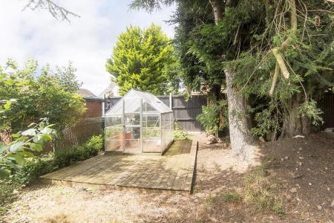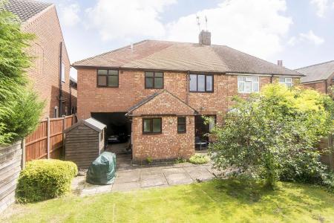4 Bedroom Semi-Detached House for sale in Lutterworth
Nestled in the serene surroundings of Gladstone Street in Lutterworth, this charming four-bedroom semi-detached home is a rare find waiting to be discovered. As you step inside, you are greeted by two inviting reception rooms, perfect for entertaining guests or simply unwinding after a long day. The lounge boasts a cosy open fire, ideal for those chilly evenings, while the dining room offers a seamless transition to the garden through its elegant door. The property features a well-equipped fitted kitchen, a convenient utility room, and a cloakroom for added comfort and functionality. With a new bathroom and an en-suite attached to the master bedroom, luxury and convenience are seamlessly combined.
Outside, the private and generously sized mature garden provides a tranquil escape from the hustle and bustle of everyday life. Parking will never be an issue with a car port, and ample off-road parking available on the drive. Located in a quiet cul-de-sac, this property offers a peaceful retreat while still being close to local amenities. Don't miss the opportunity to make this house your home and enjoy the best of both worlds - modern comfort and a touch of traditional charm.
Hall - Step into this spacious hall where the stairs rise to the first floor accommodation.
Lounge - 4.62m x 3.33m (15'2 x 10'11) - The lovely bay-fronted lounge has an open fire and a door opening into the dining room.
Lounge Photo Two -
Dining Room - 3.05m x 2.87m (10'0 x 9'5) - A great room to entertain friends and family with a door opening into the garden.
Kitchen - 4.11m x 2.44m (13'6 x 8'0) - Fitted with a range of cabinets with oak block surfaces. Belfast sink with mixer taps. Space for a washing machine and Fridge freezer. Under stairs pantry. Window and a door to the side aspect.
Kitchen Photo Two -
Utility - 1.70m x 1.73m (5'7 x 5'8) - Fitted with a unit with a circular stainless steel sink. Space for a tumble dryer and dishwasher.
Toilet - 0.61m x 1.47m (2' x 4'10") - Fitted with a low flush WC . Opaque window to the rear aspect.
Bedroom One - 5.46m x 2.87m (17'11 x 9'5) - A generous double bedroom with fitted wardrobes, a window to the front aspect and a radiator. A door opens into the en-suite.
En-Suite - 2.54m x 2.11m (8'4 x 6'11) - Newly fitted with a modern back to wall WC, hand wash basin set onto a bespoke drawer unit, walk-in shower with glass screen, chrome heated towel rail, ceramic wall tiles and laminate flooring. Opaque window to the rear aspect.
Bedroom Two - 3.89m x 3.35m (12'9 x 11'0) - A double bedroom with a window to the rear aspect, built-in mirror fronted wardrobes and a radiator.
Bedroom Three - 3.66m x 3.35m (12'0 x 11'0) - A double bedroom with a window to the front aspect and a radiator.
Bedroom Four - 2.49m x 2.11m (8'2 x 6'11) - A single bedroom with a window to the front aspect and a radiator.
Bathroom - 2.54m x 2.11m (8'4 x 6'11) - Newly fitted with a modern back to wall WC, hand wash basin set onto a bespoke drawer unit, bath with Mira shower over, chrome heated towel rail, ceramic wall tiles and laminate flooring. Airing cupboard. Opaque window to the rear aspect.
Rear Garden - The generous private rear garden is a true haven, mainly laid to lawn with mature trees, a paved patio seating area, garden shed and a greenhouse can be found at the top of the garden.
Rear Garden Photo Two -
Top Of The Garden Photo -
Rear Elevation Picture -
Carport - 7.70m x 2.72m (25'3 x 8'11) - The covered carport has an electric roller door to the front and provides additional parking.
Front Driveway - To the front of the property you will find a block paved drive which provides ample off road parking and a front garden laid to lawn with plant borders.
Property Ref: 777588_33260589
Similar Properties
Poultney Lane, Kimcote, Lutterworth
3 Bedroom Semi-Detached Bungalow | £330,000
Offered with no upward chain. Nestled in the charming village of Kimcote, this delightful semi-detached bungalow on Poul...
3 Burdett Close, Gilmorton, LUTTERWORTH
3 Bedroom Semi-Detached House | £330,000
Welcome to Burdett Close, a beautifully renovated three-bedroom semi-detached family home located in the charming villag...
4 Bedroom Detached House | £330,000
A deceptively spacious and very well presented detached family home well located on an established, and quiet, cul de sa...
3 Bedroom Semi-Detached House | £335,000
Situated in a sought after location on Woodmarket, this delightful 3-bedroom semi-detached house from the 1920s is waiti...
Frewen Drive, Sapcote, Leicester
3 Bedroom Detached House | £350,000
A fabulous opportunity has arisen to acquire this three bedroom detached home which has been improved by the current own...
Main Road, Claybrooke Magna, Lutterworth
3 Bedroom Detached Bungalow | £350,000
Situated in the popular village of Claybrooke Magna, this delightful three-bedroom detached bungalow offers a perfect bl...

Adams & Jones Estate Agents (Lutterworth)
Lutterworth, Leicestershire, LE17 4AP
How much is your home worth?
Use our short form to request a valuation of your property.
Request a Valuation
