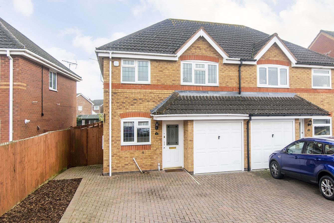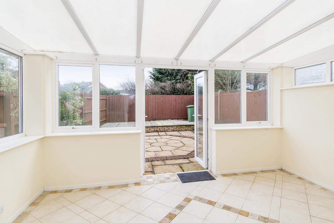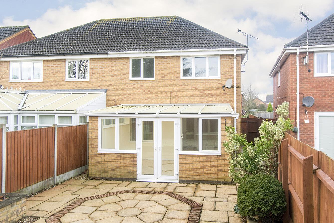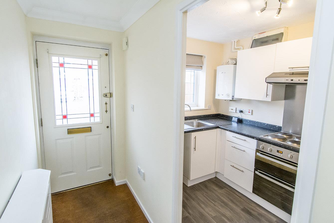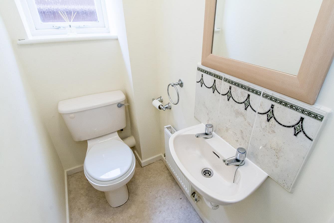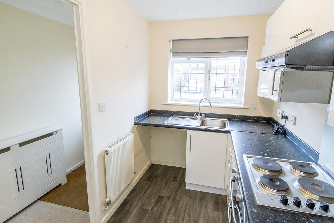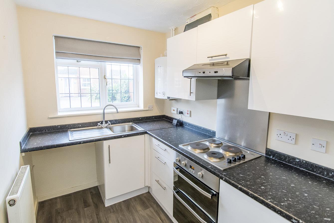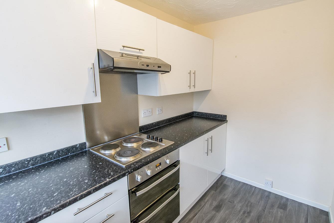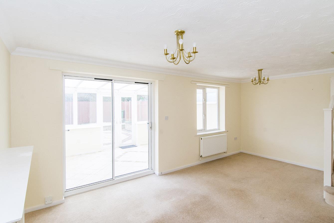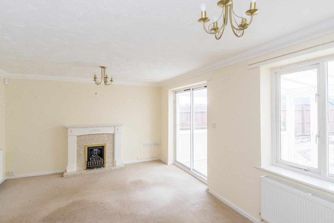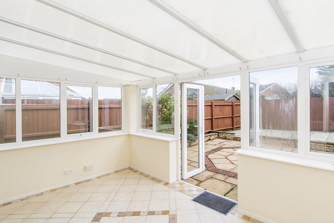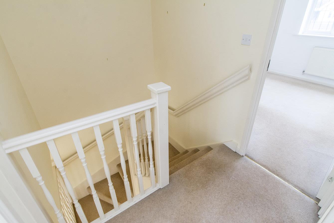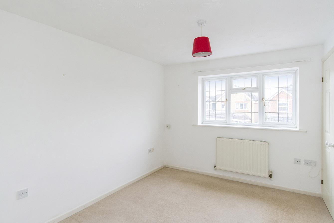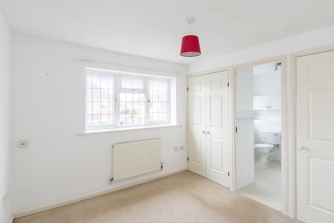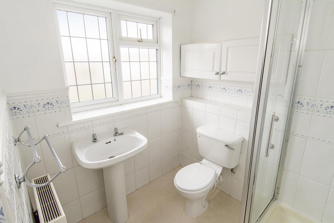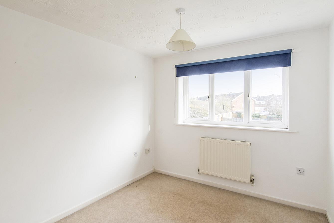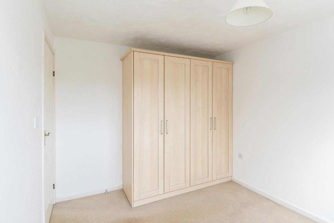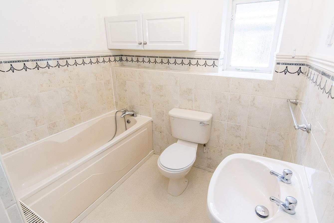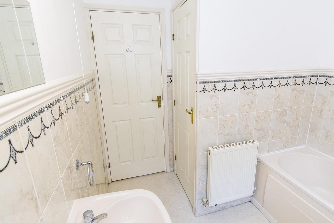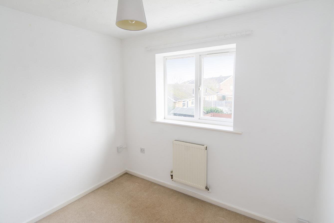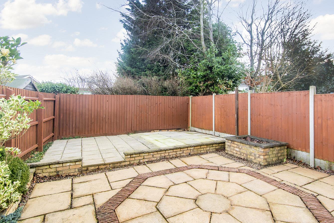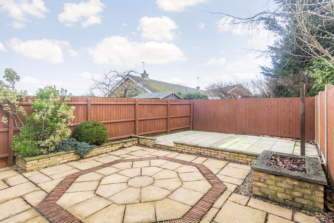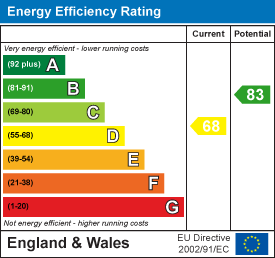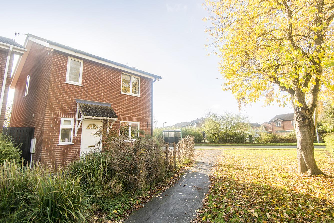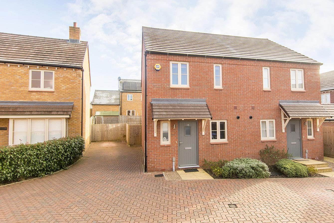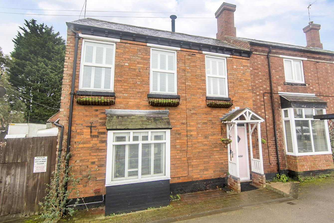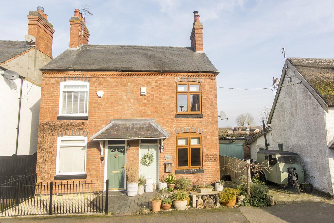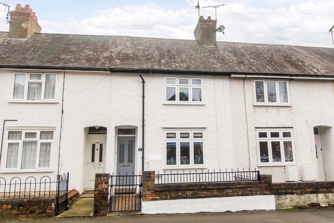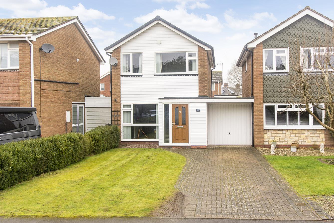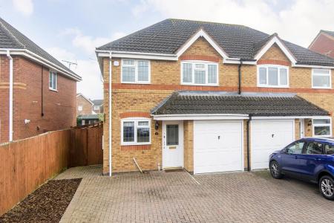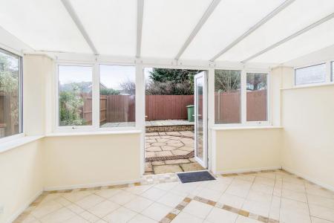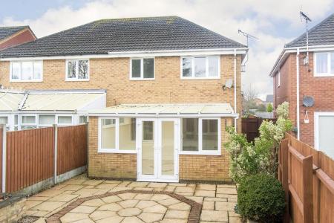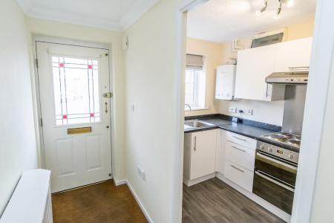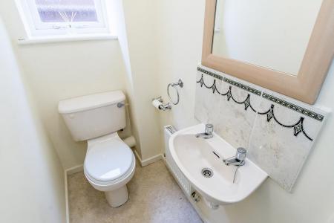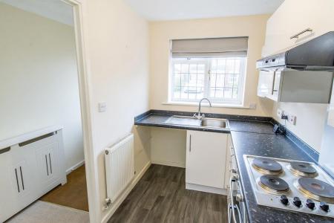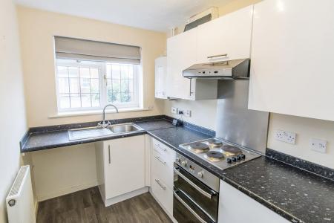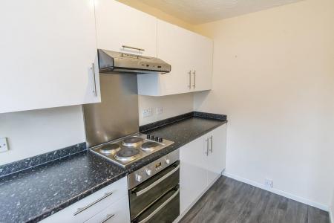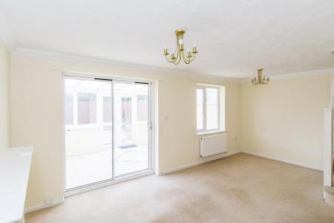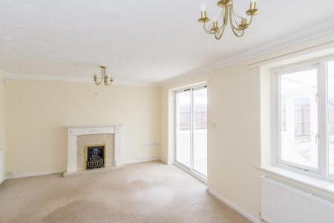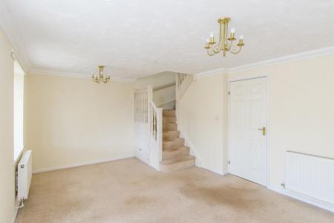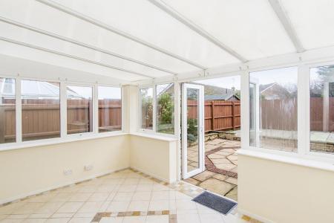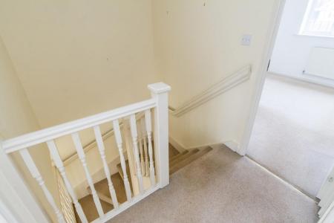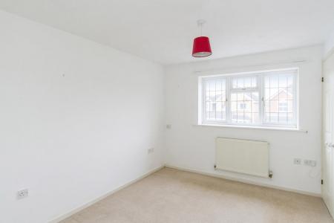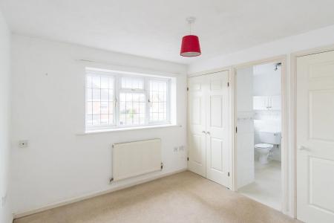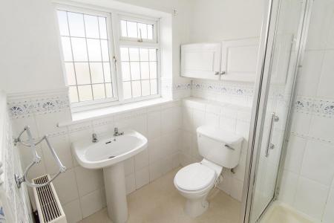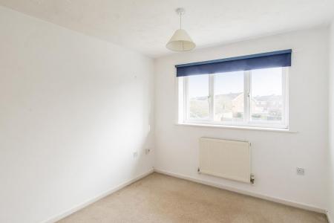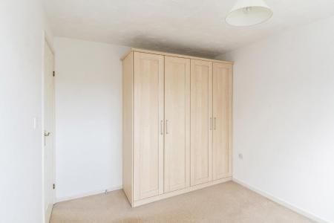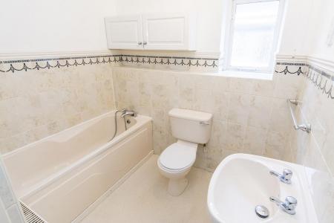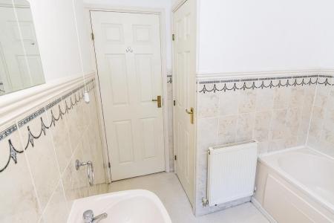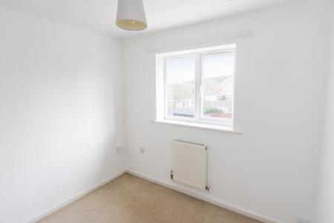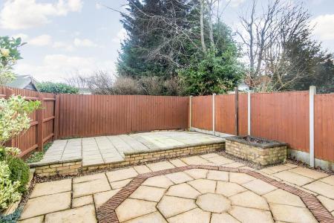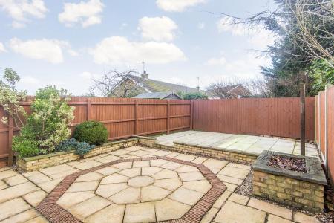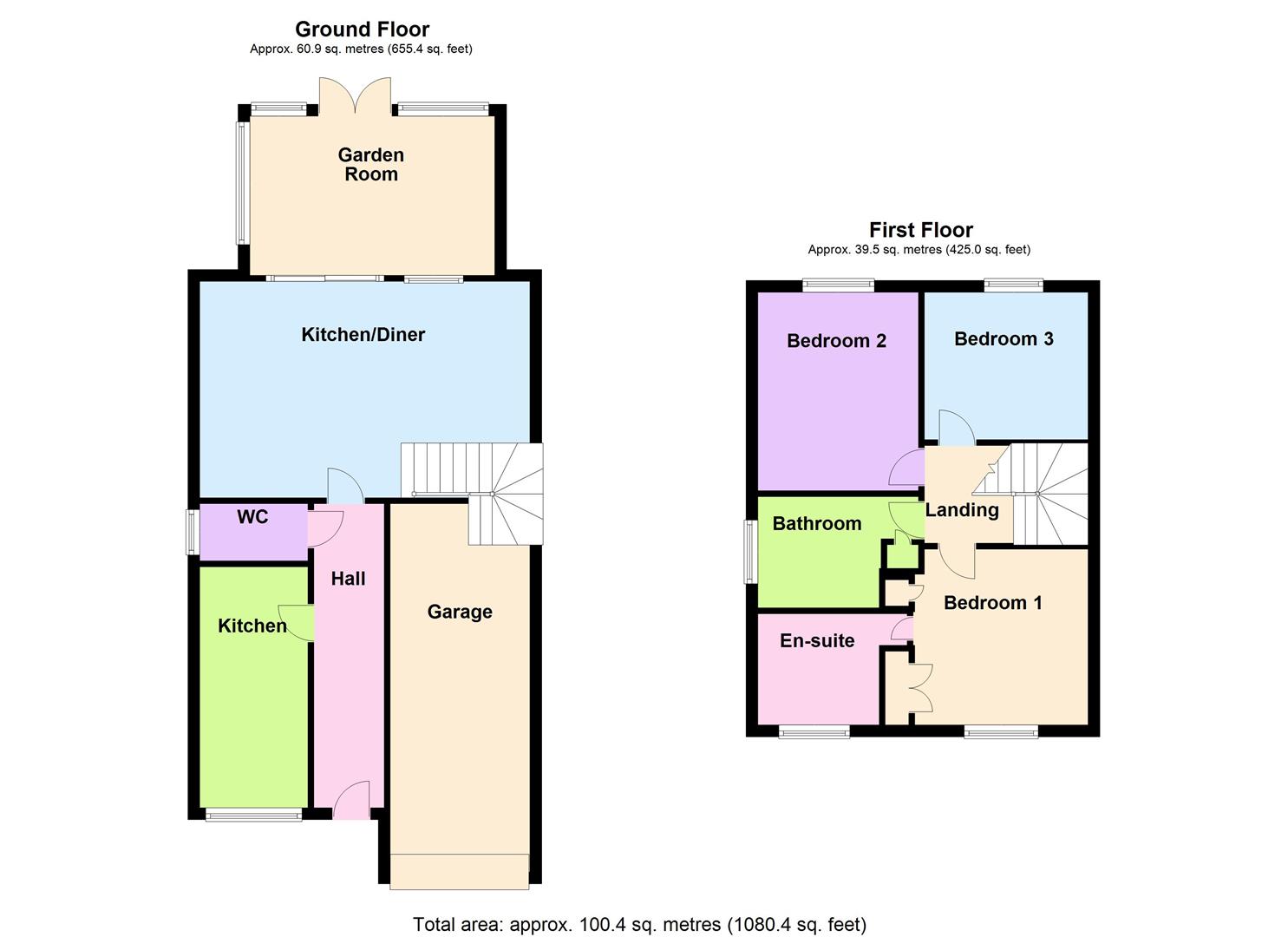- Three bedroom semi-detached
- Set in a tucked away cul-de-sac position
- Fitted kitchen
- Cloakroom
- Lounge diner
- Garden room
- En-suite and family bathroom
- Garden
- Garage & parking
- No upward chain
3 Bedroom Semi-Detached House for sale in Lutterworth
Situated in a quiet corner of Allfrey Close, this charming three-bedroom semi-detached house offers a perfect blend of comfort and convenience. Upon entering, you are welcomed by a spacious entrance hall that leads to a well-appointed fitted kitchen, ideal for culinary enthusiasts. The lounge diner is a delightful space, seamlessly opening into a bright garden room, perfect for relaxation or entertaining guests. The property boasts two generously sized double bedrooms, both equipped with fitted wardrobes, ensuring ample storage. The principal bedroom benefits from an en-suite bathroom, providing a private retreat. Additionally, there is a further single bedroom, making this home suitable for families or those needing extra space. A family bathroom completes the accommodation, offering modern amenities. Outside, the garden presents a blank canvas, paved for easy maintenance, allowing you to create your own outdoor oasis without the hassle of extensive upkeep. A driveway provides convenient parking and leads to a single garage, adding to the practicality of this lovely home. This property is an excellent opportunity for those seeking a peaceful yet accessible location in Lutterworth, with all the essential features for modern living. Don't miss the chance to make this delightful house your new home. Offered with no upward chain.
Entrance Hall - Enter via a composite door into the hall where you will find a radiator set into a bespoke cabinet .
Kitchen - 3.07m x 1.83m (10'1" x 6') - Fitted with a range of modern cabinets with complimenting surfaces. Stainless steel sink unit with mixer taps over. Hotpoint double oven, four ring electric hob with extractor canopy. Space for a washing machine and fridge-freezer. Window to the front aspect, radiator and vinyl flooring.
Kitchen Photo Two -
Lounge Diner - 5.49m x 3.66m (max) (18' x 12' (max)) - The spacious lounge diner has a feature fireplace, two radiators , staircase rises to the first floor with a useful storage cupboard and a set of patio doors open into the garden room.
Lounge Diner Photo Two -
Garden Room - 4.14m" x 2.69m (13'7"" x 8'10") - Opening from the lounge diner the garden room has ceramic tiled flooring, power sockets and a set of French doors open into the garden.
Landing - Communicating doors to all the first floor accommodation.
Bedroom One - 3.43m x 2.97m (max) (11'3" x 9'9" (max)) - A double bedroom with a window to the front aspect, built-in wardrobes and a radiator. Door to the en-suite.
En-Suite - 1.88m x 1.83m;2.13m (6'2" x 6;7") - Fitted with a low level WC, pedestal wash hand basin, corner shower cubicle, ceramic wall tiles, vinyl flooring, radiator and an opaque window.
Bedroom Two - 3.35m x 2.72m (11' x 8'11") - A double bedroom with a window to the rear aspect, built-in wardrobes and a radiator.
Bedroom Three - 2.64m x 2.49m (8'8" x 8'2") - A single bedroom with a window to the rear aspect and a radiator.
Bathroom - 2.26m x 1.88m (7'5" x 6'2") - Fitted with a low level WC, pedestal wash hand basin, bath with mixer taps and hand held shower head, ceramic wall tiles, vinyl flooring, radiator, airing cupboard and an opaque window
Garden - The rear garden is a blank canvas and is paved for easy maintenance with raised shrub borders .Gated side access to the frontage.
Rear Aspect Photo -
Garage & Parking - 5.16m x 2.36m (16'11" x 7'9") - To the front you will find a block paved drive which provides off road parking. The single garage has an up and over door to the front and Power & light is connected.
Property Ref: 777588_33628557
Similar Properties
Richardson Close, Broughton Astley, Leicester
3 Bedroom Detached House | £260,000
Situated on Richardson Close in Broughton Astley this delightful three-bedroom, two bathroom house is waiting to be disc...
2 Bedroom Semi-Detached House | £260,000
Situated in a tucked away position on Park Road , this delightful semi-detached house, built by the esteemed Mulberry Ho...
3 Bedroom Cottage | £255,000
Situated on Market Street in the popular market town of Lutterworth, this delightful three-bedroom semi-detached cottage...
Peveril Road, Ashby Magna, Lutterworth
2 Bedroom Cottage | £275,000
Nestled in the charming village of Ashby Magna, Lutterworth, this delightful two-bedroom semi-detached cottage on Peveri...
4 Bedroom Terraced House | £280,000
Situated in the heart of Lutterworth on George Street, this charming mid-terrace house offers a delightful blend of char...
Guthlaxton Avenue, Lutterworth
3 Bedroom Link Detached House | £285,000
Situated in the sought-after residential area of Guthlaxton Avenue, this charming three-bedroom link detached family hom...

Adams & Jones Estate Agents (Lutterworth)
Lutterworth, Leicestershire, LE17 4AP
How much is your home worth?
Use our short form to request a valuation of your property.
Request a Valuation
