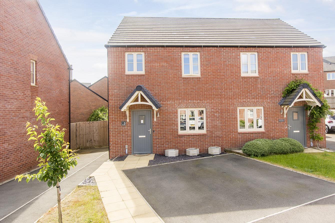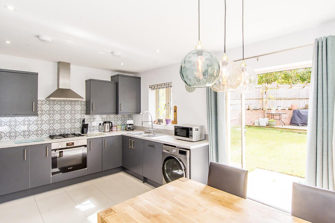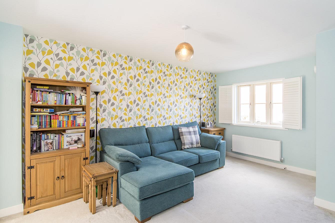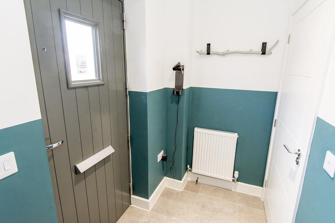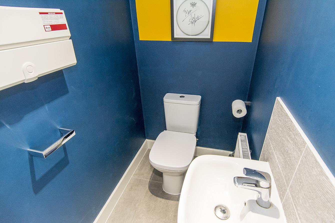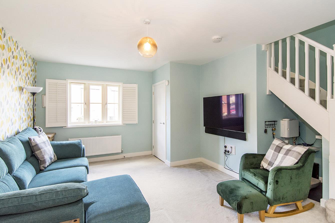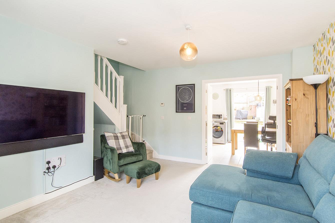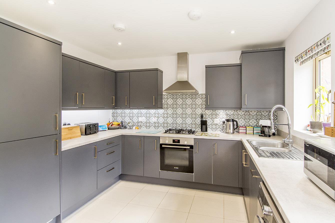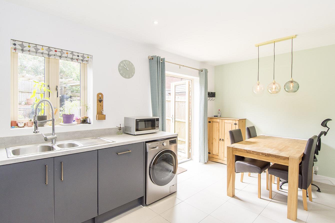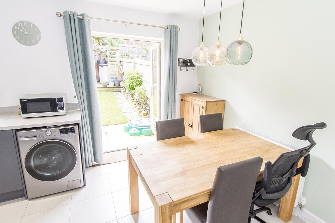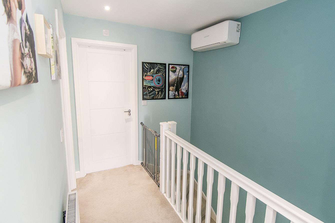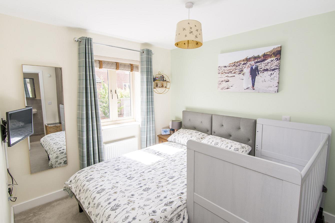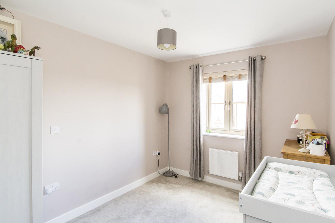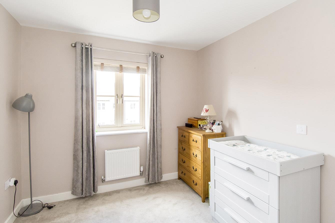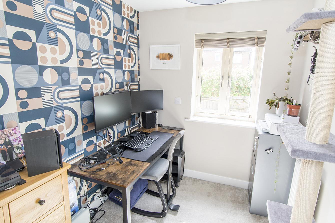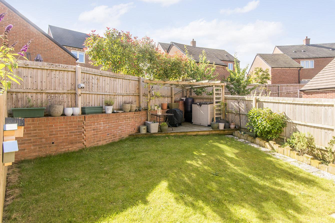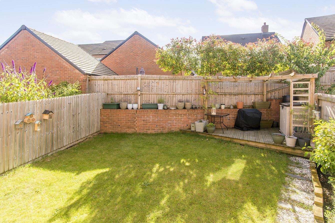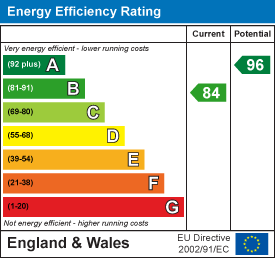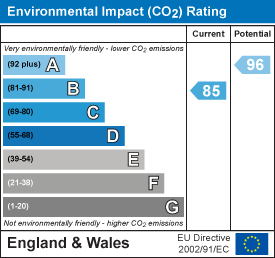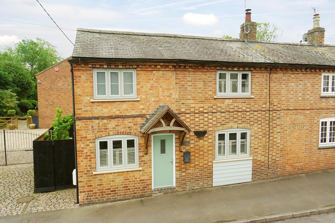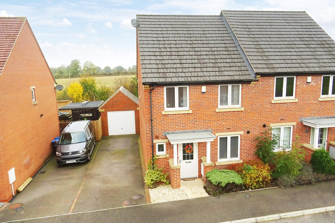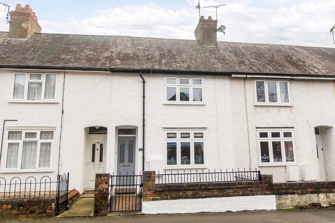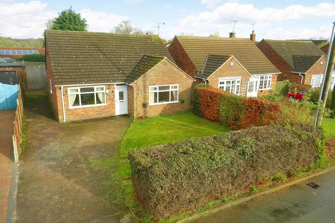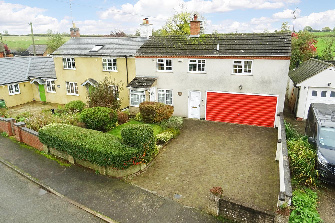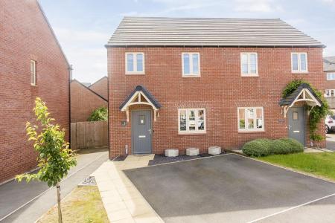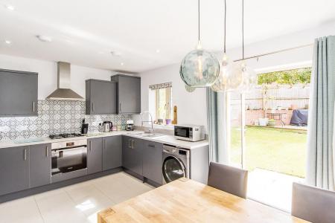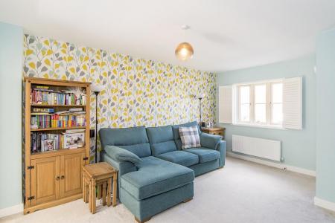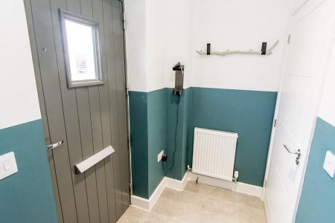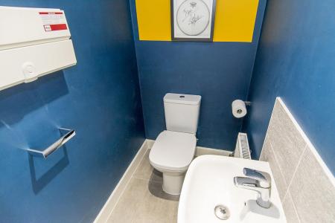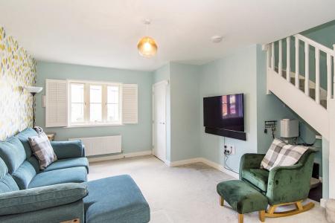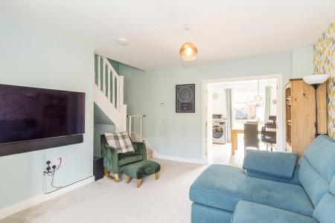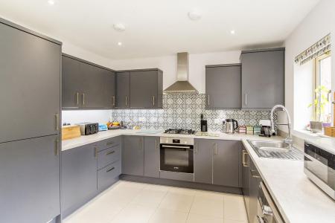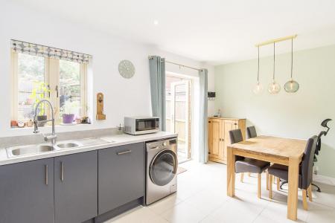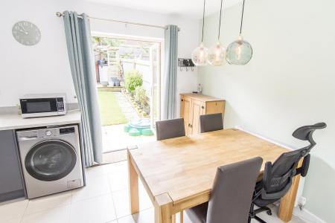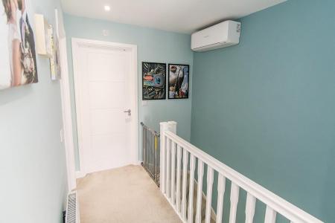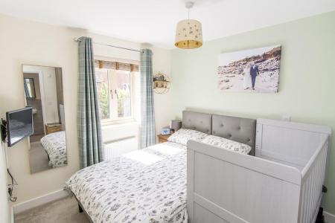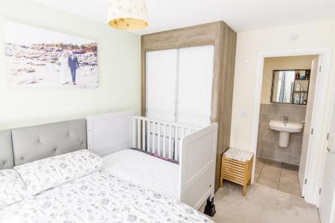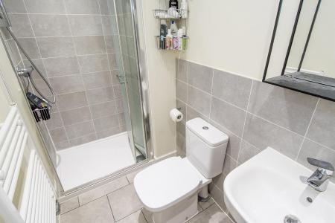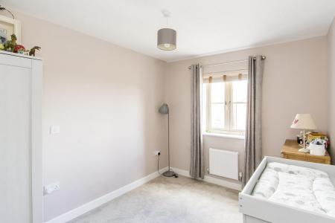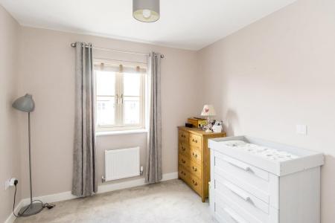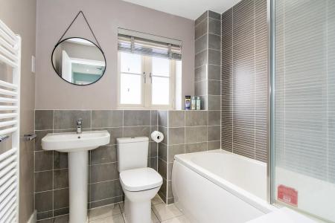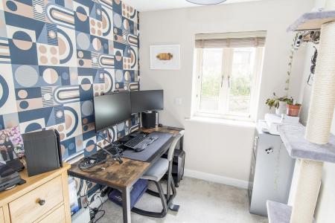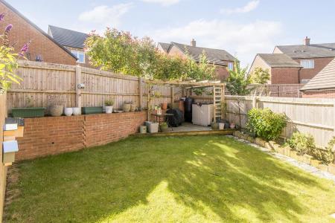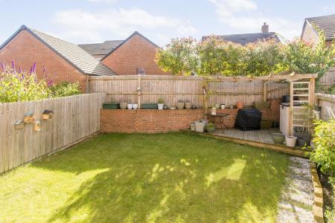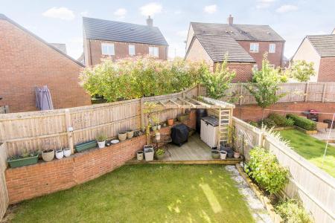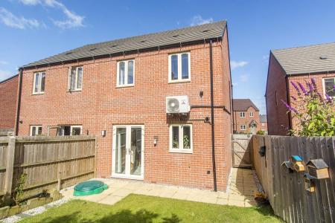- Three Bedroom Semi-Detached
- Spacious Sitting Room
- Kitchen Breakfast Room
- Cloakroom
- En-suite Shower Room
- Family Bathroom
- Landscaped Garden
- Two Parking Spaces
- 7 Years Unexpired Builder's Warrantee
- Must be viewed
3 Bedroom Semi-Detached House for sale in Lutterworth
Nestled in the charming location of Dale Close in Lutterworth, this delightful semi-detached house is a true gem waiting to be discovered. As you step into the property, you are greeted by a welcoming entrance hall with a convenient cloakroom, setting the tone for the elegance that awaits within. The property boasts a spacious lounge that seamlessly flows into the dining kitchen, creating a perfect space for entertaining guests or simply relaxing with your loved ones. Upstairs, you will find three generous bedrooms, providing plenty of room for a growing family or for those in need of a home office or guest room. The family bathroom and en-suite add a touch of luxury to everyday living, ensuring convenience and privacy for all residents. Outside, the property features a rear garden, ideal for enjoying a morning coffee or hosting summer barbecues. With parking for two vehicles, you'll never have to worry about finding a spot after a long day. Don't miss the opportunity to make this house your home and create lasting memories in this wonderful property. Book a viewing today and step into the lifestyle you've been dreaming of at Dale Close.
Entrance Hall - 1.91m x 1.37m (6'3 x 4'6) - Step into this lovely home via a composite front door where you will find ceramic floor tiles, a radiator and ample room to hang your outdoor coats.
Cloakroom - 1.45m x 1.04m (4'9 x 3'5) - This all essential ground floor cloakroom is fitted with 'Roca' low flush WC and wash hand basin. There is a radiator and ceramic tiled flooring.
Sitting Room - 3.33m x 4.76m (10'11" x 15'7") - This stylish sitting room has a window to the front aspect with attractive, bespoke fitted shutters, a radiator and the staircase rises to all the first floor accommodation.
Kitchen Breakfast Room - 3.33m x 4.76m (10'11" x 15'7") - The kitchen is fitted with a wide range of modern grey cabinets with contrasting work surfaces and tiled splash backs, ceramic tiled flooring, a bowl and half stainless steel sink with flexi-mixer taps, a built under oven with gas hob and extractor, integrated dishwasher and fridge freezer and there is space for a washing machine. With a window overlooking the garden and a set of French doors opening onto the patio there is ample room for a full sized dining table to entertain friends and family.
Landing - Galleried landing with a useful storage cupboard, loft access to the partially boarded loft which has bespoke shelving and communicating door to all first floor rooms. There is a recently installed air conditioning unit.
Bedroom One - 3.58m x 2.59m (11'9 x 8'6) - A double bedroom with a window overlooking the garden, radiator and built in wardrobes. A door to the en-suite.
En Suite - 2.59m x 1.24m (8'6 x 4'1) - Fitted with 'Roca' sanitary ware comprising of a low flush WC, wash hand basin, a shower enclosure with bi-fold doors and full height ceramic wall tiles, a heated towel rail, spot lights to the ceiling and ceramic floor tiles.
Bedroom Two - 3.32m x 2.59m (10'10" x 8'5") - A double bedroom with a window to the front aspect and a radiator.
Bedroom Three - 2.30m x 2.07m (7'6" x 6'9") - A single bedroom with a window overlooking the garden and a radiator. This could also be used as a study of dressing room.
Bathroom - 2.01m x 1.98m (6'7 x 6'6) - Fitted with 'Roca' sanitary ware comprising ,low flush WC, hand wash basin ,bath with shower and side screen. There is an obscure glazed window, heated towel rail and ceramic wall and floor tiles.
Garden - The garden is mainly laid to lawn with raised feature shrub borders and there is an attractive timber decked seating area with pergola which the ideal spot to enjoy la-fresco dining in the summer months. Gated side access to the front of the property.
Outside - To the front of the property you will find a drive with parking for two vehicles, gated side access leads to the enclosed rear garden.
Property Ref: 777588_33216211
Similar Properties
Bell Street, Claybrooke Magna, Lutterworth
2 Bedroom Cottage | £295,000
A fabulous opportunity has arisen to purchase this beautiful two bedroom period cottage situated in a quiet location in...
3 Bedroom Semi-Detached House | £285,000
Welcome to this charming three-bedroom semi-detached home located on the popular Poppy Road in Lutterworth. As you step...
4 Bedroom Terraced House | £280,000
Situated in the heart of Lutterworth on George Street, this charming mid-terrace house offers a delightful blend of char...
Mill Road, Ullesthorpe, Lutterworth
3 Bedroom Detached Bungalow | Guide Price £300,000
Situated on Mill Road in Ullesthorpe, this delightful three-bedroom detached bungalow offers a perfect blend of comfort...
4 Bedroom Semi-Detached House | £300,000
Welcome to this charming four-bedroom semi-detached house located on Elmhirst Road in the popular town of Lutterworth. T...
Catthorpe Road, Shawell, Lutterworth
3 Bedroom Cottage | Guide Price £320,000
FOR SALE BY ONLINE AUCTION- Situated in the village of Shawell, this delightful three double bedroom period cottage offe...

Adams & Jones Estate Agents (Lutterworth)
Lutterworth, Leicestershire, LE17 4AP
How much is your home worth?
Use our short form to request a valuation of your property.
Request a Valuation
