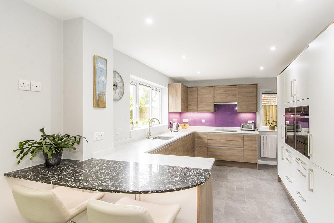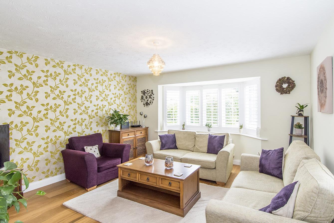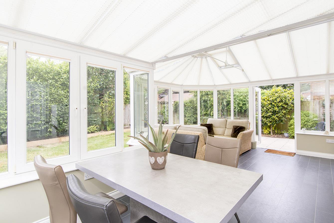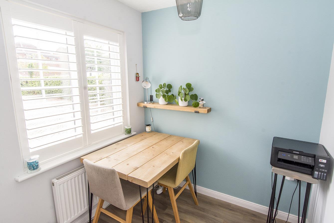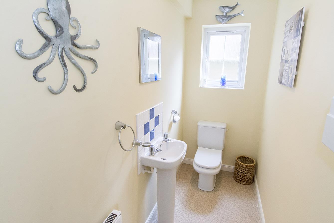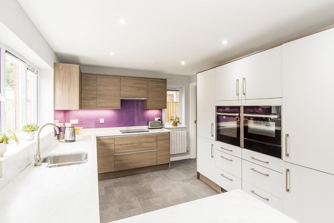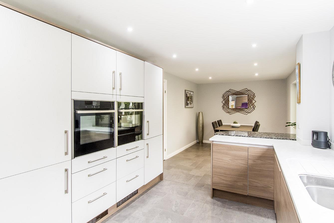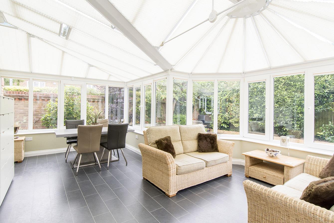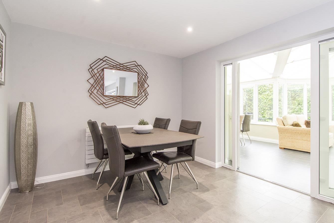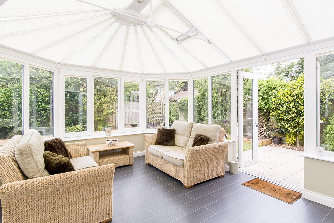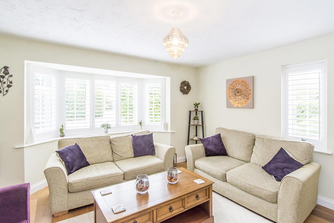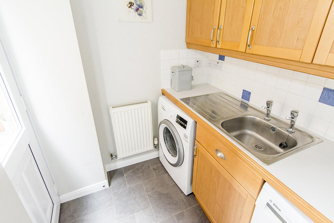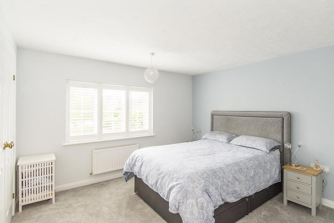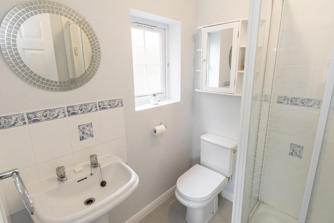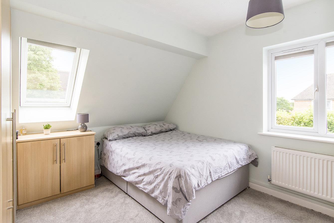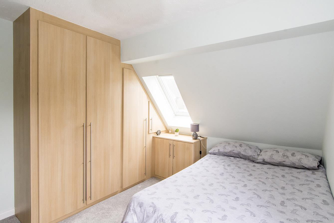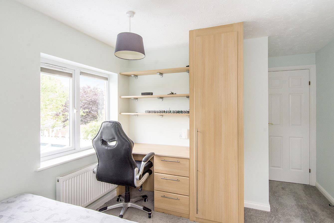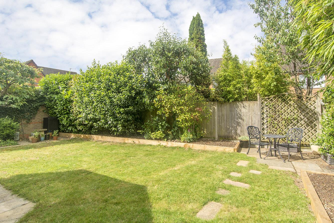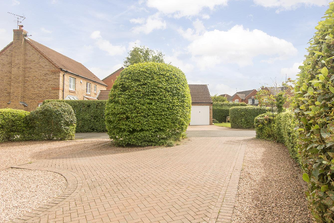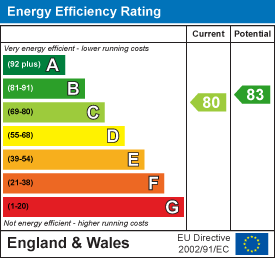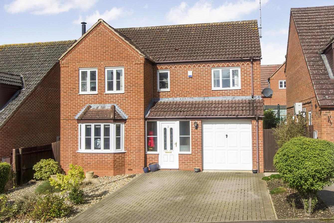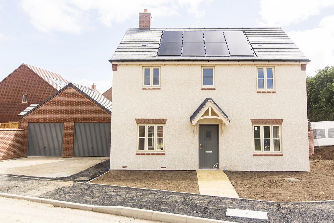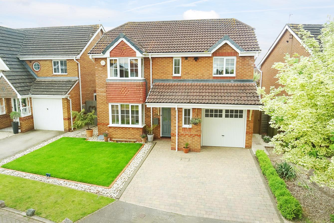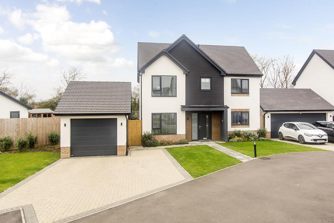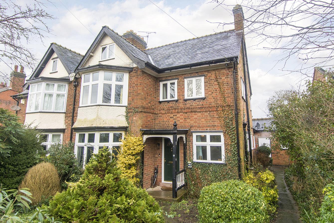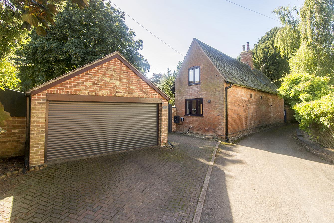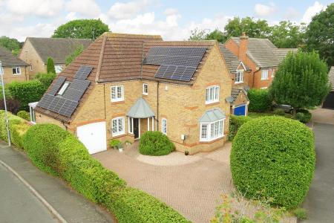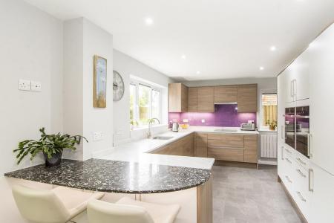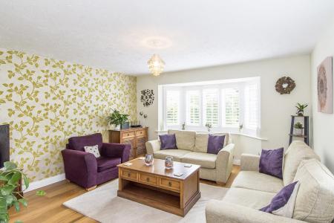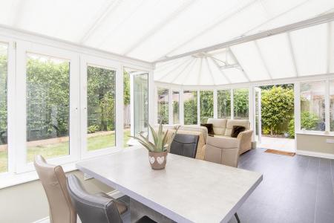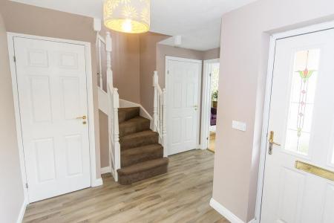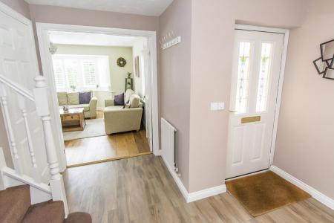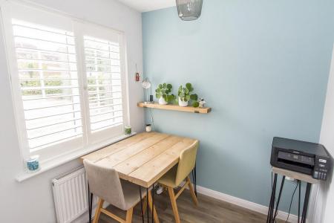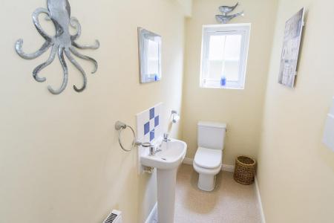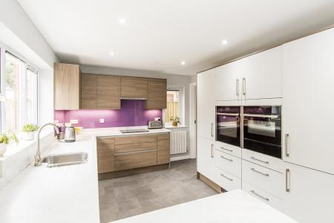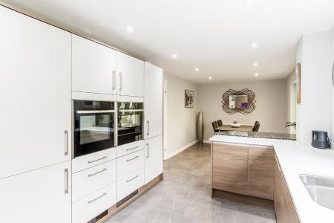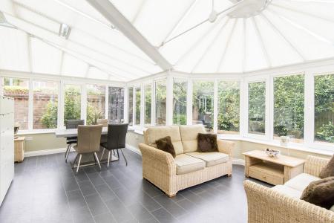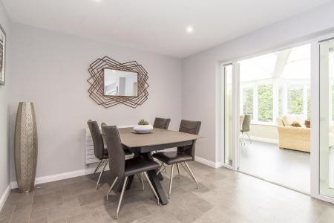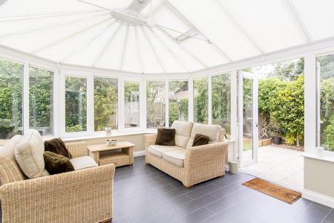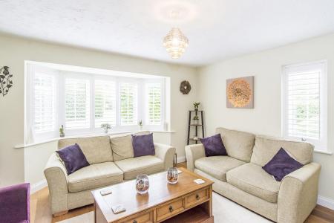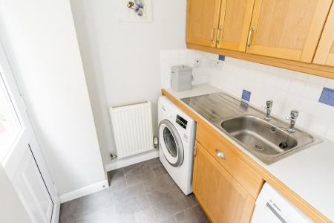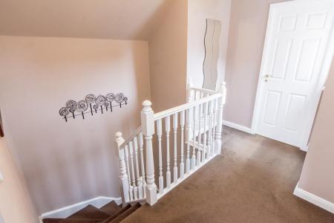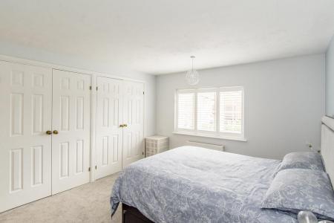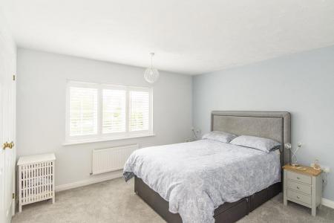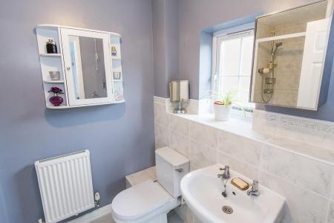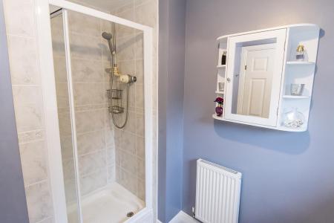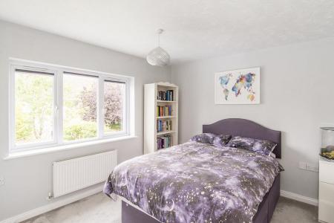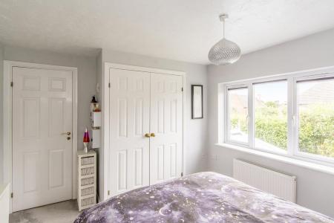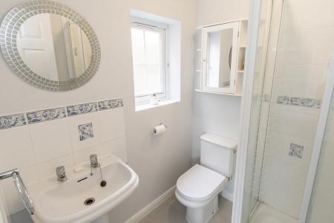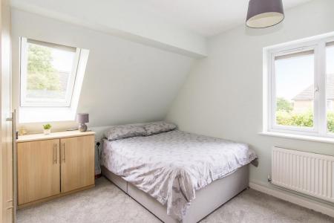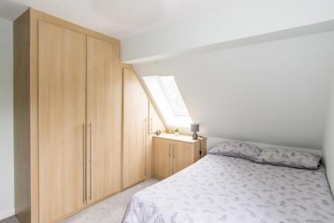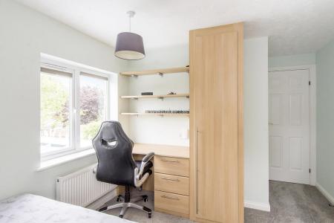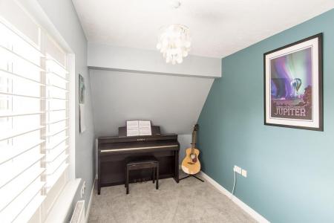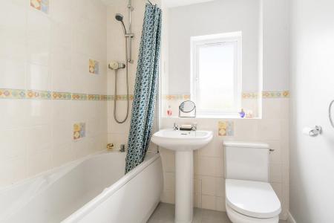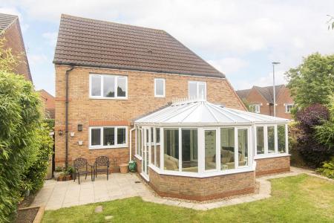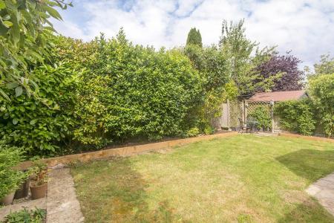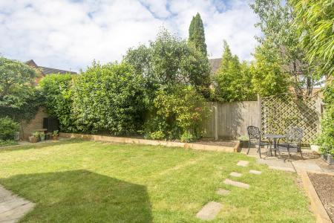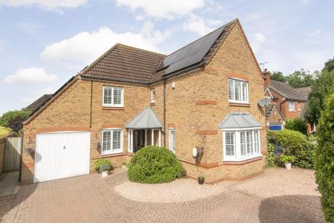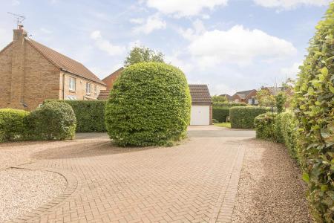- Four Double bedroom detached
- Set on a generous corner plot
- Open - plan dining kitchen
- Garden room with underfloor heating
- Cloakroom & utility
- Study & Bay-fronted lounge
- Two en-suites & Family bathroom
- No Upward chain
- Garage and ample off road parking for up to five vehicles
- Solar panels with inverter and 5KW battery
4 Bedroom Detached House for sale in Lutterworth
Situated on Burrough Way, this exquisite four-bedroom detached family home is a true gem waiting to be discovered. Boasting three reception rooms, including a study for those quiet moments, this property offers ample space for both relaxation and productivity. As you step into the entrance hall, you are greeted by a cloakroom, setting the tone for the elegance that awaits within. The open-plan dining kitchen is perfect for hosting gatherings, while the utility room adds a touch of convenience to your daily routine. The highlight of this home is the stunning garden room, where you can unwind and bask in the beauty of your private westerly garden. With two en-suites and a family bathroom, comfort and luxury are seamlessly combined in this residence. The property's generous corner plot ensures privacy and space for outdoor activities, making it ideal for families or those who love to entertain. Parking will never be an issue with a garage and space for up to five vehicles, providing convenience for you and your guests. Additionally, the presence of solar panels not only adds an eco-friendly touch but also helps in reducing energy costs. Don't miss the opportunity to make this house your home and experience the epitome of modern living in this lovely setting.
Entrance Hall - Enter into the spacious hall via a composite front door which has Karndean flooring and a useful storage cupboard. The stairs rise to the first floor accommodation.
Cloakroom - 2.34m x 1.04m (7'8" x 3'5") - Fitted with a low level WC and pedestal hand wash basin. Opaque window to the side aspect.
Study - 2.06m x 1.91m (6'9" x 6'3") - An ideal space to work from home with a window to the front aspect which is fitted with bespoke shutters and Kardean flooring.
Lounge - 4.17m x 3.81m (13'8" x 12'6") - The bay-fronted lounge has a window to the side aspect that are fitted with attractive shutters and there is engineered oak flooring.
Dining Kitchen - 3.02m x 7.59m (9'11" x 24'11") - The open-plan dining kitchen is fitted with a wide range of modern cabinets with Corian surfaces and under pelmet lighting. Stainless steel undermounted bowl and half sink with mixer taps. Neff appliances include double eye-level ovens, induction hob with extractor canopy, integrated dishwasher and fridge-freezer. Breakfast bar seating for two. Karndean flooring. Window to the rear aspect and a set of French doors open into the garden room.
Utility - 2.01m x 1.60m (6'7" x 5'3") - Fitted with a range of oak fronted cabinets with complimenting surfaces. Stainless steel sink unit with separate taps. Space for a washing machine and tumble dryer. Karndean flooring .A UPVC glazed door gives access to the outside.
Garden Room - 6.10mx 3.05m ( min) 4.57m (max) (20'x 10' ( min) 1 - This delightful garden room can be used all year round with Pergo underfloor heating, ample power points, blinds to the roof and windows. There is a set of French doors that open into the garden and a personal door giving access to the garage.
Garden Room Photo Two -
Landing - The galleried landing has a window to the side aspect. Airing cupboard houses the hot water cylinder. Hatch to the part boarded loft space.
Bedroom One - 3.58m x 4.01m (11'9" x 13'2") - A double bedroom with a dual aspect windows to the front and side fitted with attractive shutters. Two double sets of built-in wardrobes. A door opens into the en-suite.
En-Suite - 1.52m x 1.78m (5' x 5'10") - Fitted with a low flush WC, pedestal wash hand basin shower enclosure with bi-folding door, chrome heated towel rail. Opaque winow.
Bedroom Two - 3.66m (max) x 3.12m (12'0 (max) x 10'3) - A double bedroom with a window overlooking the garden and a set of double built-in wardrobes. A door opens into the en-suite.
En-Suite - 1.70m x 1.57m (5'7 x 5'2) - Fitted with a low flush WC, pedestal wash hand basin shower enclosure with bi-folding door, chrome heated towel rail. Opaque window.
Bedroom Three - 3.05m x 3.56m (10'0 x 11'8) - A double bedroom with a window overlooking the garden, Velux roofline window and a range of bespoke built-in wardrobes to include a desk.
Bedroom Four - 2.08m x 3.63m (6'10 x 11'11) - A double bedroom with a window to the front aspect fitted with attractive shutters.
Bathroom - 2.03m x 1.96m (6'8 x 6'5) - Fitted with a low level WC, pedestal wash hand basin, bath with a Mira shower over, ceramic wall tiles, and an opaque window to the rear aspect.
Garden - The private westerly garden is mainly laid to lawn with mature shrubs and hedging. There is a paved patio seating area, outside tap, electric point and gated side access.
Garden Photo Two -
Garage & Parking - The garage has an up and over door to the front and a personal door that opens into the garden room. The solar panel inverter and a 5KW battery can be found on the wall. Power and light is connected.
Parking Photo Two -
Property Ref: 777588_33293537
Similar Properties
The Sycamores, South Kilworth, Lutterworth
4 Bedroom Detached House | £485,000
Situated in the tranquil cul-de-sac of The Sycamores, South Kilworth, this charming four-bedroom detached family home of...
4 Bedroom Detached House | £484,950
Situated on the charming Broadleaf in Lutterworth, this stunning new build property is a true gem waiting to be discover...
Foxglove Close, Broughton Astley, Leicester
4 Bedroom Detached House | £460,000
Welcome to this charming property located on Foxglove Close in the picturesque village of Broughton Astley which is idea...
4 Bedroom Detached House | £495,000
Situated on a select development in Ullesthorpe, this modern detached house boasts four spacious double bedrooms, this p...
5 Bedroom Semi-Detached House | £495,000
Situated on Bitteswell Road in the charming town of Lutterworth, this impressive semi-detached house offers a wealth of...
Church Walk, Bruntingthorpe, Lutterworth
4 Bedroom Detached House | £520,000
Nestled at the end of Church Walk in Bruntingthorpe, lies a truly remarkable property waiting to be called home. This 18...

Adams & Jones Estate Agents (Lutterworth)
Lutterworth, Leicestershire, LE17 4AP
How much is your home worth?
Use our short form to request a valuation of your property.
Request a Valuation

