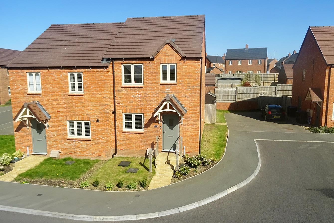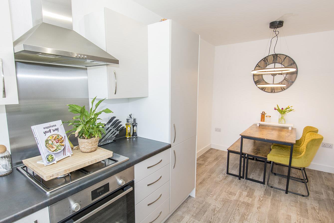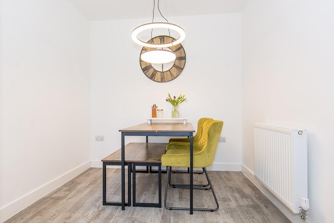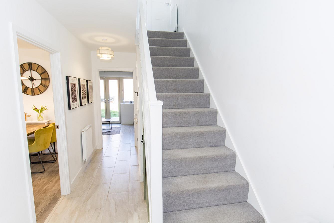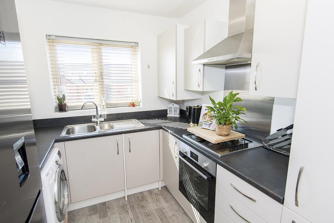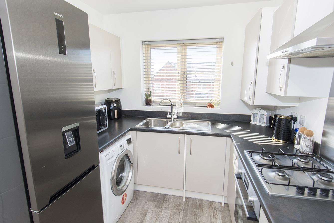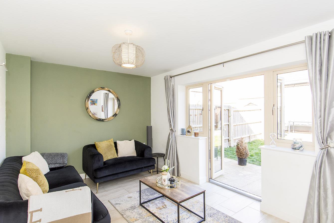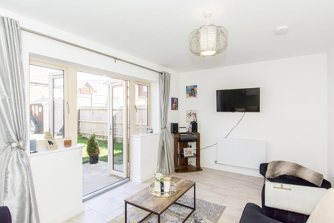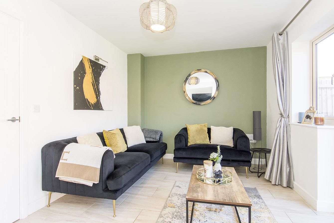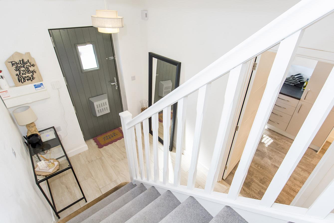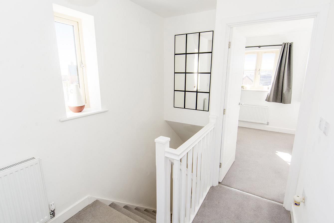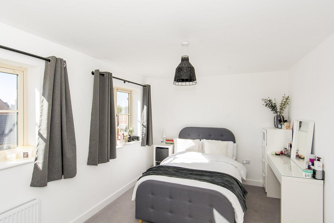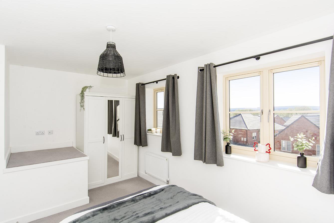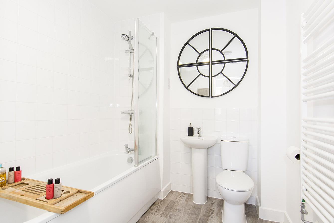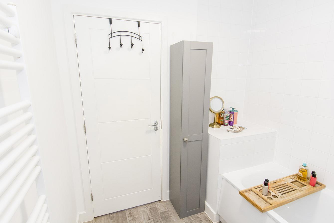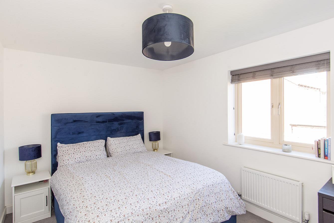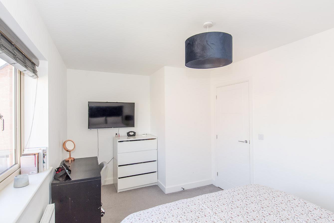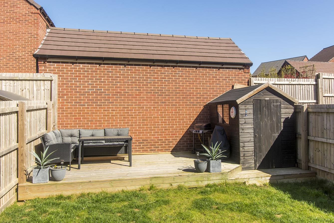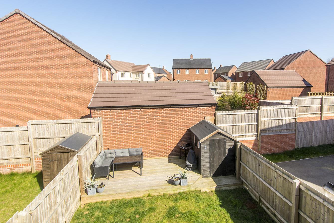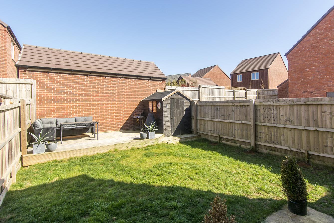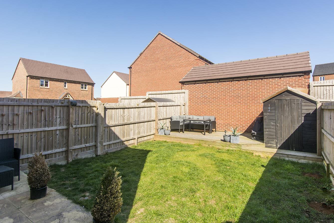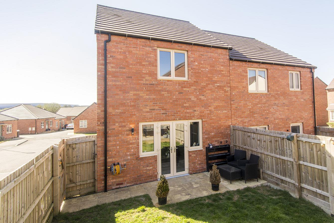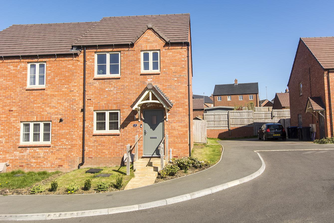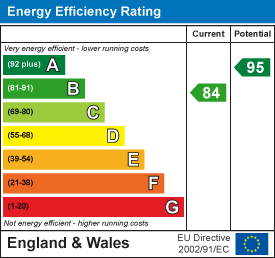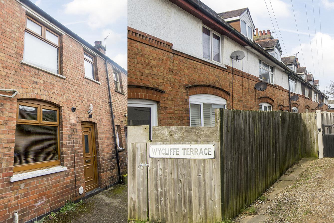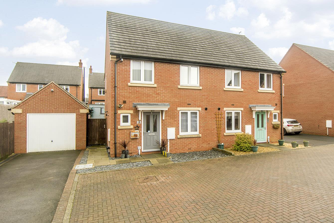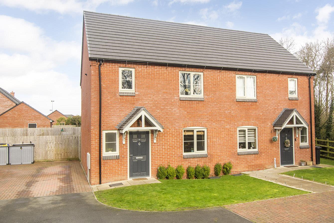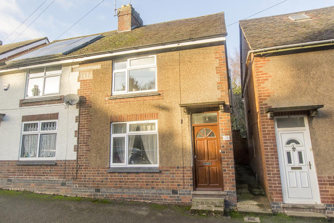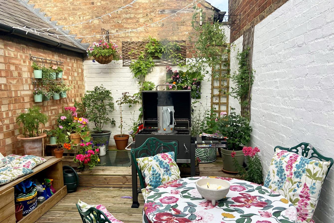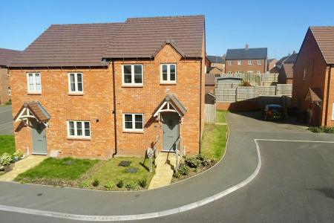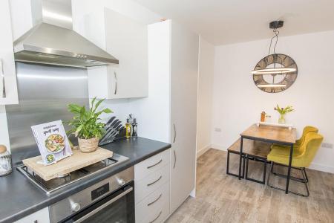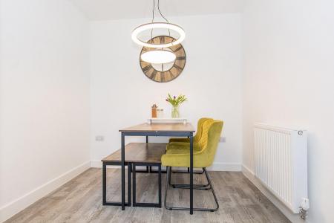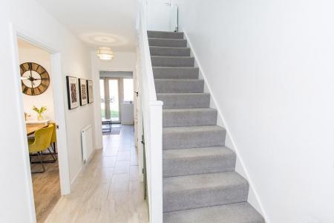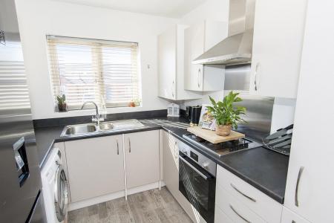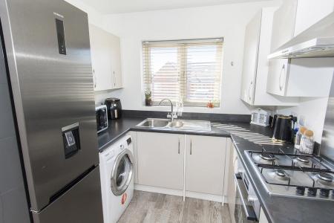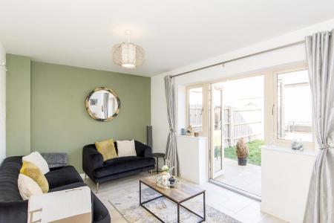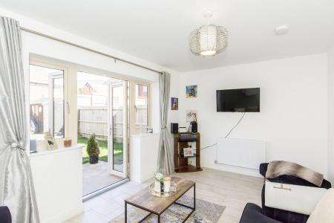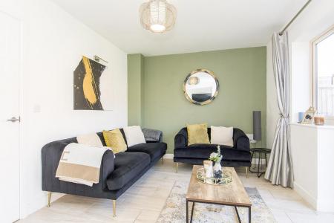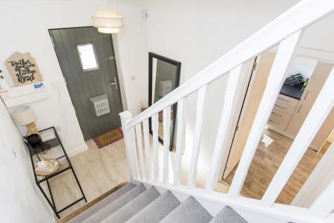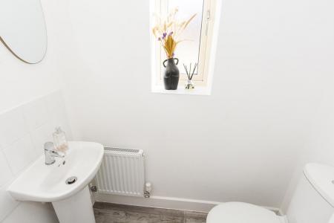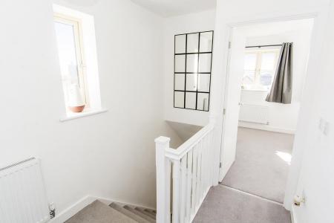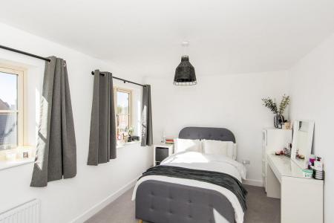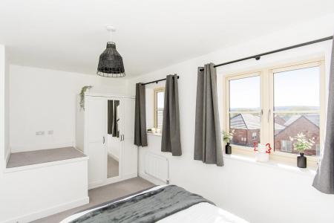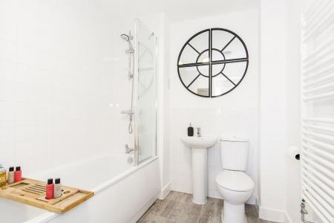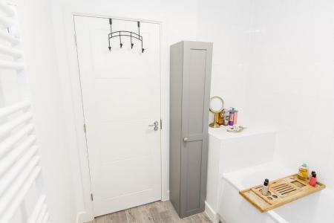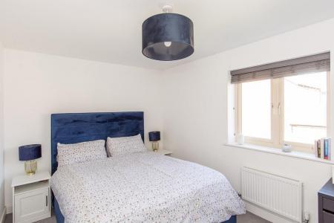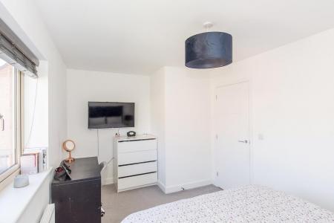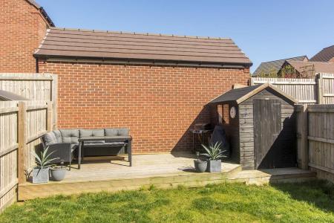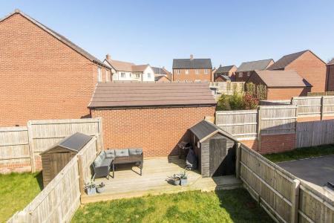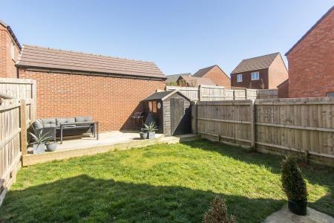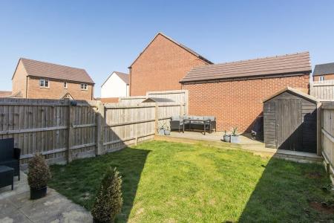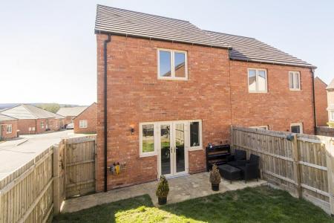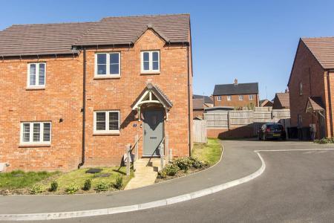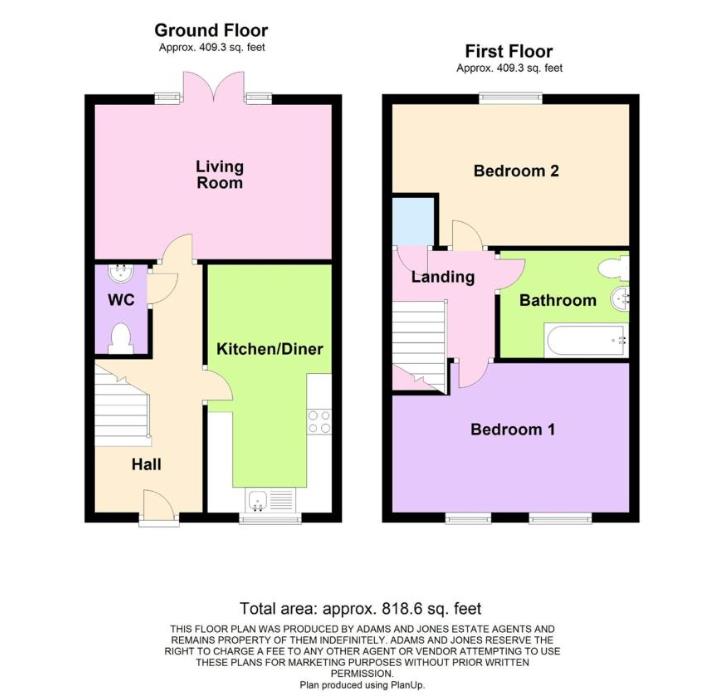- Superb two bedroom semi detached built by Mulberry Homes.
- Entrance Hall with composite front door
- Cloakroom
- Kitchen diner
- Lounge with French doors to the garden
- Two double bedrooms & Bathroom
- Garden with decking & two parking spaces
- �193.13 Monthly Rent 73% Share
- Un expired NHBC Warranty
- Offered with No upward chain
2 Bedroom Semi-Detached House for sale in Lutterworth
Welcome to this charming two-bedroom end-terraced house located on Copse Close in town of Lutterworth. This property, built by Mulberry Homes, offers a perfect blend of modern living and comfort. Situated in a desirable location, this house offers not just a place to live, but a lifestyle. With shared ownership at 73%, this could be the perfect opportunity to step onto the property ladder in a beautiful new home. As you step into the house, you are greeted by an inviting entrance hall leading to a cloakroom, a well-fitted kitchen diner, and a cosy lounge - perfect for relaxing or entertaining guests. The property boasts two double bedrooms, providing ample space for a small family, guests, or even a home office. One of the highlights of this lovely home is the garden, complete with turf and a decked area, ideal for enjoying a morning coffee or hosting a summer barbecue. Additionally, the property comes with two allocated parking spaces, ensuring convenience for you and your visitors. Don't miss out on the chance to make this house your own and enjoy all that it has to offer. Contact us today to arrange a viewing. No upward chain
Entrance Hall - 5.13m x 2.06m (16'10" x 6'9") - Step into this lovely home via a composite front door where you will find ceramic floor tiles and a radiator. The stairs rise to the first floor accommodation.
Cloakroom - 1.65m x 0.91m (5'5" x 3') - Comprising WC and wash hand basin with a window to the side aspect. Laminate flooring is included.
Kitchen Diner - 4.90m x 5.51m (16'1 x 18'1) - This kitchen diner is situated at the front of the home and comprises of a contemporary range of units with stainless steel sink and drainer, integrated oven, hob and extractor and plumbing for a washing machine. There is ample space for a dining table and chairs. Laminate flooring. Window to the front aspect fitted with blinds.
Kitchen Photo -
Dining Photo -
Lounge - 4.67m x 3.07m (15'4 x 10'1) - The living room is situated to the rear of the home and provides access to the rear garden via UPVC double glazed door. There is a window, TV point and multiple plug points.
Lounge Photo Two -
Landing - Window to the side aspect .Storage cupboard. Loft Hatch access .
Bedroom One - 4.67m x 3.00m (15'4 x 9'10) - A generous double bedroom with dual aspect windows to the front and a radiator.
Bedroom One Photo One -
Bedroom Two - 4.67m x 2.79m (15'4 x 9'2) - A sizable double bedroom with a window to the rear aspect and a radiator.
Bedroom Two Photo Two -
Bathroom - 2.69m x 2.08m (8'10" x 6'10") - Comprising low level WC, pedestal wash hand basin and bath with shower over. Chrome heated towel rail. Ceramic wall tiles. Glazed shower screen, extractor fan and laminate flooring.
Garden - The sunny garden is manly laid to lawn with a timber decked seating area, garden shed and gated side access to the drive.
Garden Photo Two -
Garden Photo Three -
Outside & Parking -
Property Ref: 777588_33804375
Similar Properties
2 Bedroom Terraced House | £170,000
Situated in the popular area of Wycliffe Terrace, this delightful mid-terrace house offers a perfect blend of comfort an...
3 Bedroom Semi-Detached House | Shared Ownership £142,500
Situated in the residential area of Daisy Close, Lutterworth, this delightful three-bedroom semi-detached house offers a...
14 Stablefields Drive, North Kilworth
3 Bedroom Semi-Detached House | Shared Ownership £126,000
Welcome to Stablefields Drive, a charming three-bedroom semi-detached house located in the tranquil village of North Kil...
The Grange, Moor Park Lane, Lutterworth
2 Bedroom Mobile Home | £190,000
Welcome to The Grange in Lutterworth! This charming Park home is nestled in a gated development, offering you a secure a...
2 Bedroom Semi-Detached House | £225,000
Nestled in the heart of Lutterworth, this charming house on Regent Street offers a delightful blend of comfort and conve...
3 Bedroom Cottage | £249,000
Situated on Market Street in the popular market town of Lutterworth, this delightful three-bedroom semi-detached cottage...

Adams & Jones Estate Agents (Lutterworth)
Lutterworth, Leicestershire, LE17 4AP
How much is your home worth?
Use our short form to request a valuation of your property.
Request a Valuation
