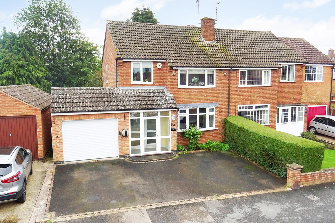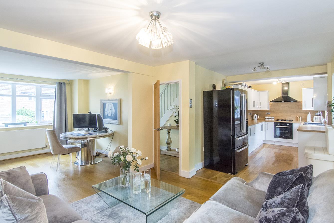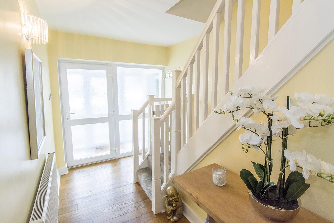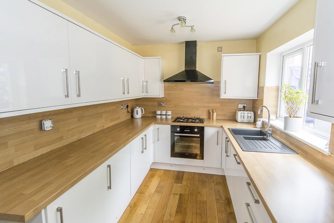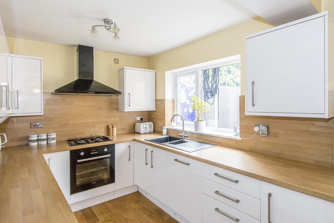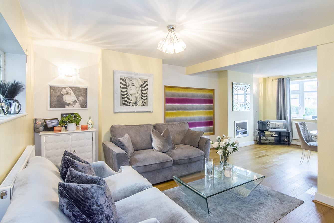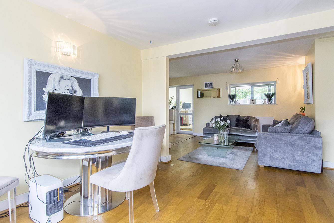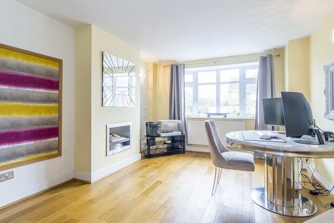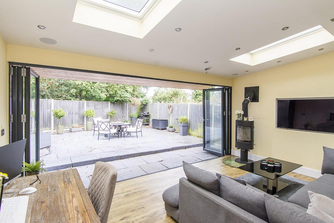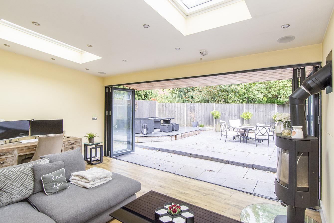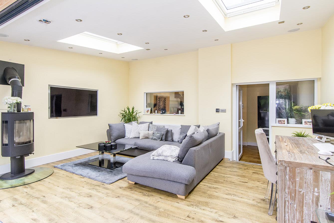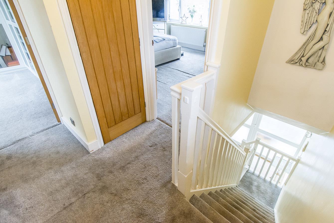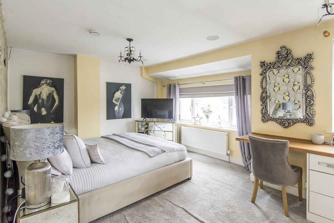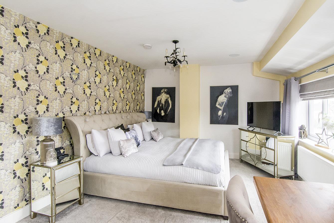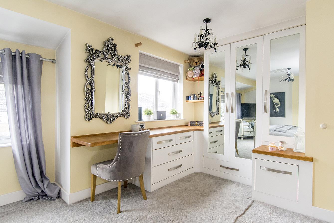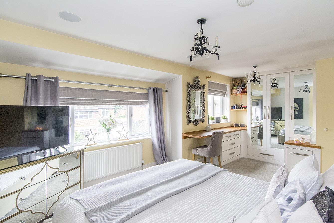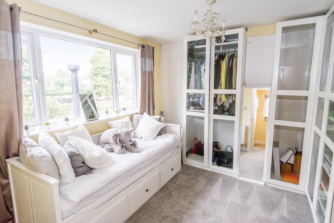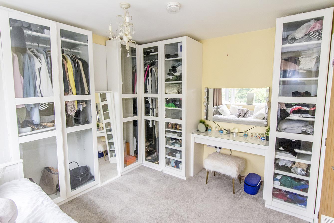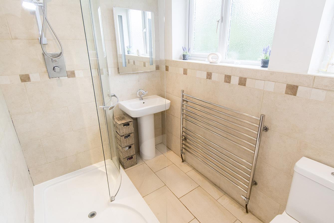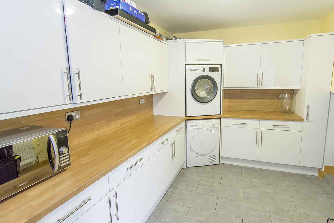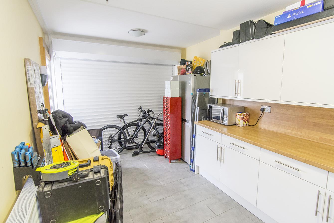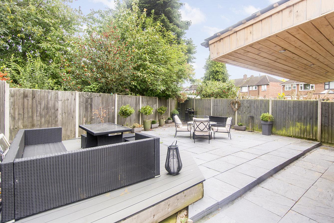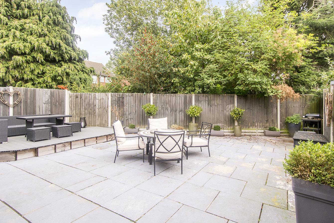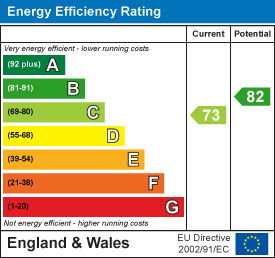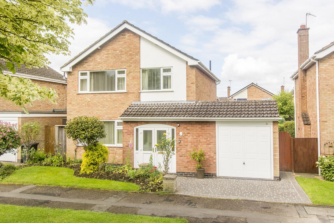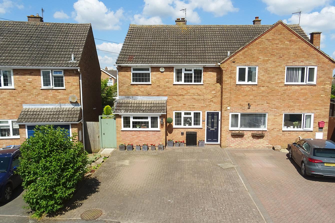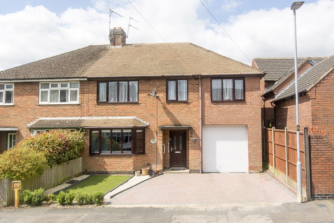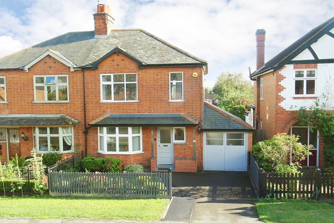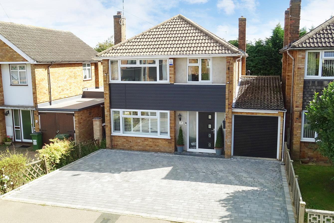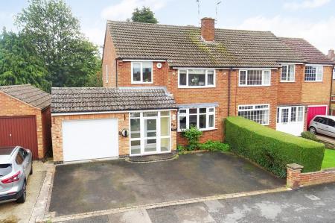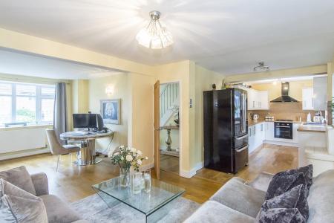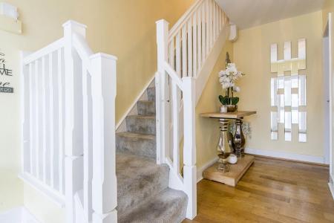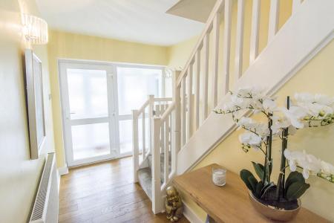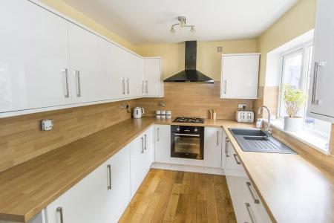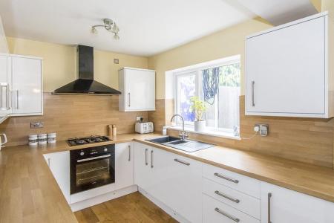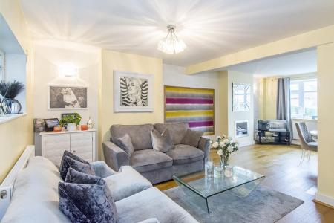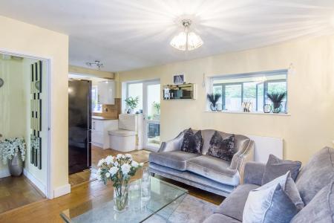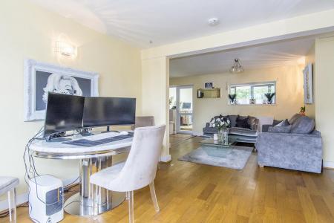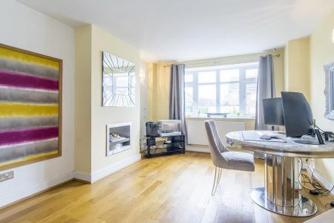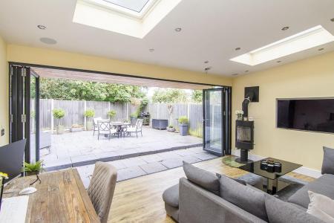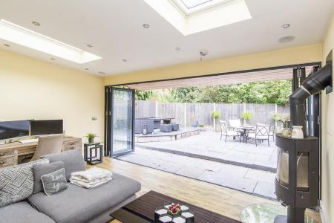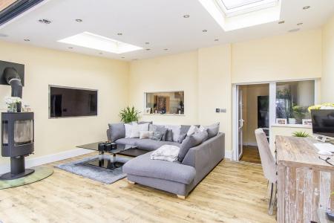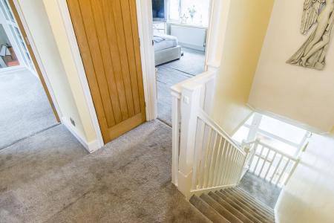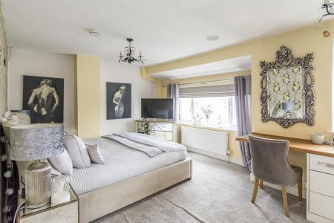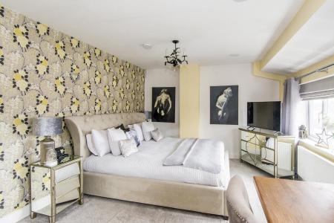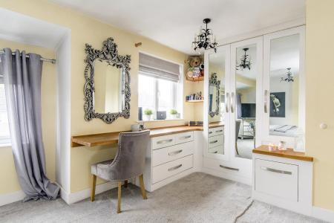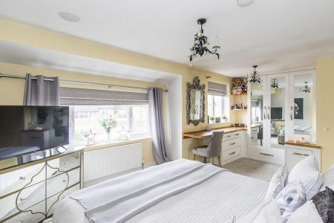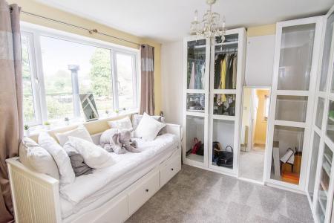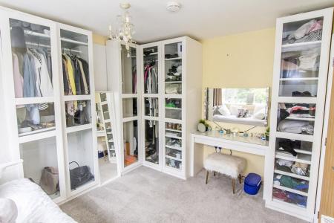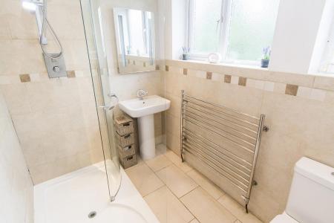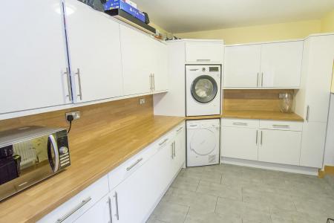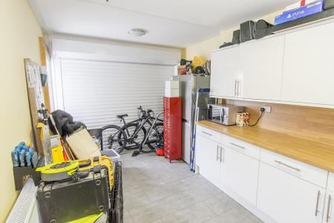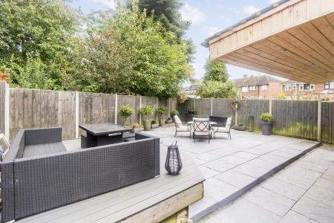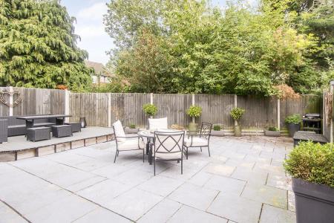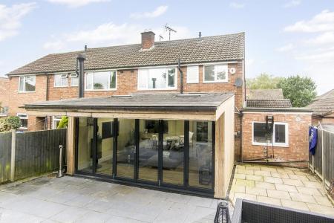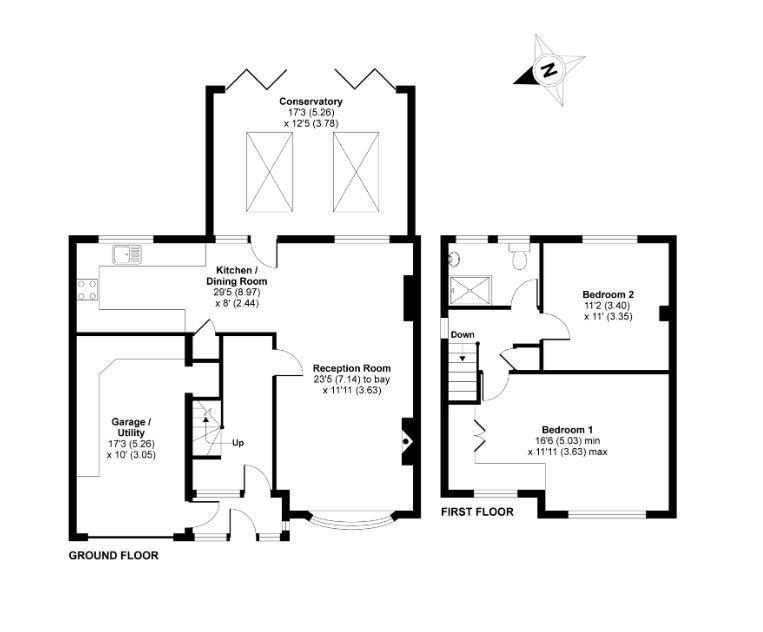- Two bedroom semi-detached
- Totally refurbished throughout
- New roof & windows
- Planning permission for a two story side extension to create another bedroom and en-suite
- Rewired and and all rooms have been plastered
- Open-plan living space with an extended sun room with bi-folds and wood burner.
- Oak internal doors & Bose surround sound system
- Currently two bedrooms ,could be reverted back to three bedrooms
- Within walking distance of the Town & local schools
- No upward chain
2 Bedroom Semi-Detached House for sale in Lutterworth
A rare opportunity has arisen to purchase this stunning semi-detached home which has been renovated by the current owners to a high standard throughout and offers modern open-plan living space set over two floors. Conveniently located this lovely home is within walking distance of the town centre & local schools with the added benefit of having a private garden, garage and ample off road parking. The accommodation comprises ; Entrance porch, hall, open-plan living dining kitchen, extended sun room with wood burning stove and bi-fold doors to the garden. On the first floor you will find a king-sized bedroom which was originally a double bedroom and a shower room.There is planning permission in place for a double story extension to the side to provide an additional bedroom and bathroom. Early viewing is advised to appreciate the size and quality this home offers.
Entrance Porch - Enter via a Upvc front door with side panel into this useful porch which has ceramic floor tiles and a personal door to the garage.
Entrance Hall - The warm and welcoming hall has solid oak flooring and the staircase rises to the first floor accommodation.
Lounge - 7.14m x 3.35m (23'5 x 11'0) - This lovely lounge is open-plan to the dining kitchen and has a bay window to the front, a feature fireplace housing a gas log effect fire and oak flooring.
Open Plan Dining Kitchen - 8.97m x 2.44m (29'5 x 8'0) - The kitchen is fitted with a wide range of modern hi-gloss cabinets with oak bock work surfaces, a built under electric oven, gas hob with extractor fan, composite bowl and half sink unit, integrated fridge and space for a dishwasher. This opens into the dining area.
Kitchen Picture -
Snug/ Sun Room - 5.26m x 3.78m (17'3 x 12'5) - This beautiful extended sunny room can be used all year round and has a wood burning stove ,a wall mounted Tv space, solid oak flooring and a set of bi-folding doors open into the garden.
Landing - The light and airy landing has a window to the side and access to the partially boarded loft having a pull down ladder.
Bedroom One - 5.03m x 3.63m (16'6 x 11'11) - A superb super king-sized bedroom with dual aspect windows to the front, fitted furniture and Bose surround sound speakers to the ceiling. this spacious bedroom was originally two bedrooms and could easily be converted back.
Bedroom One Picture Two -
Bedroom Two - 3.40m x 3.35m (11'2 x 11'0) - A double bedroom with a window overlooking the garden, fitted furniture and Bose surround sound speakers to the ceiling.
Bedroom Two Picture Two -
Shower Room - 1.65m x 2.44m (5'05 x 8'00) - Fitted with a low flush WC, pedestal wash hand basin, walk-in shower, chrome heated towel rail, ceramic wall and floor tiles. Bose surround sound speakers to ceiling.
Garden - The sizable garden is sun trap which is an ideal spot to relax and to enjoy al-fresco dining in the summer months.
Outside & Parking - To the front of the property you will find a large drive that provides ample parking for up to three vehicles.
Garage / Utility Room - 5.26m x 3.05m (17'3 x 10'0) - A single garage garage with electric roller door that has been fitted with modern hi-gloss cabinets with complimenting work surfaces to form a utility room. There is space for a washing machine and tumble dryer. A personal door gives access into the porch.
Important information
This is not a Shared Ownership Property
Property Ref: 777588_32614104
Similar Properties
4 Bedroom Semi-Detached House | £320,000
Situated on Sherrier Way, this semi-detached house offers a delightful living experience. Boasting two reception rooms,...
3 Bedroom Detached House | £320,000
Adams & Jones are delighted to offer for sale this lovely three bedroom detached family home that has been extended and...
Burdett Close, Gilmorton, Lutterworth
3 Bedroom Semi-Detached House | £320,000
Welcome to this charming semi-detached house located on Burdett Close, Gilmorton. This property boasts two reception roo...
4 Bedroom Semi-Detached House | £330,000
Nestled in the serene surroundings of Gladstone Street in Lutterworth, this charming four-bedroom semi-detached home is...
3 Bedroom Semi-Detached House | £335,000
Situated in a sought after location on Woodmarket, this delightful 3-bedroom semi-detached house from the 1920s is waiti...
Frewen Drive, Sapcote, Leicester
3 Bedroom Detached House | £350,000
A fabulous opportunity has arisen to acquire this three bedroom detached home which has been improved by the current own...

Adams & Jones Estate Agents (Lutterworth)
Lutterworth, Leicestershire, LE17 4AP
How much is your home worth?
Use our short form to request a valuation of your property.
Request a Valuation
