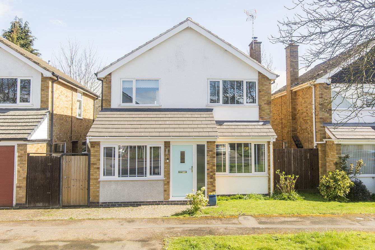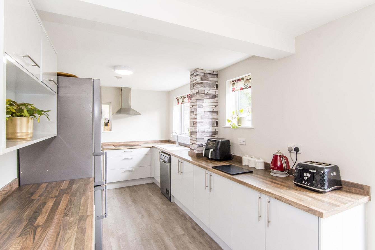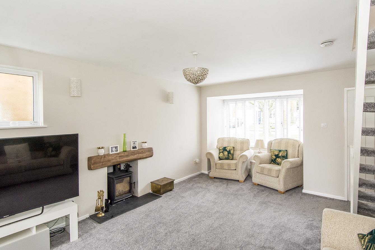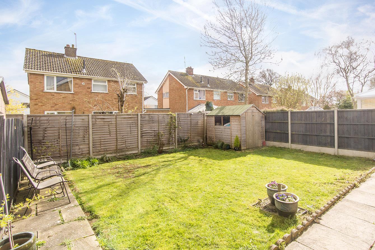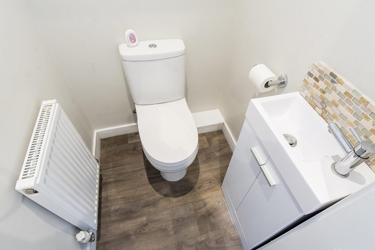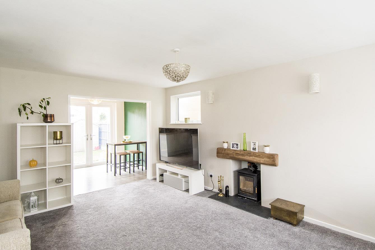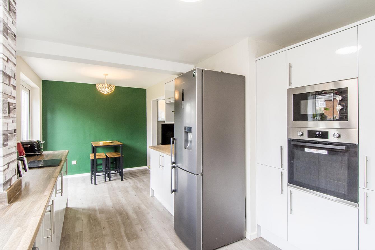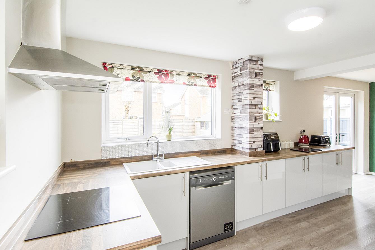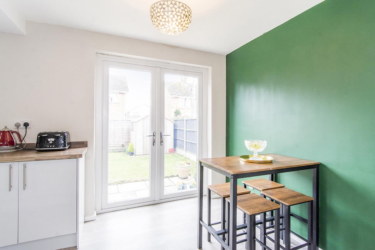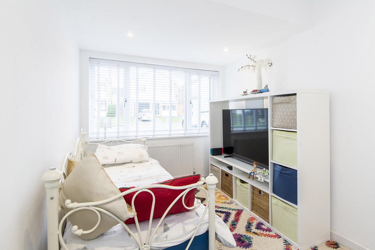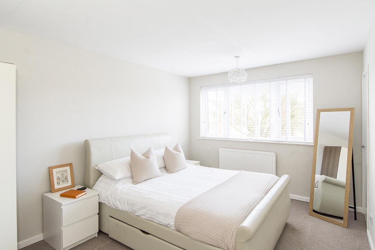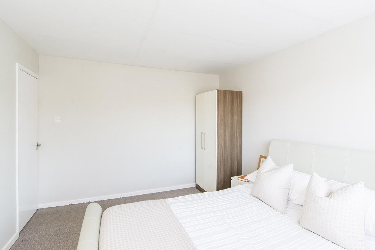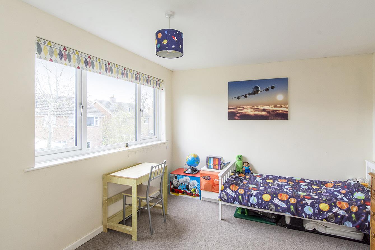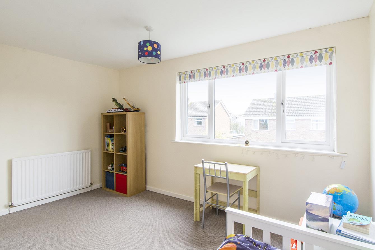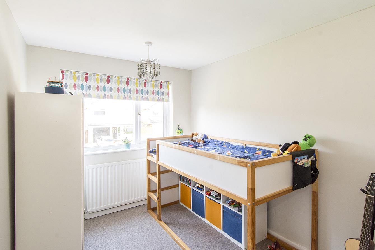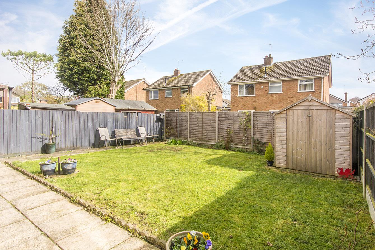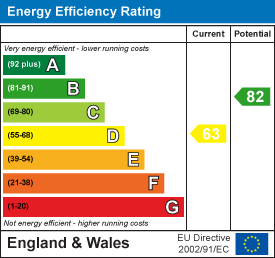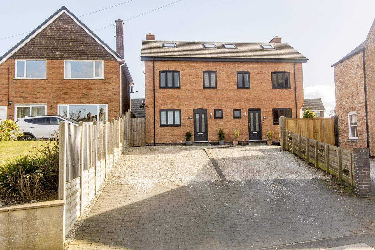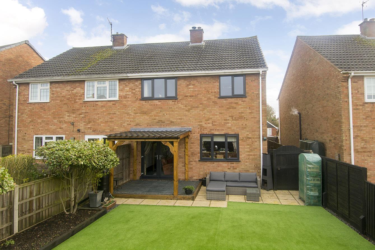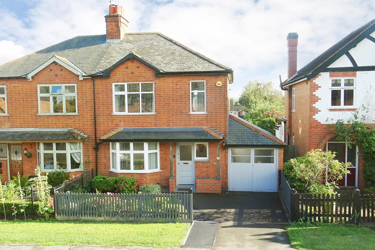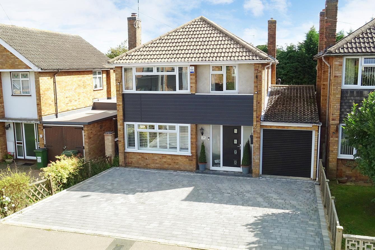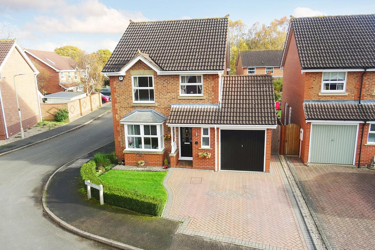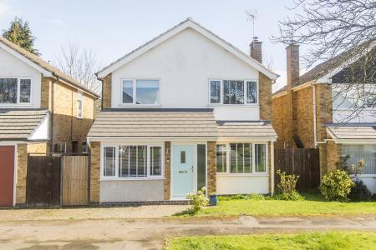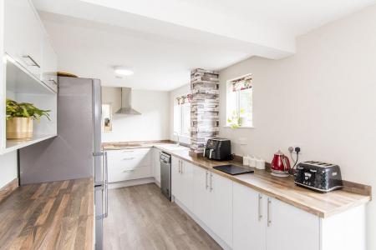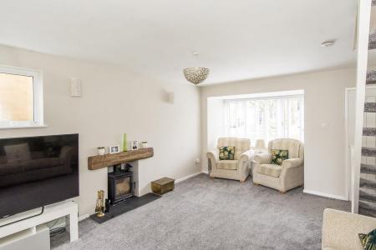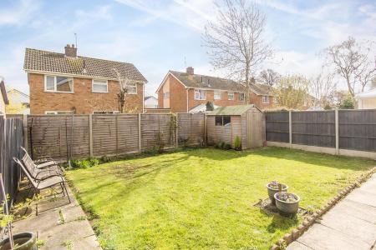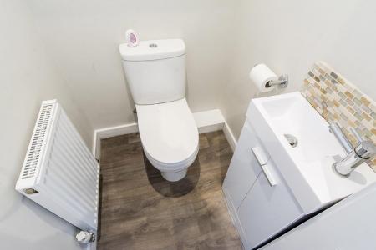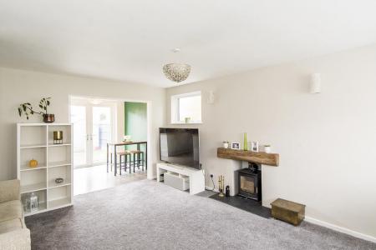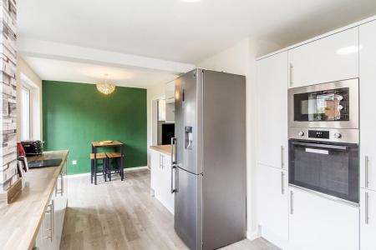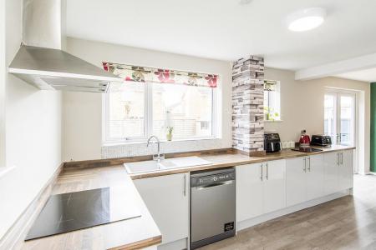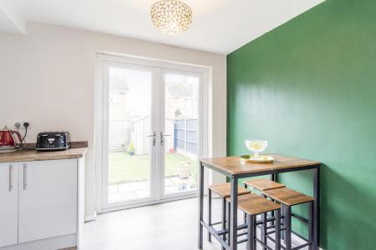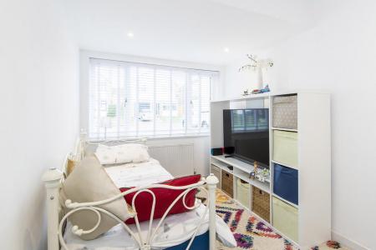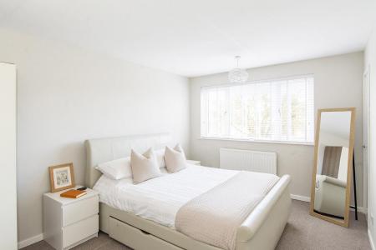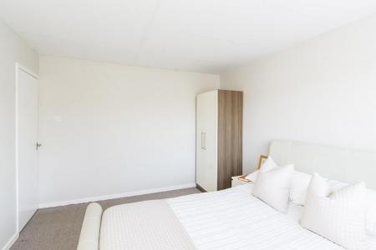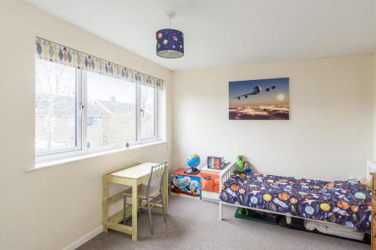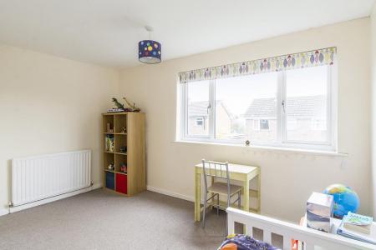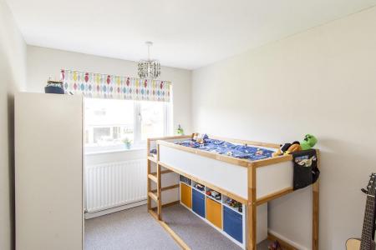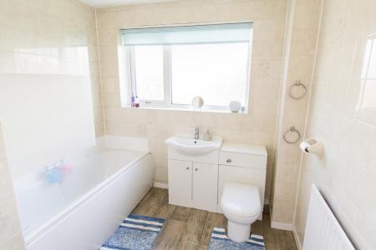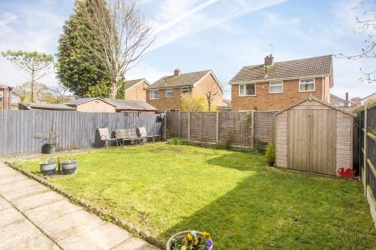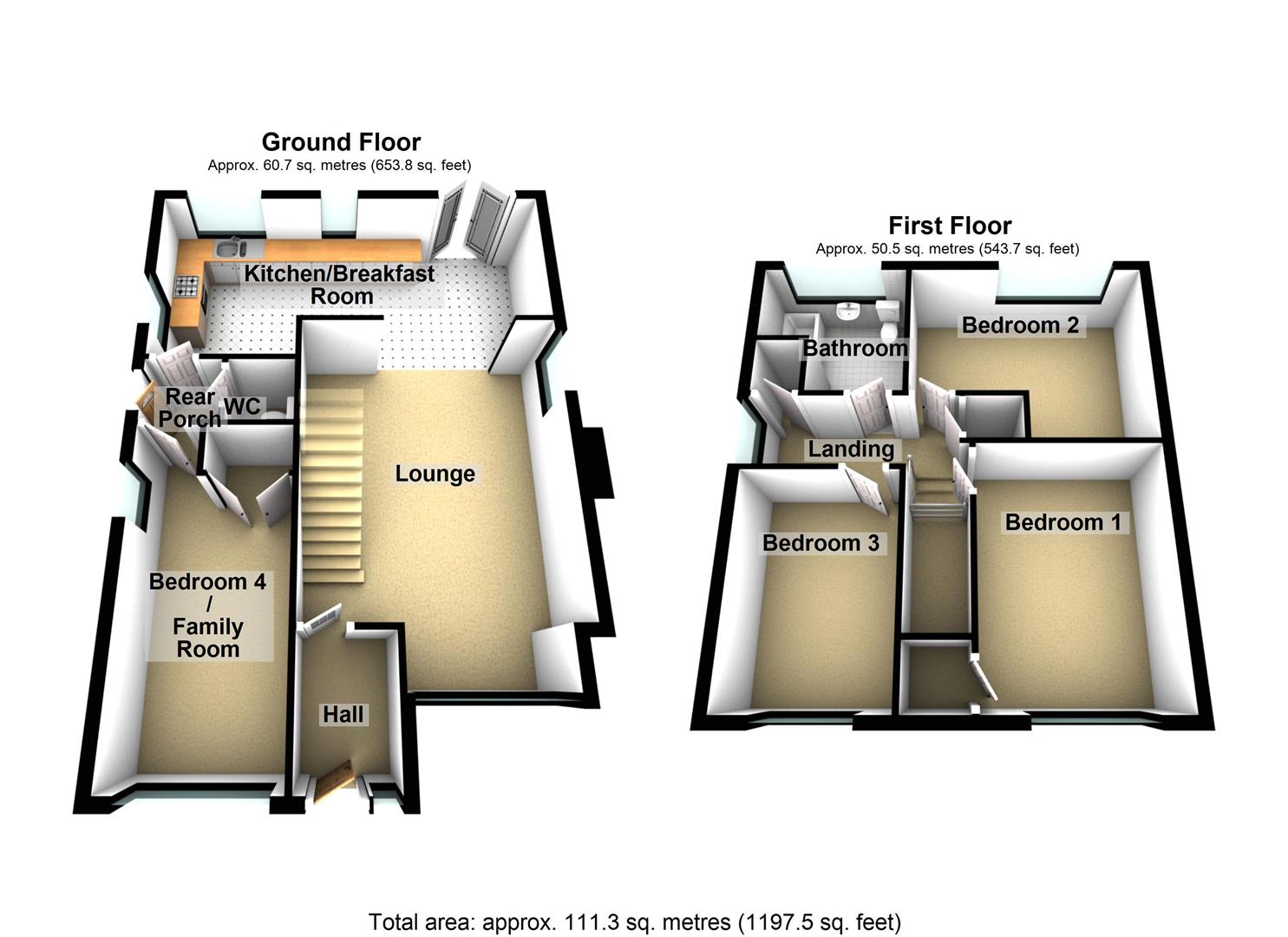- Four bedroom detached family home
- Cloakroom & utility
- Ground floor bedroom
- Extended Porch
- Lounge with wood burning stove
- Modern dining kitchen
- Three double bedrooms
- Family bathroom
- Garden & Parking
- No Upward chain
4 Bedroom Detached House for sale in LUTTERWORTH
A deceptively spacious and very well presented detached family home well located on an established, and quiet, cul de sac. The double glazed and gas centrally heated accommodation comprises; Porch, lounge, fitted kitchen/diner, rear lobby, downstairs WC, ground floor bedroom four/family room, landing, three first floor double bedrooms and bathroom. There is also a good sized lawned garden and off road parking. Offered with no upward chain.
Porch - Accessed via opaque double-glazed composite front door. Vinyl wood effect flooring. Door to Lounge.
Lounge - 4.93m x 4.09m (16'2" x 13'5") - Triple-glazed deep recessed window to the front elevation. Opaque triple-glazed window to the side. Feature cast iron wood burning stove. Television point. Two wall lights. Two radiators. Open tread staircase rising to the first floor. Opening to Dining Kitchen.
(Lounge Photo Two) -
Dining Kitchen - 6.68m x 3.18m (21'11" x 10'5") - Double-glazed French doors opening out to the rear garden. Range of modern shaker style fitted base and wall units. Laminated work surfaces and splash backs. Fitted double oven and four ring induction hob with stainless steel extractor hood over. Space and plumbing for automatic dishwasher. Space and point for upright fridge/freezer. One and a half sink and drainer. Opaque triple-glazed window to the side elevation. LVT flooring. Radiator. Double-glazed door to Rear Lobby.
(Dining Kitchen Photo Two) -
(Kitchen Area Photo) -
(Dining Area Photo) -
Rear Lobby - Opaque double-glazed door leading outside. Door to Bedroom Four / Family Room. Door to WC.
Cloakroom/Wc - Wash hand basin and low-level WC. Radiator. Wood effect vinyl flooring.
Bedroom Four / Family Room - 4.75m max x 2.31m (15'7" max x 7'7") - Double-glazed window to front elevation. Radiator. Double-glazed window to side elevation. Door to utility space with plumbing for washing machine/tumble dryer. Vinyl flooring.
Landing - Access to insulated loft space with retractable loft ladder. Opaque triple-glazed window to side elevation. Fitted linen cupboard and storage cupboard. Doors to rooms.
Bedroom One - 4.19m x 3.18m (13'9" x 10'5") - Triple-glazed window to front elevation. Radiator. Large storage cupboard.
(Bedroom One Photo Two) -
Bedroom Two - 4.09m x 3.30m (13'5" x 10'10") - Triple-glazed window to rear elevation. Radiator.
(Bedroom Two Photo Two) -
Bedroom Three - 3.66m x 2.46m (12'0" x 8'1") - Triple-glazed window to front elevation. Radiator.
Bathroom - Panelled bath with mains shower fitment over. Wash hand basin and low-level WC. Radiator. Complementary tiling. Wood effect vinyl flooring. Opaque triple-glazed window.
Front - Block paved forecourt with tarmac parking for one/two cars. Side pedestrian access to rear garden.
Rear Garden - Laid mainly to lawn. Enclosed by timber lap fencing. Timber garden store.
(Rear Garden Photo Two) -
Property Ref: 777588_33786874
Similar Properties
Main Street, Dunton Bassett, Lutterworth
4 Bedroom Semi-Detached House | £330,000
Situated in the charming village of Dunton Bassett, this modern semi-detached house on Main Street offers a delightful b...
Poultney Lane, Kimcote, Lutterworth
3 Bedroom Semi-Detached Bungalow | £330,000
Offered with no upward chain. Nestled in the charming village of Kimcote, this delightful semi-detached bungalow on Poul...
3 Burdett Close, Gilmorton, LUTTERWORTH
3 Bedroom Semi-Detached House | £330,000
Welcome to Burdett Close, a beautifully renovated three-bedroom semi-detached family home located in the charming villag...
3 Bedroom Semi-Detached House | £335,000
Situated in a sought after location on Woodmarket, this delightful 3-bedroom semi-detached house from the 1920s is waiti...
Frewen Drive, Sapcote, Leicester
3 Bedroom Detached House | £350,000
A fabulous opportunity has arisen to acquire this three bedroom detached home which has been improved by the current own...
Bostock Close, Elmesthorpe, Leicester
3 Bedroom Detached House | £350,000
Situated on Bostock Close in Elmesthorpe, this stunning detached house is a true gem waiting to be discovered. Boasting...

Adams & Jones Estate Agents (Lutterworth)
Lutterworth, Leicestershire, LE17 4AP
How much is your home worth?
Use our short form to request a valuation of your property.
Request a Valuation
