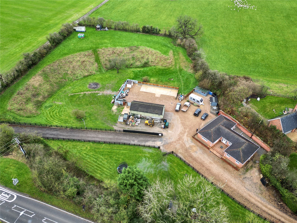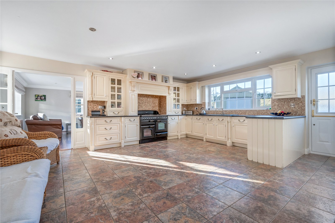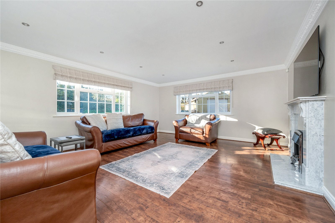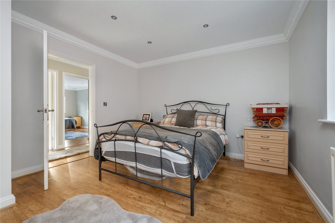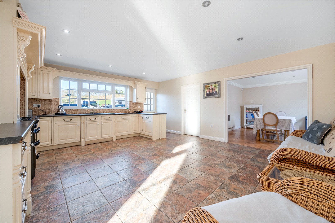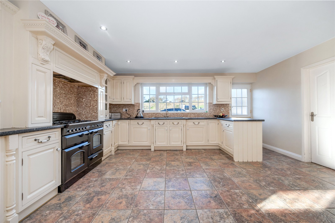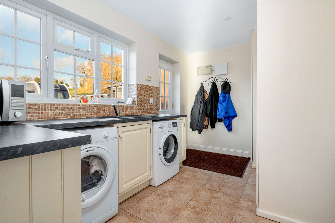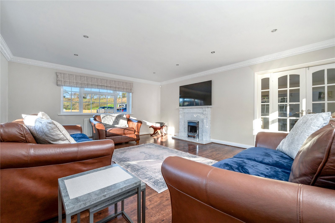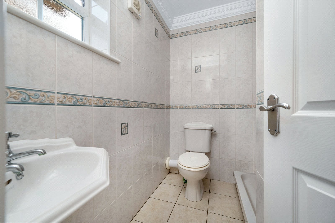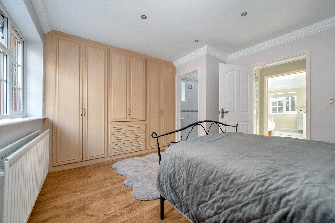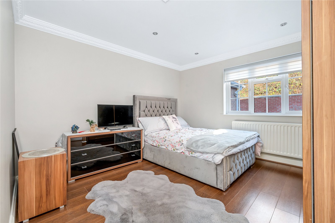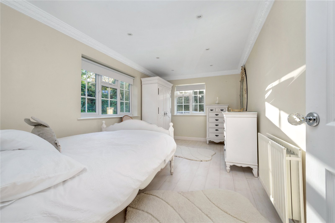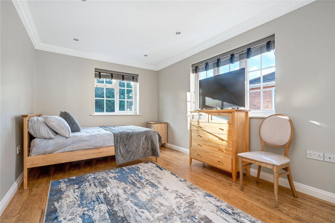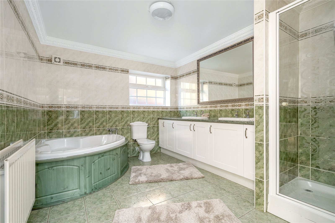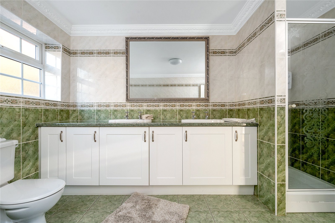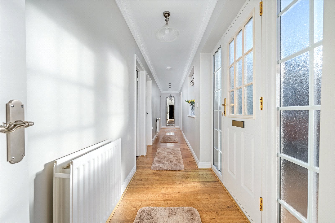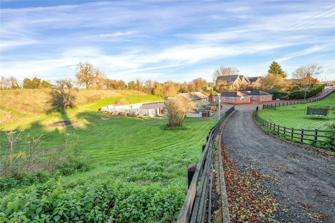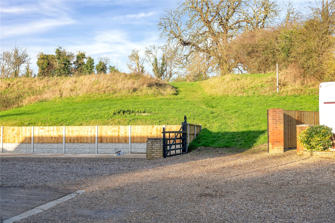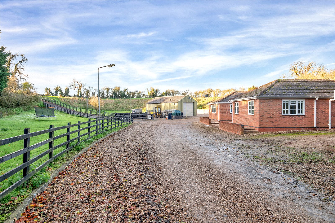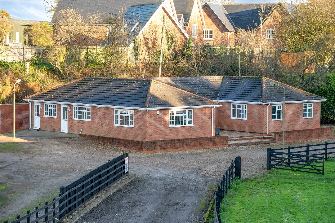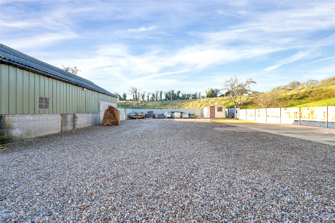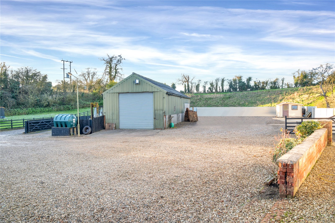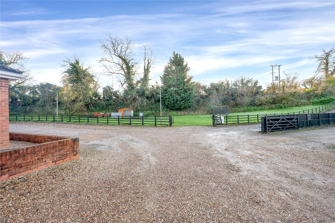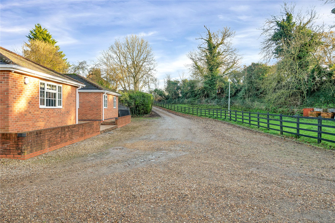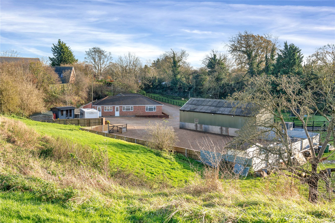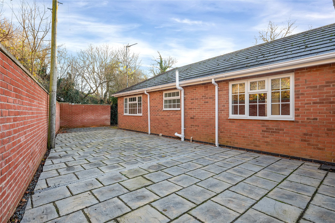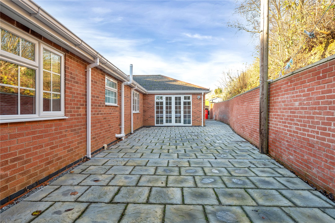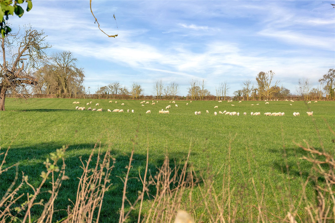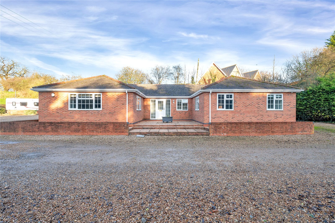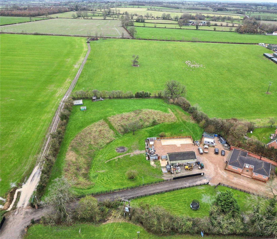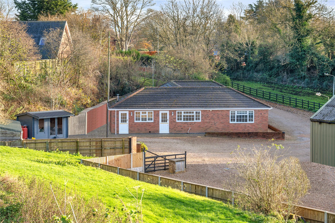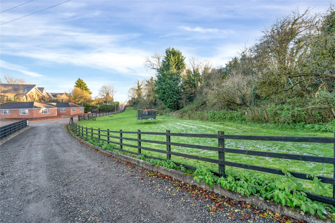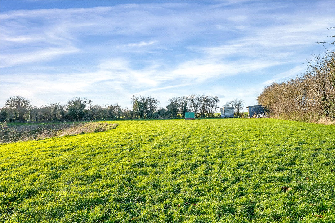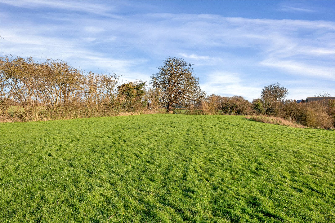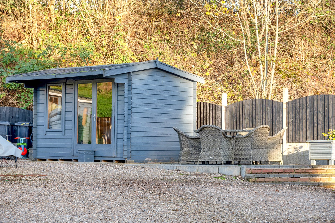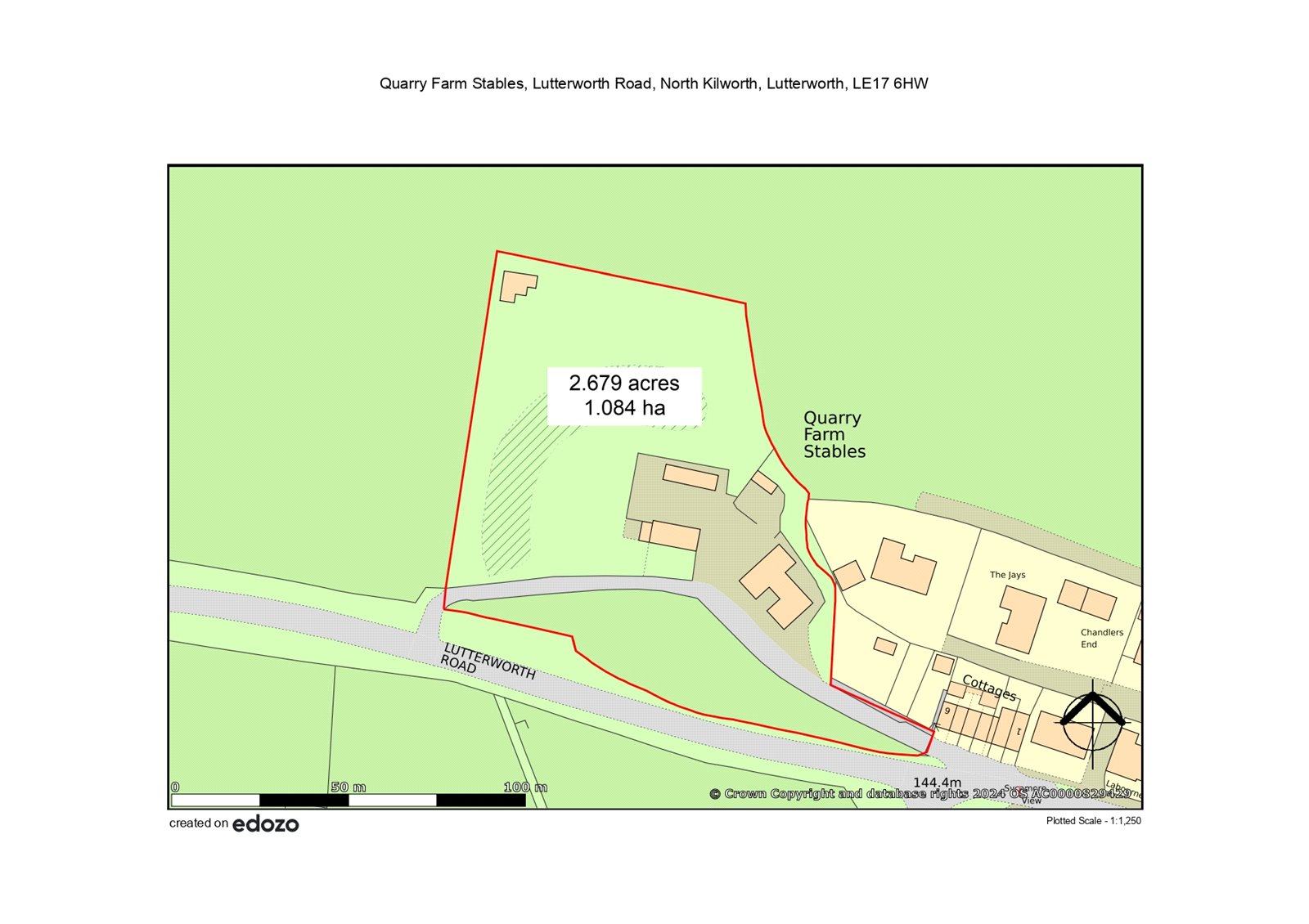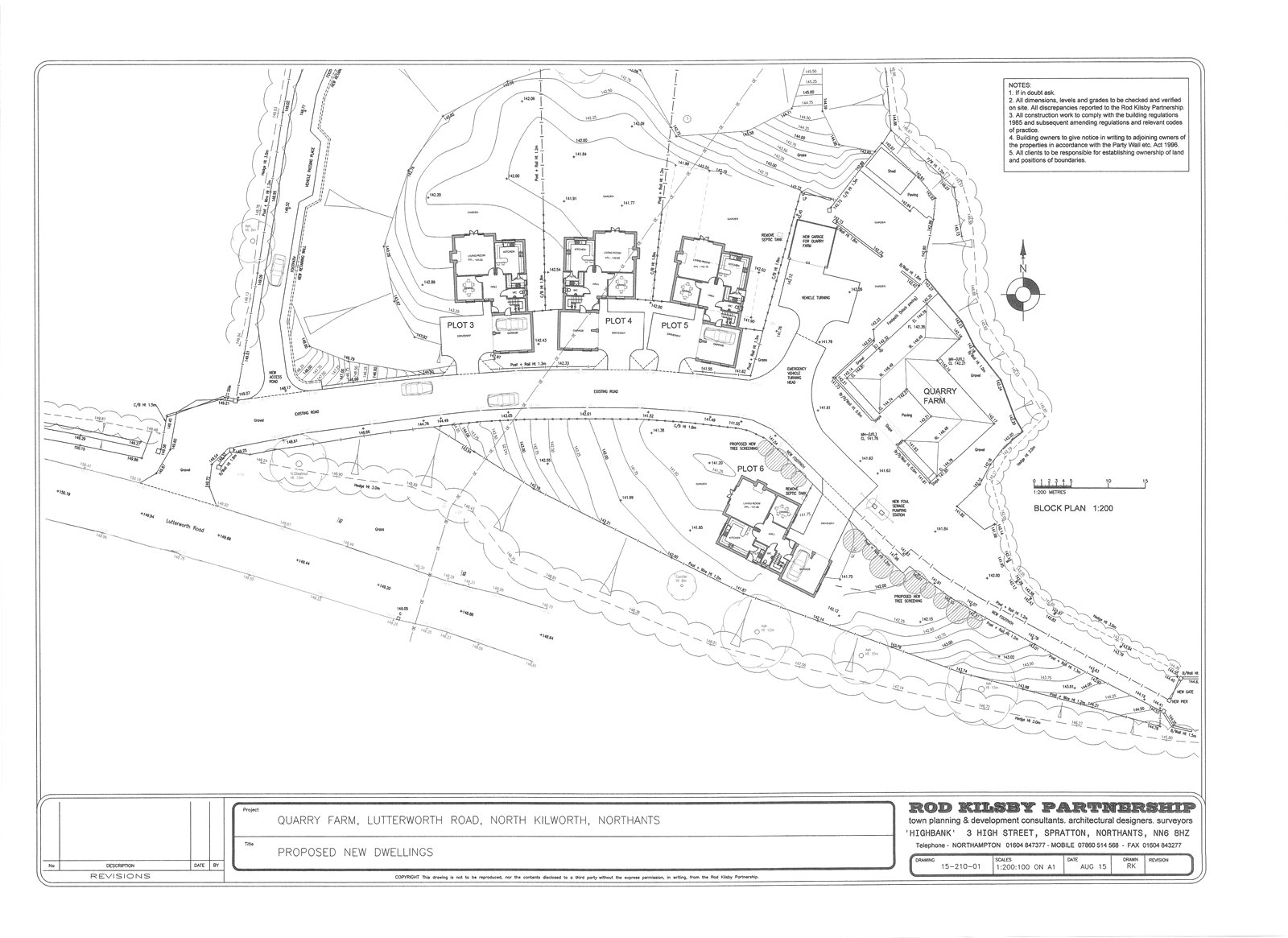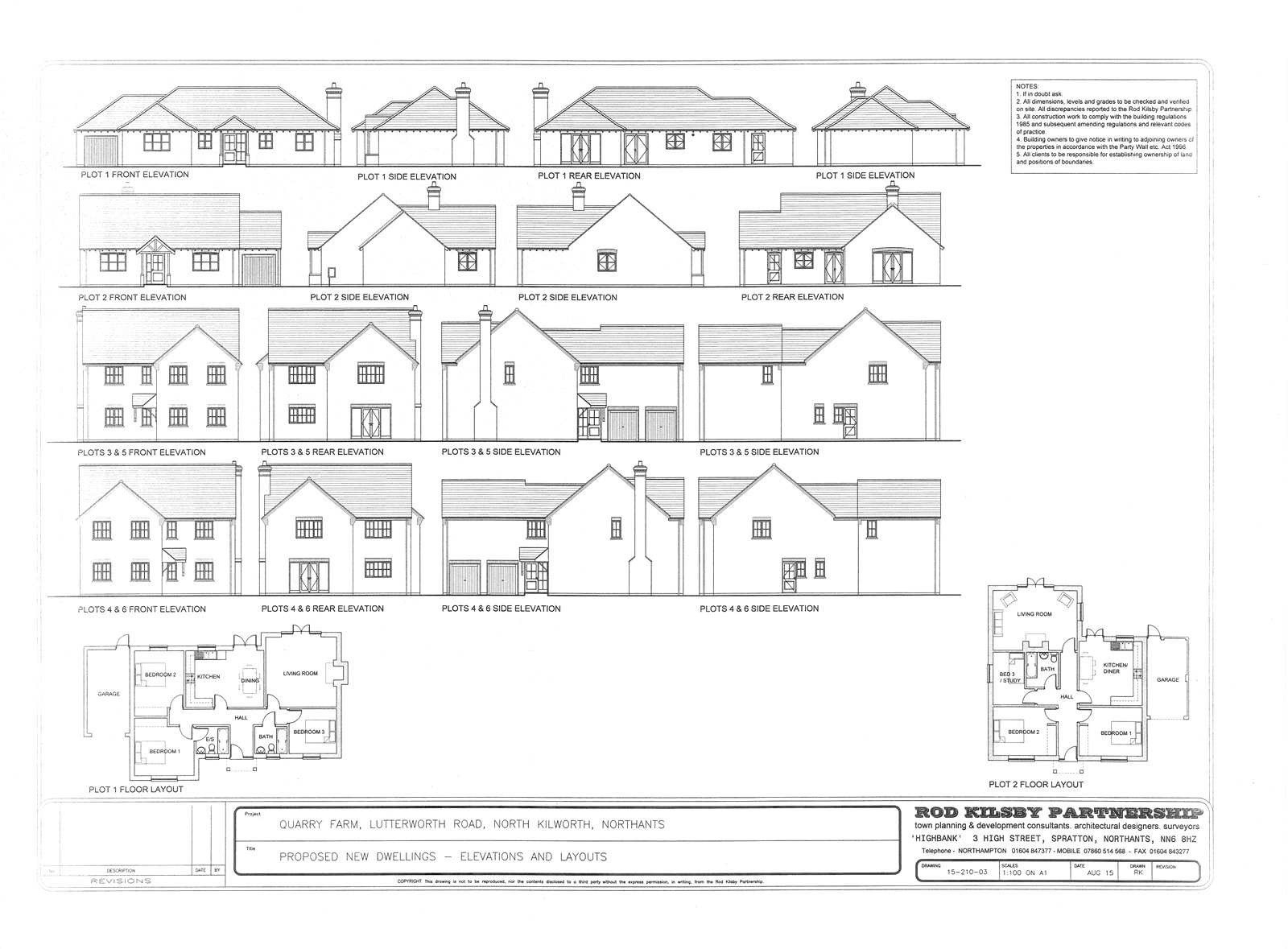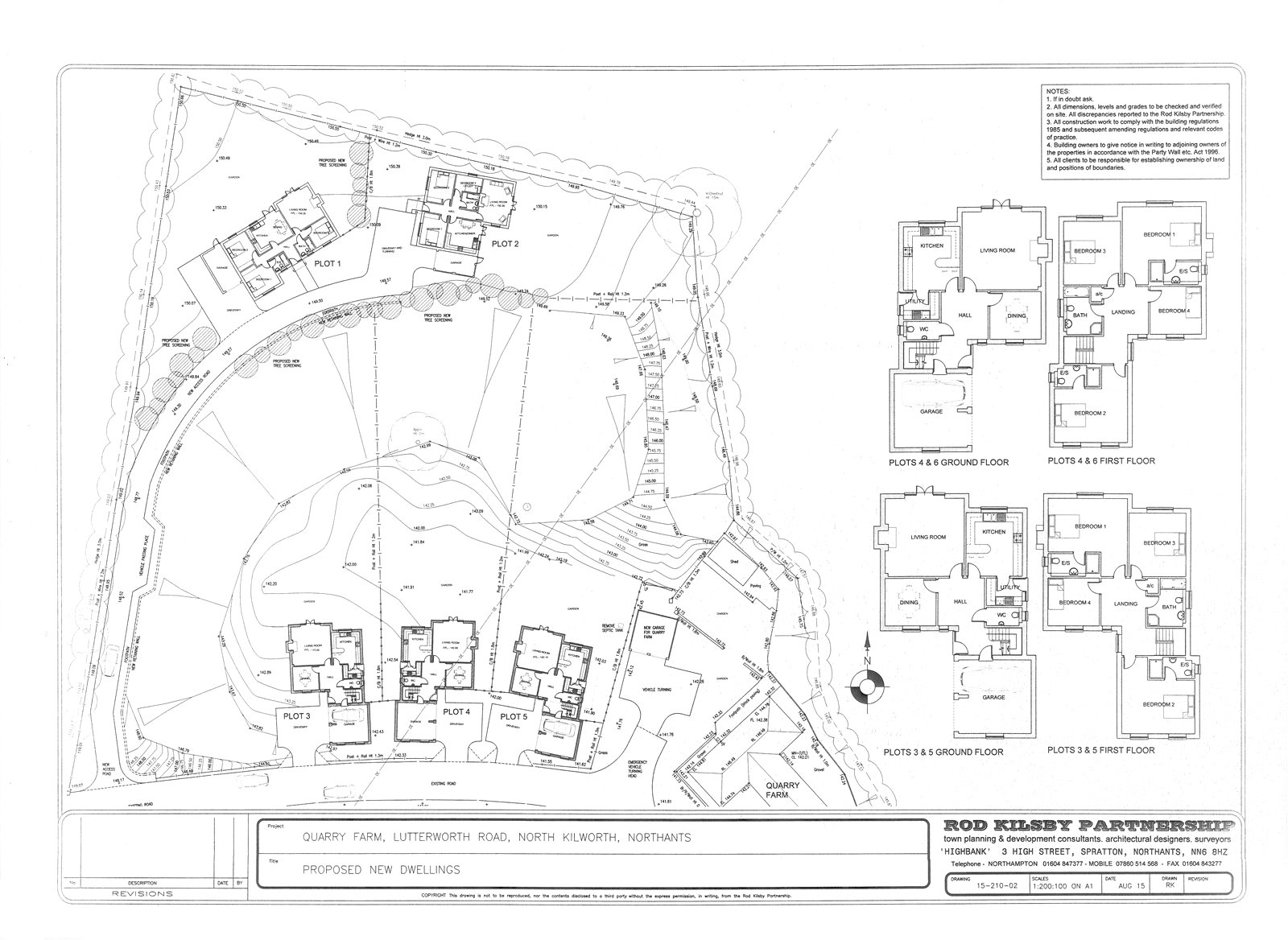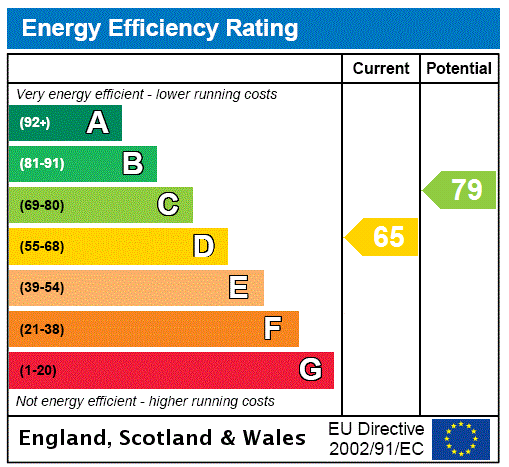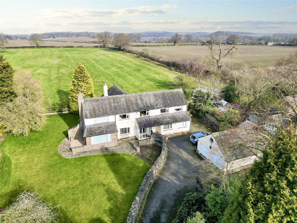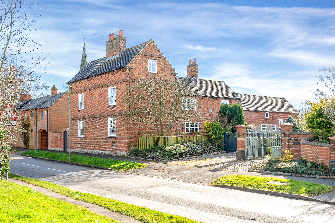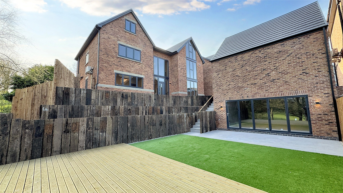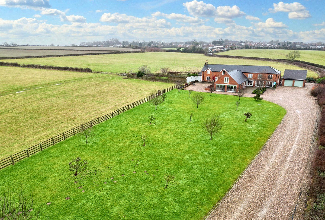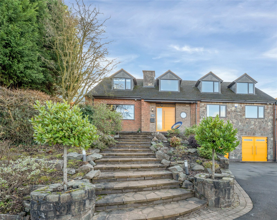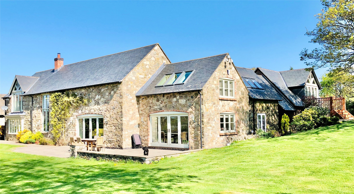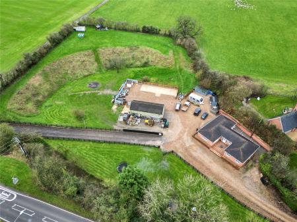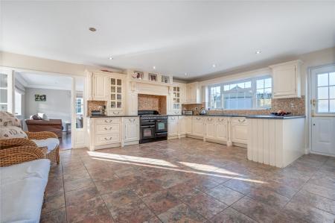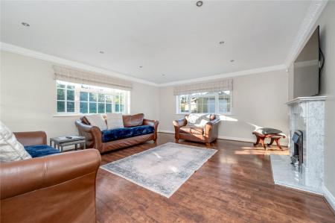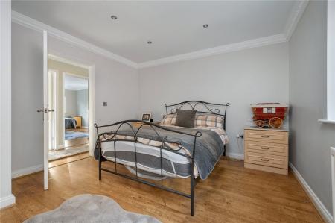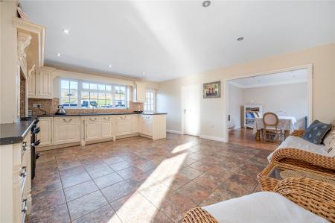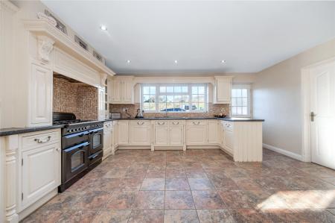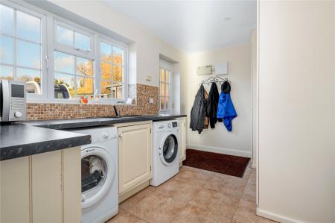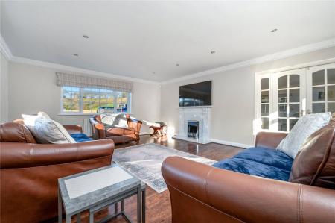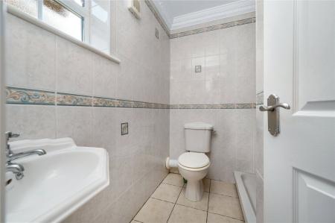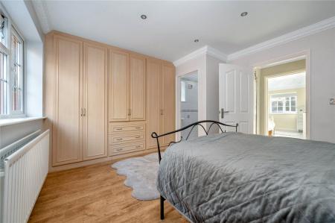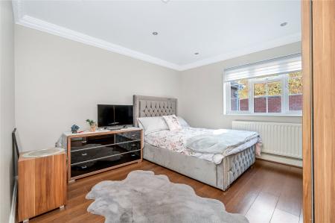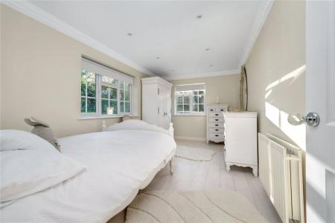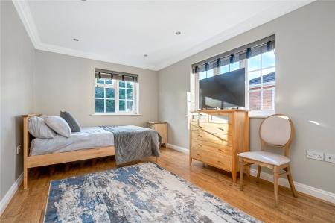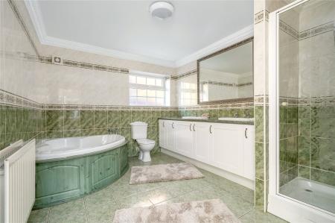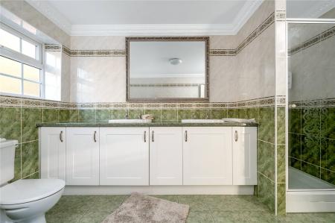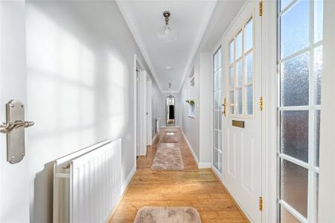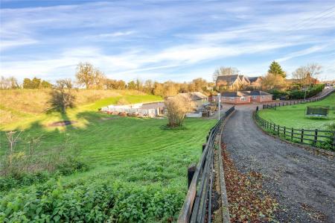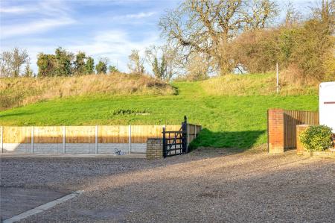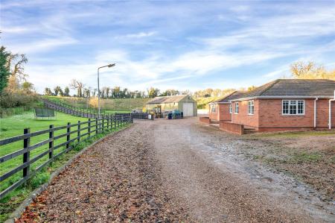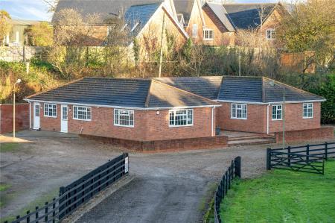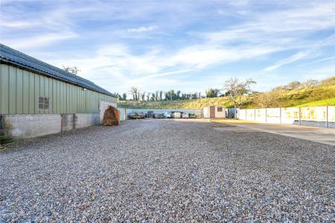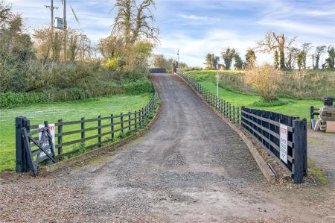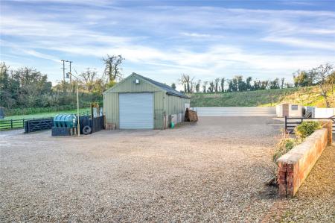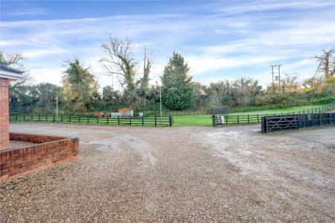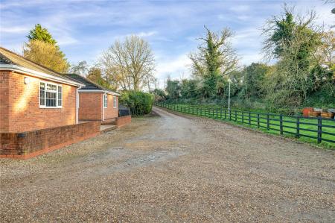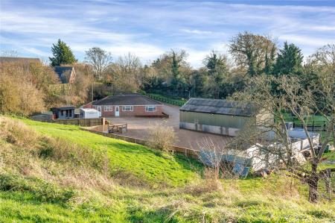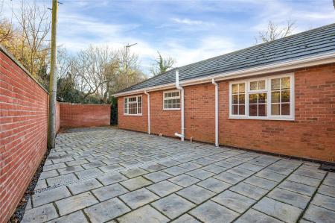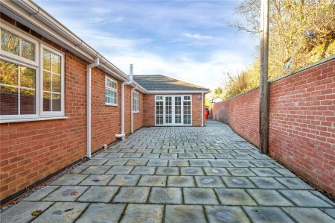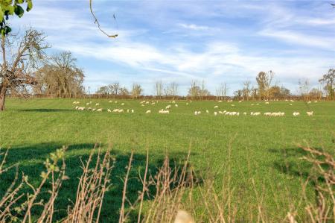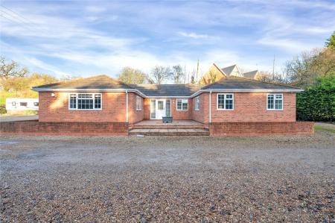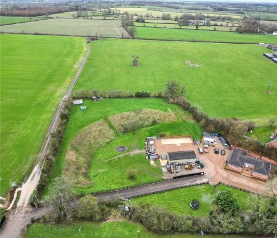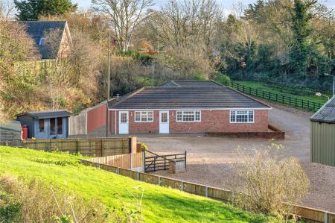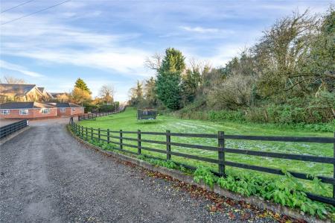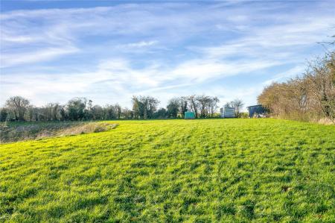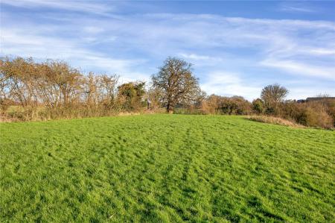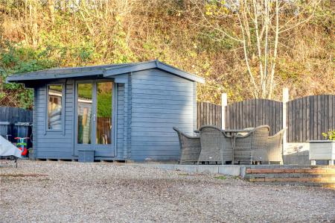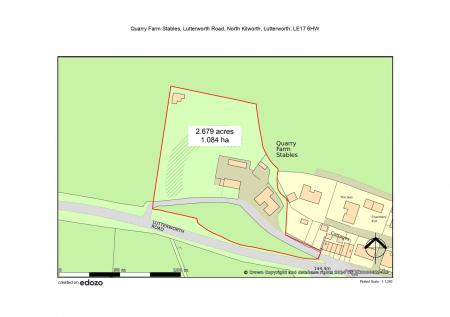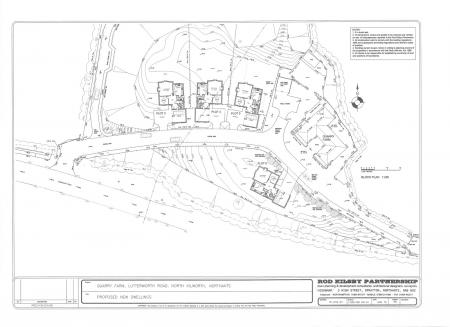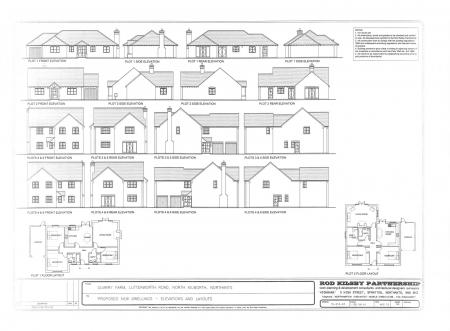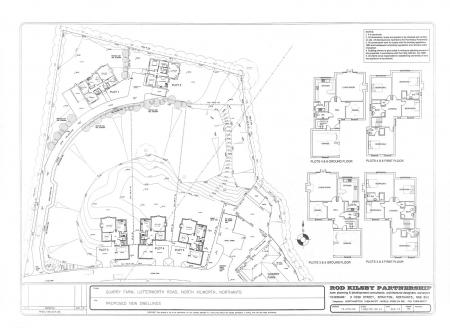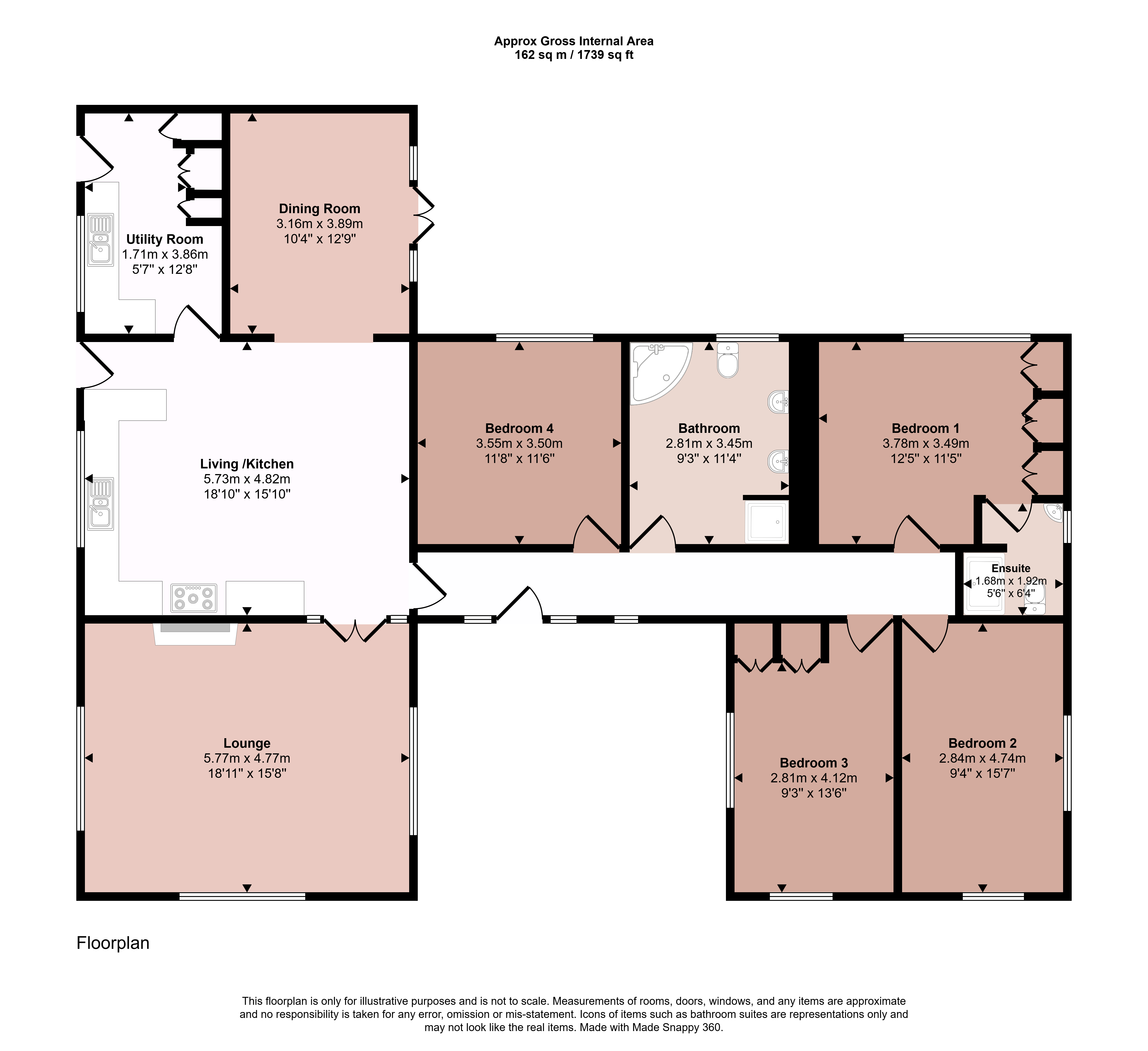- Rare Opportunity to Acquire this Residential Development Site
- Extending to Approximately 2.7 Acres
- Full Planning permission for the Erection of Four Detached Dwellings and Two Detached Bungalows Including Existing Four Bedroom Bungalow
- Planning Permission Number 15/01647/FUL
- Lying in Popular Village Location
- Energy Rating D
- Council Tax Band C
- Tenure Freehold
- Viewing Through Bentons
Plot for sale in Lutterworth
A unique residential development opportunity on a plot extending to approximately 2.7 acres with full planning permission granted for the erection of four detached dwellings and two detached bungalows, together with existing four bedroom detached bungalow. Located on the edge of this highly desirable South Leicestershire village of North Kilworth. Full planning permission (application number 15/01647/FUL dated 11th December 2015) were granted and further confirmation of site in perpetuity through Harborough planning permission in 2018 following demolition of stables and starting of the initial foundations. The site is approached via two separate entrances with sweeping driveways leading down to the heart of this former quarry and as part of the planning permission there would be demolition of the current existing barn and alterations to the vehicle access. The four proposed four bedroom detached houses appear to extend approximately 2,000 sqft plus double garages, each property will enjoy good sized gardens. The two proposed bungalows occupying more of an elevated position overlooking the site and open countryside, with plot one having three bedrooms, two bathrooms and spacious living accommodation extending to approximately 1,250 sqft net internal, whilst plot two has three bedrooms, one bathroom extending to approximately 1,100 sqft both with single garages and parking and connecting gardens. The existing bungalow has four bedrooms, family bathroom, en-suite shower room, spacious lounge, dining room and large living dining kitchen. The accommodation extends to approximately 1,750 sqft internal and planning permission has been granted as part of the planning application for the erection of a double garage with this particular property. A copy of the planning consent together with associated documents is available from the selling agent, or may be obtained direct from Harborough District Councils website. Interested parties are advised to lease directly with the local authority in respect of any planning queries.
Original Four Bedroom Detached Bungalow
Entrance Hall Accessed via composite half glazed door with obscure side panels, multi pane window to the front, two double radiators and coved ceilings.
Lounge With feature marble surround fireplace with inset living flame fire on matching hearth, multi pane uPVC windows to the front and side elevations, coved ceilings, spotlighting and wood laminate flooring. Multi pane French doors give access to:
Living Dining Kitchen Having one and a half plus drainer polycarbonated sink built into U-shape granite effect preparation work surfaces with a series of cream fronted base cupboards and drawers and matching eye level units over, two glass display cabinets and concealed lighting under. There is a built-in Rangemaster cooker with five burner gas hob and electric hot plate with ovens under and extractor hood over in addition to integrated larder fridge and dishwasher. With ceramic tiled splashbacks, tiled flooring, multi pane window to the side elevation and spotlighting to the ceilings.
Dining Room A separate dining room with multi pane French doors to the rear garden with matching side panels, coved ceilings and spotlighting.
Utility Room With polycarbonated sink built into L-shaped granite effect worktops with base and wall cupboards and plumbing and appliance space for washing machine and dryer. A cylinder cupboard houses the oil fired boiler, multi pane window and composite half glazed door to the side elevation. Tiled flooring, radiator and spotlighting.
Bedroom One A double bedroom fitted with floor to ceiling built-in wardrobes, multi pane window to the side, double radiator, coved ceilings and spotlighting.
En-Suite Shower Room Fitted with shower tray with electric shower, low flush WC, vanity wash hand basin, tiling to the walls and floor and multi pane obscure window to the side.
Bedroom Two A second double bedroom with multi pane window to the front and side elevations, double radiator, coved ceiling and spotlighting.
Bedroom Three A third double room with built-in floor to ceiling wardrobe, multi pane window to the front and side elevations and double radiator.
Bedroom Four With multi pane window, double radiator, coving, spotlighting and access to loft space.
Bathroom Fitted with a panelled corner bath with mixer taps, vanity wash hand basin with two sinks and white storage cupboards under, separate shower with electric Mira shower and glass screen door. There is tiling to floors and walls, obscure multi pane window to the rear, double radiator, extractor fan and coved ceilings.
Outside The properties grounds extend to 2.7 acres having two independent access points to the property from Lutterworth Road, with sweeping gravelled driveway and extensive barn (under demolition order relating to the planning). There are a range of general sheds and storage. Outside tap, lighting, oil tank in place for the current bungalow.
Planning Permission The site has planning permission granted for four detached four bedroom houses with double garages extended to approximately 2,000 sqft and two detached three bedroom bungalows, one extending to 1,250 sqft and one 1,100 sqft with single garages.
Planning Permission Number 15/01647/FUL dated 11th December 2015 however the planning permission has subsequently been granted full planning in 2018 in perpetuity status initiated due to foundation works and demolition of the existing stables.
Viewings Viewings are strictly by appointment with the selling agent Bentons.
Plans The plans provided are for guidance purposes only and do not form part of any contract. Interested parties must check the boundaries and access prior to committing to the purchase.
Easement, Wayleaves and Rights of Way The property is sold subject to and with the benefit of all covenants, rights of way, wayleaves and easements that may exist over the property whether or not mentioned in these particulars. The adjoining farm has right of way over the western gateway entrance and overhead power cables across the site. Further information available from the vendors or agents accordingly.
Services Electricity and water are connected to the property whilst sewage links to a septic tank. The design and access statement suggests that a sustainable drainage system is to be provided to the site, possibly a pump system to the sewage system in Lutterworth Road. Prospective purchasers must investigate this and all infrastructure matters prior to purchase.
General Note It should be noted that there will be an uplift clause on the site for future purchasers on the basis of uplift in size of existing properties or additional properties that receive planning permission. This will be to the benefit of the current vendors and will be 20% for 20 years. Payment will be made on written planning permission granted within 30 days based on the uplift in value created from such a planning permission and associated with the whole site. The property will have For Sale boards erected on Lutterworth Road but for ease of navigation what three word reference will be ///looked.inventors.remarried which forms one of the access points from Lutterworth Road.
Extra Information To check Internet and Mobile Availability please use the following link:
checker.ofcom.org.uk/en-gb/broadband-coverage
To check Flood Risk please use the following link:
check-long-term-flood-risk.service.gov.uk/postcode
Important Information
- This is a Freehold property.
Property Ref: 55639_BNT241003
Similar Properties
Main Street, Swithland, Loughborough
6 Bedroom Detached House | Guide Price £1,200,000
An individually styled six/seven bedroom detached residence extending to nearly 3,000 sqft lying in this highly sought a...
Main Street, Normanton on Soar, Loughborough
5 Bedroom Detached House | £1,195,000
Home Farm represents a fabulous opportunity for a family to acquire this substantial lifestyle home situated in the hear...
Bailey Drive, Mapperley, Nottingham
6 Bedroom Detached House | £1,195,000
A rare offering to the market is this fabulous individually designed and specified new home. Boasting over 4,500 sqft of...
Croft Road, Thurlaston, Leicester
5 Bedroom Detached House | £1,350,000
A rare offering to the open market is this stylish and individually designed farmhouse and barn conversion which has bee...
Bradgate Road, Newtown Linford, Leicester
4 Bedroom Detached House | Guide Price £1,400,000
The Heathers is an architect designed 1970s split-level home re-imagined with a mid century design led renovation. It ha...
Warren Hills Road, Abbots Oak, Leicestershire
4 Bedroom Detached House | Guide Price £1,550,000
With approximately 3.68 acres of formal gardens, paddocks and woodland, this stunning property is situated in glorious o...

Bentons (Melton Mowbray)
47 Nottingham Street, Melton Mowbray, Leicestershire, LE13 1NN
How much is your home worth?
Use our short form to request a valuation of your property.
Request a Valuation
