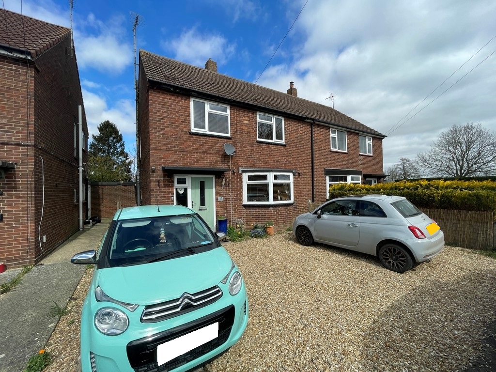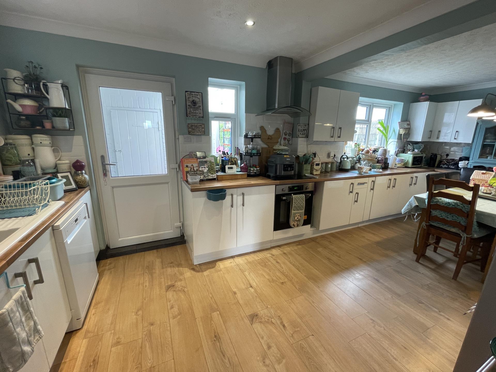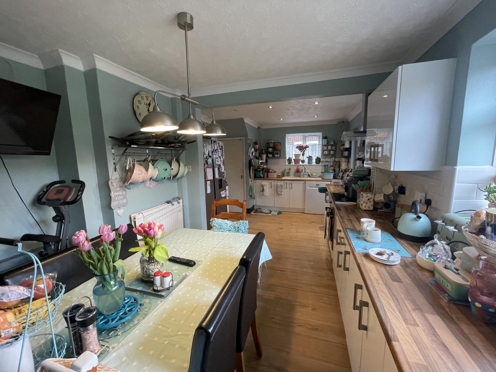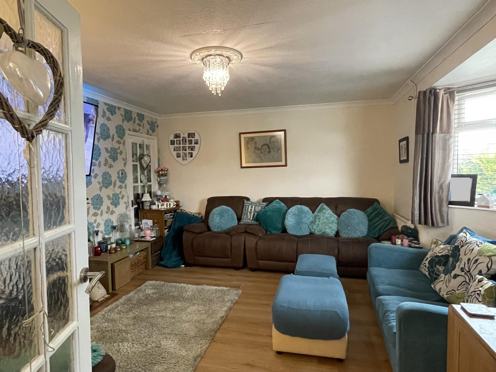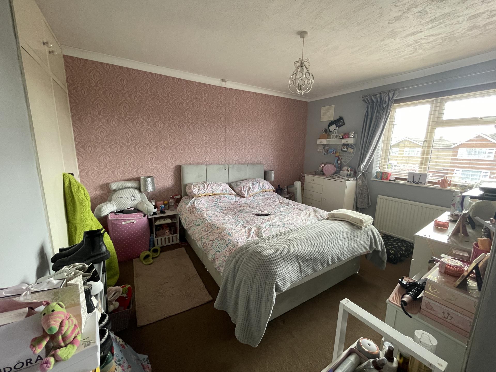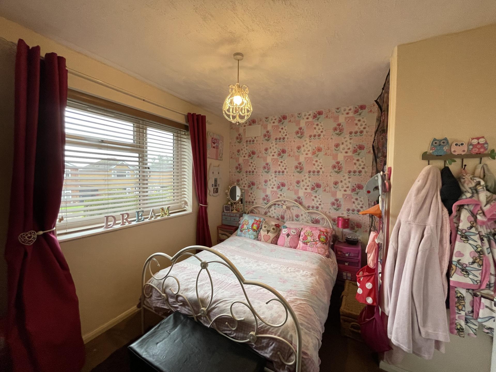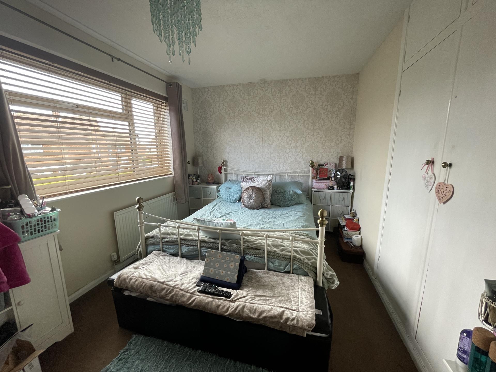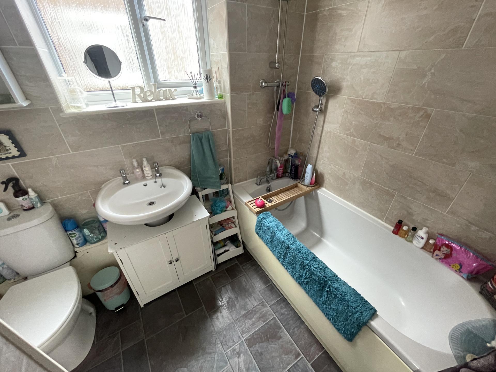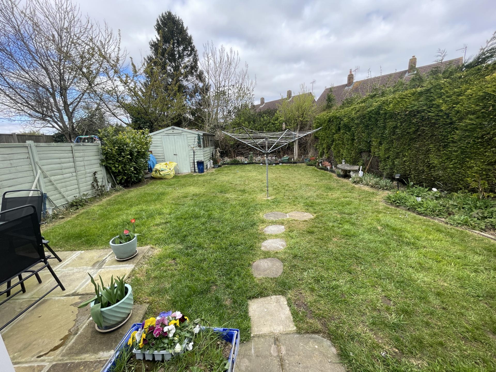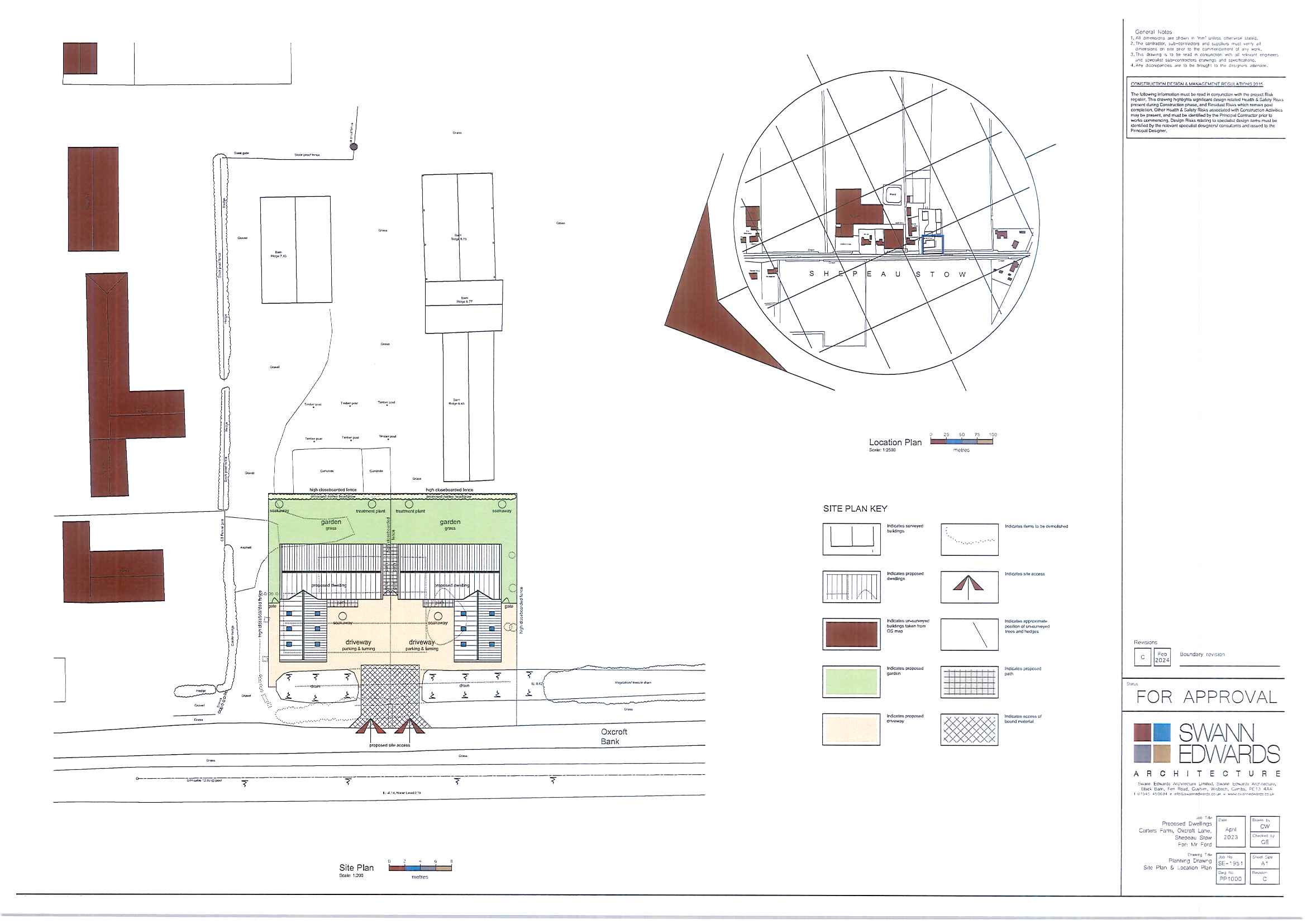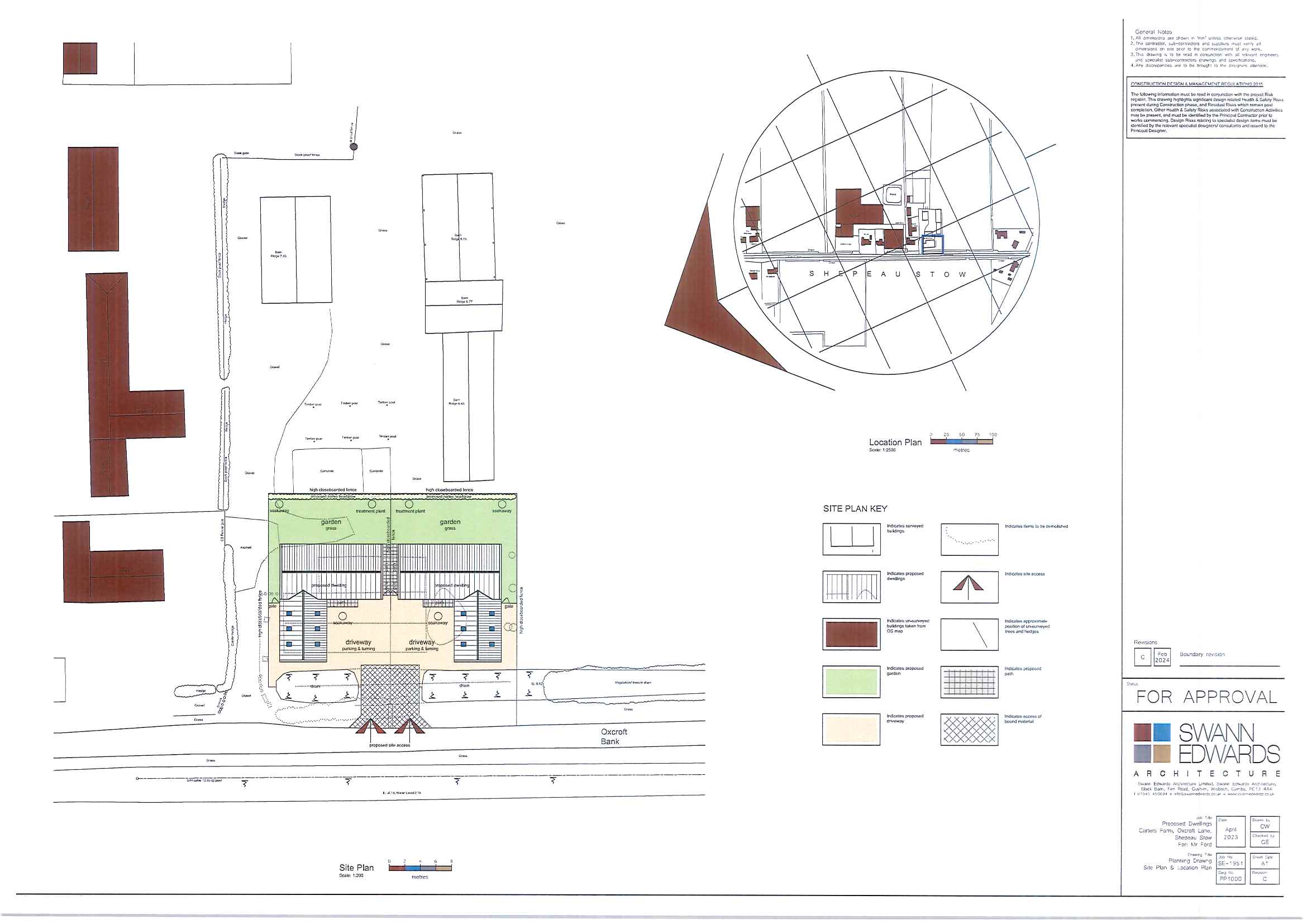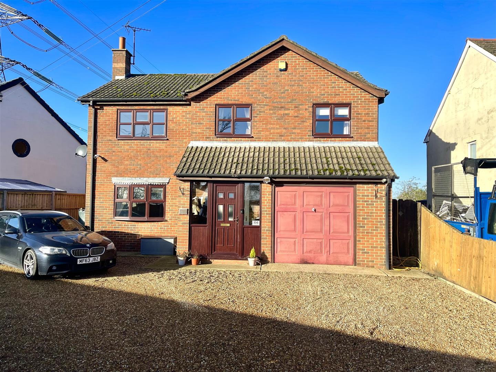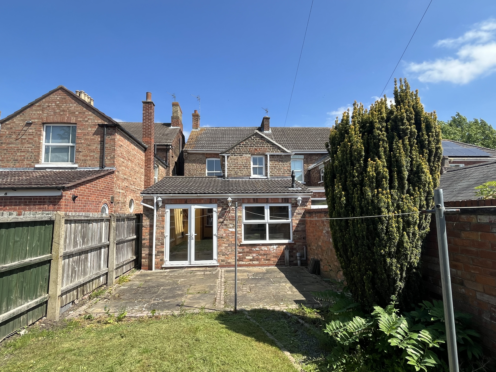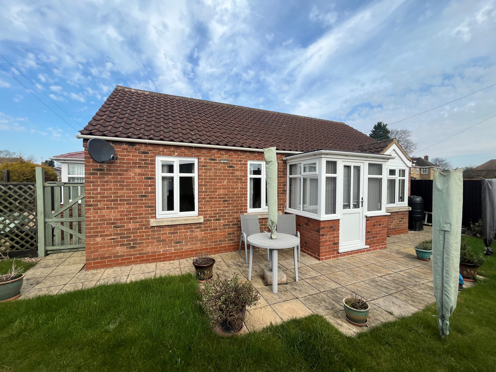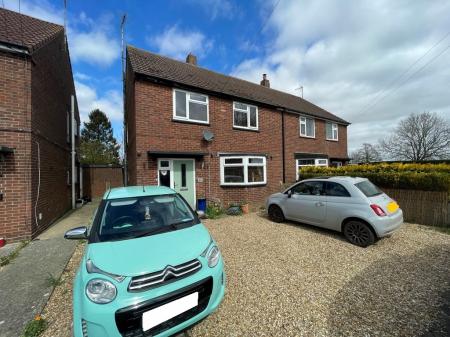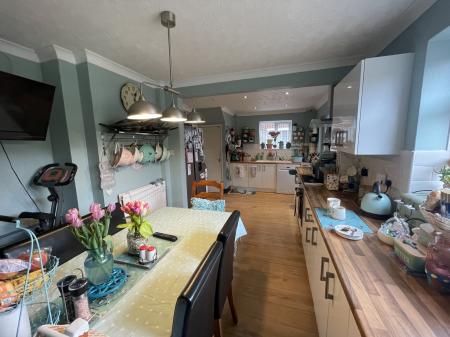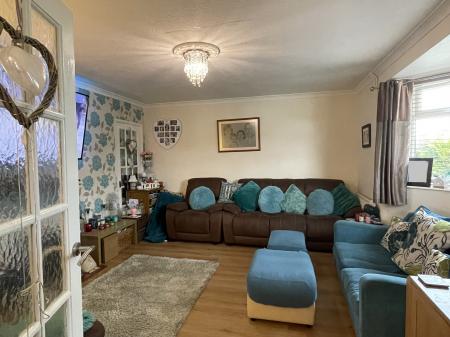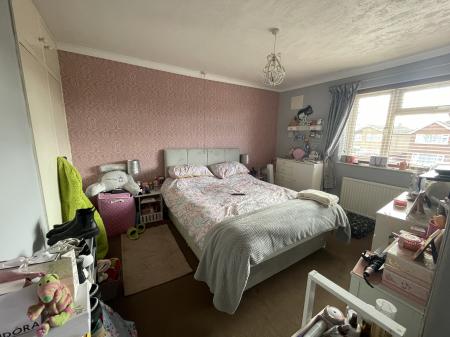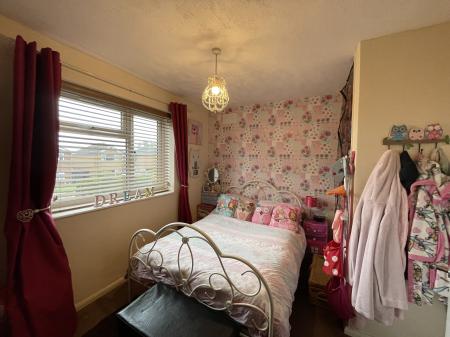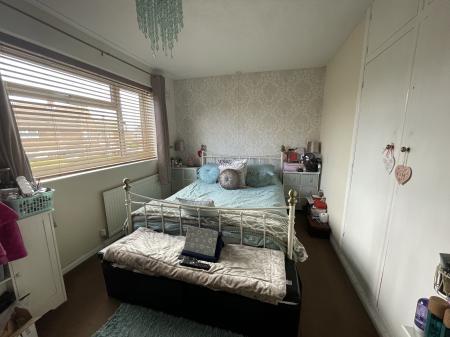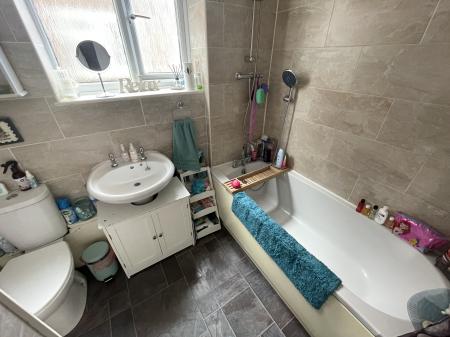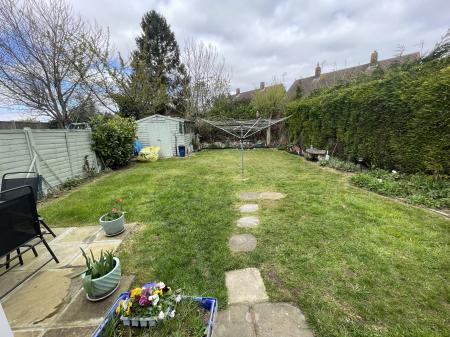- Semi Detached House
- Three Bedrooms
- Off Road Parking
- Semi Rural Location
3 Bedroom Semi-Detached House for sale in Lutton
ACCOMMODATION Open porch with outdoor lighting leading to a composite obscure double glazed door leading into:
ENTRANCE HALLWAY 5' 11" x 13' 0" (1.82m x 3.98m) With textured and coved ceiling with centre light point, single radiator, laminated flooring, stairs leading off to the first floor galleried landing. Via obscure glazed door off entrance hallway into:
LOUNGE 15' 0" x 15' 4" (4.59m x 4.68m) With UPVC double glazed bay window to the front elevation, textured and coved ceiling with decorative ceiling rose and centre light point, single radiator x 2, TV point, feature brick fireplace with mantle and hearth, obscure glazed door off leading into:
KITCHEN/DINER 10' 9" x 21' 9" (3.29m x 6.63m) With 2 x UPVC double glazed windows to the rear and side elevations, UPVC double glazed door to the rear elevation, textured and coved ceiling with inset LED lighting and centre light point over dining area, double radiator, laminated flooring, fitted with a wide range of base and eye level units with preparation surfaces over tiled splash backs with inset enamel sink with mixer tap, integrated ceramic hob, integrated stainless steel fan assisted oven, space for American fridge/freezer, plumbing and space for dishwasher or washing machine, walk-in pantry with shelving and lighting with obscure UPVC double glazed window to the side elevation.
REAR LOBBY 6' 0" x 11' 3" (1.84m x 3.44m) With obscure UPVC double glazed door to the side and rear elevations, UPVC double glazed door to the rear elevation, centre light point, door off leading into:
LAUNDRY ROOM/FREEZER ROOM 6' 5" x 9' 10" (1.97m x 3.02m) With UPVC double glazed window to the rear elevation, fitted wall light, plumbing and space for washing machine, space for tumble dryer, storage cupboard off with shelving.
CLOAKROOM Centre light point, fitted with two piece suite including low level WC and wash hand basin, water heater.
FIRST FLOOR GALLERIED LANDING 3' 7" x 8' 2" (1.10m x 2.49m) UPVC double glazed window to the side elevation, split level landing, textured and coved ceiling, centre light point, loft access, smoke alarm, storage cupboard off housing Valiant boiler with slatted shelving.
MASTER BEDROOM 9' 1" x 14' 1" (2.78m x 4.31m) With UPVC double glazed window to the rear elevation, textured ceiling with centre light point, single radiator, TV point, fitted wardrobes into recess.
BEDROOM 2 14' 0" x 12' 10" (4.29m x 3.93m) With UPVC double glazed window to the front elevation, textured and coved ceiling with centre light point, single radiator, TV point, fitted wardrobes into recess.
BEDROOM 3 10' 2" x 11' 5" (3.11m x 3.48m) With UPVC double glazed window to the front elevation, textured ceiling with centre light point, single radiator.
FAMILY BATHROOM 8' 0" x 7' 3" (2.45m x 2.23m) With obscure UPVC double glazed window to the side elevation, skimmed ceiling with inset LED lighting, fully tiled walls, vinyl floor covering, stainless steel heated towel rail, fitted with a 3 piece suite comprising of low level WC, pedestal wash hand basin with taps, bath with swan shower mixer tap with shower attachment and further thermostatic rainfall shower over the bath with shower curtain and rail.
EXTERIOR Extensive gravelled driveway providing multi off road parking, paved pathways, leading to side access door leading into the rear of the property.
Patio area and furtherly the garden is mainly laid to lawn with shrub, tree and fence boundaries, outdoor electric sockets.
DIRECTIONS From Spalding proceed in an easterly direction along the A151 to Holbeach and on approaching Holbeach take the first exit at the roundabout on to the Link Road. Continue up to the A17 taking the left exit and proceeding eastbound on to the A17 towards Kings Lynn. After approximately 3 miles at the Gedney roundabout take the second exit on to the B1359 to Long Sutton. Turn left on to Lime Walk, on to Marriotts Gate and at then turn right into Puddingpoke Lane were the property Is located on the left hand side.
AMENITIES Lutton has limited amenities including a pub, village hall, church, primary school and playing field. Long Sutton is the nearest town and offers a wider range of amenities. The larger market towns of Holbeach, Spalding, Boston, Wisbech, King's Lynn and the city of Peterborough are all easily accessible by road, Peterborough and King's Lynn both have train services to London King's Cross.
Property Ref: 58325_101505031332
Similar Properties
Oxcroft Bank, Shepeau Stow, PE12 0TY
Land | Guide Price £225,000
2 Frontage Plots with new shared accessEstablished residential area with open field views to frontClose to Shepeau Stow...
Oxcroft Bank, Shepeau Stow, PE12 0TY
Residential Development | Guide Price £225,000
** 2 Frontage Plots with new shared access - Established residential area with open field views to front - Close to Shep...
Bicker Road, Donington, Spalding
4 Bedroom Detached House | £225,000
4 DOUBLE BEDROOMS and 2 reception rooms - ideal family home with single garage and field views to the front and rear. Th...
3 Bedroom Semi-Detached House | £229,950
Elegant bay fronted late Victorian end terraced villa in central town location with enclosed gardens and double garage....
The Crescent, Spalding, PE11 1AF
Restaurant | Offers in region of £230,000
** Town Centre Restaurant premises – covers for 40 - Property provides accommodation on Ground and First floors, with Ba...
2 Bedroom Detached Bungalow | £230,000
Immaculately presented modern detached bungalow in pleasant convenient location. Ample off-road parking, established gar...

Longstaff (Spalding)
5 New Road, Spalding, Lincolnshire, PE11 1BS
How much is your home worth?
Use our short form to request a valuation of your property.
Request a Valuation
