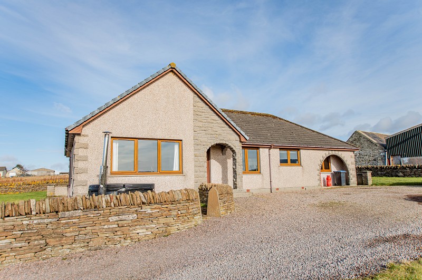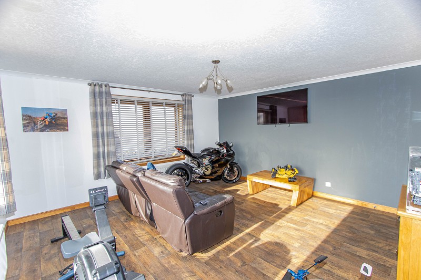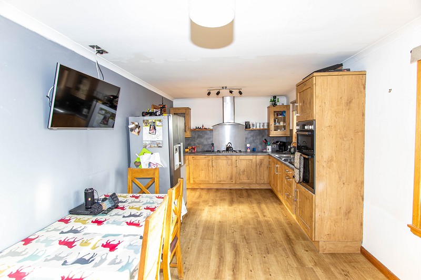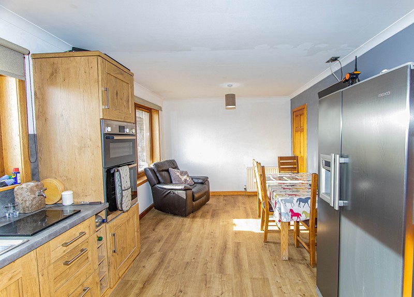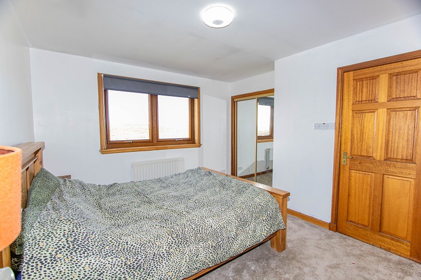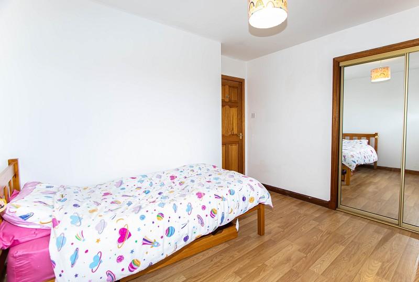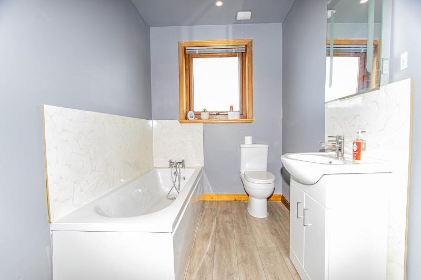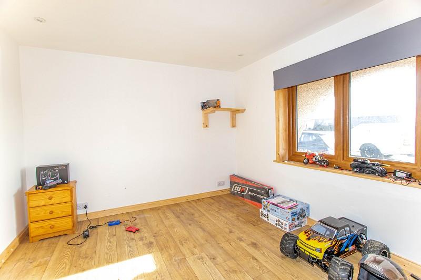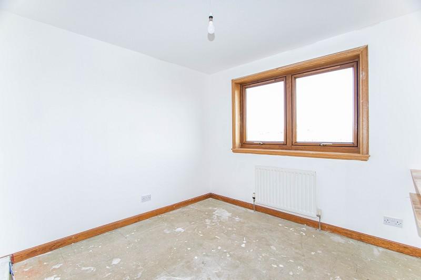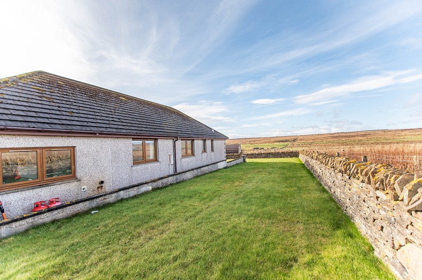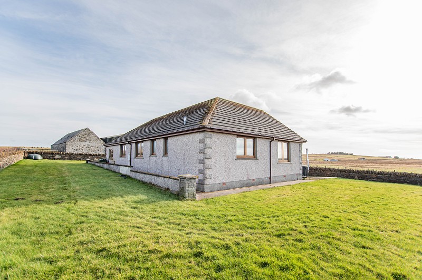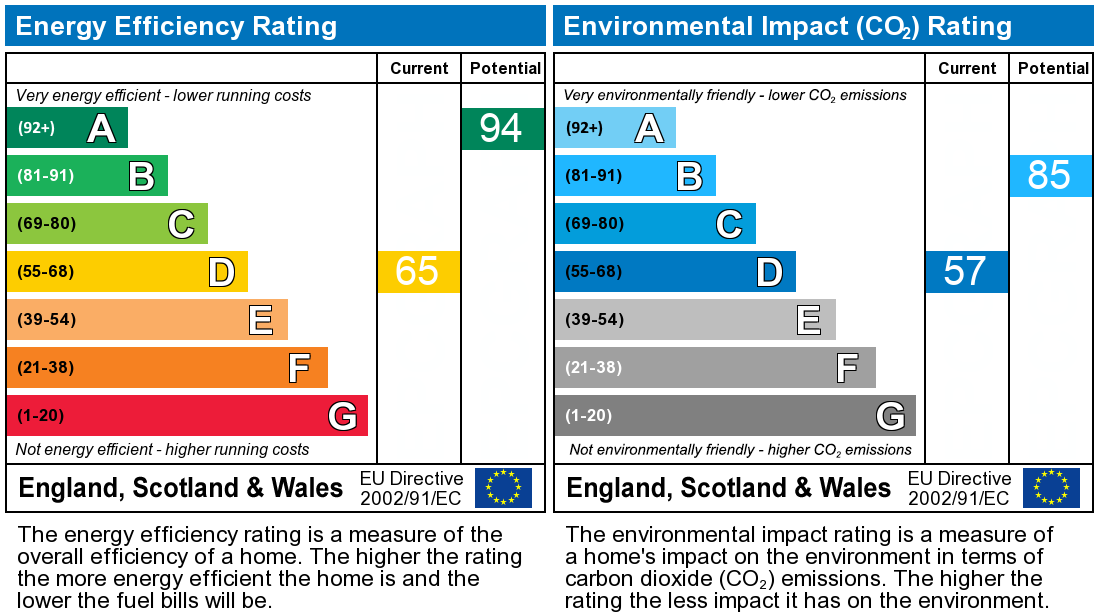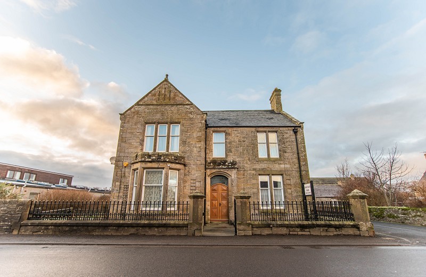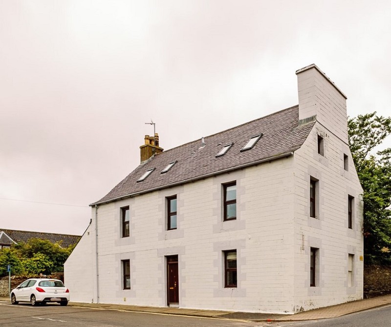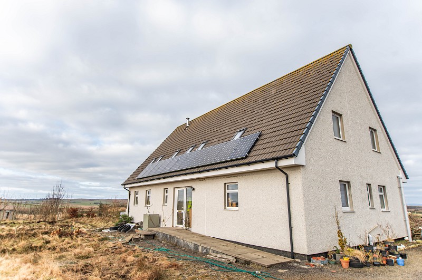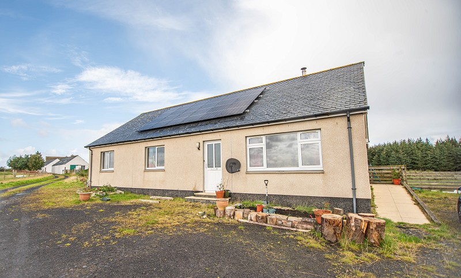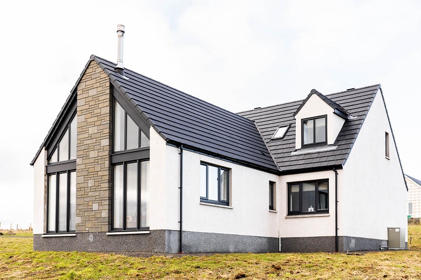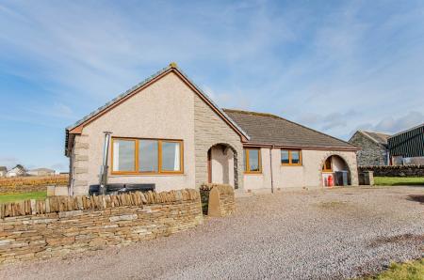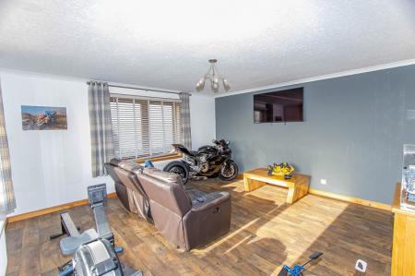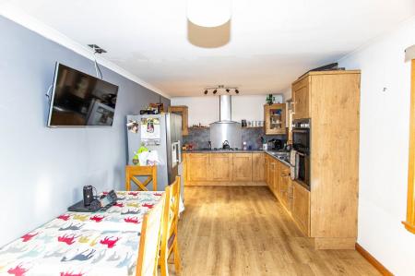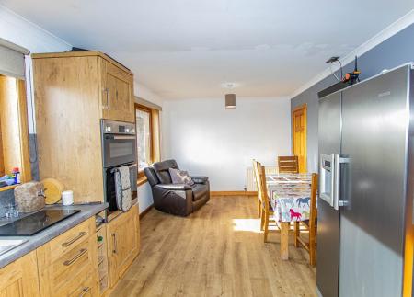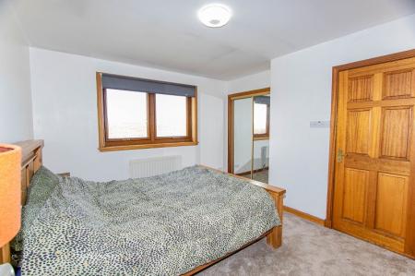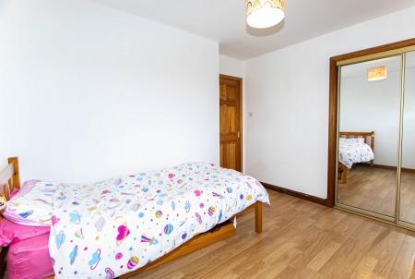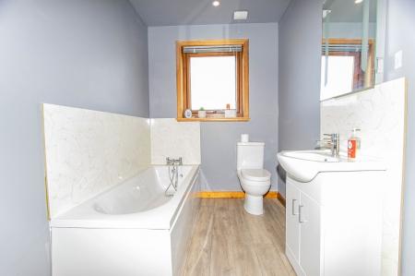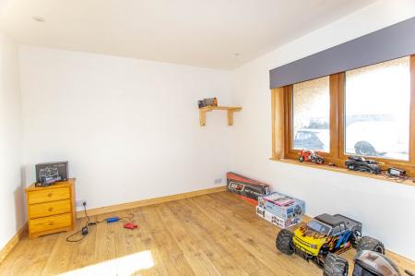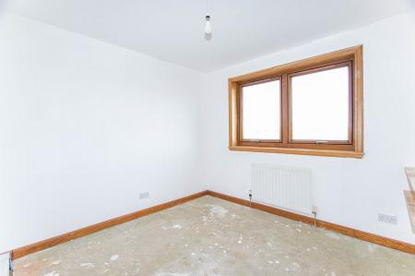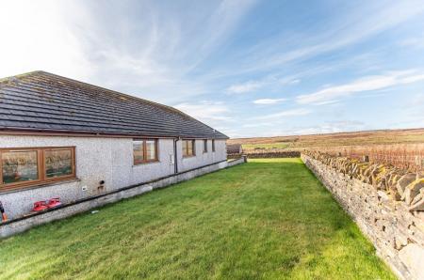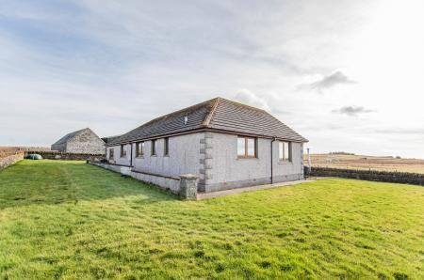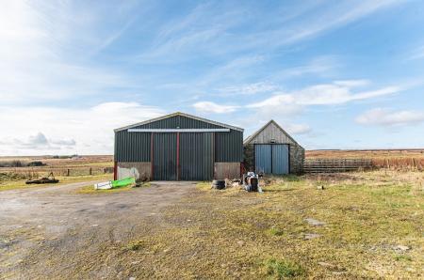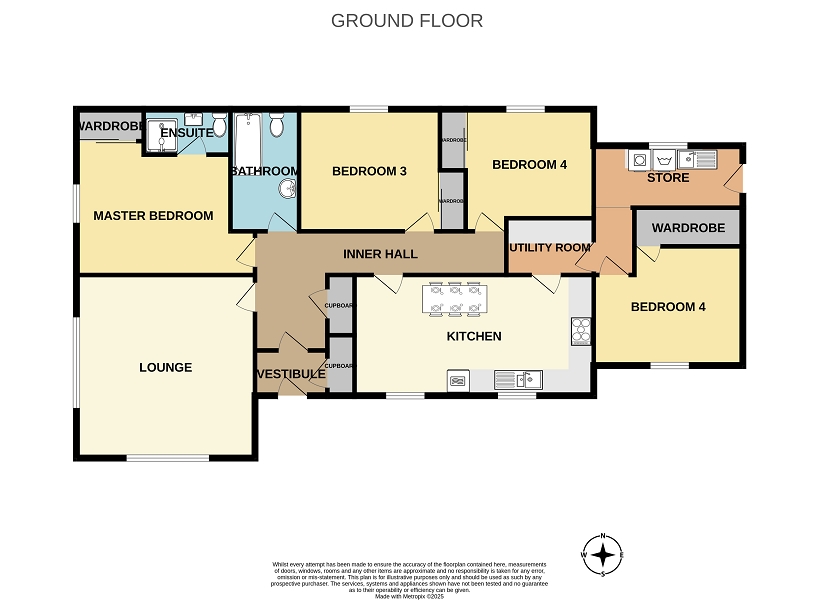- WELL PRESENTED
- FOUR BEDROOMS
- TEN AND A HALF ACRES OF LAND
- SAND SCHOOL
- AGRICULTURAL BARN & STONE BUILT SHED AGRICULTURAL BARN & STONE BUILT SHED AGRICULTURAL BARN & STONE BUILT SHED
4 Bedroom Detached Bungalow for sale in Lybster
Yvonne Fitzgerald is delighted to bring to the market this charming detached four-bedroom family bungalow in a quiet scenic rural location. With 10 and a half acres of land, a sand school, an agricultural barn and stone built shed this property has everything for equestrian lovers. Internally the bungalow benefits from a well-presented lounge with dual aspect windows, a spacious and bright kitchen/diner with integral appliances, a utility, four bedrooms, one of which has an en suite and a beautiful family bathroom. Externally the property occupies a generous garden plot with a wraparound garden. Viewing is essential to appreciate the location, size and views that this lovely home has to offer.
Located just a ten-minute drive from Wick, which is the second most Northerly town in the county of Caithness, this property is just a five-minute drive to Lybster, where there is a primary school, shops and a hotel. The Royal Burgh of Wick, is on the East Coast of Caithness, and is on the very popular North Coast 500 (NC500) tourist route. The town offers multiple stores such as Tesco, Boots, Superdrug, Pets at Home, Argos and B&M as well as banks. The house is within easy driving distance of all amenities, including the Caithness General Hospital and Doctors Surgery. There are many leisure opportunities including a popular golf course, a squash club and public swimming pool/gymnasium. The town also boasts an airport with links to Aberdeen and has good rail and coach services, as well as being close to ferry terminals with frequent daily services to Orkney.
EPC D
Council Tax Band D
What3words: ///popping.crop.vibrating
Vestibule (4' 10" x 4' 2" or 1.47m x 1.26m)
Accessed via a hardwood door, the vestibule has white painted walls and a shelved linen cupboard. There is coving, oak laminate and a pendant light fitting. A fifteen-pane door leads to the inner hall.
Inner Hall (3' 11" Min x 14' 9" Max or 1.19m Min x 4.50m Max)
The L-shaped hall benefits from a storage cupboard, a central heating radiator, coving and oak laminate. Doors lead to the lounge, kitchen, three bedrooms and bathroom.
Lounge (15' 3" x 15' 5" or 4.65m x 4.70m)
This spacious room boasts dual aspect window with blinds. There is a feature painted wall, oak laminate flooring and two central heating radiators. This room has coving and double sockets. It is a bright and light reception room.
Kitchen (19' 8" x 10' 4" or 5.99m x 3.14m)
The kitchen is well presented with oak base and wall units and integral appliances. There is a Bosch double oven and a gas hob with a chimney extractor above. This room benefits from grey laminate worktops, a stainless-steel sink with a drainer, coving and laminate flooring. Two windows face the front elevation and plenty of space can be found for a table and chairs. There are also two pendant light fittings and a central heating radiator. A door leads to the utility room.
Utility Room (7' 4" x 5' 3" or 2.24m x 1.60m)
The utility benefits from maple base and wall units with oak vinyl flooring. There is a stainless-steel sink, an access hatch to the loft and a pendant light fitting. A door gives access to the store room and fourth bedroom.
Store (13' 9" x 8' 7" or 4.20m x 2.61m)
The store is of good proportions with plumbing for a washing machine and space for a tumble dryer. There is an access hatch to the loft void, a pendant and a window to the rear elevation. This room houses the central heating boiler. A half glazed UPVC door leads outside.
Bedroom 1 (12' 10" x 10' 2" or 3.90m x 3.11m)
This bright room has painted walls, ceiling downlighters and oak laminate flooring. A window faces the front elevation and a door leads to the walk in wardrobe.
Master Bedroom (15' 3" x 11' 8" or 4.66m x 3.55m)
This room is of good proportions. There are white painted walls and a grey fitted carpet. It benefits from mirrored built in wardrobes with hanging and shelf space. A window with a roller blind faces the side elevation and there is a flush light fitting. A door leads to the ensuite shower room.
Master Bedroom En-suite (3' 11" x 7' 6" or 1.20m x 2.29m)
This room has a basin built into a white high gloss vanity unit, a recessed shower and WC. Vinyl has been laid to the floor. There is a chrome towel ladder radiator, an extractor fan and ceiling light. An opaque window faces the rear elevation.
Bedroom 3 (10' 4" x 9' 10" or 3.15m x 3.00m)
This room has white painted walls and mirrored fitted wardrobes with shelf and hanging space. There are double sockets, a pendant light fitting and a window to the rear elevation. There is also a central heating radiator.
Bathroom (5' 10" x 10' 4" or 1.78m x 3.15m)
This beautiful bathroom has a bath with a mixer tap. There is a white WC and a basin which has been built into a white vanity unit. There is a wall light, a black towel ladder radiator and ceiling spot lights. This room benefits from an extractor fan and an opaque window to the rear. There is oak laminate flooring.
Bedroom 4 (10' 4" x 10' 11" or 3.14m x 3.32m)
This room has oak laminate flooring. The walls have been painted, there is a central heating radiator, a pendant light fitting and a window to the rear elevation. It benefits from mirrored fitted wardrobes.
Garden
Externally the property occupies a large plot with a gravel drive and patio seating area. The garden is laid to lawn with a gate which gives access to the 20mx40m (approx) sand school. There is a large agriculture barn and stone-built store. The agricultural barn is 10m x 20m and benefits from power and light and adjoining this is the stone built shed which is 6m x 15m. To the front of the property is a wood fired hot tub.
Important Information
- This is a Freehold property.
Property Ref: 37849_PRA10308
Similar Properties
Main Street, Castletown, Thurso, Highland. KW14 8TP
6 Bedroom Detached House | Offers Over £305,000
Yvonne Fitzgerald is delighted to bring to the market this superb period property which boasts many beautiful original f...
Murray House, Campbell Street, Thurso, Highland. KW14 7HD
6 Bedroom Detached House | Offers Over £300,000
Yvonne Fitzgerald is delighted to bring to the market this superb detached period home in a much sought after area of Th...
Bower, Wick, Highland. KW1 4TT
5 Bedroom Detached House | Offers Over £295,000
Yvonne Fitzgerald is delighted to bring to the market this one and a half storey detached home, with six acres of land i...
Balladen Croft, Lyth, Wick, Highland. KW1 4UD
3 Bedroom Detached Bungalow | Offers Over £325,000
Yvonne Fitzgerald is delighted to bring to the market this three-bedroom bungalow with an agricultural barn and 25 acres...
Schoolhouse, Boultach, Latheron, Highland. KW5 6DU
4 Bedroom Detached House | Offers Over £330,000
Yvonne Fitzgerald is delighted to bring to the market this excellent opportunity to purchase Boultach Schoolhouse and sc...
Fairwinds, Auckengill, Wick, Highland. KW1 4XP
3 Bedroom Detached House | Offers Over £335,000
Yvonne Fitzgerald is delighted to bring to the market this beautiful executive new built property which is situated in a...
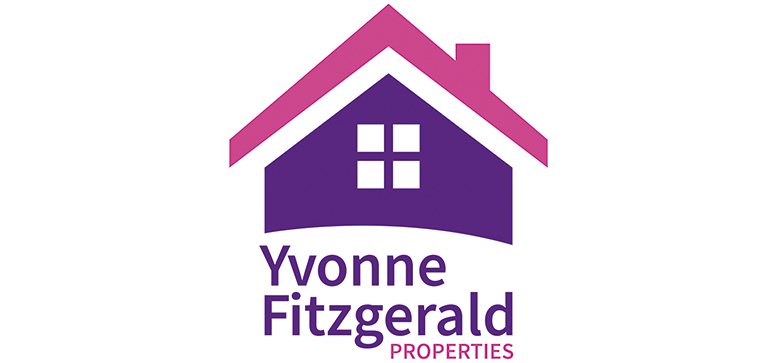
Yvonne Fitzgerald Properties (Thurso)
Thurso, Caithness, KW14 8AP
How much is your home worth?
Use our short form to request a valuation of your property.
Request a Valuation
