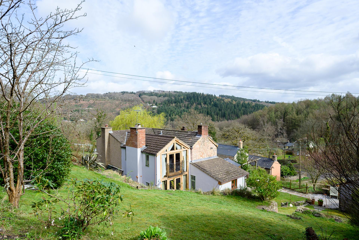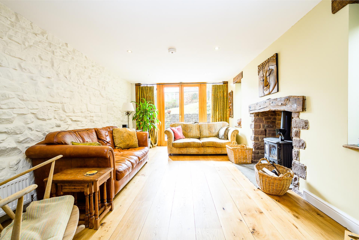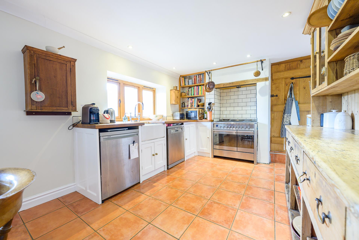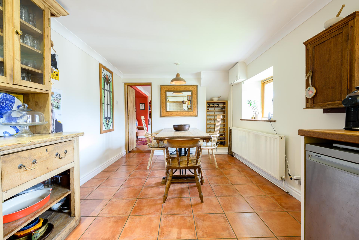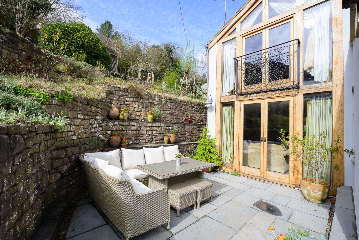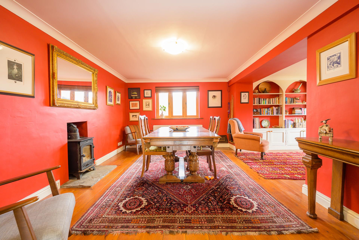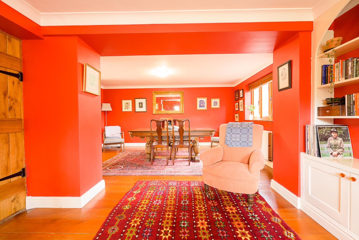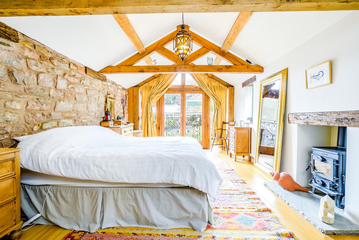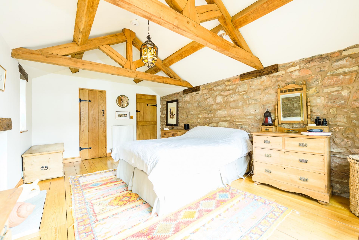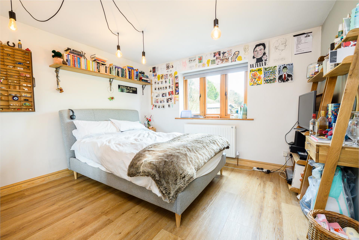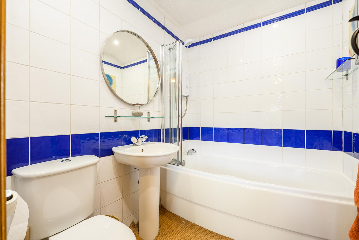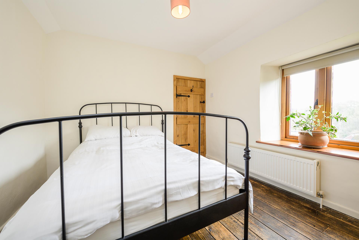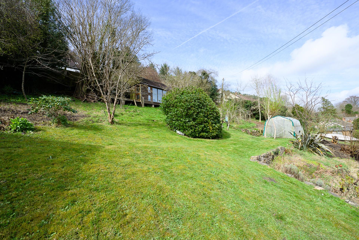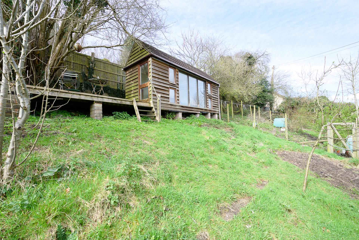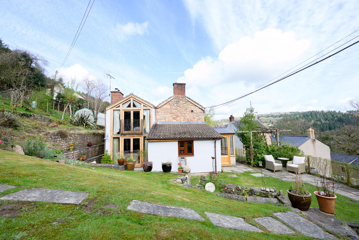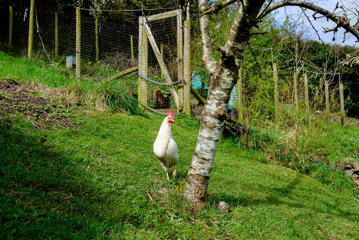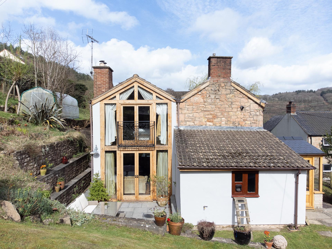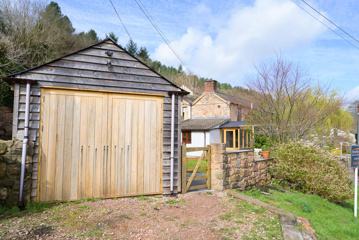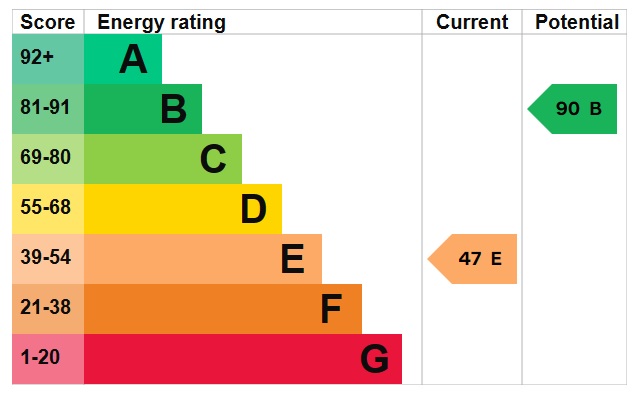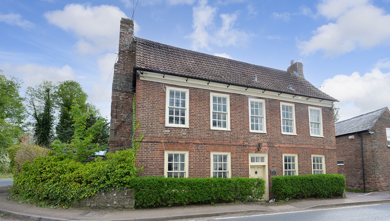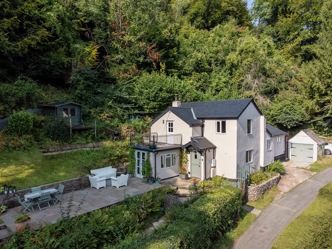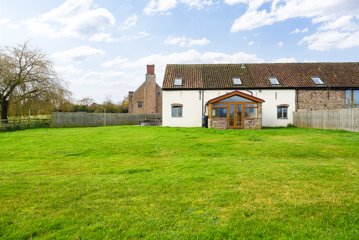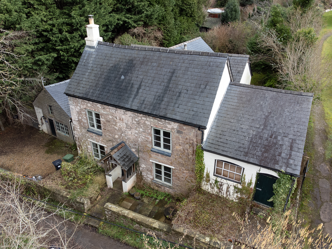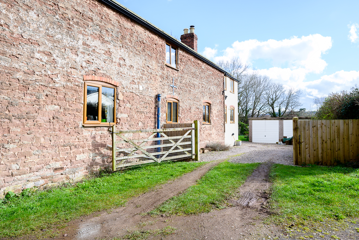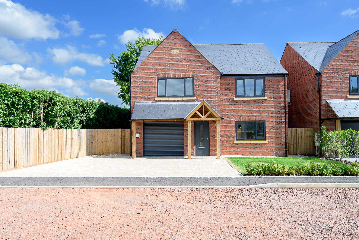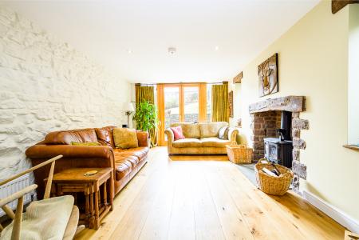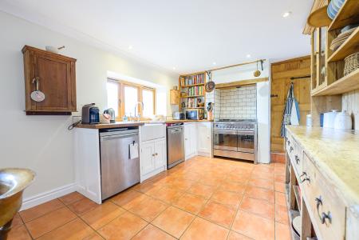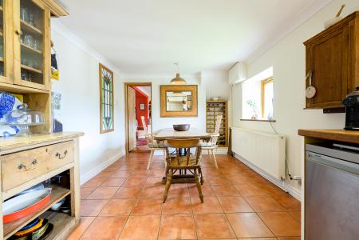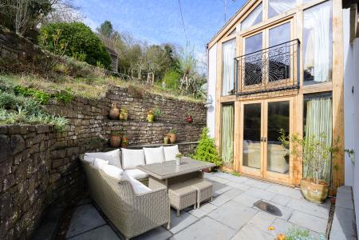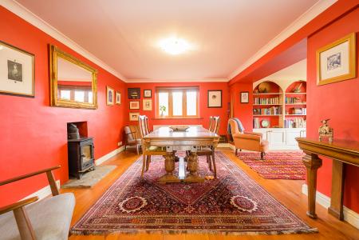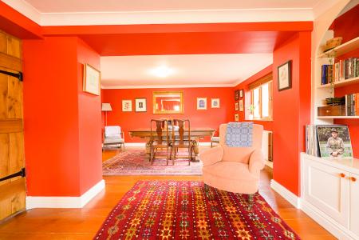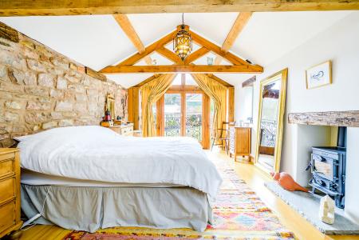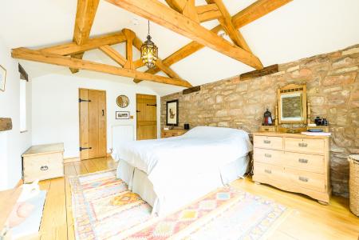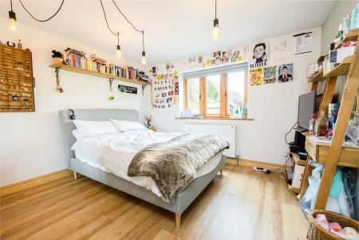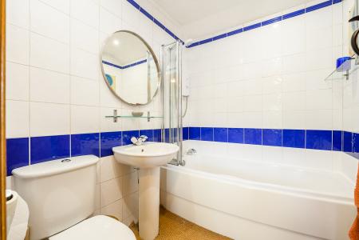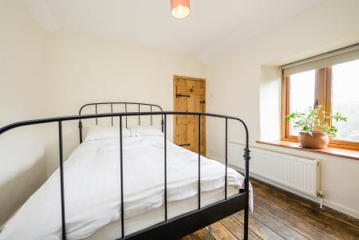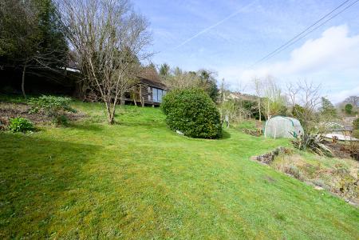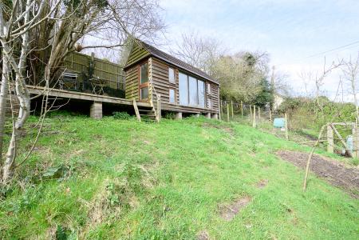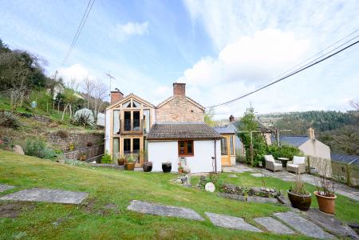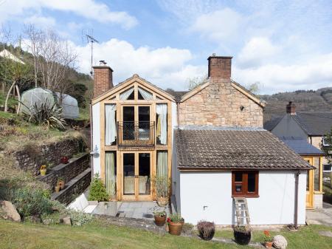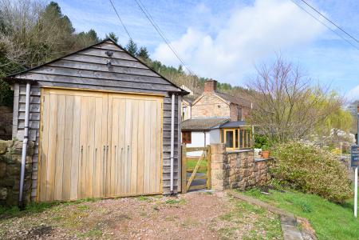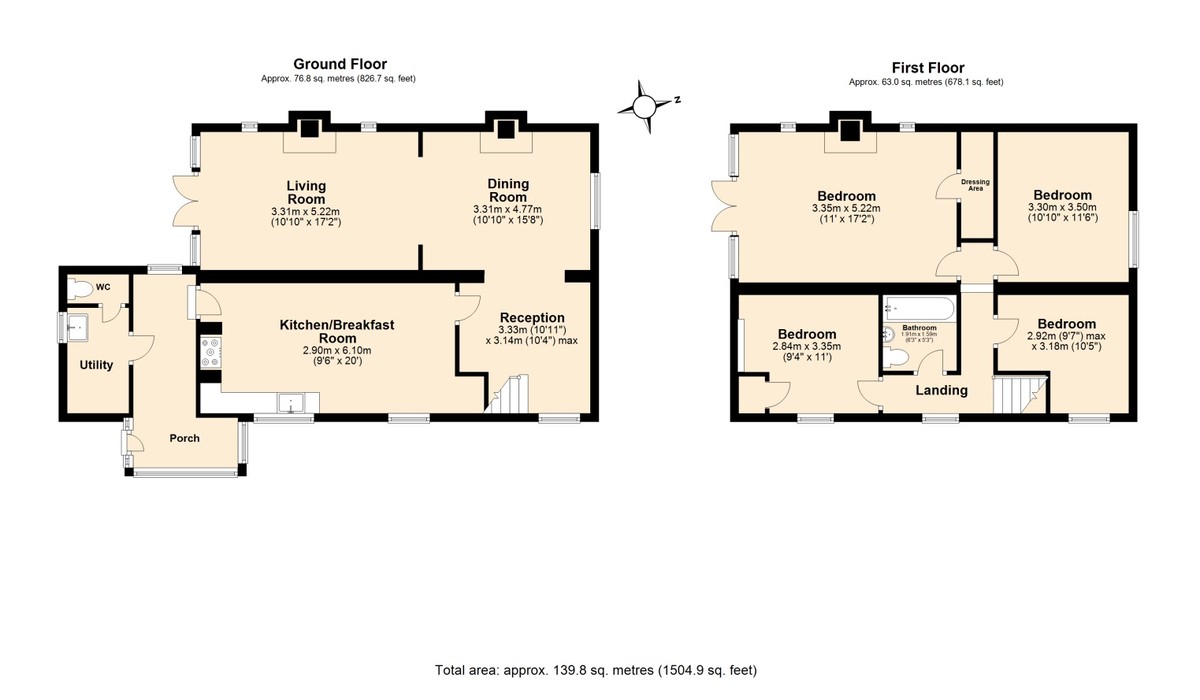- Detached stone cottage
- Beautiful woodland views
- Live-in country kitchen
- Sitting room with wood burner
- Dining room with wood burner
- Library
- Master bedroom with wood burner
- Three additional bedrooms
- Detached generous garage
- Summerhouse with veranda
4 Bedroom Detached House for sale in Lydbrook
Fair Lee
Perched on a hillside, overlooking ancient woodland, this charming four-bedroom cottage brings a plethora of period features and with plenty of land for the most green-fingered of gardeners. Fairlee provides the opportunity to enjoy the lifestyle of your choice – the orchard, growing your own produce, keeping chickens and bees, or just taking in the views in the south-facing gardens.
Four bedrooms • Sitting room • Dining room • Library • Dining kitchen • Bathroom • Utility room • Cloakroom • Garden room-cum-reception hall • Detached garage • Summerhouse • Stone-built outbuilding • Driveway •
Approximately one-third of an acre
Location
Lydbrook offers magnificent views from its high slopes. It lies on the north-west edge of the Royal Forest of Dean - an area which offers 24,000 acres of glorious countryside and presents an ideal landscape for outdoor activities such as walking and cycling.
The River Wye is a short stroll - around a mile away - and a picnic site at Lower Lydbrook in the heart of the Wye Valley AONB allows launching canoes or enjoying scenic riverside walks.
It is worth noting that The Old Black Bridge footpath – which leads over the River Wye and connects Lydbrook to Welsh Bicknor - is part of the 136-mile Wye Valley Walk, used by some 20,000 walkers annually. During the summer, canoeists stop here between Ross-on-Wye/Kerne Bridge and Symonds Yat, along with wild swimmers who enjoy the cool, shallow waters found at this spot.
There is also a wealth of local amenities in Lydbrook including a primary school - rated 'Good' by Ofsted – plus three reputable pubs, a post office, a convenience store, a health centre, an Indian takeaway and an award-winning fish and chip shop.
Seller's Insight
Fairlee has been a gorgeous home for over two decades in which our family has grown and fledged. We have loved being part of a welcoming, safe and friendly community and being close to all that the Forest of Dean offers – walking in the woods at the back of the house, swimming in the river at the bottom of the village or cycling on the many trails.
Being so close to nature in all its guises, in our garden and the surrounding area, is what our children have loved the most – the perfect playground is how they describe it. The house and garden have given us all we wanted – relaxing in the sun, parties, family get-togethers, warm fires, chickens, bees, a full harvest of home-grown goodies (including children) as well as space to play. As we are both long standing hybrid workers, the ease of access to commute to London, the south West and south Wales has served us well
We have relished the space and freedom our home has given us. It's been our safe haven from a busy day – warm and cossetting and the decision to leave has been very hard. That said, a new life by the sea in west Wales beckons.
The home at a glance
This detached, stone-built cottage was originally constructed in the mid-1800s. Over the decades the property has been sympathetically extended and improved, resulting in a spacious family home rich in character. Its present custodians have nurtured a plethora of pleasing period details - such as exposed sandstone walls, feature fireplaces, timber beams and solid oak farmhouse-style doors that feature black antique ironmongery.
The main entrance leads into an oak-framed sunroom, which serves as a beautifully bright reception hall.
A hallway winds past a utility room on the left - and this gives space and plumbing for both a washing machine and a tumble dryer, as well as a Belfast sink and separate cloakroom. At the far end of the hallway, there is a striking stained-glass window with Art Deco glazing, and, to the right, there is a door leading into the dining kitchen, the heart of the home.
The kitchen incorporates an LPG-fuelled range cooker, floor level units with a solid oak worktop, another Belfast sink and both a dishwasher and under-counter fridge. A large Victorian dresser completes the kitchen and there is a further stained-glass window concealing a secret cupboard - presenting an ideal spot to stash delectable drinks.
Beyond the dining kitchen, there is a reception room which features bespoke built-in shelving and cupboards, creating an ideal spot for a private library.
To the left, there is a cased opening into a formal dining room which includes an inset wood burner. Beyond this room, on the far left-hand side, there is a striking sitting room that carries a stone wall and an inglenook fireplace that houses a woodburning stove, with a slate hearth and oak lintels over the fireplace, windows complete with oak floor. The end of the room facing the garden is made of oak with floor to ceiling glazing with French doors which lead out to a large south-facing patio giving an excellent spot for an outdoor living space or alfresco dining spot.
The first floor includes the family bathroom - complete with a three-piece white suite - as well as the four bedrooms. Of these, the master is an impressive room that exemplifies the cottage's quintessential charm exceptionally well; there is a vaulted ceiling which features oak a-frames, as well as an exposed sandstone wall and another working wood burning stove. On one side of the room, there is a dressing room and, on the other, a set of oak French doors that lead out to a Juliet balcony, presenting one with a delightful spot to soak in the glorious surroundings.
Of the three other bedrooms, one has a delightful exposed wooden floor and an airing cupboard housing the Worcester Bosch combi-boiler, another boasts arguably the best view in the home - over the Wye Valley, while the fourth bedroom presently serves as a capacious study.
Outside, the large garden is made up of level areas, multiple patios and sloped grass lawned areas which includes the small orchard as well as a variety of outbuildings, including a timber-clad garage, a stone potting shed established in a former stable, and a summerhouse with a veranda which has light, power, heating, and insulation and is fronted by double-glazed windows. As this is positioned at the very top of the garden, it exhibits the gorgeous landscape magnificently.
There is also a chicken coop at the top of the garden, which includes a hutch and a 6ft high electric fence. There is also ample opportunity to grow fresh fruit and vegetables as there is a polytunnel tucked away behind the home, as well as a copse of fruit and nut trees scattered around the garden.
General
Services
LPG central heating. Mains water, drainage and electricity. Telephone line and broadband.
Local Authority
Forest of Dean District Council. Council tax band C.
Tenure
Freehold
Directions
When entering the village of Lydbrook from the B4234, travel up the hill for around one mile. Just after passing the Wye Fry takeaway on the right-hand side of the road, turn right onto New Road.
Stay on this road for around 775 metres, just passed a red telephone box, turn right, but take the left-hand fork up the hill. Follow this track around to the right and Fair Lee will be denoted.
Alternatively, if travelling on the A4136, take the sign for Lydbrook and travel down New Road, Hangerberry for about half a mile and take the second left, turning uphill for 100 metre and the driveway for Fairlee is on the right.
What3Words: publish.cabs.mysteries
Ross-on-Wye 7 miles • Monmouth 10 miles • Gloucester 19 miles • Cheltenham 25 miles • Hereford 21 miles • Bristol 31 miles • (All distances are approximate)
Property Ref: 58353_101453002450
Similar Properties
5 Bedroom Detached House | Guide Price £500,000
Opportunity for boutique B&B or spacious family home with annexe!Deceptively spacious (2484 sq. feet) detached village h...
3 Bedroom Cottage | Guide Price £500,000
An exceptionally pretty cottage dating back to the late-18th century, Wildfell boasts unparalleled views of the River Wy...
3 Bedroom Barn Conversion | Guide Price £500,000
Barn Conversion + Large Gardens + Double Carport + Barn Storage. Boundless countryside encircles this beautifully conver...
3 Bedroom Cottage | Guide Price £525,000
This deceptively spacious stone cottage is set within grounds of approximately half an acre within the heart of the Wye...
4 Bedroom Cottage | Guide Price £525,000
Rolling Herefordshire farmland surrounds this four-bedroom country cottage. This well-proportioned detached home, constr...
4 Bedroom Detached House | Guide Price £545,000
This newly constructed eco-home has been finished to exacting standards and boasts an open-plan dining kitchen, a separa...
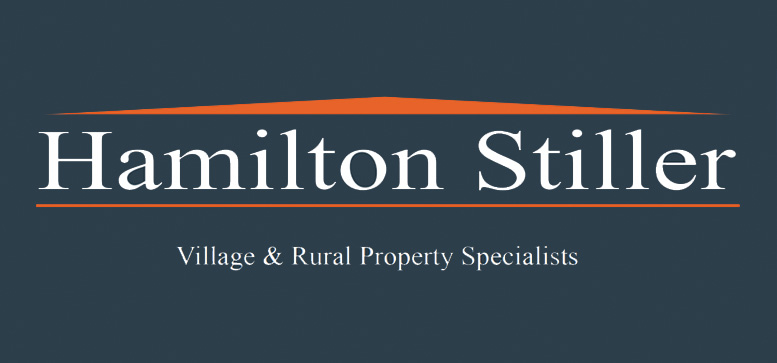
Hamilton Stiller (Ross on Wye)
Ross on Wye, Herefordshire, HR9 7DY
How much is your home worth?
Use our short form to request a valuation of your property.
Request a Valuation

