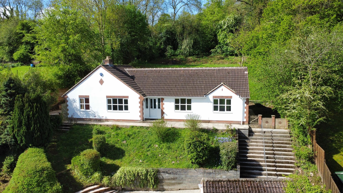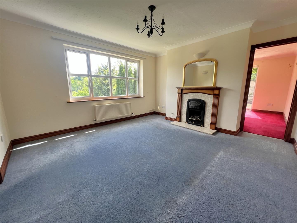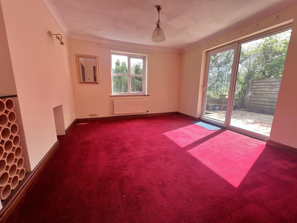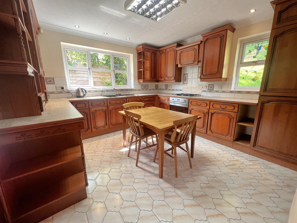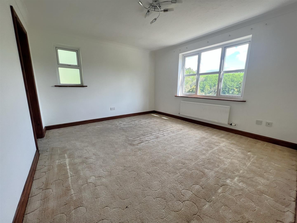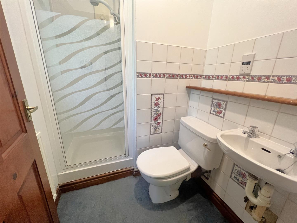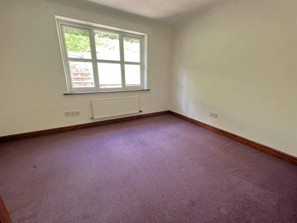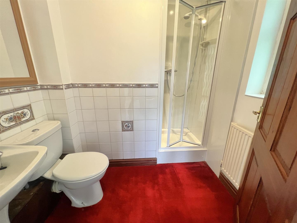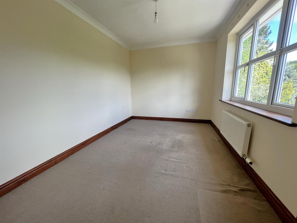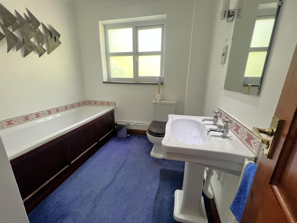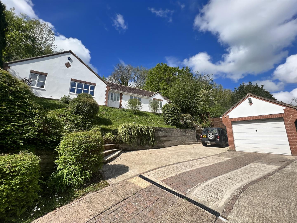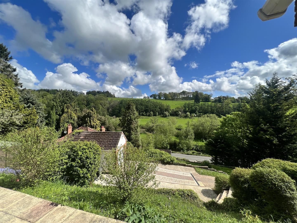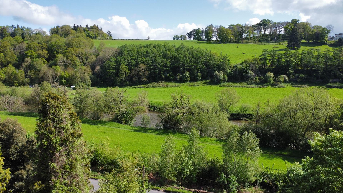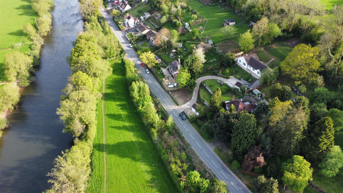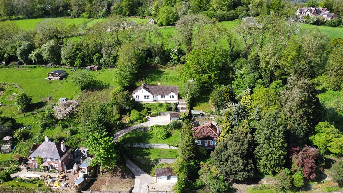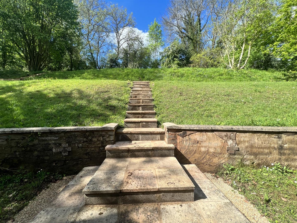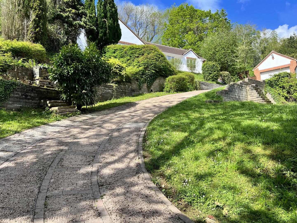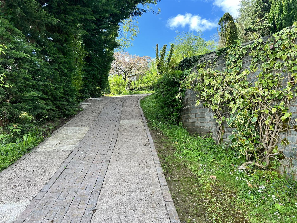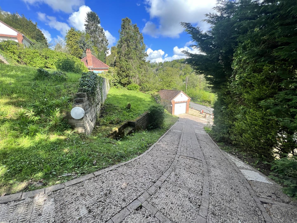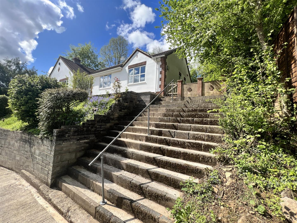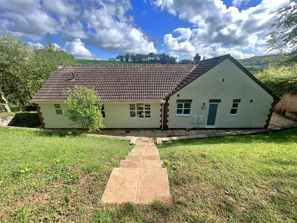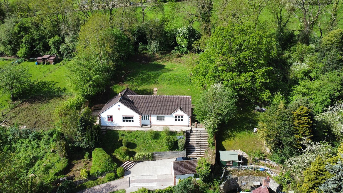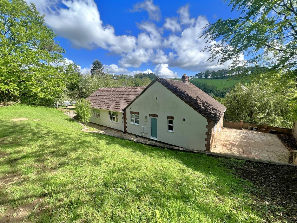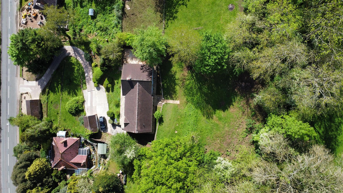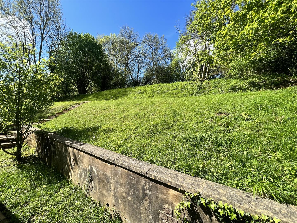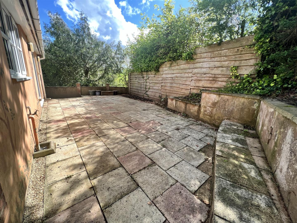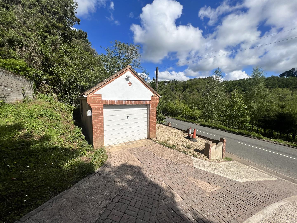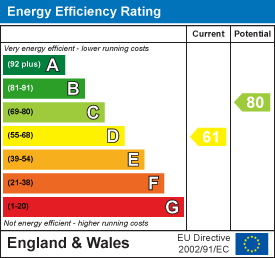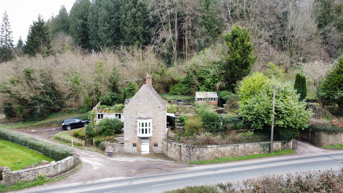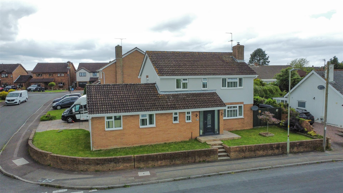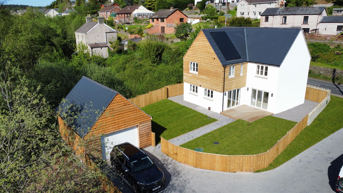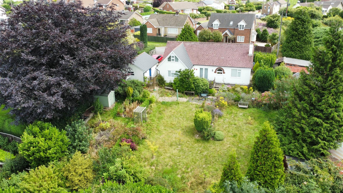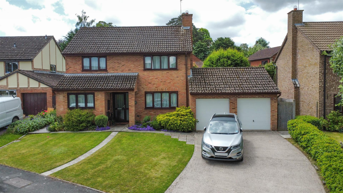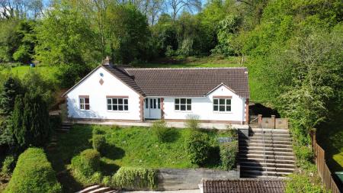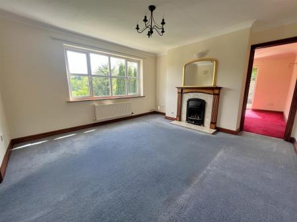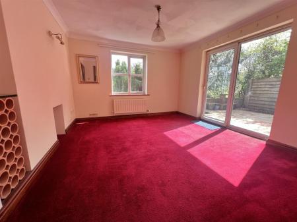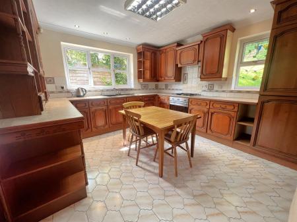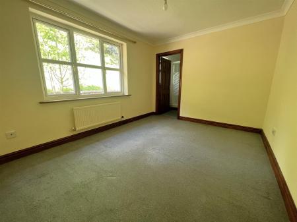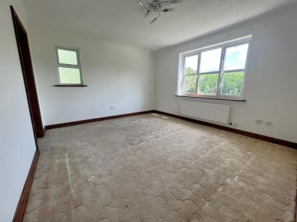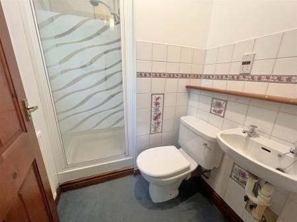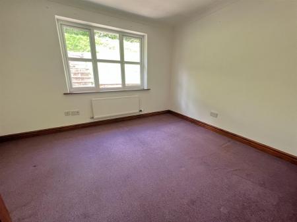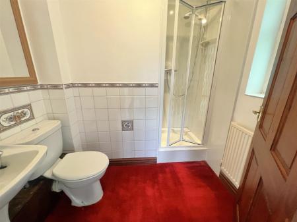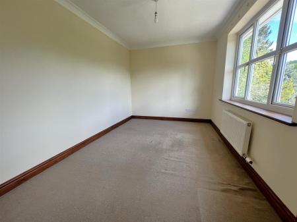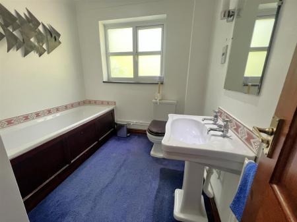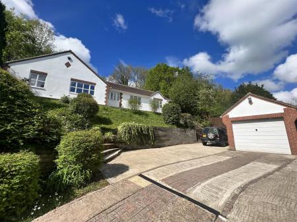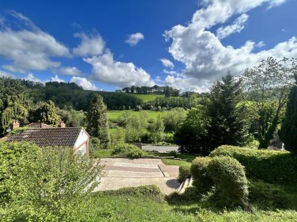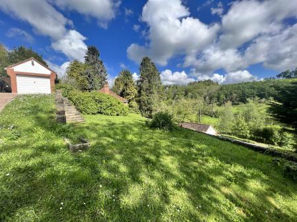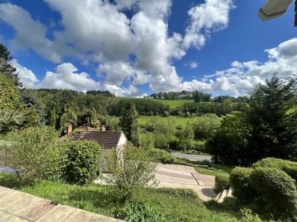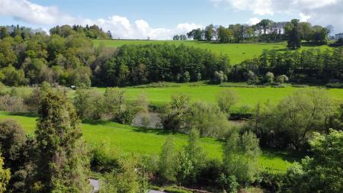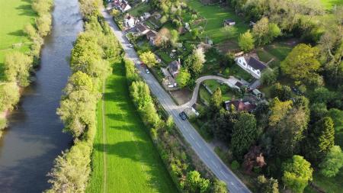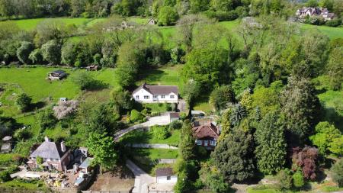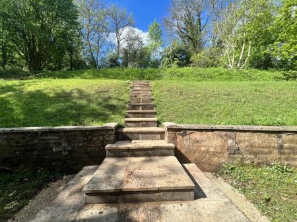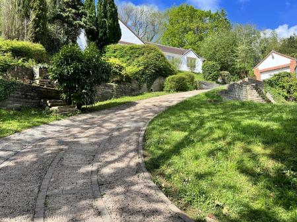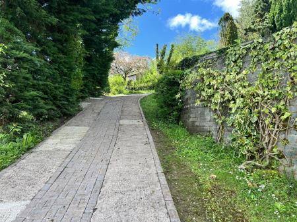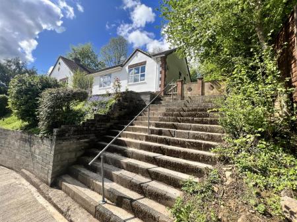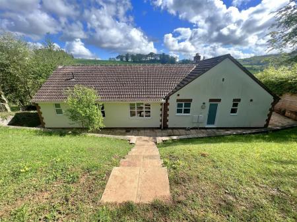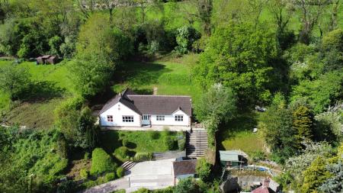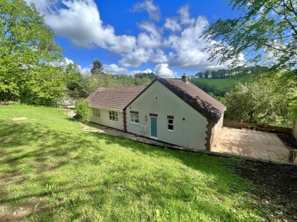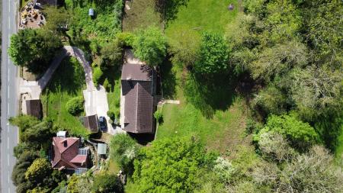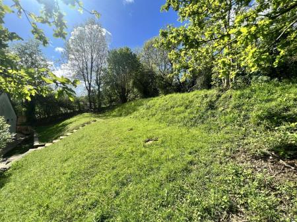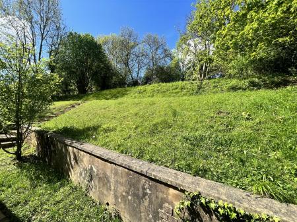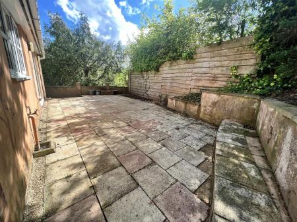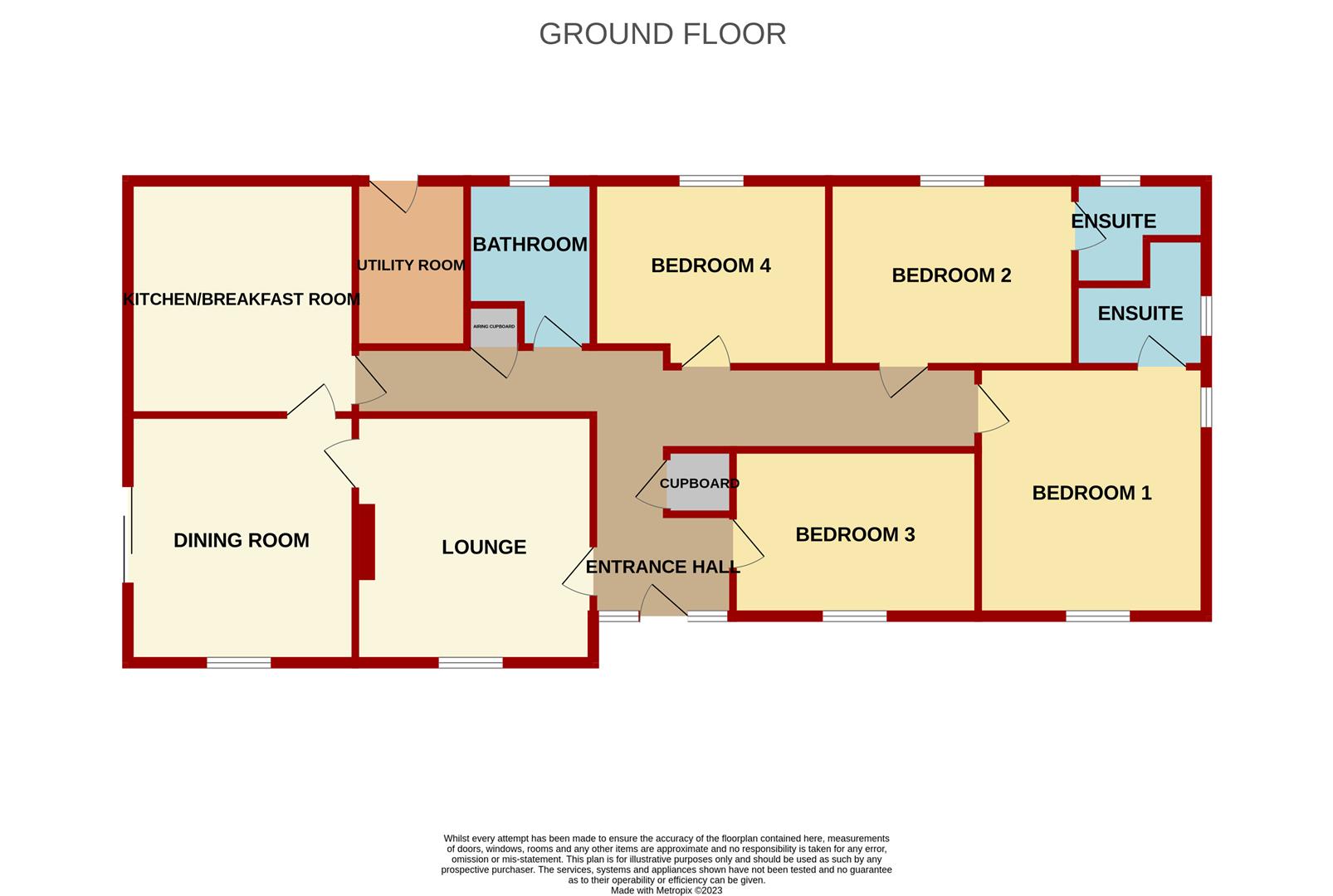- Four Bedroom Detached Bungalow
- Situated Within A Plot Of Over Half An Acre
- Sold With No Onward Chain
- Stunning Far Reaching Views
- Two Garages & Ample Off Road Parking
- EPC Rating- D, Council Tax- F, Freehold
4 Bedroom Detached Bungalow for sale in Lydbrook
Steve Gooch Estate Agents are delighted to offer for sale this FOUR BEDROOM DETACHED BUNGALOW sitting in an ELEVATED POSITION within TERRACED GARDENS AND GROUNDS OF JUST OVER HALF AN ACRE. The property benefits from STUNNING VIEWS OVER THE RIVER WYE AND SURROUNDING COUNTRYSIDE.
The property is accessed via a upvc obscure lead light double glazed door with panel to side. This leads into the:
Entrance Hall - Ceiling lights, access to roof space, coving, three single radiators, power points, exposed timber skirting board, door to coat/boot storage with hanging and shelving options, lighting, door to airing cupboard with slatted shelving and radiator. Wooden doors giving access into:
Lounge - 3.73m x 3.89m (12'03 x 12'09) - Feature fireplace, living flame gas fire, marble effect hearth and surround, wooden mantle over, ceiling light, wall light points, dimmer switches, coving, power points, telephone point, tv point, double radiator, single radiator, exposed timber skirting boards, exposed timber window ledge, front aspect upvc double glazed window overlooking the front garden, parking and turning area with far reaching views towards field, countryside and the River Wye. Glazed panel door opening into:
Dining Room - 3.89m x 3.58m (12'09 x 11'09) - Ceiling light, wall light points, dimmer switches, feature fireplace opening, power points, tv point, double radiator, feature alcove storage, exposed timber skirting boards, exposed timber window ledge, side aspect upvc sliding doors opening onto the patio, front aspect upvc double glazed window overlooking the front garden, parking and turning area with far reaching views towards field, countryside and the River Wye. Glazed panel door gives access into the:
Kitchen - 3.51m x 3.56m (11'06 x 11'08) - One and a half bowl single drainer sink unit with mixer tap over, range of base and wall mounted units, rolled edge worktops, tiled surround, power points, four-ring brushed stainless steel gas hob with electric oven and filter hood over, ceiling light, inset ceiling spots, coving, double radiator, tiled flooring, side aspect upvc double glazed window overlooking the patio and garden, rear aspect window overlooking the garden. Glazed panel door gives access back to Entrance Hall. Wooden door opening into:
Utility - 2.49m x 1.75m (8'02 x 5'09) - Single bowl single drainer stainless steel sink unit with taps over, rolled edge worktops, range of base and wall mounted units, tiled surround, power points, space for under counter dishwasher, space for under counter fridge, utility stack with plumbing for washing machine and tumble dryer, ceiling light, coving, access to roof space, wall mounted gas fired central heating and domestic hot water boiler, single radiator, tiled flooring, rear aspect obscure double glazed door opening out onto the garden.
Bathroom - 2.51m x 2.26m (8'03 x 7'05) - White suite with modern side bath with mixer shower tap over, tiled surround, close coupled w.c, wash hand basin with tiled splashback, single radiator, shaver point, wall lights, inset ceiling spots, extractor fan, coving, rear aspect obscure double glazed window.
Bedroom One - 3.91m x 3.58m (12'10 x 11'09) - Ceiling light, coving, power points, tv point, single radiator, side aspect obscure double glazed window, front asepct upvc double glazed window overlooking the front garden, parking and turning area with far reaching views towards field, countryside and the River Wye. Wooden door giving access into the:
Ensuite Shower Room - Shower cubicle with mains fed shower, close coupled w.c, pedestal wash hand basin, half tiled walls, shaver point, ceiling light, extractor fan, coving, single radiator, exposed timber skirting board, side aspect obscure double glazed window.
Bedroom Two - 3.86m x 2.92m (12'08 x 9'07) - Ceiling light, coving, power points, tv point, ceiling light, single radiator, exposed timber skirting boards, rear aspect upvc double glazed window overlooking the rear garden. Solid timber door giving access into the:
Ensuite - White suite with shower cubicle, mains fed shower attached, close coupled w.c, wall mounted wash hand basin, half tiled walls, shaver point, ceiling light, extractor fan, coving, expose timber skirting board, single radiator, rear aspect obscure double glazed window.
Bedroom Three/Study - 3.86m x 2.62m (12'08 x 8'07) - Ceiling light, coving, power points, tv point, telephone point, single radiator, expose timber skirting board, exposed timber window ledge, front aspect upvc double glazed window overlooking the front garden, parking and turning area with far reaching views towards field, countryside and the River Wye.
Bedroom Four - 3.71m x 2.87m (12'02 x 9'05) - Ceiling light, coving, power points, tv point, single radiator, exposed timber skirting boards, exposed timber window ledge, rear aspect upvc double glazed window overlooking the rear garden.
Outside - The property is accessed via a sweeping driveway that meanders up the hillside through a terraced garden with a variety of plants, shrubs and bushes. A set of steps lead up to the bungalow.
There is a single detached garage at the roadside and a secondary detached garage located at the top of the driveway. Both of these benefit from power and one an inspection chamber. Ample off-road parking is available.
At the rear, there is a large two-tier terraced lawned area with flower borders, shrubs, and bushes. Within the garden is the remnants of a historic former railway line- a memento of Lydbrook's industrial heritage. A spacious patio area offers superb views across the River Wye, an Area of Outstanding Natural Beauty with the benefit of an outside tap and outside lighting. The property and is surrounded by woodland and hedging.
Directions - From the Mitcheldean Office, proceed down to the mini roundabout, turning right onto the A4136. Continue along here until reaching the traffic lights at Nailbridge. Proceed straight over, heading toward Coleford. At the cross roads, turn right into Lydbrook. Proceed to the bottom of the village, turning left onto Stowfield Road signposted towards Coleford. The property can be found after approximately a third of a mile on the left hand side as indicated by our for sale board.
Services - Mains water, electricity, drainage and gas.
Water Rates - Severn Trent - Rate to be confirmed
Local Authority - Council Tax Band: F
Forest of Dean District Council, Council Offices, High Street, Coleford, Glos. GL16 8HG.
Tenure - Freehold
Viewing - Strictly through the Owners Selling Agent, Steve Gooch, who will be delighted to escort interested applicants to view if required. Office Opening Hours 8.30am - 7.00pm Monday to Friday, 9.00am - 5.30pm Saturday.
Property Surveys - Qualified Chartered Surveyors available to undertake Mortgage Surveys/RICS Housebuyers Reports/Full Structural Surveys
Important information
This is not a Shared Ownership Property
Property Ref: 531958_32323953
Similar Properties
2 Bedroom Detached House | £450,000
Steve Gooch Estate Agents are delighted to offer for sale this COUNTRY LODGE DATING BACK TO CIRCA 1850 and OFFERED WITH...
5 Bedroom Detached House | £450,000
Steve Gooch Estate Agents are delighted to offer for sale this FOUR/FIVE BEDROOM DETACHED FAMILY HOME benefitting from A...
4 Bedroom Detached House | £450,000
Steve Gooch Estate Agents are delighted to offer for sale this STUNNING NEW BUILD DETACHED HOUSE. Featuring a MODERN PAR...
4 Bedroom House | Guide Price £465,000
We Are Thrilled To Bring To The Market This Immaculately Presented Three/Four Bedroom Detached Home Situated In A Genero...
Deans Walk, Harrow Hill, Drybrook
3 Bedroom Detached Bungalow | Guide Price £480,000
We Are Delighted To Offer For Sale On Sought After Harrow Hill This Most Bright And Spacious Chalet Style Detached Bunga...
4 Bedroom Detached House | £485,000
Steve Gooch Estate Agents are delighted to offer for sale this FOUR BEDROOM DETACHED FAMILY HOME located close to NEARBY...
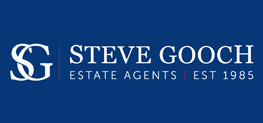
Steve Gooch Estate Agents (Mitcheldean)
Mitcheldean, Gloucestershire, GL17 0BP
How much is your home worth?
Use our short form to request a valuation of your property.
Request a Valuation
