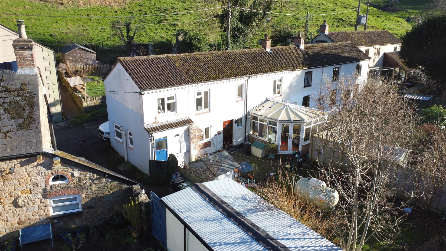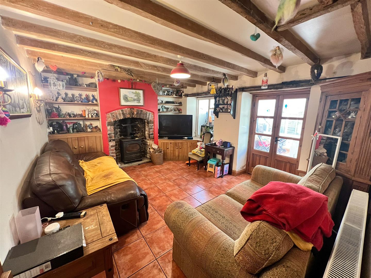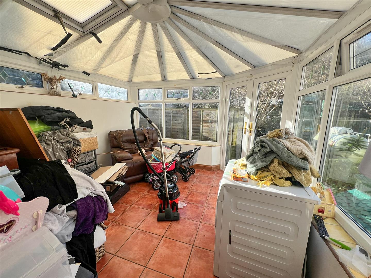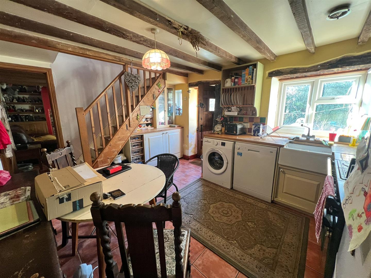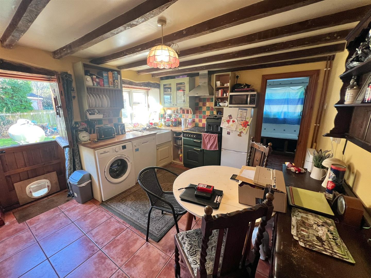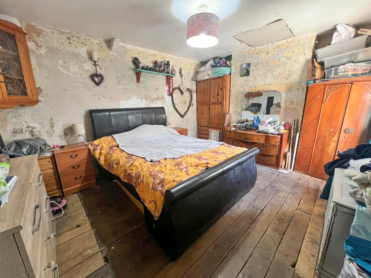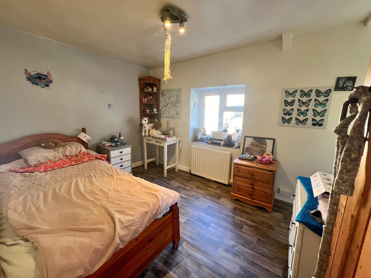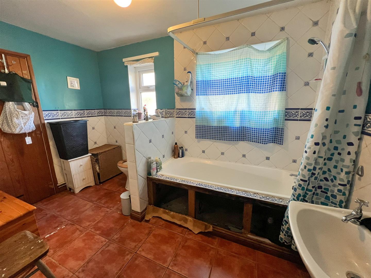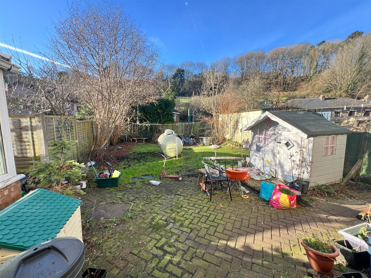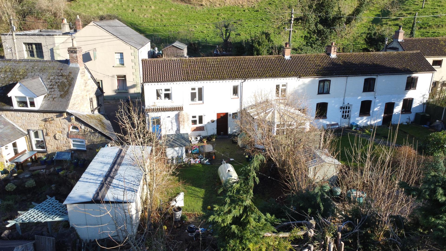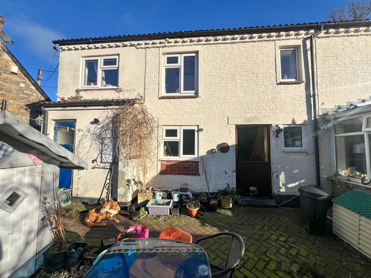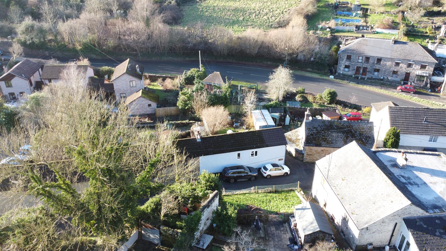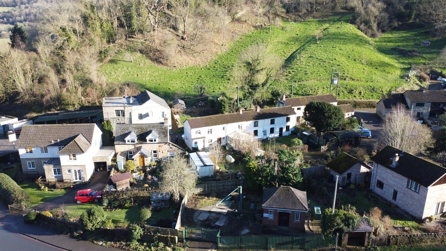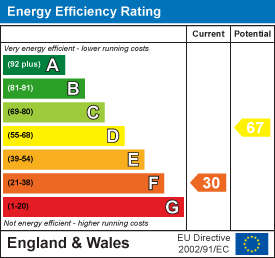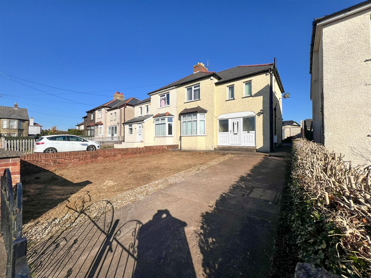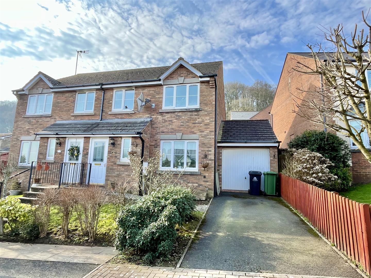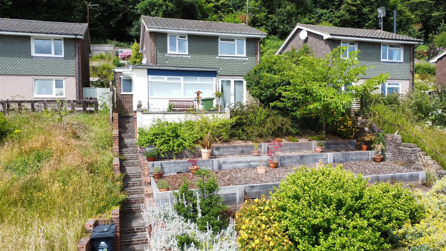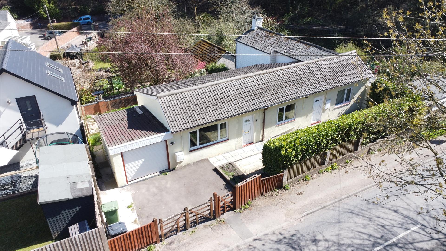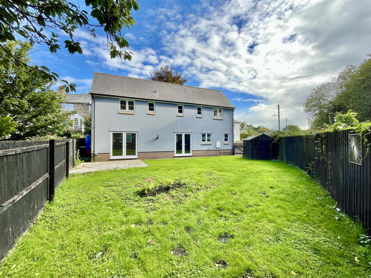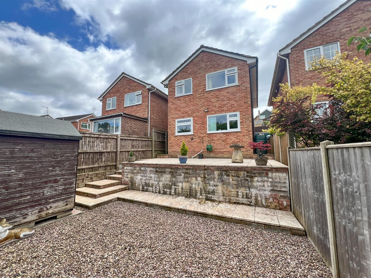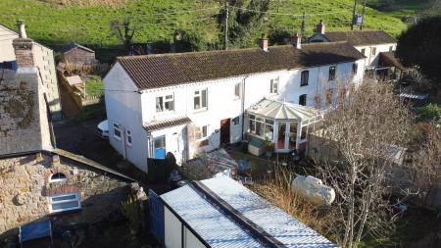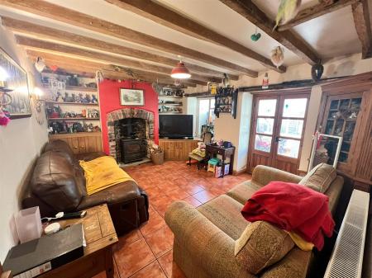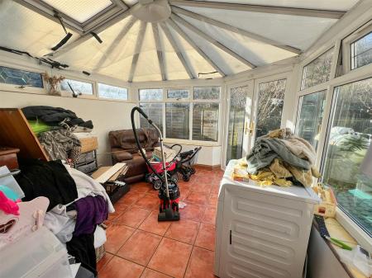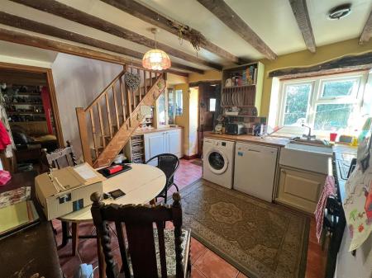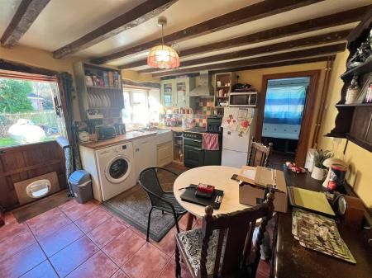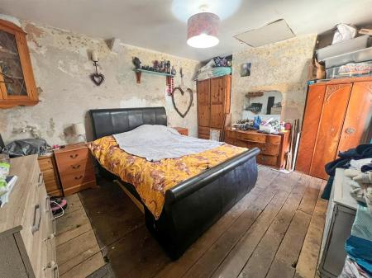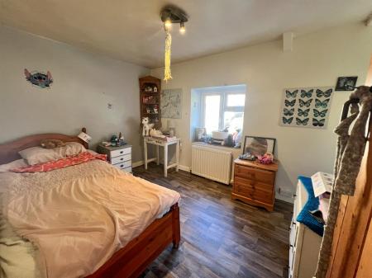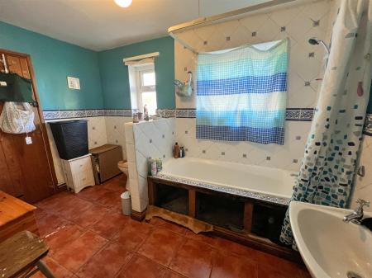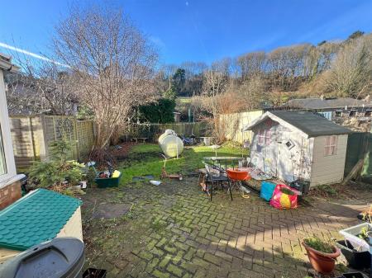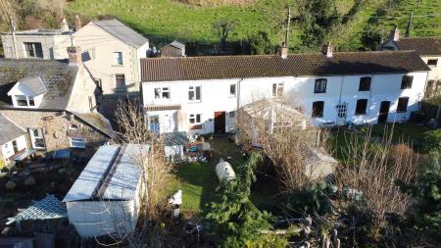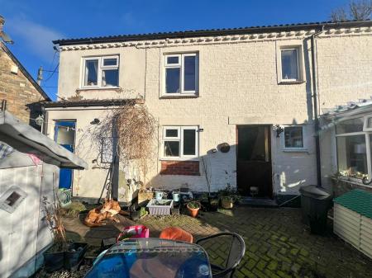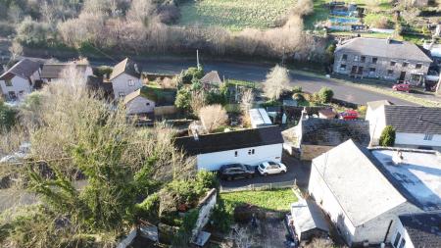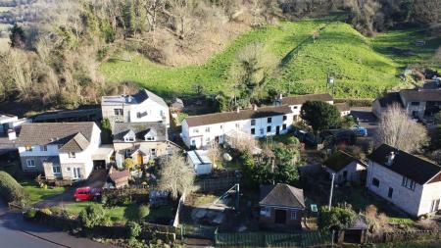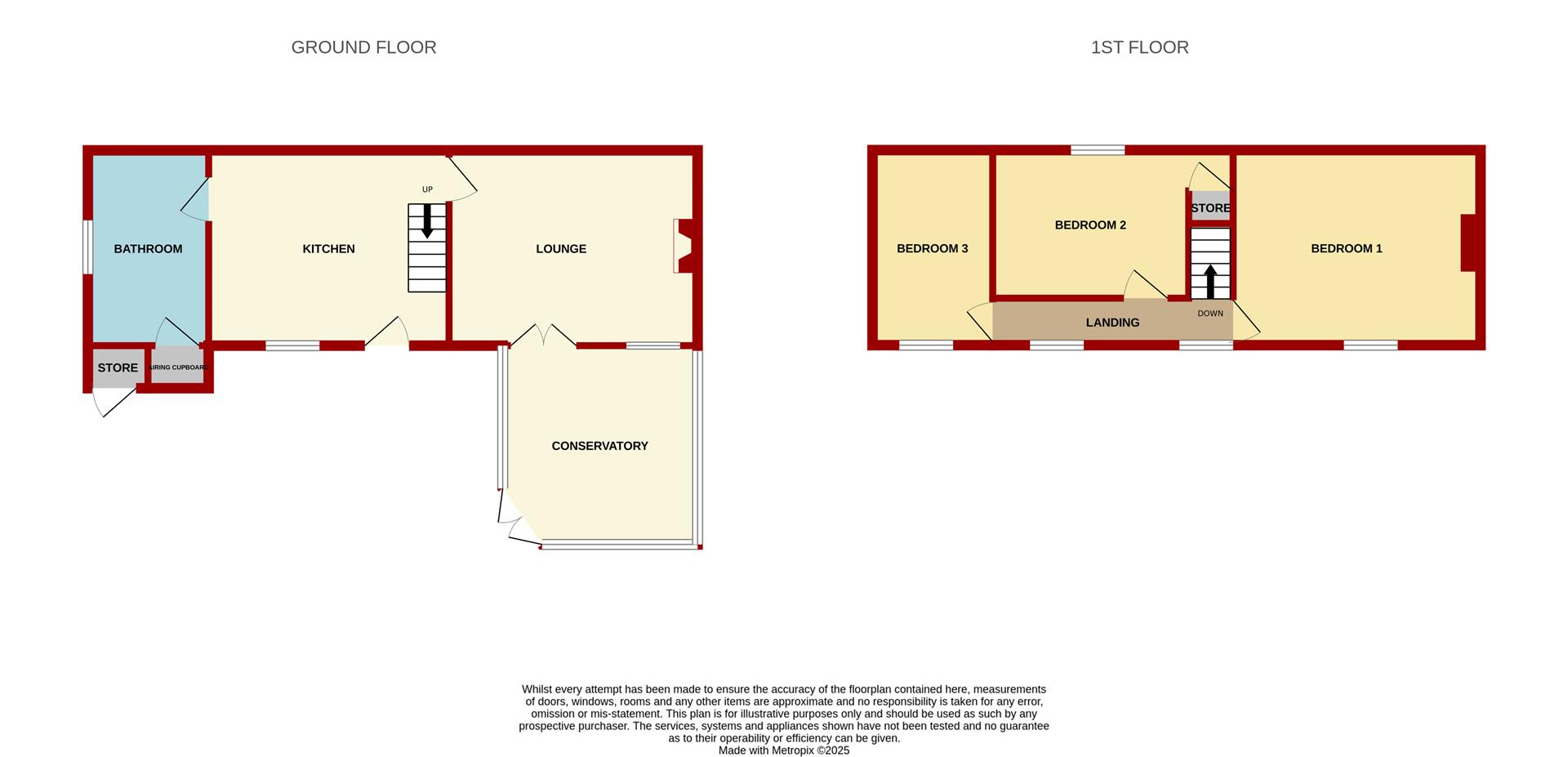- Three Bedroom End Terrace Cottage
- Character Features & Dating Back To Circa 1890
- Popular Village Location
- Conservatory
- Enclosed Garden
- EPC Rating- F, Council Tax- B, Freehold
3 Bedroom End of Terrace House for sale in Lydbrook
A THREE BEDROOM END TERRACED CHARACTER COTTAGE DATING BACK TO CIRCA 1890, situated in a POPULAR VILLAGE LOCATION and benefitting from LPG CENTRAL HEATING, DOUBLE GLAZING and ENCLOSED GARDENS.
The property comprises of KITCHEN/DINING ROOM, LOUNGE, CONSERVATORY and BATHROOM to the ground floor with THREE BEDROOMS to the first floor.
The property is accessed via a wooden gate, opening onto a block-paved pathway and patio area, which guide you to the stable-style front door with a glazed panel inset. This entrance leads directly into the:
Kitchen/Dining Room - 4.14m x 3.33m (13'07 x 10'11) - Belfast style sink with wooden worktops, drainer inset, base and wall mounted units, space for dishwasher, space for automatic washing machine, space for range cooker and freestanding fridge/freezer, exposed ceiling beams, ceiling light, cooker hood, Gigaclear point, power points, two double radiators, stairs to the first floor, tiled flooring, front aspect upvc double glazed window overlooking the garden with views towards forest and woodland in the distance, wooden thumb latch doors giving access into:
Bathroom - 3.35m x 2.03m (11'00 x 6'08) - White suite with modern side panel bath and tiled surrounds, electric shower fitted over, pedestal wash hand basin, low level w.c, half tiled walls, tiled flooring, double radiator, two side aspect upvc obscure double glazed windows, thumb latch door giving access into a storage/boiler cupboard housing the LPG central heating and domestic hot water boiler.
Lounge - 4.22m x 3.35m (13'10 x 11'00) - Feature brick fireplace with stone hearth and inset wood burning stove, feature brick arch over, alcove shelving to either side, exposed ceiling beams, ceiling light, quarry tiled flooring, double radiator, power points, exposed timber skirting boards, timber lintels over doors and windows, rear aspect steel crittall window opening into the conservatory, glazed panel French doors open into the:
Conservatory - 3.20m x 3.12m (10'06 x 10'03) - Brick and upvc construction with obscure polycarbonate roof, roof vent, exposed timber skirting boards, tiled flooring, power points, double glazed windows to all sides, French doors opening onto the garden with views overlooking Lower Lydbrook, forest and woodland in the distance.
From the kitchen, stairs lead up to the first floor:
Landing - Front aspect upvc double glazed window overlooking the garden with views towards forest and woodland, ceiling light, wooden thumb latch door into:
Bedroom One - 4.24m x 3.38m (13'11 x 11'01) - Ceiling light, exposed timber floorboards, single radiator, chimney breast with alcoves to either side, power points, front aspect double glazed window overlooking the garden with views towards forest and woodland.
A further landing with original floorboards, exposed timber lintels, single radiator, ceiling light, front aspect double glazed window overlooking the garden with views towards forest and woodland, wooden thumb latch doors into:
Bedroom Two - 3.38m x 2.54m (11'01 x 8'04) - Ceiling light, single radiator, power points, quarry tiled window ledge, built-in over stairs storage cupboard, two rear aspect upvc double glazed windows.
Bedroom Three - 3.78m x 2.06m (12'05 x 6'09) - Provision for ceiling light, single radiator, exposed timber floorboards, access to roof space, front aspect upvc double glazed window overlooking the garden with views towards forest and woodland.
Outside - Gated access leads to a block-paved patio and seating area, perfect for outdoor relaxation with a door to a store cupboard. A lawned area accommodates the LPG storage tank, with an additional patio seating area situated at the bottom of the garden. The space is enclosed by fencing and hedging, with a charming brook running along the lower boundary.
Directions - From the Mitcheldean office proceed out of the village in the direction of the A4136 taking the second exit at the mini roundabout. Continue up and over Plump Hill, at the Nailbridge traffic lights turn right signposted Ruardean and Drybrook. Continue along the Morse Road in to the village of Ruardean. Continue along through the village taking a turning left sign posted to The Pludds and Lydbrook. Follow the road all the way until you reach the T-Junction with the B4234. Turn right and proceed towards Lower Lydbrook, turning right in to Mill Row, then follow the road where the property can be found on the left hand side.
Services - Mains Electric, Water & Drainage. LPG.
Water Rates - Severn Trent Water Authority - Rate to be confirmed.
Tenure - Freehold
Viewing - Strictly through the Owners Selling Agent, Steve Gooch, who will be delighted to escort interested applicants to view if required. Office Opening Hours 8.30am - 7.00pm Monday to Friday, 9.00am - 5.30pm Saturday.
Property Surveys - Qualified Chartered Surveyors available to undertake surveys (to include Mortgage Surveys/RICS Housebuyers Reports/Full Structural Surveys).
Property Ref: 531958_33621114
Similar Properties
3 Bedroom Semi-Detached House | £270,000
Steve Gooch Estate Agents are delighted to offer for sale this THREE BEDROOM SEMI DETACHED PROPERTY sold as seen and ben...
3 Bedroom Semi-Detached House | Guide Price £270,000
We are delighted to offer for sale this SPACIOUS, WELL APPOINTED THREE BEDROOM, TWO RECEPTION, TWO BATHROOM SEMI-DETACHE...
3 Bedroom Detached House | Guide Price £265,000
We Are Pleased To Offer For Sale This Extended Three-Bedroom Detached House, Set On A Spacious Elevated Plot On The Outs...
Morse Road, Drybrook, Mitcheldean
2 Bedroom Semi-Detached Bungalow | £275,000
TWO BEDROOM SEMI-DETACHED BUNGALOW benefitting from DOUBLE GLAZING, GAS CENTRAL HEATING, OFF-ROAD PARKING FOR ONE/TWO VE...
3 Bedroom Detached House | Guide Price £280,000
We are delighted to offer for sale this MODERN COTTAGE-STYLE THREE-BEDROOM DETACHED FAMILY HOME, LOCATED ALONG A QUIET N...
3 Bedroom Detached House | £280,000
A RECENTLY UPDATED AND MODERNISED THREE BEDROOM DETACHED FAMILY HOME benefitting from MODERN FITTED KITCHEN & BATHROOM,...
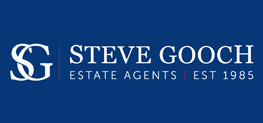
Steve Gooch Estate Agents (Mitcheldean)
Mitcheldean, Gloucestershire, GL17 0BP
How much is your home worth?
Use our short form to request a valuation of your property.
Request a Valuation
