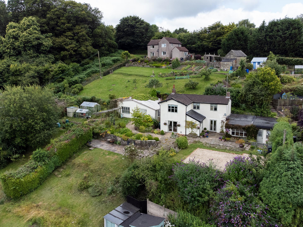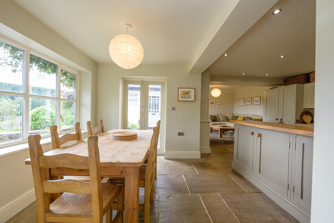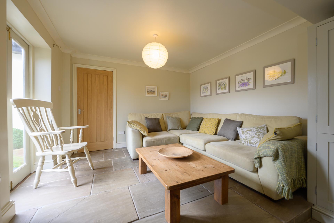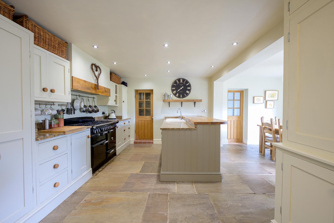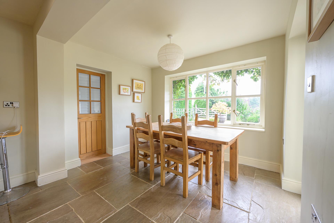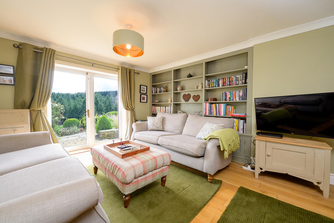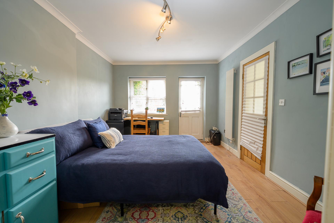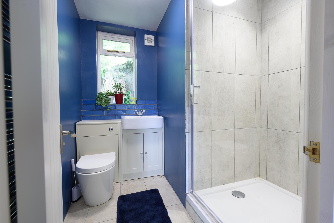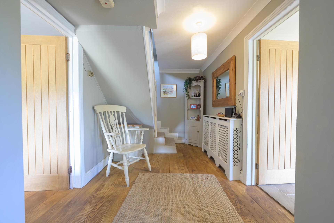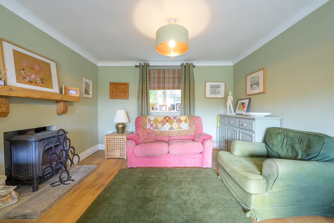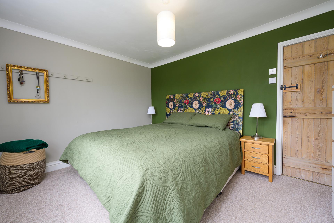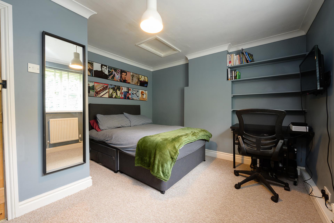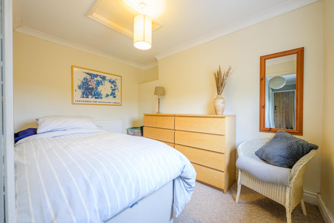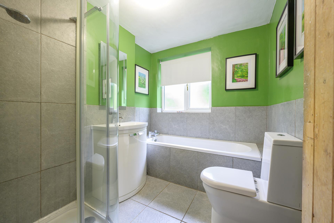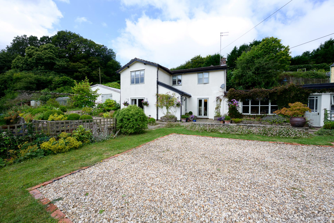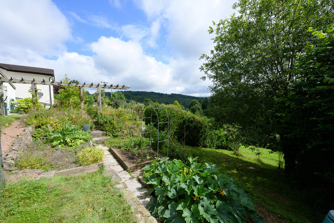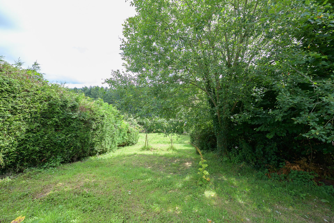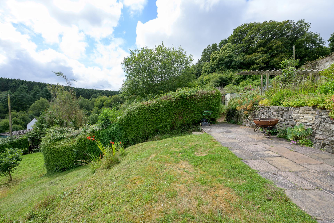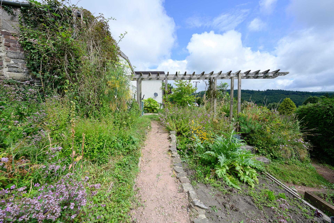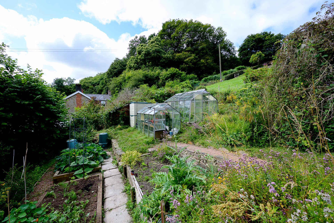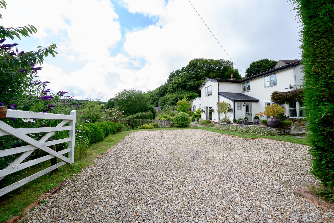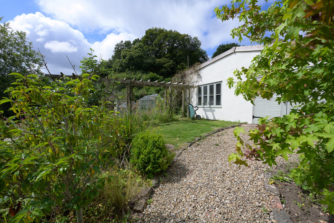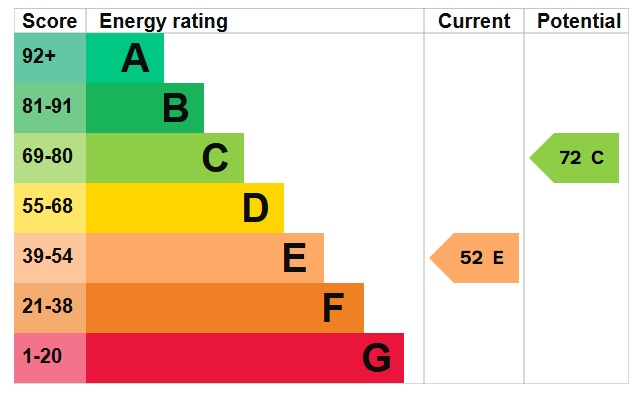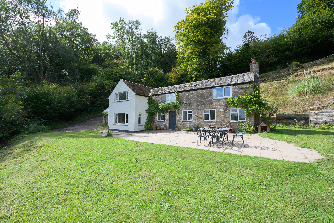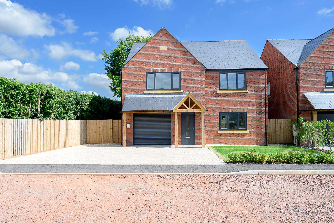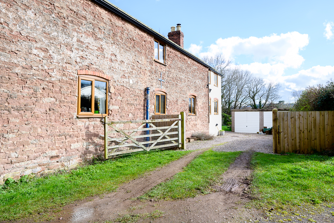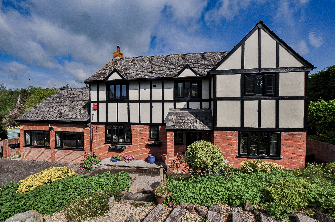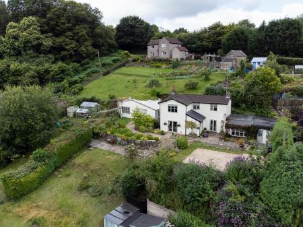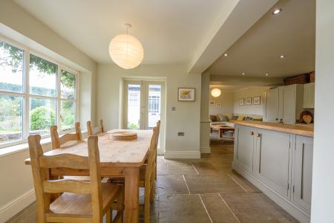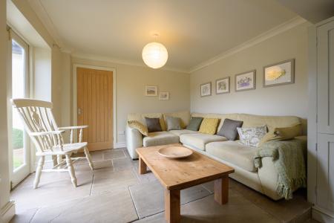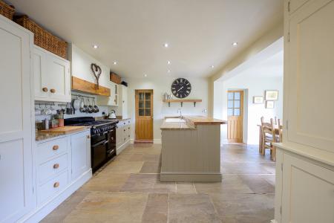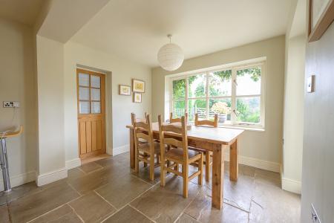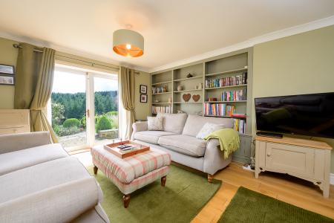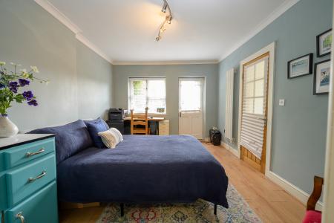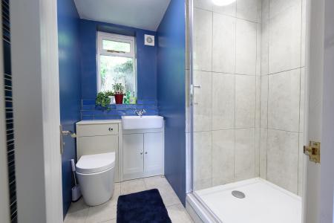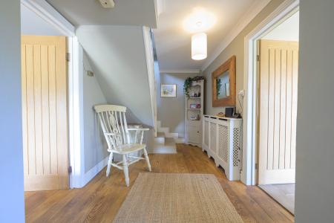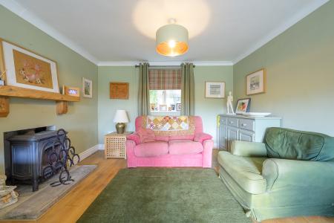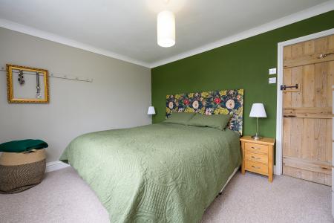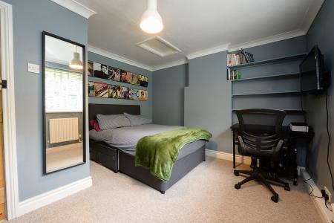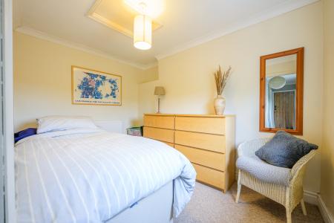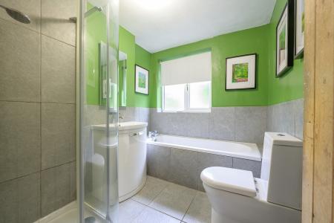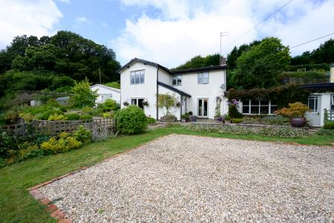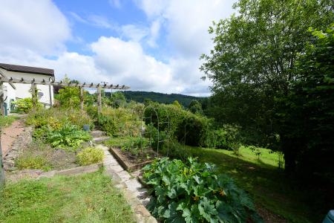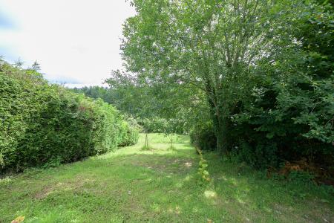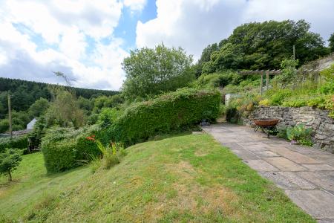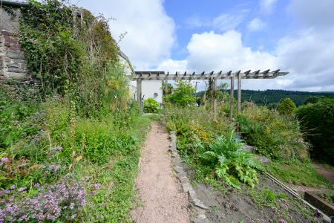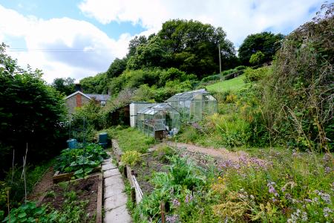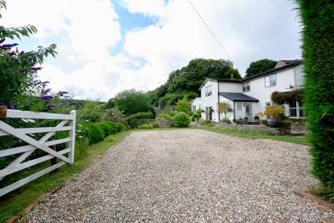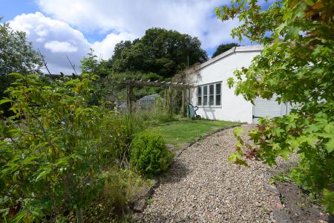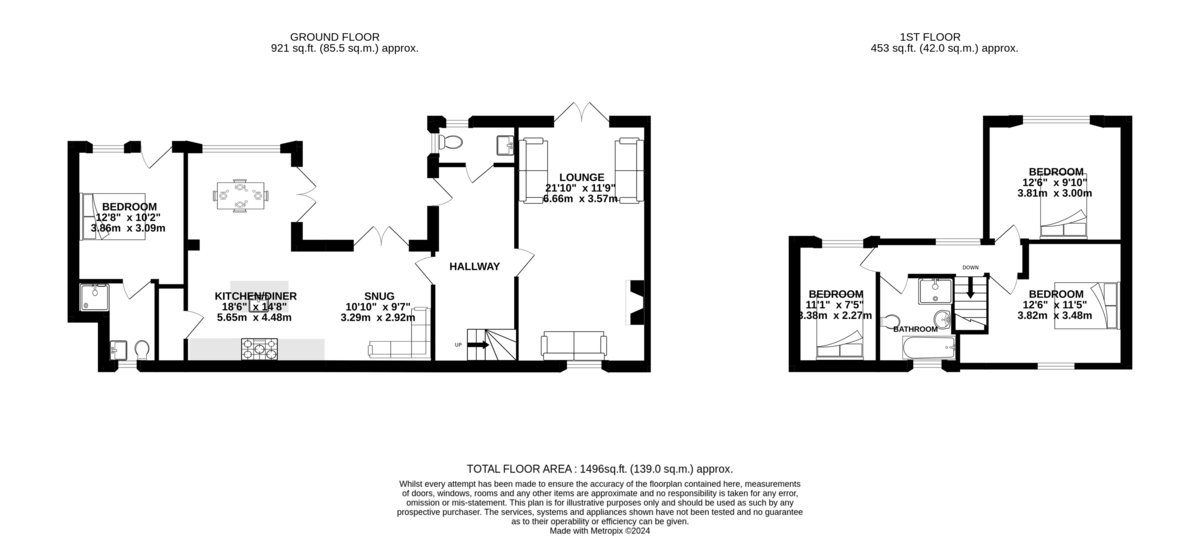- Four double bedrooms
- Open-plan lounge/dining room/kitchen
- Detached country cottage
- Excellent woodland views
- Sitting room with log-burner
- Bathroom + en-suite shower room
- Beautifully presented
- Detached garage/workshop
- Gated driveway
- Within well appointed village
4 Bedroom Detached House for sale in Lydbrook
The Cottage
A plethora of charming cottage features are beautifully exhibited throughout this immaculate country home. The four-bedroom property boasts a welcoming atmosphere and is tucked away in a tranquil corner of the Forest of Dean, overlooking boundless acres of ancient woodland while its grounds offer ample space to grow fresh produce and keep chickens.
Four bedrooms, one with en-suite facilities • Open-plan lounge, kitchen and dining room • Sitting room with wood-burner • Utility • Bathroom • Cloakroom • Reception hall • Detached double garage/workshop •
Gated driveway • Approximately 0.3 acre •
Location
Lydbrook offers magnificent views from its high slopes. It presents a wealth of local amenities, including a primary school - rated 'Good' by Ofsted – plus three reputable pubs, a post office, a convenience store, a health centre, a tearoom, an Indian takeaway and an award-winning fish and chip shop.
The village lies on the north-west edge of the Royal Forest of Dean - an area which gives 24,000 acres of glorious countryside and an ideal landscape for outdoor activities such as walking and cycling.
The River Wye is a short stroll - approximately a mile away - and a picnic site at Lower Lydbrook in the heart of the Wye Valley AONB allows launching canoes or enjoying scenic riverside walks.
It is worth noting that The Old Black Bridge footpath – which leads over the River Wye and connects Lydbrook to Welsh Bicknor - is part of the 136-mile Wye Valley Walk, used by some 20,000 walkers annually. During the summer, canoeists stop here between Ross-on-Wye/Kerne Bridge and Symonds Yat, along with wild swimmers who enjoy the cool, shallow waters found at this spot.
The home at a glance
This immaculately presented home offers the owner a private rural haven; the serene space is frequented by all manner of wildlife and a variety of birdsong fills the air.
The main entrance leads into a spacious reception hall, which sets a handsome scene. It is presented in Farrow & Ball paint, giving a chic colour palette which continues throughout the home. There is also a wooden floor and a substantial built-in cupboard with a shoe cabinet underneath, granting a neat storage space.
On the left-hand side, there is a beautifully bright sitting room, a dual-aspect area which carries an inset log burner, which is set on a stone hearth, beneath a wooden mantle. There is also a comprehensive built-in bookcase, which creates a perfect opportunity for a cosy home library. A set of French doors leads out to a patio seating area and showcases the phenomenal view across the forest.
On the opposite side of the reception hall, there is an attractive open-plan area which serves as the heart of the home; it includes a lounge, kitchen and dining room. Plenty of natural light cascades into the expanse as there are two sets of French doors, and a timelessly elegant flagstone floor flows throughout the room. The kitchen includes granite worktops, shaker-style units, a 1 + 1/2 deep ceramic sink with mixer tap, an integrated dishwasher and a freestanding Rangemaster cooker* (*available via separate negotiation). A breakfast bar gives a relaxed eating space, whereas the dual-aspect formal dining area boasts outstanding views over the wooded hills beyond the garden.
A door on the other side of the kitchen leads into a bedroom, which offers a good set-up for multi-generational living as it has private external access, allowing for additional independence. It also includes an en-suite shower room which contains a large, dual-headed walk-in shower, a countertop vanity unit, a WC and a heated towel rail.
The ground floor of The Cottage also features a cloakroom in the reception hall, plus a utility cupboard, accessible from the kitchen.
The staircase in the reception hall leads to three more double bedrooms, two of which showcase excellent elevated views over the glorious woodland, and the third bedroom includes an ideal study space as there are more built-in bookshelves.
There is a family bathroom on this level of the home, which includes a bath, a vanity unit, a walk-in, a dual-headed corner shower and a WC.
Outside, the garden gives an enchanting space to soak in the serenity of the area. A variety of flowers bloom in abundance, and clusters of daisies fare particularly well. Beyond the generous patio, the garden slopes downhill and several areas have been landscaped to create level terraces. There is also a kitchen garden, which comprises raised beds plus two greenhouses.
In terms of parking, The Cottage has a gated gravel driveway as well as a detached garage, but this now serves as a workshop as it no longer has vehicular access. It does include a power and water supply and, because of its broad size, could offer an opportunity for an annexe (subject to the necessary planning consents).
General
Services
Oil-fired central heating. Underfloor electric heating in open-plan live-in kitchen. Bottle gas for cooker. Mains water and electricity (with smart meter). Telephone line and broadband. Septic tank.
Local Authority
Forest of Dean District Council. Council tax band D.
Tenure
Freehold
Directions
Leave Ross-on-Wye heading in the direction of Walford, with the river to your right-hand side. When entering the village of Lower Lydbrook from the A4136, after turning left where indicated, continue up the hill, passing through the centre of Upper Lydbrook. Continue along and up the hill, then take the right-hand turn signposted Worral Hill and Camomile Green. Stay on this road for around half a kilometre, then take the sharp right-hand turn onto The Boarts, then take the next right-hand turn where you will find The Cottage.
What3Words: wishes. passenger.newlywed
Ross-on-Wye 8 miles • Monmouth 11 miles • Gloucester 19 miles • Hereford 21 miles • Cheltenham 25 miles • Bristol 35 miles •
(All distances are approximate)
Property Ref: 58353_101453002541
Similar Properties
3 Bedroom Detached House | Guide Price £550,000
A glorious panorama of rolling wooded hillsides is superbly showcased from this three-bedroom country cottage. The home...
4 Bedroom Detached House | Guide Price £545,000
This newly constructed eco-home has been finished to exacting standards and boasts an open-plan dining kitchen, a separa...
4 Bedroom Cottage | Guide Price £525,000
Rolling Herefordshire farmland surrounds this four-bedroom country cottage. This well-proportioned detached home, constr...
5 Bedroom Detached House | Offers in excess of £575,000
Deceptively spacious property boasting over 2,200 sq ft in a village setting and with established gardens. The property...
4 Bedroom Detached House | Guide Price £575,000
Newly built detached home that is surprisingly spacious and flooded with light. The property offers that all important l...
3 Bedroom Detached House | Guide Price £575,000
Detached period cottage with modern additions in lovely setting and wonderful countryside views in all directions.Hill C...
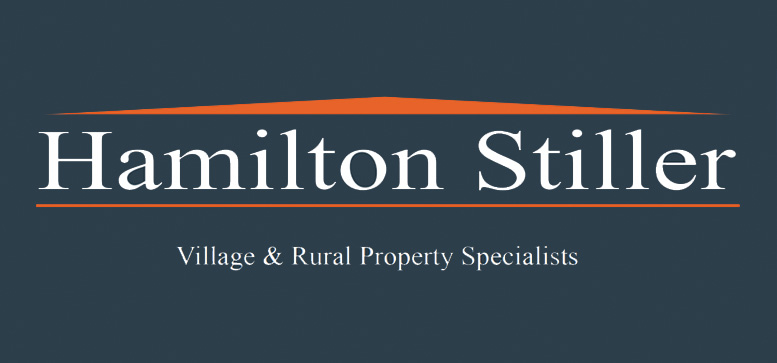
Hamilton Stiller (Ross on Wye)
Ross on Wye, Herefordshire, HR9 7DY
How much is your home worth?
Use our short form to request a valuation of your property.
Request a Valuation
