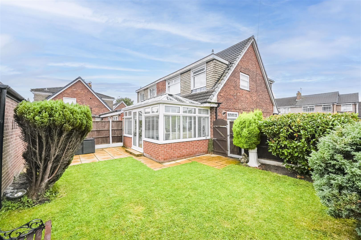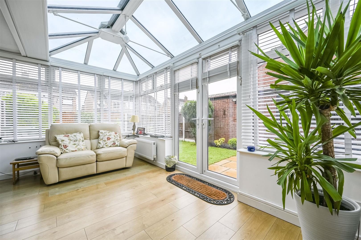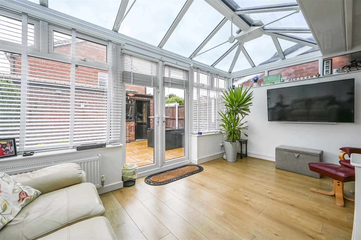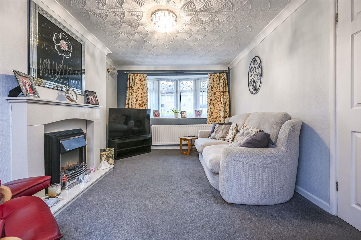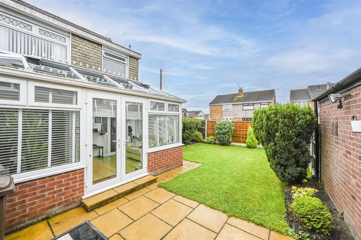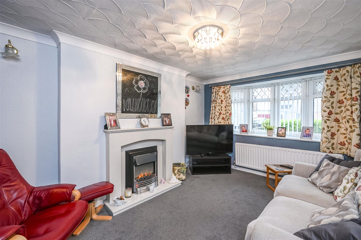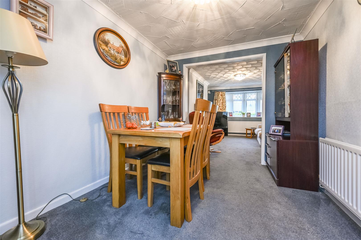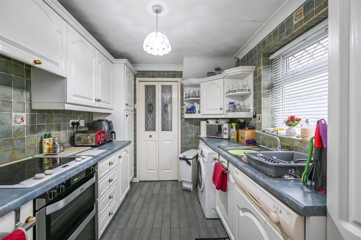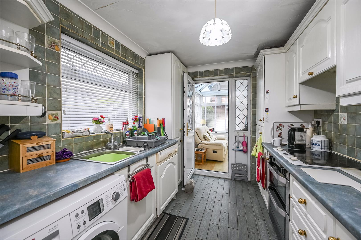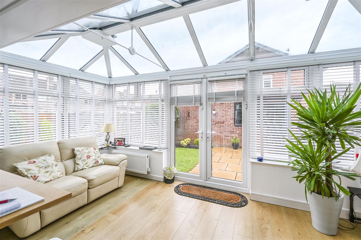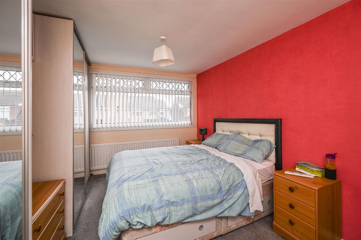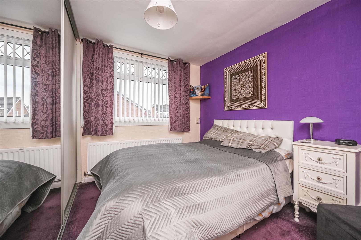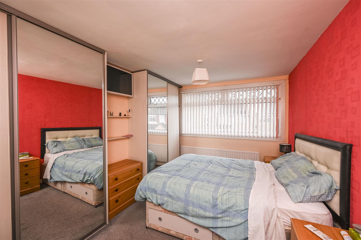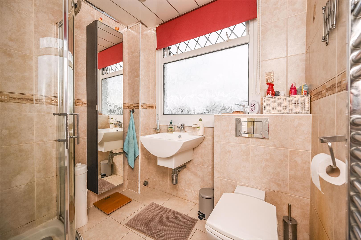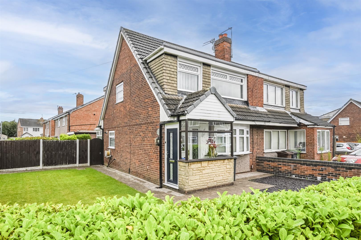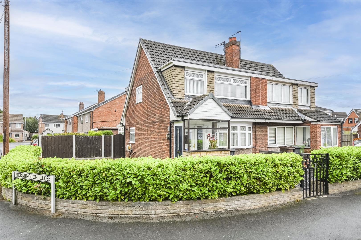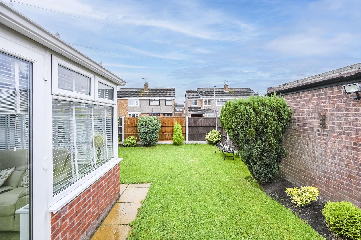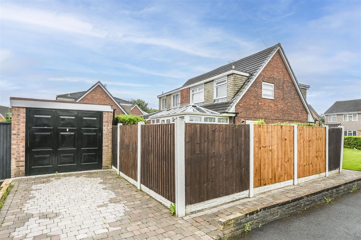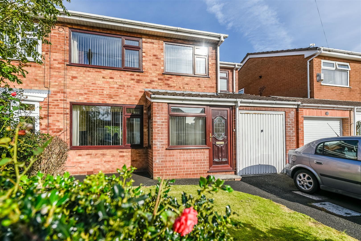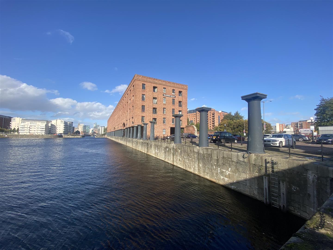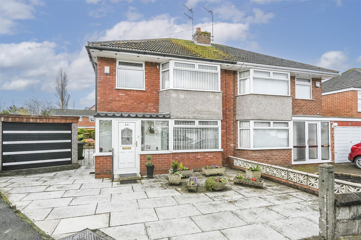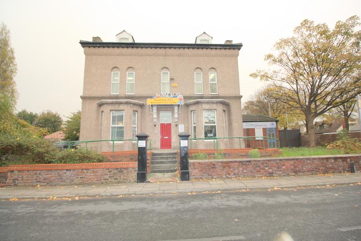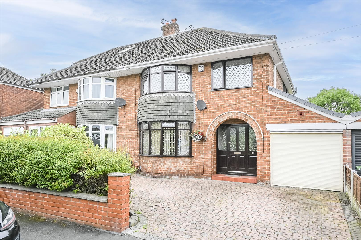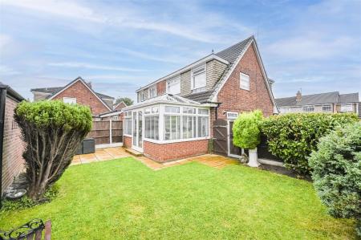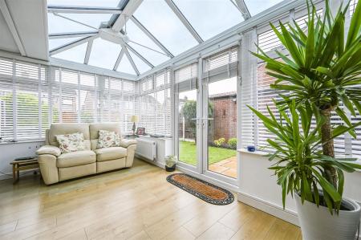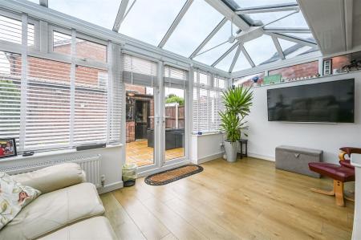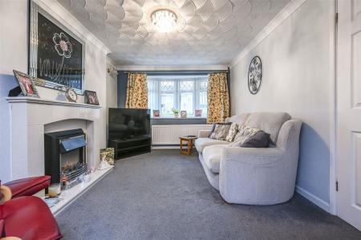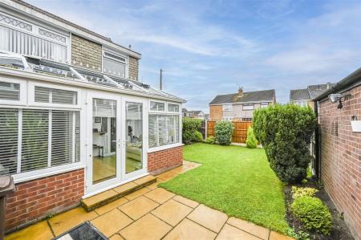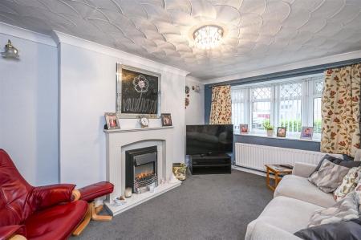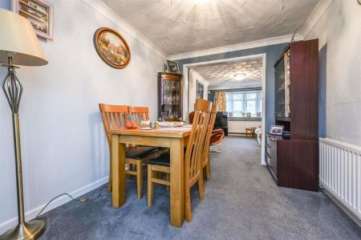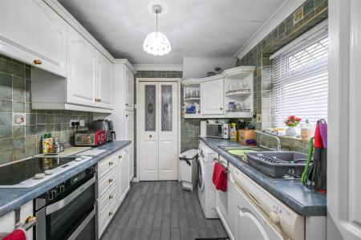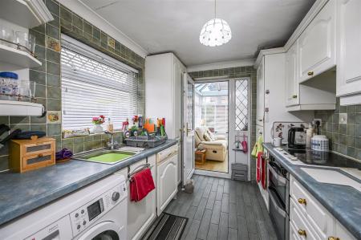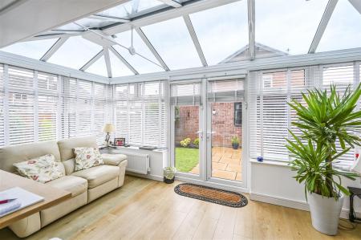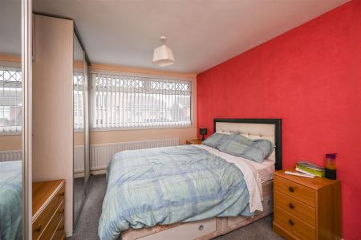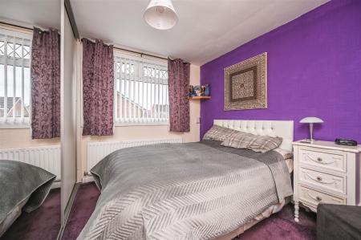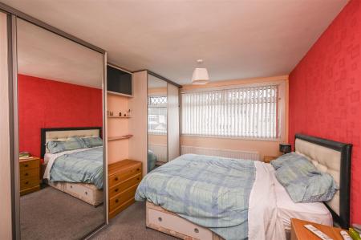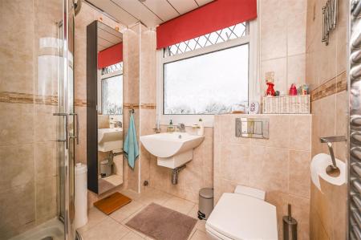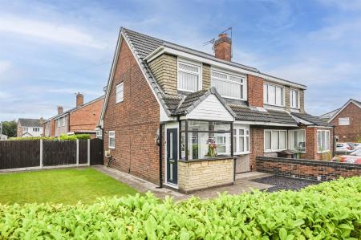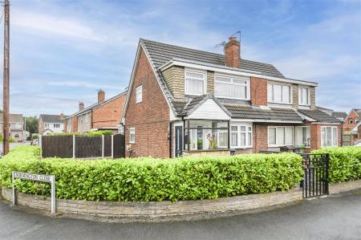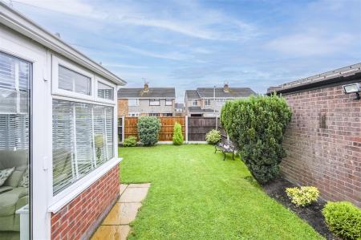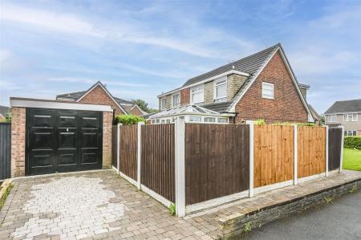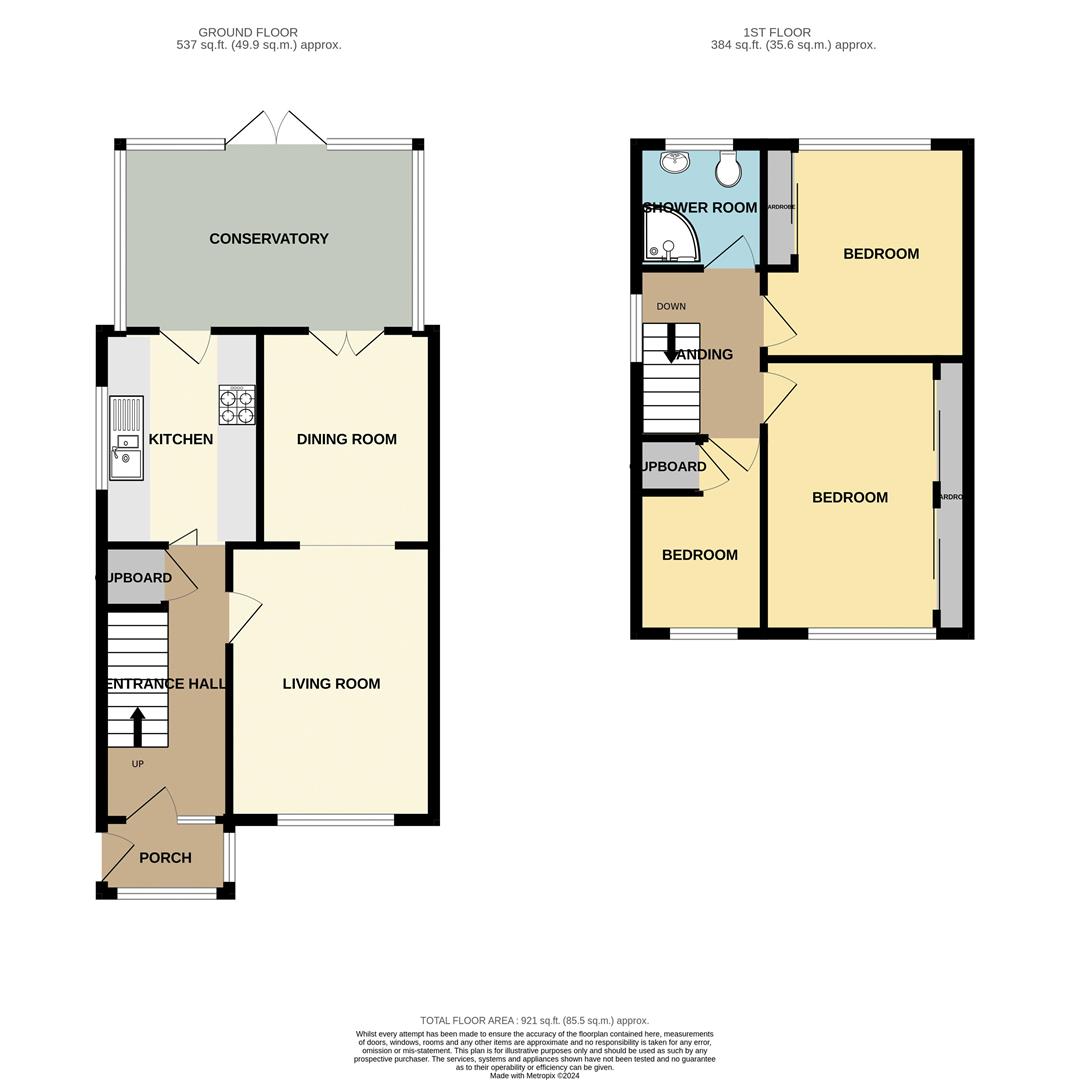- Three Bedroom Semi Detached House
- Corner plot
- Two Reception Rooms
- Conservatory
- Shower Room
- Garage
- Front & Rear Garden
- EPC rating: D
3 Bedroom Semi-Detached House for sale in Lydiate
Welcome to Normington Close, Lydiate - a charming residential area that could be your next home! A dormer style semi detached house on a corner plot with gardens to the front, side and rear and in a residential cul-de-sac location.
The accommodation is ready for a buyer to move straight in, includes gas central heating, double glazing and briefly comprises entrance hall, living room with feature fireplace, opening to dining room with double doors to the spacious conservatory with french doors to the rear garden. The kitchen completes the ground floor and includes fitted units and an integrates oven and hob. To the first floor there are three bedrooms (two with fitted wardrobes) and a shower room with corner shower unit. Outside there are lawned gardens to the front, side and rear and a rear driveway leading to a garage.
This house is not just a house; it's a home ready for you to move into and make your own. Don't miss out on the opportunity to own a piece of this desirable location in Lydiate. Embrace the warmth and comfort this property has to offer - book a viewing today and step into your future!
Entrance Hall - under stairs storage cupboard, double glazed front door
Living Room - 13' 4'' x 9' 10'' (4.06m x 3.00m) - feature fireplace with electric fire, wall light points. radiator, double glazed window, opening to:
Dining Room - 10' 5'' x 8' 6'' (3.17m x 2.58m) - radiator, double doors to:
Conservatory - 9' 1'' x 14' 7'' (2.76m x 4.44m) - laminate floor covering, radiator, double glazed windows and doors to rear garden
Kitchen - 10' 5'' x 7' 8'' (3.17m x 2.34m) - one and a half bowl stainless steel sink unit with drainer, base and drawer units with worktop surfaces over, wall units, Stoves electric hob, Belling electric oven, plumbing for washing machine, tiled floor, double glazed window
First Floor Landing - access to loft, double glazed window
Front Bedroom 1 - 13' 3'' x 9' 10'' (4.04m x 3.00m) - fitted wardrobes with sliding doors, radiator, double glazed window
Rear Bedroom 2 - 10' 6'' x 9' 11'' (3.20m x 3.02m) - fitted wardrobes with sliding doors, radiator, double glazed window
Front Bedroom 3 - 9' 6'' x 6' 6'' (2.89m x 1.98m) - storage cupboard, radiator, double glazed window
Shower Room - shower cubicle with mixer shower, wash hand basin, low level w.c, tiled walls, tiled floor, heated towel rail, double glazed window
Outside - lawned gardens to front, side and rear, with a pathway to the front leading to the front door, a rear driveway leading to a garage and a rear patio area
Garage - light and power, up and over door
Property Ref: 7776452_33477934
Similar Properties
4 Bedroom Semi-Detached House | £254,500
Welcome to this charming extended semi-detached home on Hodder Avenue in the sought-after Rivers development of Maghull....
2 Bedroom Apartment | Offers Over £250,000
Fabulous 2 bedroom apartment with patios overlooking Waterloo Dock.Named for the Battle of Waterloo, the dock was origin...
3 Bedroom Apartment | Offers Over £250,000
If you are searching for a spacious apartment on Liverpool's famous waterfront, then look no further. This spacious thre...
3 Bedroom Semi-Detached House | Guide Price £257,500
A semi detached house that is offered for sale without an ongoing chain and with a rare feature of a large rear garden t...
7 Bedroom Detached House | £259,950
BERKELEY SHAW are pleased to present this impressive ***INVESTMENT OPPORTUNITY*** DETACHED property in the heart of Lith...
3 Bedroom Semi-Detached House | Guide Price £259,950
Berkeley Shaw Real Estate are pleased to offer for sale, this extended Sefton semi detached house that offers excellent...

Berkeley Shaw Real Estate (Liverpool)
Old Haymarket, Liverpool, Merseyside, L1 6ER
How much is your home worth?
Use our short form to request a valuation of your property.
Request a Valuation
