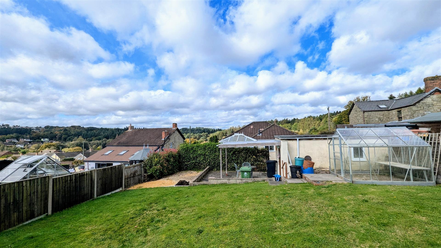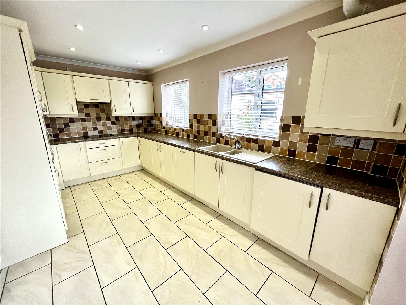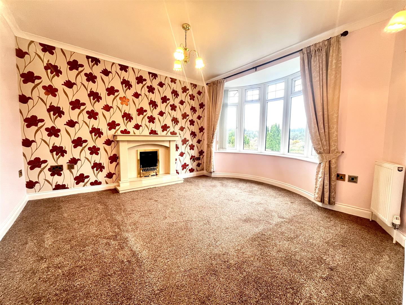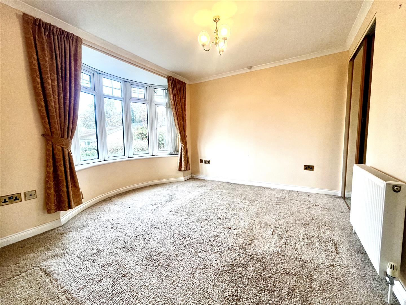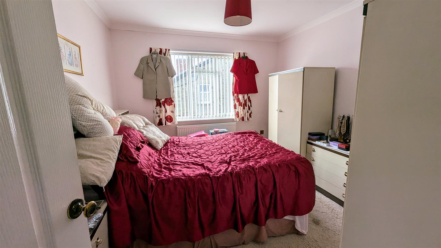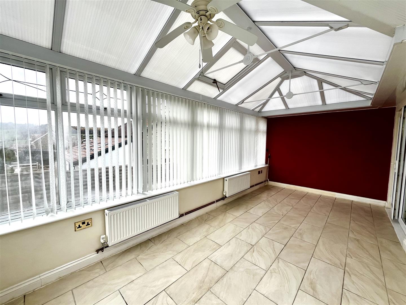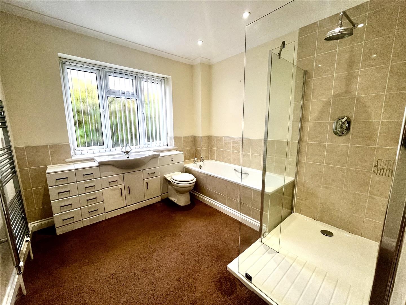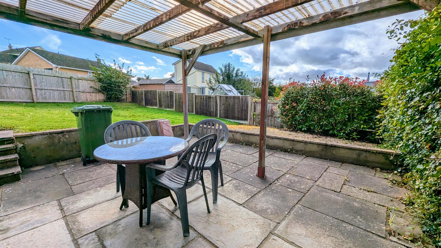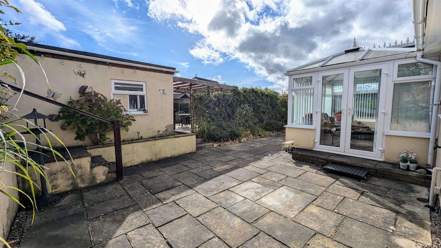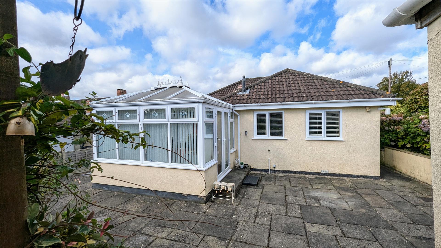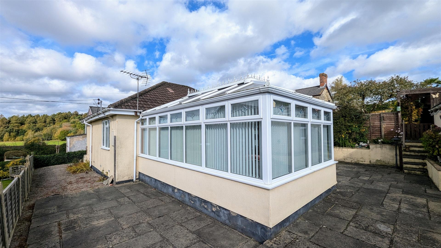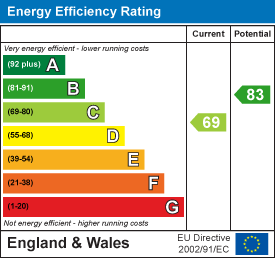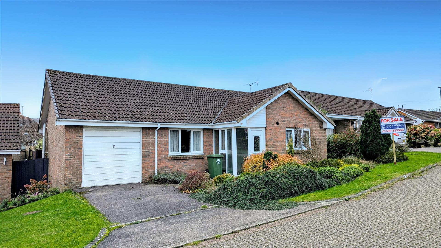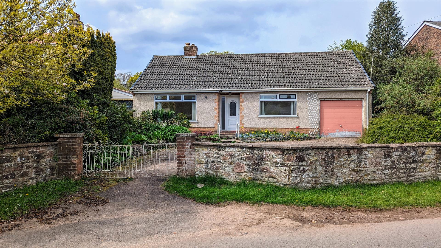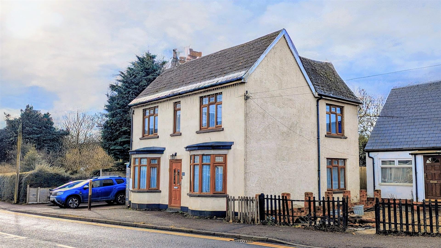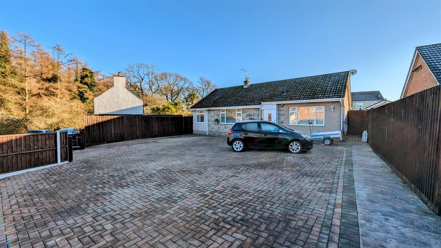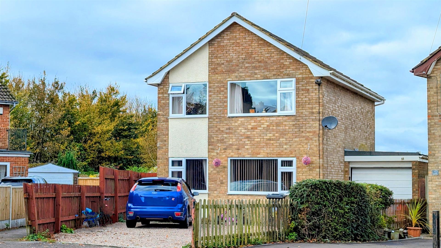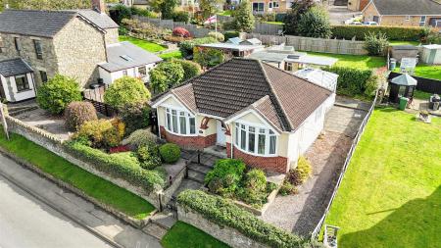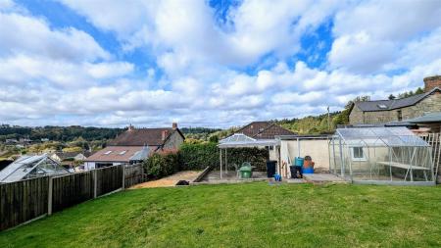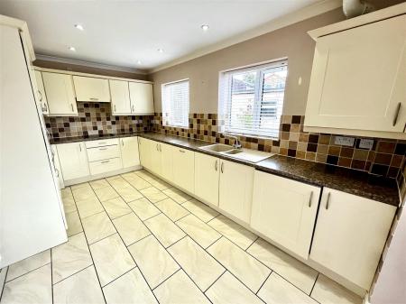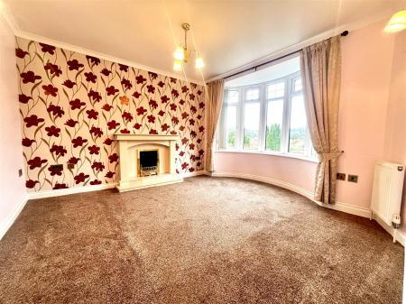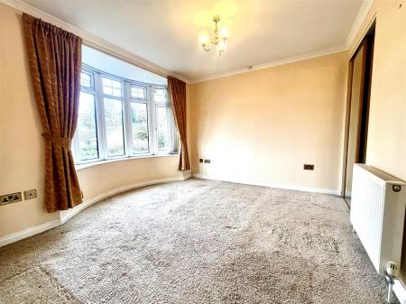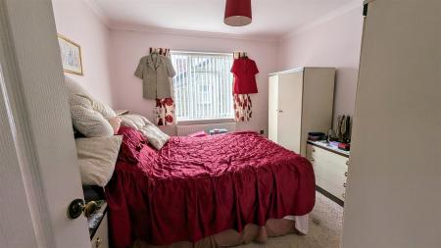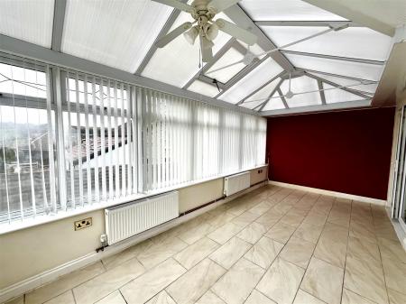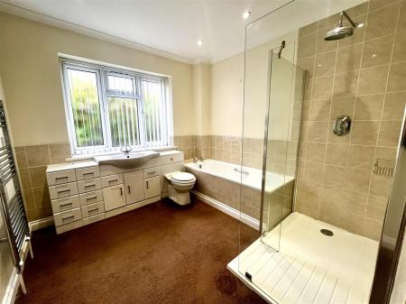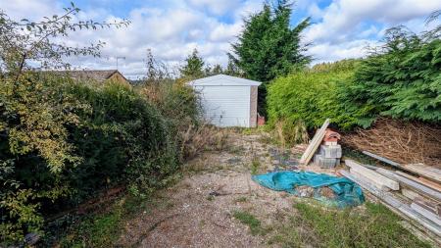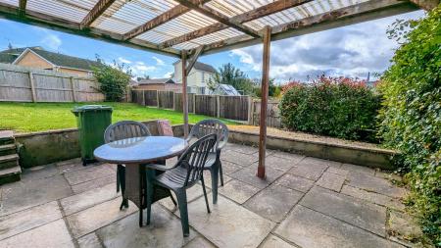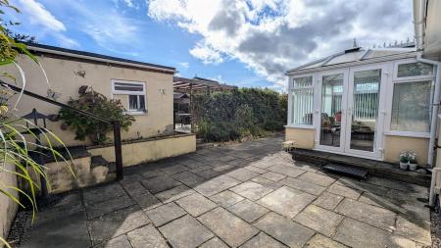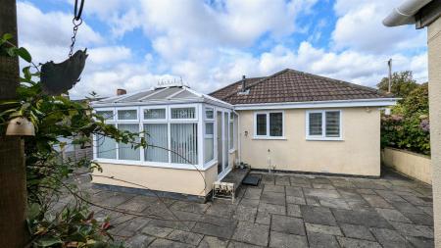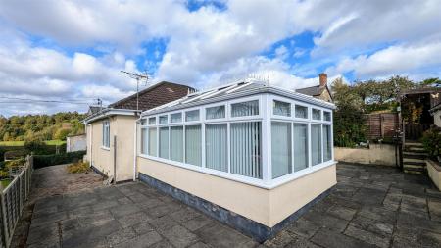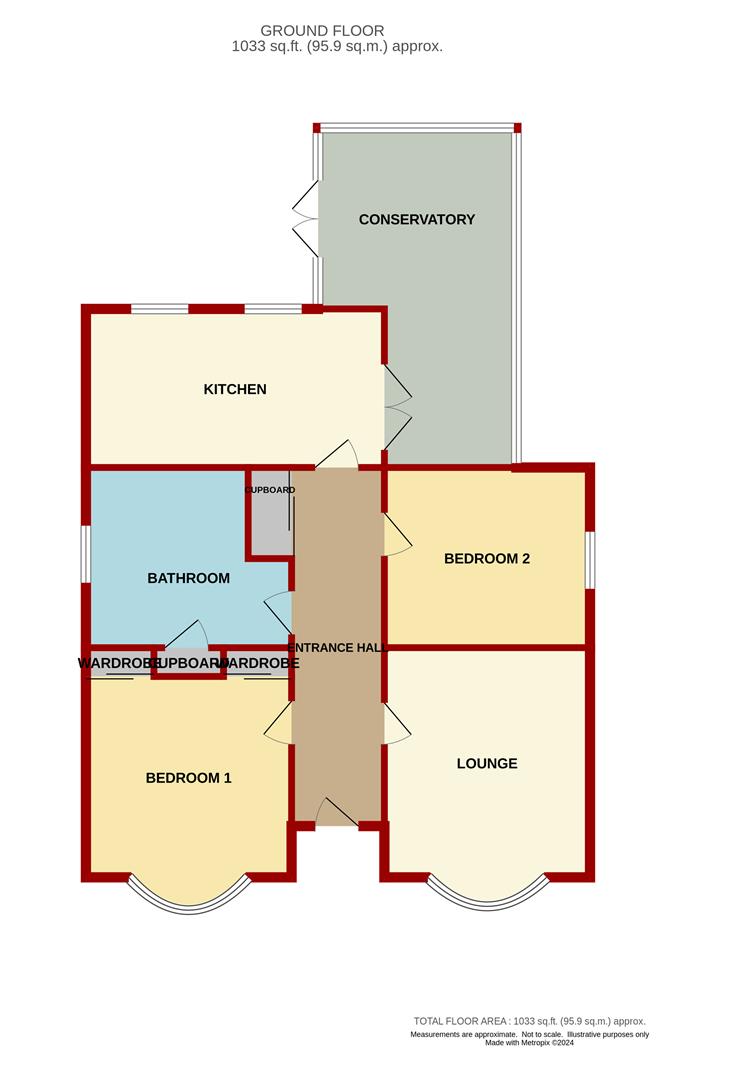- Two Bedroom Detached Bungalow
- Sperate Parking & Garage Area
- Spacious Accommodation
- Generous Size Plot
- No Onward Chain
- EPC Rating TBC, Council Tax Band C, Freehold
2 Bedroom Detached Bungalow for sale in Lydney
THIS TWO-BEDROOM DETACHED BUNGALOW IS SITUATED IN THE VILLAGE OF WHITECROFT AND OFFERS SPACIOUS ACCOMMODATION THROUGHOUT. THE PROPERTY FEATURES TWO DOUBLE BEDROOMS, LOUNGE WITH FIREPLACE AND BAY WINDOW, WELL PROPORTIONED KITCHEN AND CONSERVATORY. OUTSIDE IT HAS A SEPARATE PARKING AREA WITH A GARAGE, AN OUTBUILDING IN THE GARDEN. ALL SAT ON A GENEROUS PLOT WITH ATTRACTIVE VIEWS. BEING OFFERED WITH NO ONWARD CHAIN.
Property is accessed via double glazed UPVC door into:
Entrance Hallway - Radiator, power points, access to loft space, sliding doors leading to a storage area with shelving, storage space for coats, space for shoes. Part glazed wooden door leading into:
Kitchen - 4.95m x 2.79m (16'03 x 9'02) - Range of base, wall and drawer mounted units, rolled edge worktops, integrated double oven, four ring electric hob, extractor fan above, dish washer, washing machine, one and half bowl single drainer sink unit with mixer tap above, part tiled walls, radiator, tiled floor, coving, inset celling spotlights, two rear aspect double glazed UPVC windows, UPVC double glazed double doors leading out to:
Conservatory - 3.48m x 5.97m (11'05 x 19'07) - Radiator, power points, side and rear aspect double glazed UPVC windows, side aspect double glazed UPVC double doors out to the garden.
Lounge - 3.61m x 4.04m (11'10 x 13'03) - Feature fire place with gas fire, power points, TV point, telephone point, radiators, front aspect double glazed UPVC curved bay window.
Bedroom One - 3.61m x 3.84m (11'10 x 12'07) - Radiators, power points, TV points, two sets of double sliding mirrored doors into wardrobes, front aspect double glazed UPVC curved bay window.
Bedroom Two - 3.61m x 3.18m (11'10 x 10'05) - Radiator, power points, TV points, coving, side aspect double glazed UPVC curved bay window.
Bathroom - 3.61m x 2.77m (11'10 x 9'01) - White suite comprising of panelled bath, walk in shower enclosed by tiling with off the mains shower, vanity wash hand basin, W.C, heated towel rail, door into storage cupboard, inset celling spotlights, coving, side aspect double glazed UPVC frosted window.
Outside - To the front of the property there are steps which lead up to the front door, the front garden is laid to gravel with mature shrubs, fenced and hedged boundaries, side access either side of the property, multiple patio seating areas with one being under a covered pergola, large wrap around stone patio, large lawned area to the rear which is enclosed by fencing, greenhouse, mature shrubs, outside taps.
Shed - 4.88m x 4.88m approx (16'00 x 16'00 approx) - Large brick built shed that is split into three sections and has power and lighting.
Garage - Down the hill on the opposite side of the road there is a separate parking area which is off road parking for 2/3 cars this also leads to a detached single garage.
Services - Mains Water, Mains Electricity, Mains Drainage, Gas Heating.
Mobile Phone Coverage/ Broadband Availabilty - It is down to each individual purchaser to make their own enquiries. However, we have provided a useful link via Rightmove and Zoopla to assist you with the latest information. In Rightmove, this information can be found under the brochures section, see "Property and Area Information" link. In Zoopla, this information can be found via the Additional Links section, see "Property and Area Information" link.
Water Rates - Severn Trent - to be confirmed.
Local Authority - Council Tax Band: C
Forest of Dean District Council, Council Offices, High Street, Coleford, Glos. GL16 8HG.
Tenure - Freehold.
Viewings - Strictly through the Owners Selling Agent, Steve Gooch, who will be delighted to escort interested applicants to view if required. Office Opening Hours 8.30am - 7.00pm Monday to Friday, 9.00am - 5.30pm Saturday.
Directions - From Coleford town centre proceed on the High street to the roundabout, with taking the third exit on to Market Place turning right at the traffic lights onto Station Road and the first left onto Lords Hill. Then continue onto Coalway Road then onto Parkend Road, after a short distance just after Whitemead take the right turning where you will come to a cross roads, take a right signposted Lydney. Follow this road until you reach the Industrial estate where the road snakes to the left and take the immediate left onto Pillowell Road where the property can be found halfway up the hill, on the right hand sign via our For Sale board.
Property Surveys - Qualified Chartered Surveyors (with over 20 years experience) available to undertake surveys (to include Mortgage Surveys/RICS Housebuyers Reports/Full Structural Surveys)
Awaiting Vendor Approval - These details are yet to be approved by the vendor. Please contact the office for verified details.
Property Ref: 531956_33457721
Similar Properties
3 Bedroom Semi-Detached House | £300,000
WELL PRESENTED THREE BEDROOM, THREE STOREY SEMI DETACHED PROPERTY SITUATED CLOSE TO COLEFORD TOWN CENTRE, HAVING EN-SUIT...
Seymour Close, Berry Hill, Coleford
3 Bedroom Detached Bungalow | Guide Price £300,000
THREE BEDROOM DETACHED BUNGALOW SET IN A QUIET CUL-DE-SAC IN A SOUGHT AFTER VILLAGE LOCATION, SOLAR PANELS, EN-SUITE TO...
2 Bedroom Detached Bungalow | £300,000
This TWO BEDROOM DETACHED BUNGALOW offers TREMENDOUS POTENTIAL, occupying a plot of A FIFTH OF AN ACRE, with SCOPE TO EX...
3 Bedroom Detached House | £310,000
CHARMING 1,410 SQ. FT. DETACHED HOUSE offers a rare blend of CHARACTER, SPACE, AND POTENTIAL. Once a POST OFFICE, it boa...
3 Bedroom Detached Bungalow | Guide Price £320,000
A DECEPTIVELY SPACIOUS THREE BEDROOM BUNGALOW WITH AMPLE OFF ROAD PARKING. THE PROPERTY ENJOYS VERSATILE LIVING ACCOMMOD...
3 Bedroom Detached House | £320,000
THREE BEDROOM DETACHED HOUSE, LOCATED AT THE END OF A QUIET NO THROUGH ROAD AND BENEFITTING FROM A LARGE CORNER PLOT, DR...
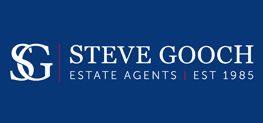
Steve Gooch Estate Agents (Coleford)
Coleford, Gloucestershire, GL16 8HA
How much is your home worth?
Use our short form to request a valuation of your property.
Request a Valuation

