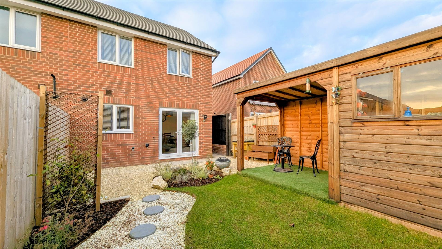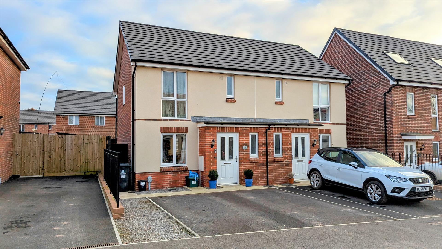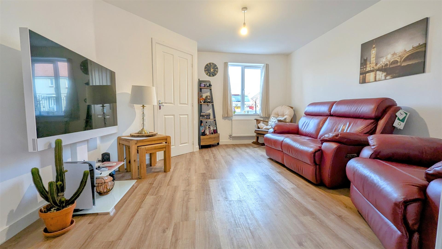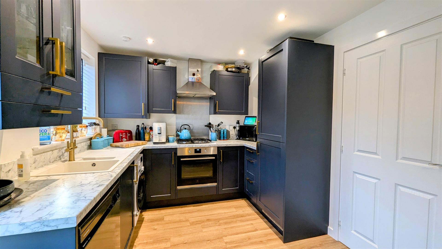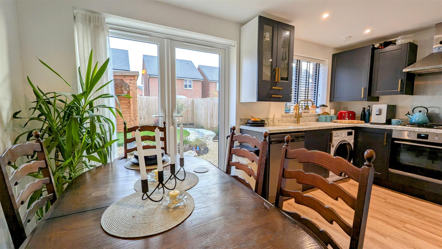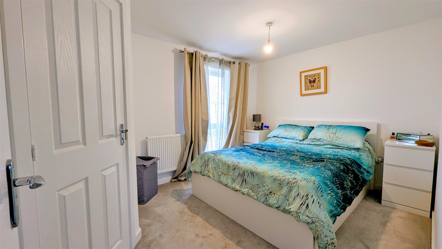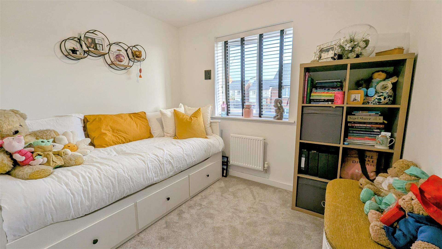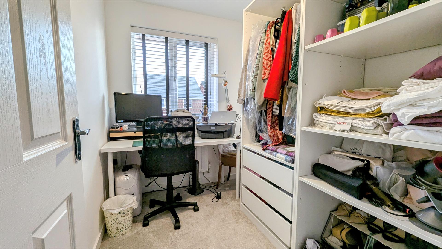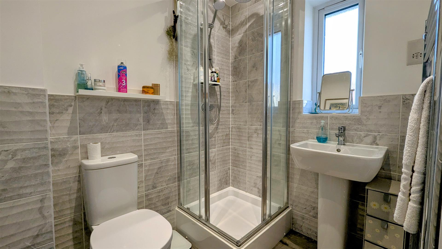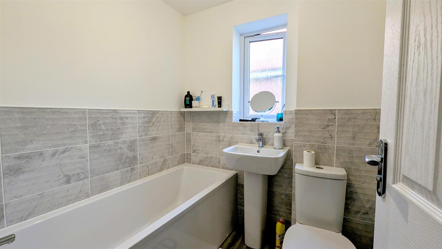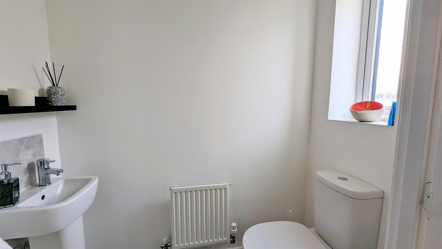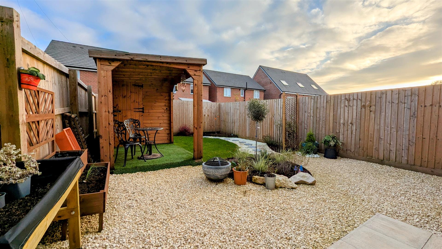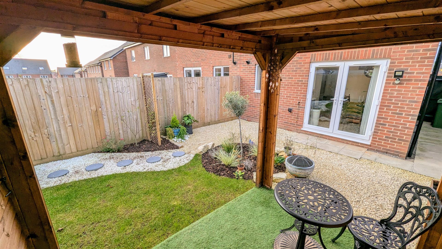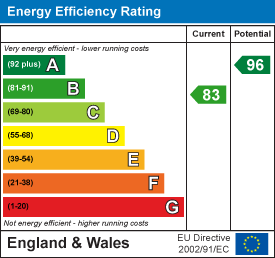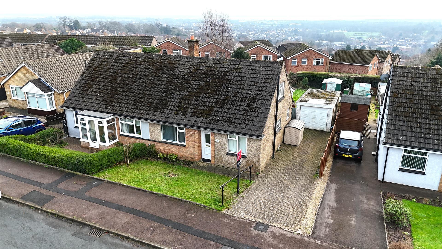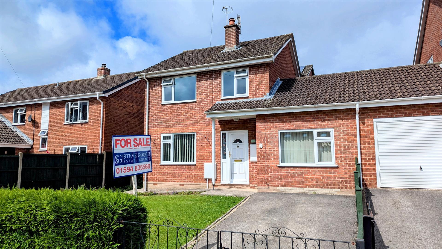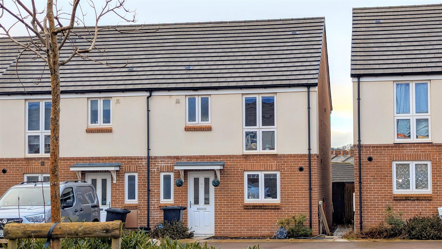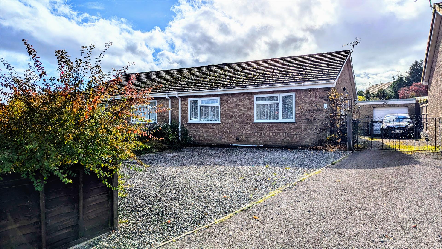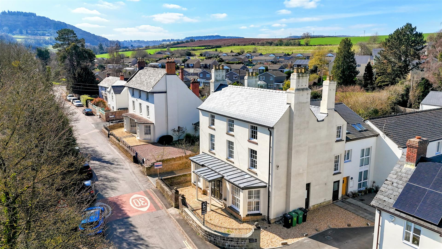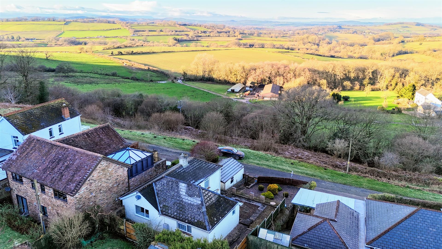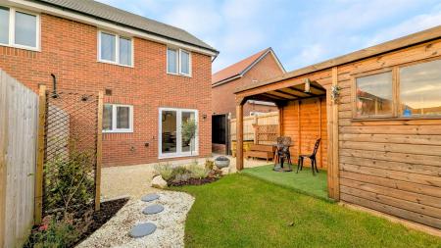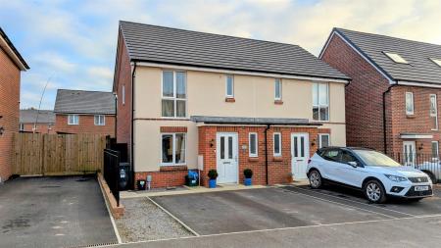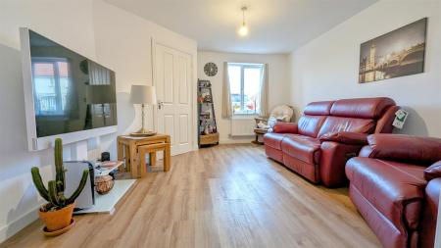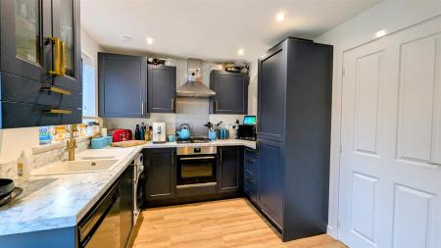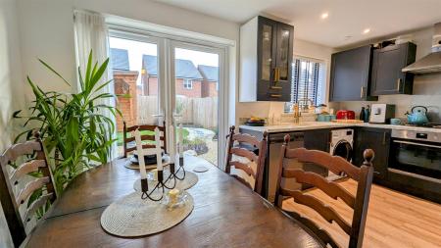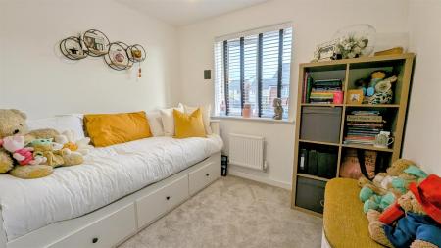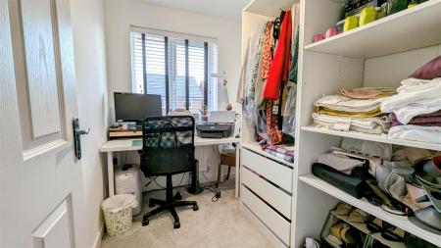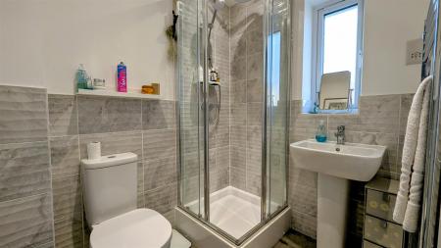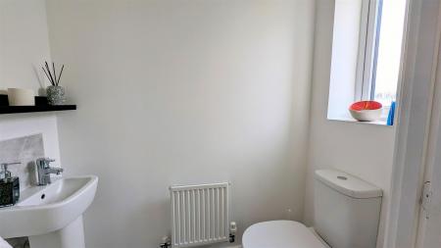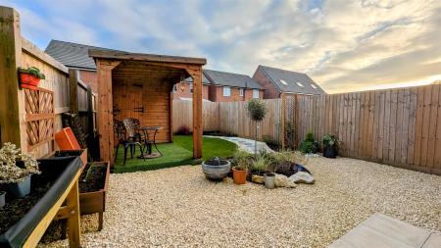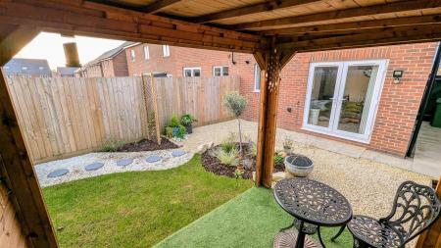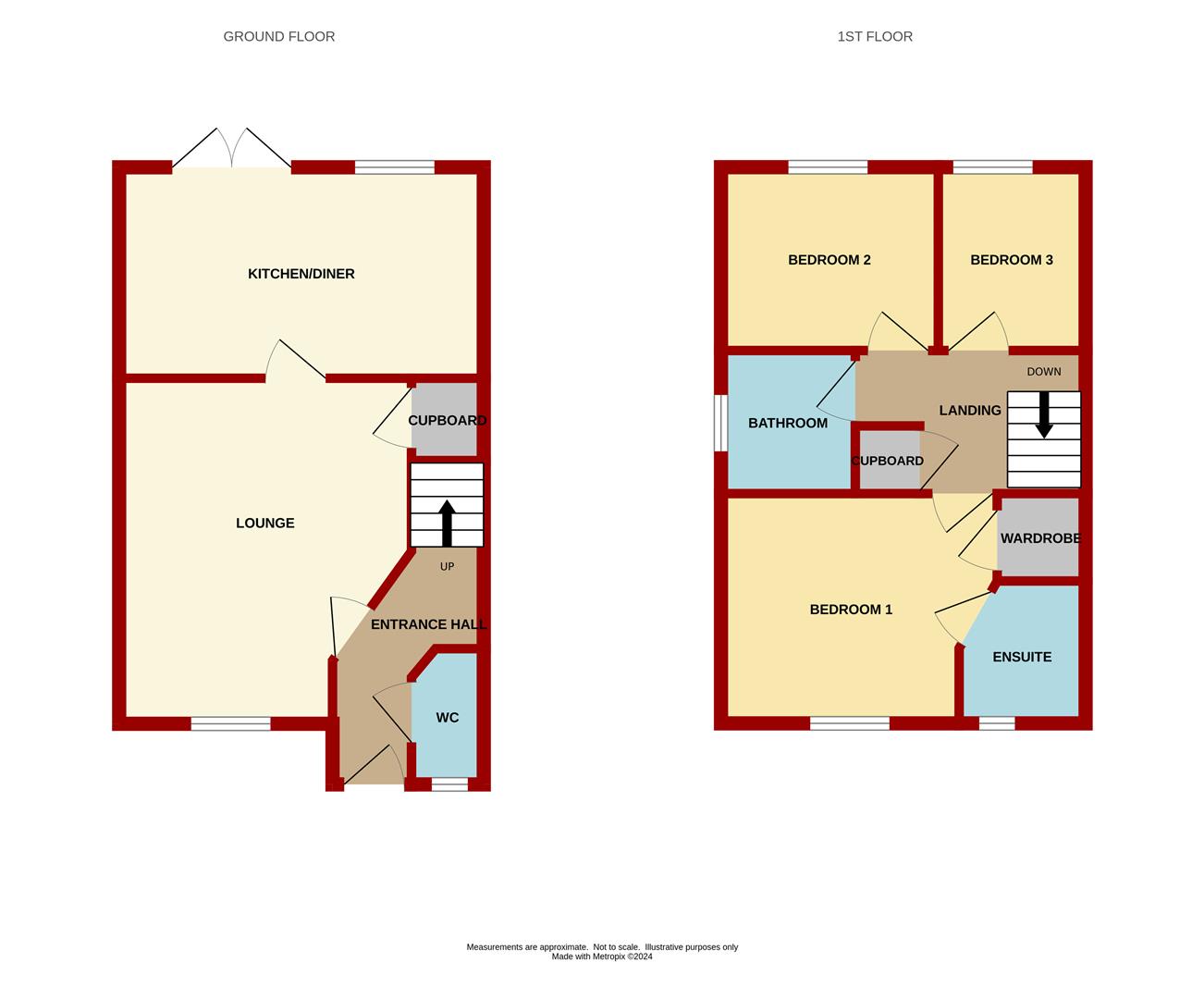- Three Bedroom Semi Detached House
- Stylish Kitchen/Diner. Master Bedroom with En-Suite
- South East Facing Rear Garden
- Off Road Parking for Two Cars
- 8 Year NHBC Guarantee
- EPC Rating B, Council Tax Band C, Freehold
3 Bedroom Semi-Detached House for sale in Lydney
BUILT JUST TWO YEARS AGO, IMMACULATELY PRESENTED THREE BEDROOM SEMI-DETACHED HOME, ENJOYING OFF-ROAD PARKING FOR TWO CARS, STYLISH KITCHEN/DINER, MASTER BEDROOM WITH EN-SUITE AND LANDSCAPED SOUTH EAST FACING REAR GARDEN.
Property is accessed via a part double glazed composite door into:
Entrance Hallway - Wood effect flooring, radiator, power points, stairs which lead up to the first floor landing, door through into:
Cloakroom - 0.91m x 1.73m (3'00 x 5'08) - Continuation of wood effect flooring, radiator, low level WC, pedestal wash hand basin with tiled splash back, front aspect double glazed UPVC frosted window.
from the entrance hallway, door leading into:
Lounge - 3.68m x 4.37m (12'01 x 14'04) - Wood effect flooring, radiator, power points, TV point, internet point, door giving access into under stairs storage cupboard, front aspect double glazed UPVC window. Door leading into:
Kitchen - 4.65m x 2.67m (15'03 x 8'09) - Range of base, drawer and wall mounted units, rolled edge worktops, one and half bowl single drainer sink unit with mixer tap above, integrated fridge/ freezer, integrated oven with four ring gas hob, stainless steel splashback, stainless steel cooker hood above, space and plumbing for washing machine, space and plumbing for dish washer, power points, appliance points, inset celling spotlights, radiator, space for dining table and chairs, rear aspect double glazed UPVC window, double glazed UPVC double doors out to the garden.
Landing - Power points, door into cupboard, access to loft space, door into:
Bedroom One - 3.68m x 2.90m (12'01 x 9'06) - Radiator, power points, built in wardrobe, front aspect double glazed UPVC window, door into:
Ensuite - 1.80m x 1.60m (5'11 x 5'03) - Wood effect flooring, corner shower unit enclosed by tiling, pedestal wash hand basin, low level WC, part tiled walls, heated towel rail, inset celling spotlights, front aspect double glazed UPVC frosted window.
Bedroom Two - 2.74m x 2.31m (9'00 x 7'07) - Radiator, power points, rear aspect double glazed UPVC window.
Bedroom Three - 1.85m x 2.31m (6'01 x 7'07) - Radiator, power points, rear aspect double glazed UPVC window.
Bathroom - 1.80m x 1.70m (5'11 x 5'07) - Wood effect flooring, white suite comprising of panelled bath, pedestal wash hand basin, WC, part tiled walls, heated towel rail, side aspect double glazed UPVC frosted window.
Outside - At the front of the property there is a driveway with off road parking for two cars.
A paved pathway then leads to gated side access leading to the rear garden.
The rear garden is south east facing and has been thoughtfully landscaped to include a large gravel area, lawn, flower beds and substantial wooden shed with adjoining covered seating area.
Services - Mains Water, Electricity, Drainage and Gas Heating.
Mobile Phone Coverage / Broadband Availability - It is down to each individual purchaser to make their own enquiries. However, we have provided a useful link via Rightmove and Zoopla to assist you with the latest information. In Rightmove, this information can be found under the brochures section, see "Property and Area Information" link. In Zoopla, this information can be found via the Additional Links section, see "Property and Area Information" link.
Water Rates - Severn Trent - rates to be confirmed.
Local Authority - Council Tax Band: C
Forest of Dean District Council, Council Offices, High Street, Coleford, Glos. GL16 8HG.
Tenure - Freehold.
Please note there will be a maintenance charge of circa �125 / year for the upkeep of the parks and shared space on the development.
Viewings - Strictly through the Owners Selling Agent, Steve Gooch, who will be delighted to escort interested applicants to view if required. Office Opening Hours 8.30am - 7.00pm Monday to Friday, 9.00am - 5.30pm Saturday.
Directions - From the Coleford office proceed down to the traffic lights turning right on to Old Station Way, continue along heading towards St Briavels, turning left onto Bream Avenue signposted towards Bream and Lydney. Continue to the T junction in Lydney town centre turning right onto High Street, proceed until reaching the roundabout turning left onto the bypass. Proceed over the railway line and straight over the first roundabout, turn left at the second roundabout, taking the first right on to Par Four Lane, continue until you reach Kingfisher Drive and then take the left turning on to Mallard Way and then the next left on to Tawny Mews where the property can be found on your left hand side.
Property Surveys - Qualified Chartered Surveyors (with over 20 years experience) available to undertake surveys (to include Mortgage Surveys/RICS Housebuyers Reports/Full Structural Surveys)
Property Ref: 531956_33516013
Similar Properties
3 Bedroom Semi-Detached Bungalow | £250,000
This spacious three-bedroom semi-detached dormer bungalow is conveniently located near Lydney town centre, offering pict...
4 Bedroom Link Detached House | Offers Over £250,000
A WELL PRESENTED THREE/ FOUR BEDROOM LINK DETACHED PROPERTY SITUATED CLOSE TO COLEFORD TOWN CENTRE. PROPERTY IS BENEFITT...
3 Bedroom End of Terrace House | £250,000
A beautifully presented three-bedroom end-terrace property located in a highly sought-after development. This wonderful...
3 Bedroom Semi-Detached Bungalow | £255,000
THREE BEDROOM SEMI DETACHED BUNGALOW IN A SOUGHT AFTER LOCATION, BENEFITTING FROM AMPLE OFF ROAD PARKING, DETACHED GARAG...
Marsden House, Whitchurch, Ross-On-Wye
2 Bedroom Apartment | £255,000
This BEAUTIFULLY PRESENTED and SPACIOUS TWO-BEDROOM APARTMENT is set within a HANDSOME VICTORIAN HOUSE in the charming v...
Brecon Way, Edge End, Coleford
1 Bedroom Detached Bungalow | £260,000
DETACHED ONE BEDROOM BUNGALOW IN A POPULAR SEMI-RURAL LOCATION, WITH PANORAMIC VIEWS, LOW MAINTENANCE GARDEN, GARAGE, OP...
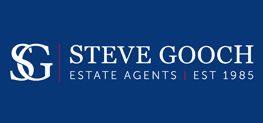
Steve Gooch Estate Agents (Coleford)
Coleford, Gloucestershire, GL16 8HA
How much is your home worth?
Use our short form to request a valuation of your property.
Request a Valuation
