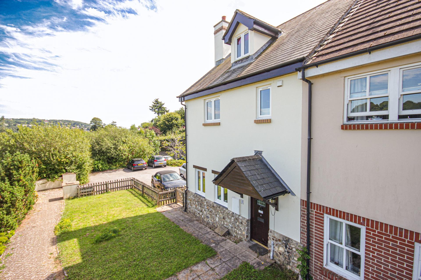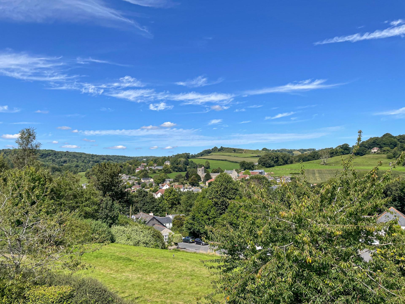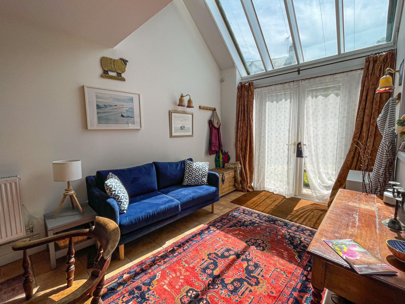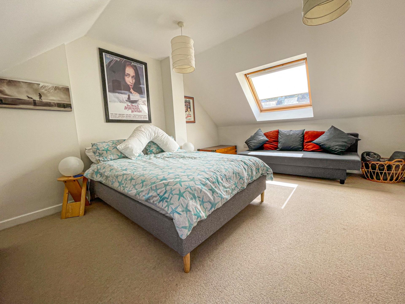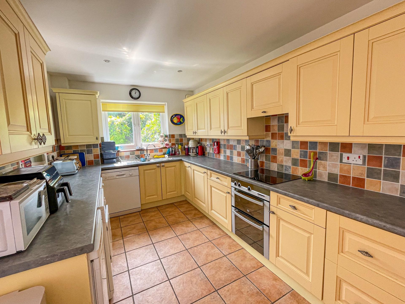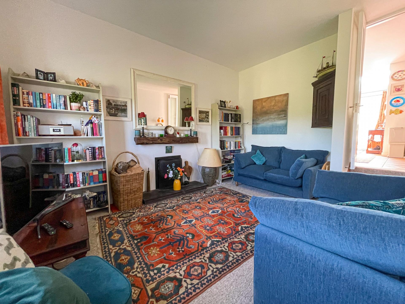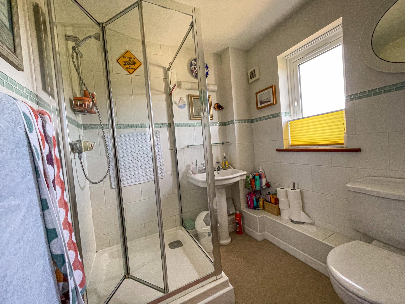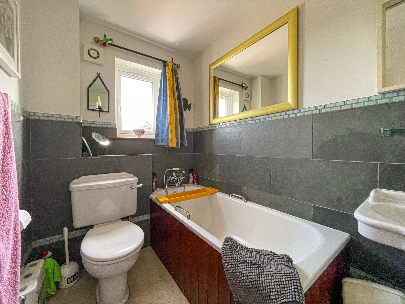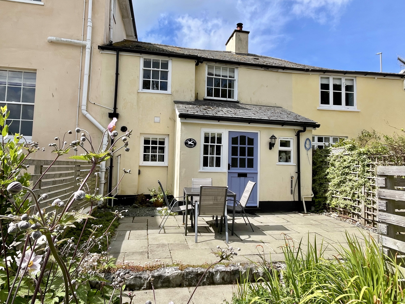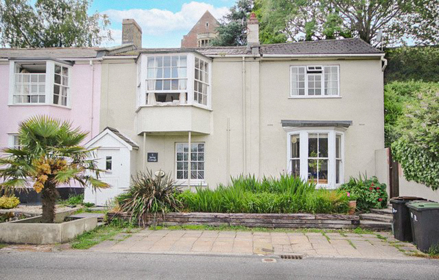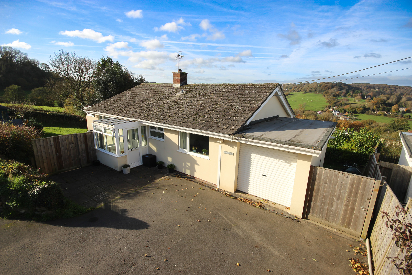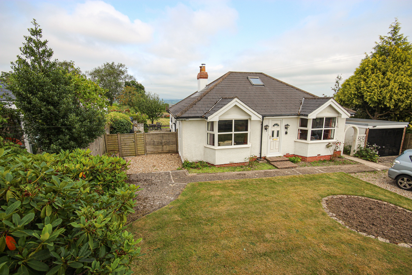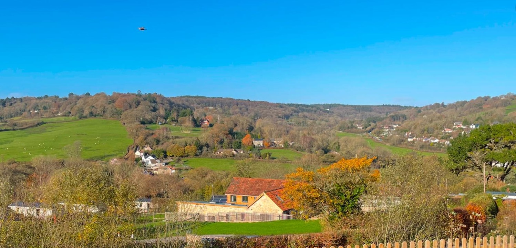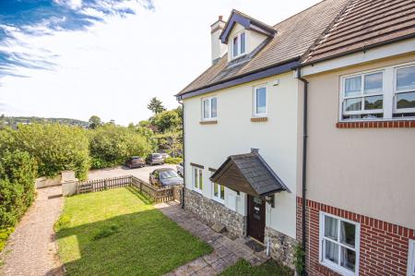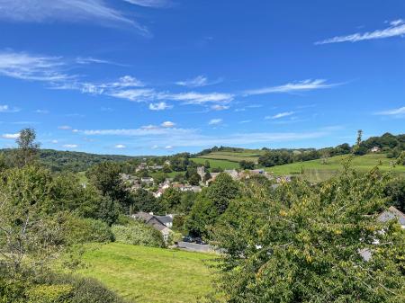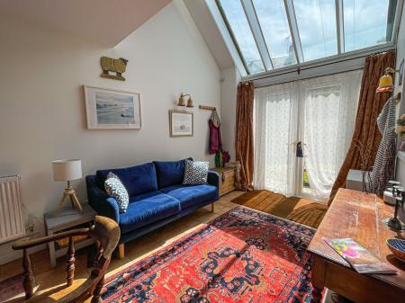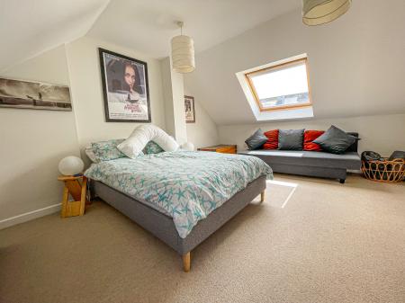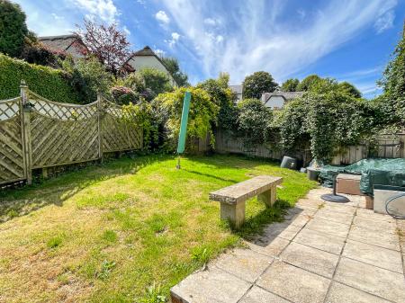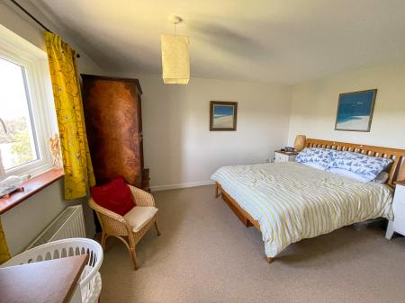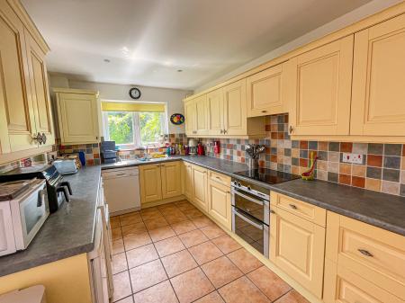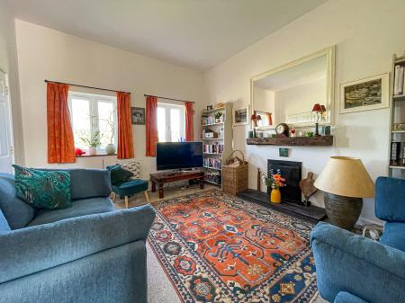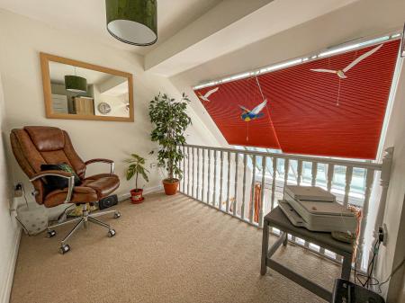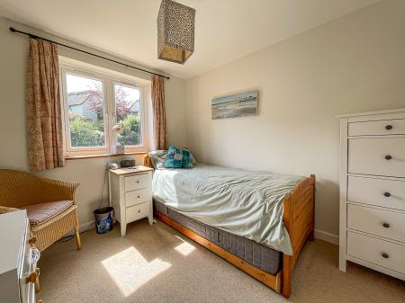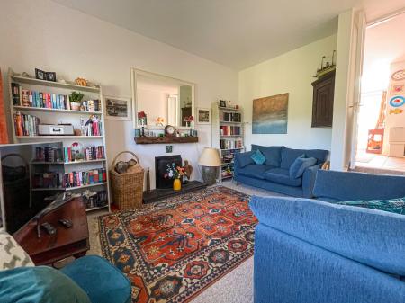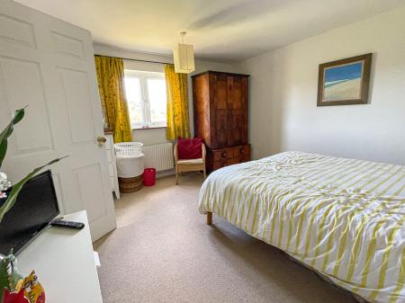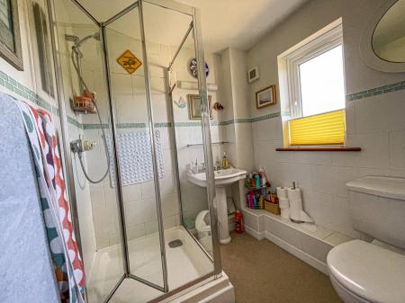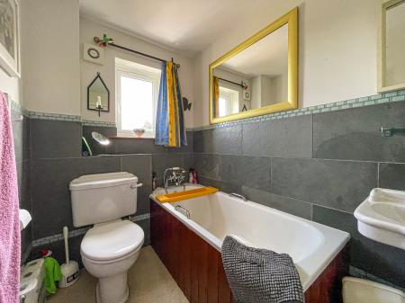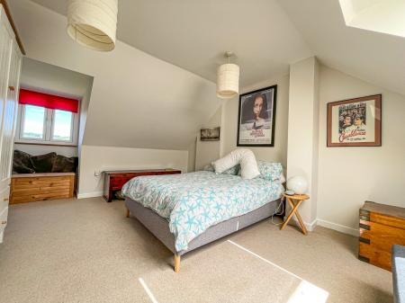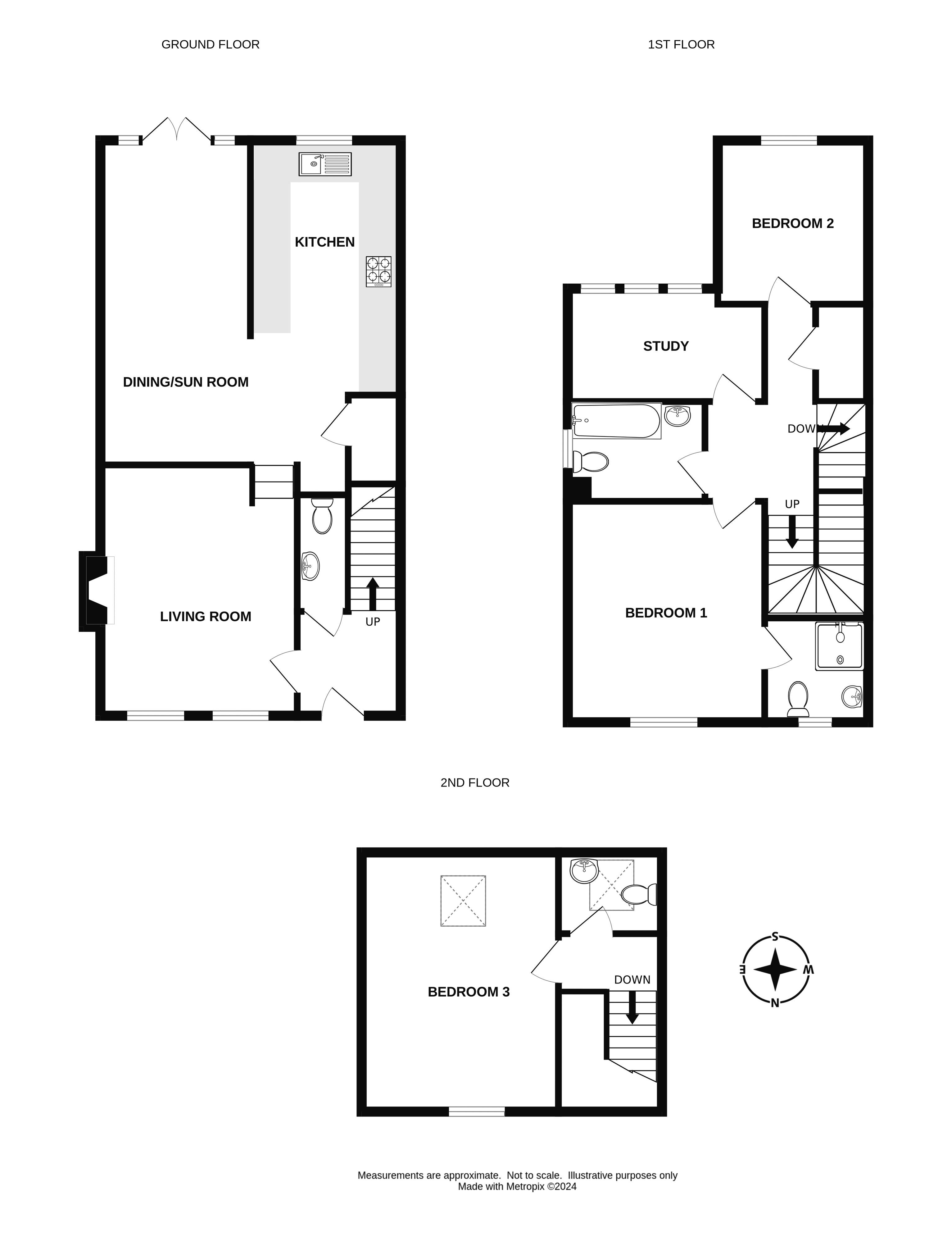- THREE BEDROOMS (master with en-suite)
- VIEWS OVER THE VALLEY
- OPEN PLAN KITCHEN/DINING ROOM
- ENCLOSED REAR GARDEN
- MEZANNINE STUDY
- TWO PRIVATE PARKING SPACES
3 Bedroom End of Terrace House for sale in Lyme Regis
A spacious three bedroom end terrace home with lovely valley views, situated close to the coast in the popular East Devon village of Uplyme.
Situated on Barnes Meadow, an attractive and desirable development of individual houses and cottages, this spacious end terraced family home, built in 2002, is set over three floors and has lovely views over the village and countryside beyond.
The light and spacious accommodation briefly comprises: Entrance hall, cloakroom, living room with fireplace, open plan fitted kitchen, adjoining dining room and sun room with doors opening to the rear garden. On the first floor the main bedroom has an en-suite. There is one further good sized bedroom, a mezzanine study and a family bathroom. Stairs lead to the top floor with a third double bedroom with lovely views over the Lim Valley. Externally a sunny garden extends to the side and rear of the property with a further lawned area to the front. The property benefits from having two private parking spaces adjacent to the back garden.
Found close to the coast at Lyme Regis, Uplyme is a vibrant and popular village offering good local facilities to meet your everyday requirements. There is a combined post office/village shop, and petrol station, good local inn, a pretty church, cricket club playing fields and tennis court. The village boasts a well respected primary school and is in the catchment area for The Woodroffe School.
The accommodation with approximate measurements comprises:
Front entrance door to:
Entrance Hall
Radiator. Stairs rising to first floor. Door to:
Cloakroom
White suite comprising: WC, wash hand basin, heated towel rail and extractor fan.
Lounge
15' 1'' x 11' 10'' (4.59m x 3.60m)
Double glazed window. Fireplace on slate hearth. Wall lights. Radiator. Steps up to:
Kitchen/Dining/Family Room
20' 7'' x 18' 9'' (6.27m x 5.71m)
Comprehensively fitted with shaker style matching wall and base cupboards and work surfaces adjoining with a good range of cupboards and drawers below. Inset stainless steel 1 and a half bowl sink drainer. Electric oven with 4 ring induction hob and extractor fan above. Appliance space for: washing machine, dishwasher, tumble dryer and fridge/freezer. Store cupboard. Radiator. Triple glazed window.
Sun room area with double glazed French doors leading out to the rear garden.
First Floor Landing
Stairs rising from the entrance hallway. Airing cupboard housing hot water tank.
Master Bedroom
13' 5'' x 11' 10'' (4.09m x 3.60m)
Double glazed window with views across the village and Lim valley. Radiator. Door to:
Ensuite
White suite comprising: Corner shower cubicle. WC. Wash hand basin. Heated towel rail. Double glazed window. Tiled surrounds.
Bedroom 2
9' 8'' x 8' 10'' (2.94m x 2.69m)
Double glazed window. Radiator.
Study
11' 10'' x 6' 4'' (3.60m x 1.93m)
Balcony overlooking double glazed feature window. Radiator.
Bathroom
White suite comprising: Panel bath. WC. Wash hand basin. Heated towel rail. Extractor fan. Tiled surrounds.
Second Floor
Stairs rising from first floor landing. Radiator. Storage cupboard.
Bedroom 3
15' 5'' x 11' 10'' (4.70m x 3.60m)
Double glazed Velux window and further window. Radiator. Loft access hatch.
Upstairs WC
WC. Wash hand basin. Velux window.Radiator.
Outside
There are enclosed level gardens with a variety of shrubs and plants to the rear of the property, this is accessed by a patio leading from the sun room or by the side access gate from the parking spaces.
Local Authority
East Devon Council. We are advised that the property is tax band D.
EPC Band TBA.
Agents Note
Please note we have not tested any apparatus, fixtures, fittings or services. Interested parties must undertake their own investigation into the working order of these items. All measurements are provided for guidance only.
Important information
This is a Freehold property.
Property Ref: EAXML10059_3705541
Similar Properties
3 Bedroom Cottage | Asking Price £450,000
A delightful grade II listed three bedroom cottage situated close to the heart of Lyme Regis with sea and coastal views,...
3 Bedroom Bungalow | Asking Price £429,500
A well presented and spacious detached bungalow situated in a popular location with views over the town and to the sea.
4 Bedroom End of Terrace House | Asking Price £420,000
An end of terrace four bedroom Georgian house, boasting character features throughout.
3 Bedroom Bungalow | Asking Price £475,000
This three bedroom detached bungalow sits in an elevated position with commanding views, over the village of Uplyme and...
Trinity Hill Road, Nr Lyme Regis
2 Bedroom Bungalow | Asking Price £475,000
A well maintained two bedroom 1930's bungalow situated on Trinity Hill benefits from a large mature garden and far reach...
3 Bedroom Bungalow | Asking Price £529,000
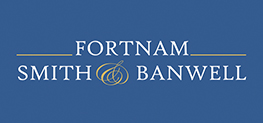
Fortnam Smith & Banwell (Lyme Regis)
53 Broad Street, Lyme Regis, Dorset, DT7 3QF
How much is your home worth?
Use our short form to request a valuation of your property.
Request a Valuation
