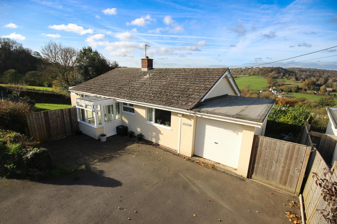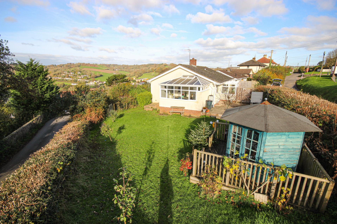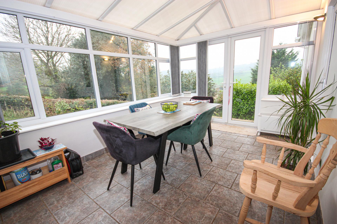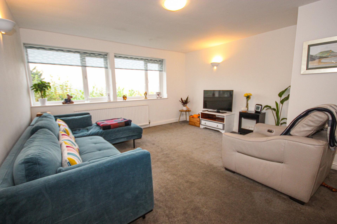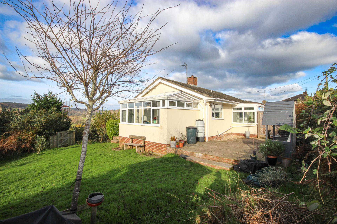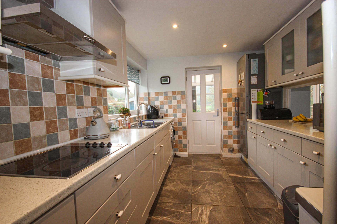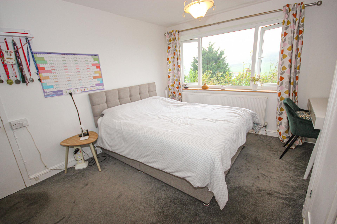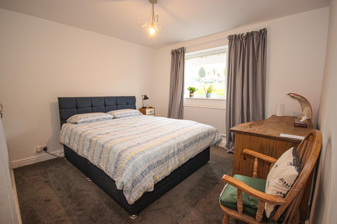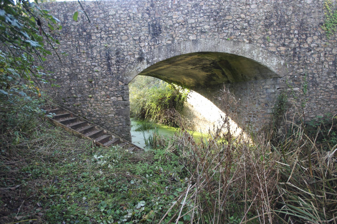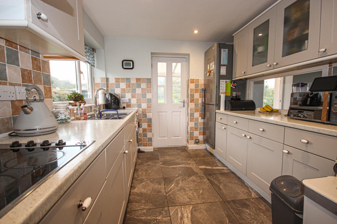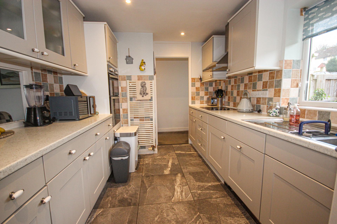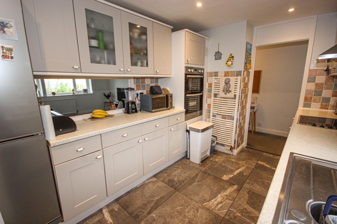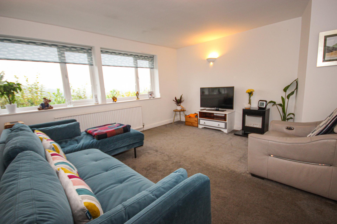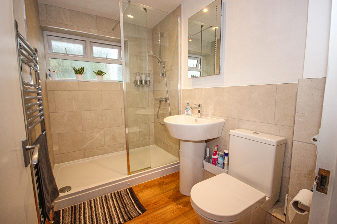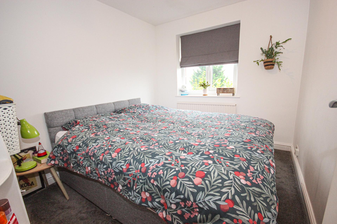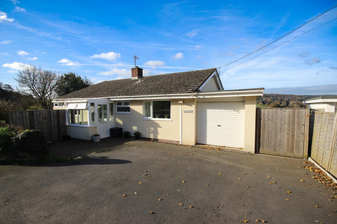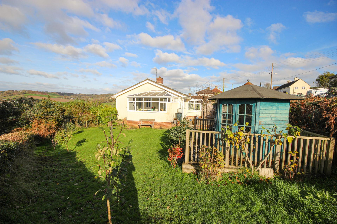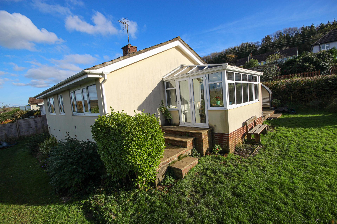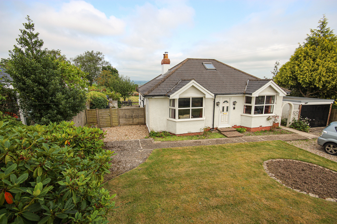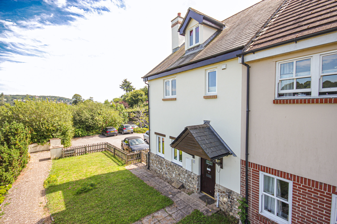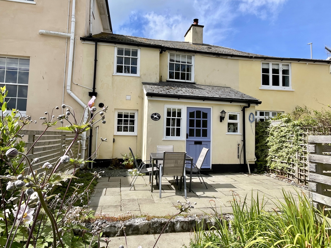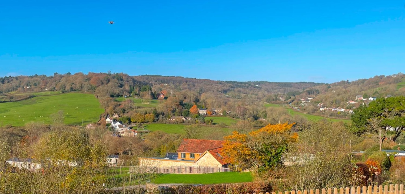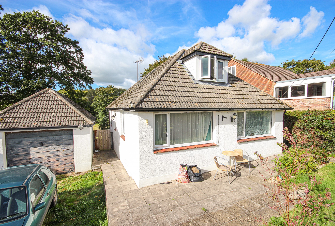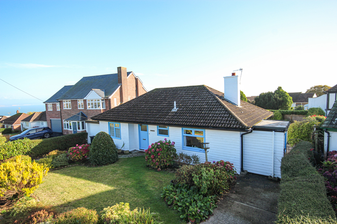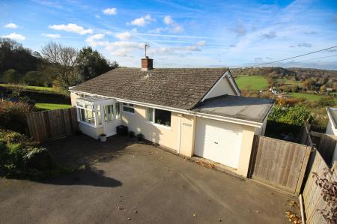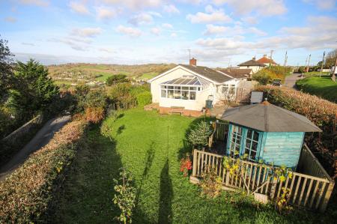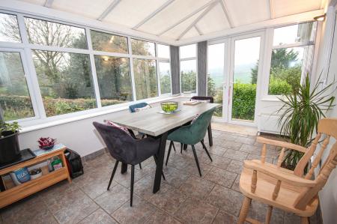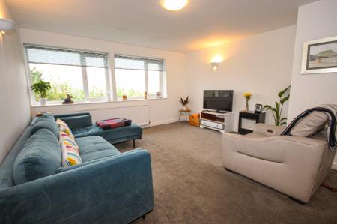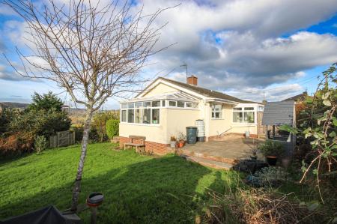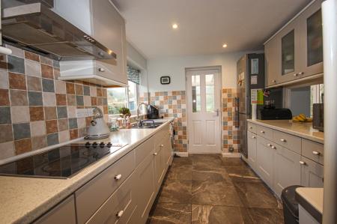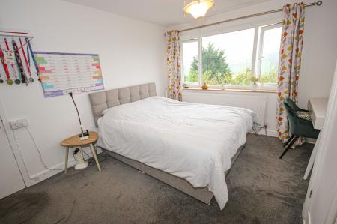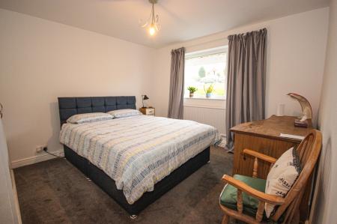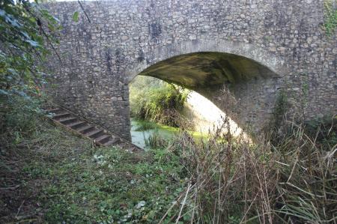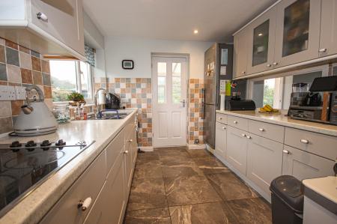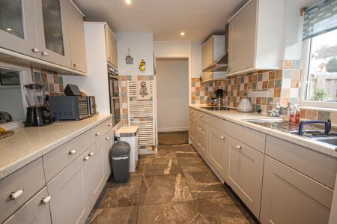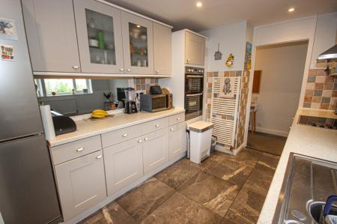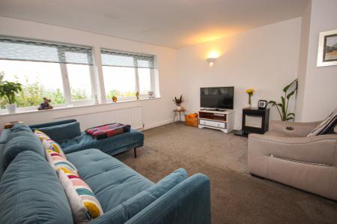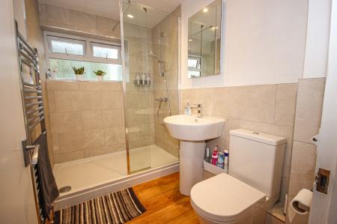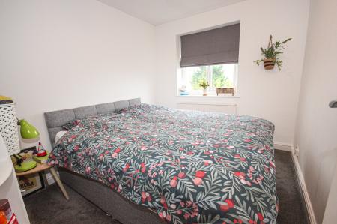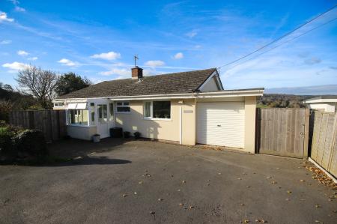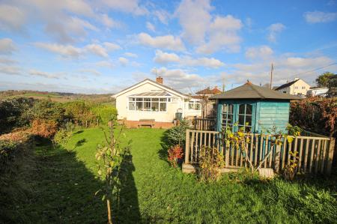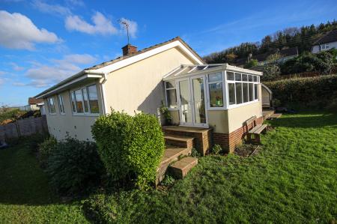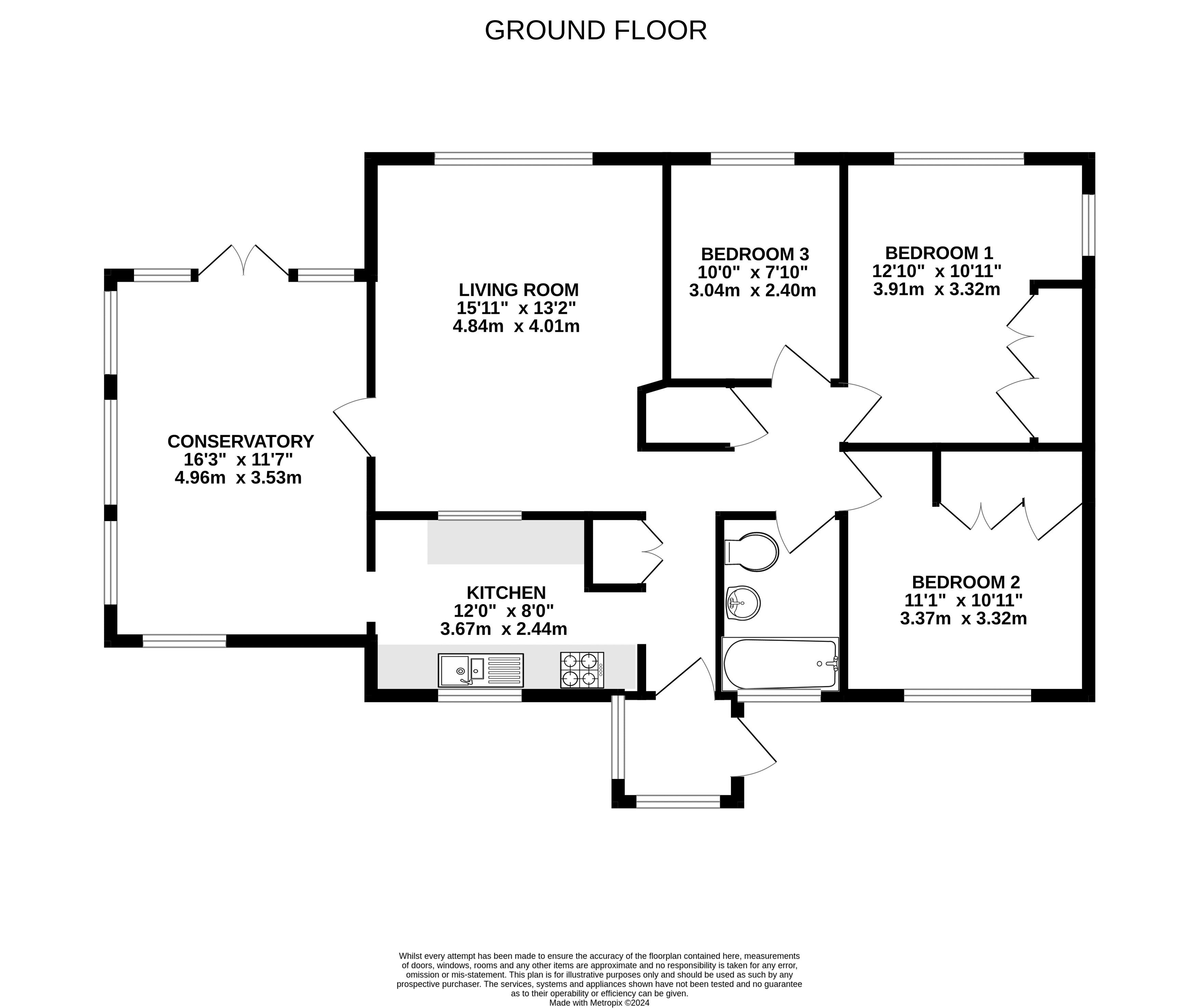- Detached Bungalow
- Three Bedrooms
- Panoramic Views over Uplyme
- Popular Village Location
- Good sized rear garden
- Parking spaces and garage
3 Bedroom Bungalow for sale in Lyme Regis
This three bedroom detached bungalow sits in an elevated position with commanding views, over the village of Uplyme and the countryside beyond.
Situated on the corner of Whalley Lane and Gore Lane in the popular and highly desirable East Devon village of Uplyme close to the local pub and village shop/post office this detached bungalow has fine views over the village and surrounding countryside.
The property believed to have been built in the late 1960’s has been well maintained under the current ownership.
The front entrance door opens into a large double glazed storm porch with coat hanging space, tiled flooring and enters into the hallway with airing cupboard and further large storage cupboard.
The living room with serving hatch into the kitchen and two large windows benefitting from superb countryside views through the valley and over the village. A door to the conservatory with tiled flooring and French doors leading out to the garden. The kitchen completes the living area section of the property comprising modern shaker style grey units with window looking over the patio seating area, inset stainless steel sink and drainer, electric induction hob, tumble dryer, large fridge/freezer and dishwasher.
The dual aspect main bedroom nestled at the rear of the house has superb views over the village and also benefits from fitted wardrobes. Bedroom two is a versatile room, ideal for guests, children, or as a home office. Designed with practicality in mind featuring built-in wardrobes. Bedroom three also enjoys scenic countryside views like the main bedroom. A shower room fitted with modern white suite and part tiled walls completes the accommodation.
Outside
An attached garage is approached via the tarmacadam driveway with ample parking spaces, and is fitted with a shutter style door, wall mounted gas combi boiler, outdoor tap, electric and lighting.
There is a large enclosed private patio providing an excellent spot for al fresco dining with step leading down to the main garden that sweeps around to the side and rear. Mainly laid to lawn the garden is enclosed by mature hedging and includes a timber summerhouse. There is a further wildlife garden accessed via wooden steps down to the former railway cutting.
Council Tax
We are advised the property is tax band E.
East Devon District Council.
Services
We are advised that all mains’ services connected.
Important information
This is a Freehold property.
Property Ref: EAXML10059_12535344
Similar Properties
Trinity Hill Road, Nr Lyme Regis
2 Bedroom Bungalow | Asking Price £475,000
A well maintained two bedroom 1930's bungalow situated on Trinity Hill benefits from a large mature garden and far reach...
3 Bedroom End of Terrace House | Asking Price £462,500
A spacious three bedroom end terrace home with lovely valley views, situated close to the coast in the popular East Devo...
3 Bedroom Cottage | Asking Price £450,000
A delightful grade II listed three bedroom cottage situated close to the heart of Lyme Regis with sea and coastal views,...
3 Bedroom Bungalow | Asking Price £529,000
4 Bedroom Chalet | Asking Price £530,000
A four bedroom detached chalet bungalow with mature gardens, parking, garage and far reaching countryside views.
Upper Westhill Road, Lyme Regis
3 Bedroom Bungalow | Asking Price £545,000
A Three bedroom detached bungalow situated on a generous plot in a popular residential area with garage, driveway and wr...

Fortnam Smith & Banwell (Lyme Regis)
53 Broad Street, Lyme Regis, Dorset, DT7 3QF
How much is your home worth?
Use our short form to request a valuation of your property.
Request a Valuation
