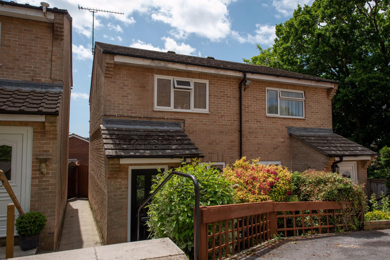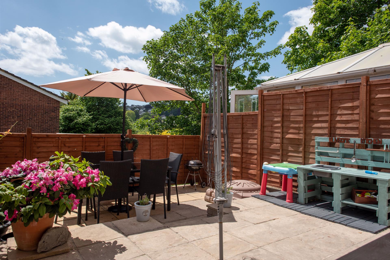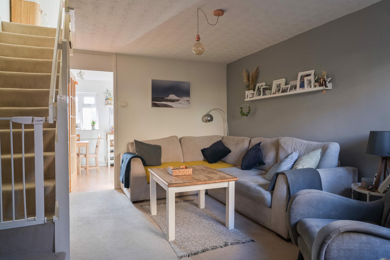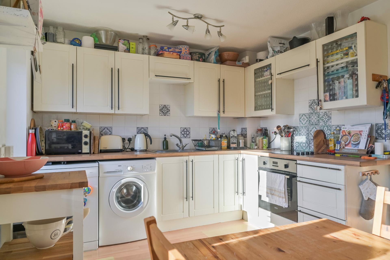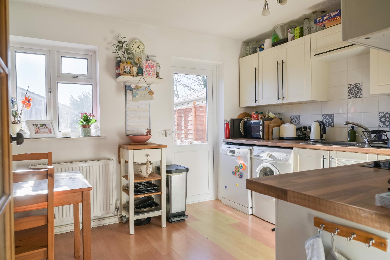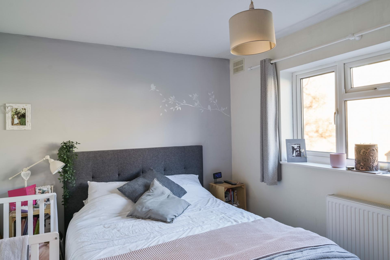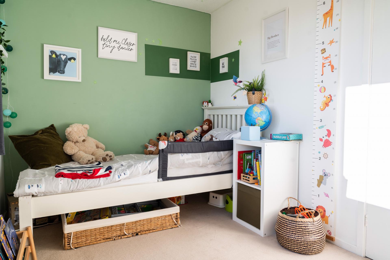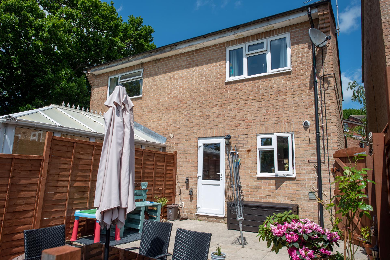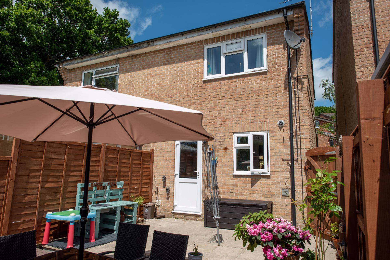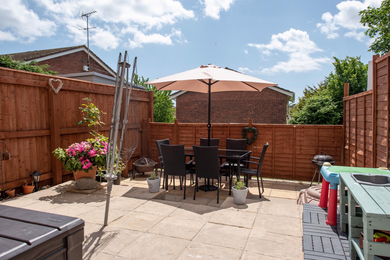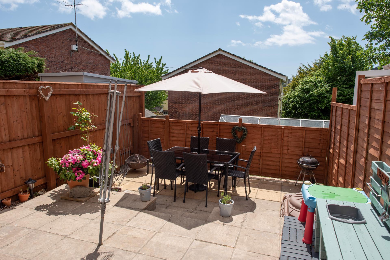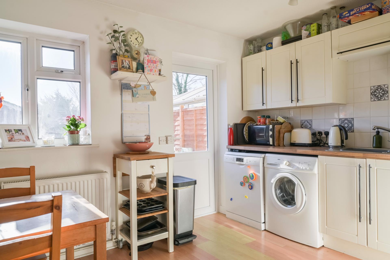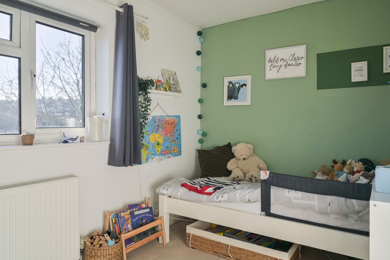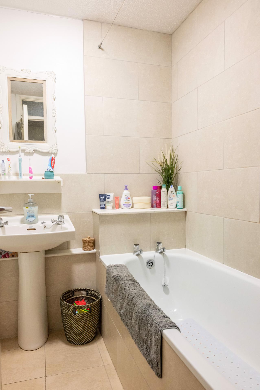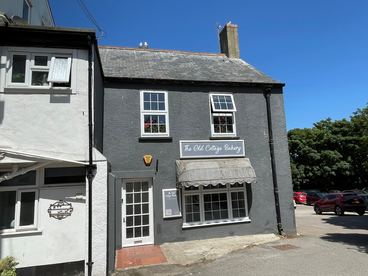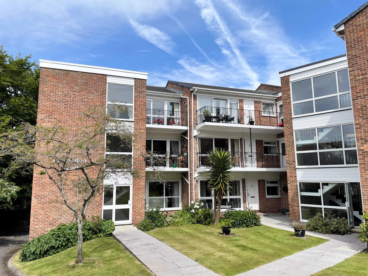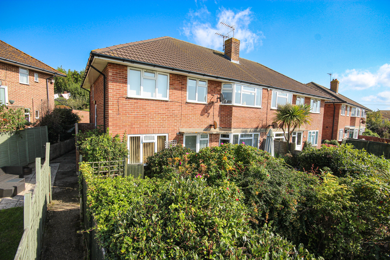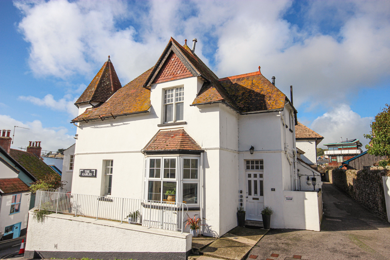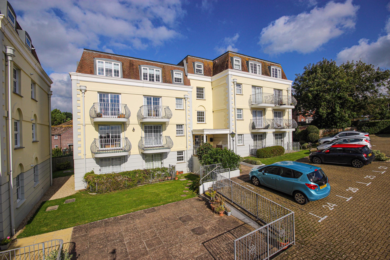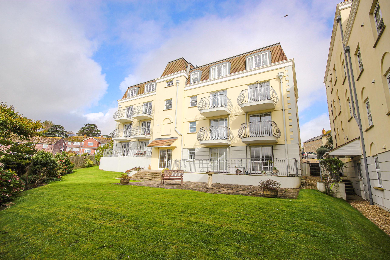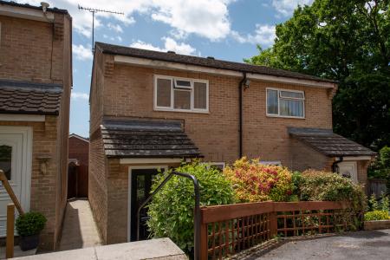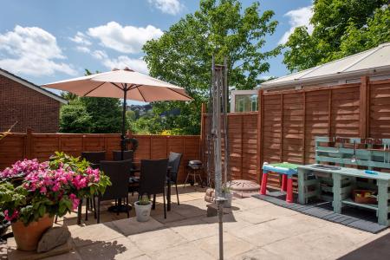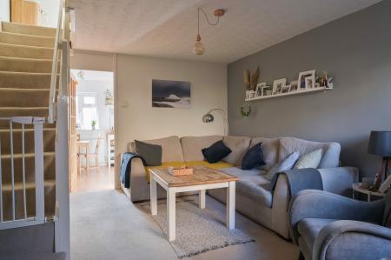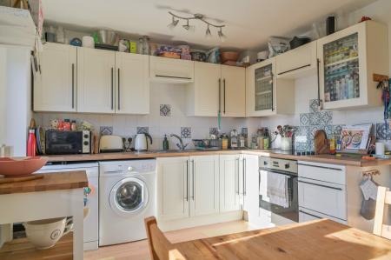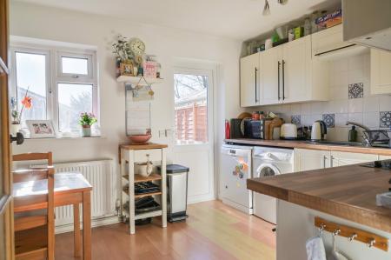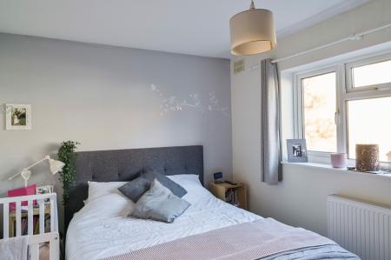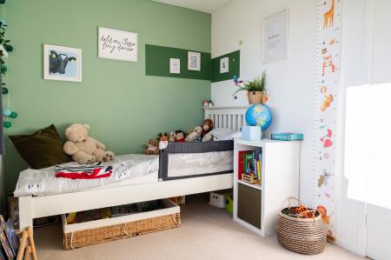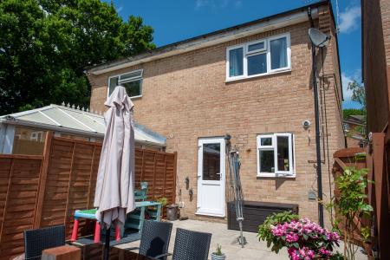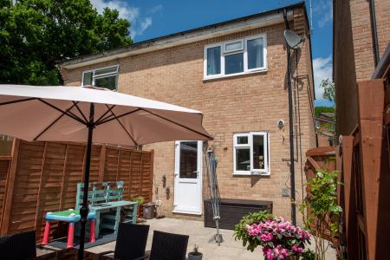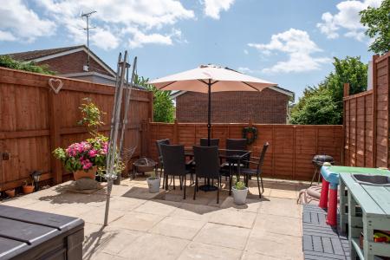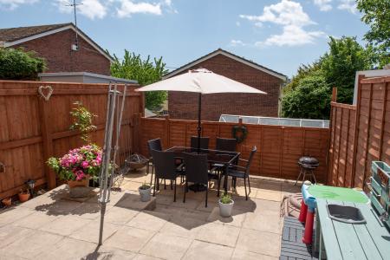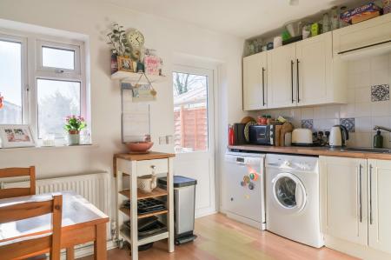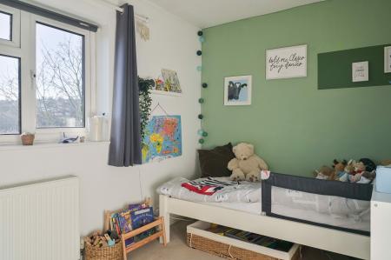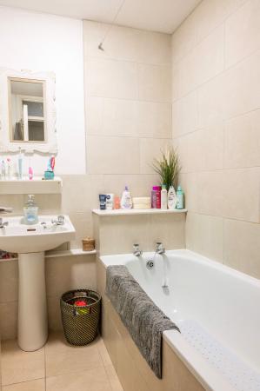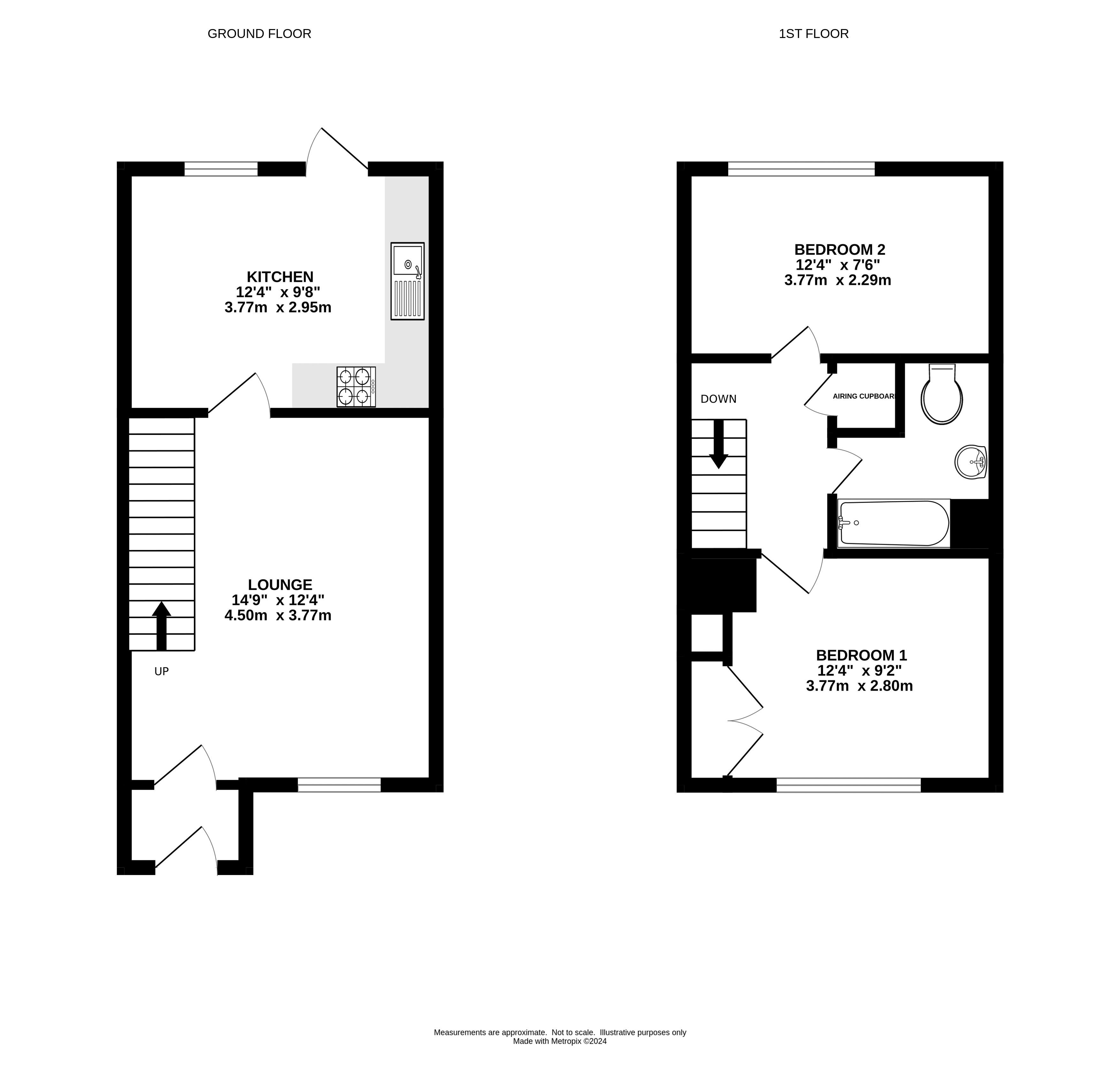- SEMI-DETACHED HOUSE
- TWO BEDROOMS
- POPULAR RESIDENTIAL AREA
- LOW MAINTENANCE GARDEN
- IDEAL STARTER HOME
- PARKING FOR TWO VEHICLES
2 Bedroom House for sale in Lyme Regis
A pleasant semi-detached house, situated within a quietly tucked away cul-de-sac position with views to the rear.
33 Queen’s Walk is a well situated semi-detached house, located within a pleasant cul-de-sac on the edge of Lyme Regis.
The property represents a fantastic opportunity for those seeking their first home, and benefits from a nice outlook and views to the rear across to the other side of the town, with sea glimpses.
Presented in good condition throughout, the house comprises of two double bedrooms, entrance porch, lounge, kitchen and family bathroom, whilst outside there is a low maintenance rear garden and driveway parking for two vehicles found a short distance away.
Lyme Regis is famed for its many historic connections and character buildings, and of course, for its well known Cobb Harbour. As a resort, it is considered quite unspoilt, but has most of the shops and amenities that one could require. In addition to this, there are numerous leisure activities including both sailing and power boat clubs, a cliff top golf course and a bowling club. The whole coastline with Lyme Regis and Charmouth at its centre is a designated World Heritage Site commonly known as the Jurassic Coast. It lies approximately 5 miles from the market town of Axminster, with its main line railway connections to Waterloo (Approx. 2 3/4 hours). Taunton and the market town of Dorchester are both a similar distance from Lyme Regis. Locally there are primary schools in Lyme Regis and Uplyme, along with the well respected Woodroffe and Colyton Grammar Schools.
The accommodation briefly comprises:
Laminate flooring. Door to:
Lounge
14' 9'' x 12' 5'' (4.49m x 3.78m)
Double glazed window to front elevation. Radiator. Stairs rising to landing. Multi panel obscured glazed door to:
Kitchen
12' 4'' x 9' 8'' (3.76m x 2.94m)
Lamiante flooring. Radiator. Double glazed window to rear. Double glazed uPVC door to rear garden. Matching wall and base units with rolled edge wood effect laminate worktops. Tiling to splashback areas. Single bowl stainless steel sink and drainer. Integral 'Zanussi' electric oven with 'Zanussi' induction hob. Space for fridge freezer. Wall mounted 'Glow Worm' boiler.
First Floor
Landing
With loft access, smoke alarm, airing cupboard housing hot water cylinder.
Bedroom 1
12' 4'' x 9' 2'' (3.76m x 2.79m)
Double glazed window to front. Radiator. Fitted wardrobe.
Bedroom 2
12' 4'' x 7' 6'' (3.76m x 2.28m)
Radiator, double glazed window to rear.
Bathroom
Part tiled, extractor fan, WC, pedestal hand wash basin, panelled bath with thermostatic shower over. Heated ladder style towel rail.
Outside
Queens Walk is a well established residential area, found to the eastern side of Lyme Regis. No. 33 is situated within a corner position of a quiet cul-de-sac, and is approached via a set of paved steps leading to the front entrance porch with a further paved pathway to the side of the property leading to the rear garden via a timber gate. The rear garden is low maintenance and mainly laid to patio, and which is slightly tiered, enclosed by timber fencing. There is driveway parking for two vehicles found a short distance away from the house, to the left of No. 31 Queens Walk.
Material Information
Local Authority: Dorset Council
Council Tax Band: B
Tenure: Freehold
There is a covenant on this property stating that it is not to be used for holiday letting.
Services
We understand the following to be correct but applicants should verify this with their own enquiries.
Electricity: Mains
Water: Mains
Drainage: Mains
Heating: Gas central heating
Agents Note
Please note we have not tested any apparatus, fixtures, fittings or services. Interested parties must undertake their own investigations into the working order of these items. All measurements are approximate, photographs and floor plans are for guidance only.
Important information
This is a Freehold property.
Property Ref: EAXML10059_12511767
Similar Properties
2 Bedroom Flat | Asking Price £245,000
A well presented two bedroom first floor apartment situated in the heart of the town and a short walk from the seafront...
2 Bedroom Flat | Asking Price £245,000
A well presented, spacious second floor flat close to the town centre and with views to the sea and coastline.
2 Bedroom Apartment | Asking Price £235,000
A well maintained two bedroom ground floor flat with sea views, parking and gardens, conveniently situated a short walk...
1 Bedroom Flat | Asking Price £265,000
A well maintained first floor one bedroom flat in an imposing Victorian property close to the town centre, seafront and...
2 Bedroom Flat | Asking Price £275,000
A spacious two bedroom apartment with two balconies, sea view and allocated parking situated on the eastern side of town...
2 Bedroom Flat | Asking Price £275,000
A spacious two bedroomed apartment with views to the rear, in a high quality modern development.

Fortnam Smith & Banwell (Lyme Regis)
53 Broad Street, Lyme Regis, Dorset, DT7 3QF
How much is your home worth?
Use our short form to request a valuation of your property.
Request a Valuation
