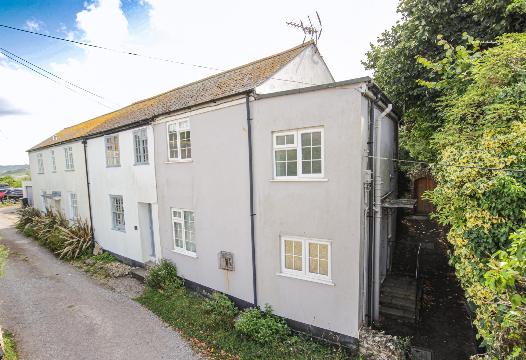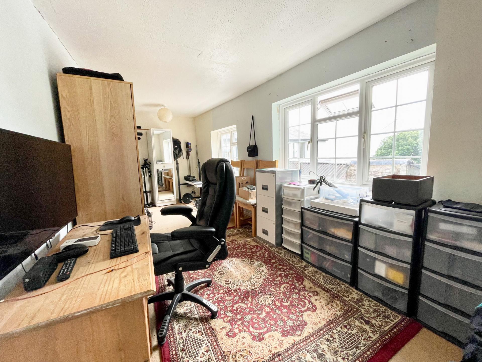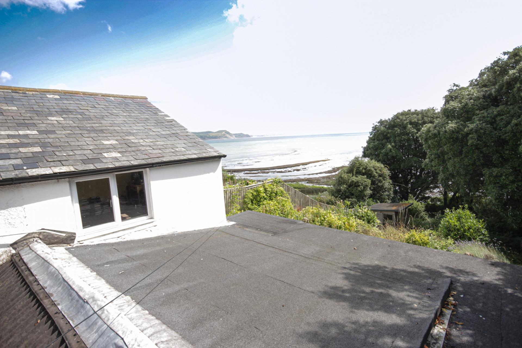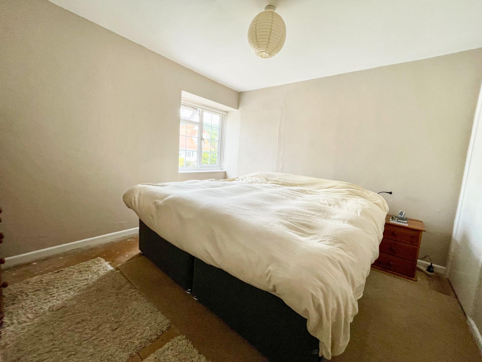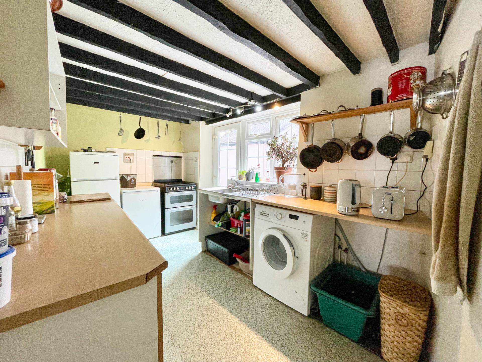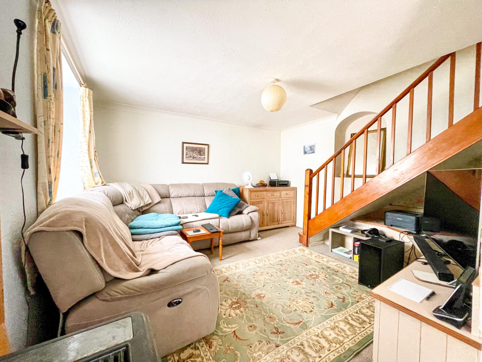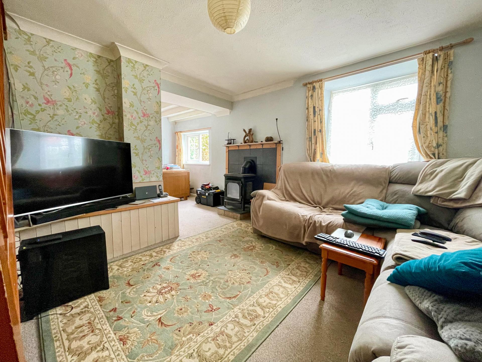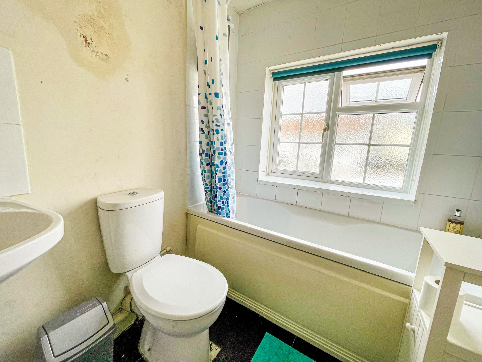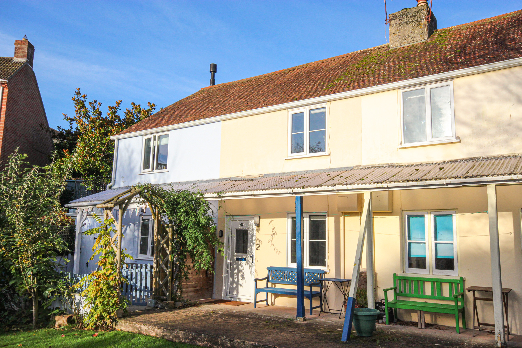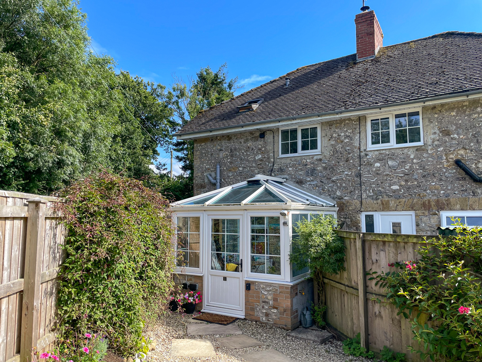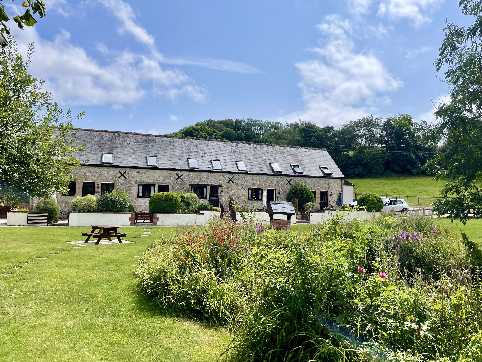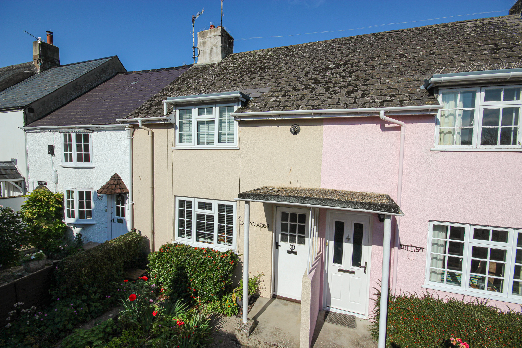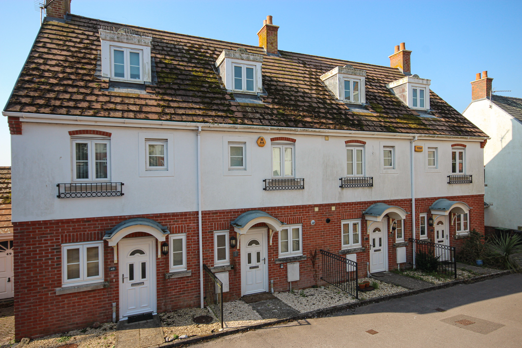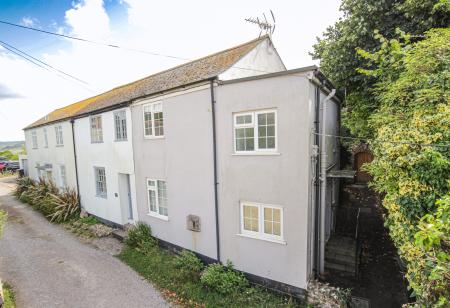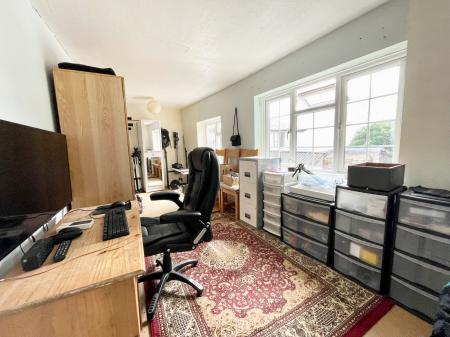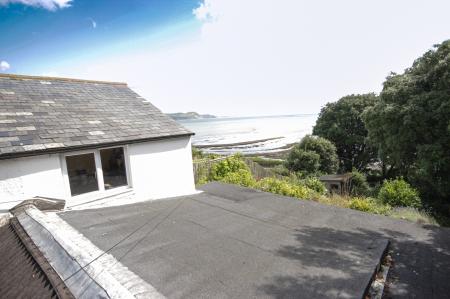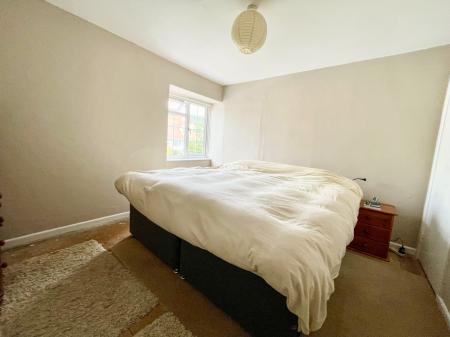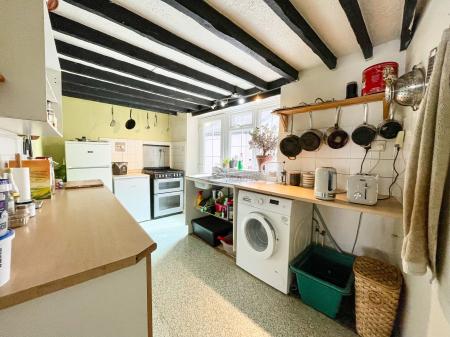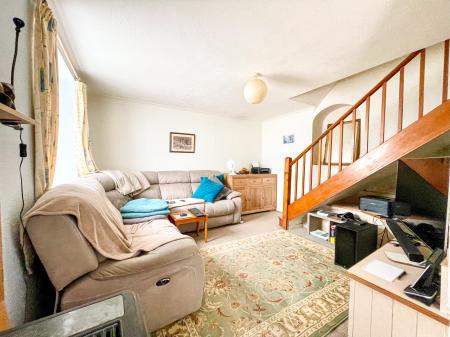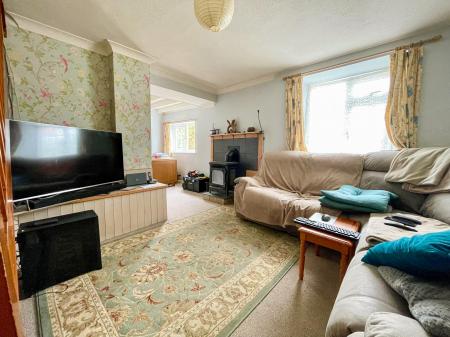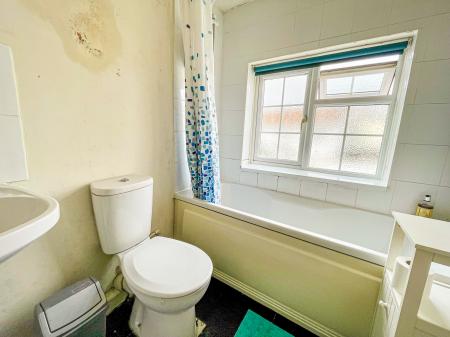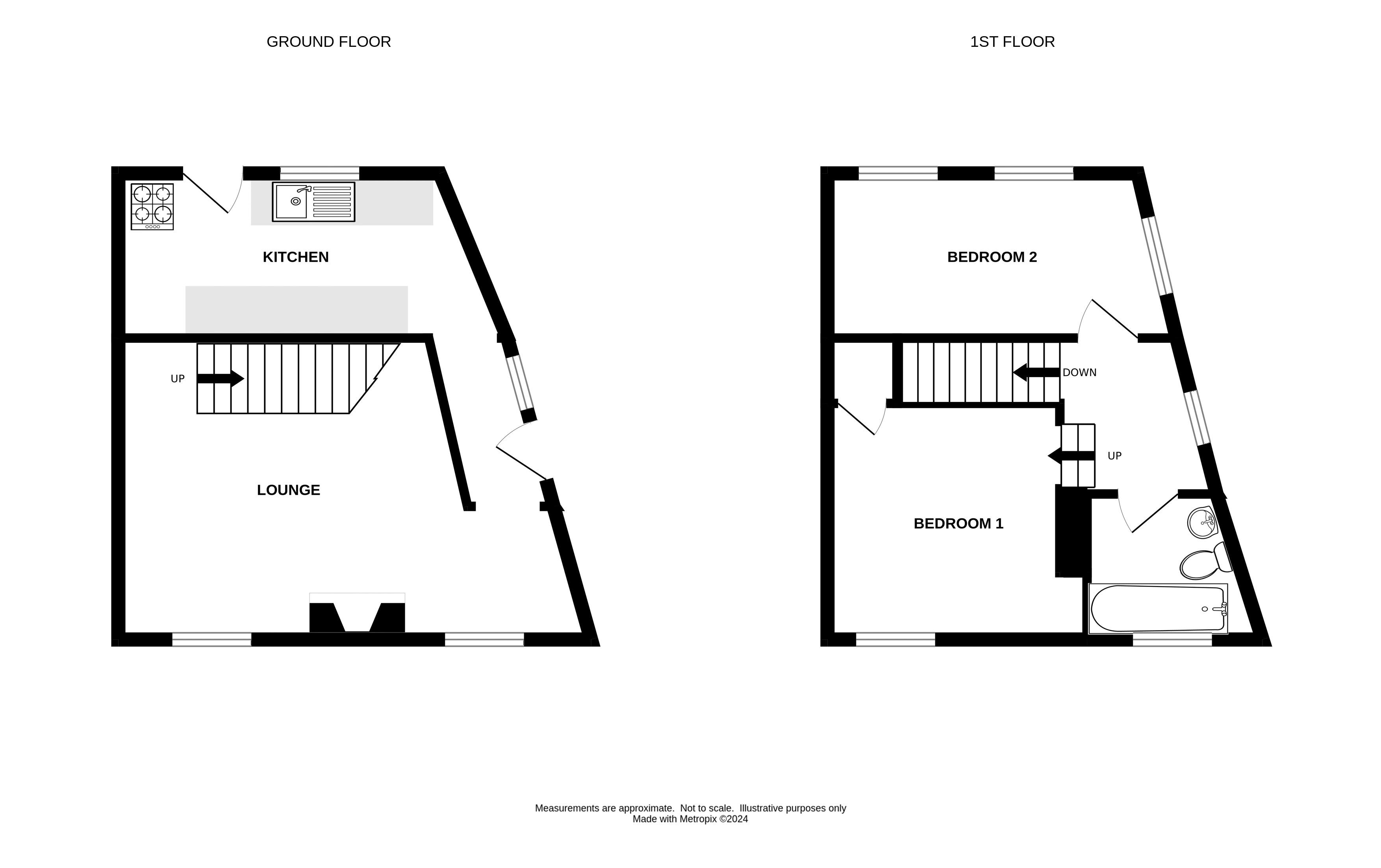- END TERRACE HOUSE
- TWO DOUBLE BEDROOMS
- SEA VIEWS
- CLOSE TO THE TOWN AND SEAFRONT
- ALLOCATED PARKING SPACE
- NO ONWARD CHAIN
2 Bedroom End of Terrace House for sale in Lyme Regis
An end terrace two bedroom characterful cottage found only a moments walk from the Seafront and beaches in Lyme Regis and benefits from sea views.
Tucked away in a quiet no through road close to the centre of Lyme Regis and just a short level walk from the seafront and beaches. This end terrace cottage has a rustic charm and character with features including, wood panelling and exposed beams. The cottage would benefit from updating and briefly comprising; Living/dining room, entrance hall, kitchen, two good size bedrooms and bathroom. Outside to the rear is a courtyard, store shed and a parking space can also be found on East Cliff.
Lyme Regis is famed for its many historic connections and character buildings, and of course, for its well known Cobb Harbour. As a resort, it is considered quite unspoilt, but has most of the shops and amenities that one could require. In addition to which there are numerous leisure activities including both sailing and power boat clubs, a cliff top golf course and a bowling club. The whole coastline with Lyme Regis and Charmouth at its centre has been designated a World Heritage Site commonly known as the Jurassic Coast, it lies approximately 5 miles from the market town of Axminster, with its main line railway connections to Waterloo (Approx. 2 3/4 hours). Taunton and Exeter are within a radius of about 30 miles with access to the M5 motorway and the county town of Dorchester is a similar distance. Locally there are excellent primary schools in Lyme Regis and Uplyme along with the well respected Woodroffe and Colyton Grammar Schools.
The accommodation, with approximate measurements, comprises:
Front door to:
Entrance Hall
Window.
Kitchen
13' 4'' x 6' 10'' (4.06m x 2.08m)
Kitchen fitted with a range of wood units comprising base cupboards and drawers with matching wall cupboards. Work surface with inset sink and drainer. Appliance space for fridge/freezer, dishwasher, gas cooker, washing machine and tumble dryer. Exposed beams. Window overlooking rear garden. Rear access door.
Living Room
19' 8'' MAX x 12' 7'' (5.99m x 3.83m)
Feature wood burner on slate hearth. Two windows. TV point. Stairs to the first floor.
First Floor Landing
Over stair storage.
Bedroom 1
9' 10'' x 9' 8'' (2.99m x 2.94m)
Two steps up from landing. Built in wardrobe. Window. Loft hatch.
Bedroom 2
19' 0'' x 8' 3'' (5.79m x 2.51m)
Triple aspect room with sea views.
Outside
Rear paved courtyard and store shed.
Parking space further down East Cliff.
Services
All mains services connected.
Agents Note
Please note we have not tested any apparatus, fixtures, fittings or services. Interested parties must undertake their own investigations into the working order of these items. All measurements are approximate, photographs and floor plans are for guidance only.
Important information
This is a Freehold property.
Property Ref: EAXML10059_12472973
Similar Properties
2 Bedroom Cottage | Asking Price £335,000
A pretty two bedroom terraced cottage situated in a quiet riverside setting only a short walk away from the town, seafro...
2 Bedroom Cottage | Asking Price £330,000
An attractive two bedroom semi-detached cottage dating back to the early 1900's of traditional flint and stone construct...
2 Bedroom End of Terrace House | Asking Price £325,000
Set in a delightful and tranquil location with countryside views across the valley is this attractive two bedroom well p...
2 Bedroom Cottage | Asking Price £380,000
A character mid terraced cottage situated in a desirable location a short distance from the town centre, seafront and be...
3 Bedroom House | Asking Price £380,000
A three bedroom mid-terraced three storey house located in a popular cul de sac on the Eastern side of the town with sea...
3 Bedroom House | Asking Price £385,000
A three bedroom semi detached three storey house located in a popular cul de sac on the Eastern side of the town with se...

Fortnam Smith & Banwell (Lyme Regis)
53 Broad Street, Lyme Regis, Dorset, DT7 3QF
How much is your home worth?
Use our short form to request a valuation of your property.
Request a Valuation
