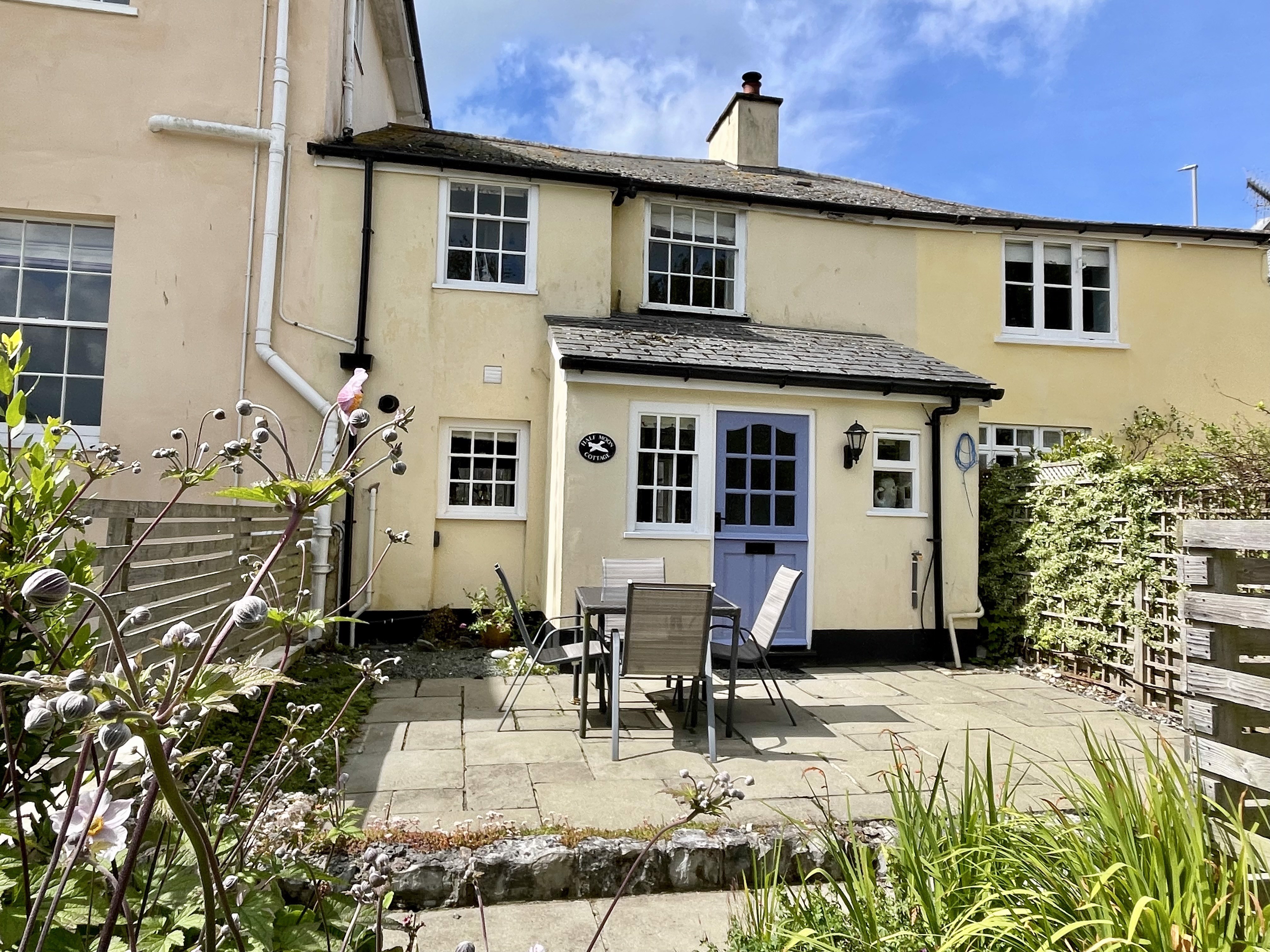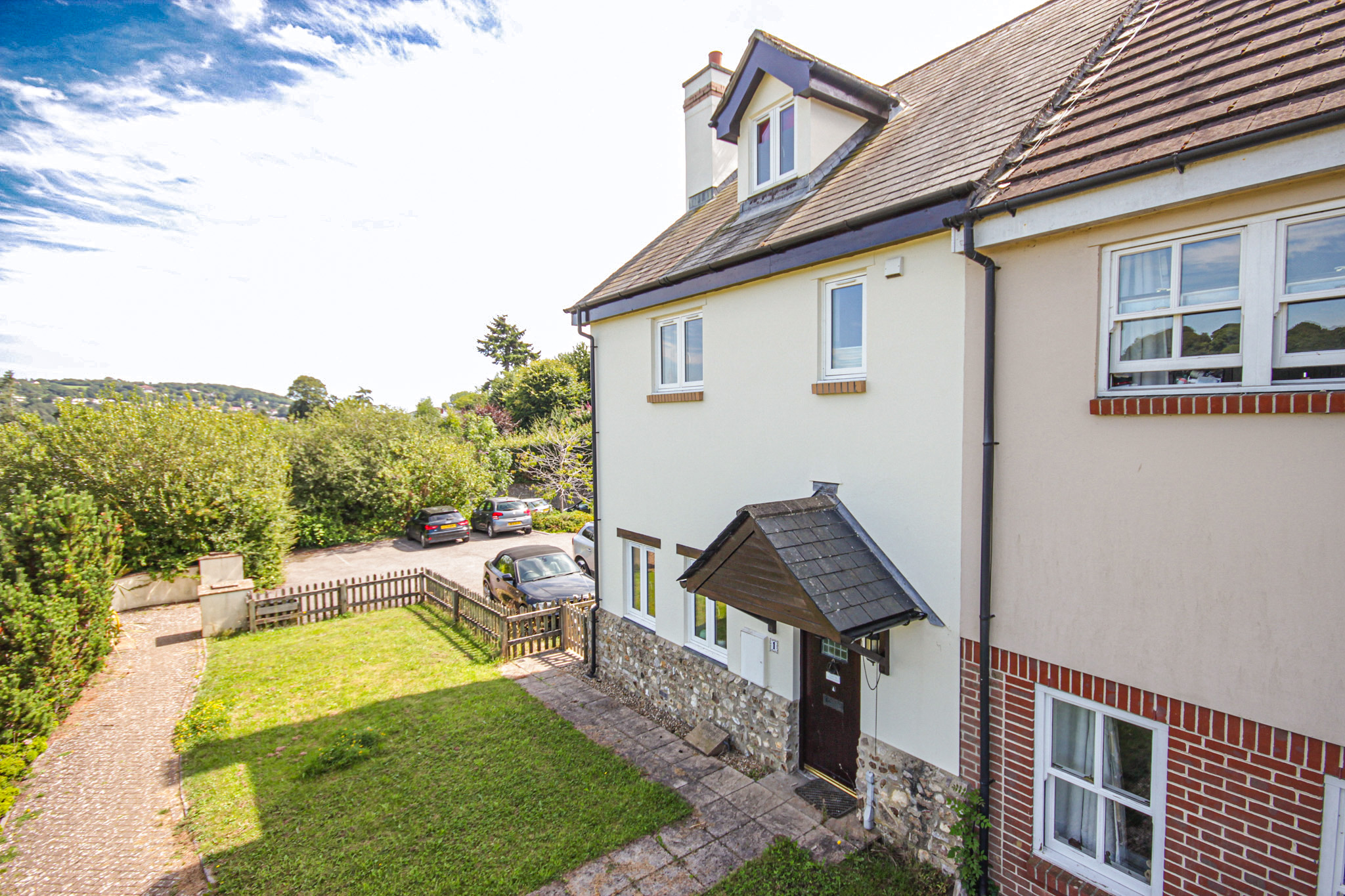- GRADE II LISTED END OF TERRACE HOUSE
- FOUR BEDROOMS (THREE DOUBLE, 1 SINGLE)
- SITTING ROOM & FURTHER SNUG
- LOW MAINTENANCE GARDEN
- PARKING SPACE
- NO ONWARD CHAIN
4 Bedroom End of Terrace House for sale in Lyme Regis
An end of terrace four bedroom Georgian house, boasting character features throughout.
Occupying an edge of town position, but within easy walking distance of Lyme Regis centre and beaches, the property benefits from four bedrooms, three of which are doubles, together with a comfortable sitting room, snug/study, and a generous kitchen/diner, as well as two bathrooms, one of which is situated on the ground floor.
Outside the main garden was designed by the award-winning Amanda Patton. The garden is low maintenance and offers a raised decking area together with a patio, and two areas laid to artificial grass. At the front, the property benefits from off road parking, and there is a possibility of creating further parking to the side if desired. The carpets, curtains, white goods, and certain pieces of furniture will be included in the sale.
Lyme Regis is famed for its many historic connections and character buildings, and of course, for its well known Cobb Harbour. As a resort, it is considered quite unspoilt, but has most of the shops and amenities that one could require. In addition to this, there are numerous leisure activities including both sailing and power boat clubs, a cliff top golf course and a bowling club. The whole coastline with Lyme Regis and Charmouth at its centre is a designated World Heritage Site commonly known as the Jurassic Coast. It lies approximately 5 miles from the market town of Axminster, with its main line railway connections to Waterloo (Approx. 2 3/4 hours). Taunton and the market town of Dorchester are both a similar distance from Lyme Regis. Locally there are primary schools in Lyme Regis and Uplyme, along with the well respected Woodroffe and Colyton Grammar Schools.
The accommodation briefly comprises:
Entrance Porch
Stable door. Wall mounted lights. Door to:
Sitting Room
16' 0'' x 18' 0'' (4.87m x 5.48m)
Wood laminate flooring. Radiator. Window seat and sash windows to front. Gas fired replica wood burning stove. Exposed beams. TV & Telephone points. Stairs rising to first floor. Opening to:
Snug/Study
Laminate flooring. Exposed beams.
Shower Room
White suite comprising: WC. Shower cubicle. Wash hand basin. Radiator. Extractor fan. Privacy window.
Kitchen
15' 0'' x 12' 0'' (4.57m x 3.65m)
Fitted with a range of base cupboards and drawer units with matching wall cupboards, and a free-standing island. Laminate worksurfaces with inset sink and drainer. Gas hob with a concealed extractor hood above. Fridge freezer and washing machine (both included in sale). Feature bay window with sash units. Tiled flooring. Window. Double doors open to garden.
First Floor Landing
Loft hatch. Sash window to rear. Boiler and airing cupboard along hallway.
Bedroom 1
16' 0'' x 10' 2'' Excluding Bay window (4.87m x 3.10m)
Exposed floorboards. Feature fireplace. Built in cupboard. Bay sash window with views over the town.
Bedroom 2
12' 0'' x 10' 0'' (3.65m x 3.05m)
Exposed floorboards. Loft hatch. Radiator. Sash window.
Bedroom 3
12' 0'' x 9' 0'' (3.65m x 2.74m)
Window to front with views over the town. Radiator.
Bedroom 4
9' 3'' x 7' 4'' (2.82m x 2.23m)
Window to side. Radiator.
Family Bathroom
White suite comprising: WC. Panel bath with tiled surrounds and electric shower and further hand shower attachment. Extractor fan. Radiator. Tiled flooring.
Outside
2 Spring Cottages is situated within very close proximity of the highly rated Woodroffe School. The house is approached via a small paved pathway leading into a storm porch. There is further side access via a timber gate to the main garden. The main garden is mainly laid to low maintenance landscaping, with a raised timber decking area and further patio seating, as well as two artificial lawn spaces, all enclosed by stone walling. The front outside space is bordered by mature shrubs and trees interspersed with timber sleepers. A paved lay by provides parking for one vehicle.
Services
All mains services are connected. Gas-fire central heating.
Local Authority
Dorset County Council.
The property is Grade II listed.
EPC rating D.
Tax band D.
Agents Note
Please note we have not tested any apparatus, fixtures, fittings, or services. Interested parties must undertake their own investigation into the working order of these items. All measurements are approximate, photographs and floor plans are provided for guidance only.
Important information
This is a Freehold property.
Property Ref: EAXML10059_12498023
Similar Properties
3 Bedroom House | Guide Price £399,000
A modern three/four bedroom detached family home, pleasantly situated on the edge of the village with lovely countryside...
3 Bedroom End of Terrace House | Asking Price £390,000
A characterful Grade II listed cottage situated in the heart of Lyme Regis' Old Town within easy reach of the town, seaf...
3 Bedroom House | Asking Price £385,000
A three bedroom semi detached three storey house located in a popular cul de sac on the Eastern side of the town with se...
3 Bedroom Bungalow | Asking Price £429,500
A well presented and spacious detached bungalow situated in a popular location with views over the town and to the sea.
3 Bedroom Cottage | Asking Price £450,000
A delightful grade II listed three bedroom cottage situated close to the heart of Lyme Regis with sea and coastal views,...
3 Bedroom End of Terrace House | Asking Price £462,500
A spacious three bedroom end terrace home with lovely valley views, situated close to the coast in the popular East Devo...

Fortnam Smith & Banwell (Lyme Regis)
53 Broad Street, Lyme Regis, Dorset, DT7 3QF
How much is your home worth?
Use our short form to request a valuation of your property.
Request a Valuation






















