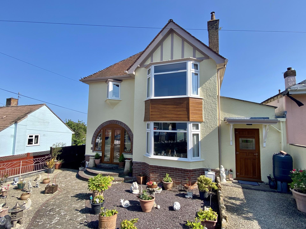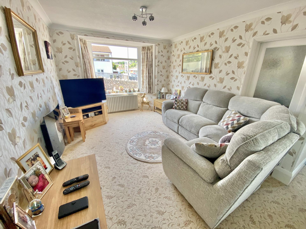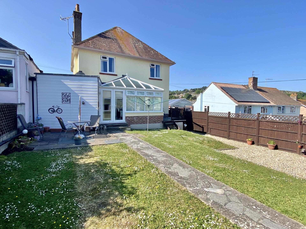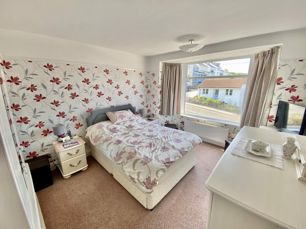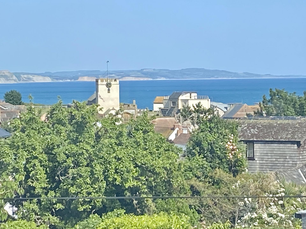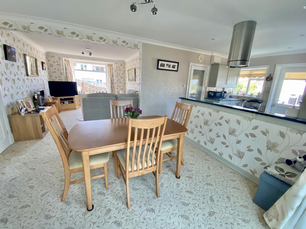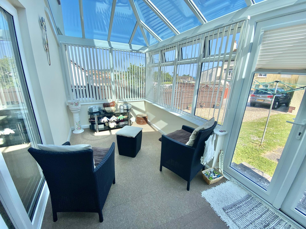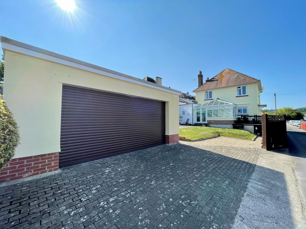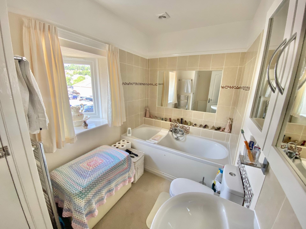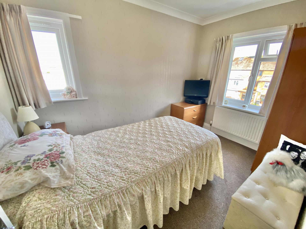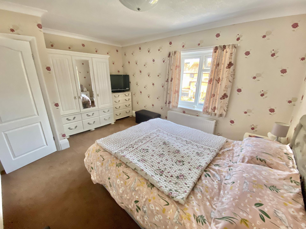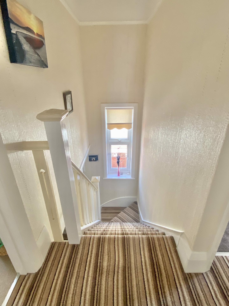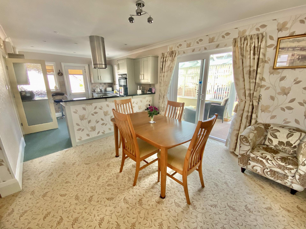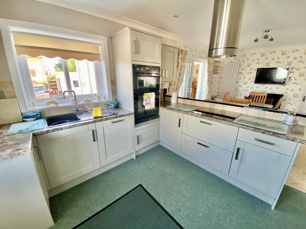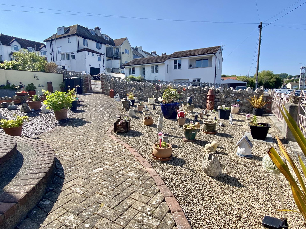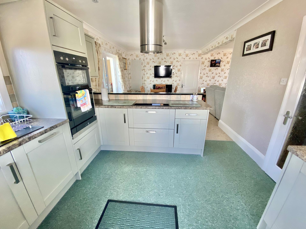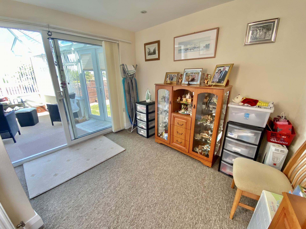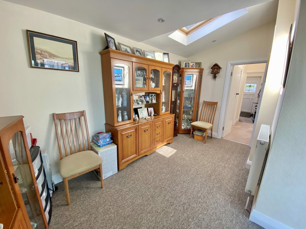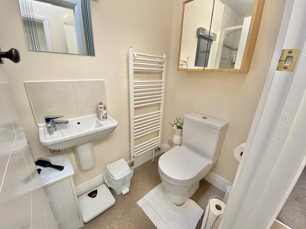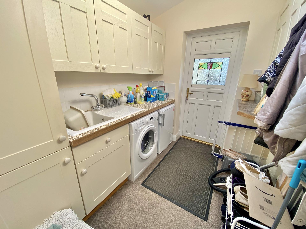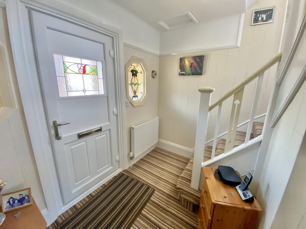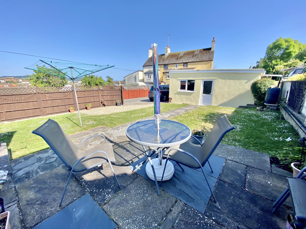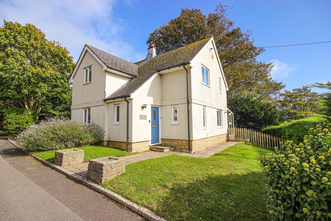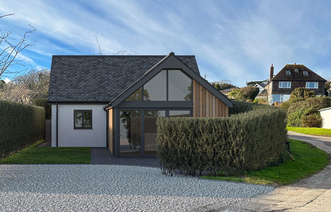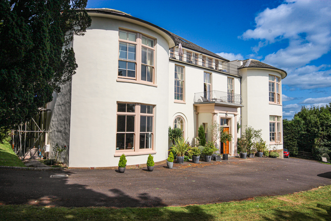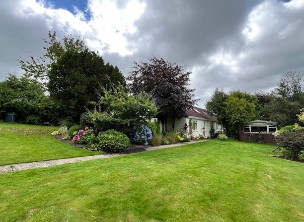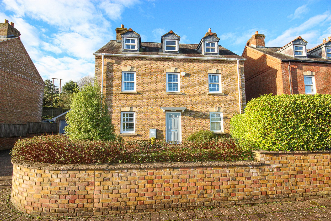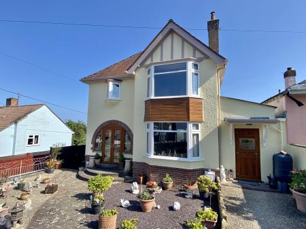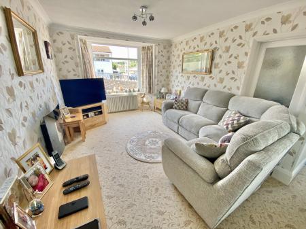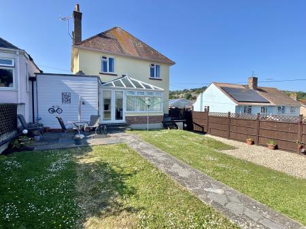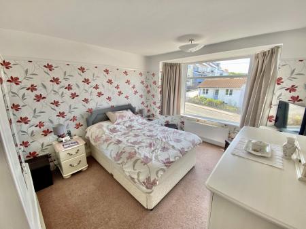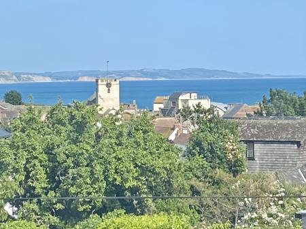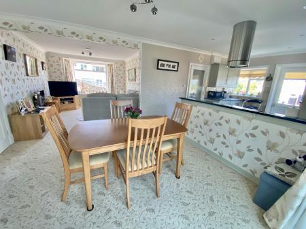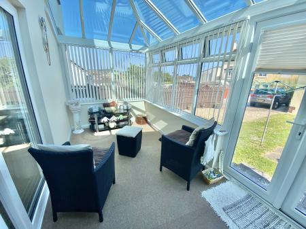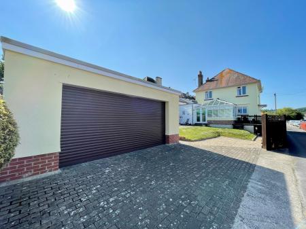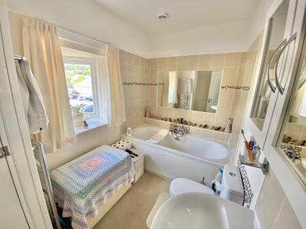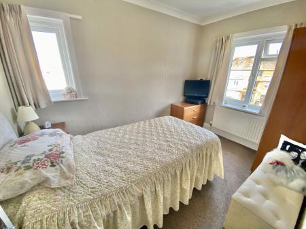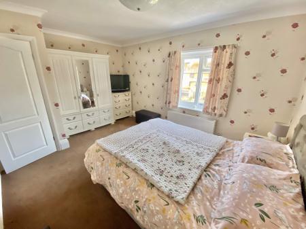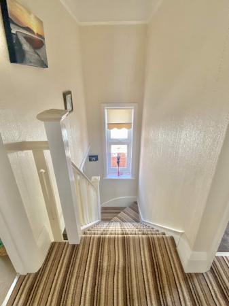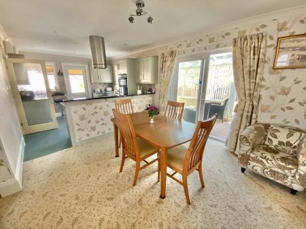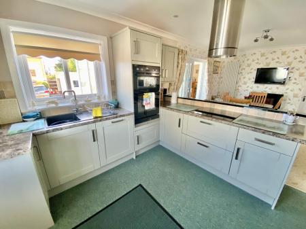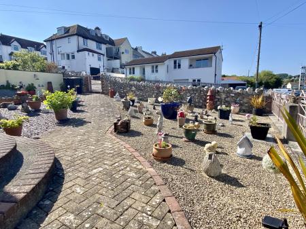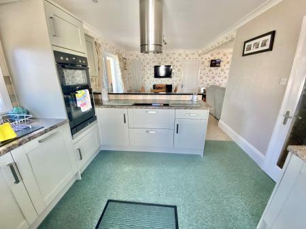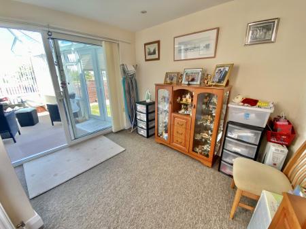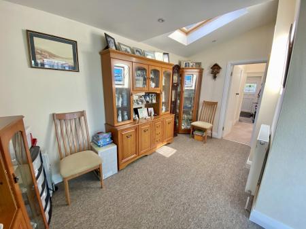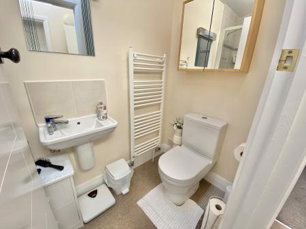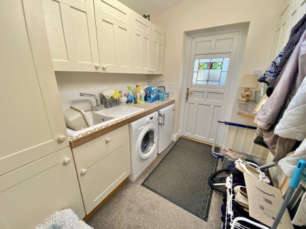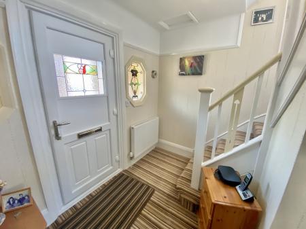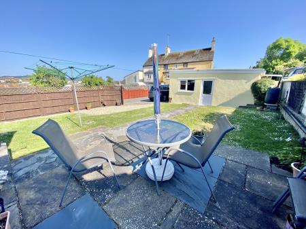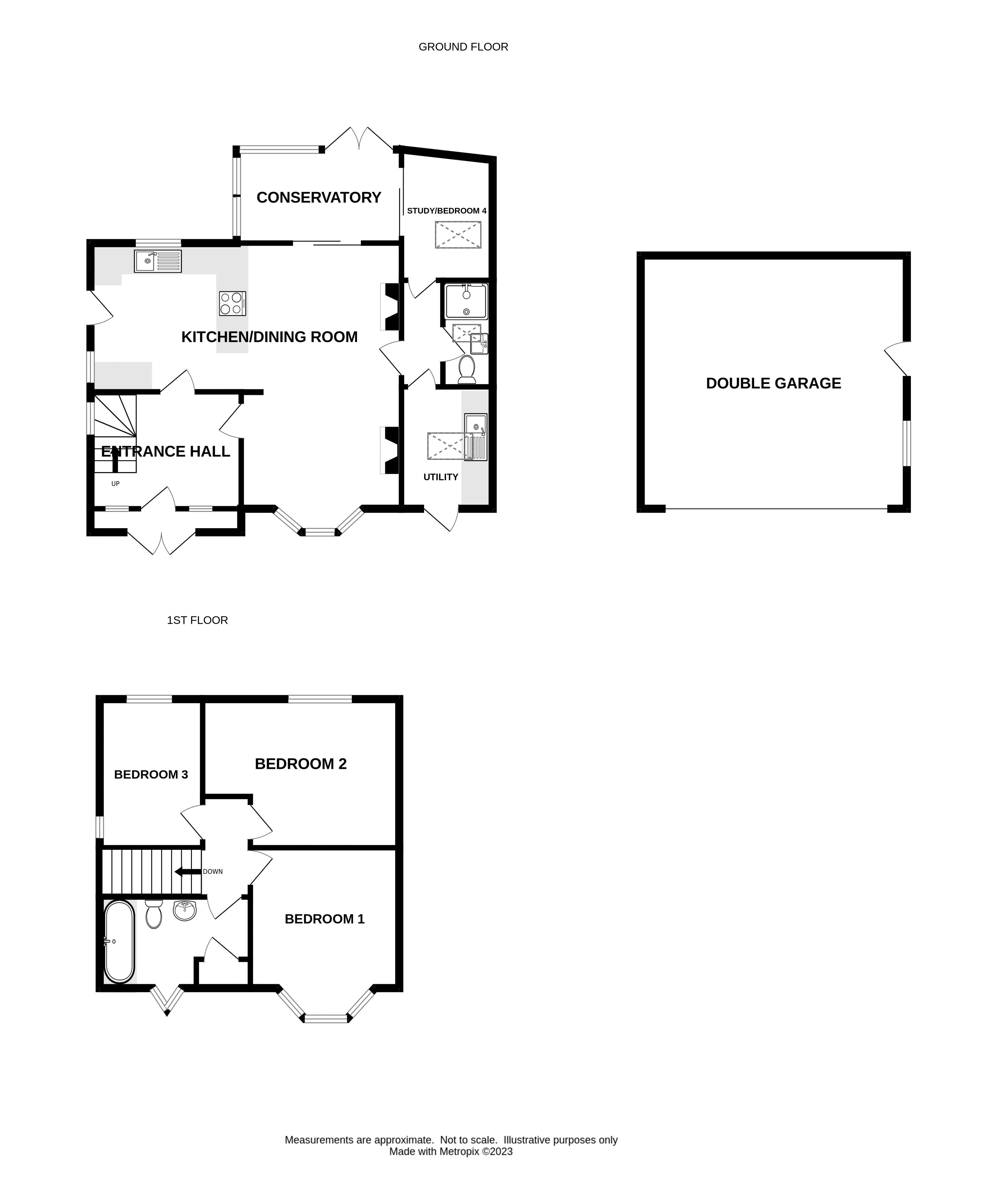- 1930'S FAMILY HOME
- THREE/FOUR BEDROOMS
- OPEN PLAN KITCHEN/LIVING SPACE
- CLOSE TO TOWN AND SEAFRONT
- FRONT & REAR GARDENS
- DOUBLE GARAGE & PARKING
3 Bedroom House for sale in Lyme Regis
This immaculate three/four bedroom family home situated close to town benefits from an open plan kitchen/living space, sea glimpses, a sunny south facing garden and a detached double garage.
Found in a popular residential location close to the town centre, seafront and beaches, Acasias is a spacious 1930's family home with views to the sea and along the West Dorset coastline.
Recently modernised and extended by the current owner this 1930's detached family home offers generous and flexible accommodation comprising: Entrance hall, open plan living space with kitchen, dining and lounge areas, conservatory, ground floor bed 4/study with an adjacent shower room and utility room. On the first floor there are 3 bedrooms and a bathroom. Externally the property boasts a detached double garage additional parking and sunny gardens.
Lyme Regis is famed for its many historic connections and character buildings, and of course, for its well known Cobb Harbour. As a resort, it is considered quite unspoilt, but has most of the shops and amenities that one could require. In addition to which there are numerous leisure activities including both sailing and power boat clubs, a cliff top golf course and a bowling club. The whole coastline with Lyme Regis and Charmouth at its centre has recently been designated a World Heritage Site commonly known as the Jurassic Coast. It lies approximately 5 miles from the market town of Axminster, with its main line railway connections to Waterloo (Approx. 2 3/4 hours). Taunton and town of Dorchester is a similar distance. Locally there are primary schools in Lyme Regis and Uplyme along with the well respected Woodroffe and Colyton Grammar Schools.
The accommodation with approximate measurements comprises:
Entrance Porch with UPVC double glazed French doors. Front door to:
Entrance Hall
Two feature stained glass windows. Stairs rising to first floor. Radiator. Telecom point. Doors to:
Kitchen
10' 10'' x 10' 11'' (3.30m x 3.32m)
Kitchen fitted with modern duck egg coloured units comprising base cupboards, drawers and matching wall cupboards. Laminate worktops with inset granite effect sink and drainer and inset induction hob with extractor above. Fitted appliances include Lamona double oven and dishwasher. Built in fridge/freezer. Tiled splashbacks. Two UPVC double glazed windows. Door to side access and patio.
Dining/Living area
11' 8'' x 23' 4'' (3.55m x 7.11m)
UPVC Bay window. UPVC sliding door to conservatory. Two TV points. Two Living Flame electric fireplaces. Radiator. Door to Utility.
Conservatory
11' 11'' x 6' 10'' (3.63m x 2.08m)
UPVC French doors to garden.
Bedroom 4/Study
9' 5'' x 14' 4'' (2.87m x 4.37m)
UPVC sliding door to conservatory. UPVC Velux window. Radiator.
Shower Room
White suite comprising: Walk in shower with glass screen. WC. Wash hand basin. Heated towel rail. UPVC Velux window.
Utility room
Fitted with a range of matching cream wall and base cupboard units with inset sink and drainer on laminate worktops. Appliance space for washing machine and single fridge/freezer. UPVC Velux window.
First Floor
Stairs rising to first floor. UPVC window.
Landing
Loft access.
Bedroom 1
13' 11'' x 10' 11'' (4.24m x 3.32m) inc bay
UPVC double glazed bay window. Radiator. TV point.
Bedroom 2
10' 10'' x 14' 3'' (3.30m x 4.34m)
UPVC double glazed window with sea and coastal glimpses. TV point. Radiator.
Bedroom 3
10' 10'' x 7' 6'' (3.30m x 2.28m)
Dual aspect UPVC double glazed windows with sea and coastal glimpses. TV point. Radiator.
Family Bathroom
White suite with part tiled walls comprising: WC. Bath with shower attachment. Wash hand basin. Wall mounted vanity unit. Heated towel rail. Airing cupboard housing hot water tank. UPVC double glazed Oriel window.
Outside
Front Garden
Entrance gate from road with two access doors. Side entrance and outside WC on the left of the property. Shared access road to back garden and garage.
Rear Garden
Two patio areas. Mainly laid to lawn with path to garage. Additional car parking spaces in front of the garage and on gravelled areas.
Garage
19' 4'' x 18' 5'' (5.89m x 5.61m)
Detached double garage with electric door. UPVC double glazed window and side door.
Services
All mains services. Gas fired central heating.
Council Tax Band E
EPC rating D
Agents Note
Please note we have not tested any apparatus, fixtures, fittings or services. Interested parties must undertake their own investigations into the working order of these items. All measurements are approximate, photographs and floor plans are provided for guidance only.
Important Information
- This is a Freehold property.
Property Ref: EAXML10059_11998750
Similar Properties
3 Bedroom House | Asking Price £675,000
An individual three bedroom cottage style home situated on the desirable Western side of Lyme Regis with views to the se...
2 Bedroom Bungalow | Asking Price £675,000
Stylish New Eco build detached bungalow with 2 double bedrooms ,2 bathrooms, parking and lovely sea views.
3 Bedroom Apartment | Guide Price £675,000
Forming part of this elegant Regency villa this exceptionally spacious apartment is situated in an elevated position wit...
5 Bedroom Bungalow | Asking Price £720,000
4 Bedroom House | Asking Price £875,000
An attractive detached family home with a sunny garden and loggia, driveway parking and detached garage.
Thornton Pearn Rise, Lyme Regis
6 Bedroom House | Asking Price £895,000

Fortnam Smith & Banwell (Lyme Regis)
53 Broad Street, Lyme Regis, Dorset, DT7 3QF
How much is your home worth?
Use our short form to request a valuation of your property.
Request a Valuation
