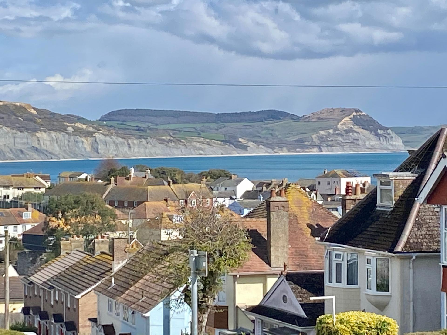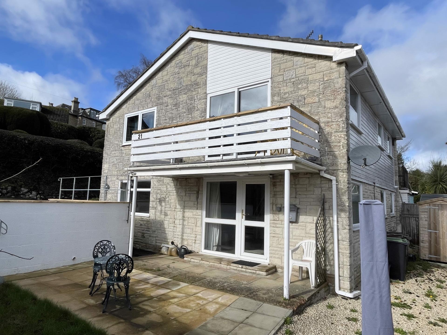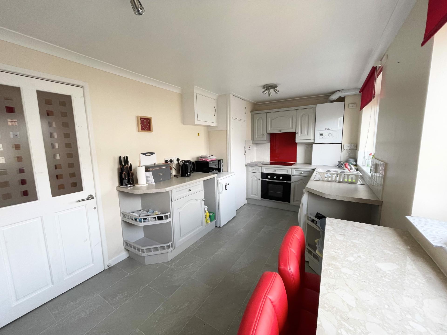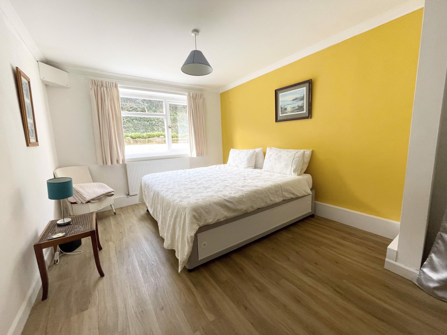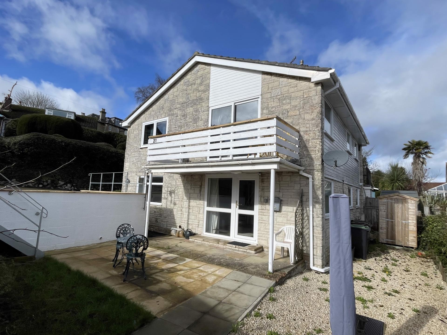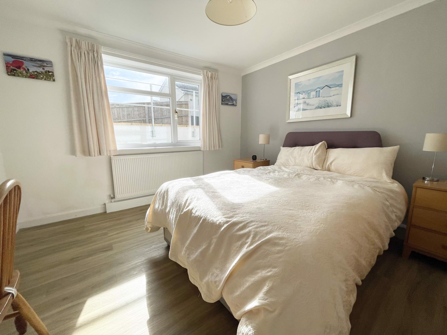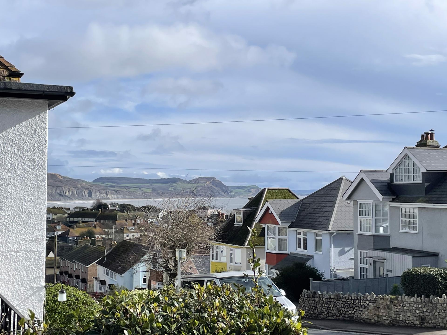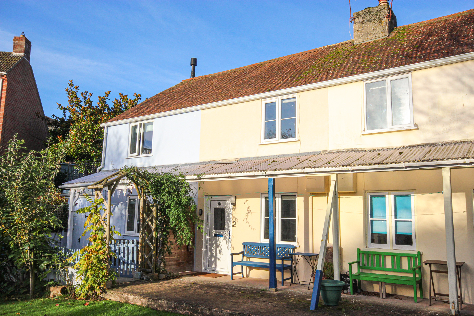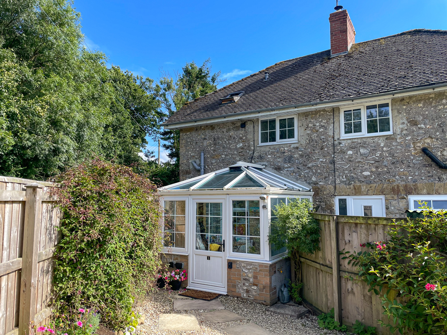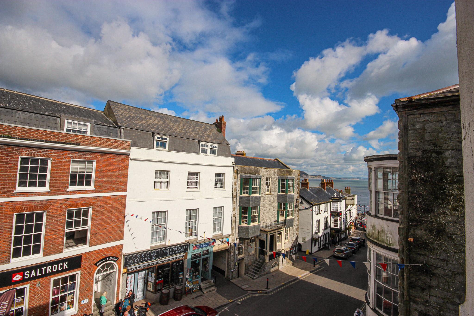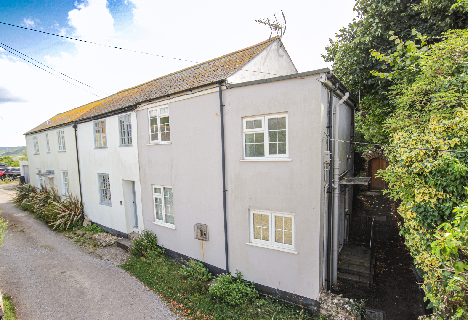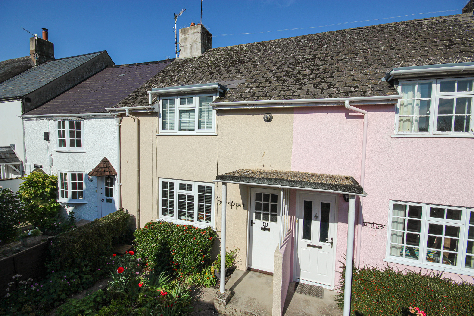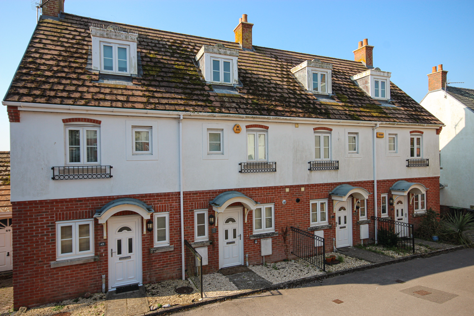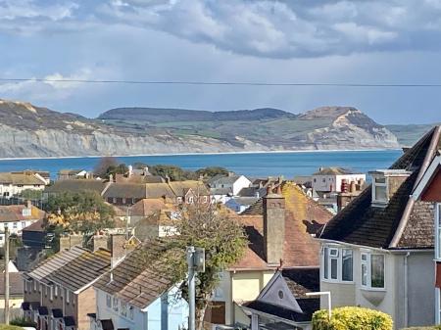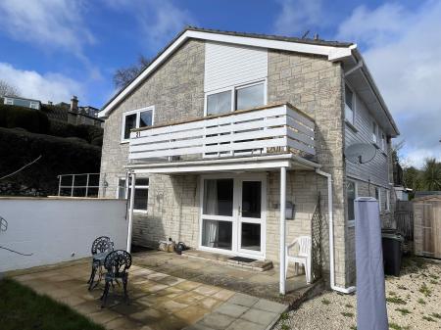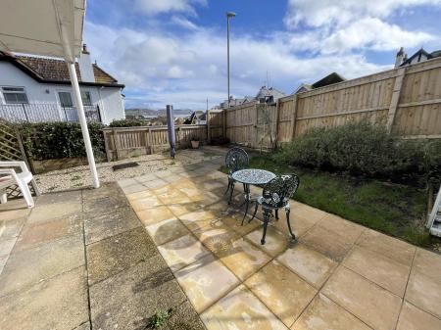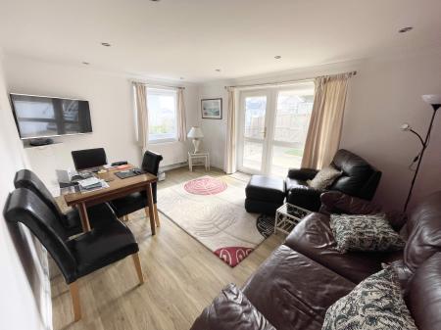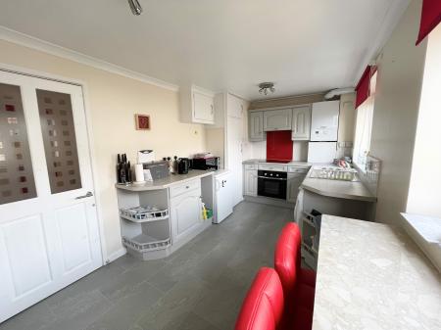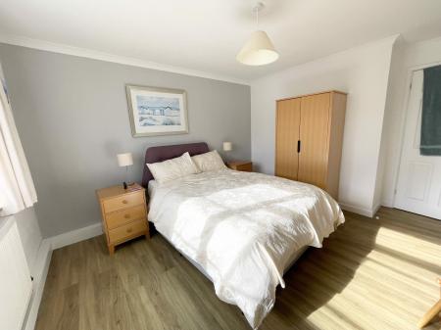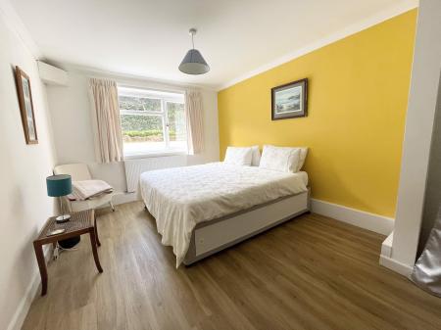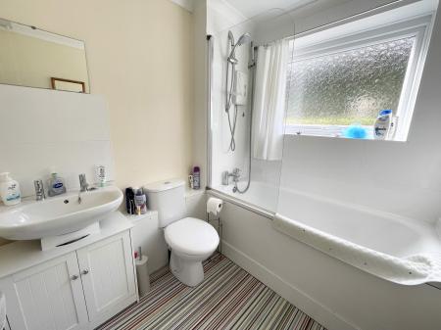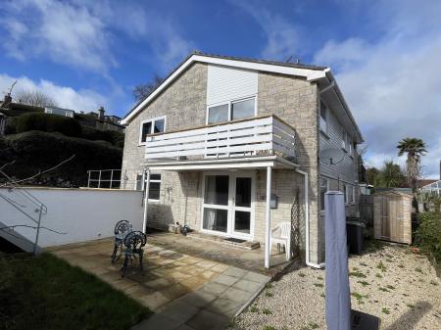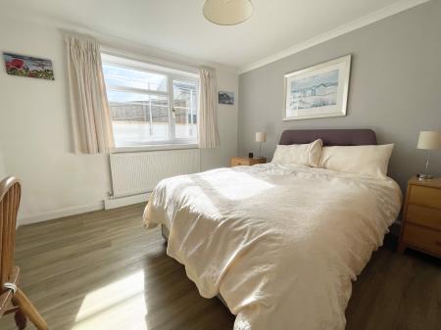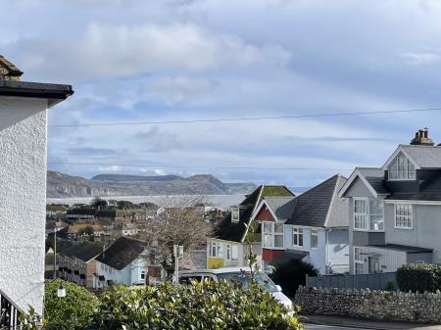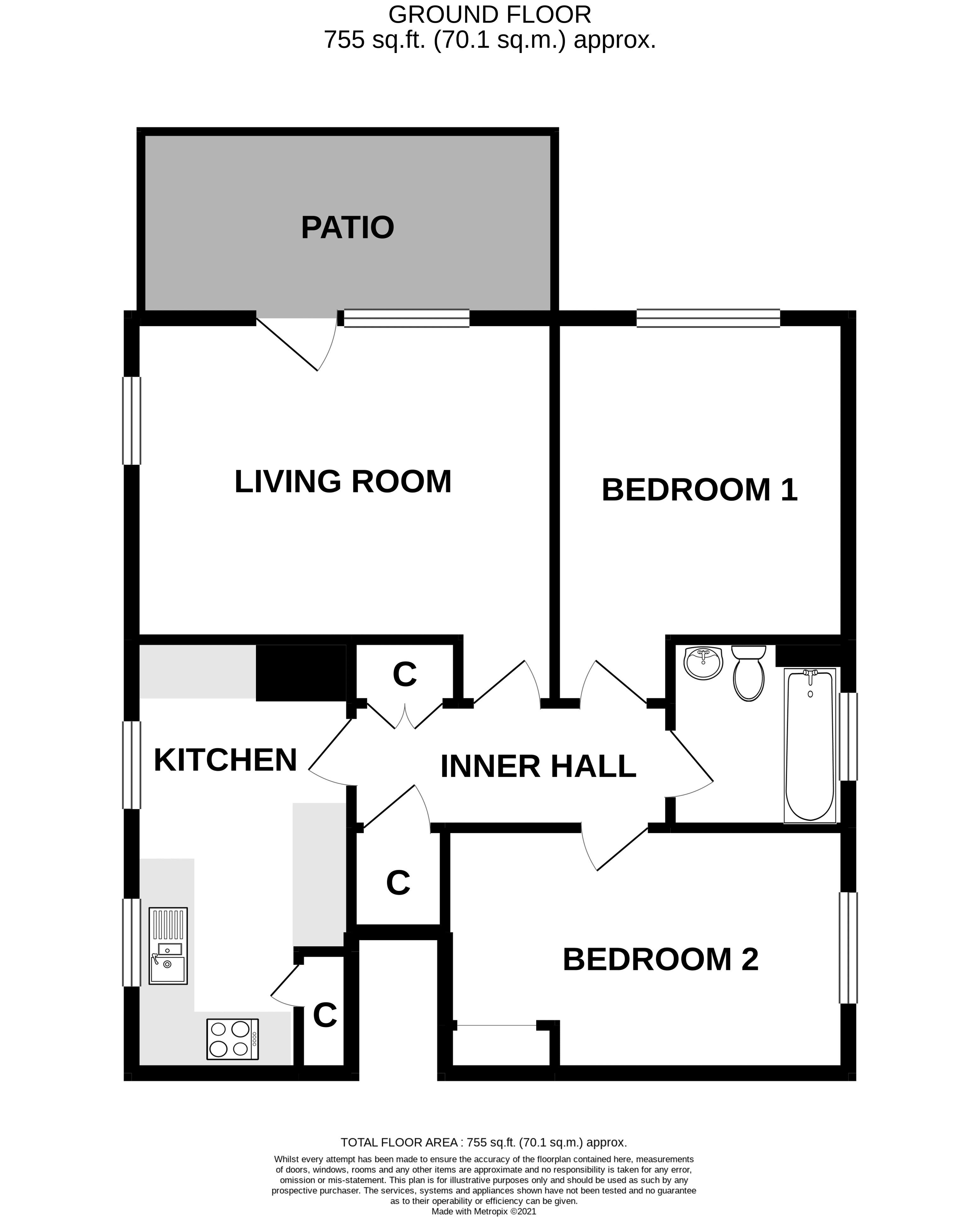- Spacious ground floor apartment
- Sea and coastal views
- Two double bedrooms
- Private garden & patio
- Allocated parking space
- Gas central heating and UPVC d/g
2 Bedroom Apartment for sale in Lyme Regis
Situated close to the heart of the town and the seafront, this spacious ground floor apartment has lovely sea and coastal views, a private garden and two parking spaces.
Beautifully presented and with lovely views to the sea and along the stunning Jurassic Coast to Golden Cap, this spacious ground floor apartment is situated close to the town's shops, seafront and beaches.
The accommodation with gas central heating and UPVC double glazed windows throughout comprises: Living room, inner hall with storage cupboards, kitchen/breakfast room, two double bedrooms and a family bathroom. Externally the apartment has its own entrance, private garden and two parking spaces.
Lyme Regis is famed for its many historic connections and character buildings, and of course, for its well known Cobb Harbour. As a resort, it is considered quite unspoilt, but has most of the shops and amenities that one could require. In addition to which there are numerous leisure activities including both sailing and power boat clubs, a cliff top golf course and a bowling club. The whole coastline with Lyme Regis and Charmouth at its centre has been designated a World Heritage Site commonly known as the Jurassic Coast, it lies approximately 5 miles from the market town of Axminster, with its main line railway connections to Waterloo (Approx. 2 3/4 hours). Taunton and Exeter are within a radius of about 30 miles with access to the M5 motorway and the county town of Dorchester is a similar distance. Locally there are excellent primary schools in Lyme Regis and Uplyme along with the well respected Woodroffe and Colyton Grammar Schools
The accommodation with approximate measurements comprises:
uPVC double glazed front door to:
Living Room:
15' 10'' x 12' 0'' (4.82m x 3.65m)
Double aspect with uPVC double glazed windows looking over the garden and over the town to the sea and coastline. Coved ceiling with recessed lighting. Karndean floor. Radiator. TV. point.
Inner Hall:
Built in storage cupboards. Karndean floor, central heating thermostat.
Kitchen/Breakfast Room:
16' 3'' x 8' 3'' (4.95m x 2.51m)
Fitted with a range of painted grey units comprising base cupboards and drawers with matching wall cupboards. Work surface with tiled surrounds, inset one and a half bowl single drainer sink and electric hob with extractor above. Built in electric oven. Appliance spaces for fridge and washing machine. Larder cupboard. Breakfast bar. Radiator. Spotlights to ceiling. Wall mounted gas boiler. Karndean tile effect floor. Two uPVC double glazed windows.
Bedroom One:
11' 10'' x 11' 0'' (3.60m x 3.35m)
uPVC double glazed window overlooking the front garden and with sea and coastal views. Radiator. Ceiling coving. Karndean floor.
Bedroom Two:
15' 4'' x 10' 0'' (4.67m x 3.05m)
uPVC double glazed window. Radiator. Coved ceiling. Built in wardrobe with fitted hanging rail and curtain. Karndean floor.
Bathroom:
Fitted white suite with W.C. Wash basin with cupboard below and bath with electric shower and glazed screen. Radiator, Extractor fan. Obscure uPVC double glazed window.
Outside:
A pedestrian gate and paved pathway lead to front entrance door and patio. The sunny paved and gravel garden, enclosed by timber faced boundaries extends across the front and to the side of the apartment. Useful store shed. The apartment has its own parking for two vehicles.
Services:
All mains services. Gas fired central heating.
Tenure:
The apartment has a 999 year lease (from 2021) with a nominal ground rent of £1 pa. There is a £1,000 per annum insurance and management fee with the apartment being responsible for 50% of maintenance costs to the exterior and communal areas. Tax band C. EPC rating TBA.
Under the terms of the lease neither holiday or shorthold letting is permitted.
Agents Note:
Please note we have not tested any apparatus, fixtures, fittings or services. Interested parties must undertake their own investigation into the working order of these items. All measurements are provided for guidance only.
Important information
This is a Leasehold Property
Property Ref: EAXML10059_12298283
Similar Properties
2 Bedroom Cottage | Asking Price £335,000
A pretty two bedroom terraced cottage situated in a quiet riverside setting only a short walk away from the town, seafro...
2 Bedroom Cottage | Asking Price £330,000
An attractive two bedroom semi-detached cottage dating back to the early 1900's of traditional flint and stone construct...
2 Bedroom Flat | Asking Price £325,000
An elegant two bedroom apartment situated in the heart of the town a short walk from the seafront.
2 Bedroom End of Terrace House | Asking Price £360,000
An end terrace two bedroom characterful cottage found only a moments walk from the Seafront and beaches in Lyme Regis an...
2 Bedroom Cottage | Asking Price £380,000
A character mid terraced cottage situated in a desirable location a short distance from the town centre, seafront and be...
3 Bedroom House | Asking Price £380,000
A three bedroom mid-terraced three storey house located in a popular cul de sac on the Eastern side of the town with sea...

Fortnam Smith & Banwell (Lyme Regis)
53 Broad Street, Lyme Regis, Dorset, DT7 3QF
How much is your home worth?
Use our short form to request a valuation of your property.
Request a Valuation
