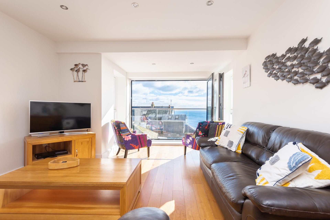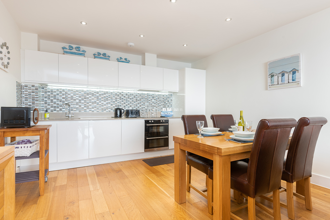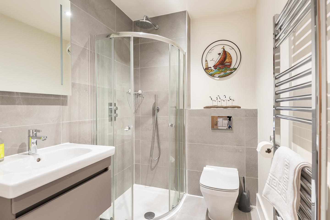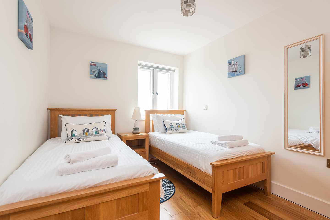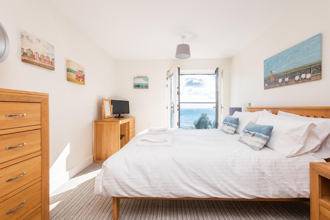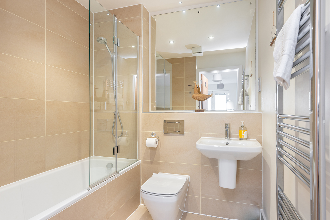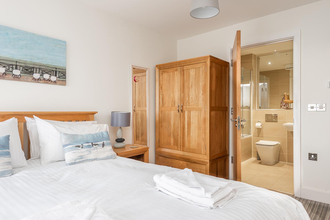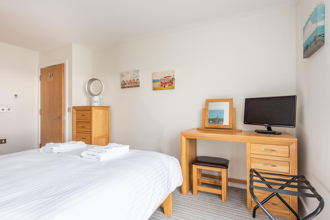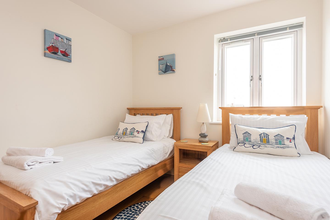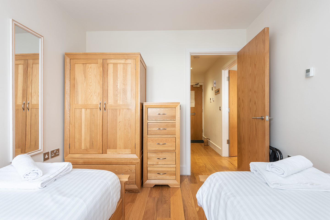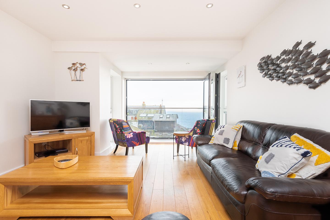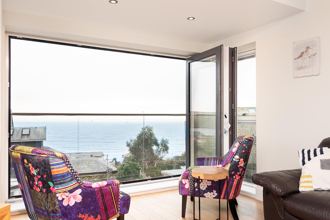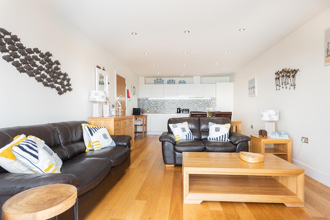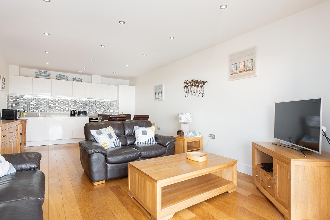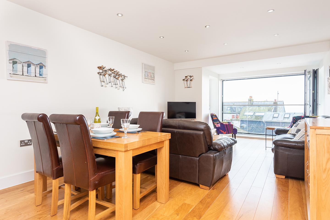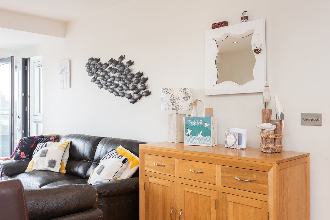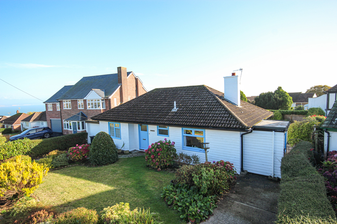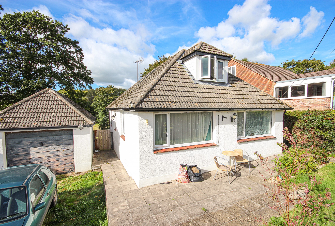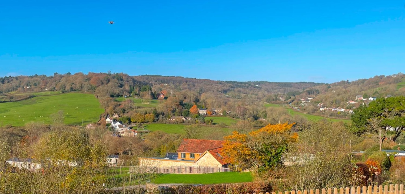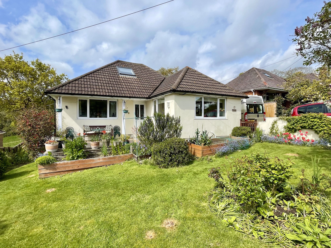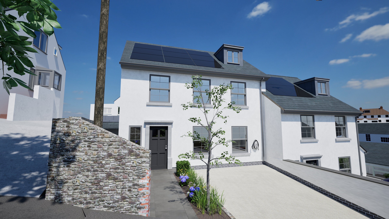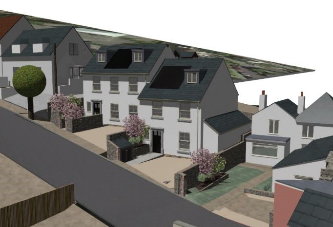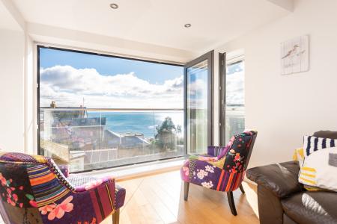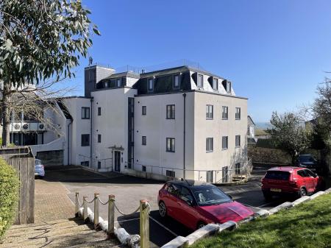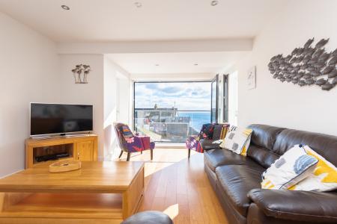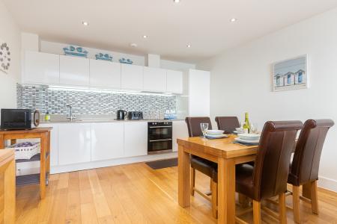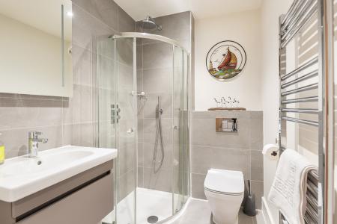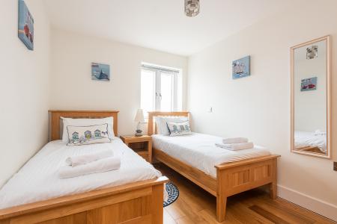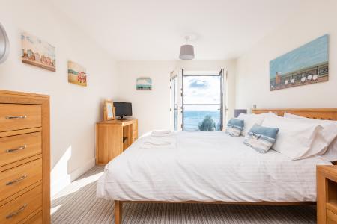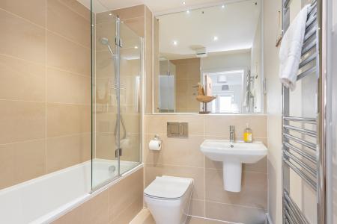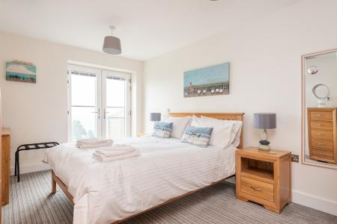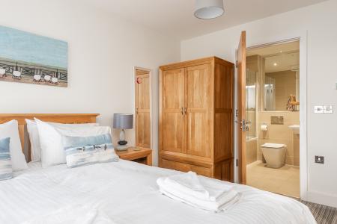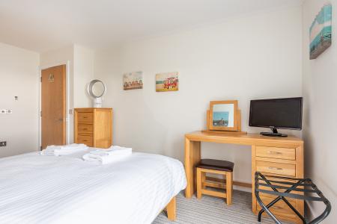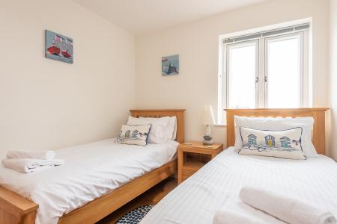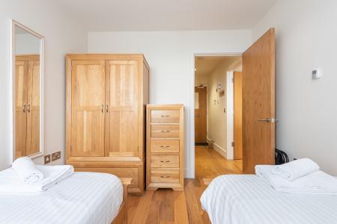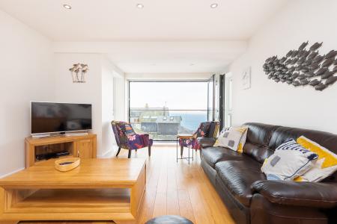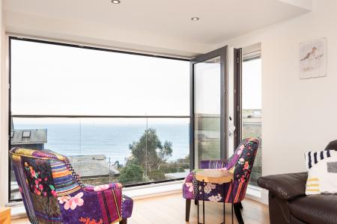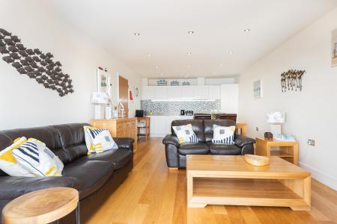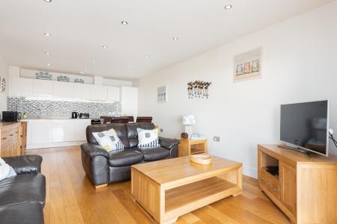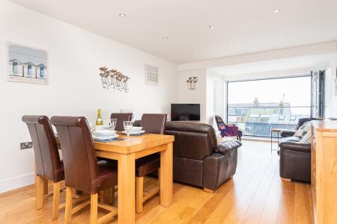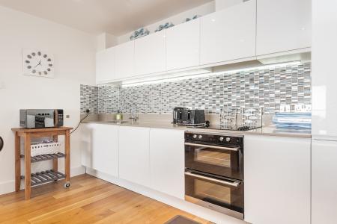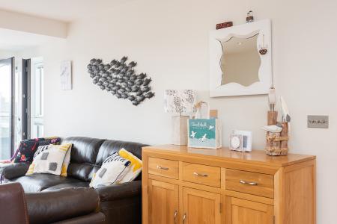- LUXURY SECOND FLOOR APARTMENT
- OPEN/PLAN LOUNGE/DINER
- TWO DOUBLE BEDROOMS TWO BATHROOMS (ONE EN-SUITE)
- SUPERB SEA & COASTAL VIEWS
- SECURE ALLOCATED PARKING & COMMUNAL GARDENS
- EXCELLENT HOIDAY LETTING POTENTIAL
2 Bedroom Flat for sale in Lyme Regis
An excellent quality modern second floor apartment quietly tucked away in the heart of town with superb sea views and allocated parking.
Beautifully presented and with lovely views to the sea and along the stunning Jurassic Coast to Golden Cap from the living area and bedrooms, No 8 Holmcroft is situated in a much sought after exclusive development quietly tucked away yet still in the town centre. Boasting a sleek and stylish interior, featuring premium finishes and designer touches throughout.
Holmcroft completed in 2014 was designed by award winning architects ADG. The property benefits from key code entry gate and communal door, allocated parking space, charming walled communal gardens and a residents access pedestrian gate into the beautiful Langmoor and Lister gardens with paths to the Marine Parade and beach. At present the property is successfully let through Toad Hall Cottages.
Lyme Regis is famed for its many historic connections and character buildings, and of course, for its well known Cobb Harbour. As a resort, it is considered quite unspoilt, but has most of the shops and amenities that one could require. In addition to which there are numerous leisure activities including both sailing and power boat clubs, a cliff top golf course and a bowling club. The whole coastline with Lyme Regis and Charmouth at its centre has been designated a World Heritage Site commonly known as the Jurassic Coast, it lies approximately 5 miles from the market town of Axminster, with its main line railway connections to Waterloo (Approx. 2 3/4 hours). Taunton and Exeter are within a radius of about 30 miles with access to the M5 motorway and the county town of Dorchester is a similar distance. Locally there are excellent primary schools in Lyme Regis and Uplyme along with the well respected Woodroffe and Colyton Grammar Schools.
The accommodation with approximate measurements comprises:
Key code entrance door to:
Communal Entrance Hall
A short flight of stairs leads to a passenger lift which takes you to the second floor. There is also stairs up.
Entrance
Engineered Oak flooring, underfloor heating and double glazing throughout.
Front door to:
Hallway
Two storage cupboards one containing gas fired combi boiler and washing machine.
Open plan living area
22' 0'' x 12' 6'' (6.70m x 3.81m)
Bi folding doors and dual aspect windows opening to a Juliet balcony create an excellent space with superb sea and coastal views. TV point.
Kitchen Area
Fitted with a range of modern white units comprising base cupboards and drawers with matching wall cupboards. Work surface with tiled surrounds, inset sink and drainer. Electric induction hob with oven below and extractor above. Other fitted appliances include Cople fridge/freezer and dishwasher. Space for dining table.
Bedroom 1
15' 5'' x 10' 6'' (4.70m x 3.20m)
French doors to Juliet balcony with superb sea and coastal views. TV point.
Ensuite
Fully tiled surrounds and flooring. White suite comprising: Bath with shower attachment and glass screen. WC. Wash hand basin. Heated towel rail. Large wall-mounted mirror.
Bedroom 2
11' 6'' x 8' 10'' (3.50m x 2.69m)
Window with sea and coastal views.
Family Bathroom
Grey tiled flooring and surrounds. White suite comprising: Walk in shower with glass screen. WC. Wash hand basin with vanity unit. Heated towel rail.
Outside
Holmcroft is accessed from Broad Street via a set of remotely operated double gates. To one side there is a secure pedestrian gate (with key code and call entry system). The driveway leads to a allocated parking space for No.8. Steps lead to a beautiful walled communal garden. A secure wooden gate gives access to the Langmoor and Lister public gardens which lead to the Marine parade and beach.
Tenure & Maintenance
The property is held on a 999 year lease starting in 2014. The freehold was transferred to a management company in which all apartment owners are equal shareholders. The current maintenance charge is £551 per quarter as of 2024 which covers the cost of buildings insurance, maintenance/repair of communal areas and utility costs for the outside lighting, powered gateway and lift maintenance.
Council Tax Band N/A
EPC Rating B
Agents Note
Please note we have not tested any apparatus, fixtures, fittings or services. Interested parties must undertake their own investigation into the working order of these items. All measurements are provided for guidance only.
Important information
This is a Share of Freehold property.
Property Ref: EAXML10059_12301789
Similar Properties
Upper Westhill Road, Lyme Regis
3 Bedroom Bungalow | Asking Price £545,000
A Three bedroom detached bungalow situated on a generous plot in a popular residential area with garage, driveway and wr...
4 Bedroom Chalet | Asking Price £530,000
A four bedroom detached chalet bungalow with mature gardens, parking, garage and far reaching countryside views.
3 Bedroom Bungalow | Asking Price £529,000
3 Bedroom Chalet | Asking Price £580,000
A well presented and spacious detached chalet bungalow with mature gardens, parking and far reaching countryside views.
3 Bedroom House | Asking Price £595,000
Due for completion in late 2024 this spacious semi detached home is set in a highly sought after location in the desirab...
4 Bedroom House | Asking Price £595,000
A new development of just 2 semi detached homes set within a highly sought after location in the desirable West Dorset c...

Fortnam Smith & Banwell (Lyme Regis)
53 Broad Street, Lyme Regis, Dorset, DT7 3QF
How much is your home worth?
Use our short form to request a valuation of your property.
Request a Valuation


