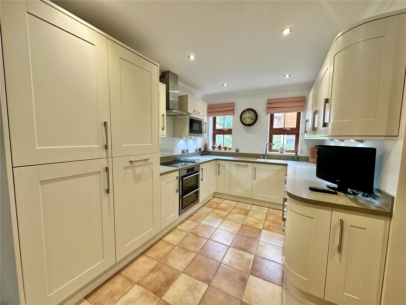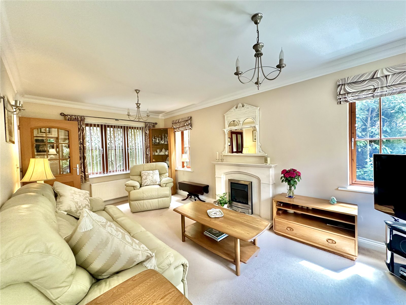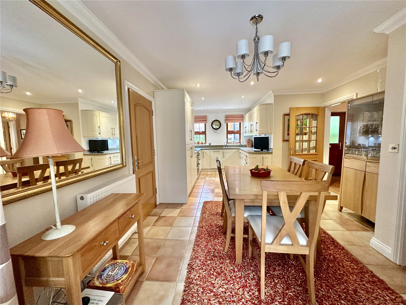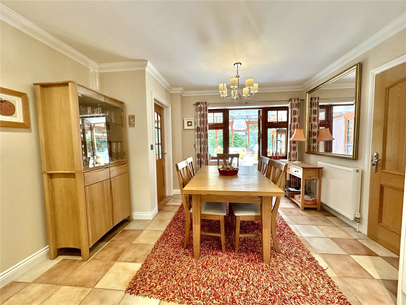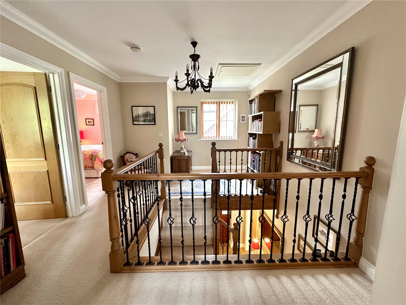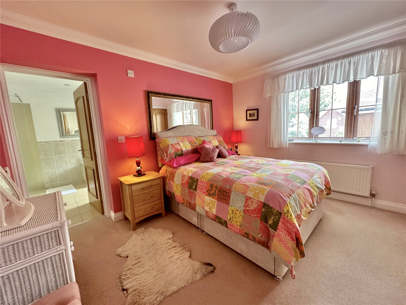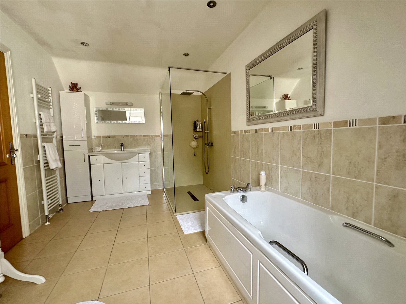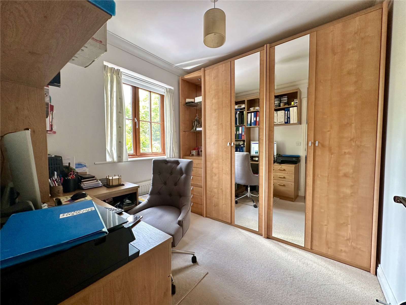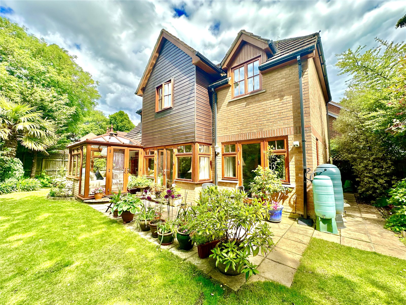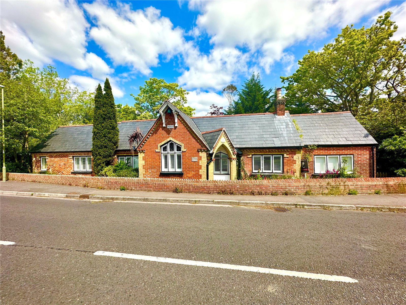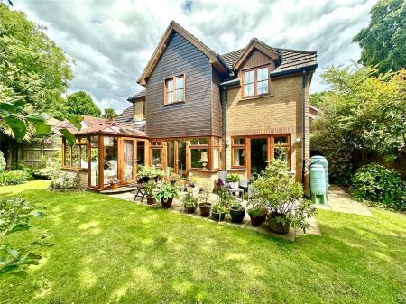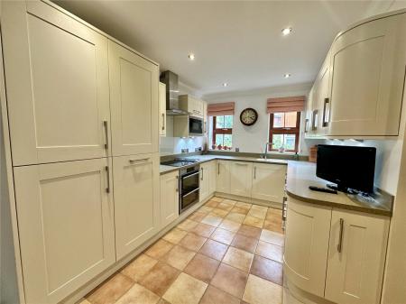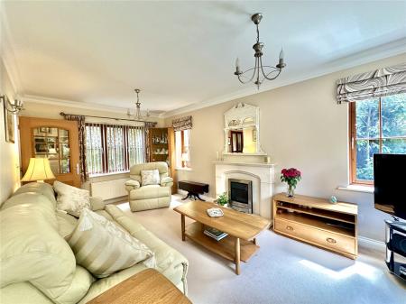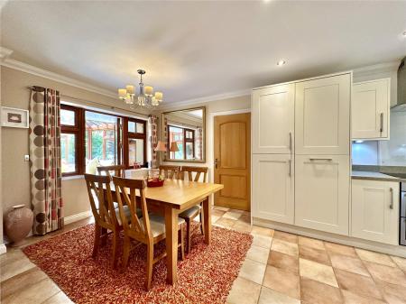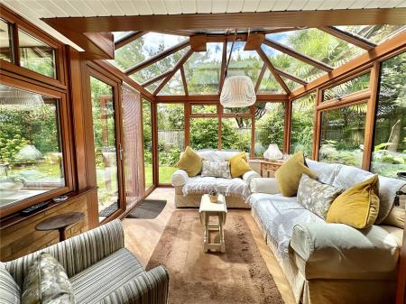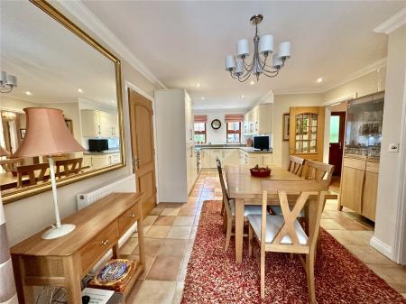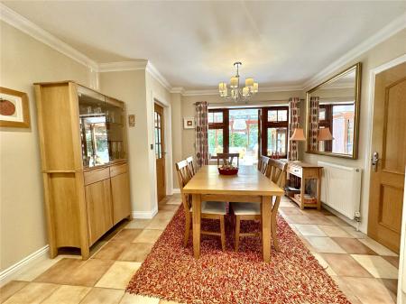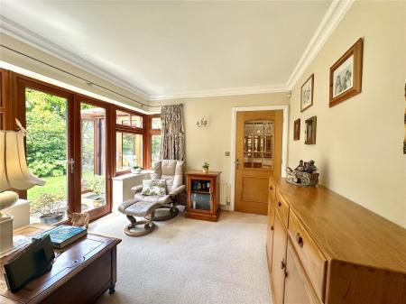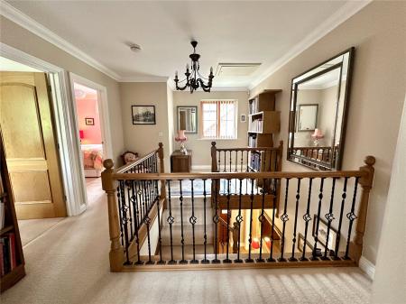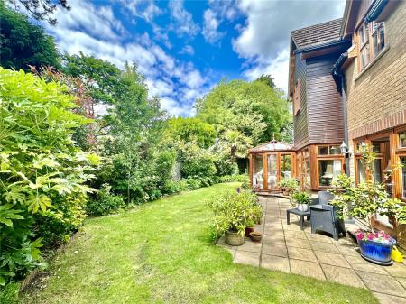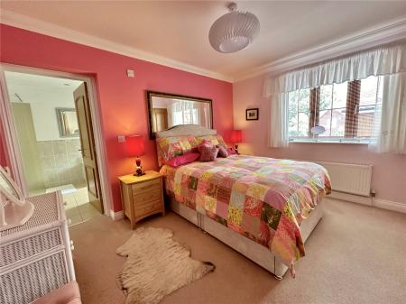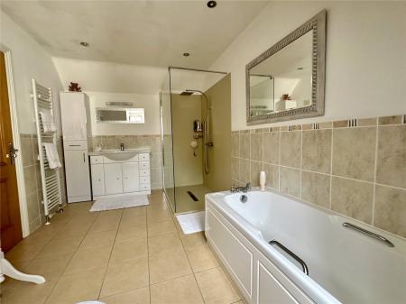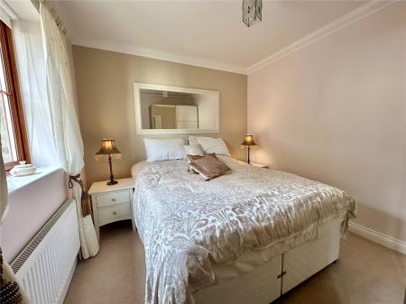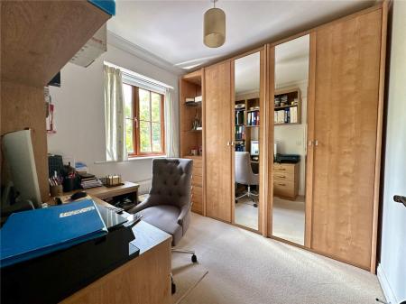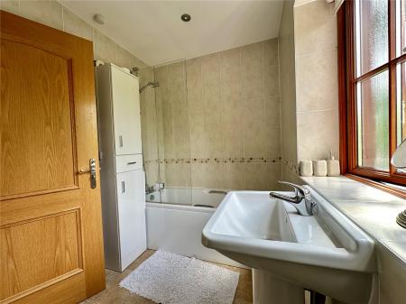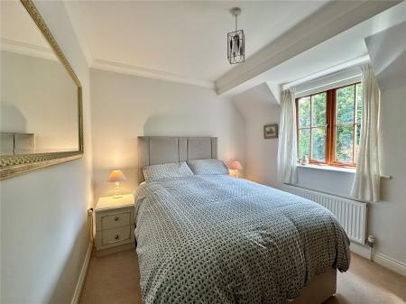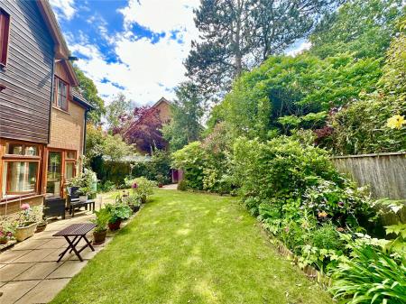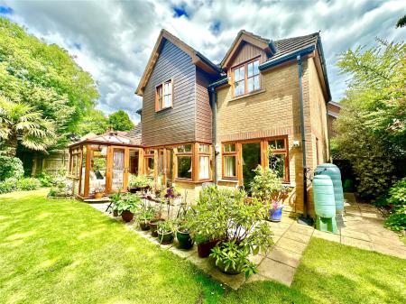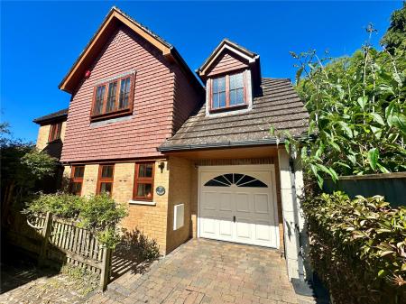4 Bedroom Detached House for sale in Lymington
A beautifully presented detached four bedroom family house which has an excellent balance of accommodation and being offered in superb order throughout with off street parking and single garage as well as private enclosed west facing garden.
The property is situated within a small close of properties in a semi rural lane on the edge of Hordle village, being midway between Lymington and New Milton which both offer a comprehensive range of shops and community facilities.
THE ACCOMMODATION COMPRISES:
(All measurements are approximate)
Double Glazed Front Entrance Door to
Reception Hall
Stairs to first floor with storage cupboard under.
Sitting Room 18'6 x 10'2
Triple aspect, stone fireplace with fitted gas fire, television point, wall light points, double glazed door to garden and opening to
Garden Room 9'8 x 9'7
Radiator, double glazed doors to garden and door to
Kitchen/Dining Room 20'8 x 12'5
Kitchen Area – A range of floor standing and wall mounted cupboards and drawers with double bowl sink unit, integrated slimline dishwasher, four ring induction hob with extractor over and double oven below, microwave oven, integrated fridge freezer, larder unit and corner cupboards, downlighters.
Dining Area – Radiator, door to garage and door to
Conservatory 11'10 x 9'7
Double glazed construction with electric heater and double doors to garden.
Cloakroom
Wc, wash basin, tiled floors and radiator.
First Floor
Attractive galleried landing, trap to roof space, airing cupboard with Megaflow hot water system.
Bedroom One 12'4 x 9'11
Radiator, one double, one single wardrobe and door to
En-Suite Bathroom
Large walk-in shower cubicle, bath, wc, vanity basin with cupboards and drawers, part tiled walls, tiled floor, towel rail.
Bedroom Two 10'2 x 9'2
Radiator.
Bedroom Three 10'2 x 9'
Radiator, mirrored wardrobe.
Bedroom Four 8'8 x 8'
Radiator.
Bathroom
Comprising bath with shower attachment, wc, wash basin, towel rail, tiled walls, tiled floor.
Outside
To the front is a shared paved driveway and with access to parking space
Integral Single Garage 16'9 x 8'5
A good size with electric up and over door, personal door to rear, space and plumbing for washing machine and wall mounted Worcester gas fired boiler.
Rear Garden
An attractive feature of the property providing complete privacy and being on the south and west side, flanked by mature trees with established beds and borders, there is a terrace adjacent to the property with lawn beyond, Timber Garden Shed.
Council Tax – F
EPC Rating - C
Important information
This is not a Shared Ownership Property
This is a Freehold property.
Property Ref: 411411_LYM240161
Similar Properties
All Saints Road, Lymington, Hampshire, SO41
2 Bedroom Detached Bungalow | Guide Price £595,000
*** CASH BUYERS ONLY *** An opportunity to purchase a detached character cottage with a wealth of charming features orig...
School Lane, Lymington, Hampshire, SO41
3 Bedroom Terraced House | Guide Price £575,000
A beautifully presented contemporary three double bedroom three storey town house offering an excellent balance of accom...
Belmore Lane, Lymington, Hampshire, SO41
3 Bedroom End of Terrace House | Guide Price £575,000
An opportunity to purchase a spacious end of terrace character town house which in recent years was carefully remodelled...
Sway Road, Lymington, Hampshire, SO41
3 Bedroom Terraced House | Guide Price £625,000
An opportunity to purchase a four year old contemporary style barn house, forming part of this stunning small developmen...
Wykeham Place, Lymington, Hampshire, SO41
3 Bedroom End of Terrace House | Guide Price £645,000
A beautifully presented end of terrace three bedroom town house, situated in this extremely convenient and quiet small d...
Cypress Grove, Everton, Lymington, Hampshire, SO41
3 Bedroom Detached House | Guide Price £648,500
A beautiful presented and spacioius detached four bedroom house offering off street parking and well enclosed secluded...

Hayward Fox (Lymington)
85 High Street, Lymington, Hampshire, SO41 9AN
How much is your home worth?
Use our short form to request a valuation of your property.
Request a Valuation

