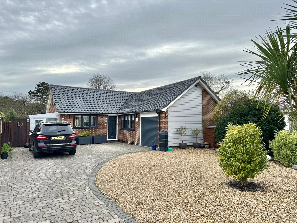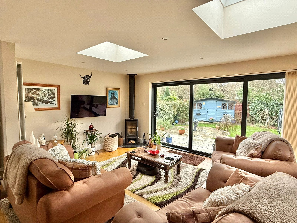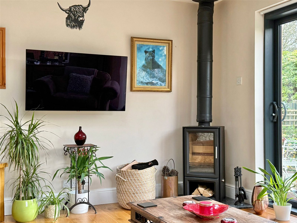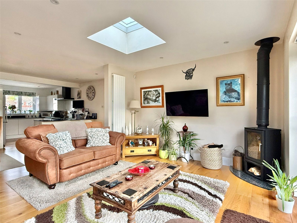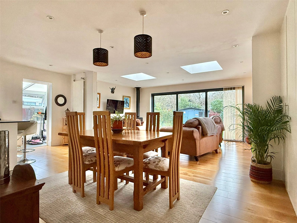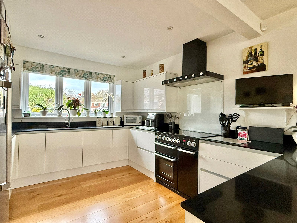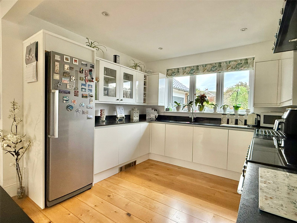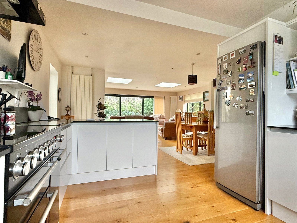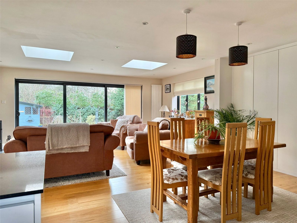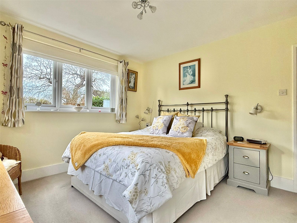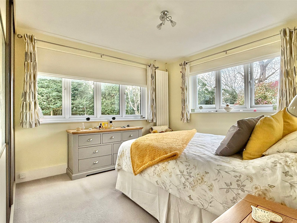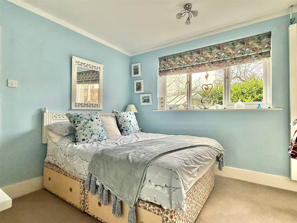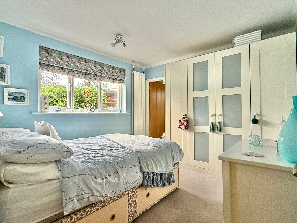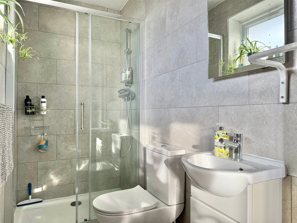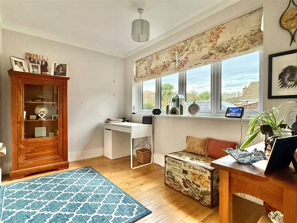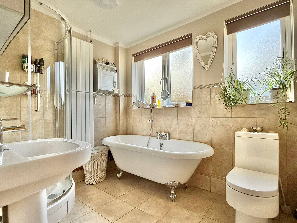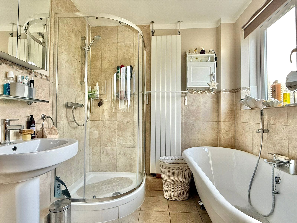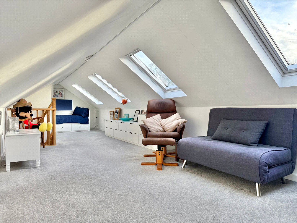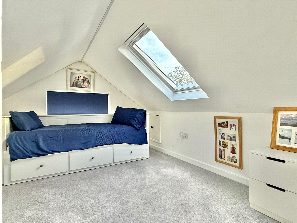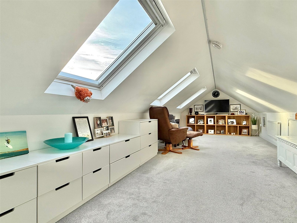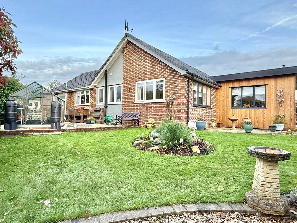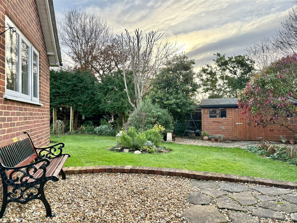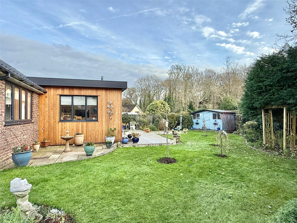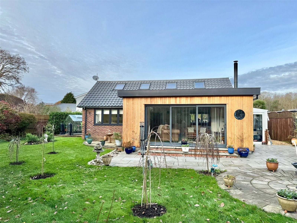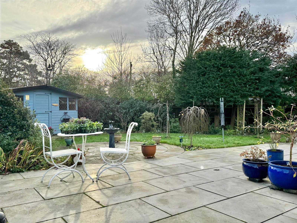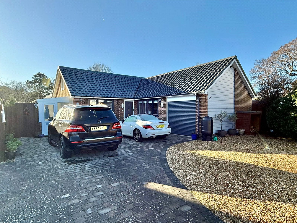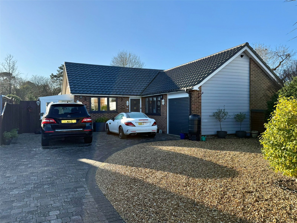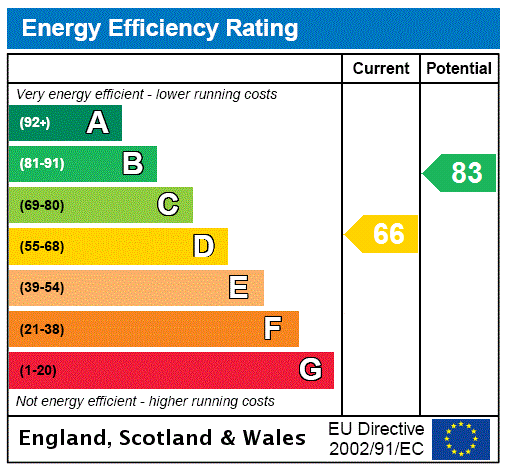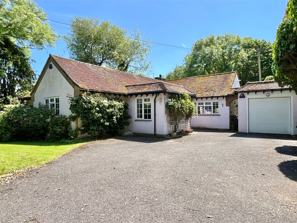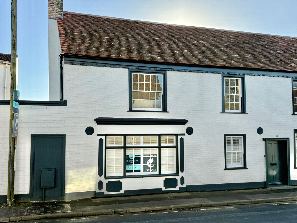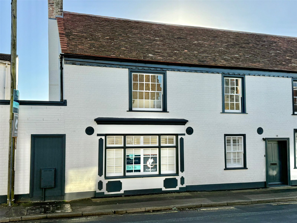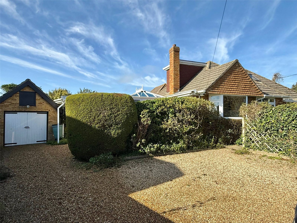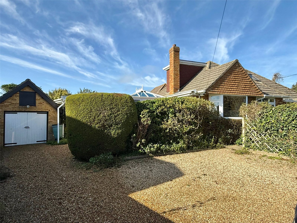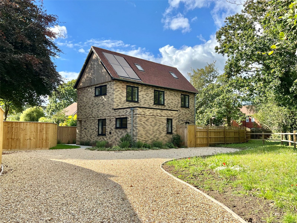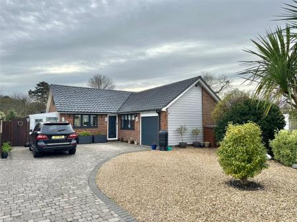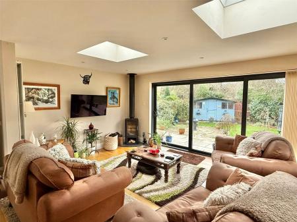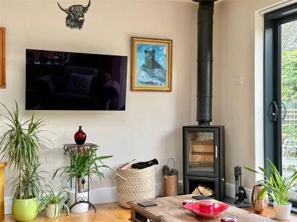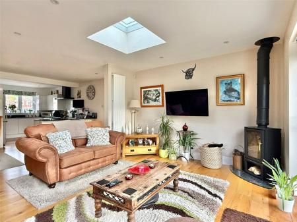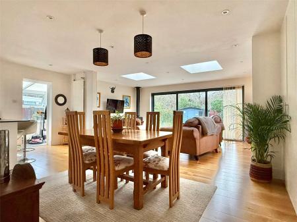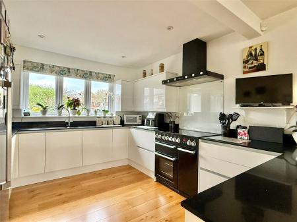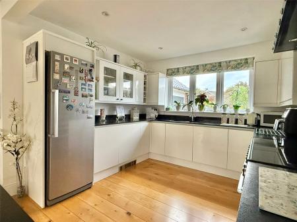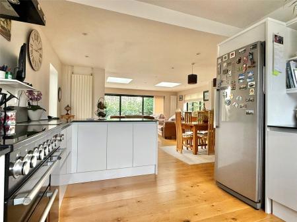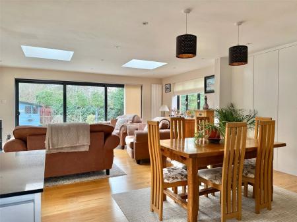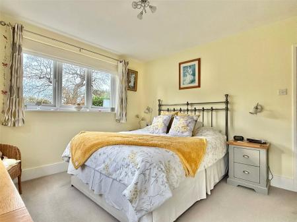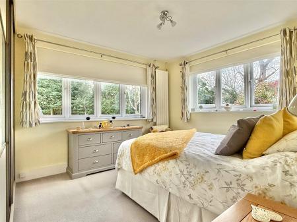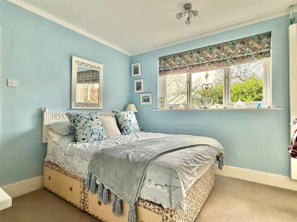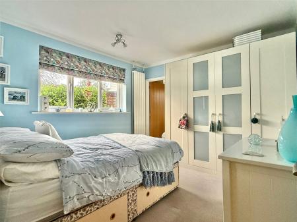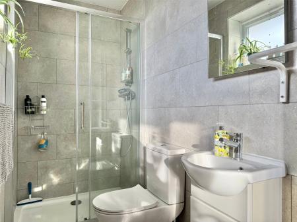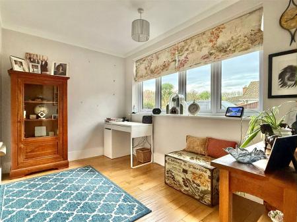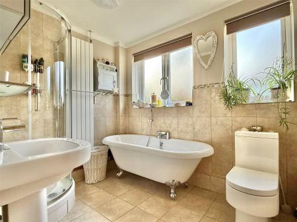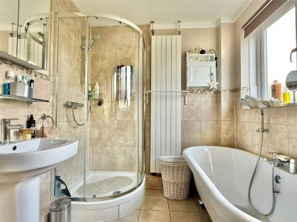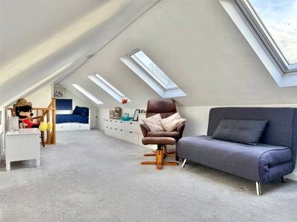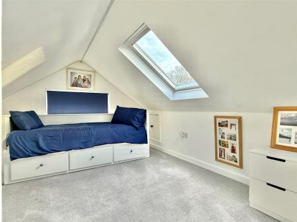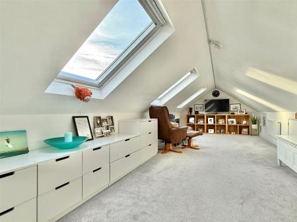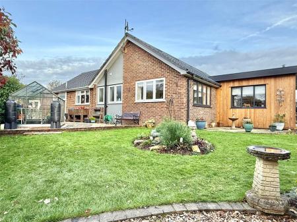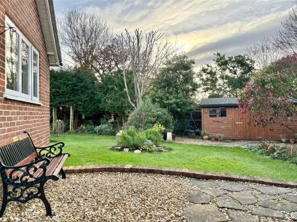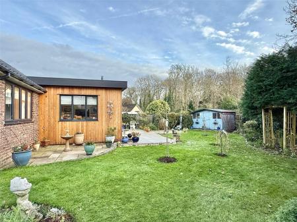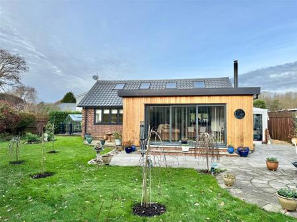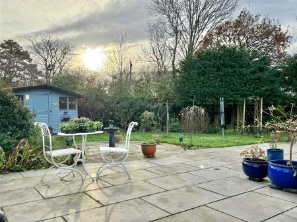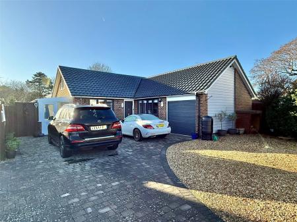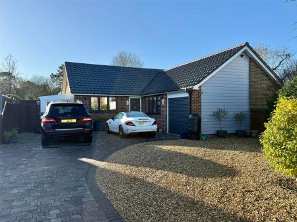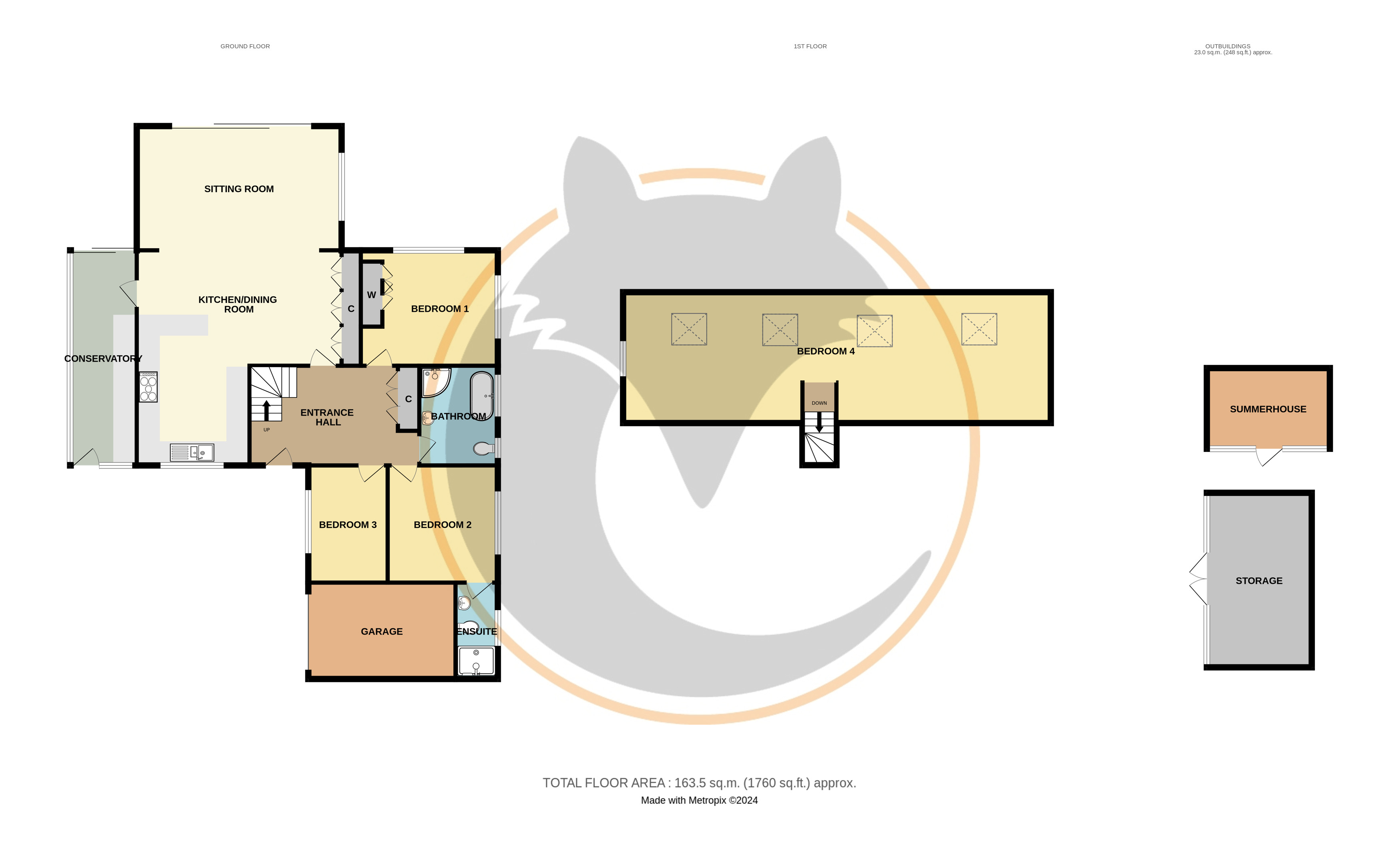3 Bedroom Detached House for sale in Lymington
A superbly presented chalet with three bedrooms and two bathrooms on the ground floor, and a modern lifestyle living room, southerly aspect garden, garage and parking
The accommodation comprises (all measurements are approximate):
Composite front door leading into
ENTRANCE HALL 15'6" x 8'11" (4.72m x 2.72m)
Tiled and oak engineered flooring, ceiling light point, upright radiator, coat cupboard and adjacent double doored linen cupboard. Glazed door leads to:
LIFESTYLE/LIVING/KITCHEN SPACE 32'7" x 19'2" (9.93m x 5.84m) narrowing to 22'7" x 10'4" (6.88m x 3.15m)
Oak engineered flooring throughout with the living space having a double glazed sliding patio door across the rear of the property overlooking the garden aspect with further side aspect double glazed window and lantern windows, wood burner, wall mounted tv point, upright radiators, recess ceiling spotlighting. Adjacent to the living space is a good sized area for dining table and chairs, adjacent to which is a range of three double doored fitted floor to ceiling storage cupboards, further recess ceiling spotlighting, ceiling light point, upright radiator and free flowing access to the modern fitted Kitchen comprising one and a half bowl mixer tap sink unit set in a quartz worksurface with an extensive range of base cupboard and drawer units and matching eye level cupboard units, space for range style cooker with extractor over, space for tall fridge freezer, integrated dishwasher, recess ceiling spotlighting, double glazed window to the front aspect breakfast bar, worksurface lighting. Double glazed door adjacent to the kitchen leads to:
UTILITY/BOOT ROOM 20'3" x 6'2" (6.17m x 1.88m)
Brick based with UPVC double glazed windows and doors to the front and rear garden aspect, pitched poly carbonate roof, tiled flooring, one and a half bowl mixer tap sink unit set in a timber worksurface with base level cupboard and drawer units and matching eye level cupboard units, space and plumbing for washing machine.
From the entrance hall doors lead to:
BEDROOM ONE 12'10" x 10'10" (3.9m x 3.3m)
Double aspect UPVC double glazed windows, ceiling light point, triple sliding door fitted wardrobe, upright radiator
BEDROOM TWO/GUEST SUITE 10'11" x 10'4" (3.33m x 3.15m)
UPVC double glazed window, ceiling light point, upright radiator, fitted double wardrobe and door leading to
EN SUITE 9' x 3'10" (2.74m x 1.17m)
Good sized shower, wc, wash hand basin, obscured UPVC double glazed window, tiled floor and walls, recess ceiling spotlighting, extractor, upright radiator.
BEDROOM FOUR/STUDY 10'10" x 7'5" (3.3m x 2.26m)
UPVC double glazed window, ceiling light point, upright radiator, oak engineered flooring.
BATHROOM 8'11" x 6'11" (2.72m x 2.1m)
Superbly appointed to incorporate a free-standing bath, shower, wc, wash hand basin. obscured UPVC double glazed windows, ceiling light points, extractor, tiled floor, part tiled walls, upright radiator.
Ship stairwell from the entrance hall leads to:
FIRST FLOOR BEDROOM THREE/HOBBIES ROOM 33'7" x 9'10" (10.24m x 3m) with restricted head height
Double glazed Velux windows, central heating radiators, side aspect double glazed window, eaves storage.
OUTSIDE
The southerly aspect rear garden has a large area of paved terrace immediately adjacent to the sitting room and utility room with the remainder laid to lawn, deep shrub/flowerbed borders, timber summerhouse, good sized timber garden store, greenhouse, side gate access, fenced boundaries. The front has a brick paved and gravel driveway approach with shrub borders, low brick wall and picket fence boundary.
GARAGE 13'11" x 8'11" (4.24m x 2.72m)
Light and power connected, electric roll up door, eaves storage.
TENURE: Freehold
EPC RATING: 66D
COUNCIL TAX BAND: E
Directional Note: From the village green in the centre of Milford-on-Sea, proceed in a northerly direction on the B3058 Lymington Road. On reaching the junction with the A337 Lymington/Christchurch Road, turn right and immediately left into Old Christchurch Road. Straight ahead will be seen the Crown Inn, and West Lane immediately to the right of it, keep right into East Lane, almost immediately turning right into Firmount Close where No14 will be found at the head of the cul-de-sac on the left.
Everton and the local area
Everton village consists of a popular pub, a well-stocked village shop/post office, a recreation and play ground with a community centre, a popular garden centre and a local garage, all of which are located within a five-to-ten-minute walk of Firmount Close. Everton is a popular village located midway between the towns of Lymington and New Milton, both providing easy access by British Rail to the larger shopping centre of Southampton and the seaside resort of Bournemouth, which also have airports for domestic and international flights. They also provide a train service to the giving a fast and direct route to London Waterloo. The highly sought-after coastal village of Milford-on-Sea is also just 1.5 miles away and offers a broad and high-quality selection of pubs and restaurants, as well as the sea wall, clifftop and Hurst Castle walks, and the colourful beach hut covered pebble beach.
Stamp Duty charges and online calculator- www.gov.uk/stamp-duty-land-tax/residential-property-rates
Important Information
- This is a Freehold property.
Property Ref: 412412_MOS240140
Similar Properties
Barnes Lane, Milford on Sea, Lymington, Hampshire, SO41
3 Bedroom Detached Bungalow | £795,000
A pretty detached three bedroom, two bathroom, two reception single story cottage with conservatory, superbly situated a...
Keyhaven Road, Milford on Sea, Lymington, Hampshire, SO41
3 Bedroom Semi-Detached House | £795,000
An extensively renovated Grade II listed semi detached period cottage, originally an 18th century coaching house, locate...
3 Bedroom Semi-Detached House | Asking Price £795,000
An extensively renovated Grade II listed semi detached period cottage, originally an 18th century coaching house, locate...
Sea Road, Milford on Sea, Lymington, Hampshire, SO41
4 Bedroom Detached House | £825,000
A detached chalet style four bedroom property in a prime central village location within easy walking distance of the se...
4 Bedroom Detached House | Asking Price £825,000
A detached chalet style four bedroom property in a prime central village location within easy walking distance of the se...
Farmers Walk, Everton, Lymington, Hampshire, SO41
4 Bedroom Detached House | £835,000
A newly constructed energy efficient four bedroom, three bathroom detached house with modern free flowing lifestyle livi...

Hayward Fox (Milford on Sea)
9 High Street, Milford on Sea, Hampshire, SO41 0QF
How much is your home worth?
Use our short form to request a valuation of your property.
Request a Valuation
